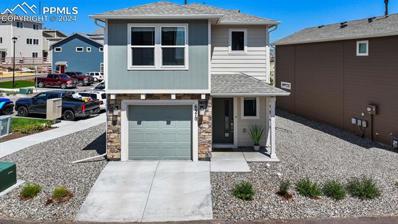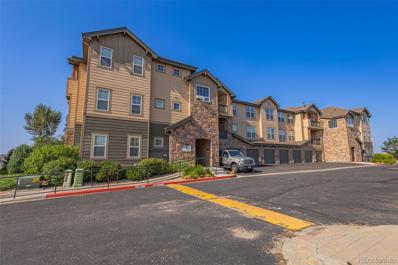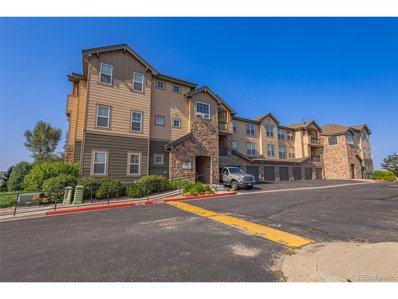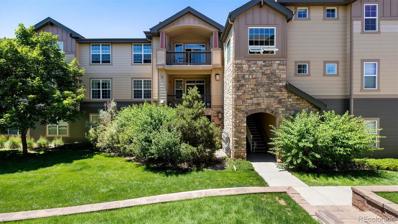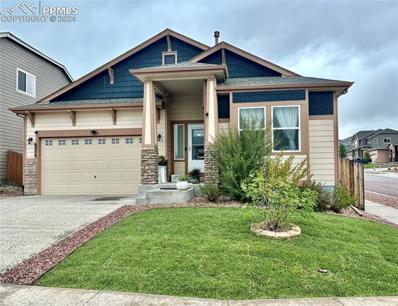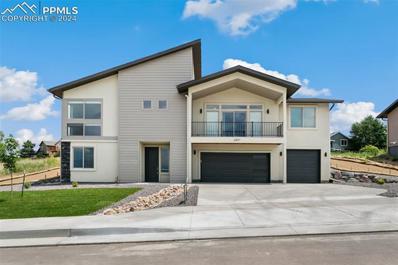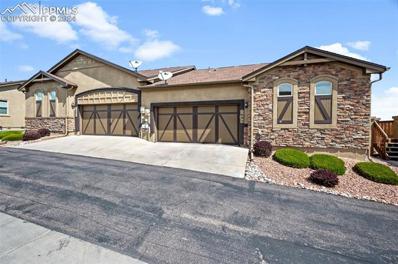Colorado Springs CO Homes for Sale
- Type:
- Single Family
- Sq.Ft.:
- 1,367
- Status:
- Active
- Beds:
- 3
- Lot size:
- 0.04 Acres
- Year built:
- 2023
- Baths:
- 3.00
- MLS#:
- 2857547
ADDITIONAL INFORMATION
Welcome to your dream home! This one-year-old Belford model offers the perfect blend of comfort and space for your growing needs. As you step in from the inviting covered front porch, you'll find yourself in a beautifully designed open-concept family room that seamlessly connects to the dining area and a spacious kitchen, complete with a functional island. The convenient powder room off the kitchen makes downstairs living a breeze. Upstairs, the master bedroom is your private retreat, featuring a large walk-in closet and a luxurious master bath. The laundry room is thoughtfully placed upstairs, along with two additional bedrooms and a secondary bathroom, ensuring plenty of space for everyone. Join this charming, low-maintenance community located near Woodman and Black Forest Rd. Youâ??ll love the easy access to numerous shops, dining venues, and entertainment. Donâ??t miss the chance to make this your new home!
- Type:
- Condo
- Sq.Ft.:
- 1,198
- Status:
- Active
- Beds:
- 2
- Lot size:
- 0.01 Acres
- Year built:
- 2013
- Baths:
- 2.00
- MLS#:
- 8243601
- Subdivision:
- Other
ADDITIONAL INFORMATION
This beautifully updated 3rd floor unit offers the perfect blend of comfort and convenience. Enjoy the benefits of backing to Jenkins Middle School, providing a serene and private atmosphere. The open concept design seamlessly integrates the dining, living, and kitchen areas, creating a spacious and inviting environment. Step out onto your private balcony to relax and enjoy the fresh air. The kitchen features updated stainless steel appliances, ample countertop and cabinet space, perfect for all your culinary adventures. Each of the two bedrooms comes with its own bathroom, ensuring privacy and convenience. The in-unit washer and dryer make laundry day a breeze. Ample storage throughout the unit ensures you have plenty of space to keep your belongings organized. Don't miss the opportunity to make this wonderful unit your new home!
- Type:
- Other
- Sq.Ft.:
- 1,198
- Status:
- Active
- Beds:
- 2
- Lot size:
- 0.01 Acres
- Year built:
- 2013
- Baths:
- 2.00
- MLS#:
- 8243601
- Subdivision:
- Other
ADDITIONAL INFORMATION
This beautifully updated 3rd floor unit offers the perfect blend of comfort and convenience. Enjoy the benefits of backing to Jenkins Middle School, providing a serene and private atmosphere. The open concept design seamlessly integrates the dining, living, and kitchen areas, creating a spacious and inviting environment. Step out onto your private balcony to relax and enjoy the fresh air. The kitchen features updated stainless steel appliances, ample countertop and cabinet space, perfect for all your culinary adventures. Each of the two bedrooms comes with its own bathroom, ensuring privacy and convenience. The in-unit washer and dryer make laundry day a breeze. Ample storage throughout the unit ensures you have plenty of space to keep your belongings organized. Don't miss the opportunity to make this wonderful unit your new home!
- Type:
- Single Family
- Sq.Ft.:
- 3,746
- Status:
- Active
- Beds:
- 5
- Lot size:
- 0.19 Acres
- Year built:
- 2004
- Baths:
- 4.00
- MLS#:
- 1601628
ADDITIONAL INFORMATION
Indigo Ranch is one of the last hidden gems of Colorado Springs. Tucked into a tranquil, meandering, woodland open space and trail system, you'll really notice how quiet and serene this area is, all while having quick access to the super convenient Powers Corridor. This home has many new features that set it apart from anything else out there, so make sure to take a look. The kitchen boasts new quartz countertops with custom tile backsplash. The home features new plumbing fixtures, high-end Cali LVP floors, new high density carpet, updated baseboards, new exterior paint, frameless shower surround in the master bathroom and many other recent updates. All "the new" is finished off with the important necessities like stainless steel appliances, a generous mud room and laundry space, great deck for those weekend BBQs, and most notably, quick access to the Stetson Hills Open Space with miles of trails and parks. Don't forget this is one of Classic Homes most prized models with the master bedroom and 3 additional bedrooms being tucked away upstairs to ensure both plenty of room and privacy. The master bathroom has a double vanity, free standing shower and soaking tub, not to mention a spacious walk-in closet. The basement is huge and has a great wet bar, gaming area, and plenty of room for that home theater set up. An additional large bedroom and bathroom finish off this garden level basement to a manicured and easy-maintenance yard.
- Type:
- Condo
- Sq.Ft.:
- 1,198
- Status:
- Active
- Beds:
- n/a
- Lot size:
- 0.01 Acres
- Year built:
- 2007
- Baths:
- MLS#:
- 8933774
- Subdivision:
- The Vistas At Nor'wood
ADDITIONAL INFORMATION
Light and bright 2nd floor condominium in the quiet community of The Vistas at Nor'wood. Open floor plan with 1198 SF of comfortable living space. Central air and heat for year-round comfort. Window blinds throughout. The Front Entry greets you with a tile floor, coat closet, and art niche. It flows into the Living Room with neutral carpet, a lighted ceiling fan, a gas-log fireplace for chilly nights, and a slider to a covered patio with an extra storage closet. The Eat-In Kitchen features a counter bar with pendant lights for informal dining, abundant cabinets with plenty of counterspace for kitchen storage and easy food preparation, and an adjoining Dining Area for easy food service and clean up. The Primary Bedroom is a spacious retreat with neutral carpet, a lighted ceiling fan, walk-in closet and adjoining Full Bathroom. The Primary Bathroom has a dual sink vanity, mirror, and tub/shower. A 2nd Bedroom with neutral carpet and a large view window shares a Full Hall Bathroom with vanity, mirror, and tub/shower. Laundry closet with electric hookup and washer and dryer in the unit. Ample open parking throughout the complex. Amenities include lots of beautiful green space, a pool, and sauna. The HOA provides lawn maintenance, snow and trash removal for easy, low-maintenance living. Ideally located in a quiet neighborhood within walking distance of schools. Enjoy the Powers Corridor and Academy Blvd. for shopping, restaurants, and entertainment. Cottonwood Park is minutes away and offers a water park for the kids, hiking trails, YMCA, a roller-blade court, and baseball and other sports fields for outdoor recreation. This condominium is MOVE-IN READY and waiting for you to make it your new home!
- Type:
- Townhouse
- Sq.Ft.:
- 1,111
- Status:
- Active
- Beds:
- 2
- Lot size:
- 0.02 Acres
- Year built:
- 2001
- Baths:
- 2.00
- MLS#:
- 8390384
- Subdivision:
- Sundown Villas
ADDITIONAL INFORMATION
Step into this charming 1,612 sq ft, 2-bedroom, 2-bathroom townhome and discover a freshly updated, move-in-ready space. Fresh paint, new carpet, and LVP flooring set the stage for comfort and style. The main level features an open layout that seamlessly connects the kitchen, family room, and dining area. Relax in the cozy family room with a fireplace or enjoy cooking in the well-appointed kitchen, which boasts stainless steel appliances, ample cabinet storage, and a convenient breakfast bar. From the dining area, step out to your private patio and take in the tranquil green spaces beyond. Upstairs, you’ll find 2 spacious bedrooms, 2 bathrooms, and a convenient laundry space. The primary suite is a true retreat with an adjoining bath and a large walk-in closet. The unfinished basement offers plenty of potential with a rough-in for future customization. This townhome combines comfort, convenience, and style, making it the perfect place to create lasting memories. This property boasts an attached 1-car garage and is situated in an incredible location, just moments away from dining, shopping, and top-rated schools. Don't miss out on this fantastic opportunity!
- Type:
- Single Family
- Sq.Ft.:
- 1,225
- Status:
- Active
- Beds:
- 4
- Lot size:
- 0.22 Acres
- Year built:
- 2002
- Baths:
- 3.00
- MLS#:
- 9337141
- Subdivision:
- Ridgeview At Stetson Hills
ADDITIONAL INFORMATION
Welcome to this charming ranch home in Stetson Hills. This spacious 4-bedroom, 3-bathroom property offers 2,450 square feet of comfortable living space. The main level features distinct living, dining, and kitchen areas, each designed to provide functionality and comfort. An expansive finished basement includes a large guest suite with an attached bathroom, providing a private retreat for visitors. Additionally, the basement offers ample space that can be customized to suit your needs, whether you envision a home theater, playroom, fitness area, or even a home office. The large, fenced-in backyard is perfect for children and pets, with a spacious deck off the kitchen for morning coffee or evening barbecues. The front yard features low-maintenance zero-scaping with rocks, meaning no grass to mow and easy upkeep year-round. A convenient attached 2-car garage is located on the main level. Situated off Powers and Stetson Hills, this home is close to shopping centers, bars, restaurants, and parks, offering a variety of dining, entertainment, and recreational options. Embrace the extraordinary lifestyle this home has to offer!
- Type:
- Single Family
- Sq.Ft.:
- 3,162
- Status:
- Active
- Beds:
- 5
- Lot size:
- 0.15 Acres
- Year built:
- 2017
- Baths:
- 3.00
- MLS#:
- 5343091
ADDITIONAL INFORMATION
Stunning 5-Bedroom Rancher in Dublin North! Inside, after being greeted by the beautiful hard wood there are three bedrooms on the main level, perfect for easy living and entertaining. One of the main level bedrooms offers a great flex space for office or hobby needs. The vaulted great room is a highlight, featuring a lighted ceiling fan, a gas fireplace with stone surround, and windows that fill the room with natural light. The large kitchen is a chefâ??s dream, boasting a counter bar with pendant lighting and bar stools, 42" cabinets, and granite countertops. Stainless steel appliances include double ovens, a built-in microwave, dishwasher, and a cooktop range. The main level primary bedroom is a retreat with neutral carpet, vaulted ceilings, and a 5-piece spa bathroom. The bathroom includes tile flooring, a double sink vanity with a granite countertop, a soaking tub, separate shower, and a walk-in closet. The main level laundry room offers tile flooring, cabinets with granite countertops, and access to the 2-car attached garage. The finished basement expands your living space with a spacious family room, a theater room, two additional bedrooms (one with a walk-in closet), and a full bathroom. The fenced backyard is perfect for outdoor enjoyment. Enjoy easy access to shopping, dining, recreation, St. Francis Medical Center, and Military Installations. Donâ??t miss this exceptional home in Dublin North!
- Type:
- Townhouse
- Sq.Ft.:
- 1,565
- Status:
- Active
- Beds:
- 2
- Lot size:
- 0.03 Acres
- Year built:
- 2011
- Baths:
- 3.00
- MLS#:
- 3618215
ADDITIONAL INFORMATION
Welcome to your dream townhouse in Colorado Springs, where modern amenities meet convenience and comfort. This stunning property features an impressive 1,565 square feet of stylish living space, complete with dual primary bedrooms, each boasting their own en-suite bathroom for ultimate privacy and convenience, both with sizable closets accommodating your storage needs. Step into the modern kitchen and find yourself surrounded by glistening stainless steel appliances, perfect for unleashing your inner chef. The heart of the home is adorned with a gas fireplace, setting the stage for cozy evenings or a touch of warmth with a flick of a switch. Featuring newer 50 gallon water and brand new carpet throughout! Parking woes are a thing of the past, thanks to ample space in your attached 2 car garage to accommodate your vehicles, so you can bid farewell to parking puzzles. Plus, the convenience of an upstairs laundry space means no more lugging baskets up and down stairsâ??your back will thank you! Entertainment and relaxation extend beyond the walls of your home. Just a stoneâ??s throw away, revive your shopping cart at the nearby Safeway, or turn your free time into fun time at nearby Cottonwood and Frontier Parks, both easily accessible and ready to enhance your weekends. Whether you're heading to work or exploring the vibrant attractions of Colorado Springs, everything is within reach. Perfect for those who appreciate a blend of comfort and convenience without sacrificing style, this townhouse isn't just a place to liveâ??it's a place to love. Come see why your next chapter starts here!
- Type:
- Single Family
- Sq.Ft.:
- 2,618
- Status:
- Active
- Beds:
- 3
- Lot size:
- 0.3 Acres
- Year built:
- 2022
- Baths:
- 3.00
- MLS#:
- 1839320
ADDITIONAL INFORMATION
Awesome newly completed raised rancher with a huge lot and magnificent front range mountain views. This home has a very wide open living, dining, kitchen concept that walks out to a front deck with panoramic mountain views as well as walking out to the back patio of the huge back yard. The home features an attached three car garage, two bedrooms on the raised ranch level off the end of the hallway from the living room. The basement has a large family room, third bedroom with it's own mountain views, and a full bathroom. Front landscaping just installed. Located in the heart of Northeast Colorado Springs. For the buyer looking for the brand new, never lived in home, this one is perfect.
- Type:
- Single Family
- Sq.Ft.:
- 2,810
- Status:
- Active
- Beds:
- 4
- Lot size:
- 0.19 Acres
- Year built:
- 1998
- Baths:
- 4.00
- MLS#:
- 1599287
- Subdivision:
- Antelope Meadows
ADDITIONAL INFORMATION
This two-story home resides in the desirable and well-maintained Antelope Meadows neighborhood. Set at the end of a quiet cul-de-sac, this stunning home features 4 spacious bedrooms, 4 bathrooms, and a 3-car garage with plenty of storage. Inside, you will find an open and inviting floor plan with plenty of natural sunlight. On the main level, the family room offers a beautiful fireplace, perfect for those winter nights. There is also a separate dining room and living area, as well as a spacious kitchen with plenty of cabinet storage. Downstairs you will find a bright and open space with an additional bedroom. Upstairs, the master bedroom features a walk-in closet and a large ensuite bathroom, as well as two additional bedrooms and a full bathroom for guests. All new carpeting throughout the house. Step outside to find a fully fenced backyard, ideal for families with children or pets. Competitively priced, this gorgeous home is in an excellent neighborhood and close to schools, parks, dining, and shopping with easy access to I-25 and Powers Boulevard. Don't miss this opportunity to own a beautiful home in the desirable Antelope Meadows neighborhood!
- Type:
- Townhouse
- Sq.Ft.:
- 2,622
- Status:
- Active
- Beds:
- 4
- Lot size:
- 0.07 Acres
- Year built:
- 2013
- Baths:
- 3.00
- MLS#:
- 2658407
ADDITIONAL INFORMATION
Welcome to luxury living at its finest in the prestigious Carriages at Indigo Ranch! This exceptional ranch-style townhouse offers 2,690 square feet of exquisite design and comfort, making it the perfect place to call home with a BRAND NEW ROOF! Step through the door and be greeted by the elegance of hardwood floors and the plush comfort of carpeting throughout. The open floor plan creates a seamless flow from the spacious living room, complete with a cozy fireplace, to the gourmet kitchen equipped with modern appliances and a convenient island for effortless entertaining. With four bedrooms, including two on the main level, and three bathrooms, there's plenty of room for family and guests to feel right at home. The master suite boasts a private en-suite bath, providing a serene retreat after a long day. Outside, a composite deck beckons you to enjoy the beautiful Colorado scenery and fresh air. And with a 2-car attached garage and a large basement, there's no shortage of storage or potential for additional living space. Conveniently located near District 49 schools, Penrose hospital, and a fire station, as well as a park, this property offers the perfect blend of convenience and luxury living. Plus, with the HOA handling landscaping, snow removal, and trash removal, you can spend more time enjoying your new home and less time on chores. Don't miss out on the opportunity to experience the ultimate in ranch-style living. Schedule your showing today and discover the beauty and comfort of the Carriages at Indigo Ranch!
- Type:
- Single Family
- Sq.Ft.:
- 1,566
- Status:
- Active
- Beds:
- 3
- Lot size:
- 0.11 Acres
- Year built:
- 1987
- Baths:
- 2.00
- MLS#:
- 5955079
ADDITIONAL INFORMATION
Welcome to this beautiful property that offers a natural color palette throughout, creating a calming and inviting atmosphere. The kitchen boasts with nice backsplash adds a touch of elegance. This home also provides additional rooms for flexible living space, allowing you to adapt to your current and future needs. The primary bathroom offers good under sink storage, keeping your essentials organized and easily accessible. Outside, the fenced-in backyard provides privacy and a safe area for outdoor activities. With fresh interior paint, the home feels refreshed and updated. Partial flooring replacement in some areas ensures a seamless flow throughout. To top it off, the new appliances in the kitchen make for a modern and functional space. Don't miss the opportunity to make this property your own.
Andrea Conner, Colorado License # ER.100067447, Xome Inc., License #EC100044283, [email protected], 844-400-9663, 750 State Highway 121 Bypass, Suite 100, Lewisville, TX 75067

Listing information Copyright 2024 Pikes Peak REALTOR® Services Corp. The real estate listing information and related content displayed on this site is provided exclusively for consumers' personal, non-commercial use and may not be used for any purpose other than to identify prospective properties consumers may be interested in purchasing. This information and related content is deemed reliable but is not guaranteed accurate by the Pikes Peak REALTOR® Services Corp.
Andrea Conner, Colorado License # ER.100067447, Xome Inc., License #EC100044283, [email protected], 844-400-9663, 750 State Highway 121 Bypass, Suite 100, Lewisville, TX 75067

Listings courtesy of REcolorado as distributed by MLS GRID. Based on information submitted to the MLS GRID as of {{last updated}}. All data is obtained from various sources and may not have been verified by broker or MLS GRID. Supplied Open House Information is subject to change without notice. All information should be independently reviewed and verified for accuracy. Properties may or may not be listed by the office/agent presenting the information. Properties displayed may be listed or sold by various participants in the MLS. The content relating to real estate for sale in this Web site comes in part from the Internet Data eXchange (“IDX”) program of METROLIST, INC., DBA RECOLORADO® Real estate listings held by brokers other than this broker are marked with the IDX Logo. This information is being provided for the consumers’ personal, non-commercial use and may not be used for any other purpose. All information subject to change and should be independently verified. © 2024 METROLIST, INC., DBA RECOLORADO® – All Rights Reserved Click Here to view Full REcolorado Disclaimer
| Listing information is provided exclusively for consumers' personal, non-commercial use and may not be used for any purpose other than to identify prospective properties consumers may be interested in purchasing. Information source: Information and Real Estate Services, LLC. Provided for limited non-commercial use only under IRES Rules. © Copyright IRES |
Colorado Springs Real Estate
The median home value in Colorado Springs, CO is $440,500. This is lower than the county median home value of $456,200. The national median home value is $338,100. The average price of homes sold in Colorado Springs, CO is $440,500. Approximately 58.22% of Colorado Springs homes are owned, compared to 37.29% rented, while 4.49% are vacant. Colorado Springs real estate listings include condos, townhomes, and single family homes for sale. Commercial properties are also available. If you see a property you’re interested in, contact a Colorado Springs real estate agent to arrange a tour today!
Colorado Springs, Colorado 80923 has a population of 475,282. Colorado Springs 80923 is less family-centric than the surrounding county with 34.37% of the households containing married families with children. The county average for households married with children is 34.68%.
The median household income in Colorado Springs, Colorado 80923 is $71,957. The median household income for the surrounding county is $75,909 compared to the national median of $69,021. The median age of people living in Colorado Springs 80923 is 34.9 years.
Colorado Springs Weather
The average high temperature in July is 84.2 degrees, with an average low temperature in January of 17 degrees. The average rainfall is approximately 18.4 inches per year, with 57.3 inches of snow per year.
