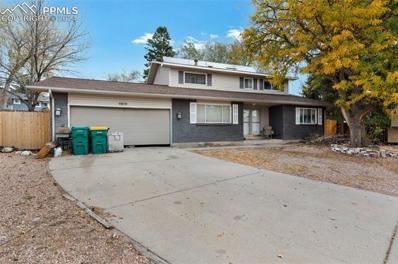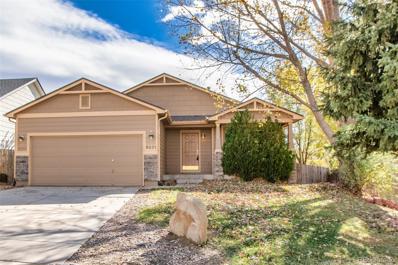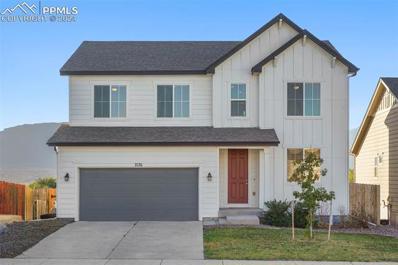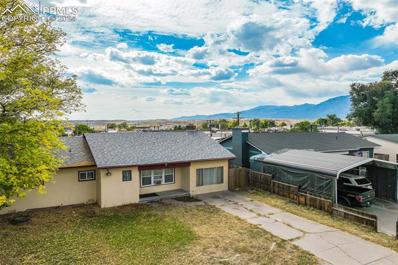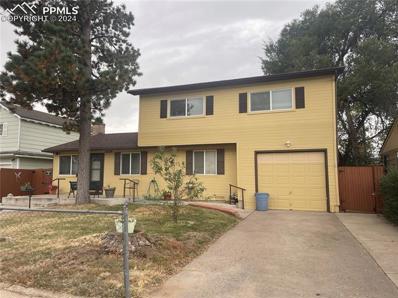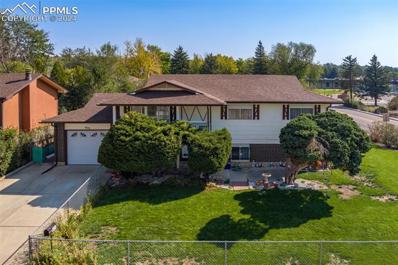Colorado Springs CO Homes for Sale
- Type:
- Single Family
- Sq.Ft.:
- 1,976
- Status:
- Active
- Beds:
- 5
- Lot size:
- 0.15 Acres
- Year built:
- 1960
- Baths:
- 2.00
- MLS#:
- 8354696
ADDITIONAL INFORMATION
This beautifully remodeled ranch-style home is bright, spacious, and ready for a new owner. Nestled on a sunny, level cul-de-sac lot within walking distance to shopping, dining, entertainment, and schools, it offers both convenience and charm. Inside, youâ??ll find gleaming, refinished hardwood floors throughout the main level (except for the tiled main bath) and many upgrades, including new central air conditioning, stylish ceiling fans, and updated lighting fixtures in each of the three main-level bedrooms and the living room. Elegant raised panel doors have been installed in every room and closet, while new vinyl-clad windows bring in plenty of natural light. The large, eat-in kitchen is fully renovated with solid wood cabinets, stainless steel GE appliances, modern lighting, and direct access to the backyardâ??perfect for entertaining or everyday meals. Downstairs, the fully finished basement expands the living space, featuring two additional spacious bedrooms, a large family/entertainment room with cozy carpeting throughout, and a 3/4 bath with tile flooring, plus a laundry area with vinyl flooring. The fully fenced backyard offers a safe, flat space for kids and pets, plus two sheds: an older 6' x 6' tool shed and a brand new 12' x 8' shed, ideal for motorcycle storage or as a workshop. For vehicle protection, a covered 16' x 16' carport provides shelter for two cars. Located with quick access to I-25, Fort Carson, and Academy Boulevard, this home is perfect for your familyâ??s growing needs. Schedule a visit to experience all it has to offer!
- Type:
- Single Family
- Sq.Ft.:
- 1,937
- Status:
- Active
- Beds:
- 5
- Lot size:
- 0.27 Acres
- Year built:
- 1968
- Baths:
- 3.00
- MLS#:
- 5832643
- Subdivision:
- Wilsons Widefield
ADDITIONAL INFORMATION
Welcome to your dream home! This 5-bedroom, 3-bath property has been beautifully updated and is ready for you to move in and enjoy. Solar panels installed, energy efficiency is already taken care of! No leases attached to the solar panel or water softener – just perks that elevate the experience. As you enter, you’re welcomed into an open-concept great room featuring rich wood floors, a cozy wood-burning fireplace, and a seamless flow to the dining area. Patio doors lead to a newly built, oversized deck overlooking the expansive, private backyard—a true sanctuary perfect for relaxation or hosting gatherings. The heart of this home is the recently updated, spacious kitchen, designed for both cooking and connection. It’s ready for all your culinary adventures, with ample workspace and storage for every appliance. The lower level is where function meets comfort, offering a generous family room, a large bedroom with a walk-in closet, a well-appointed office with custom cabinetry, a laundry room with backyard access. Outside, the large fenced backyard invites you to unwind among blooming gardens, a cozy patio, and a convenient storage shed. An oversized one-car garage and carport provide both security and additional storage, ideal for busy lifestyles. This home is designed to welcome, entertain, and adapt to every need—whether it’s a quiet evening by the fireplace or a lively gathering on the deck. Don’t miss the chance to call this masterpiece your own!
- Type:
- Single Family
- Sq.Ft.:
- 3,072
- Status:
- Active
- Beds:
- 5
- Lot size:
- 0.07 Acres
- Year built:
- 1992
- Baths:
- 3.00
- MLS#:
- 8141205
- Subdivision:
- Fountain Valley Ranch
ADDITIONAL INFORMATION
***Please note that exterior pictures will be taken Monday 11/11 Prepare to be WOWed by this sprawling ranch-style beauty, rocking 5 bedrooms, 3 bathrooms, and more than enough space at 3,156 sq ft to make everyone feel like royalty. Built in 1992 and aging like a fine wine, this home has it all! Open Living - Room for everyone, your friends, and their friends! Killer Kitchen - Ready for brunches, late-night snacks, and everything in between. Three Full Baths - No more morning traffic jams! Two-Car Garage - Bring the cars, bikes, and all the toys. Bedroom Bonanza - With 5 bedrooms, 3 of them being on the main level.....there's enough space for an office, gym, guest room – whatever you can dream up! Convenient to shops and Ft. Carson Army Base – only minutes away! This is more than just a house; it's your chance to claim your corner of the sought-after Fountain Valley Ranch neighborhood. Are you ready to step into your new home sweet home? Don’t wait – this gem won’t last long! VA assumable loan for a VA buyer only!!
- Type:
- Single Family
- Sq.Ft.:
- 2,529
- Status:
- Active
- Beds:
- 3
- Lot size:
- 0.19 Acres
- Year built:
- 1988
- Baths:
- 3.00
- MLS#:
- 8322723
- Subdivision:
- Sunrise Ridge
ADDITIONAL INFORMATION
Welcome to this spacious 5-bedroom, 3-bathroom home offering 2,529 square feet of comfortable living space in the sought-after Sunrise subdivision. Perfect for growing families or those who love to entertain, this home features a thoughtful layout with ample room for both relaxation and recreation. The main level boasts a welcoming living room, a well-appointed kitchen, and a dining area — ideal for everyday living and gatherings. Upstairs, you'll find three generously sized bedrooms, including a primary suite with its own private bathroom, plus a second full bath for the other two bedrooms. The lower level is an entertainer's dream, featuring a large game room complete with a pool table and a bar for ultimate relaxation and fun. The basement offers two additional bedrooms, a full bathroom, and a versatile flex room perfect for a home office, gym, or play area. The basement also includes a laundry space for added convenience. Step outside to the expansive backyard, where you'll enjoy a private retreat with a large patio perfect for outdoor dining and entertaining. The yard also features a shed for additional storage. Best of all, the home backs to beautiful open space, providing both privacy and picturesque views. Located in a quiet, family-friendly neighborhood with easy access to schools, parks, and shopping, this home is a true gem.
- Type:
- Single Family
- Sq.Ft.:
- 3,180
- Status:
- Active
- Beds:
- 5
- Lot size:
- 0.21 Acres
- Year built:
- 2011
- Baths:
- 3.00
- MLS#:
- 7892102
- Subdivision:
- Barnstormers Landing
ADDITIONAL INFORMATION
This 2011 ranch-style home in Barnstormers Landing is ready for its next proud owner! The five-bedroom, three-bathroom, 3,230 square-foot home beckons with an open concept living area, plenty of manicured outdoor space, and several upgraded features. The gourmet kitchen flaunts a large granite island, elegant castling cabinets, a roomy pantry, hardwood floors and stainless steel appliances. The open concept living area is ideal for entertaining or spending quality time together. With walk-out access from the living room to the oversized patio, you’re ready to enjoy seamless indoor-outdoor living and take advantage of Colorado’s fresh mountain air. On the main level, retreat to a spacious primary suite with a 5-piece en-suite bath, walk-in closet, and soaking tub, perfect for relaxing after a long day. The main level also includes two additional bedrooms, a full bath, and a laundry room for complete ease of living. In the recently-finished basement, find two family rooms, two more bedrooms, and a full bathroom, offering abundant living space or guest rooms to fit your needs. Convenience and comfort lie in every feature of this beautiful home, from the ceiling fans and central A/C to the oversized, fully insulated 3-car garage. Bask in your versatile backyard and enjoy the low-maintenance landscaping, meticulously designed for easy upkeep. Sit back with the peace of mind that comes with well-kept appliances with a 2024 A/C unit, a 2019 water heater The roof, concrete walkway to rear shed, shed, polarized media filtration, Aeroseal duct sealing, and furnace draft motor were all replaced in 2018. Ideally located in a quiet, welcoming community with a park just a few steps away. With convenient access to shopping, restaurants, and schools, this home has it all! An easy drive takes you to Fort Carson, Peterson AFB, Academy Blvd, Powers Corridor, and I-25. Don’t miss this perfectly-situated gem!
- Type:
- Single Family
- Sq.Ft.:
- 960
- Status:
- Active
- Beds:
- 2
- Year built:
- 2017
- Baths:
- 2.00
- MLS#:
- 228677
- Subdivision:
- North Of Pueblo County
ADDITIONAL INFORMATION
Welcome to your new home in the heart of Colorado Springs! This charming 2 bed 2 bath 2017 mobile home offers a perfect blend of comfort, convenience, and community living, making it the ideal choice for your next move. As you step inside, you'll be greeted by an open-concept living area that is both bright and inviting. The contemporary kitchen features modern appliances, ample cabinetry. The living room flows seamlessly into the dining area, enhancing the sense of space. The master suite is a private oasis with an en-suite bathroom featuring a walk in shower, ensuring your comfort and privacy. Go see this unit today!!
- Type:
- Single Family
- Sq.Ft.:
- 1,936
- Status:
- Active
- Beds:
- 5
- Lot size:
- 0.28 Acres
- Year built:
- 1973
- Baths:
- 3.00
- MLS#:
- 2851492
ADDITIONAL INFORMATION
Welcome home! Massive potential in this 1/4 acre cul-de-sac lot! Close to military bases and shopping, this home is waiting for you!
- Type:
- Single Family
- Sq.Ft.:
- 2,530
- Status:
- Active
- Beds:
- 4
- Lot size:
- 0.15 Acres
- Year built:
- 2000
- Baths:
- 3.00
- MLS#:
- 7713882
- Subdivision:
- Windmill Mesa Fil 1
ADDITIONAL INFORMATION
Move right into this nicely appointed Rancher, featuring vaulted ceilings, separate living spaces upstairs and down, and a newly updated master bath with a soaking tub. The main level boasts all-new luxury vinyl flooring, while the kitchen shines with tile countertops. Abundant natural light fills the home through freshly washed windows, adding to its welcoming atmosphere. Stay comfortable year-round with central air, ceiling fans, and a gas fireplace. Outside, enjoy a composite deck overlooking a privacy-fenced backyard, complete with a storage shed and an auto sprinkler system (currently winterized) for easy yard maintenance. Conveniently located for all your family needs, this home is a must-see. Schedule your visit today!
- Type:
- Single Family
- Sq.Ft.:
- 1,360
- Status:
- Active
- Beds:
- 3
- Lot size:
- 0.18 Acres
- Year built:
- 1971
- Baths:
- 2.00
- MLS#:
- 2430812
ADDITIONAL INFORMATION
This three-bedroom, two-bathroom home, with approximately 1,400 square feet of living space, combines functionality and charm, all set against scenic mountain views. Recent updates include new paint in the living room and primary bedroom, enhancing the homeâ??s welcoming ambiance. The open layout offers ample room for comfortable living and hosting, creating a versatile space to suit a variety of lifestyles. The primary bedroom and two additional bedrooms upstairs are thoughtfully designed to ensure privacy and flexibility, allowing each room to serve as a bedroom, home office, or creative space as needed. Downstairs, the home provides a large additional living area that could function as a bonus room, extra living space, or entertainment areaâ??ideal for relaxation or gatherings. This lower level also includes a 3/4 bathroom and a laundry room for added convenience. Outside, the expansive lot offers plenty of room for outdoor enjoyment. The fenced backyard features a firepit, perfect for evenings under the stars, with space to add your own touches to create a personalized retreat. Located near schools, trails, and Fountain Creek Regional Park, the home provides both nature access and convenience, with easy routes to Fort Carson and I-25. This home is ready to be shaped into your perfect space, blending practical features with a beautiful mountain backdrop. Also, this property has a newer roof 2022, Furnace 2023, water heater 2023 and garbage disposal 2022!
Open House:
Monday, 12/23 8:00-7:00PM
- Type:
- Single Family
- Sq.Ft.:
- 1,067
- Status:
- Active
- Beds:
- 3
- Lot size:
- 0.17 Acres
- Year built:
- 1985
- Baths:
- 1.00
- MLS#:
- 3635838
ADDITIONAL INFORMATION
Welcome to your dream home, where every detail has been carefully considered. The property boasts a fresh interior and exterior paint job in a soothing neutral color scheme that will complement any decor. Step inside to discover new flooring throughout the entire home, offering a clean and modern living environment. Outside, a charming patio invites you to enjoy the fresh air, while a fenced-in backyard provides privacy and security. This home is a testament to quality and style, promising a sophisticated lifestyle for the discerning buyer. Your dream home awaits. This home has been virtually staged to illustrate its potential. Thanks for viewing!
- Type:
- Townhouse
- Sq.Ft.:
- 1,318
- Status:
- Active
- Beds:
- 2
- Lot size:
- 0.03 Acres
- Year built:
- 1985
- Baths:
- 2.00
- MLS#:
- 3281738
- Subdivision:
- Elm Grove Villa
ADDITIONAL INFORMATION
Welcome home to this charming ranch style townhome with no exterior maintenance needed in Elm Grove Villas. As you enter the front door, you are greeted by warm, inviting hardwood floors throughout the main level living area, high-end Renewal By Andersen windows, and a dining area adjacent to the functional kitchen which features refinished countertops, white appliances, and plenty of storage. As you head down the hallway, you will find the primary bedroom with a sliding glass door out to a newly added composite deck. Conveniently located between the two main level bedrooms is a full bathroom with double vanities. An added bonus here: a cozy yet spacious basement with an additional half bathroom, perfect for added storage, guest space, or a variety of other activities! Located close to the modern conveniences of shopping, a short drive to the airport, and with easy access to the major highways nearby, this home has it all!
- Type:
- Single Family
- Sq.Ft.:
- 2,419
- Status:
- Active
- Beds:
- 5
- Lot size:
- 0.18 Acres
- Year built:
- 1966
- Baths:
- 3.00
- MLS#:
- 4017763
- Subdivision:
- Widefield Heights
ADDITIONAL INFORMATION
Welcome to your dream home! This beautifully remodeled residence combines modern luxury with classic charm, offering an inviting atmosphere perfect for both relaxation and entertaining. Enjoy an open-concept layout that maximizes space and natural light, featuring new LVP and carpet throughout. The heart of the home boasts stainless steel appliances, quartz countertops, modern cabinets and a large island perfect for meal prep and gatherings. Each bathroom has been thoughtfully updated, featuring new vanities, modern fixtures and beautiful tile work. There are three bedrooms on the main level including the primary suite which includes an attached 3/4 bathroom and a walk in closet. Downstairs in the basement you will find a second large living area with a wood burning fireplace, 2 additional bedrooms, office, and a another full bathroom. The large private backyard is a blank canvas awaiting your personal touch. Don't forget the convenient central location. Schedule your showing today!
- Type:
- Townhouse
- Sq.Ft.:
- 1,512
- Status:
- Active
- Beds:
- 3
- Lot size:
- 0.02 Acres
- Year built:
- 2020
- Baths:
- 3.00
- MLS#:
- 8090171
ADDITIONAL INFORMATION
Step into this modern and well maintained end-unit townhome offering 3 spacious bedrooms and 2.5 baths. As you enter the home, you'll notice beautiful wood laminate floors, paneled doors, and upgrades throughout. Enjoy the airy living room with high ceilings, large windows for natural light, and open floor plan, creating the perfect space for relaxation. The kitchen is equipped with stainless steel appliances, dark wood cabinetry, a breakfast bar, and a convenient pantry cabinet for extra storage. Adjacent to the kitchen is a large half bath and also the access to the attached 2-car garage. Upstairs, are all 3 bedrooms. The primary bedroom is generously sized, featuring built-in bookshelves, a cozy window seat with storage drawers, and a large walk-in closet. The attached bathroom has an arched entryway, a double vanity, and a huge linen closet. Bedrooms 2 and 3 share a Jack & Jill bathroom with a spacious vanity, a separate toilet and tub/shower room, and a window for ventilation. The laundry room is conveniently located upstairs as well. The home comes complete with a washer, dryer, and all window coverings, making it move-in ready. Other great features include central A/C and solar panels! Conveniently located with easy access to I-25 and all military installations.
- Type:
- Single Family
- Sq.Ft.:
- 2,625
- Status:
- Active
- Beds:
- 4
- Lot size:
- 0.13 Acres
- Year built:
- 2020
- Baths:
- 3.00
- MLS#:
- 9008011
ADDITIONAL INFORMATION
Amazing unobstructed full front range and Pikes Peak views from most of the home! Open floor plan that flows like a modern home should. Walk in to extra tall, 9 ft ceilings and extra tall doors. Glass French doors lead you to a large main level office. Enormous gourmet kitchen with tons of counter and cabinet space, extra built in cabinetry flows through the dining room. Quartz countertops and large island. Walk-in pantry! Kitchen opens to an extra large deck with amazing unobstructed mountain views! Primary suite with 5 piece bath, frameless shower, large walk-in closet and more unobstructed mountain views! Loft living space with built in floor to ceiling cabinets with led lighting. Double sink in secondary bath. Upgraded baseboards through home. Radon mitigation installed. Backyard wood privacy fence with removable panel to access from space behind the home. One of the few homes in the neighborhood with a walk out basement! Basement is partially finished with most of the electrical and drywall installed. Pool table included! Walk out to a large concrete patio. Centrally located just minutes from Fort Carson, Peterson, Schriever, Amazon warehouse and more.
- Type:
- Single Family
- Sq.Ft.:
- 2,503
- Status:
- Active
- Beds:
- 5
- Lot size:
- 0.18 Acres
- Year built:
- 1963
- Baths:
- 3.00
- MLS#:
- 2441036
ADDITIONAL INFORMATION
This fantastic 1.5-story home in the Widefield Homes subdivision is one of the larger homes in this well-established neighborhood. The charming front exterior features a covered patio and cedar siding, complemented by large shade trees that keep the home cool in the summer. Inside, you're greeted by a spacious living room, while the kitchen and dining area have been refreshed with new paint and flooring. The main level offers a primary suite, along with an additional bedroom. Upstairs, the half-story includes two more bedrooms and a 3/4 bathroom. The finished basement provides extra living space with a large recreational room, a half bath, a laundry area, and ample storage. A fully covered back patio and a shed offers additional storage and outdoor living space. With LVP flooring and fresh two-tone paint throughout, this home is move-in ready and waiting for you!
- Type:
- Single Family
- Sq.Ft.:
- 2,167
- Status:
- Active
- Beds:
- 5
- Lot size:
- 0.18 Acres
- Year built:
- 1969
- Baths:
- 3.00
- MLS#:
- 3111260
ADDITIONAL INFORMATION
Don't miss out on this beautifully-updated bi-level home in Wilson's Widefield! So much newness, it's like a brand new home! Newer flooring and paint throughout, as well as upgraded stainless-steel appliances and granite-tile countertops. Expansive family room in lower level boasts a fireplace, perfect for those chilly Colorado evenings. There's even extra off-street parking! The basement actually walks out to vastly-wide back yard, perfect for pets or kiddos. Newer deck off of the kitchen is just right for barbecuing for friends and family. This gem is likely the envy of the neighborhood, so what are you waiting for???
$325,000
181 Norman Drive Security, CO 80911
- Type:
- Single Family
- Sq.Ft.:
- 1,295
- Status:
- Active
- Beds:
- 3
- Lot size:
- 0.18 Acres
- Year built:
- 1956
- Baths:
- 1.00
- MLS#:
- 4119110
ADDITIONAL INFORMATION
Welcome to your dream home! This delightful single-family ranch features 3 bedrooms and 1 bath, perfectly designed for comfortable living. As you enter, youâ??ll be greeted by a bright, open floor plan that seamlessly connects the living, dining, and kitchen areasâ??ideal for entertaining or cozy family gatherings. Natural light pours in through large windows, enhancing the warm and inviting atmosphere. The well-appointed kitchen boasts modern appliances and ample counter space, making meal prep a joy. Step outside to discover a large backyard, perfect for summer barbecues, gardening, or simply enjoying the outdoors. Whether you envision a play area for kids, a serene retreat, or space for entertaining, this yard offers endless possibilities. Located in a peaceful neighborhood, this home combines charm and functionality, making it the perfect place to create lasting memories. Donâ??t miss the opportunity to make it yours!
- Type:
- Single Family
- Sq.Ft.:
- 1,748
- Status:
- Active
- Beds:
- 4
- Lot size:
- 0.14 Acres
- Year built:
- 1958
- Baths:
- 2.00
- MLS#:
- 2794635
ADDITIONAL INFORMATION
Nice home in well established neighborhood. This home features 4 bedroom and two baths, with multiple living areas to include a main level living room, sunroom and family room. Don't let the outside fool you about the garage spaces. This is a tandem single car garage that leads to a three car garage and workshop. The home has been well maintained by the same owners for over 60 years. The updates include a new sewer line in 2024.
- Type:
- Single Family
- Sq.Ft.:
- 1,664
- Status:
- Active
- Beds:
- 3
- Lot size:
- 0.17 Acres
- Year built:
- 1965
- Baths:
- 2.00
- MLS#:
- 6814173
- Subdivision:
- Widefield Heights
ADDITIONAL INFORMATION
Make sure you see this spacious bi-level featuring three bedrooms, two baths, 1 car garage and carport located in an established neighborhood with schools and shopping nearby... Ideal for a large family or a rental property. The layout allows for a possible 4th bedroom, too! This home boasts newer appliances; top grade rubberized Atlas roof; expansive, fenced backyard with covered balcony, oversized carport and shed. Roof was just inspected and found to be in good condition, no repairs required! The raised front porch grants entry to the indoor landing through double doors. The upper level includes a spacious living room and a bright kitchen (all appliances included) with adjoining dining area which grants access to the covered deck through a sliding glass door. The upper level includes the primary bedroom, a 2nd bedroom and a full bathroom. The large primary bedroom has a reach-in closet with plenty of room for all your storage needs. A few steps down from the kitchen is a very sizable family room with a gas fireplace, third bedroom, a 3/4 bath and oversized laundry area (washer and dryer included). A bonus space, adjacent to the laundry, is perfect for an office, craft room, storage room or 4th bedroom. Plan to relax and entertain on the oversized covered deck while your kids and pets run and play in the fenced backyard. The backyard carport offers cover and accommodations for an RV, camper, trailer or 2nd vehicle and a shed currently serves as a chicken coop. Conveniently located near schools, bases, shopping, restaurants, trails, and parks. If you are looking for an affordable home with lots of opportunity, this is it! NO HOA and low taxes! Motivated seller! Book your appointment now as this home won't last long!
- Type:
- Single Family
- Sq.Ft.:
- 1,402
- Status:
- Active
- Beds:
- 4
- Lot size:
- 0.16 Acres
- Year built:
- 1974
- Baths:
- 2.00
- MLS#:
- 7506718
ADDITIONAL INFORMATION
An adorable home move in ready with great natural lighting. New dishwasher and oven in the kitchen with a walk out sliding door to the backyard. Fresh paint throughout house, new faucet and ceiling fans.
- Type:
- Single Family
- Sq.Ft.:
- 1,449
- Status:
- Active
- Beds:
- 3
- Lot size:
- 0.2 Acres
- Year built:
- 1982
- Baths:
- 2.00
- MLS#:
- 5680623
ADDITIONAL INFORMATION
This is a fantastic opportunity to own a spacious home with plenty of potential to make it your own. This home offers room for cosmetic improvements, making it a perfect canvas for your personal touch. You will fall in love with this tri-level home with views of Pikes Peak. When you arrive, there is ample driveway parking with a one car garage and a low maintenance front yard. Walk into the front sitting room and continue to the kitchen equipped with all appliances, on the main level. Upstairs you will find three bedrooms and a bathroom that has a separate door to the primary bedroom. The garden level of this tri-level home is where you will find the family room, extra potential bedroom a bathroom and laundry. Last but not least, walk out to the large, terraced backyard and views of the mountains. The opportunity for this space is endless with the large deck and mature trees. Conveniently located near military bases (Peterson, Schriever, and Fort Carson), shopping centers, restaurants, hiking and so much more. Come and see this captivating home for yourself before itâ??s gone! Turn this house into your home.
- Type:
- Single Family
- Sq.Ft.:
- 2,143
- Status:
- Active
- Beds:
- 5
- Lot size:
- 0.17 Acres
- Year built:
- 1962
- Baths:
- 3.00
- MLS#:
- 5228761
ADDITIONAL INFORMATION
This well-maintained 5 bed, 4 bath ranch plan home offers a range of modern updates and thoughtful features. The front yard features a newly painted deck, while the backyard offers a covered porch, concrete patio, garden beds, privacy fencing, and a built-on shed with ceiling fan, gas, and electric. Extended one car garage and concrete driveway provide ample parking with space for an RV. Inside, the main level has newly refinished hardwood floors. The living room features a ceiling fan, large picture window, and coat closet, while the dining area includes a large window and access to the backyard. The kitchen is updated with tile floors, stainless steel appliances, a gas range, and painted cabinets, complemented by a stone backsplash and new sink. The large primary bedroom offers a walk-in closet and the attached bathroom features a tiled walk-in shower with cut-out nooks and an updated vanity. The hallway bathroom includes tile floor, ceramic marbled walls, and a deep soaker tub, along with an updated vanity and lighting. Another good sized bedroom and bonus room with built in wall safe which would make a great office, complete this level. Three additional bedrooms are located in the basement, one serving as a second primary suite with laminate floors, two windows, and an attached bathroom with river rock flooring in the walk-in shower. The large fourth & fifth bedrooms both have walk-in closets. A spacious family room in the basement includes built-in cabinets and counters, perfect for a dry bar or kitchenette setup. The laundry area includes a washer, dryer, and refrigerator, all of which stay with the home. Solar panels installed in 2018 and are fully paid off. The house includes a Vivint security system with doorbell camera, motion sensors, and thermostat control. Key updates include a furnace (2020), water heater (2018), electric panel (2018), and a roof replaced in 2013. The central AC keeps the home comfortable year-round. Great central location!
- Type:
- Single Family
- Sq.Ft.:
- 2,342
- Status:
- Active
- Beds:
- 4
- Lot size:
- 0.18 Acres
- Year built:
- 1972
- Baths:
- 3.00
- MLS#:
- 2395495
- Subdivision:
- Widefield Country Club Heights
ADDITIONAL INFORMATION
MOVE IN READY HOME! This lovely 4 bedroom, 3 bathroom home sits on a beautifully maintained lot, as well as an outdoor living area, giving you the space and comfort you desire. You will love the solid surface flooring throughout the home, as only the stairs have carpet. The foyer includes tile flooring along with a convenient drop-zone area, located away from the main living spaces. Upper level is complete with a spacious living/dining area and an open concept kitchen. Enjoy the upgrades which include: extra seating at a breakfast bar, slab granite counter tops, soft close drawers, upgraded cabinets, and a super spacious pantry. Additional rooms upstairs include the primary bedroom with attached bathroom, second bedroom, hall closet, and hall full bathroom. Lower level has a spacious family room with wood burning fireplace, space for an office, extra-large storage area under stairs, a laundry room where you can dance while you wash clothes, a nice bathroom, and 2 bedrooms. In the backyard you will enjoy the covered patio, which has plenty of space for grilling, entertaining, and enjoying evenings outdoors, all fully fenced. There is an extension of the driveway, which may accommodate RV Parking as there is NO HOA. Located in Security-Widefield, and conveniently located close to Ft Carson, I-25, schools, parks, shopping, restaurants, and more! VA ASSUMABLE
- Type:
- Single Family
- Sq.Ft.:
- 2,146
- Status:
- Active
- Beds:
- 5
- Lot size:
- 0.2 Acres
- Year built:
- 1967
- Baths:
- 3.00
- MLS#:
- 5596668
ADDITIONAL INFORMATION
Welcome to this stunning and well maintained bi level home on a beautifully landscaped corner lot! The upper level has gorgeous wood floors that look like they've never been walked on. This 5 bedroom, 3 bathroom home features two spacious living spaces with a cozy electric fireplace to keep warm on those cold Colorado nights. The newer A/C keeps the home nice and cool during those hot days of summer. New carpet and appliances as well as fresh paint gives this home a crisp, fresh feel. A new roof and gutters are also being installed. Easy commute to Fort Carson, Peterson Space Force Base, and Schriever Air Force Base. Just moments from parks, schools and local amenities. This home is move in ready. Don't miss out on the opportunity to call this place home!
- Type:
- Single Family
- Sq.Ft.:
- 1,094
- Status:
- Active
- Beds:
- 3
- Lot size:
- 0.17 Acres
- Year built:
- 1973
- Baths:
- 1.00
- MLS#:
- 8140900
ADDITIONAL INFORMATION
Move-in ready home in a charming neighborhood! This inviting property features 3 bedrooms, an open living area, and numerous upgrades including central A/C, a newer furnace, and updated paint. Vinyl windows enhance the efficiency and appeal of the space. The well-designed, single-level floorplan includes a spacious eat-in kitchen with counter seating. The washer and dryer are also included for added convenience. Recent upgrades include new flooring in the hallway, custom stairs at the walkout off the dining area, and electrical and lighting added to the backyard. The fully landscaped backyard features a custom chicken coop, storage shed, and plenty of room for gardening, play, or entertaining guests with a BBQ. Enjoy the convenience of a 1-car attached garage. Nestled in a friendly neighborhood with mature trees and mountain views, this home is in a prime location with quick access to I-25, Fort Carson, Peterson AFB, as well as nearby shopping, dining, and entertainment options along Powers and Mesa Ridge Pkwy. This home is ready for you!
Andrea Conner, Colorado License # ER.100067447, Xome Inc., License #EC100044283, [email protected], 844-400-9663, 750 State Highway 121 Bypass, Suite 100, Lewisville, TX 75067

Listing information Copyright 2024 Pikes Peak REALTOR® Services Corp. The real estate listing information and related content displayed on this site is provided exclusively for consumers' personal, non-commercial use and may not be used for any purpose other than to identify prospective properties consumers may be interested in purchasing. This information and related content is deemed reliable but is not guaranteed accurate by the Pikes Peak REALTOR® Services Corp.
Andrea Conner, Colorado License # ER.100067447, Xome Inc., License #EC100044283, [email protected], 844-400-9663, 750 State Highway 121 Bypass, Suite 100, Lewisville, TX 75067

Listings courtesy of REcolorado as distributed by MLS GRID. Based on information submitted to the MLS GRID as of {{last updated}}. All data is obtained from various sources and may not have been verified by broker or MLS GRID. Supplied Open House Information is subject to change without notice. All information should be independently reviewed and verified for accuracy. Properties may or may not be listed by the office/agent presenting the information. Properties displayed may be listed or sold by various participants in the MLS. The content relating to real estate for sale in this Web site comes in part from the Internet Data eXchange (“IDX”) program of METROLIST, INC., DBA RECOLORADO® Real estate listings held by brokers other than this broker are marked with the IDX Logo. This information is being provided for the consumers’ personal, non-commercial use and may not be used for any other purpose. All information subject to change and should be independently verified. © 2024 METROLIST, INC., DBA RECOLORADO® – All Rights Reserved Click Here to view Full REcolorado Disclaimer
Colorado Springs Real Estate
The median home value in Colorado Springs, CO is $377,500. This is lower than the county median home value of $456,200. The national median home value is $338,100. The average price of homes sold in Colorado Springs, CO is $377,500. Approximately 77.07% of Colorado Springs homes are owned, compared to 19.15% rented, while 3.78% are vacant. Colorado Springs real estate listings include condos, townhomes, and single family homes for sale. Commercial properties are also available. If you see a property you’re interested in, contact a Colorado Springs real estate agent to arrange a tour today!
Colorado Springs, Colorado 80911 has a population of 40,158. Colorado Springs 80911 is more family-centric than the surrounding county with 36.16% of the households containing married families with children. The county average for households married with children is 34.68%.
The median household income in Colorado Springs, Colorado 80911 is $73,496. The median household income for the surrounding county is $75,909 compared to the national median of $69,021. The median age of people living in Colorado Springs 80911 is 34.4 years.
Colorado Springs Weather
The average high temperature in July is 85.8 degrees, with an average low temperature in January of 17.5 degrees. The average rainfall is approximately 17.2 inches per year, with 30.5 inches of snow per year.






