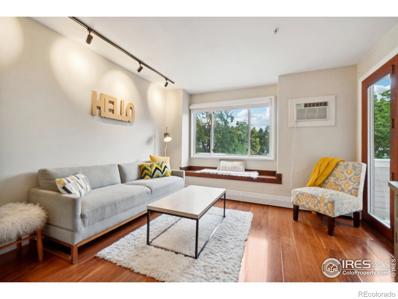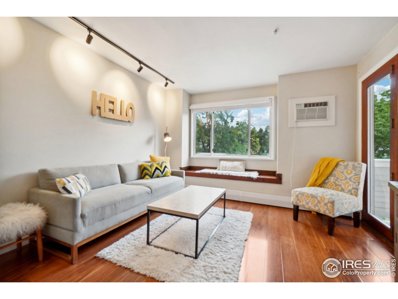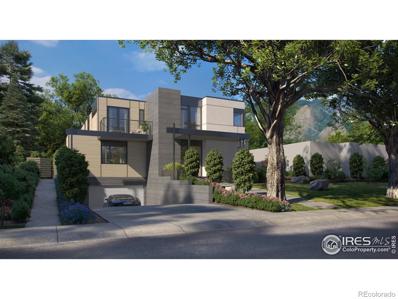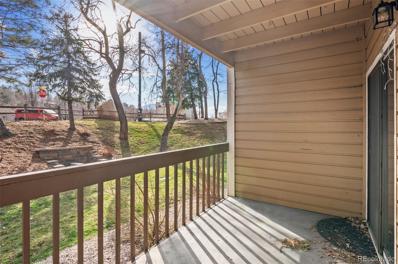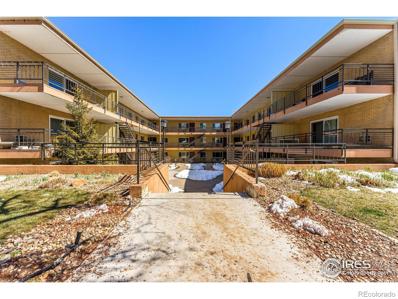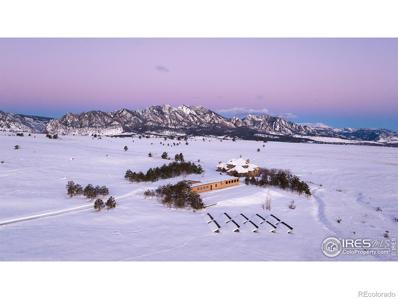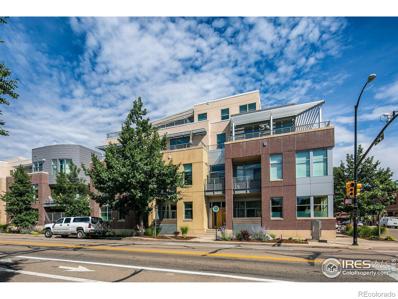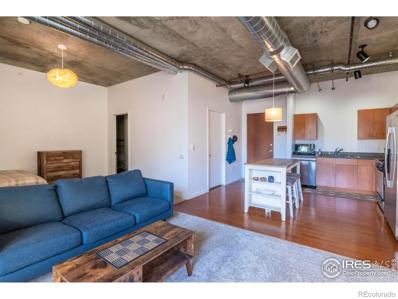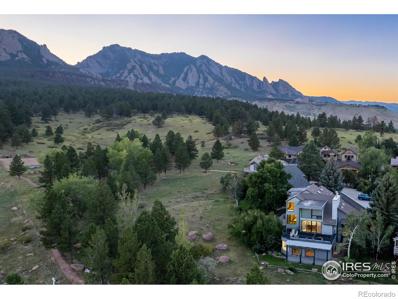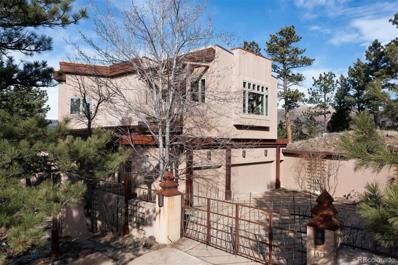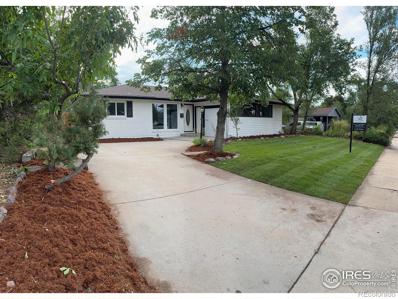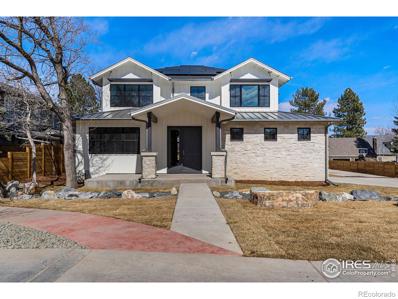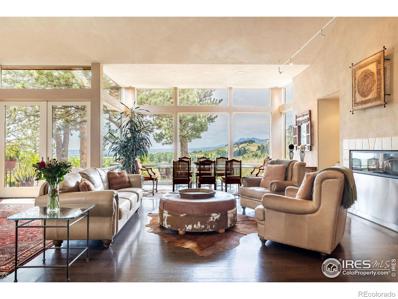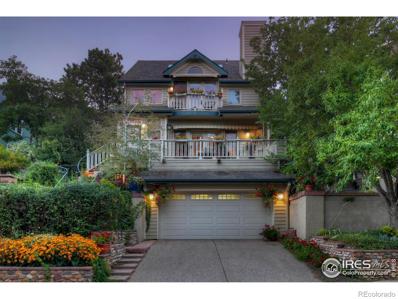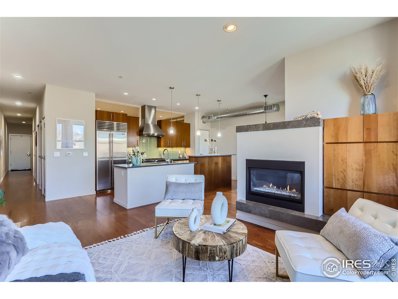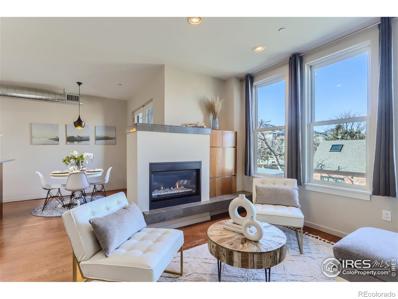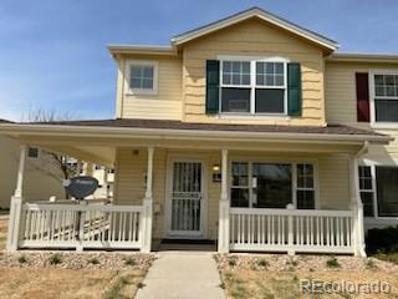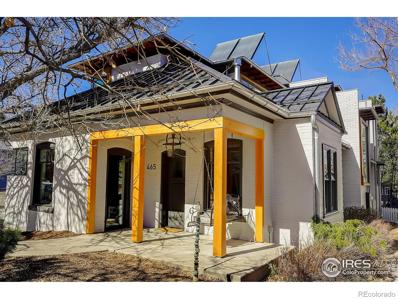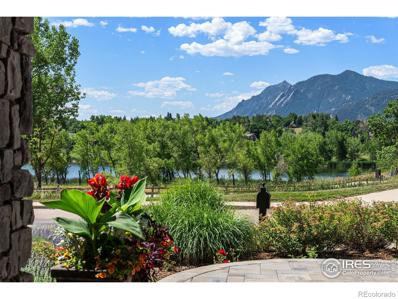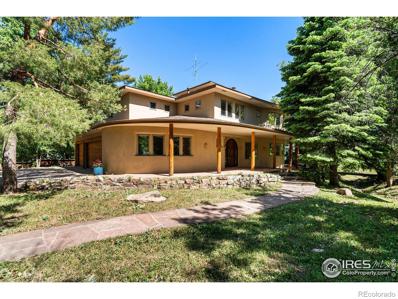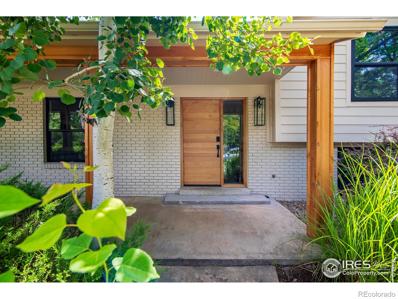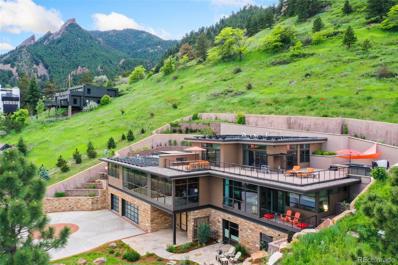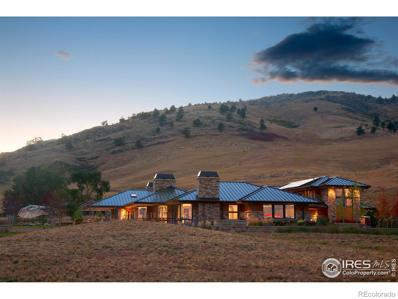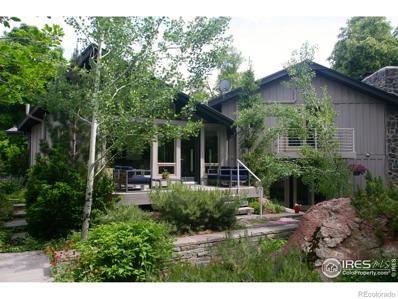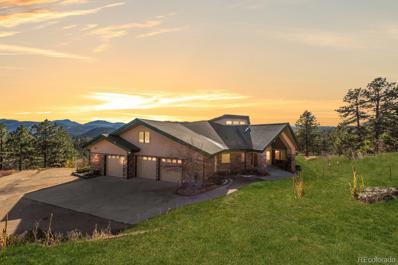Boulder CO Homes for Sale
- Type:
- Condo
- Sq.Ft.:
- 667
- Status:
- Active
- Beds:
- 1
- Year built:
- 1985
- Baths:
- 1.00
- MLS#:
- IR1005879
- Subdivision:
- Whittier Square Condos
ADDITIONAL INFORMATION
Experience the vibrant lifestyle of Pearl Street in this updated condo located in the highly coveted Whittier Square, centrally situated in Downtown Boulder. Easily accessible via the shared elevator, this residence features an open floor plan, an updated kitchen, private covered balcony, and a charming wood-burning fireplace. Additional amenities include underground parking, in-unit laundry, and a storage unit. The HOA covers building maintenance, snow removal, trash, water, and sewer. The complex offers two communal courtyards and cobblestone pathways. Just steps away from Greenleaf Park, Whole Foods, and the bustling attractions of Pearl Street! Additionally, the option to include furniture in the property sale is available. Property just appraised at $507,000!
$450,000
2201 Pearl 107 St Boulder, CO 80302
- Type:
- Other
- Sq.Ft.:
- 667
- Status:
- Active
- Beds:
- 1
- Year built:
- 1985
- Baths:
- 1.00
- MLS#:
- 1005879
- Subdivision:
- WHITTIER SQUARE CONDOS
ADDITIONAL INFORMATION
Experience the vibrant lifestyle of Pearl Street in this updated condo located in the highly coveted Whittier Square, centrally situated in Downtown Boulder. Easily accessible via the shared elevator, this residence features an open floor plan, an updated kitchen, private covered balcony, and a charming wood-burning fireplace. Additional amenities include underground parking, in-unit laundry, and a storage unit. The HOA covers building maintenance, snow removal, trash, water, and sewer. The complex offers two communal courtyards and cobblestone pathways. Just steps away from Greenleaf Park, Whole Foods, and the bustling attractions of Pearl Street! Additionally, the option to include furniture in the property sale is available. Property just appraised at $507,000!
$6,750,000
1860 Bluebell Avenue Boulder, CO 80302
- Type:
- Single Family
- Sq.Ft.:
- 4,947
- Status:
- Active
- Beds:
- 6
- Lot size:
- 0.24 Acres
- Year built:
- 2024
- Baths:
- 8.00
- MLS#:
- IR1005692
- Subdivision:
- Interurban Park
ADDITIONAL INFORMATION
Coming soon to Boulder's coveted Chautauqua neighborhood, this new-construction showplace features ultra-high-end finishes, five en suite bedrooms, a four-car garage, an elevator, and exceptional mountain views from the primary suite to the stunning roof deck. Inside the 5,287SF magazine-worthy residence, tall ceilings soar above engineered white oak floors, Level 5 finish walls and massive Alpen high-performance windows. A gracious entry hall flanked by a powder room and coat closet ushers you into the impressive great room featuring a gas fireplace and a seamless indoor-outdoor flow to the expansive rear patio and landscaped yard. Chefs will adore the opulent open kitchen's custom cabinetry, quartz counters and top-of-the-line Wolf and Sub-Zero appliances. Pocket doors reveal a butler's pantry with access to a grilling patio. A home office with a private powder room is the ideal work-from-home destination, and the convenient main-level suite is perfect for guests. Ascend the oak and steel staircase or board your elevator to explore the second floor's luxurious accommodations. Sleep soundly in the sprawling owner's retreat, featuring a walk-in closet and spa bath. A laundry room joins three more secondary suites, and a wraparound deck on this level leads up to the home's crowning glory - a massive roof deck with panoramic Flatirons views. On the lower level, discover a large home theater with wet bar, a second laundry area, a dog grooming station, mudroom and access to the EV charger-ready garage. Extensive upgrades include Lutron RadioRa3 master control lighting system, A/V prewiring, high-efficiency Mitsubishi mini-split heating and cooling, a 75-gallon water heater, a snowmelt driveway and solar panels. In this outstanding location, acres of open space and trails unfold at your door. Chautauqua Park offers the wonderful Chautauqua Dining Hall, coffee shop and cultural events. Enjoy easy access to top-rated schools, Base-Mar Shopping Center, CU campus and more.
- Type:
- Condo
- Sq.Ft.:
- 1,250
- Status:
- Active
- Beds:
- 2
- Year built:
- 1986
- Baths:
- 2.00
- MLS#:
- 3609016
- Subdivision:
- Gold Run
ADDITIONAL INFORMATION
ATTENTION. HIGHLY MOTIVATED SELLERS WILL CONSIDER ALL OFFERS. An investor's or CU parent dream. This condo is already leased until August 2025 for $2900 a month. After that lease term is over, move into the home or have for your CU student. At 1250 sq feet this is one of the largest two bedroom, two bath units in Gold Run. The home is located on the west side of the community with easy access to shopping, dining and CU west campus. All appliances including washer and dryer are included. Fireplace and patio doors in living room. Flatiron views off the patio. Separate dining area and kitchen. Large bedrooms and closets. Underground parking space in secure garage under building. Clubhouse with fitness center, pool, hot tub, and more. Tennis courts, park area and on the bike path. HOA includes water and sewer, common amenities, trash, snow removal, lawn care and more. Easy access to Hwy 36 to Denver and DIA.
- Type:
- Condo
- Sq.Ft.:
- 620
- Status:
- Active
- Beds:
- 1
- Year built:
- 1963
- Baths:
- 1.00
- MLS#:
- IR1005469
- Subdivision:
- San Marco South Condos
ADDITIONAL INFORMATION
FANTASTIC LOCATION 1/2 BLOCK TO THE CU CAMPUS! One-bed/one-bath condo near the heart of CU with mountain views!. Walking distance to campus, the Hill, Chautauqua Park, and Basemar Shopping Center. Open floor plan w/ large bedroom. BRAND NEW paint, carpet and LVP plank flooring throughout. All new lighting and fixtures. Clean and ready to go! Great investment opportunity! Work-out room, storage room and laundry on-site. One reserved parking space. Call for a private showing!
$10,000,000
3200 S Foothills Highway Boulder, CO 80303
- Type:
- Single Family
- Sq.Ft.:
- 4,341
- Status:
- Active
- Beds:
- 4
- Lot size:
- 162.02 Acres
- Year built:
- 1994
- Baths:
- 5.00
- MLS#:
- IR1005341
- Subdivision:
- Marshall/eldorado Springs
ADDITIONAL INFORMATION
Epic, breathtaking panoramic views abound at The Retreat at Flatiron Meadows, an unparalleled 162-acre estate at the foot of the majestic Flatirons in Boulder, Colorado. Steeped in pristine natural beauty, this property offers a 5-star retreat-like ambiance that feels worlds away from bustling cities but is just 10 minutes from Boulder and Golden's shops and restaurants.This property comprises 2 sites - both of which are cleared for development and present an opportunity to create a multi-generational legacy compound. The Retreat at Flatiron Meadows encompasses rolling prairies protected from development by a conservation easement and is surrounded by Boulder County Open Space on all four sides! Unobstructed views encompass the Flatirons, Eldorado Canyon, Longs Peak and beyond. The current property features a 4-bed, 5-bath, 6,869-SF main residence and a 6-horse stable. The private Rocky Mountain Metropolitan Airport is just 10 minutes away and Denver International Airport is 45 minutes from home. The Retreat at Flatiron Meadows is the rarest of opportunities to live your Rocky Mountain dream. LIVE BOLDER LOVE BOULDER!
- Type:
- Multi-Family
- Sq.Ft.:
- 2,181
- Status:
- Active
- Beds:
- 2
- Year built:
- 2008
- Baths:
- 3.00
- MLS#:
- IR1005365
- Subdivision:
- The Walnut Condominiums
ADDITIONAL INFORMATION
Terrific downtown contemporary, just one block off Pearl Street, this 2-story condo has quality finishes in a premier building with private secure key code access. Enter into the main floor with impressive 10' ceilings, walls of windows, and beautiful walnut floors. The open floorplan is seamless and perfect for entertaining; you have room to be creative in the kitchen with a 12' island, quartz countertops, and Thermador and Bosch stainless steel appliances. A modern living room gas fireplace and large dining area make for excellent memories. The main floor deck is excellent for grilling, simply enjoying fresh air, or catching vibrant city life. The upper-level primary suite is equipped with a private rooftop patio, a luxury 5-piece bath with a floating vanity and large soaking tub, and a walk-in closet with built-in shelving and cabinetry. Included are two parking spaces in the underground garage and a private storage locker to use as you wish.
- Type:
- Condo
- Sq.Ft.:
- 752
- Status:
- Active
- Beds:
- 1
- Year built:
- 2006
- Baths:
- 1.00
- MLS#:
- IR1005267
- Subdivision:
- Peloton Condos
ADDITIONAL INFORMATION
Sunny & modern south-facing 3rd floor Peloton unit with balcony overlooking the quiet interior courtyard. Enjoy easy one level living w/ elevator access in this loft style condo at the highly desirable Peloton w/ Boulder's best amenities - rooftop pool, hot tubs, firepit, fitness center, rec room, movie theatre, dog park and outstanding on-site restaurants including Basta, Naked Lunch & Dry Storage. Spacious kitchen featuring gas oven/range, granite counters & tons of cabinet space + room for a dining table or kitchen island w/ seating. Living room w/ high ceilings, new carpet and fresh paint opens to a balcony w/ space for a dining table and a grill with it's own gas line. The bedroom area is well defined and accommodates a king size bed. In addition, there is a spacious full bathroom and a huge walk-in closet. The large laundry/utility room is oversized with abundant storage space. Elevator access to an underground parking space completes the package. This move-in ready unit is incredibly convenient in so many ways including the stellar location close to CU and all that Boulder has to offer.
$4,995,000
2076 Hardscrabble Drive Boulder, CO 80305
- Type:
- Single Family
- Sq.Ft.:
- 5,297
- Status:
- Active
- Beds:
- 4
- Lot size:
- 0.25 Acres
- Year built:
- 1982
- Baths:
- 4.00
- MLS#:
- IR1005155
- Subdivision:
- Shanahan Ridge 6
ADDITIONAL INFORMATION
This stunning 4 bedroom, 4 bathroom architectural masterpiece offers the perfect blend of indoor/outdoor living with breathtaking views of Devil's Thumb, Eldorado Canyon, and the Flatirons. With a spacious layout spanning 5,437 SF, this home provides ample space for entertaining and enjoying the surrounding natural beauty. Step inside the grand living room, featuring 16ft ceilings, hardwood floors, expansive windows, and a cozy gas fireplace. The adjacent dining room is perfect for hosting dinner parties, with blue limestone tile, a wet bar, and treetop views. Two decks off the dining room provide an ideal setting for al fresco dining and relaxation. The gourmet kitchen is a chef's dream, boasting custom cabinetry, concrete countertops, center island, walk-in pantry, and high-end stainless-steel appliances by Dacor, Sub-Zero, and Miele. The family room offers a comfortable space to gather, with a fireplace and stunning views of the Flatirons. The main floor includes a spacious office, laundry room, powder room, and a mudroom for added convenience. Ascend the floating staircase to the full-floor owner's retreat, complete with panoramic views, a private balcony, en suite spa bathroom, two custom walk-in closets, and a stacked washer-dryer. The lower level features another bedroom suite with a terrace, a media room with a wet bar, and custom wine cellar that can hold up to 1,400 bottles. In addition, there is a third full bathroom and several flex, sun-filled spaces that can serve as a home gym, guest quarters, art studio or yoga room. Outside, the patio and decks lead to a tranquil open meadow that offers stunning mountain views and serene privacy. The home also features radiant-heat floors, mini-split a/c, new boiler and water heater, and an attached garage. Situated on a quarter-acre cul-de-sac lot, this home is surrounded by phenomenal open space and miles of world-class hiking trails. Conveniently located near top-rated local schools, hiking, shopping and dining.
$2,750,000
1417 Rembrandt Road Boulder, CO 80302
- Type:
- Single Family
- Sq.Ft.:
- 5,530
- Status:
- Active
- Beds:
- 3
- Lot size:
- 35 Acres
- Year built:
- 1995
- Baths:
- 4.00
- MLS#:
- 2106624
- Subdivision:
- Buckingham Hills
ADDITIONAL INFORMATION
A custom built two-story residence with separate guesthouse designed and built by a talented Boulder architect for his own home, speaks volumes about the attention to detail and quality. Nestled in a peaceful setting on 35 acres with breathtaking views, an easy access driveway in Buckingham Hills, a treasured gated community of 9 luxury homes that share over 300 acres of open space and just a 15 minute drive to downtown Boulder. The thoughtful design of having the main house and guest house separated by a paved and walled courtyard not only provides privacy but also maximized the enjoyment of the serene surroundings. With both buildings facing south, natural light floods into the living spaces creating a bright and uplifting atmosphere and the artistic iron and copper gates add elegance and charm to the property. The main home features soaring 20 ft. ceilings, incredible views, two en-suite bedrooms, an inspiring entryway, sophisticated appointments, spacious living room, open dining room and gourmet kitchen with maple cabinetry, granite counters and backsplash, center island, Sub-Zero, Dacor 6-burner gas cooktop, KitchenAid wall oven and microwave. Surrounded by outdoor balconies and covered decks with amazing mountain views. Impressive primary suite with loft area, five-piece luxury bath which includes an oversized slate shower, soaking tub, large walk-in closet, Finnish sauna and an outdoor balcony overlooking the rock outcroppings. The guesthouse serves as a versatile space that can cater to the needs of both guests and homeowners with plenty of space to unwind with soaring ceilings, skylights, a huge home office, an en-suite bedroom with outdoor patio, a library to cozy up with a good book and a very large recreation room with wet bar for entertaining. Other amenities include a mud room off the attached three car garage with epoxy floors, spacious upstairs laundry room, radiant floor heat, central vacuum, wine cellar, potting area for gardening and 2 cisterns.
$997,200
455 S 41st Street Boulder, CO 80305
- Type:
- Single Family
- Sq.Ft.:
- 2,750
- Status:
- Active
- Beds:
- 5
- Lot size:
- 0.16 Acres
- Year built:
- 1956
- Baths:
- 3.00
- MLS#:
- IR1004919
- Subdivision:
- Martin Acres
ADDITIONAL INFORMATION
Welcome Home! This gorgeous remodeled home is the epitome of style and class. All new exterior paint, gutters and windows. New garage door and motor. Brand new custom tile in the kitchen and bathrooms. All new stylish vanities in each bathroom. New custom lighting throughout. Refinished Hardwood floors, new appliances, fresh paint inside and out! Don't miss your chance to own a home in one of the best, most convenient areas of Boulder. All the finishes have been tastefully hand picked adding the utmost style of modern/traditional. Obtain an ADU permit to use the fully finished basement as a separate two bedroom/one bath apartment. Located only a few blocks from Martin Park, Creekside Elementary and the Bear Creek pedestrian/bike path. Taking this path, your front door is just 3 blocks away from Whole Foods, Southern Sun Brew Pub, Tandoori Grill, Boxcar Coffee, Sweet Cow and all the other great shops and restaurants of the Table Mesa Retail Center. You will love being less than 5 minutes to a dozen of Boulder's best hiking trails! Brand new sod in the front. Seller is offering an interest rate buy down for Buyers. Please contact agent for any questions.
$4,300,000
1831 Norwood Avenue Boulder, CO 80304
- Type:
- Single Family
- Sq.Ft.:
- 5,496
- Status:
- Active
- Beds:
- 5
- Lot size:
- 0.21 Acres
- Year built:
- 2024
- Baths:
- 7.00
- MLS#:
- IR1004607
- Subdivision:
- Moores
ADDITIONAL INFORMATION
This modern farmhouse-style home, nestled on coveted Norwood Avenue in North Boulder, exudes effortless luxury with its 2024 custom-built design. High-end finishes, meticulous attention to detail, functional layout, and an abundance of natural light set this home apart. The spacious living room, with its soaring vaulted ceilings, seamlessly transitions into a gourmet kitchen and dining area, equipped with top-tier GE Monogram appliances and sleek, modern-transitional style cabinetry, creating the perfect setting for gatherings. The sun-drenched upper-level primary suite is a haven of luxury, featuring massive windows, a lavish 5-piece en-suite bath with a sumptuous soaking tub, and an expansive walk-in shower. Accompanying the primary suite are three additional bedrooms upstairs. A highlight of this exquisite home is the expansive basement, thoughtfully designed for entertainment and comfort. It houses a large recreation room, a welcoming guest suite, a dedicated workout room for fitness enthusiasts, and a custom wine cellar for the discerning collector. Each space is crafted to enhance the living experience, offering both functionality and luxury. The property is complemented by a professionally landscaped backyard, creating a serene outdoor oasis. Whether for intimate gatherings or simply enjoying Boulder's beautiful climate, this backyard offers a peaceful retreat. This property represents a unique blend of modern luxury and farmhouse charm, making it a distinguished offering in the current market. Detailed information on specs and finishes is available upon request, highlighting the unparalleled quality and design of this magnificent home.
$2,999,900
2848 S Lakeridge Trail Boulder, CO 80302
- Type:
- Single Family
- Sq.Ft.:
- 4,142
- Status:
- Active
- Beds:
- 4
- Lot size:
- 0.97 Acres
- Year built:
- 1979
- Baths:
- 4.00
- MLS#:
- IR1004439
- Subdivision:
- Lake Of The Pines
ADDITIONAL INFORMATION
This remarkable property is the embodiment of elegance, offering a rare blend of contemporary sophistication, awe-inspiring views of the Flatirons, and access to a serene private lake. The exclusive gated Lake of the Pines community allows you to savor the tranquility of your surroundings while being only moments away from Boulder's vibrant downtown and its plethora of amenities. Convenience meets luxury in the main floor living design of this home. The spacious kitchen, complete with high-end appliances and a central island seamlessly flows into the dining and living areas, creating an ideal space for entertaining and family gatherings. Walls of windows flood the interior with natural light, accentuating the sense of openness and connection with the surrounding nature.
$2,500,000
1521 Mapleton Avenue Boulder, CO 80304
- Type:
- Single Family
- Sq.Ft.:
- 3,025
- Status:
- Active
- Beds:
- 3
- Lot size:
- 0.1 Acres
- Year built:
- 1988
- Baths:
- 5.00
- MLS#:
- IR1004433
- Subdivision:
- Lovers Hill
ADDITIONAL INFORMATION
Step into a world of architectural elegance and modern comfort with this extraordinary home. Nestled in a prime location, it offers a harmonious blend of historic charm and contemporary convenience. From its vantage point, this home presents breathtaking Flatiron views on every level, showcasing Boulder's natural beauty. With a convenient 5-minute walk to vibrant Pearl Street and Downtown Boulder, this home offers the quintessential Boulder lifestyle. Several private outdoor spaces for entertaining or enjoying the peace and quiet provide plenty of options. Warm black walnut flooring throughout the main floor where you will find formal living, dining and kitchen with easy outdoor access via patio or balcony. The additional bedroom/office on the upper level showcases some of the best views in the house! Attached 2-car garage and easy to maintain landscaping make this an ideal option for a Downtown Boulder home or ideal option for a second home.
$850,000
1505 Pearl 210 St Boulder, CO 80302
- Type:
- Other
- Sq.Ft.:
- 1,253
- Status:
- Active
- Beds:
- 2
- Year built:
- 2007
- Baths:
- 1.00
- MLS#:
- 1004312
- Subdivision:
- Downtown Boulder
ADDITIONAL INFORMATION
Welcome to easy living in Downtown Boulder. Enjoy access to everything Boulder offers in the center of it all. High end finishes and appliances include: subzero refrigerator, 6 burner wolf gas range, luxurious jetted bathtub, gas fireplace, washer/dryer, huge walk-in closet, hardwood flooring and your very own electric vehicle (E/V) charger at your reserve parking space. Park, plug, and relax without any range anxiety. Your chef style kitchen is equipped with plenty of storage space and pantry. Unit includes two bedrooms and one five piece bathroom with jetted tub. The building includes security features to maximize privacy and control access. The well maintained and well lit underground parking garage with convenient elevator access makes navigating the building a breeze. You'll appreciate the large, secure storage locker for your gear as well. Dozens of great restaurants, shops, and coffee shops just outside your door. 1 block from the iconic Boulder Theater and E-Town, 3 blocks from Boulder creek trail and Central Park where the annual Boulder creek festival and weekly farmers market is held. CU Boulder is so close and convenient you're sure not to miss the Stampede on Friday nights before the CU game. To learn more and discover all that 1505 Pearl has to offer please contact me for a private tour. Preferred lender is offering a Rate Buydown for one year.
- Type:
- Condo
- Sq.Ft.:
- 1,253
- Status:
- Active
- Beds:
- 2
- Year built:
- 2007
- Baths:
- 1.00
- MLS#:
- IR1004312
- Subdivision:
- Downtown Boulder
ADDITIONAL INFORMATION
Welcome to easy living in Downtown Boulder. Enjoy access to everything Boulder offers in the center of it all. High end finishes and appliances include: subzero refrigerator, 6 burner wolf gas range, luxurious jetted bathtub, gas fireplace, washer/dryer, huge walk-in closet, hardwood flooring and your very own electric vehicle (E/V) charger at your reserve parking space. Park, plug, and relax without any range anxiety. Your chef style kitchen is equipped with plenty of storage space and pantry. Unit includes two bedrooms and one five piece bathroom with jetted tub. The building includes security features to maximize privacy and control access. The well maintained and well lit underground parking garage with convenient elevator access makes navigating the building a breeze. You'll appreciate the large, secure storage locker for your gear as well. Dozens of great restaurants, shops, and coffee shops just outside your door. 1 block from the iconic Boulder Theater and E-Town, 3 blocks from Boulder creek trail and Central Park where the annual Boulder creek festival and weekly farmers market is held. CU Boulder is so close and convenient you're sure not to miss the Stampede on Friday nights before the CU game. To learn more and discover all that 1505 Pearl has to offer please contact me for a private tour. Preferred lender is offering a Rate Buydown for one year.
- Type:
- Townhouse
- Sq.Ft.:
- 1,261
- Status:
- Active
- Beds:
- 3
- Year built:
- 1998
- Baths:
- 2.00
- MLS#:
- 5387273
- Subdivision:
- Wellman Creek
ADDITIONAL INFORMATION
Price reduced and vacant and one of the best places to live in Boulder! This townhouse has 3 bedrooms and is great for a rental and is a money maker. Beautiful end unit with a perfect view of the Flatirons and has a wrap around patio. The bike path and Creek are 60 feet from the front door. The HOA fees include maintaining the lawns, bushes and trees, snow removal, siding on the units, and roofs which were replaced in 2019. The carpet was replaced in 2022 and unit painted at the same time. Located a mile from the CU football stadium. Wonderful quiet neighborhood! Great for investors or personal residence. Has been rented previously for $3600.00/month. Please call with any questions.
$3,200,000
465 Marine Street Boulder, CO 80302
- Type:
- Single Family
- Sq.Ft.:
- 3,151
- Status:
- Active
- Beds:
- 4
- Lot size:
- 0.1 Acres
- Year built:
- 1910
- Baths:
- 5.00
- MLS#:
- IR1003600
- Subdivision:
- Highland Lawn
ADDITIONAL INFORMATION
Welcome to your Boulder dream life! This stunning 4-bedroom, 5-bathroom home exudes high style and sophistication. From the moment you set foot on the charming porch, you'll be captivated by the impeccable design and attention to detail that define this luxurious residence. As you step through the front door, the airy & elegant ambiance of the home envelopes you. White oak floors guide your path, leading you through arched entries & past a marble 2-sided fireplace that serves as the heart of the living space. The craftsmanship is apparent with detailed cabinetry, elegant drawer pulls & the finest appliances including, ASKO, SubZero & La Cornue. The Dolomite marble countertops add a touch of timeless luxury, creating a space that is as practical as it is stunning. Whether you're preparing a casual breakfast or hosting a gourmet dinner party, this kitchen is sure to impress. Fans of Tres Birds architects will appreciate the large windows, light & detail from a previous expansion & renovation of the house. Re-find Spaces created the current updated space that blends the old and new to achieve a luxuriously crafted home. The attention to detail extends beyond the interior, as the home boasts spectacular views that stretch from the Flatirons to Flagstaff to Red Rocks & Mt Sanitas. Wake up to inspiring vistas every morning and unwind with breathtaking sunsets in the evening. The connection to nature is seamlessly integrated into daily life, close to Pearl Street, Boulder Creek, Flagstaff Mountain & Anemone Trails. This residence isn't just a house; it's a manifestation of a Boulder lifestyle. The meticulous design choices, combined with the perfect location, create a home that invites you to live your best life. Whether you're entertaining guests in the spacious living areas, enjoying a quiet moment on the porch, or relishing the beauty of the surrounding landscapes, this home is a sanctuary of style and comfort. Live your Boulder dream life!
$3,000,000
625 Utica Avenue Boulder, CO 80304
Open House:
Sunday, 9/22 2:00-4:00PM
- Type:
- Single Family
- Sq.Ft.:
- 4,854
- Status:
- Active
- Beds:
- 5
- Lot size:
- 0.18 Acres
- Year built:
- 1989
- Baths:
- 4.00
- MLS#:
- IR1003588
- Subdivision:
- Wonderland North
ADDITIONAL INFORMATION
HUGE PRICE IMPROVEMENT! It's a "Wonderland" w/ EPIC VIEWS & a premier Wonderland Hills Location! If unobstructed Flatiron views & direct trail access are on your dream home checklist, then your dreams have come true! Once inside, you'll feel a sense of calm as you exhale & explore this elegant & inviting residence. Rich wood floors anchor the spaces while soft filtered light bathes the rooms in warmth. Spacious rooms with vaulted ceilings & a flowing open floor plan seamlessly connect the living spaces, creating the perfect layout for entertaining & enjoying quality time with loved ones. This property features STUNNING views of the Flatirons & has direct trail access, which is sure to inspire outdoor enthusiasts. Explore Boulder's extensive trail system & open spaces that are literally just outside your door. The tastefully appointed interior includes a Top Chef quality Kitchen where you'll revel in the simple luxury of creating delicious meals while having ample storage for your culinary treasures. Top-of-the line Cambria Britannica Gold Quartz & red birch cabinetry add warmth to this inviting hearth of the home. Best of breed appliances from Dacor, Bosch, Uline, & Miele complete the Kitchen ensemble. Gaze at the Flatirons from bed as you watch the sunrise each morning from your Primary Suite. Living here feels like you're vacationing in your favorite boutique hotel! Oversized Bedrooms & an Office with striking built-ins complete the Upper Level living space. The Garden Level surprises with an airy apartment that provides the perfect private oasis for guests to relax, recharge, & enjoy some privacy. With its exceptional views, thoughtful upgrades, & unparalleled location, this Wonderland Hills home is a true gem that combines the best of Boulder living. Embrace the opportunity to call 625 Utica Avenue your home & experience the perfect blend of natural beauty & modern living next to an outdoor haven. LIVE BOLDER LOVE BOULDER!
$4,100,000
824 Juniper Avenue Boulder, CO 80304
- Type:
- Single Family
- Sq.Ft.:
- 4,819
- Status:
- Active
- Beds:
- 5
- Lot size:
- 0.47 Acres
- Year built:
- 1993
- Baths:
- 5.00
- MLS#:
- IR1003522
- Subdivision:
- Foothills
ADDITIONAL INFORMATION
Southwestern style house hand crafted with radiant in-floor heating, rounds and curves, big rooms, exposed beam ceilings, central wood fireplace, solarium/sunroom, tons of light from south facing windows - in a highly sought after location. 3 floors above ground. 3rd Level room has exterior patio - amazing views above it all. Unfinished 700 sq. ft. basement and crawlspace throughout. 3-Car garage. Seasonal Two Mile Creek flows through the property. Silver Lake Ditch rights for lawn irrigation. Easement on the west side adds 8,833 sq. ft. of space to property for the exclusive use owner with potential for a permanent lot line adjustment. Custom solid wood doors. Saltillo Tile Floors. Wall Sconces from Mexico. Architect Jim Logan. Have sets of original plans. Ready for someone's personal touch to make it their own Home.
$1,625,000
290 Mohawk Drive Boulder, CO 80303
- Type:
- Single Family
- Sq.Ft.:
- 3,126
- Status:
- Active
- Beds:
- 4
- Lot size:
- 0.22 Acres
- Year built:
- 1969
- Baths:
- 3.00
- MLS#:
- IR1003057
- Subdivision:
- Navajo Court
ADDITIONAL INFORMATION
Sellers are motivated and we have made a significant price reduction for this remodeled 4-bedroom, 3-bathroom residence in Southeast Boulder. Every detail of this property is carefully curated, from the intricate decorative tiles and artisanal light fixtures to newly smoothed walls and matte hardwood flooring, enhancing the modern touches that are consistent throughout the home. Whether you value privacy or love entertaining, this residence accommodates your personal interests with ample room. The main entryway porch extends a warm welcome, while the secluded back patio is ideal for quiet mornings or evening gatherings. Perfectly located in the heart of Southeast Boulder, with easy access to the Diagonal Highway and Meadows Parkway Shopping Center, this home ensures convenience at your doorstep. Embrace the quintessential Boulder lifestyle with generous storage for outdoor equipment in the expansive 2-car garage. Enjoy exclusive privileges of the shared amenities at Navajo Court that include a private neighborhood pool, a spacious grass field/common area, and tennis/pickleball courts, all just steps from your backyard. Seize the opportunity to live luxuriously in this beautifully redesigned home.
$8,950,000
825 Circle Drive Boulder, CO 80302
- Type:
- Single Family
- Sq.Ft.:
- 6,395
- Status:
- Active
- Beds:
- 4
- Lot size:
- 1.04 Acres
- Year built:
- 2016
- Baths:
- 7.00
- MLS#:
- 7631799
- Subdivision:
- Flatirons Park
ADDITIONAL INFORMATION
Situated on over an acre of land, this newly built executive home in Flatirons Park showcases exceptional craftsmanship & offers an array of remarkable high-end features. A dramatic heated circular driveway welcomes you to this luxurious gem. Seamless fusion of style & functionality diffuses throughout all three floors each accessible by stairs or elevator. The open concept design flawlessly integrates the living spaces allowing for effortless entertaining. Floor-to-ceiling windows grace almost every room enhanced with electronically controlled drapes & shades. The heart of the home lies in the gourmet kitchen which boasts top-of-the-line appliances, sleek quartz countertops, & ample storage space. Gather around the dual-sided fireplace, located in both the living room & office, providing an enchanting focal point. A wine cellar & humidor awaits, perfect for storing & displaying your collection. The secluded main level patio is well equipped with a soothing water feature & electric awning that sets a tranquil atmosphere. Find a built-in BBQ & pizza oven that ensures unforgettable outdoor gatherings. The primary suite flaunts a private balcony, expansive walk-in closet with an island, & a remarkable ensuite bathroom with quartz accents, soaking tub, dual shower heads, & more. The upper level houses two sizable bedrooms with ensuite bathrooms. The flex room opens up to a wrap around private oasis complete with a fireplace, swimming pool, & hot tub. The lower level offers an exclusive guest suite with a separate entrance providing an ideal retreat for extended family or visiting friends. This home is net zero w/ solar & geo-thermal for maximum sustainability & clean energy. The oversized three-car garage provides ample space for vehicles. Nestled against Flagstaff Mountain, this property offers some of the finest views available where city lights twinkle, Chautauqua meadows unfold before you, & the majestic foothills provide a breathtaking backdrop for everyday living.
$9,900,000
335 Lee Hill Drive Boulder, CO 80302
- Type:
- Single Family
- Sq.Ft.:
- 7,737
- Status:
- Active
- Beds:
- 4
- Lot size:
- 4.9 Acres
- Year built:
- 2007
- Baths:
- 6.00
- MLS#:
- IR1002670
- Subdivision:
- Wineglass Ranch
ADDITIONAL INFORMATION
One of the premier residences on Colorado's Front Range. Inspired five-acre setting nestled against the foothills yet just blocks from restaurants, bakery, coffee shops. Sweeping views throughout this dramatic 8,700 sq ft home. No expense spared - built by Tim Harrington, arguably the preeminent builder of Boulder's finest homes. Four limestone fireplaces, custom millwork, venetian plaster walls, travertine and walnut floors, state of the art systems throughout. Chef's kitchen with double islands, walk in and butler pantries. Exquisite primary retreat with postcard views, striking fireplace, onyx and marble bath. Resort like amenities redefine outdoor luxury -90 foot lap pool and hot tub surrounded by 100 ft long stone deck, al fresco Viking kitchen, water features, terraced lawns, fire pit. Three car garage plus six car show garage. Blending naturally with the adjacent foothills-gated and private for tranquil seclusion. Spec list below: Dacor Oven, Miele Microwave, Wolfe 6 Burner Grill and Venta Hood, Thermador Two Vertical Door fridge and freezer, Villeroy and Bosch Sinks, Cold and Hot Water Filters, Fully Sprinklered w 400 Gallon Tank, 3 Variable Speed Lennox Air handlers, 4 Industrial Air Conditioning Units, 2 Hepa Air Purifiers, Healthy Climate Air Exchanger, Honeywell Electronic Air Cleaner, Buderus Logmax Plus Boiler, Superstor Ultra Oversize Stainless Steel Water heater, Heated Snowmelt front walkway and garage pad, Moros Fabrication Granite Counters, Eucalyptus Sequence Match cabinets, Stone and Cedar trim exterior, Metal Roofing with Copper Gutters and Down Spouts, Venetian Plaster Sofits, Kolbe Ultra Clad Windows, Aluminum Clad Skylights, Smart Home with Security System, 1800 ft Custom Metal Fence with Electric Front Gate. Historical house construction costs: Land 2004, $1,500.000. House construction 2009, $4,240.000; Landscaping Pool,Interior Design, $1,490,000; Total cost in 2009, $7,229,700. Today, dollars at 5% increase /yr. $15,038.600.
$2,645,000
2560 Briarwood Drive Boulder, CO 80305
- Type:
- Single Family
- Sq.Ft.:
- 3,125
- Status:
- Active
- Beds:
- 4
- Lot size:
- 0.31 Acres
- Year built:
- 1967
- Baths:
- 4.00
- MLS#:
- IR1002704
- Subdivision:
- Devil's Thumb 1
ADDITIONAL INFORMATION
Exclusive Devils Thumb total remodel in the highest rated public schools in Colorado!European styling within this meticulously maintained 4 bedroom, 3.5 bath open, airy, light and bright Home Welcomes the most discerning taste. A flowing ambiance of Vaulted ceilings, floor to ceiling windows, hardwood floors and spacious modern walnut kitchen with island make this comfortable setting feel warm and inviting. Bring the bucolic setting inside with a seamless transition from the outdoors in to the family room, great room and primary suite. Large deck off great room, primary suite deck and serene outdoor sitting area under a mature canopy of green emanates serenity. A short walk or bike ride to shopping, great schools, restaurants and miles of trails. The location in SW Boulder makes access to Denver and the I70 corridor and mountain recreation quick and easy
$2,750,000
8566 Flagstaff Road Boulder, CO 80302
- Type:
- Single Family
- Sq.Ft.:
- 5,074
- Status:
- Active
- Beds:
- 4
- Lot size:
- 35 Acres
- Year built:
- 2000
- Baths:
- 4.00
- MLS#:
- 4095049
- Subdivision:
- Walker Ranch
ADDITIONAL INFORMATION
Welcome to your dream escape! Nestled off Flagstaff Rd just 8 miles from Boulder's iconic Chautauqua Park, this contemporary mountain retreat is a visual feast with high ceilings and panoramic views from every room. Set on 35 acres, this 4-bedroom, 4-bathroom haven blends rustic charm with modern comforts. A picturesque bridge over a koi pond welcomes you to the open floor plan that features spacious rooms with sweeping views of snow-capped peaks to the West and city and plains to the East. The kitchen boasts an oversized island and ample counter space and cabinets, perfect for entertaining with friends and family. The spacious deck off the living is an ideal spot for gatherings and celebrations. Relax in the serene primary bedroom with its expansive windows and cozy fireplace. Other highlights include a study, steam shower, a mother-in-law suite with a separate entrance and unfinished bonus/studio room. The 3-car heated garage features a dog wash station, a sink, and two large storage spaces. Fully owned solar panels power the entire property, ensuring sustainable living. Close to Walker Ranch Loop and abundant trails, this property promises tranquility and adventure and also offers ADU and equestrian potential. Don't miss your chance to own this piece of mountain paradise! Schedule your showing today and envision the endless possibilities.
Andrea Conner, Colorado License # ER.100067447, Xome Inc., License #EC100044283, [email protected], 844-400-9663, 750 State Highway 121 Bypass, Suite 100, Lewisville, TX 75067

The content relating to real estate for sale in this Web site comes in part from the Internet Data eXchange (“IDX”) program of METROLIST, INC., DBA RECOLORADO® Real estate listings held by brokers other than this broker are marked with the IDX Logo. This information is being provided for the consumers’ personal, non-commercial use and may not be used for any other purpose. All information subject to change and should be independently verified. © 2024 METROLIST, INC., DBA RECOLORADO® – All Rights Reserved Click Here to view Full REcolorado Disclaimer
| Listing information is provided exclusively for consumers' personal, non-commercial use and may not be used for any purpose other than to identify prospective properties consumers may be interested in purchasing. Information source: Information and Real Estate Services, LLC. Provided for limited non-commercial use only under IRES Rules. © Copyright IRES |
Boulder Real Estate
The median home value in Boulder, CO is $907,500. This is higher than the county median home value of $534,700. The national median home value is $219,700. The average price of homes sold in Boulder, CO is $907,500. Approximately 45.3% of Boulder homes are owned, compared to 48.66% rented, while 6.04% are vacant. Boulder real estate listings include condos, townhomes, and single family homes for sale. Commercial properties are also available. If you see a property you’re interested in, contact a Boulder real estate agent to arrange a tour today!
Boulder, Colorado has a population of 106,271. Boulder is less family-centric than the surrounding county with 34.34% of the households containing married families with children. The county average for households married with children is 34.68%.
The median household income in Boulder, Colorado is $64,183. The median household income for the surrounding county is $75,669 compared to the national median of $57,652. The median age of people living in Boulder is 28.6 years.
Boulder Weather
The average high temperature in July is 87.7 degrees, with an average low temperature in January of 22.2 degrees. The average rainfall is approximately 19.5 inches per year, with 88.3 inches of snow per year.
