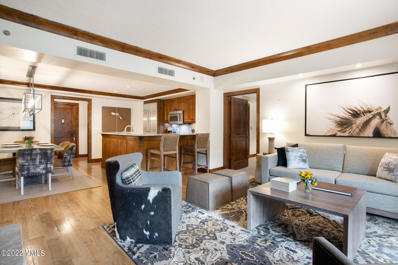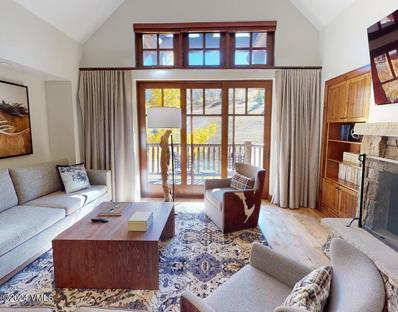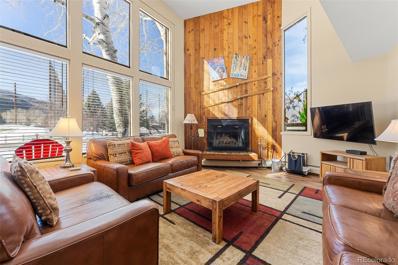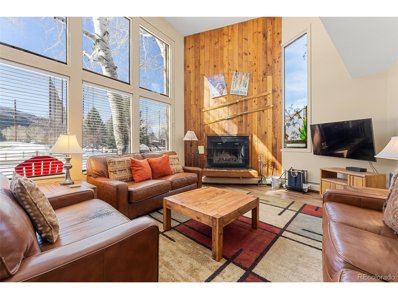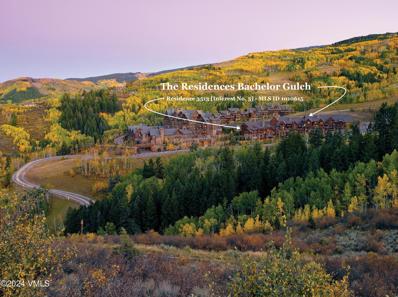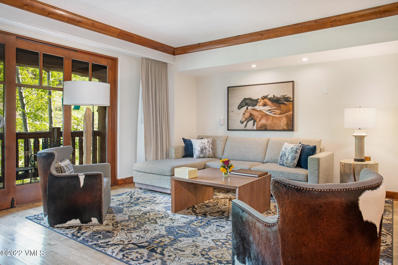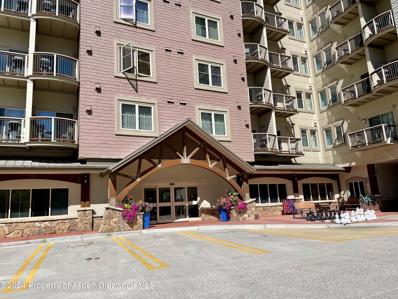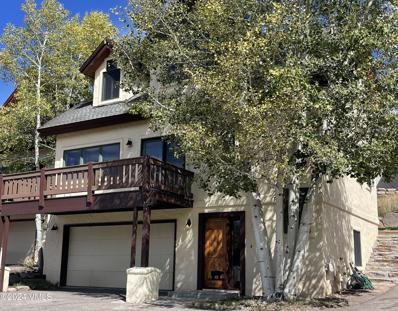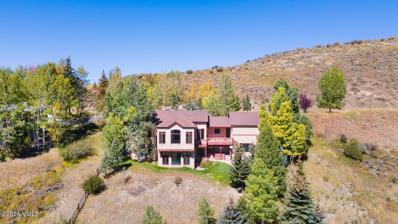Avon CO Homes for Sale
- Type:
- Condo
- Sq.Ft.:
- 1,973
- Status:
- Active
- Beds:
- 3
- Lot size:
- 0.04 Acres
- Year built:
- 2002
- Baths:
- 4.00
- MLS#:
- 1010651
- Subdivision:
- Residences Bachelor Gulch
ADDITIONAL INFORMATION
This 3 bedroom residence is connected to The Ritz-Carlton, Bachelor Gulch. Enjoy ski in/out access with 2 Ski Weeks/1 Summer Week. Owner benefits that are part of your HOA dues are, Daily Lift Tickets, Discounts to Red Sky Ranch Golf Club, and Bachelor Gulch Club Membership included. Ability to trade to other properties. Winter Interest 5
- Type:
- Condo
- Sq.Ft.:
- 1,973
- Status:
- Active
- Beds:
- 3
- Lot size:
- 0.04 Acres
- Year built:
- 2002
- Baths:
- 4.00
- MLS#:
- 1010646
- Subdivision:
- Residences Bachelor Gulch
ADDITIONAL INFORMATION
This 3 bedroom Penthouse residence next to The Ritz-Carlton, Bachelor Gulch offers superior ski slope views. Enjoy ski in/out access with 1 Ski Week/2 Summer Weeks, Free Lift Tickets, Discounts to Red Sky Ranch Golf Club, and Bachelor Gulch Club Membership included. Ability to use other property locations. Summer Interest 10
$2,395,000
42 Riverfront Lane Unit 407 Avon, CO 81620
- Type:
- Condo
- Sq.Ft.:
- 1,334
- Status:
- Active
- Beds:
- 2
- Lot size:
- 0.02 Acres
- Year built:
- 2022
- Baths:
- 2.00
- MLS#:
- 1010645
- Subdivision:
- One Riverfront
ADDITIONAL INFORMATION
Embrace the epitome of mountain modern living in this fully furnished 2-bedroom + office condo nestled within the premier One Riverfront development in Avon, Colorado. Immerse yourself in breathtaking mountain views from the private balcony of this spectacular corner unit. This contemporary residence boasts an open-concept floor plan, seamlessly blending living, dining, and kitchen areas, perfect for entertaining guests or unwinding after a day on the slopes. The gourmet kitchen features top-of-the-line appliances and sleek cabinetry, while the spacious bedrooms offer serene retreats for the adults and kids. The dedicated office space provides the ideal setting for remote work or leisurely pursuits. Indulge in the resort-style amenities, including a state-of-the-art fitness center, inviting pools and hot tubs, and convenient ski valet service. With its prime location, world-class skiing, and endless outdoor adventures, this luxurious condo is your gateway to the ultimate Colorado lifestyle.
- Type:
- Condo
- Sq.Ft.:
- 1,221
- Status:
- Active
- Beds:
- 2
- Year built:
- 1973
- Baths:
- 3.00
- MLS#:
- 2236660
- Subdivision:
- Cornerstone Condo
ADDITIONAL INFORMATION
Mountain-Getaway Condo in Prime Location Between Vail & Beaver Creek. 1/13th fractional share! This beautifully appointed 2-bedroom, 2.5-bath main floor condo is perfectly positioned between the world-renowned Vail and Beaver Creek resorts. Situated across from the Eagle-Vail Driving Range and Nordic Trails, and adjacent to the Eagle-Vail Pavilion, swimming pool, and tennis courts, this condo provides an unbeatable location for outdoor enthusiasts. Ownership Details: Enjoy the luxury of mountain living with the convenience of fractional ownership (1/13th share), giving you 4 weeks per year, one week each quarter. A $400 upkeep fee is billed quarterly to one owner who maintains the property. Property Highlights: - Abundant natural light - Spacious living area with large windows and elevated ceilings - Private outdoor patio to soak in spectacular mountain views Sleeping Arrangements: - Bedroom 1: King Bed with en-suite bath - Bedroom 2: Two full size Beds with en-suite bath - Both bedrooms are equipped with Smart TVs and premium cable access Kitchen & Features: - Fully equipped kitchen with stainless steel appliances and granite countertops Community Amenities: Hiking trails right out of the backdoor. Access to Eagle-Vail Golf Club, swimming pool, tennis courts, and pickleball courts (additional fee applies). The are 2 parking spots assigned. There is also 1 large covered garage for all units with an entry garage door (w/remote). Each unit can have 1 vehicle parked there at any given time (space available) Nearby Attractions: It is possible to ski in from one of the Beaver Creek runs right down into the condo by following a side hiking trail. Just 5 miles to Beaver Creek Resort and 8 miles to Vail Ski Resort! Close to skiing, snowboarding, hiking, biking, fishing, rafting, and a vibrant selection of shops, bars, and restaurants. Don’t miss your chance to own a piece of mountain paradise!
$65,000
142 Eagle A3 Dr Avon, CO 81620
- Type:
- Other
- Sq.Ft.:
- 1,221
- Status:
- Active
- Beds:
- 2
- Year built:
- 1973
- Baths:
- 3.00
- MLS#:
- 2236660
- Subdivision:
- Cornerstone Condo
ADDITIONAL INFORMATION
Mountain-Getaway Condo in Prime Location Between Vail & Beaver Creek. 1/13th fractional share! This beautifully appointed 2-bedroom, 2.5-bath main floor condo is perfectly positioned between the world-renowned Vail and Beaver Creek resorts. Situated across from the Eagle-Vail Driving Range and Nordic Trails, and adjacent to the Eagle-Vail Pavilion, swimming pool, and tennis courts, this condo provides an unbeatable location for outdoor enthusiasts. Ownership Details: Enjoy the luxury of mountain living with the convenience of fractional ownership (1/13th share), giving you 4 weeks per year, one week each quarter. A $400 upkeep fee is billed quarterly to one owner who maintains the property. Property Highlights: - Abundant natural light - Spacious living area with large windows and elevated ceilings - Private outdoor patio to soak in spectacular mountain views Sleeping Arrangements: - Bedroom 1: King Bed with en-suite bath - Bedroom 2: Two full size Beds with en-suite bath - Both bedrooms are equipped with Smart TVs and premium cable access Kitchen & Features: - Fully equipped kitchen with stainless steel appliances and granite countertops Community Amenities: Hiking trails right out of the backdoor. Access to Eagle-Vail Golf Club, swimming pool, tennis courts, and pickleball courts (additional fee applies). The are 2 parking spots assigned. There is also 1 large covered garage for all units with an entry garage door (w/remote). Each unit can have 1 vehicle parked there at any given time (space available) Nearby Attractions: It is possible to ski in from one of the Beaver Creek runs right down into the condo by following a side hiking trail. Just 5 miles to Beaver Creek Resort and 8 miles to Vail Ski Resort! Close to skiing, snowboarding, hiking, biking, fishing, rafting, and a vibrant selection of shops, bars, and restaurants. Don't miss your chance to own a piece of mountain paradise!
$2,695,000
39555 Hwy 6 Unit E Avon, CO 81620
- Type:
- Townhouse
- Sq.Ft.:
- 2,655
- Status:
- Active
- Beds:
- 4
- Lot size:
- 0.02 Acres
- Year built:
- 2005
- Baths:
- 5.00
- MLS#:
- 1010633
- Subdivision:
- River Quest Townhomes
ADDITIONAL INFORMATION
This impressive western end-unit in the River Quest Townhomes offers 4-bedrooms and 4.5-bathrooms throughout 3-levels with a spacious kitchen, attached garage, main level entrance, 2 washer/dryer sets, and large deck space directly overlooking the Eagle River. There is also a second deck that is accessible from the primary suite on the upper level that attracts plenty of afternoon sunshine. The lower level features a family room, plush carpet, fireplace, wet bar, two guest bedrooms, and there is walk-out access to a flagstone patio with a hot tub and grassy space just above the river. Ideally situated in a convenient up-valley location on the bike path, and between Vail and Beaver Creek Resorts, an abundance of recreation is in immediate proximity. Properties rarely come to market in this highly-sought after 5-residence complex and this is arguably the most desirable location.
- Type:
- Condo
- Sq.Ft.:
- 1,709
- Status:
- Active
- Beds:
- 3
- Year built:
- 2002
- Baths:
- 4.00
- MLS#:
- 1010615
- Subdivision:
- Residences Bachelor Gulch
ADDITIONAL INFORMATION
Residence 3513 [Winter Interest No. 5] at The Residences Bachelor Gulch: Ski, après, hike, mountain bike, play tennis, golf, swim, exercise, relax, eat, sleep, repeat. A 5th floor ''penthouse'' with vaulted ceilings, Residence 3513 is a 3-bedroom [all with ensuite bathrooms], 3.5 total bathrooms, 1,709 square foot ski-in/ski-out condominium that provides privacy with ski slope and swimming pool views. Winter Interest No. 5 includes two (2) weeks in the winter and one (1) week in the summer. Amenities while in residence include eight (8) daily ski passes, access to the Bachelor Gulch Club [concierge clubhouse and access to on-mountain private dining], ski-valet and ski storage, The Residences Bachelor Gulch on-property concierge team, valet parking, housekeeping, on-property game room, on-property workout facilities, on-property fire pit, on-property hot tubs, as well as use of the Ritz-Carlton pool & hot tubs, exercise room, and spa. Dining options include the Ritz-Carton's Wyld, Buffalos, Sakaba, multiple bars, and poolside services. Use the free in-resort shuttle service [Village Connect] to travel between Bachelor Gulch, Beaver Creek, and Arrowhead. The Residences Bachelor Gulch [formerly The Timbers Bachelor Gulch] is a deeded 1/12th fractional ownership condominium building. Reciprocity is available through Elite Alliance Properties. Media includes photos and 3D Matterport Tour. More information is available upon request.
$3,295,000
200 Goldfinch Lane Unit 1B Avon, CO 81620
- Type:
- Townhouse
- Sq.Ft.:
- 2,714
- Status:
- Active
- Beds:
- 3
- Lot size:
- 0.22 Acres
- Year built:
- 2024
- Baths:
- 5.00
- MLS#:
- 1010579
- Subdivision:
- The Kestrel
ADDITIONAL INFORMATION
Introducing this meticulously crafted three-level townhome, designed to elevate your Vail Valley experience. Featuring 3 bedrooms, 4.5 baths, and a den, this residence offers luxury living with close proximity to world-class skiing, biking, golfing and fishing. Enjoy year-round comfort with zoned air conditioning and radiant heat throughout. An elevator provides convenient access to all three levels, while the top floor boasts spacious living quarters designed to capture stunning vistas and abundant natural light. White oak hardwood floors grace the main living areas and primary suite, adding a touch of elegance to the space. Outdoor enthusiasts will appreciate the thoughtfully designed outdoor spaces, including two decks strategically positioned for maximum privacy—one off the primary bedroom and another off the main living area. The walkout patio is prepped for a hot tub, offering easy access to the lower-level powder room and oversized mudroom. Car enthusiasts will delight in the oversized 2-car garage, capable of accommodating full-size SUVs. With nearly 700 sqft of space, 10' ceilings, and 8.6' garage doors, this garage is equipped with heating, electric vehicle charger readiness, and ample room for storing recreational gear. The interior exudes mountain modern charm, featuring 9.5' ceilings on the main living level and 8.5' ceilings on the middle level. A gourmet kitchen awaits, complete with Thermador appliances, abundant cabinets, and enhanced lighting. The main living level offers additional amenities, including a sound system, wet bar, dedicated dining area, den, and full bath. The dedicated laundry room is equipped with two wash towers, a utility sink, and generous storage cabinets. This home is solar-ready and conveniently located in the heart of Avon, and a quick 10-minute drive to both Vail & Beaver Creek mountains. There is no better place to create lasting family memories in the Vail Valley.
$1,995,000
42 Riverfront Lane Unit 106 Avon, CO 81620
- Type:
- Condo
- Sq.Ft.:
- 1,012
- Status:
- Active
- Beds:
- 2
- Lot size:
- 0.02 Acres
- Year built:
- 2022
- Baths:
- 2.00
- MLS#:
- 1010571
- Subdivision:
- One Riverfront
ADDITIONAL INFORMATION
MOTIVATED SELLER!! Experience breathtaking Beaver Creek Valley and ski slope views from this brand-new, fully furnished 2-bedroom residence at ONE Riverfront. Thoughtfully designed with high-end finishes, this luxurious home maximizes natural light and panoramic views, making it a standout in the heart of Riverfront Village. Residents enjoy exclusive access to the spectacular rooftop bar and pool at ONE Riverfront, as well as privileges at the Westin's fitness center and pool, ski valet, transportation services, and the Riverfront Gondola to Beaver Creek. Additional conveniences include underground parking, owner storage, and an on-site front desk, making ONE Riverfront the ultimate mountain retreat.
- Type:
- Condo
- Sq.Ft.:
- 2,098
- Status:
- Active
- Beds:
- 3
- Lot size:
- 0.04 Acres
- Year built:
- 2002
- Baths:
- 4.00
- MLS#:
- 1010562
- Subdivision:
- Residences Bachelor Gulch
ADDITIONAL INFORMATION
3 bedroom residence next to The Ritz-Carlton, Bachelor Gulch offers ski views. Ground Floor with a patio walkout to hot tubs. Enjoy ski in/out access with 2 Ski Weeks/1 Summer Week, Free Lift Tickets, Discounts to Red Sky Ranch Golf Club, and Bachelor Gulch Club Membership included. Ability to use other properties. Winter Interest 7
- Type:
- Condo
- Sq.Ft.:
- 2,098
- Status:
- Active
- Beds:
- 3
- Lot size:
- 0.04 Acres
- Year built:
- 2002
- Baths:
- 4.00
- MLS#:
- 1010545
- Subdivision:
- Residences Bachelor Gulch
ADDITIONAL INFORMATION
3 bedroom residence next to The Ritz-Carlton, Bachelor Gulch offers valley views. Enjoy ski in/out access with 2 Ski Weeks/1 Summer Week, Free Lift Tickets, Discounts to Red Sky Ranch Golf Club, and Bachelor Gulch Club Membership included. Ability to use other properties. Winter Interest 5
$2,375,000
126 Riverfront Lane Unit 721 Avon, CO 81620
- Type:
- Condo
- Sq.Ft.:
- 1,247
- Status:
- Active
- Beds:
- 2
- Lot size:
- 0.02 Acres
- Year built:
- 2007
- Baths:
- 2.00
- MLS#:
- 1010003
- Subdivision:
- Westin Riverfront Resort And Spa
ADDITIONAL INFORMATION
Discover the epitome of mountain luxury in this beautifully renovated 2-bedroom condo at the prestigious Westin Riverfront Resort and Spa. Bask in the abundant natural light and breathtaking views of Beaver Creek's ski slopes and the serene Eagle River from every window. This residence boasts recent modern upgrades featuring sleek new flooring, fresh paint, high-end appliances, stylish furniture and refreshed bathrooms with modern vanities. The Westin Riverfront is renowned for its prime location and exceptional amenities. Pamper yourself at the award-winning Spa Anjali, indulge in on-site dining options and workout at the state-of-the-art fitness center. Take advantage of the ski valet steps from the gondola to Beaver Creek or use the shuttle services for effortless access to both Vail and Beaver Creek. This versatile floor plan offers excellent rental potential, allowing you to use it as a 2-bedroom suite or a deluxe 1-bedroom suite with an adjoining hotel room. This fully furnished, turn-key residence is ready for you to enjoy the mountain lifestyle.
$985,000
37305 Hwy 6 Unit 305 Avon, CO 81620
Open House:
Sunday, 12/22 1:00-3:00PM
- Type:
- Condo
- Sq.Ft.:
- 939
- Status:
- Active
- Beds:
- 2
- Lot size:
- 0.03 Acres
- Year built:
- 1998
- Baths:
- 1.00
- MLS#:
- 1010505
- Subdivision:
- Lodge At Brookside
ADDITIONAL INFORMATION
Enjoy the sights and sounds of the Eagle River from your deck of this top floor 2 bedroom, 1 bath condo ideally located across the street from the base of Beaver Creek. Let the bus whisk you up to the hill to the ski lifts. The second bedroom is located in the loft which also may be used an office. With vaulted ceilings and a wall of windows, you'll love the bright and open feeling of this resdence. Amenities include underground parking, storage closet, ski locker, pool, hot tub, and fitness center. Upgrades will sure to delight with new quartz countertops and new kitchen appliances, new full bath, complete with steam shower and TV, recently fully painted and all new light switches and plates. Whether you are seeking a vacation retreat, primary home or investment property ,don't miss this opportunity.
- Type:
- Condo
- Sq.Ft.:
- 1,570
- Status:
- Active
- Beds:
- 2
- Lot size:
- 0.04 Acres
- Year built:
- 2002
- Baths:
- 3.00
- MLS#:
- 1010497
- Subdivision:
- Residences Bachelor Gulch
ADDITIONAL INFORMATION
Own only the time you use at the Bachelor Gulch residences at this fantastic residence with ski slope views. This luxury fractional ownership offers 2 Ski Weeks/1 Summer Week next to the award winning Ritz-Carlton, Bachelor Gulch. As part of ownership you get Lift Tickets, Daily Housekeeping, Discounts to Red Sky Ranch Golf Club, and Bachelor Gulch Club Membership included. Ability to use other resort locations around the world. Winter Interest 8
- Type:
- Condo
- Sq.Ft.:
- 1,570
- Status:
- Active
- Beds:
- 2
- Lot size:
- 0.04 Acres
- Year built:
- 2002
- Baths:
- 3.00
- MLS#:
- 1010488
- Subdivision:
- Residences Bachelor Gulch
ADDITIONAL INFORMATION
Nice 2-bedroom residence in Bachelor Gulch. Enjoy ski in/out access with 2 Ski Weeks/1 Summer Week next to the award winning Ritz-Carlton, Bachelor Gulch. As part of ownership you get Lift Tickets, Daily Housekeeping, Discounts to Red Sky Ranch Golf Club, and Bachelor Gulch Club Membership included. Property was recently renovated in May of 2022. Use of other locations worldwide. Winter Interest 4
- Type:
- Condo
- Sq.Ft.:
- 715
- Status:
- Active
- Beds:
- 2
- Year built:
- 2001
- Baths:
- 2.00
- MLS#:
- 185695
- Subdivision:
- Out of Area
ADDITIONAL INFORMATION
COLORADO SKI SLOPES ARE CALLING! SKI THE BEST SNOW CONDITIONS in Vail & Beaver Creek, Colorado, whenever your heart desires! This annual floating Marriott Bonvoy Vacation Club timeshare provides a home base at the Marriott Bonvoy Sheraton Mountain Vista Condominium in Avon, Colorado, with just a 8-10 minute drive or bus ride to the base village at Beaver Creek! Enjoy one week in an adjoining 2 bedroom, 2 bath fully accessorized condo, complete with a full size kitchen & perfect for fixing meals in place or hosting apres ski appetizers and beverages after a full day of challenging slopes and top to bottom cruising. Or use the one bedroom, one bath, two week floating option, for the ideal winter & summer Colorado getaway. Perfect to enjoy year round based on space availability. PLUS, discover the Marriott World Wide Resorts by opting to turn in your unit weeks and trade for Marriott Bonvoy Hotel accommodations anywhere in the world that you want to travel to! Each Mountain Vista unit can accommodate up to 4 people with a king size suite plus a queen size fold out couch. An outdoor, ground level pool, a jumbo chess board and corn hole games are available, plus easy on-site access to a local Bike Rental Shop. Main level ski lockers are available for guests to utilize. Plus a local on-site market, complete with snacks, cold beverages and wine! Amenities also included in the Marriott Bonvoy Sheraton Mountain Vista Resort are a 7th floor fitness center, complete with a roof top outdoor pool, hot tub, indoor pool, sauna and steam room, beverage buffet, free weights and well maintained exercise equipment! The 8th floor hosts a Gaming Center, where you can enjoy pool tables, ping-pong and foosball tables, board games and cards, plus coin operated pinball & video arcade games to enjoy as you so desire. Local Vail and Beaver Creek bus service is readily available, as well as nearby grocery stores, shops & restaurants. A World of Adventure truly awaits for you to take advantage of with this flexible and affordable Marriott Vacation Club membership. Plus the 1 bedroom or 2 bedroom 2024 week options are still available for your immediate use. Don't wait, call me today to schedule a private showing at the Sheraton Mountain Vista condo.
$1,105,000
39377 Hwy 6 Unit 105 Avon, CO 81620
- Type:
- Condo
- Sq.Ft.:
- 1,540
- Status:
- Active
- Beds:
- 3
- Year built:
- 1981
- Baths:
- 2.00
- MLS#:
- S1054896
- Subdivision:
- Other - Eagle
ADDITIONAL INFORMATION
This 3-bedroom condo in the SunRiver complex offers everything you could want in your next mountain home. The low-cost HOA includes a pool, hot tub, fitness center, and two covered parking spacesâno need to clear snow from your car before driving to Vail or Beaver Creek, each just 10 minutes away! Inside this fully furnished condo, you'll find a spacious living and dining area, three private balconies, two full bathrooms (one with a private sauna), and ample storage. Best of all - there are no restrictions on short-term rentals. Don't miss out on this incredible investment opportunity. Call for a showing today.
$5,195,000
205 Kestrel Drive Unit 6A Avon, CO 81620
- Type:
- Townhouse
- Sq.Ft.:
- 3,526
- Status:
- Active
- Beds:
- 4
- Lot size:
- 0.44 Acres
- Baths:
- 5.00
- MLS#:
- 1010459
- Subdivision:
- The Kestrel
ADDITIONAL INFORMATION
Introducing this meticulously crafted three-level townhome, designed to elevate your Vail Valley experience. Featuring 4 bedrooms, 5 baths, and a den, this residence offers luxury living with close proximity to world-class skiing, biking, golfing and fishing. Enjoy year-round comfort with zoned air conditioning and radiant heat throughout. An elevator provides convenient access to all three levels, while the top floor boasts spacious living quarters designed to capture stunning vistas and abundant natural light. White oak hardwood floors grace the main living areas and primary suite, adding a touch of elegance to the space. Outdoor enthusiasts will appreciate the thoughtfully designed outdoor spaces, including two decks strategically positioned for maximum privacy—one off the primary bedroom and another off the main living area. The walkout patio is prepped for a hot tub, offering easy access to the lower-level powder room and oversized mudroom. Car enthusiasts will delight in the oversized 2-car garage, capable of accommodating full-size SUVs. With nearly 900 sqft of space, 10' ceilings, and 8.6' garage doors, this garage is equipped with heating, electric vehicle charger readiness, and ample room for storing recreational gear. The interior exudes mountain modern charm, featuring 9.5' ceilings on the main living level and 8.5' ceilings on the middle level. A gourmet kitchen awaits, complete with Thermador appliances, abundant cabinets, and enhanced lighting. The main living level offers additional amenities, including a sound system, wet bar, dedicated dining area, den, and full bath. The dedicated laundry room is equipped with two wash towers, a utility sink, and generous storage cabinets. This home is solar-ready and conveniently located in the heart of Avon, and a quick 10-minute drive to both Vail & Beaver Creek mountains. There is no better place to create lasting family memories in the Vail Valley.
$4,195,000
200 Goldfinch Lane Unit 1C Avon, CO 81620
Open House:
Saturday, 12/28 2:00-5:00PM
- Type:
- Townhouse
- Sq.Ft.:
- 3,509
- Status:
- Active
- Beds:
- 4
- Lot size:
- 0.22 Acres
- Year built:
- 2024
- Baths:
- 5.00
- MLS#:
- 1010458
- Subdivision:
- The Kestrel
ADDITIONAL INFORMATION
Introducing this meticulously crafted three-level townhome, designed to elevate your Vail Valley experience. Featuring 4 bedrooms, 5 baths, and a den, this residence offers luxury living with close proximity to world-class skiing, biking, golfing and fishing. Enjoy year-round comfort with zoned air conditioning and radiant heat throughout. An elevator provides convenient access to all three levels, while the top floor boasts spacious living quarters designed to capture stunning vistas and abundant natural light. White oak hardwood floors grace the main living areas and primary suite, adding a touch of elegance to the space. Outdoor enthusiasts will appreciate the thoughtfully designed outdoor spaces, including two decks strategically positioned for maximum privacy—one off the primary bedroom and another off the main living area. The walkout patio is prepped for a hot tub, offering easy access to the lower-level powder room and oversized mudroom. Car enthusiasts will delight in the oversized 2-car garage, capable of accommodating full-size SUVs. With nearly 900 sqft of space, 10' ceilings, and 8.6' garage doors, this garage is equipped with heating, electric vehicle charger readiness, and ample room for storing recreational gear. The interior exudes mountain modern charm, featuring 9.5' ceilings on the main living level and 8.5' ceilings on the middle level. A gourmet kitchen awaits, complete with Thermador appliances, abundant cabinets, and enhanced lighting. The main living level offers additional amenities, including a sound system, wet bar, dedicated dining area, den, and full bath. The dedicated laundry room is equipped with two wash towers, a utility sink, and generous storage cabinets. This home is solar-ready and conveniently located in the heart of Avon, and a quick 10-minute drive to both Vail & Beaver Creek mountains. There is no better place to create lasting family memories in the Vail Valley.
$2,895,000
155 Goldfinch Lane Unit 3B Avon, CO 81620
Open House:
Saturday, 12/28 2:00-5:00PM
- Type:
- Townhouse
- Sq.Ft.:
- 2,624
- Status:
- Active
- Beds:
- 3
- Lot size:
- 0.25 Acres
- Year built:
- 2024
- Baths:
- 5.00
- MLS#:
- 1010457
- Subdivision:
- The Kestrel
ADDITIONAL INFORMATION
Introducing this meticulously crafted three-level townhome, designed to elevate your Vail Valley experience. Featuring 3 bedrooms, 4.5 baths, and a den, this residence offers luxury living with close proximity to world-class skiing, biking, golfing and fishing. Enjoy year-round comfort with zoned air conditioning and radiant heat throughout. An elevator provides convenient access to all three levels, while the top floor boasts spacious living quarters designed to capture stunning vistas and abundant natural light. White oak hardwood floors grace the main living areas and primary suite, adding a touch of elegance to the space. Outdoor enthusiasts will appreciate the thoughtfully designed outdoor spaces, including two decks strategically positioned for maximum privacy—one off the primary bedroom and another off the main living area. The walkout patio is prepped for a hot tub, offering easy access to the lower-level powder room and oversized mudroom. Car enthusiasts will delight in the oversized 2-car garage, capable of accommodating full-size SUVs. With nearly 700 sqft of space, 10' ceilings, and 8.6' garage doors, this garage is equipped with heating, electric vehicle charger readiness, and ample room for storing recreational gear. The interior exudes mountain modern charm, featuring 9.5' ceilings on the main living level and 8.5' ceilings on the middle level. A gourmet kitchen awaits, complete with Thermador appliances, abundant cabinets, and enhanced lighting. The main living level offers additional amenities, including a sound system, wet bar, dedicated dining area, den, and full bath. The dedicated laundry room is equipped with two wash towers, a utility sink, and generous storage cabinets. This home is solar-ready and conveniently located in the heart of Avon, and a quick 10-minute drive to both Vail & Beaver Creek mountains. There is no better place to create lasting family memories in the Vail Valley.
$3,395,000
1 Waterfront Way Unit 106 Avon, CO 81620
Open House:
Sunday, 12/22 2:00-5:00PM
- Type:
- Condo
- Sq.Ft.:
- 1,641
- Status:
- Active
- Beds:
- 3
- Lot size:
- 0.05 Acres
- Year built:
- 2020
- Baths:
- 2.00
- MLS#:
- 1010418
- Subdivision:
- Riverfront
ADDITIONAL INFORMATION
Stunning Beaver Creek Valley views greet you in this exquisitely designer-furnished 3-bedroom residence. Turn-key and ready to go, just show up with your toothbrush for this upcoming ski season. Not only does Riverfront Lodge have a private infinity spa-pool and fire pit, but owners also have access to the Westin fitness facility equipped with state-of-the-art workout equipment, classes, and a saline lap pool. With top-notch amenities and a central location, Riverfront Village has become the premier location in the Vail Valley. Easily access the Riverfront Gondola with complimentary ski-valet, Beaver Creek Village, dozens of restaurants, the Eagle River, and Nottingham Lake. Additional conveniences to the owner include on-site front desk, underground parking and an owner's storage room with direct access to the bike path.
$1,400,000
2290 Old Trail Road Unit A Avon, CO 81620
- Type:
- Duplex
- Sq.Ft.:
- 2,240
- Status:
- Active
- Beds:
- 4
- Lot size:
- 0.21 Acres
- Year built:
- 1998
- Baths:
- 4.00
- MLS#:
- 1010402
- Subdivision:
- Wildridge
ADDITIONAL INFORMATION
Situated in the coveted Wildridge neighborhood, this well-priced 4-bedroom duplex offers an inviting blend of comfort and convenience. Each bedroom comes with its own ensuite bathroom, a premium feature that enhances privacy. Notably, the home includes an oversized two-car garage, providing ample storage or parking space. The property enjoys southwestern exposure, ensuring the deck is bathed in warmth and sunshine—a perfect spot for unwinding and savoring the sunsets. The location on Old Trail Road boasts easy access from Avon for convenience. Designed with three levels, this home ensures privacy for all. The upper-level houses two bedrooms, including the expansive primary suite complete with a spacious bathroom. Indulge in relaxation with the whirlpool tub perfectly situated to enjoy the views. The main level features an open kitchen that seamlessly flows into the dining and living areas, ideal for entertaining. Adjacent to the living room is a guest bedroom, ensuring comfort for visitors. Step outside to enjoy wonderful outdoor living on the backyard patio —perfect for summer lounging and barbecues with friends. The lower level accommodates the fourth bedroom for overflow guests or as a long-term rental option. This home combines thoughtful design, beautiful views, and practical features, making it a great opportunity in Wildridge.
$2,475,000
4765 Wildridge Road Unit 4765 Avon, CO 81620
- Type:
- Single Family
- Sq.Ft.:
- 4,985
- Status:
- Active
- Beds:
- 5
- Lot size:
- 1 Acres
- Year built:
- 1997
- Baths:
- 7.00
- MLS#:
- 1010395
- Subdivision:
- Wildridge
ADDITIONAL INFORMATION
A rare and fantastic 5-bedroom, 6.5-bathroom single family opportunity in the upper Vail Valley, this mountaintop property sits on 1-acre, with a fenced-in yard and huge mountain views in an excellent location with tremendous upside. Conveniently located across the street from National Forest access, one is greeted by a heated driveway, 2-car garage, and an enviable floor plan, with a main level primary suite, and multiple living/family room spaces. There are sunny, south-facing views of the slopes of Beaver Creek as well as the Sawatch mountain range out of every window. The studio apartment provides flexibility for a multitude of uses in this private mountain location.
$2,260,000
2646 Bear Trap Unit A Avon, CO 81620
- Type:
- Duplex
- Sq.Ft.:
- 4,403
- Status:
- Active
- Beds:
- 4
- Lot size:
- 0.36 Acres
- Year built:
- 2000
- Baths:
- 5.00
- MLS#:
- 1010389
- Subdivision:
- Wildridge
ADDITIONAL INFORMATION
This home is designed for family, friends and fun! A WOW-factor entry reveals an open dining/living area framed by a wall of windows directly facing Beaver Creek ski slopes and panoramic views of the Sawatch Range including Mt. of The Holy Cross. These same views can be enjoyed from bedrooms on 2 other floors and there's even a bonus view of Vail's Game Creek Bowl from the kitchen. When you've had enough of the outdoors, big entertainment awaits in the one-of-a-kind media room! 134'' projector screen with surround sound offers fun for sports and movie enthusiasts of all ages as well as extra sleeping options (for those surprise weekend ski guests) with optional privacy sleeping pods! While watching your favorite event on the amazing entertainment system you can enjoy a drink and snack at your full wet bar. 1 of 2 primary suites is located on the middle level with the same amazing views and from multiple decks as well as another bedroom/office complete with a queen-sized Murphy bed to keep your function options open. A walk-out deck from the bottom level primary bedroom features a 6-person hot tub where soakers can enjoy the Milky Way in the sky above in this low-light community or watch the lights of the snow cats groom the BC slopes! Or, if you just can't miss that football game - it's totally visible through the window on the 60'' bedroom screen. The home boasts 2 stone-front gas fireplaces in the living room and primary suite. Lower level easily convertible to a lock-off unit for rental income if desired. Priced at $517 a sqft. This home is priced well below Wildridge price-per-square foot to allow buyer to customize as desired.
- Type:
- Condo
- Sq.Ft.:
- 768
- Status:
- Active
- Beds:
- 2
- Lot size:
- 0.05 Acres
- Year built:
- 1980
- Baths:
- 2.00
- MLS#:
- 1010386
- Subdivision:
- Sunridge Condos 2
ADDITIONAL INFORMATION
Recently upgraded two-bedroom, two-bathroom condominium in a prime Avon location. This charming and cozy residence has been updated with new luxury vinyl flooring, kitchen cabinets, recessed lighting, and a new dishwasher. Freshly painted throughout, it's being sold fully furnished, offering the perfect blend of comfort and convenience for mountain lifestyle living. Situated within walking distance to public transit, the Beaver Creek skier shuttle, Nottingham Lake, Eagle River, and the Eagle Valley Trail for biking and walking. Nearby pickleball courts and a wealth of outdoor activities make this an ideal spot for nature lovers. Both long-term and short-term rentals are permitted by the HOA, however, short-term rentals require compliance with the Town of Avon, including obtaining a rental license. This is a fantastic opportunity for a full-time resident, second home, or investment property.
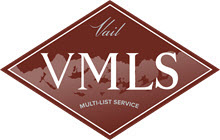
Andrea Conner, Colorado License # ER.100067447, Xome Inc., License #EC100044283, [email protected], 844-400-9663, 750 State Highway 121 Bypass, Suite 100, Lewisville, TX 75067

Listings courtesy of REcolorado as distributed by MLS GRID. Based on information submitted to the MLS GRID as of {{last updated}}. All data is obtained from various sources and may not have been verified by broker or MLS GRID. Supplied Open House Information is subject to change without notice. All information should be independently reviewed and verified for accuracy. Properties may or may not be listed by the office/agent presenting the information. Properties displayed may be listed or sold by various participants in the MLS. The content relating to real estate for sale in this Web site comes in part from the Internet Data eXchange (“IDX”) program of METROLIST, INC., DBA RECOLORADO® Real estate listings held by brokers other than this broker are marked with the IDX Logo. This information is being provided for the consumers’ personal, non-commercial use and may not be used for any other purpose. All information subject to change and should be independently verified. © 2024 METROLIST, INC., DBA RECOLORADO® – All Rights Reserved Click Here to view Full REcolorado Disclaimer
| Listing information is provided exclusively for consumers' personal, non-commercial use and may not be used for any purpose other than to identify prospective properties consumers may be interested in purchasing. Information source: Information and Real Estate Services, LLC. Provided for limited non-commercial use only under IRES Rules. © Copyright IRES |


Avon Real Estate
The median home value in Avon, CO is $1,600,000. This is higher than the county median home value of $1,135,500. The national median home value is $338,100. The average price of homes sold in Avon, CO is $1,600,000. Approximately 27.23% of Avon homes are owned, compared to 28.85% rented, while 43.92% are vacant. Avon real estate listings include condos, townhomes, and single family homes for sale. Commercial properties are also available. If you see a property you’re interested in, contact a Avon real estate agent to arrange a tour today!
Avon, Colorado has a population of 6,209. Avon is more family-centric than the surrounding county with 39.14% of the households containing married families with children. The county average for households married with children is 38.43%.
The median household income in Avon, Colorado is $74,450. The median household income for the surrounding county is $91,338 compared to the national median of $69,021. The median age of people living in Avon is 33.5 years.
Avon Weather
The average high temperature in July is 78.3 degrees, with an average low temperature in January of 3.3 degrees. The average rainfall is approximately 17.8 inches per year, with 104.8 inches of snow per year.
