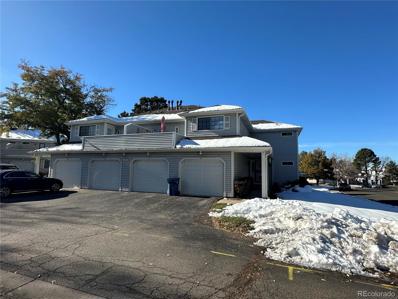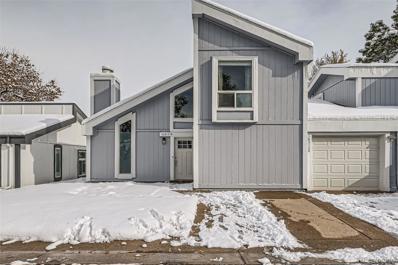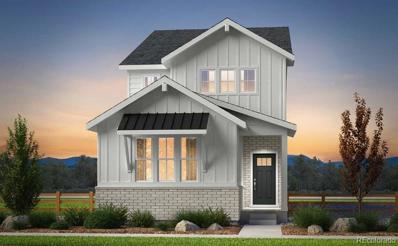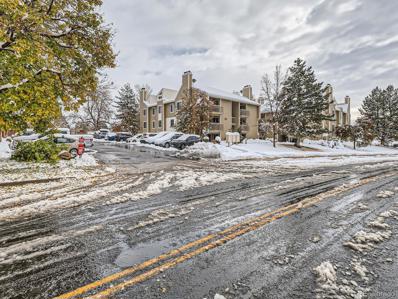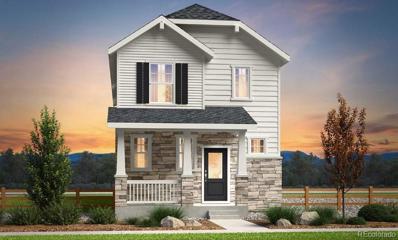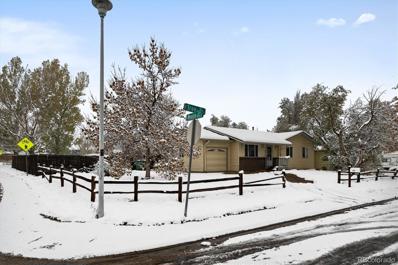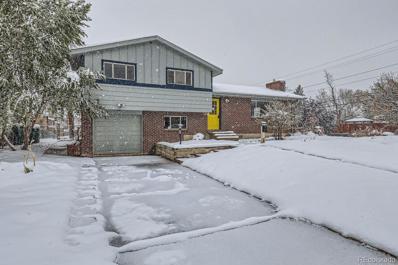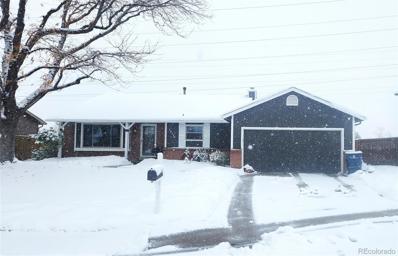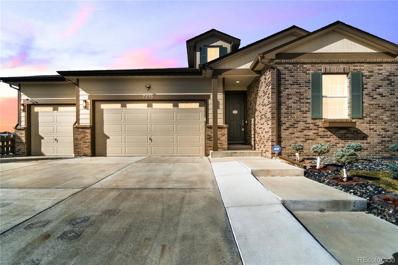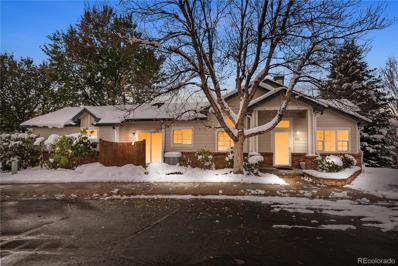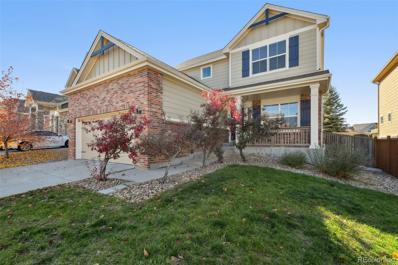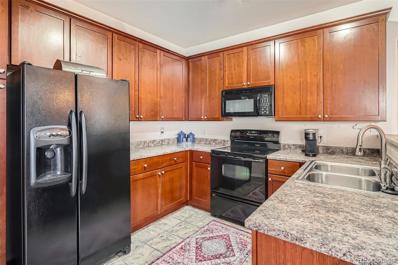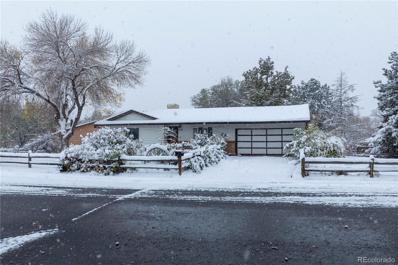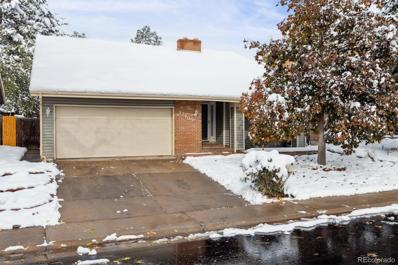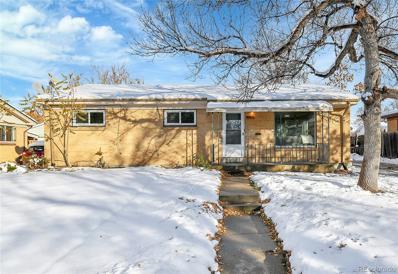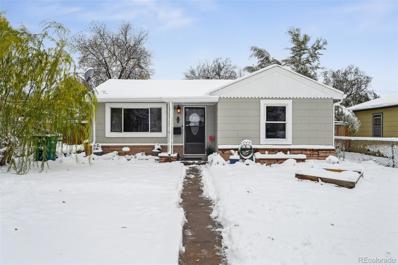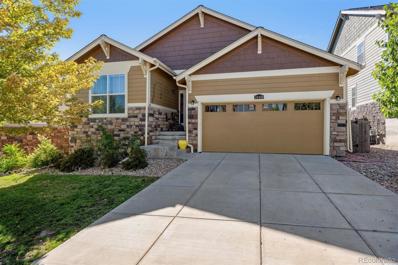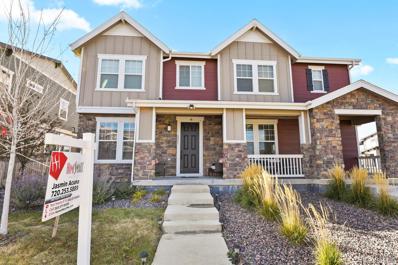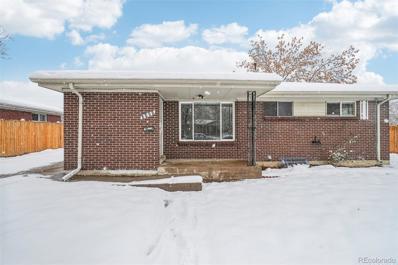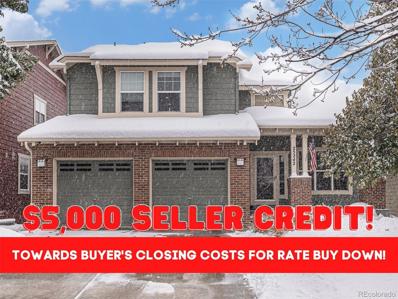Aurora CO Homes for Sale
- Type:
- Other
- Sq.Ft.:
- 659
- Status:
- NEW LISTING
- Beds:
- 1
- Year built:
- 1962
- Baths:
- 1.00
- MLS#:
- 2332448
- Subdivision:
- Cedar Crest
ADDITIONAL INFORMATION
Charming Condo Near Anschutz Medical Campus - Ideal Investment Opportunity! Located directly across from the Anschutz Medical Campus, home to University Hospital, Children's Hospital, and the VA, this fully remodeled 1-bedroom, 1-bathroom condo is a perfect rental property. The unit boasts new windows, doors, countertops, kitchen cabinets, LVP flooring, and appliances. With a strong rental history, currently leased at $1,250/month. Cash deal only. Don't miss out on this fantastic opportunity!
$399,000
16313 E Rice B Pl Aurora, CO 80015
- Type:
- Other
- Sq.Ft.:
- 1,344
- Status:
- NEW LISTING
- Beds:
- 3
- Lot size:
- 0.05 Acres
- Year built:
- 1980
- Baths:
- 3.00
- MLS#:
- 2072898
- Subdivision:
- Sunburst
ADDITIONAL INFORMATION
Welcome Home! This is a sharp 3 bedroom, 2 1/2 bath townhome with over 1340 sq. ft. of living area. The main level floorplan features the living room with stunning floor to ceiling windows, a wood burning fireplace, vaulted ceilings, beautiful wide plank wood floors, plenty of natural light and access to a private outdoor patio. You will also find the 3rd bedroom / flex room, laundry and powder room on this level. The in kitchen dining room has updated lighting and access to the 2nd private patio. The well appointed kitchen features new designer "soft-close" cabinets , granite counters and stainless appliances! The home also has a new HVAC system, with both central A/C and furnace! A brand new roof will be completed before closing! New interior paint makes the place shine. The only common wall is in the garage, so no noise from the neighbors! Grocery store, hardware store , gas station and other retail shopping are within walking distance! Get some fresh air at the park and playground just across the street from Sunburst! This home is located in the Cherry Creek School district and has low HOA dues. This is an opportunity to own a really nice home at a great price!
$315,000
12602 E Warren D Dr Aurora, CO 80014
- Type:
- Other
- Sq.Ft.:
- 1,282
- Status:
- NEW LISTING
- Beds:
- 2
- Lot size:
- 0.02 Acres
- Year built:
- 1982
- Baths:
- 2.00
- MLS#:
- 4139565
- Subdivision:
- Champagne in Willowridge Condos
ADDITIONAL INFORMATION
This charming condo in the highly sought-after Champagne at Willowridge community in Aurora offers comfortable and convenient living. Featuring 2 spacious bedrooms, 2 full bathrooms, and a gourmet kitchen, the home boasts a large family room with vaulted ceilings, a cozy wood-burning fireplace, and a private deck off the family room and second deck off the master bedroom which are perfect for relaxation. The unit is equipped with central air conditioning, a newer furnace, and a water heater. A large laundry area off the kitchen and a 1-car attached garage add to the convenience. As an end unit, it provides additional privacy, and residents enjoy access to the community clubhouse, pool, and tennis courts. Located in the Cherry Creek School District, with easy access to Utah Park, shopping centers, and the light rail station at Parker and I-225, this condo offers a prime location and is truly a must-see! Call to set your private showing!
- Type:
- Condo
- Sq.Ft.:
- 1,282
- Status:
- NEW LISTING
- Beds:
- 2
- Lot size:
- 0.02 Acres
- Year built:
- 1982
- Baths:
- 2.00
- MLS#:
- 4139565
- Subdivision:
- Champagne In Willowridge Condos
ADDITIONAL INFORMATION
This charming condo in the highly sought-after Champagne at Willowridge community in Aurora offers comfortable and convenient living. Featuring 2 spacious bedrooms, 2 full bathrooms, and a gourmet kitchen, the home boasts a large family room with vaulted ceilings, a cozy wood-burning fireplace, and a private deck off the family room and second deck off the master bedroom which are perfect for relaxation. The unit is equipped with central air conditioning, a newer furnace, and a water heater. A large laundry area off the kitchen and a 1-car attached garage add to the convenience. As an end unit, it provides additional privacy, and residents enjoy access to the community clubhouse, pool, and tennis courts. Located in the Cherry Creek School District, with easy access to Utah Park, shopping centers, and the light rail station at Parker and I-225, this condo offers a prime location and is truly a must-see! Call to set your private showing!
- Type:
- Townhouse
- Sq.Ft.:
- 1,344
- Status:
- NEW LISTING
- Beds:
- 3
- Lot size:
- 0.05 Acres
- Year built:
- 1980
- Baths:
- 3.00
- MLS#:
- 2072898
- Subdivision:
- Sunburst
ADDITIONAL INFORMATION
Welcome Home! This is a sharp 3 bedroom, 2 1/2 bath townhome with over 1340 sq. ft. of living area. The main level floorplan features the living room with stunning floor to ceiling windows, a wood burning fireplace, vaulted ceilings, beautiful wide plank wood floors, plenty of natural light and access to a private outdoor patio. You will also find the 3rd bedroom / flex room, laundry and powder room on this level. The in kitchen dining room has updated lighting and access to the 2nd private patio. The well appointed kitchen features new designer "soft-close" cabinets , granite counters and stainless appliances! The home also has a new HVAC system, with both central A/C and furnace! A brand new roof will be completed before closing! New interior paint makes the place shine. The only common wall is in the garage, so no noise from the neighbors! Grocery store, hardware store , gas station and other retail shopping are within walking distance! Get some fresh air at the park and playground just across the street from Sunburst! This home is located in the Cherry Creek School district and has low HOA dues. This is an opportunity to own a really nice home at a great price!
$528,990
3316 N Coolidge Way Aurora, CO 80019
- Type:
- Single Family
- Sq.Ft.:
- 2,076
- Status:
- NEW LISTING
- Beds:
- 3
- Lot size:
- 0.07 Acres
- Year built:
- 2024
- Baths:
- 3.00
- MLS#:
- 9507187
- Subdivision:
- Aurora Highlands
ADDITIONAL INFORMATION
MLS#9507187 Ready Now! Welcome to the Meridian at Aurora Highlands, a thoughtfully designed home with a spacious great room that seamlessly flows into the dining area and kitchen, creating an ideal space for gatherings. Down the hall, a private study with ample windows offers a bright and airy workspace. Opposite the study, a functional entryway off the garage provides a versatile space where you can add cabinets, a bench, or a coat rack to suit your style and needs. Upstairs, the home features a generously sized primary suite, three additional bedrooms, a full bath, and a conveniently located laundry room for ultimate comfort and convenience. Structural options added include: glass doors to study, loft, and patio.
- Type:
- Condo
- Sq.Ft.:
- 748
- Status:
- NEW LISTING
- Beds:
- 1
- Year built:
- 1980
- Baths:
- 1.00
- MLS#:
- 4591279
- Subdivision:
- Pier Point Village
ADDITIONAL INFORMATION
CLEAN, QUIET FHA APPROVED ONE BEDROOM HOME RIGHT ACROSS THE STREET FROM CHERRY CREEK RESERVOIR FOR BIKING , FISHING, BOATING, DOG PARKS AND ENJOYING THE OUTDOORS ALL YEAR LONG. ALL NEW REFRIGERATOR, STOVE AND DISHWASHER HIGHLIGHTS THE BEAUTIFUL KITCHEN NEXT TO A COZY LIVING ROOM WITH WOOD BURNING FIREPLACE AND NEW TRACK LIGHTING. BATHROOM IS COMPLETELY REMODELED AND A NEW WATER HEATER IS INSTALLED MAKING THIS A TURNKEY MOVE IN WITH NOTHING TO DO BUT ENJOY. EAST FACING DECK OVERLOOKS A PEACEFUL PARK WITH TWO PONDS, DOG WALKING TRAILS AND A PLAYGROUND. A LARGE LAUNDRY ROOM PLUS AN EXTRA LARGE BEDROOM ROUNDS OUT ALL THE GREAT LIVING SPACE IN THIS SUPER CLEAN HOME. ONLY MINUTES FROM THE NINE MILE STATION LIGHT RAIL TO ACCESS ALLL DENVER HAS TO OFFER. COME SEE TO APPRECIATE THE LOCATION AND OWN THIS WINNER TODAY.
$513,990
3288 N Coolidge Way Aurora, CO 80019
- Type:
- Single Family
- Sq.Ft.:
- 1,951
- Status:
- NEW LISTING
- Beds:
- 4
- Lot size:
- 0.07 Acres
- Year built:
- 2024
- Baths:
- 3.00
- MLS#:
- 2461641
- Subdivision:
- Aurora Highlands
ADDITIONAL INFORMATION
MLS#2461641 REPRESENTATIVE PHOTOS ADDED. December Completion! The Stella impresses with a grand two-story foyer leading to a private study, perfect for quiet productivity, and a patio space ideal for outdoor relaxation, all enhanced by abundant natural light streaming through ample windows. Upstairs, you'll find three spacious secondary bedrooms, a full bath, and a conveniently located laundry room. Tucked at the end of the hall, the serene primary suite offers a private retreat, providing peace and tranquility after a long day. Structural options added include: fireplace at gathering room and patio.
$435,000
1691 S Troy Street Aurora, CO 80012
- Type:
- Single Family
- Sq.Ft.:
- 1,927
- Status:
- NEW LISTING
- Beds:
- 4
- Lot size:
- 0.26 Acres
- Year built:
- 1972
- Baths:
- 3.00
- MLS#:
- 8764468
- Subdivision:
- Hallcrafts Village East
ADDITIONAL INFORMATION
4 bed, 3 bath home with huge corner lot, ready for your updates. Great location that backs to a greenbelt for plenty of privacy. 3 parks nearby with Utah Park is right across the street. Utah park has an indoor pool and tennis courts! Minutes away from Health One Aurora the Safeway grocery store. Lots of restaurants in the area. New roof and gutters so no worries there! Hurry before it is gone!
$479,000
781 Dawson Street Aurora, CO 80011
- Type:
- Single Family
- Sq.Ft.:
- 2,221
- Status:
- NEW LISTING
- Beds:
- 4
- Lot size:
- 0.22 Acres
- Year built:
- 1965
- Baths:
- 2.00
- MLS#:
- 4175417
- Subdivision:
- Chambers Heights
ADDITIONAL INFORMATION
Positioned on a corner lot, this spacious 4BD/2BTH home boasts 2,276SQFT of living space, offering both ample room and flexibility to accommodate your lifestyle. Step inside to discover beautifully refinished original hardwood floors that extend throughout. The living room greets you with a sense of warmth and coziness, further enhanced by a wood-burning fireplace that promises to be a favorite on chilly evenings. The kitchen provides plenty of functional space with a breakfast bar, perfect for casual meals or socializing while you cook. It seamlessly connects to the dining area, which overlooks both the sunroom and outdoor spaces. On the main/upper levels, you'll find 3 bedrooms, including the primary suite that delights with a private balcony. A full bath on this level ensures convenience. The basement adds another layer of flexibility with 1 additional bedroom and a full bath, making it ideal for hosting visitors or providing extra space for family. Additionally, a private office located on the main level can be repurposed as a playroom, gym or even an additional bedroom, catering to your specific needs. One of the standout features of this property is the large backyard, a perfect canvas for you to create your own private oasis. Whether you're a gardening enthusiast or love to entertain outdoors, this space offers endless possibilities to personalize and enjoy. Further enhancing the appeal of this home are the recent updates, including a new roof, updated kitchen and flooring and fresh paint inside and out. Being conveniently located near public transportation and major highways, this home provides easy access for daily commutes. The neighborhood itself is vibrant, offering NO HOA/REGULATIONS, nearby parks for outdoor activities, and a variety of shopping and dining options to explore. This property is an ideal blend of modern amenities and comfortable living, set in a desirable location that provides both convenience and a welcoming community feel.
- Type:
- Single Family
- Sq.Ft.:
- 1,629
- Status:
- NEW LISTING
- Beds:
- 3
- Lot size:
- 0.17 Acres
- Year built:
- 1981
- Baths:
- 3.00
- MLS#:
- 9596440
- Subdivision:
- Aurora Knolls
ADDITIONAL INFORMATION
Perfect in and out; a pleasure to show and your buyers will not be disappointed. Newly remodeled throughout: New carpet and laminated engineered flooring, New furnace Oct 2023, New paint inside and out, Custom full glass entrance door, New windows, blinds, Newly remodeled baths featuring a beautiful custom master bath walk in shower. Newly remodeled kitchen with recessed lighting, center isle, counters and SS appliances. Backs to open space. Don't hesitate to show; a complete turn key opportunity.
- Type:
- Single Family
- Sq.Ft.:
- 1,619
- Status:
- NEW LISTING
- Beds:
- 5
- Lot size:
- 0.26 Acres
- Year built:
- 2019
- Baths:
- 5.00
- MLS#:
- 7294119
- Subdivision:
- South Shore Subdivision
ADDITIONAL INFORMATION
Discover this exceptional home on a premier, oversized lot in the highly desirable Southshore neighborhood of Aurora! This dream residence epitomizes luxury living, offering 5 spacious bedrooms and 5 beautifully designed bathrooms, perfect for both relaxation and entertaining. Step inside to find a newly remodeled walkout basement, featuring modern aesthetics and meticulous craftsmanship. High-end finishes throughout the entire home, creating an atmosphere of sophistication and elegance, while natural light flows effortlessly through every room. The expansive deck off the main living space is ideal for enjoying Colorado’s sunny days. Perched on a private cul-de-sac, this property offers unmatched privacy and stunning views of the nearby water, park, and trails. Landscaped to perfection, this is truly the best lot in the development, offering a scenic retreat and incredible outdoor space. Designed for both personal enjoyment and memorable gatherings, this home is a blend of comfort and style in every room. Southshore HOA grants access to a wealth of amenities, including a community pool, clubhouse, parks, and trails—all at your fingertips, supporting an active and vibrant lifestyle. Don’t miss the chance to make this Southshore gem your forever home! Back on the market due to a previous buyer’s financing falling through. There are no issues with the home; it has been well-maintained and is in excellent condition throughout.
$450,000
2951 S Walden Court Aurora, CO 80013
- Type:
- Townhouse
- Sq.Ft.:
- 2,054
- Status:
- NEW LISTING
- Beds:
- 3
- Lot size:
- 0.06 Acres
- Year built:
- 2000
- Baths:
- 3.00
- MLS#:
- 5826998
- Subdivision:
- Tower Ridge
ADDITIONAL INFORMATION
Just in time for your holiday celebrations! This charming, 3 bed (one non-conforming in basement), 3 bath, well-maintained and very spacious ranch-style townhome combines a refined, mindful space and convenience in every detail. Inside find a professionally cleaned home, with plush thick carpet, fresh paint, and vaulted ceilings that lends an open concept and modern feel. The living room is a cozy sanctuary, featuring a warm gas fireplace, recessed lighting, and abundant natural light. A quaint dining area connects to the kitchen, with stainless steel appliances, wood cabinetry, track lighting, a pantry, and a skylight that bathes the room in natural light. Enjoy casual meals in the sunny breakfast nook, which opens to a fenced patio—a perfect spot for taking a break from holiday cooking, or a private dance on a whim after dinner. Your private retreat awaits in the primary suite, which boasts a spacious ensuite with dual sinks, a step-in shower, and a large walk-in closet. The suite also includes direct access to a private balcony, ideal for unwinding. The fully finished basement expands your living options, offering a large, versatile space perfect for entertaining including a convenient bar, a bedroom or guest suite, AND a home office. In the basement there is ample storage and closet space, a full spa bath, creating a separate, private living area. Outdoors, the three fenced patio spaces provide ideal low-maintenance privacy areas for maximum relaxation for your household. The attached two-car garage adds both convenience and storage, while community amenities, including a clubhouse, gazebo, and playground, enhance the serene setting. This is a beautiful community year round and is ideally located minutes from Southlands shopping, Cherry Creek State Park, and major highways, this home truly offers it all: style, comfort, privacy, convenience, and an unbeatable location. Don’t miss the chance to make this special home yours—schedule a showing today!
$560,000
5601 S Biloxi Way Aurora, CO 80016
Open House:
Saturday, 11/16 12:00-2:00PM
- Type:
- Single Family
- Sq.Ft.:
- 1,996
- Status:
- NEW LISTING
- Beds:
- 3
- Lot size:
- 0.11 Acres
- Year built:
- 2008
- Baths:
- 3.00
- MLS#:
- 7700310
- Subdivision:
- Sorrel Ranch
ADDITIONAL INFORMATION
Welcome to your dream home in the desirable Sorrel Ranch neighborhood with a community pool and clubhouse! This stunning two-story residence is perfectly situated within walking distance to Southlands, where you'll find an array of restaurants, vibrant nightlife, a movie theater, and shopping options to suit your every need. Seriously the perfect location for the perfect lifestyle! Step inside to discover a beautifully designed open floor plan that makes entertaining exciting and easy. The kitchen features brand new slab quartz countertops and a stylish new backsplash. The modern kitchen is equipped with brand new stainless steel appliances that stay with the house, making it a chef’s delight. Throughout the home, you'll appreciate the brand new modern fixtures and finishes that add a touch of elegance and sophistication. Furthermore, all of the carpeting is brand new as well! The oversized primary bedroom is a true retreat, boasting vaulted ceilings and a spacious walk-in closet. The luxurious five-piece primary bathroom offers a perfect oasis for relaxation. This property is competitively priced as one of the best in the neighborhood. Additional highlights include an unfinished basement with egress windows, allowing for future expansion, a huge laundry room for convenience, and a cozy gas fireplace that adds warmth to the open floorplan. The home also features a two-car garage for your convenience. Don't miss the opportunity to make this exquisite home your own!
- Type:
- Other
- Sq.Ft.:
- 956
- Status:
- NEW LISTING
- Beds:
- 2
- Year built:
- 2004
- Baths:
- 2.00
- MLS#:
- 6685823
- Subdivision:
- Colony at Cherry Creek
ADDITIONAL INFORMATION
Seize the opportunity for this rare to own this quiet 1st-floor bright, open floor plan. corner unit with new laminate wood flooring and a fabulous layout is just steps from it's private secured garage. Pride of ownership is obvious as you walk through this well-cared-for unit. The kitchen boasts cherry wood cabinets and custom lighting. The large primary bedroom boasts an en suite bathroom, a sitting area, and a walk-in closet. The 2 nice-sized bedrooms are set apart for privacy and promote a great flowing layout! Minutes to Cherry Creek State Park and Reservoir with Marina, hiking paths, retail, restaurants, fitness with pool, including AMC Arapahoe Crossing 16 Movie Theater, Dry Dock Brewery, Chili's, Red Robin, Famous Dave's BBQ, Cheddars, Kneaders, Old Chicago, Wildlife Experience, Target, Marshalls, TJ Max, Wings Over the Rockies, Celebrity Bowling Lanes. Conveniently located by award-winning Cherry Creek Schools, paved paths and easy access to E-470 and public transportation. To schedule an appointment please call the listing agent, Ethan Besser, for showings at 303-856-8980.
- Type:
- Condo
- Sq.Ft.:
- 956
- Status:
- NEW LISTING
- Beds:
- 2
- Year built:
- 2004
- Baths:
- 2.00
- MLS#:
- 6685823
- Subdivision:
- Colony At Cherry Creek
ADDITIONAL INFORMATION
Seize the opportunity for this rare to own this quiet 1st-floor bright, open floor plan. corner unit with new laminate wood flooring and a fabulous layout is just steps from it's private secured garage. Pride of ownership is obvious as you walk through this well-cared-for unit. The kitchen boasts cherry wood cabinets and custom lighting. The large primary bedroom boasts an en suite bathroom, a sitting area, and a walk-in closet. The 2 nice-sized bedrooms are set apart for privacy and promote a great flowing layout! Minutes to Cherry Creek State Park and Reservoir with Marina, hiking paths, retail, restaurants, fitness with pool, including AMC Arapahoe Crossing 16 Movie Theater, Dry Dock Brewery, Chili's, Red Robin, Famous Dave's BBQ, Cheddars, Kneaders, Old Chicago, Wildlife Experience, Target, Marshalls, TJ Max, Wings Over the Rockies, Celebrity Bowling Lanes. Conveniently located by award-winning Cherry Creek Schools, paved paths and easy access to E-470 and public transportation. To schedule an appointment please call the listing agent, Ethan Besser, for showings at 303-856-8980.
$435,000
1237 Ouray Street Aurora, CO 80011
- Type:
- Single Family
- Sq.Ft.:
- 1,104
- Status:
- NEW LISTING
- Beds:
- 4
- Lot size:
- 0.29 Acres
- Year built:
- 1972
- Baths:
- 3.00
- MLS#:
- 5503963
- Subdivision:
- Apache Mesa
ADDITIONAL INFORMATION
Situated in a prime location near major highways such as I-225, I-70, and E-470, this 4-bedroom, 3-bathroom home offers convenience and comfort. It is close to DIA, shopping, restaurants, and CU Anschutz Medical Campus. The master suite provides a private bathroom. The large backyard has a covered patio, and ample space for entertaining. This home features a 2-car oversized garage and a long driveway for lots of off-street parking. The home has a newer swamp cooler, ceiling fans, and a new furnace ensuring year-round comfort and no HOA restrictions. There is a new sewer line and electrical panel as well. Your personal updating touches will give you years of enjoyment in this great home.
- Type:
- Single Family
- Sq.Ft.:
- 2,161
- Status:
- NEW LISTING
- Beds:
- 4
- Lot size:
- 0.11 Acres
- Year built:
- 1972
- Baths:
- 3.00
- MLS#:
- 7809651
- Subdivision:
- Dam East
ADDITIONAL INFORMATION
This inviting residence features an open floor plan with plenty of natural light, a spacious kitchen with ample storage, and cozy living spaces perfect for relaxing or entertaining. New interior paint. Main Floor Primary Bedroom. Located in the desirable Dam East neighborhood the home backs to a greenbelt and has access to open spaces, playgrounds, pool, tennis courts and clubhouse. Easy access to I-225, Close to shops, restaurants, and in Cherry Creek Schools.
- Type:
- Single Family
- Sq.Ft.:
- 2,075
- Status:
- NEW LISTING
- Beds:
- 6
- Lot size:
- 0.14 Acres
- Year built:
- 1957
- Baths:
- 2.00
- MLS#:
- 2508188
- Subdivision:
- J E Roupp
ADDITIONAL INFORMATION
Welcome to this spacious and updated 6-bedroom, 2-bathroom brick ranch, ideally situated just two blocks to Anschutz Medical Campus with easy access to light rail and bus stops, I-225, I-70 and downtown Denver! This charming home offers single-story living with the added bonus of a fully finished basement, providing abundant space and flexibility. Recently painted throughout, the interior feels fresh and inviting, ready for you to move in and make it your own. The updated kitchen is spacious, featuring stainless steel appliances, new countertops and new cabinetry. The attached dining area is also light and bright. Both bathrooms have been tastefully remodeled with contemporary fixtures and finishes. Hardwood floors bring warmth and character to the main living area and bedrooms on the main floor, while cozy carpet provides a comfortable touch throughout the family room and bedrooms in the basement. Outside, the classic brick exterior ensures low maintenance and timeless appeal and a new roof is scheduled to be installed. This property is perfect for anyone looking to enjoy the convenience of a central location close to healthcare facilities, schools, and local restaurants and retail nearby. Don’t miss the opportunity to call this updated, spacious home yours!
$385,000
1141 Moline Street Aurora, CO 80010
- Type:
- Single Family
- Sq.Ft.:
- 1,131
- Status:
- NEW LISTING
- Beds:
- 4
- Lot size:
- 0.14 Acres
- Year built:
- 1951
- Baths:
- 2.00
- MLS#:
- 5619237
- Subdivision:
- Zurchers
ADDITIONAL INFORMATION
Welcome home to this updated ranch near the centrally-located Anschutz Medical Campus, this is 1141 Molene Street. This light and bright home greets you with durable laminate hardwood floors, a neutral palette, and an open floorplan, ideal for entertaining. The heart of this home is the remodeled eat-in kitchen featuring granite counters, a black appliance package, espresso cabinetry, and a stone backsplash. Step outside to a large, private yard boasting endless potential and an included shed – perfect for all your tools and toys. This turn-key property includes four large bedrooms, two updated bathrooms, laundry, and over 1,100 square feet of functional living space. Additional features includes a detached garage, off street parking, a whole-house water filtration system, and a newer roof. Within minutes of shopping, dining, public transportation, and major roadways, this home is truly one not to miss; book your showing today!
$510,000
6251 N Malaya St Aurora, CO 80019
- Type:
- Other
- Sq.Ft.:
- 1,721
- Status:
- NEW LISTING
- Beds:
- 3
- Lot size:
- 0.06 Acres
- Year built:
- 2022
- Baths:
- 3.00
- MLS#:
- 5099704
- Subdivision:
- Painted Prairie
ADDITIONAL INFORMATION
Don't miss this opportunity in the vibrant community of Painted Prairie. This spacious 3 bedroom and 2-1/2 bath home features an open floor plan with comfort and functionality. Walk into tall ceilings, an open concept kitchen, quartz countertops, and luxury vinyl flooring throughout the home. The second-floor loft adds extra space that can be utilized in many ways. On the side of the home you will find 5ft-fenced private yard space. The Painted Prairie community offers many amenities: parks, open spaces, gardens & trails. Curated restaurants, Grocery Stores, Gaylord Rockies Resort and the DIA are just a short drive away!
- Type:
- Single Family
- Sq.Ft.:
- 1,855
- Status:
- NEW LISTING
- Beds:
- 3
- Lot size:
- 0.13 Acres
- Year built:
- 2013
- Baths:
- 2.00
- MLS#:
- 6040811
- Subdivision:
- Sorrel Ranch
ADDITIONAL INFORMATION
Welcome to this charming 3-bedroom, 2-bathroom ranch-style home, with the convenience of main-floor living! Step into the inviting open-concept layout featuring a spacious family room with an abundance of natural light, perfect for both entertaining and relaxing. The kitchen is a chef's dream, with beautiful granite countertops, ample cabinets and counter space, stainless appliances, a large pantry and a convenient layout that flows seamlessly into the living and dining area. The large kitchen island provides additional eating space as well as extra workspace. The Primary Bedroom is spacious with a walk-in closet, a 5-piece en-suite bath for privacy and convenience. Two additional bedrooms are generously sized, great for family members, guests, or a home office. The full hall bathroom is located between the two bedrooms. The home offers a low-maintenance backyard, ideal for easy outdoor living without the upkeep. Plus, the huge unfinished basement provides endless possibilities-whether you envision a home gym, home theater, recreation area, or additional storage. Located in a welcoming neighborhood with close proximity to local amenities, this home is ready for you to make it your own. Don't miss the chance to enjoy one-level living with room to grow!
- Type:
- Single Family
- Sq.Ft.:
- 1,721
- Status:
- NEW LISTING
- Beds:
- 3
- Lot size:
- 0.06 Acres
- Year built:
- 2022
- Baths:
- 3.00
- MLS#:
- 5099704
- Subdivision:
- Painted Prairie
ADDITIONAL INFORMATION
Don’t miss this opportunity in the vibrant community of Painted Prairie. This spacious 3 bedroom and 2-1/2 bath home features an open floor plan with comfort and functionality. Walk into tall ceilings, an open concept kitchen, quartz countertops, and luxury vinyl flooring throughout the home. The second-floor loft adds extra space that can be utilized in many ways. On the side of the home you will find 5ft-fenced private yard space. The Painted Prairie community offers many amenities: parks, open spaces, gardens & trails. Curated restaurants, Grocery Stores, Gaylord Rockies Resort and the DIA are just a short drive away!
- Type:
- Single Family
- Sq.Ft.:
- 1,972
- Status:
- NEW LISTING
- Beds:
- 6
- Lot size:
- 0.18 Acres
- Year built:
- 1963
- Baths:
- 2.00
- MLS#:
- 9281591
- Subdivision:
- Morris Heights
ADDITIONAL INFORMATION
Welcome to 3095 Atchison Street, a spacious and versatile ranch-style home nestled in the heart of Aurora. With 6 bedrooms and 2 bathrooms, this well-maintained property offers room to grow and endless possibilities for living arrangements. Located just minutes from major hospitals, main streets, and highways, and only 20 minutes from DIA, the home is ideal for both convenience and accessibility. Set on a generous corner lot, it features ample parking and a large, fenced backyard for privacy and outdoor enjoyment. The finished basement provides fantastic potential, whether as a rental opportunity or extended living space. This home is perfect for a large family or those looking for a solid investment in a prime location!
- Type:
- Single Family
- Sq.Ft.:
- 2,788
- Status:
- NEW LISTING
- Beds:
- 3
- Lot size:
- 0.13 Acres
- Year built:
- 2004
- Baths:
- 4.00
- MLS#:
- 7700131
- Subdivision:
- Tallyn's Reach
ADDITIONAL INFORMATION
TALLYN'S REACH! **$5,000 TOWARDS CLOSING COSTS** FINISHED WALK OUT BASEMENT!! GORGEOUS MOUNTAIN VIEWS!!! Mature landscaping, original owners have meticulously maintained and updated this 3 bedroom with loft and 4 bath home! The main floor has lots of room for entertaining with the 2-story formal living room at the front of the home. Flowing through to the formal dining room that looks out to the backyard, open kitchen, breakfast nook and family room with gas fireplace. Main floor mud room and powder bathroom. Upstairs is an awesome open loft area great for home office space, 2 secondary bedrooms with a hallway full bathroom. The primary suite overlooks the backyard, vaulted ceilings, ceiling fan, en-suite 5 piece bathroom with soaking tub, walk in closet!! FINISHED walk-out basement includes a 3/4 bathroom with heated floors, large bonus room, kitchenette area with fridge and microwave, awesome place to enjoy and relax!! **newer 2021 furnace and AC unit! **1-year home warranty included!!** New deck - updated retaining walls in backyard - new interior paint - new primary bathroom shower - quartz countertops - dimmer lights - 10 year old roof - appliances updated in 2020 - backyard shed included - garage finished, heated and added lighting - basement finished using steel studs - 2 storage areas in basement - additional radiant heating in the basement for added comfort - basement patio was built to hold an extended deck if you wish to expand the deck!! Enjoy a 25 minute drive to Denver International Airport, 30 min to Denver Tech Center, 45 minutes to Downtown Denver, 5 minutes to Southlands Mall!!! Tallyn's Reach community amenities parks, trails, clubhouse, pool!!!
| Listing information is provided exclusively for consumers' personal, non-commercial use and may not be used for any purpose other than to identify prospective properties consumers may be interested in purchasing. Information source: Information and Real Estate Services, LLC. Provided for limited non-commercial use only under IRES Rules. © Copyright IRES |
Andrea Conner, Colorado License # ER.100067447, Xome Inc., License #EC100044283, [email protected], 844-400-9663, 750 State Highway 121 Bypass, Suite 100, Lewisville, TX 75067

The content relating to real estate for sale in this Web site comes in part from the Internet Data eXchange (“IDX”) program of METROLIST, INC., DBA RECOLORADO® Real estate listings held by brokers other than this broker are marked with the IDX Logo. This information is being provided for the consumers’ personal, non-commercial use and may not be used for any other purpose. All information subject to change and should be independently verified. © 2024 METROLIST, INC., DBA RECOLORADO® – All Rights Reserved Click Here to view Full REcolorado Disclaimer
Aurora Real Estate
The median home value in Aurora, CO is $470,000. This is lower than the county median home value of $500,800. The national median home value is $338,100. The average price of homes sold in Aurora, CO is $470,000. Approximately 59.37% of Aurora homes are owned, compared to 35.97% rented, while 4.66% are vacant. Aurora real estate listings include condos, townhomes, and single family homes for sale. Commercial properties are also available. If you see a property you’re interested in, contact a Aurora real estate agent to arrange a tour today!
Aurora, Colorado has a population of 383,496. Aurora is less family-centric than the surrounding county with 32.88% of the households containing married families with children. The county average for households married with children is 34.29%.
The median household income in Aurora, Colorado is $72,052. The median household income for the surrounding county is $84,947 compared to the national median of $69,021. The median age of people living in Aurora is 35 years.
Aurora Weather
The average high temperature in July is 88.2 degrees, with an average low temperature in January of 18 degrees. The average rainfall is approximately 16.8 inches per year, with 61.7 inches of snow per year.

