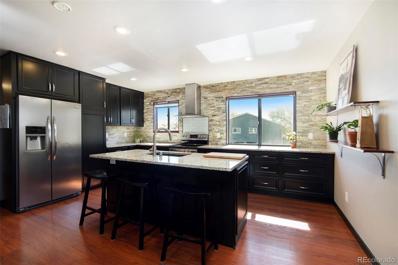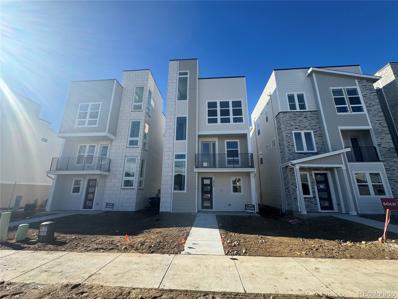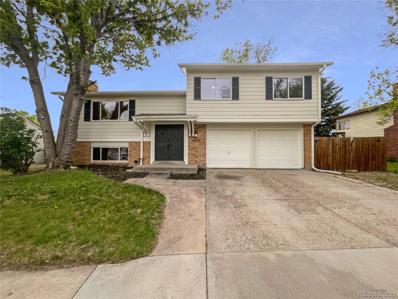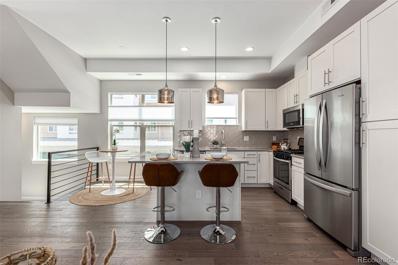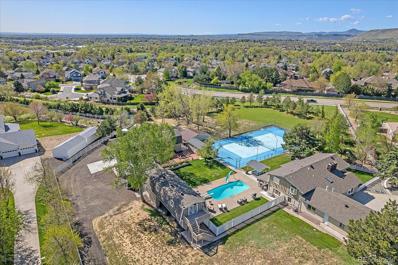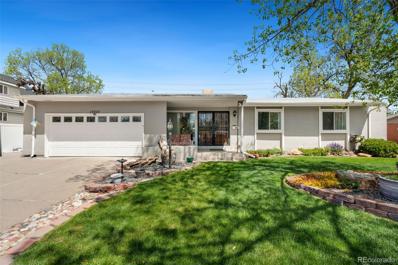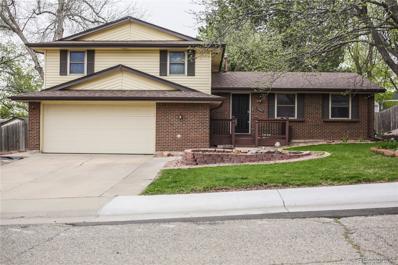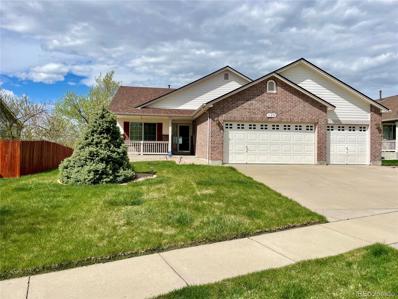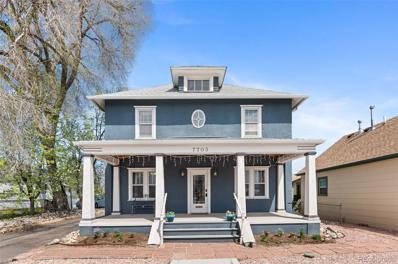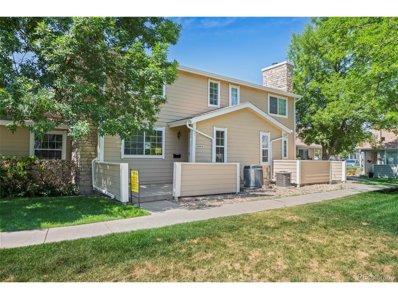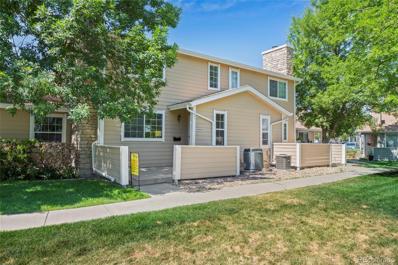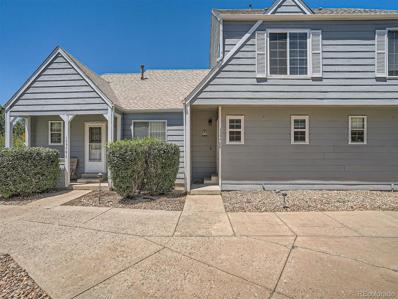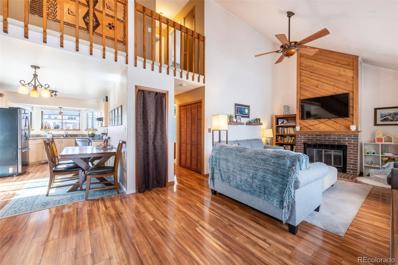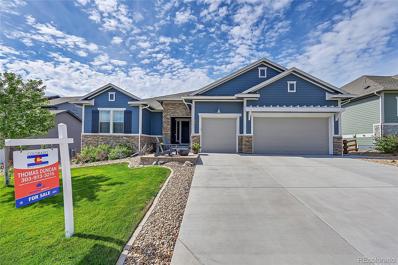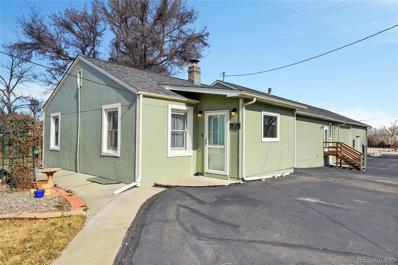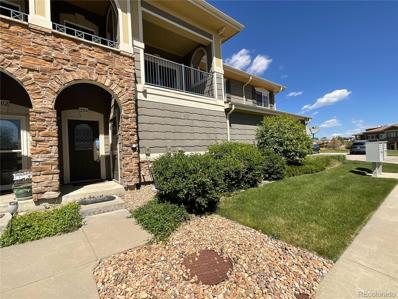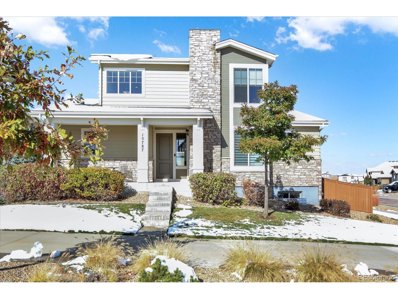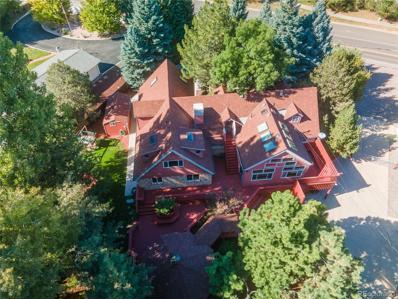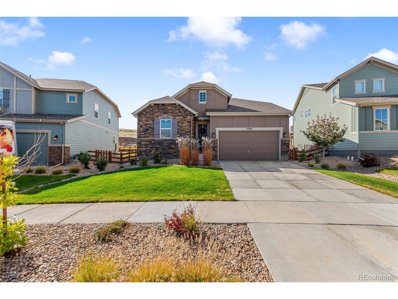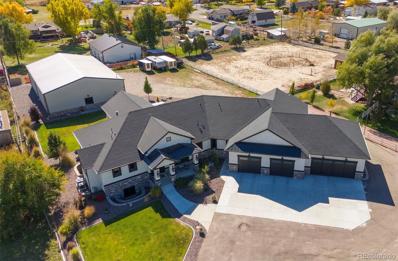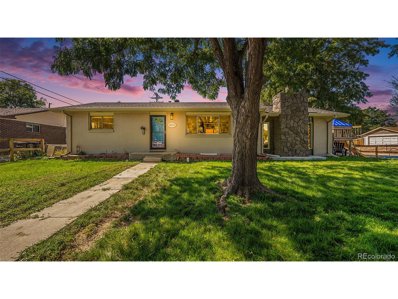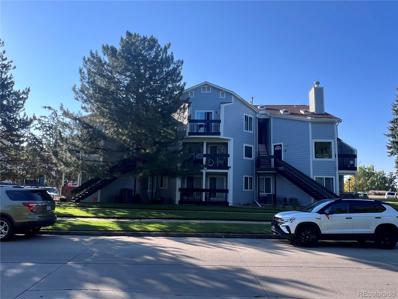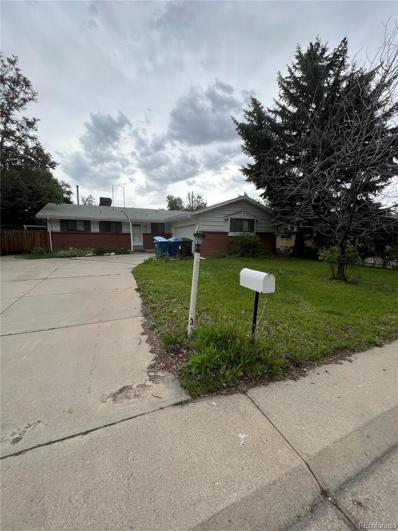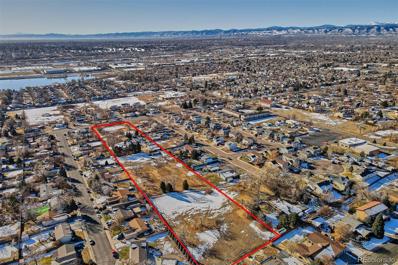Arvada CO Homes for Sale
- Type:
- Condo
- Sq.Ft.:
- 1,099
- Status:
- Active
- Beds:
- 3
- Year built:
- 1976
- Baths:
- 2.00
- MLS#:
- 8532283
- Subdivision:
- Lake Arbor
ADDITIONAL INFORMATION
Welcome to Lake Arbor Condo Living Nestled in the heart of a vibrant neighborhood, this condo offers the perfect blend of modern convenience and cozy comfort. As you step through the front door, you're greeted by an inviting living space adorned with beautiful floors and ample natural light streaming in through large windows. The open floor plan seamlessly connects the living room to the dining area and kitchen, making it ideal for both entertaining guests and everyday living. The kitchen boasts sleek countertops, stainless steel appliances, and plenty of cabinet space for all your culinary needs. Just down the hall you'll find tranquil bedrooms, each providing a peaceful retreat at the end of the day. The owners suite features a spacious layout, a walk-in closet, and a private bathroom, offering a luxurious escape from the hustle and bustle of daily life. Outside, a charming balcony provides the perfect spot for enjoying the view of the golf course and your morning coffee or unwinding with a glass of wine in the evening. Conveniently located near shops, restaurants, parks, and schools, and of course Lake Arbor Golf Course. This condo offers the perfect combination of comfort, convenience, and community. Welcome home to condo living at its finest.
$624,950
5215 Queen Court Arvada, CO 80002
- Type:
- Single Family
- Sq.Ft.:
- 1,940
- Status:
- Active
- Beds:
- 2
- Lot size:
- 0.04 Acres
- Year built:
- 2024
- Baths:
- 3.00
- MLS#:
- 7455878
- Subdivision:
- Haskins Station
ADDITIONAL INFORMATION
**!!READY FALL 2024!!**SPECIAL FINANCING AVAILABLE**This stand-alone cityscape Greenwich is waiting to impress its residents with three stories of smartly inspired living spaces. The main floor is ideal for entertaining with its open living and dining room, and balcony access. The gourmet kitchen impresses any level of chef with its quartz center island and stainless-steel appliances. Retreat upstairs to find a generous secondary bedroom with a en suite bath. The lavish primary suite showcases a private bathroom and spacious walk-in closet. If that wasn't enough, you will also enjoy the rooftop terrace that delivers stunning views.
$580,000
8675 Lamar Drive Arvada, CO 80003
Open House:
Thursday, 11/28 8:00-7:00PM
- Type:
- Single Family
- Sq.Ft.:
- 1,698
- Status:
- Active
- Beds:
- 3
- Lot size:
- 0.18 Acres
- Year built:
- 1972
- Baths:
- 3.00
- MLS#:
- 7909881
- Subdivision:
- Lake Arbor Flg # 6
ADDITIONAL INFORMATION
Seller may consider buyer concessions if made in an offer. Welcome to your dream residence, where style and comfort harmoniously blend together. The living room, with a cozy fireplace and natural light reflecting off the neutral color paint scheme, creates a welcoming atmosphere. The kitchen features impeccable stainless steel appliances and an accent backsplash. Step outside to the expansive deck overlooking the fenced-in backyard for relaxation. A recent refresh of interior and exterior paint, along with new flooring and appliances, enhances the property's appeal and efficiency. This carefully curated home, designed for refined tastes, promises a lifetime of cherished memories in its comfortable embrace.
- Type:
- Townhouse
- Sq.Ft.:
- 1,347
- Status:
- Active
- Beds:
- 2
- Lot size:
- 0.02 Acres
- Year built:
- 2019
- Baths:
- 4.00
- MLS#:
- 5632679
- Subdivision:
- 5360 Twnhms
ADDITIONAL INFORMATION
Stylish and Contemporary Townhome nestled just moments away from the charming Olde Town Arvada. Built in 2019 and meticulously maintained, this townhome boosts modern aesthetics and top-notch finishes, highlighted by 10-foot ceilings on the main level, sleek quartz countertops, under-mount sinks, stainless steel appliances, a gas range, and the convenience of a 2-car attached garage. This prime location offers easy access to a plethora of amenities - from a delightful array of restaurants, bars, and shops to scenic bike trails and parks for outdoor enthusiasts. Commuting is a breeze with a short walk to the Olde Town commuter rail station, granting direct access to Union Station. Plus, quick and convenient access to I-70 opens up endless possibilities for adventures to Downtown Denver, DIA, the mountains, and beyond! This property comes with NO rental restrictions and negotiable washer/dryer. Experience modern living at its finest in this vibrant and accessible community!
$2,285,000
7276 Orion Street Arvada, CO 80007
- Type:
- Single Family
- Sq.Ft.:
- 4,214
- Status:
- Active
- Beds:
- 4
- Lot size:
- 2.97 Acres
- Year built:
- 1971
- Baths:
- 4.00
- MLS#:
- 6094833
- Subdivision:
- Sherwood Farms
ADDITIONAL INFORMATION
This is a once in a lifetime opportunity to make this beautiful and RARE property yours! 3 ACRES, horse property, NO HOA in the city! The sky is the limit for what you could do here. This 4 bedroom home includes a huge primary suite with fireplace, large walk-in closet and private balcony overlooking the property. Upgraded kitchen is open to family room that has access to the yard. The yard is an entertainers dream with a heated in-ground pool, hot tub, fire pits, tennis court all surrounded with mature trees landscaping the outdoor retreat perfectly for privacy. Car lovers bring your cars. There is a 3 car heated attached garage, 3 car detached garage, barn that includes RV garage, 10,000 lb extended height car lift with an additional 2 car garage, 22 ft width x 26 ft length x 11 ft eave height carport, 30 ft width x 20 ft length x 8 ft eave height car port. Horse lovers bring your horses. 3 horse stall barn with water, electrical, feeders and comes with brand new corral fencing (never used). Views of Denver and The Rockies. To have all of this with the LOCATION is a rare find! Home fell out of contract with no fault of the seller. Buyer had a contingency they were not able to complete.
$637,500
12223 W 60th Place Arvada, CO 80004
- Type:
- Single Family
- Sq.Ft.:
- 1,933
- Status:
- Active
- Beds:
- 3
- Lot size:
- 0.18 Acres
- Year built:
- 1963
- Baths:
- 2.00
- MLS#:
- 3624843
- Subdivision:
- Allendale
ADDITIONAL INFORMATION
Charming Ranch with everything on One Level. Nestled in the heart of West Arvada. This home features 3 bedrooms, 2 bathrooms, one privately located in the Primary Suite and almost 2,000 sq-ft of living space. Beautiful Hardwood Floors throughout and Tile in the Family Room including a Gas Fireplace and is open to the formal dining area and Living Room providing plenty of room for family and guests. The Open Kitchen with updated appliances has space for your large breakfast table and come equipped with a Wood Burning Stove. This home also features an Office with plenty of sunlight and an additional flex room for workout/yoga or other hobbies. There is an attached 2-car garage including a workshop for all your year round projects and a generous lot size providing ample outdoor space, including large shed and fenced backyard ideal for entertaining or relaxation. Conveniently located near schools, shopping centers, and I-70, Van Bidder Open Space and Wheat Ridge Ward Rd Light Rail Station. Don't miss out—schedule a viewing today!
$630,000
7350 Upham Court Arvada, CO 80003
- Type:
- Single Family
- Sq.Ft.:
- 2,212
- Status:
- Active
- Beds:
- 5
- Lot size:
- 0.19 Acres
- Year built:
- 1972
- Baths:
- 4.00
- MLS#:
- 6321100
- Subdivision:
- Hackberry Hill Estates Flg #2
ADDITIONAL INFORMATION
Welcome to 7350 Upham Ct, a stunning 5-bedroom, 3.5-bathroom tri-level home nestled in the heart of Arvada, CO. Hardwood floors greet you on the main level, leading you seamlessly into the dining room and kitchen adorned with granite countertops and stainless steel appliances, perfect for culinary enthusiasts. Cozy up by the fireplace on the third level, basking in the natural light from the bay window. Upstairs, discover three bedrooms and two fully remodeled bathrooms, offering comfort and style. The fully remodeled basement provides two additional bedrooms and another full bathroom, ideal for guests or a growing family. Outside, the backyard oasis awaits, complete with a deck, covered patio, fresh mulch, and a convenient shed for storage. This home has been thoughtfully updated over the last 4 years, including scraping the popcorn ceiling, retexturing and painting walls, installing new lighting and additional can lights, new doors and hardware, window coverings, carpet and a comprehensive security system featuring 2 outdoor cameras, a camera doorbell, and a code front door. Home is conveniently located off 72nd and Wadsworth giving you easy access to shopping, restaurants, golf courses, I-70 and only minutes away from beautiful Olde Town Arvada. Don't miss the opportunity to make this your forever home. Schedule your showing today!
$830,000
11237 W 55th Lane Arvada, CO 80002
- Type:
- Single Family
- Sq.Ft.:
- 4,000
- Status:
- Active
- Beds:
- 4
- Lot size:
- 0.23 Acres
- Year built:
- 2003
- Baths:
- 4.00
- MLS#:
- 9267130
- Subdivision:
- Skyline Estates
ADDITIONAL INFORMATION
Don't miss this desirable ranch home in Skyline Estates neighborhood in Arvada with incredible views. This home features an open floor plan, 4 bedrooms, 4 baths, large finished walk out basement, vaulted ceilings, formal dining room plus an eat in kitchen space, balcony, coverd patio and a 3 car garage. Backs to park with view of the mountains. Easy access to downtown, mountains I-70 and light rail.
$1,500,000
7703 Ralston Road Arvada, CO 80002
- Type:
- Single Family
- Sq.Ft.:
- 2,526
- Status:
- Active
- Beds:
- 4
- Lot size:
- 0.28 Acres
- Year built:
- 1883
- Baths:
- 2.00
- MLS#:
- 9599751
- Subdivision:
- Olde Town Arvada
ADDITIONAL INFORMATION
**SELLER IS MOTIVATED, MAKE OFFER** 200K Price Improvement! Historical “BF Wadsworth” prime live/work property in the heart of historic Olde Town Arvada is now available! Currently used as retail/office but could be converted to multifamily. Built in 1883 by Benjamin Franklin Wadsworth, Founding Father of Arvada, this ornate property is meticulously cared for & features over 3,400sf with gorgeous hardwood floors, leaded glass chandeliers, and ample natural light. The main level of the property is 1166 ft.² of retail space, is currently occupied by one tenant w/ flexible lease terms - simply re-hanging the preserved vintage doors allows reconfiguration in to 4 individual securable offices surrounding a shared kitchen area & bathroom. The main level rear door leads to a private parking lot w/ 7 spaces, ADA accessible. The 2nd level, also 1166 ft.² 1 can occupy 1 business and similarly reconfigure in to 4 independent, secure offices (or two offices of 3 suites each!) and 1 shared 1/2 bath. The 3rd floor Loft-Style Crows Nest features 200 ft.² for an additional secured office with views of the historic Olde Towne Arvada Water Tower. Rounding out this amazing property is an 896 ft.² unfinished basement perfect for storage or future finished space. The property sits on .28 acres, with mature trees, views of mountains & the historic Olde Town Water Tower from all floors. Rear of structure has potential for rooftop patio. Situated on the north end of Olde Town Arvada and the heart of the Ralston Road Business District, this property has maximum visibility on Ralston yet is steps from Olde Town Arvada restaurants, shops and vibrant social life. Light rail access is a short 2 blocks, a bus stop a half block away, & I-70 one mile away, this property is ideally located less than 20 minutes from Denver & 15 min to Golden. Zoned OT-RR, the Olde Town Ralston Road District is a mixed-use zone district built for Business Enterprise.
$389,500
8428 Everett B Way Arvada, CO 80005
- Type:
- Other
- Sq.Ft.:
- 1,061
- Status:
- Active
- Beds:
- 2
- Year built:
- 1987
- Baths:
- 2.00
- MLS#:
- 9097753
- Subdivision:
- Timbercove II
ADDITIONAL INFORMATION
Welcome to your charming retreat in the heart of Timbercove II! Nestled against a lush greenbelt, this delightful townhouse offers the perfect blend of comfort and convenience. Back on the market with fresh interior paint and a new dishwasher and microwave! Step inside to discover a spacious living area featuring a wood-burning stone fireplace. The open layout seamlessly transitions into a cozy dining space, perfect for entertaining guests or enjoying quiet meals at home. The kitchen boasts a breakfast bar, new microwave and dishwasher, a pantry, and plenty of counter space, making meal preparation a breeze. The main floor also offers access to the attached 1-car garage and a powder room. Ascend the stairs to find two inviting bedrooms, including a primary bedroom featuring vaulted ceilings and double closets for ample storage as well as a secondary bedroom with hardwood floors and a full bathroom. New paint throughout! Great location with easy access to parks, shopping, and dining option. Commuters will appreciate the easy access to I70 and Hwy 36, simplifying travel to Denver, Boulder, the mountains, and beyond. Don't miss this one!
- Type:
- Condo
- Sq.Ft.:
- 1,061
- Status:
- Active
- Beds:
- 2
- Year built:
- 1987
- Baths:
- 2.00
- MLS#:
- 9097753
- Subdivision:
- Timbercove Ii
ADDITIONAL INFORMATION
Welcome to your charming retreat in the heart of Timbercove II! Nestled against a lush greenbelt, this delightful townhouse offers the perfect blend of comfort and convenience. Back on the market with fresh interior paint and a new dishwasher and microwave! Step inside to discover a spacious living area featuring a wood-burning stone fireplace. The open layout seamlessly transitions into a cozy dining space, perfect for entertaining guests or enjoying quiet meals at home. The kitchen boasts a breakfast bar, new microwave and dishwasher, a pantry, and plenty of counter space, making meal preparation a breeze. The main floor also offers access to the attached 1-car garage and a powder room. Ascend the stairs to find two inviting bedrooms, including a primary bedroom featuring vaulted ceilings and double closets for ample storage as well as a secondary bedroom with hardwood floors and a full bathroom. New paint throughout! Great location with easy access to parks, shopping, and dining option. Commuters will appreciate the easy access to I70 and Hwy 36, simplifying travel to Denver, Boulder, the mountains, and beyond. Don't miss this one!
- Type:
- Condo
- Sq.Ft.:
- 1,008
- Status:
- Active
- Beds:
- 2
- Lot size:
- 0.12 Acres
- Year built:
- 1984
- Baths:
- 2.00
- MLS#:
- 5591640
- Subdivision:
- Deer Creek
ADDITIONAL INFORMATION
BACK ON MARKET - PRICE IMPROVEMENT - - Great condo in fantastic west Arvada neighborhood. New carpet, new paint, new gas fireplace. Perfect to just move in. There is a private patio that opens from the great room to the detached garage. The Master bedroom has an additional sink and vanity. New Furnace - New hot water heater Quick close - Agent owner
$429,999
6321 Oak Court Arvada, CO 80004
- Type:
- Townhouse
- Sq.Ft.:
- 1,260
- Status:
- Active
- Beds:
- 3
- Lot size:
- 0.02 Acres
- Year built:
- 1984
- Baths:
- 2.00
- MLS#:
- 3512006
- Subdivision:
- Grace Place
ADDITIONAL INFORMATION
New Carpet!! The epitome of comfort and convenience in this charming Arvada townhouse, uniquely situated on a coveted corner lot. Immerse yourself in the welcoming atmosphere of this home that seamlessly combines modern elegance with natural beauty. The heart of the home is the newly updated kitchen, with modern cabinets with soft-close hinges, granite countertops, and a new slider that leads to your private backyard oasis. The living room features a cozy fireplace, perfect for relaxing evenings. Step inside to find a spacious open floor plan adorned with vaulted ceilings, creating a luminous and inviting space. With 3 bedrooms and 2 full baths, this residence is thoughtfully designed for both comfort and functionality. Enjoy the Colorado outdoors with ease, as this property is adjacent to Allendale Park and within walking distance to the picturesque Ralston Creek Trail. The backyard, surrounded by a private fence, offers direct access to a vast green belt, complemented by meticulously landscaped flowerbeds and walkways. Two inviting patios provide the ideal setting for outdoor gatherings and tranquil relaxation. Additional features include an evaporative cooler, an attic fan, and a 1-car garage. Embrace the vibrant community and culture of Olde Town Arvada, just a short 10-minute drive away. Seize the opportunity to make this corner lot townhouse your own. Contact us today to schedule a viewing and embark on a new chapter of comfortable and stylish living.
$1,300,000
18352 W 95th Place Arvada, CO 80007
- Type:
- Single Family
- Sq.Ft.:
- 5,495
- Status:
- Active
- Beds:
- 5
- Lot size:
- 0.22 Acres
- Year built:
- 2022
- Baths:
- 4.00
- MLS#:
- 6178605
- Subdivision:
- Candelas
ADDITIONAL INFORMATION
Welcome to this stunning ranch-style home with a finished walk out basement, including an abundance of upgrades, nestled against breathtaking southern views of the mountains and open space, and northern views of the Flatirons. Step inside and you will find an inviting foyer with light hardwood floors leading you into a spacious family room, and a cozy fireplace that flows seamlessly into a chef’s dream kitchen. Boasting elegant custom white cabinets, pendant lighting, gorgeous quartz counter tops, under cabinet wine chiller, stainless steel appliances, butler’s area, accentuated by generously sized island, making this an absolute paradise for cooking and entertaining. Off the kitchen is a sun-soaked dining area overlooking stunning mountain views. The entire southern side of this home is covered in windows, pulling you in to all the surrounding outdoor beauty. Take outdoor living to a new level when you walk out to the extended covered balcony with you guessed it – stunning mountain views! The spacious owner’s retreat has a modern custom panel feature wall. Indulge in the 5 piece spa like bathroom, with “super shower” and luxurious soak tub, surrounded by exquisite tile and fixtures. The first floor is finished off with a tasteful bedroom/bathroom combo, a cozy den, a bedroom/office flex space, bathroom, mudroom and spacious laundry area. Head downstairs to the light and bright walk out basement with 9’ ceilings, custom wet bar, spacious media room, 2 huge bedrooms with walk in closets and shared bathroom. Enjoy a soak in the hot tub on the generous covered patio while enjoying the sound of the outdoor water feature and privacy that only comes with backing up to elevated open space. Located in the outdoor centric area of Candelas. This location is 15 mins from Boulder and Golden and 1.5 hrs. to world-class ski resorts. Candelas has 13 miles of trails, 2 pools w/ fitness, tennis/pickleball and parks galore!
$1,400,000
6316 Tennyson Street Arvada, CO 80003
- Type:
- Single Family
- Sq.Ft.:
- 3,588
- Status:
- Active
- Beds:
- 4
- Lot size:
- 1.89 Acres
- Year built:
- 1942
- Baths:
- 4.00
- MLS#:
- 3496357
- Subdivision:
- Arlington Meadows
ADDITIONAL INFORMATION
MOTIVATED SELLERS! Welcome to a one-of-a-kind updated home located in Arlington Meadows city of Arvada. Sits on 1.89 acres, 4 Bedrooms and 4.5 Bathrooms. 8 car heated garage. Home is move-in ready with recently upgraded roof, windows, and carpet. A spacious Dining room with tile floors. An Open floor plan, the kitchen has hickory cabinets, stainless-steel appliances, granite countertops, backsplash, pendant lights, and a eat-in-kitchen and tile floors. The spacious living room features vaulted ceilings, complemented with a gas stove, textured walls, ceiling fans, recessed lighting, and hardwood floors. The master bedroom and ensuite bathroom, with double mirrored closet doors and laundry room. With access to the 11?X60? Sunroom with a free-standing pellet stove and hot tub with lots of natural light that leads out to a shady beautiful landscaped private backyard. Main level has 2 additional bedrooms and full bathroom. A finished basement with spacious family room, wet bar, custom built shelves, carpet, a powder bathroom, 2nd laundry room, a bonus room for storage, a full bathroom, bedroom with walk in closets, double mirrored closet doors, custom built in TV center and storage under stairs. The 8-car heated finished garage has large RV door. Includes air compressor, shelving, cabinets, and workbench. Extra parking is available on the side of garage for recreational vehicles with RV sewer cleanout. A concrete foundation pad is ready to make an addition. Property has been zoned for Residential Medium use, this property could also be developed for a duplex. It has .54 shares of Juchem Ditch Stock for irrigation. For watering the Xeriscape, flowers, and plant in front yard. There is a large storage shed with electrical, storage shelves, workbench, and concrete floor. This property has many potential uses and conveniently located near retail shops and restaurants. A great for Making this House your Home.
Open House:
Thursday, 11/28 8:00-7:00PM
- Type:
- Condo
- Sq.Ft.:
- 1,599
- Status:
- Active
- Beds:
- 2
- Year built:
- 2007
- Baths:
- 2.00
- MLS#:
- 3309056
- Subdivision:
- West Wood Villas Condos Ph 12 Bldg 6
ADDITIONAL INFORMATION
Seller may consider buyer concessions if made in an offer. Welcome to this stunning property featuring a natural color palette that exudes warmth and tranquility. The spacious living area boasts a charming fireplace, perfect for cozy winter nights. The well-appointed kitchen showcases a center island, providing ample room for meal preparation and entertaining. The master bedroom offers a desirable walk-in closet, ensuring an organized and clutter-free space. With additional rooms designed for flexible living, this home caters to all your needs. The primary bathroom features both a separate tub and shower, offering a luxurious retreat. Double sinks provide convenience for busy mornings, while good under sink storage keeps everything within reach. Don't miss the opportunity to make this exceptional property your own.
$780,000
15787 W 95th Ave Arvada, CO 80007
- Type:
- Other
- Sq.Ft.:
- 2,638
- Status:
- Active
- Beds:
- 3
- Lot size:
- 0.18 Acres
- Year built:
- 2014
- Baths:
- 3.00
- MLS#:
- 9954964
- Subdivision:
- Candelas
ADDITIONAL INFORMATION
Come experience Life Wide Open in this beautiful Foothills Community, Candelas! This perfect Alley Entry home in the Townview Village has so much to offer. The owners filled this home with upgrades and have maintained it's pristine condition. If you are looking for One-Level living, this property is the perfect choice! Main-floor Primary Suite, main floor Laundry with additional 2 bedrooms and a full bath on the 2nd floor! Beautiful stained hardwood floors greet you at the front door and run throughout the main floor. Windows are in all views and bring the natural light into every room. This open floorplan lends to a spacious feel and perfect gathering place. The kitchen has been upgraded with tall stained cabinetry, granite counters, gas cook stove, center island with built-in wine rack and Informal seating plus a large extension that incorporates the beautiful dining space. The Primary Bedroom Suite is a relaxing oasis with a large extension area, sitting room, nursery area, workout zone - You decide! The private Primary Bath is grand in size and design with upgraded double vanity, large shower, and a huge walk-in closet! This home wraps itself around a massive outdoor living space deck with views onto the deck from most rooms. There is a Stop-n-drop area behind the kitchen that exits out into a covered outside room with a gas log fireplace, a TV area - perfect for outdoor movies or weekend football parties! Don't miss the large closet in the back entry to the house - the perfect gear room! Garden beds line the fully fenced back yard. The front yard is fully maintained and watered by the HOA. This is an Energy Star Certified Home with a Solar Energy package that was paid for by the builder- NO LEASE PAYMENTS! Please see the attached Solar Lease for further info. The seller is offering all furnishings to be sold with the home, independently or as a package (see listed exclusions) Please ask for further details. Close to Boulder/Denver/access to Mountains!
$1,490,000
10250 W 80th Avenue Arvada, CO 80005
- Type:
- Single Family
- Sq.Ft.:
- 3,536
- Status:
- Active
- Beds:
- 4
- Lot size:
- 1.07 Acres
- Year built:
- 1957
- Baths:
- 5.00
- MLS#:
- 7880443
- Subdivision:
- Oberon Acres
ADDITIONAL INFORMATION
This home provides a spacious lifestyle both inside and out! The main floor includes a living room with gas fireplace, a large primary kitchen with beautiful granite counters, hardwood floors, full butlers pantry 2nd kitchen, formal dining room, large family room, bedroom and a main floor bath with Spa Room Kohler Caribbean Whirlpool Jacuzzi tub. The upstairs holds office space with a gas fireplace, a 2nd bedroom with a window seat with storage (both have hardwood under the carpet) a 3/4 bath with a Kohler Vertical Jetted Shower and the spacious primary suite. The bedroom suite is a large retreat and has lots of built-ins, 2 closets, additional storage. The bath, includes a large Kohler Whirlpool sunken tub, large walk- in shower, toilet with bidet. The basement has a non-conforming bedroom, a 1/2 bath, the laundry and an incredible wine cellar/walk in vault/Safe Room. This home has undergone major renovations in 1997 and 2009/2010 and the electrical and plumbing and multi zoned Hydronic heating have been consistently updated and meticulously maintained. Like to entertain outdoors? The gazebo is wired for sound, is framed for a hot tub and can host large gatherings with ease. Plenty of room for all of your toys and equipment. There is a 2 car attached garage with compressed air supply pipes for work and easy clean up, laundry sink, hot cold Silcocks, a lower level 1 car garage, a heated detached 40x 50 shop with a reinforced slab, 16' doors with ventilation and a rotary air compressor and heavy 50 amp 220 power. 40' heavy duty steel work bench. Over 50 air supply outlets piped around the property allows for easy maintenance. There is also a fireproof shed with compressed air and large Heavy duty steel U shaped island work station, another shed on the west side of the home and a 3rd with attic access. There is also a horse barn with upstairs storage.
$785,000
17860 W 94th Dr Arvada, CO 80007
- Type:
- Other
- Sq.Ft.:
- 1,967
- Status:
- Active
- Beds:
- 3
- Lot size:
- 0.18 Acres
- Year built:
- 2019
- Baths:
- 3.00
- MLS#:
- 6475635
- Subdivision:
- Candelas
ADDITIONAL INFORMATION
This gorgeous home is centrally located at the base of the foothills, between Golden and Boulder, Candelas is a short 35-minute drive to downtown Denver. Candelas boasts sweeping mountain views, miles of walking trails, and a wildlife preserve. This rare ranch home boasts 3 bedrooms and 3 bathrooms on the main level plus a 2,000 square foot unfinished basement. Close to schools, shopping, and dining options within walking distance making this home the perfect balance of city and mountain living. This spacious open concept floor plan features a chef's gourmet kitchen with stainless steel appliances, slab quartz countertops, an oversized island, large walk-in pantry, and high ceilings. The bright, spacious living room showcases a cozy gas fireplace, lots of natural light, and is open to the kitchen and dining area. The bright dining area is ideal for entertaining and large family gatherings. Relax in the large primary suite featuring lots of natural light plus a five-piece luxurious master bathroom with a tile walk-in shower, relaxing soaking tub, and an expansive custom closet with built-ins. The two guest bedrooms are adjoined by a full Jack and Jill bathroom with double sinks and a shower/tub. This beautiful house is ideal for working from home with wired high-speed internet and a dedicated private office perfectly situated away from the living areas. The enormous, unfinished basement with plumbing stubbed in, is ready to be finished for your growing family where you could add an additional bedroom, bathroom, family room, or recreation room. The fully fenced backyard backs to greenbelt, and includes a stamped concrete patio which is the perfect place for your pets and kids to play or to entertain your family and friends. Enjoy the 2 swimming pools and gym as part of the low cost HOA amenities in the beautiful Candelas neighborhood.
$3,295,000
13762 W 78th Place Arvada, CO 80005
- Type:
- Single Family
- Sq.Ft.:
- 6,430
- Status:
- Active
- Beds:
- 5
- Lot size:
- 1.04 Acres
- Year built:
- 2019
- Baths:
- 8.00
- MLS#:
- 9496416
- Subdivision:
- Cameo Estates
ADDITIONAL INFORMATION
Nestled in the heart of the highly sought-after Arvada neighborhood, this custom modern farmhouse is a true gem. The property encompasses a sprawling 4,000sqft heated shop/barn, complete with full RV hookups & space for 4 RVs or more than 15 additional vehicles.An oversized 5-car attached heated garage ensures that your every vehicle & hobby has a dedicated home.Upon entering, you're immediately struck by the exceptional attention to detailed custom features. 5 bedrooms, 8 baths–the epitome of modern luxury.The heart of the home is an open floor plan that seamlessly connects the kitchen to the living spaces, creating the perfect backdrop for entertaining.The kitchen itself is a masterpiece, with a large island, quartz ctops, SS appliances, including an ice maker, & a discreet walk-in pantry.For added convenience, there's a welcoming main level office located near the entry.The owner's wing features a lavish bathroom, his and hers walk-in closets, & even a laundry room for added convenience.Each bedroom in this home offers an en-suite bath & walk-in closet, ensuring privacy & comfort for all.Main laundry room with a utility sink adds practicality to the upper level.There are also powder rooms on both the main & lower levels.The lower level of the home is an entertainment haven, offering a game area, a rec room with a stunning 5-TV wall, a full bar with an under-counter fridge, wine cooler, ice machine, and microwave.There's also an additional laundry room, theater room, workout room, & even a dance/billiard room.The walk-out basement is a stunner, providing seamless access to the outdoors.Situated on a 1-acre lot, this estate offers breathtaking views of the mountains & downtown Denver.The outdoor space is as impressive as the interior, featuring stamped concrete, 2 convenient gas grill areas, a spa, & an oversized fire pit, perfect for enjoying Colorado's stunning sunsets.This home offers a lifestyle of luxury, space, & entertainment.
$630,000
8107 Chase Dr Arvada, CO 80003
- Type:
- Other
- Sq.Ft.:
- 2,600
- Status:
- Active
- Beds:
- 4
- Lot size:
- 0.19 Acres
- Year built:
- 1963
- Baths:
- 2.00
- MLS#:
- 2036756
- Subdivision:
- Lake Arbor
ADDITIONAL INFORMATION
Beautifully updated ranch style home on an oversized corner lot! This home features a functional floor plan with an abundance of natural light. The exquisite kitchen has plenty of espresso wood cabinets, modern stainless steel appliances, and sleek granite countertops. Two generous-sized main-level bedrooms share a fully updated bath, and two additional bedrooms in the basement share another 3/4 bath. Enjoy the lovely fireplace in the family on main level. The large, fully fenced front yard is ready for play with included play-set. Enjoy the expansive covered back patio with hot tub and seating area. Upgrades including new concrete stamped patio, upgraded AC and new sprinkler lines. The property is currently a fully furnished, turn-key short term rental / Airbnb. The furniture is negotiable. Excellent opportunity for investors looking for a Short term rental tax write off for 2023. Easy access to highways and public transportation. Don't miss out on your chance to own in one of Denver's most desirable surrounding cities. Contact us to book a tour!
- Type:
- Condo
- Sq.Ft.:
- 1,100
- Status:
- Active
- Beds:
- 2
- Year built:
- 1983
- Baths:
- 2.00
- MLS#:
- 5361056
- Subdivision:
- Arbor Pointe Condos
ADDITIONAL INFORMATION
Home sweet home! This wonderful home in Arbor Pointe is a short walk away from Arbor Lake park. This 2 bedroom, 2 bathroom condo shines with designer touches such as the custom board and batten wall. The main living area has vaulted ceilings for a light, open feel. This is a two bedroom home with the 2nd bedroom as a loft. Sellers have a great solution to the privacy in the loft with a wonderful curtain draped across. Come see, you’ll love it!! It also has sky lights which open it up even more. The bedroom on the main level has 2 walk-in closets and full bath is shared with bedroom and living area. The upstairs bedroom has a cedar walk-in custom closet with plenty of room along with its own private 3/4 bath. The kitchen boasts new appliances, including refrigerator, oven, dishwasher and microwave (2021) and garbage disposal (2020). Enjoy eating at your kitchen island or your dining area. As you walk up the stairs you'll see custom shelves for plants, books or a collectors dream come true, All new double-paned custom fitted windows and blinds were installed in 2021, as well as a Lennox HVAC with Wi-Fi-enabled smart screen thermostat in 2019, to make this home as efficient as it is lovely, warm and welcoming. No need to worry about finding parking, this home comes with two assigned spaces - #61 & 64. Location, location, location - in walking distance of grocery, fitness, car wash, auto shop, restuarants and more! Centrally located within minutes highway accesss, as well as several other larger shopping malls. It's a quiet pocket of Arvada with all the best of nature and local ammenities. The grounds are well kept and it's a well lit community for nightly strolls. Welcome home!
$581,900
8536 Eaton Street Arvada, CO 80003
- Type:
- Single Family
- Sq.Ft.:
- 2,352
- Status:
- Active
- Beds:
- 4
- Lot size:
- 0.03 Acres
- Year built:
- 1966
- Baths:
- 3.00
- MLS#:
- 3148958
- Subdivision:
- Far Horizons
ADDITIONAL INFORMATION
Great big Ranch requires a bit of TLC *SHOWINGS BY APPOINTMENTS ONLY 24 hours advance notice minimum: The sale and the possession is subject to the existing lease: Current rent $2775 lease expires 03/31/2025 Investment property, a rental, no SPD.
$2,350,000
4147 W 64th Avenue Arvada, CO 80003
- Type:
- Single Family
- Sq.Ft.:
- 1,377
- Status:
- Active
- Beds:
- 3
- Lot size:
- 5 Acres
- Year built:
- 1920
- Baths:
- 1.00
- MLS#:
- 9639304
- Subdivision:
- Lake Shore
ADDITIONAL INFORMATION
Large development property with a variety of opportunities (Approximately 5 Acres/Zoned R-1-A). Don't forget to view the virtual tour with ariel views of the property. (https://tours.mediamaxphotography.com/public/vtour/display/1749880#!/) Both houses are old and are being sold as-is. If you are looking for large acreage in the Arvada area, close to Downtown Arvada and Downtown Denver, conveniently located near light rail and both I-70 and I-76, look no further. Superb opportunity to build a dream house with plenty of acreage or to build multiple units. All water and electricity are under the 4147 64th Avenue address. There are two separate septic systems for both houses. Property runs North to South. Yocum Ditch rights not included with property.
Andrea Conner, Colorado License # ER.100067447, Xome Inc., License #EC100044283, [email protected], 844-400-9663, 750 State Highway 121 Bypass, Suite 100, Lewisville, TX 75067

Listings courtesy of REcolorado as distributed by MLS GRID. Based on information submitted to the MLS GRID as of {{last updated}}. All data is obtained from various sources and may not have been verified by broker or MLS GRID. Supplied Open House Information is subject to change without notice. All information should be independently reviewed and verified for accuracy. Properties may or may not be listed by the office/agent presenting the information. Properties displayed may be listed or sold by various participants in the MLS. The content relating to real estate for sale in this Web site comes in part from the Internet Data eXchange (“IDX”) program of METROLIST, INC., DBA RECOLORADO® Real estate listings held by brokers other than this broker are marked with the IDX Logo. This information is being provided for the consumers’ personal, non-commercial use and may not be used for any other purpose. All information subject to change and should be independently verified. © 2024 METROLIST, INC., DBA RECOLORADO® – All Rights Reserved Click Here to view Full REcolorado Disclaimer
| Listing information is provided exclusively for consumers' personal, non-commercial use and may not be used for any purpose other than to identify prospective properties consumers may be interested in purchasing. Information source: Information and Real Estate Services, LLC. Provided for limited non-commercial use only under IRES Rules. © Copyright IRES |
Arvada Real Estate
The median home value in Arvada, CO is $590,000. This is lower than the county median home value of $601,000. The national median home value is $338,100. The average price of homes sold in Arvada, CO is $590,000. Approximately 72.92% of Arvada homes are owned, compared to 24.46% rented, while 2.63% are vacant. Arvada real estate listings include condos, townhomes, and single family homes for sale. Commercial properties are also available. If you see a property you’re interested in, contact a Arvada real estate agent to arrange a tour today!
Arvada, Colorado has a population of 122,903. Arvada is more family-centric than the surrounding county with 33.39% of the households containing married families with children. The county average for households married with children is 31.13%.
The median household income in Arvada, Colorado is $96,677. The median household income for the surrounding county is $93,933 compared to the national median of $69,021. The median age of people living in Arvada is 39.9 years.
Arvada Weather
The average high temperature in July is 89.5 degrees, with an average low temperature in January of 18 degrees. The average rainfall is approximately 16.8 inches per year, with 61 inches of snow per year.
