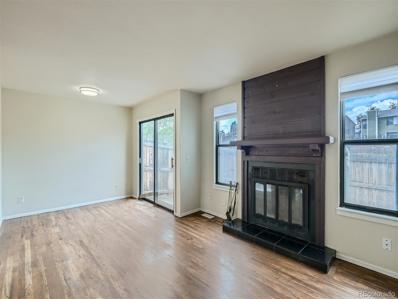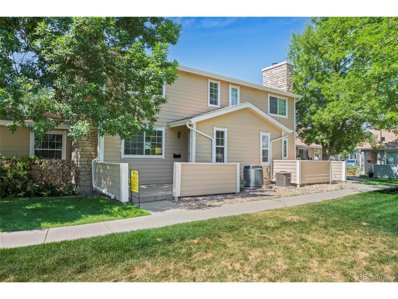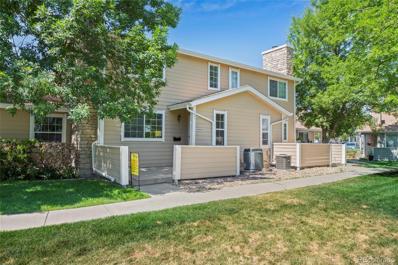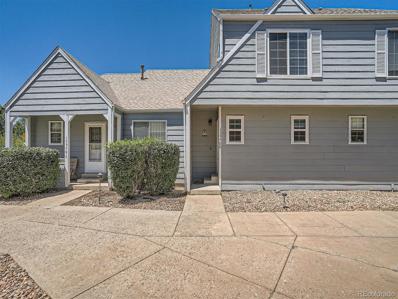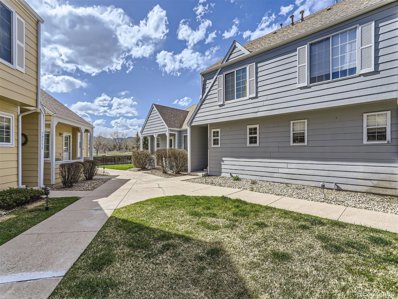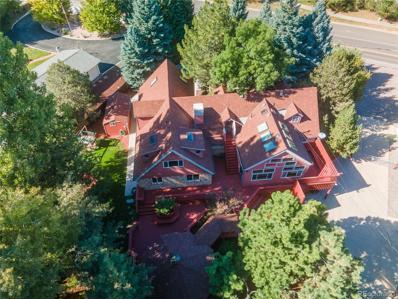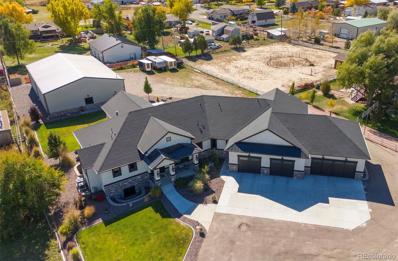Arvada CO Homes for Sale
$399,990
8643 Carr Loop Westminster, CO 80005
- Type:
- Townhouse
- Sq.Ft.:
- 1,650
- Status:
- Active
- Beds:
- 3
- Lot size:
- 0.04 Acres
- Year built:
- 1982
- Baths:
- 3.00
- MLS#:
- 8040048
- Subdivision:
- Trailside Flg # 5
ADDITIONAL INFORMATION
Ready to move in! Brand new wood flooring in bedrooms/upstairs. Brand new carpet on stairs and basement! Seller concessions negotiable. Welcome to your dream townhome nestled in the vibrant Trailside community! This stunning end unit offers both privacy and a prime location, backing up to an open common area and the community pool. Open Living Area: The main floor features a cozy wood-burning fireplace in the living room, perfect for relaxing evenings. Sliding glass doors from the dining room lead to a private concrete patio, ideal for outdoor dining and entertaining. Hardwood floor on all of main floor. Kitchen: Equipped with stainless steel appliances, the kitchen is ready for all your culinary adventures. Convenient Half Bath: A stylish half bath is conveniently located on the main floor for guests. Spacious Bedrooms: Upstairs, you'll find two generous bedrooms, each with its own en-suite bathroom, providing ultimate privacy and comfort. Seller willing to replace window. Basement Features: Family Room: The basement boasts a family room with recessed lighting and is wired for speakers, making it an excellent space for movie nights or a home theater setup. Brand new carpet. Exterior and Community Features: Parking: Includes a carport and reserved parking space for your convenience. Community Amenities: Enjoy access to fantastic amenities such as tennis courts, a pool, and a hot tub, perfect for active and social living. Location: Convenience: Close to shopping, schools, open spaces, restaurants, and easy access to Hwy 36, this townhome offers the perfect blend of comfort, convenience, and community living. Don’t miss the opportunity to make this exceptional townhome your own. Schedule a showing today and experience the best of Trailside community living!
$394,500
8428 Everett B Way Arvada, CO 80005
- Type:
- Other
- Sq.Ft.:
- 1,061
- Status:
- Active
- Beds:
- 2
- Year built:
- 1987
- Baths:
- 2.00
- MLS#:
- 9097753
- Subdivision:
- Timbercove II
ADDITIONAL INFORMATION
Welcome to your charming retreat in the heart of Timbercove II! Nestled against a lush greenbelt, this delightful townhouse offers the perfect blend of comfort and convenience. Back on the market with fresh interior paint and a new dishwasher and microwave! Step inside to discover a spacious living area featuring a wood-burning stone fireplace. The open layout seamlessly transitions into a cozy dining space, perfect for entertaining guests or enjoying quiet meals at home. The kitchen boasts a breakfast bar, new microwave and dishwasher, a pantry, and plenty of counter space, making meal preparation a breeze. The main floor also offers access to the attached 1-car garage and a powder room. Ascend the stairs to find two inviting bedrooms, including a primary bedroom featuring vaulted ceilings and double closets for ample storage as well as a secondary bedroom with hardwood floors and a full bathroom. New paint throughout! Great location with easy access to parks, shopping, and dining option. Commuters will appreciate the easy access to I70 and Hwy 36, simplifying travel to Denver, Boulder, the mountains, and beyond. Don't miss this one!
- Type:
- Condo
- Sq.Ft.:
- 1,061
- Status:
- Active
- Beds:
- 2
- Year built:
- 1987
- Baths:
- 2.00
- MLS#:
- 9097753
- Subdivision:
- Timbercove Ii
ADDITIONAL INFORMATION
Welcome to your charming retreat in the heart of Timbercove II! Nestled against a lush greenbelt, this delightful townhouse offers the perfect blend of comfort and convenience. Back on the market with fresh interior paint and a new dishwasher and microwave! Step inside to discover a spacious living area featuring a wood-burning stone fireplace. The open layout seamlessly transitions into a cozy dining space, perfect for entertaining guests or enjoying quiet meals at home. The kitchen boasts a breakfast bar, new microwave and dishwasher, a pantry, and plenty of counter space, making meal preparation a breeze. The main floor also offers access to the attached 1-car garage and a powder room. Ascend the stairs to find two inviting bedrooms, including a primary bedroom featuring vaulted ceilings and double closets for ample storage as well as a secondary bedroom with hardwood floors and a full bathroom. New paint throughout! Great location with easy access to parks, shopping, and dining option. Commuters will appreciate the easy access to I70 and Hwy 36, simplifying travel to Denver, Boulder, the mountains, and beyond. Don't miss this one!
- Type:
- Condo
- Sq.Ft.:
- 1,008
- Status:
- Active
- Beds:
- 2
- Lot size:
- 0.12 Acres
- Year built:
- 1984
- Baths:
- 2.00
- MLS#:
- 5591640
- Subdivision:
- Deer Creek
ADDITIONAL INFORMATION
BACK ON MARKET - PRICE IMPROVEMENT - - Great condo in fantastic west Arvada neighborhood. New carpet, new paint, new gas fireplace. Perfect to just move in. There is a private patio that opens from the great room to the detached garage. The Master bedroom has an additional sink and vanity. New Furnace - New hot water heater Quick close - Agent owner
- Type:
- Other
- Sq.Ft.:
- 1,008
- Status:
- Active
- Beds:
- 2
- Lot size:
- 0.12 Acres
- Year built:
- 1984
- Baths:
- 2.00
- MLS#:
- 5591640
- Subdivision:
- Deer Creek
ADDITIONAL INFORMATION
BACK ON MARKET - PRICE IMPROVEMENT - - Great condo in fantastic west Arvada neighborhood. New carpet, new paint, new gas fireplace. Perfect to just move in. There is a private patio that opens from the great room to the detached garage. The Master bedroom has an additional sink and vanity. New Furnace - New hot water heater Quick close - Agent owner
$1,490,000
10250 W 80th Avenue Arvada, CO 80005
- Type:
- Single Family
- Sq.Ft.:
- 3,536
- Status:
- Active
- Beds:
- 4
- Lot size:
- 1.07 Acres
- Year built:
- 1957
- Baths:
- 5.00
- MLS#:
- 7880443
- Subdivision:
- Oberon Acres
ADDITIONAL INFORMATION
This home provides a spacious lifestyle both inside and out! The main floor includes a living room with gas fireplace, a large primary kitchen with beautiful granite counters, hardwood floors, full butlers pantry 2nd kitchen, formal dining room, large family room, bedroom and a main floor bath with Spa Room Kohler Caribbean Whirlpool Jacuzzi tub. The upstairs holds office space with a gas fireplace, a 2nd bedroom with a window seat with storage (both have hardwood under the carpet) a 3/4 bath with a Kohler Vertical Jetted Shower and the spacious primary suite. The bedroom suite is a large retreat and has lots of built-ins, 2 closets, additional storage. The bath, includes a large Kohler Whirlpool sunken tub, large walk- in shower, toilet with bidet. The basement has a non-conforming bedroom, a 1/2 bath, the laundry and an incredible wine cellar/walk in vault/Safe Room. This home has undergone major renovations in 1997 and 2009/2010 and the electrical and plumbing and multi zoned Hydronic heating have been consistently updated and meticulously maintained. Like to entertain outdoors? The gazebo is wired for sound, is framed for a hot tub and can host large gatherings with ease. Plenty of room for all of your toys and equipment. There is a 2 car attached garage with compressed air supply pipes for work and easy clean up, laundry sink, hot cold Silcocks, a lower level 1 car garage, a heated detached 40x 50 shop with a reinforced slab, 16' doors with ventilation and a rotary air compressor and heavy 50 amp 220 power. 40' heavy duty steel work bench. Over 50 air supply outlets piped around the property allows for easy maintenance. There is also a fireproof shed with compressed air and large Heavy duty steel U shaped island work station, another shed on the west side of the home and a 3rd with attic access. There is also a horse barn with upstairs storage.
$3,295,000
13762 W 78th Place Arvada, CO 80005
- Type:
- Single Family
- Sq.Ft.:
- 6,430
- Status:
- Active
- Beds:
- 5
- Lot size:
- 1.04 Acres
- Year built:
- 2019
- Baths:
- 8.00
- MLS#:
- 9496416
- Subdivision:
- Cameo Estates
ADDITIONAL INFORMATION
Nestled in the heart of the highly sought-after Arvada neighborhood, this custom modern farmhouse is a true gem. The property encompasses a sprawling 4,000sqft heated shop/barn, complete with full RV hookups & space for 4 RVs or more than 15 additional vehicles.An oversized 5-car attached heated garage ensures that your every vehicle & hobby has a dedicated home.Upon entering, you're immediately struck by the exceptional attention to detailed custom features. 5 bedrooms, 8 baths–the epitome of modern luxury.The heart of the home is an open floor plan that seamlessly connects the kitchen to the living spaces, creating the perfect backdrop for entertaining.The kitchen itself is a masterpiece, with a large island, quartz ctops, SS appliances, including an ice maker, & a discreet walk-in pantry.For added convenience, there's a welcoming main level office located near the entry.The owner's wing features a lavish bathroom, his and hers walk-in closets, & even a laundry room for added convenience.Each bedroom in this home offers an en-suite bath & walk-in closet, ensuring privacy & comfort for all.Main laundry room with a utility sink adds practicality to the upper level.There are also powder rooms on both the main & lower levels.The lower level of the home is an entertainment haven, offering a game area, a rec room with a stunning 5-TV wall, a full bar with an under-counter fridge, wine cooler, ice machine, and microwave.There's also an additional laundry room, theater room, workout room, & even a dance/billiard room.The walk-out basement is a stunner, providing seamless access to the outdoors.Situated on a 1-acre lot, this estate offers breathtaking views of the mountains & downtown Denver.The outdoor space is as impressive as the interior, featuring stamped concrete, 2 convenient gas grill areas, a spa, & an oversized fire pit, perfect for enjoying Colorado's stunning sunsets.This home offers a lifestyle of luxury, space, & entertainment.
Andrea Conner, Colorado License # ER.100067447, Xome Inc., License #EC100044283, [email protected], 844-400-9663, 750 State Highway 121 Bypass, Suite 100, Lewisville, TX 75067

The content relating to real estate for sale in this Web site comes in part from the Internet Data eXchange (“IDX”) program of METROLIST, INC., DBA RECOLORADO® Real estate listings held by brokers other than this broker are marked with the IDX Logo. This information is being provided for the consumers’ personal, non-commercial use and may not be used for any other purpose. All information subject to change and should be independently verified. © 2024 METROLIST, INC., DBA RECOLORADO® – All Rights Reserved Click Here to view Full REcolorado Disclaimer
| Listing information is provided exclusively for consumers' personal, non-commercial use and may not be used for any purpose other than to identify prospective properties consumers may be interested in purchasing. Information source: Information and Real Estate Services, LLC. Provided for limited non-commercial use only under IRES Rules. © Copyright IRES |
Arvada Real Estate
The median home value in Arvada, CO is $568,100. This is lower than the county median home value of $601,000. The national median home value is $338,100. The average price of homes sold in Arvada, CO is $568,100. Approximately 72.92% of Arvada homes are owned, compared to 24.46% rented, while 2.63% are vacant. Arvada real estate listings include condos, townhomes, and single family homes for sale. Commercial properties are also available. If you see a property you’re interested in, contact a Arvada real estate agent to arrange a tour today!
Arvada, Colorado 80005 has a population of 122,903. Arvada 80005 is more family-centric than the surrounding county with 33.37% of the households containing married families with children. The county average for households married with children is 31.13%.
The median household income in Arvada, Colorado 80005 is $96,677. The median household income for the surrounding county is $93,933 compared to the national median of $69,021. The median age of people living in Arvada 80005 is 39.9 years.
Arvada Weather
The average high temperature in July is 89.5 degrees, with an average low temperature in January of 18 degrees. The average rainfall is approximately 16.8 inches per year, with 61 inches of snow per year.
