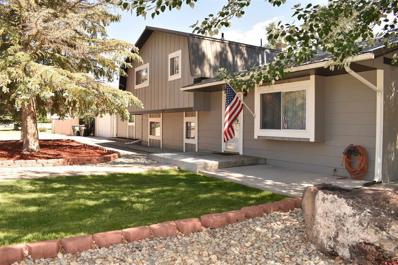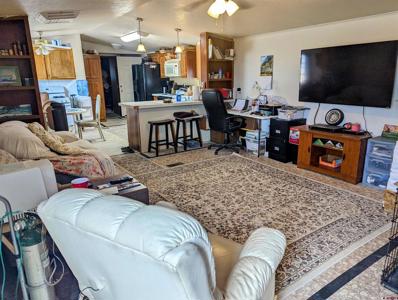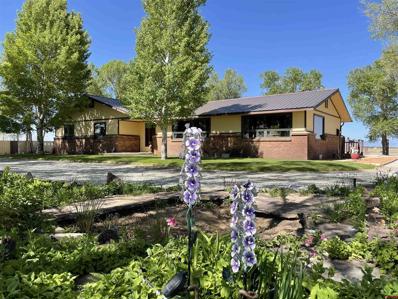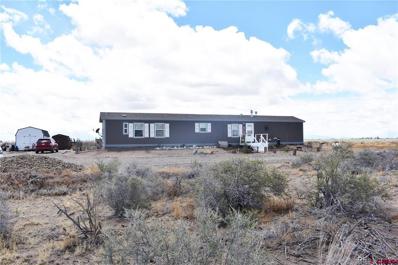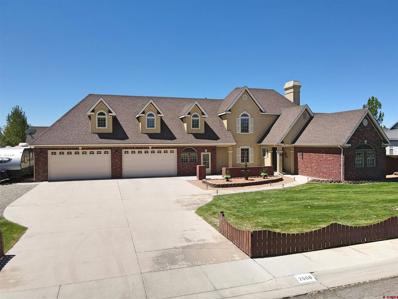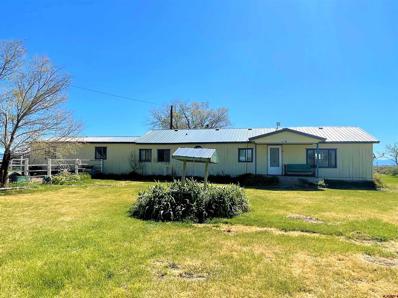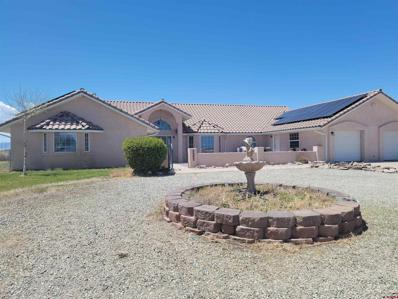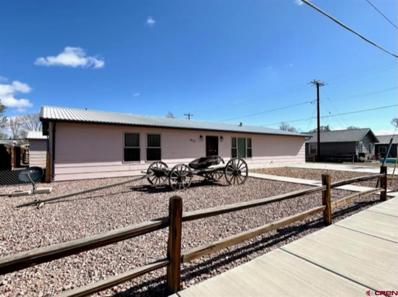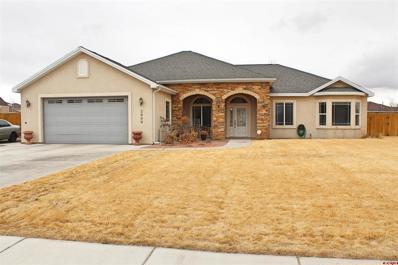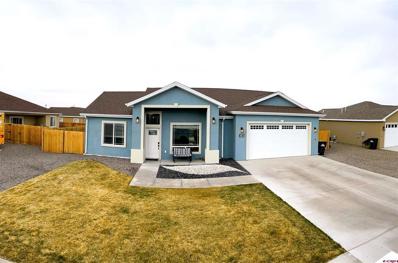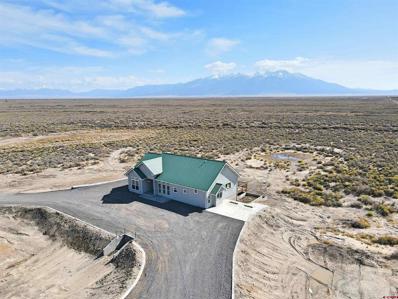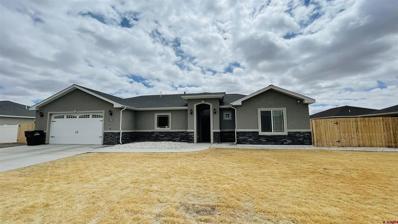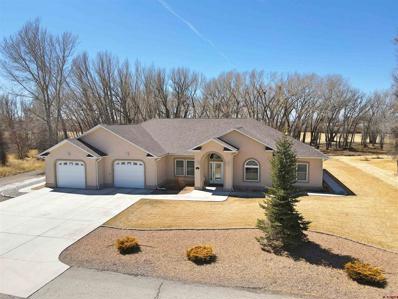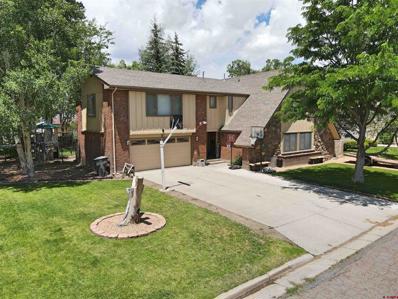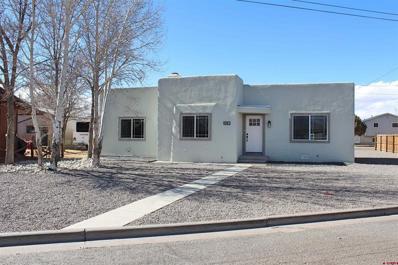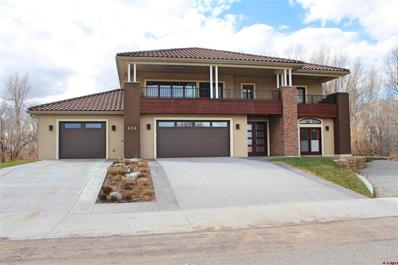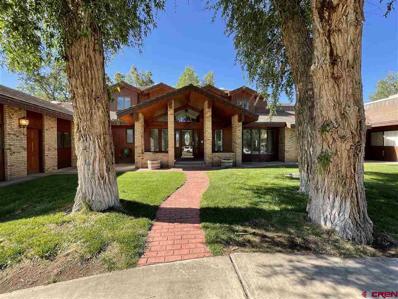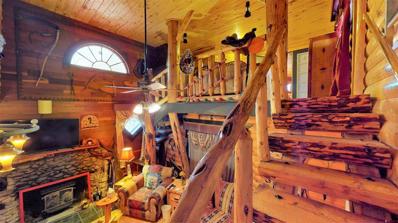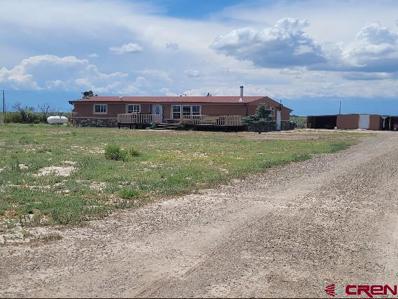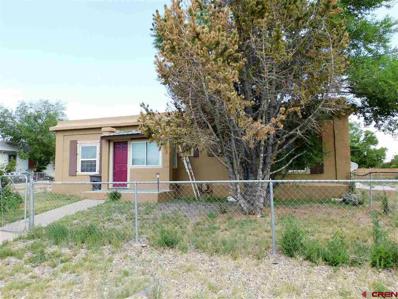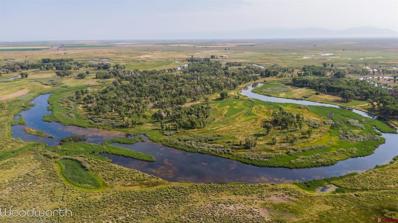Alamosa CO Homes for Sale
$399,000
2516 Clark Alamosa, CO 81101
- Type:
- Single Family
- Sq.Ft.:
- n/a
- Status:
- Active
- Beds:
- 3
- Lot size:
- 0.21 Acres
- Year built:
- 1977
- Baths:
- 3.00
- MLS#:
- 795408
- Subdivision:
- Grandview Sub
ADDITIONAL INFORMATION
Beautiful corner lot with privacy fencing for the backyard. This tri-level house has new paint and metal roof. Move in ready and in excellent condition, this home boasts of two living rooms, one of which could be a large theater room. and an easy access kitchen to both living rooms and separate dining. Summer BBQs will be a breeze with the covered backyard patio and mature landscape all around. A small utility roll up door accessing the backyard from the large, oversized, heated garage is suitable for small equipment or projects. The separate laundry room with 1/2 bath is conveniently located off the lower family room. More pictures to come. This won't last long. Call today!
$115,000
9 Deer Run Alamosa, CO 81101
- Type:
- Manufactured Home
- Sq.Ft.:
- n/a
- Status:
- Active
- Beds:
- 3
- Lot size:
- 2 Acres
- Year built:
- 1996
- Baths:
- 2.00
- MLS#:
- 795080
- Subdivision:
- Deer Valley Meadows
ADDITIONAL INFORMATION
Don't miss out on this investment opportunity! On 2 acres in Deer Valley Meadows, this single-wide sits on a permanent foundation and the title has been purged. Sellers bought in 2020 and remodeling immediately began. With a new shingle roof in 2021, new galvanized metal skirting, new boots, new siding (in progress) & wrap, mostly new flooring/carpets, new electric set-up, and mostly new plumbing & windows & doors, new sewer line, drywall (tape & textured). The add-on in progress is a foyer/mudroom & 3rd bedroom- wood frame using extreme weather lumber with extreme weather plastic. The home boasts a 56,000 BTU furnace which was rebuilt & serviced in 2021. The outlets are GFI protected, there is metal cladding over every outdoor receptacle, the property is pre-wired for a generator & there is an RV hookup in place as well. Park your car in the 10x20 ft carport outside; about 12ft to the peak and designed to be enclosed, both metal & wood framed and anchored down to 12x2 ft cement piers. It has been designed to improve with a side and/or roll-up door. The well is about 50 ft deep, and in a concrete vault so no freezing risk. The well has a new pump and sand filter. The septic was pumped in 2020 and has 4" new cleanouts, poly risers & lids. The 50-gallon water heater was rebuilt & serviced in 2021. The home has fiber optic internet service from Jade/Blanca Networks. Call today!
$635,000
4737 S Hwy 17 Alamosa, CO 81101
- Type:
- Single Family
- Sq.Ft.:
- n/a
- Status:
- Active
- Beds:
- 3
- Lot size:
- 55 Acres
- Year built:
- 1979
- Baths:
- 2.00
- MLS#:
- 794389
- Subdivision:
- None
ADDITIONAL INFORMATION
This rare 55 acre, fully fenced property with grazing fields is just minutes from downtown Alamosa. This 3 bed, 2 bath, 1,807 square foot home has open living areas, fireplace with insert, separate dining area and mudroom with washer and dryer. The exterior is fully graveled with mature landscaping, sprinkler system and a large Trex deck. There is a 36 x 24 detached, heated garage and large 40 x 60 shop. Perfect for kids or grandkids, there is a treehouse and playground with slides, swings and sand pit. Call for your showing today! 50 shares of surface water rights in the San Luis Ditch company is available seperately.
$205,000
7559 Badger Alamosa, CO 81101
- Type:
- Manufactured Home
- Sq.Ft.:
- n/a
- Status:
- Active
- Beds:
- 3
- Lot size:
- 4 Acres
- Year built:
- 2011
- Baths:
- 2.00
- MLS#:
- 794248
- Subdivision:
- Deer Valley Meadows
ADDITIONAL INFORMATION
Located in the heart of Deer Valley Meadows, this 3 bedroom 2 full bathroom 2011 single-wide has it all (even central air)! This home is move-in ready with an open floor plan, brand new carpet tiles, and established flower beds! The primary bedroom boasts a walk-in closet and a spacious full bathroom. Enjoy the quiet of no drive-by traffic as this home sits at the end of Badger Lane. The backyard is fully fenced, 75'x50', and has a coop for your bunnies or chickens. The septic tank, 70-ft domestic well, and concrete stem wall foundation are only 3 years old! The forced air heat is propane, and water heater is electric. Tons of storage on the 4-acre lot, with two sheds (only 3-years old) and a full-size shipping container. Here you can have the luxury of being less than 20 minutes to Alamosa but also soaking in the views of Mt Blanca from your front yard! Title has been purged with Alamosa County. This property is a gem, call today to set up your private showing!
$849,000
2908 Sarah Alamosa, CO 81101
- Type:
- Single Family
- Sq.Ft.:
- n/a
- Status:
- Active
- Beds:
- 4
- Lot size:
- 0.33 Acres
- Year built:
- 2001
- Baths:
- 4.00
- MLS#:
- 793914
- Subdivision:
- River Trece Two, Phase 1
ADDITIONAL INFORMATION
Complete Floor to Ceiling remodel of this fantastic home! European oak hardwood, new carpet and tile, light fixtures, interior paint, window coverings, custom wrought iron stair handrail, quartzite countertops and new cabinets in kitchen and all bathrooms. Amazing kitchen with pantry and separate appliance pantry plus all new appliances - Verona 36â electric range with European convection oven, Verona dishwasher and Samsung refrigerator. New Navien on demand water heater, 2 furnaces, 2 air conditioners. This home has a main floor master and main floor mini master (with separate exterior entry), plus two bedrooms upstairs. 4 full bedrooms and 4 bathrooms plus an oversized 4 car garage with EV charging. Oversized entertainment/game room, large mud/laundry room, 2 living spaces plus library loft, separate nook and dining room. Large lot with extra parking plus separate storage shed. Serious buyers only please.
- Type:
- Manufactured Home
- Sq.Ft.:
- n/a
- Status:
- Active
- Beds:
- 2
- Lot size:
- 30 Acres
- Year built:
- 1972
- Baths:
- 2.00
- MLS#:
- 793932
- Subdivision:
- None
ADDITIONAL INFORMATION
Stunning views of majestic Mount Blanca on this 30 acre horse property, complete with corrals, barns, stalls and free range pasture. Large grass, fenced yard with sprinkler system, covered porches, metal roof, mature landscaping and large garage. The home is 1,869 square feet with 2 bedrooms and 1.5 baths. Large kitchen with ample storage and tiled counter space and counter nook. Open floor plan features a family room and large living area with high ceilings, wood trim and incredible Mountain Viewâs and walk-out back porch. The bathroom has been fully remodeled with tile, a walk in shower and soaking tub. The master bedroom has a large closet and half bath attached. Donât miss out on this one of a kind property! Call for your showing today.
- Type:
- Single Family
- Sq.Ft.:
- n/a
- Status:
- Active
- Beds:
- 3
- Lot size:
- 36.48 Acres
- Year built:
- 1999
- Baths:
- 2.00
- MLS#:
- 793489
- Subdivision:
- None
ADDITIONAL INFORMATION
Elegant uptown home in the Alamosa Country located on 36.48 acres just outside the city limits, so no city taxes and no HOA. Outstanding views of the surrounding mountains, yet close to Alamosa for all your shopping needs. Regional Hospital and doctors close by. This is 3 bedroom and 2 bath with a large workout/media room and one additional area that could be used as an office, but is currently being used as a 4th bedroom even though there is not a closet. There is a two car attached garage and a detached garage/storage shed with roll up garage door. Several RV sites. Home has tile roof, stucco, hardwood floors, open floor plan, large kitchen with island and bar counter. This 3467 sq. ft. home has in-floor radiant heat, chandeliers, a gas fireplace is shared by the large living room and the primary bedroom for warmth and atmosphere that you must see to appreciate. Sellers added solar panels which takes care of the electric. This can be transferred to the Buyer. Primary bedroom opens out to the south facing patio for enjoyment anytime of day or night. The patio at the entrance can be used to sit out and enjoy sunrises and is the perfect place for landscaping just the way you like. Great value. This home will not last long. Call today for more information.
$295,000
1911 Sunset Alamosa, CO 81101
- Type:
- Single Family
- Sq.Ft.:
- n/a
- Status:
- Active
- Beds:
- 3
- Lot size:
- 0.19 Acres
- Year built:
- 2008
- Baths:
- 2.00
- MLS#:
- 792722
- Subdivision:
- Riverside
ADDITIONAL INFORMATION
Centrally located in Alamosa, this 1,920 sq. ft., 3 bedroom, 2 bath home is move in ready and next to Adams State University. Fully updated kitchen with custom cabinets, granite countertops, kitchen island and tile floors. The master bedroom has two closets and opens into an oversized master bath with custom cabinets, extra clothes storage, bathtub/shower and second walk in shower. The home has radiant floor heating throughout and a separate mudroom/laundry room entrance. The patio door opens to a backyard concrete pad for grilling, 14'x14' storage building, 9'x10' storage shed, fenced dog run and two car heated garage. The front is zeroscaped and has a second concrete pad for extra parking. Schedule your showing today!
$509,000
2800 Grace Alamosa, CO 81101
- Type:
- Single Family
- Sq.Ft.:
- n/a
- Status:
- Active
- Beds:
- 4
- Lot size:
- 0.38 Acres
- Year built:
- 2012
- Baths:
- 3.00
- MLS#:
- 792455
- Subdivision:
- Other
ADDITIONAL INFORMATION
Four bedroom, 2.5 bath home built in 2012 on large corner lot north of Alamosa High School. This home boasts over 16,000 square feet of corner lot that has a fenced-in back yard and covered back patio. Interior has granite countertops, tile floors, radiant heat, and a large master suite with walk-in closet.
$380,000
3023 Kathleen Alamosa, CO 81101
- Type:
- Single Family
- Sq.Ft.:
- n/a
- Status:
- Active
- Beds:
- 3
- Lot size:
- 0.16 Acres
- Year built:
- 2019
- Baths:
- 2.00
- MLS#:
- 792299
- Subdivision:
- River Trece Two, Phase 3
ADDITIONAL INFORMATION
Welcome home, to this well-maintained house that was completed in 2020 and is located near Alamosa High School, Carroll Park, Alamosa Riparian Park (Rio Grand river access and trails) and local shopping. This south facing home is beautifully landscaped and has fully adjustable RV gates on both sides for trailer and toy storage in the back/side yards. The back yard has 3 trough raised garden beds equipped with a hoop greenhouse system for spring, filled only with organic compost and soils, also part of the automatic sprinkler system. No more hauling propane tanks because the back patio is plumbed for a natural gas bbq. Come on in to the well thought out open floor plan. The modern farmhouse style kitchen has plenty of storage, beautiful granite counters with a deep sink in the peninsula, natural gas range, and all stainless-steel appliances. This split floor plan, sunny home has 3 bedrooms and 2 baths, and a separate laundry area. The large main bedroom has crown molding, a walk-in closet, and a bathroom boasting a double vanity and oversized shower. Say goodbye to high utility bills thanks to the on-demand combination water heater/boiler. The baseboard heating keeps the air from getting dry and is thoughtfully ran through the house heating the floors in the major walkways. Hurry, call today!!
- Type:
- Single Family
- Sq.Ft.:
- n/a
- Status:
- Active
- Beds:
- 3
- Lot size:
- 40 Acres
- Year built:
- 2001
- Baths:
- 3.00
- MLS#:
- 792264
- Subdivision:
- None
ADDITIONAL INFORMATION
Million Dollar Views in this brand new home! The main level is 1920 square feet 3 bed, 2.5 bath home with modern fixtures, appliances, floors, cabinets, quartz countertops, etc. Downstairs is a full basement (another 1920 square feet), unfinished, with concrete walls and open to be used however you please. Awesome master suite with views and dual head shower. The home sits on 40 acres with unobstructed view of Mt. Blanca through the many windows and off the back deck. Fiber internet to property line. Excellent storage throughout the house.
$420,000
3024 W Lakewood Alamosa, CO 81101
- Type:
- Single Family
- Sq.Ft.:
- n/a
- Status:
- Active
- Beds:
- 3
- Lot size:
- 0.19 Acres
- Year built:
- 2018
- Baths:
- 2.00
- MLS#:
- 792086
- Subdivision:
- Other
ADDITIONAL INFORMATION
This extremely well kept 2018 3 bd/2 bath home is perfectly located close to Alamosa High School and local shopping. This home has a well thought out open floor plan with stainless steel appliances, granite countertops and a deep sink. The granite topped center island provides a perfect place for the quick meals or after work conversations. Primary bedroom & bathroom boost a walk-in closet (in both) and dual showerhead shower! Fully landscaped yards equipped with an automatic sprinkler system add to the beauty of this house. Jump into the included hot tub on those starry nights and enjoy the clear skies! Home is owner occupied, so please allow some advance notice (24 hr) when scheduling a showing.
$579,000
608 Cottonwood Alamosa, CO 81101
- Type:
- Single Family
- Sq.Ft.:
- n/a
- Status:
- Active
- Beds:
- 3
- Lot size:
- 0.42 Acres
- Year built:
- 2017
- Baths:
- 2.00
- MLS#:
- 791733
- Subdivision:
- Cottonwoods
ADDITIONAL INFORMATION
Newer home on the golf course with low maintenance interior and exterior. Tile floors, granite countertops throughout, 3 car attached garage, covered patio, gas stove, gas fireplace, stainless appliances. Walk in pantry, walk in closet, large laundry room. This home has it all. Property backs up to Cattails golf course, has treed views and a larger than average lot for the subdivision. Great "shed" in the back yard.
$469,000
1 Bellwood Alamosa, CO 81101
- Type:
- Single Family
- Sq.Ft.:
- n/a
- Status:
- Active
- Beds:
- 4
- Lot size:
- 0.22 Acres
- Year built:
- 1968
- Baths:
- 3.00
- MLS#:
- 791508
- Subdivision:
- Bellwood
ADDITIONAL INFORMATION
Priced $20,000 under most recent appraisal! Newly renovated and move-in ready. This 4 bedroom, 3 bath home is located on a quiet street in the center of Alamosa. Just a hop and a skip to miles of city maintained trails and the Rio Grande River. A few blocks from Adams State University and downtown. Impressive master suite with double entry doors and two closets. Granite countertops, stainless appliances, power blinds, open feel with defined spaces. Unlimited on-demand hot water heater and new boiler. Great for entertaining! Check out the virtual tour today! Pre-qualified buyers, schedule your private showing.
$338,800
519 Murphy Alamosa, CO 81101
- Type:
- Single Family
- Sq.Ft.:
- n/a
- Status:
- Active
- Beds:
- 4
- Lot size:
- 0.19 Acres
- Year built:
- 1940
- Baths:
- 2.00
- MLS#:
- 791156
- Subdivision:
- Grandview Sub
ADDITIONAL INFORMATION
Recently Renovated and move-in ready near Adams State University. This 4 bedroom, 2 bath home has a detached 2-car garage and xeriscape yard just a block from the ASU campus. Brand new stainless appliances, granite countertops, gas fireplace, and vinyl flooring.
$1,365,000
604 Cottonwood Alamosa, CO 81101
- Type:
- Single Family
- Sq.Ft.:
- n/a
- Status:
- Active
- Beds:
- 4
- Lot size:
- 0.33 Acres
- Year built:
- 2017
- Baths:
- 3.00
- MLS#:
- 789493
- Subdivision:
- Cottonwood Sub
ADDITIONAL INFORMATION
Incredible custom home on Cattails golf course in Alamosa, CO. The quality of construction and inclusions is unmatched. 3 bedrooms, plus office (that could be a 4th) 3 bathrooms, amazing master suite, two living areas, vaulted ceilings, radiant heat, heated 3-car oversized garage with drains, Control4 home automation, cold wall, and more. Exterior landscaping, vinyl fence, storage, stucco exterior, concrete tile roof, 2nd story balcony with views of Mt. Blanca. Back yard backs to hole #10 on Cattails with covered patio, outdoor fireplace, radiant electric heaters, and hot tub. Pre-qualified buyers schedule your in-person viewing.
$890,000
326 Riverwood Alamosa, CO 81101
- Type:
- Single Family
- Sq.Ft.:
- n/a
- Status:
- Active
- Beds:
- 4
- Lot size:
- 0.9 Acres
- Year built:
- 1983
- Baths:
- 4.00
- MLS#:
- 787138
- Subdivision:
- Riverwood Estat
ADDITIONAL INFORMATION
PRICE IMPROVEMENT!! Don't miss out on this incredible opportunity to own this gorgeous 2-story contemporary dream home chocked full of wonderful surprises, including, but not limited to, an indoor pool/hot tub/sauna area that features a magnificent wood-burning fireplace, and breathtaking panoramic views of your own private lake nestled into the Riverwood Estates neighborhood in Alamosa, CO. Yes, you read that right, this amazing one-of-a-kind property comes with its own lake full of potential for recreational fun along with the tranquil sounds of nature right in your own backyard! This home is comprised of 6,257 square feet of livable indoor space, which includes 4 bedrooms (1st floor: master suite, bedroom or office w/built-in bookcase/desk; 2nd floor: 2 bedrooms), 4 bathrooms, living/great room, family room, dining room, kitchen, loft reading nook, recreational room, pool/hot tub/sauna room, greenhouse, and an attached 2-car garage with storage. Total square footage is 9,407.7 which includes: 1st Floor (5116.7), 2nd Floor (1140), Garage & Attached Storage (648), Covered Front Porch (162), Pool Room (1906), Outside Pool Courtyard (315), and Greenhouse (120). This home is situated on a large 0.9 acre lot (Parcel #528533006005) with mature trees and a sprinkler system supplied by a private well, and is bordered by a 9.85 acre private lake (Parcel #528533012002). After walking into the home via a covered front porch, you are greeted by a large entryway with a beautifully curved and open showpiece staircase that leads up to the second floor. To your right is the formal open concept dining room with a charming bay window at the front of the house filtering in lots of beautiful natural sunlight. A few steps forward and youâve stepped down into your warm and inviting living/great room with a beautiful stone fireplace, high cathedral ceilings, and stunning views of your beautiful backyard and lake setting via floor to ceiling windows with a walkout to a backyard patio. The kitchen is open to the living room and again boasts stunning views of your lake from the eat-in-kitchen area. A large family room and bonus space is located to the right of the kitchen, which leads to your own attached indoor pool/hot tub/sauna area with a feature wall fireplace, wet bar, three-piece bathroom, and a private outside courtyard. The other half of the house (to left of the living room), includes a bedroom (and/or office space), a four-piece bathroom, a spacious walk-in laundry room, and the large master suite with two separate walk-in closets located in the ensuite bathroom with ample counter space. A bonus greenhouse is attached to the master bathroom, which could remain a greenhouse or turned into a lovely reading room, painting/art room, or a yoga/workout room, or many other creative and endless uses. Access to the attached 2-car garage is located at the end of the hallway next to the master suite area. Between the 2-car garage entrance and the inside of the home is a large indoor hallway/breezeway that leads back to a bonus recreational room. The large hallway also has endless possibilities for uses, including a potential craft area, office space, play area, etc. The large recreational room is a true gem and includes another grand fireplace wall, a fountain feature, and a wet bar. The second floor includes an open loft reading nook area with built-in bookcases and a window bench seat that overlooks down into the living room, with two large bedrooms on either side of the loft and a shared four-piece bathroom. A water well is located 2 lots to the east of the home that services the home for heat, pool, and fountain, with stream flow into the lake. This home is a definite must see and will not last long as this is a once-in-a-lifetime opportunity to own your dream home and your own private lake. Call today - donât let this amazing chance pass you by!
$424,900
5201 S Road 112.4 Alamosa, CO 81101
- Type:
- Single Family
- Sq.Ft.:
- n/a
- Status:
- Active
- Beds:
- 3
- Lot size:
- 20 Acres
- Year built:
- 1976
- Baths:
- 2.00
- MLS#:
- 786673
- Subdivision:
- Pleasant Acres
ADDITIONAL INFORMATION
Private oasis close to Alamosa and Great Sand Dunes National Park. This unique 20 acre property is sheltered in a tree grove surrounded by pasture with a private drive. The cozy 3 bed, 2 bath cabin property also includes a 2 car oversized garage, separate studio apartment and guest house with sauna, hot tub, shower, patio and pond. Main house features include a sunroom, laundry room, two fireplaces, custom woodwork, covered wagon wheel porch, gazebo, playground, wrap-around driveway and fully fenced property. The upper level of the home has a suite and living area with french doors that open onto an upper deck. Have the feeling of the old west come alive with all the amenities of being close to town.
$237,500
7549 Quail Drive Alamosa, CO 81101
- Type:
- Manufactured Home
- Sq.Ft.:
- n/a
- Status:
- Active
- Beds:
- 4
- Lot size:
- 2.18 Acres
- Year built:
- 1976
- Baths:
- 2.00
- MLS#:
- 785052
- Subdivision:
- Deer Valley Meadows
ADDITIONAL INFORMATION
Nicely updated home with fantastic views of Mt Blanca. Roomy 4 bedroom large laundry room with plenty of storage. Outbuildings and fully fenced for animals. Home has newer rock and stucco siding as well at the carport. Close to Alamosa, Blanca, Sand Dunes and many outdoor activities. Swing set and propane tank are excluded.
$129,500
811 Twelfth Alamosa, CO 81101
- Type:
- Single Family
- Sq.Ft.:
- n/a
- Status:
- Active
- Beds:
- 2
- Lot size:
- 0.21 Acres
- Year built:
- 1921
- Baths:
- 1.00
- MLS#:
- 783459
- Subdivision:
- Home Sub
ADDITIONAL INFORMATION
Looking for a starter home or investment property? This home has a good rental history and is in good condition. This two bedroom features a fireplace in the living room, full bath and large yard with chain link fence. Roof has recently been repaired. Schedule your showing today! VERY MOTIVATED SELLER!
$2,000,000
3999 County Road 3 Alamosa, CO 81101
- Type:
- Other
- Sq.Ft.:
- n/a
- Status:
- Active
- Beds:
- n/a
- Lot size:
- 689 Acres
- Baths:
- MLS#:
- 779281
- Subdivision:
- None
ADDITIONAL INFORMATION
River Ranch just west of Alamosa with excellent surface water rights. This ranch includes 689 total acres with approximately 120 tillable acres and the remaining in pasture. This property has substantial wildlife and wetland areas that support elk, deer and waterfowl. 12 Shares of the Centennial Ditch and the Stillings Drain Ditch average over 1246 acre-feet of water per year. Call today for more details.

The data relating to real estate for sale on this web site comes in part from the Internet Data Exchange (IDX) program of Colorado Real Estate Network, Inc. (CREN), © Copyright 2024. All rights reserved. All data deemed reliable but not guaranteed and should be independently verified. This database record is provided subject to "limited license" rights. Duplication or reproduction is prohibited. FULL CREN Disclaimer Real Estate listings held by companies other than Xome Inc. contain that company's name. Fair Housing Disclaimer
Alamosa Real Estate
The median home value in Alamosa, CO is $297,500. This is higher than the county median home value of $292,200. The national median home value is $338,100. The average price of homes sold in Alamosa, CO is $297,500. Approximately 37.24% of Alamosa homes are owned, compared to 54.32% rented, while 8.45% are vacant. Alamosa real estate listings include condos, townhomes, and single family homes for sale. Commercial properties are also available. If you see a property you’re interested in, contact a Alamosa real estate agent to arrange a tour today!
Alamosa, Colorado has a population of 9,704. Alamosa is more family-centric than the surrounding county with 35.24% of the households containing married families with children. The county average for households married with children is 31.1%.
The median household income in Alamosa, Colorado is $43,153. The median household income for the surrounding county is $46,217 compared to the national median of $69,021. The median age of people living in Alamosa is 28.7 years.
Alamosa Weather
The average high temperature in July is 81.2 degrees, with an average low temperature in January of -2.2 degrees. The average rainfall is approximately 8.7 inches per year, with 29.9 inches of snow per year.
