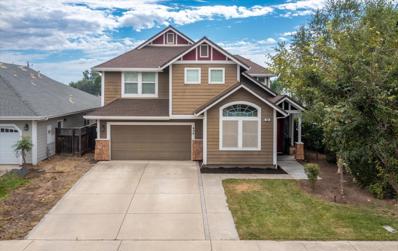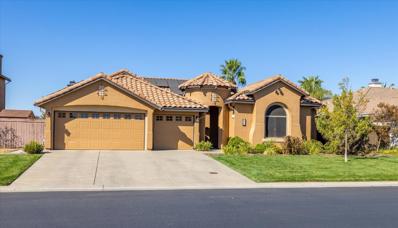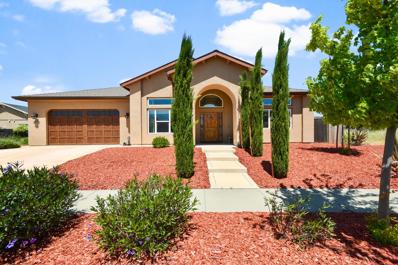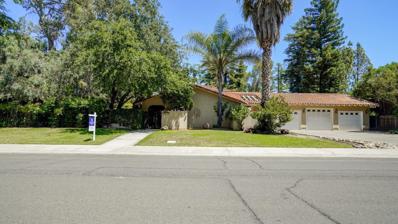Woodland CA Homes for Sale
- Type:
- Other
- Sq.Ft.:
- 2,018
- Status:
- Active
- Beds:
- 4
- Lot size:
- 0.16 Acres
- Year built:
- 2019
- Baths:
- 3.00
- MLS#:
- 224080131
- Subdivision:
- Grove At Springlake
ADDITIONAL INFORMATION
Welcome to 1400 Blanchard Dr, a stunning 4-bedroom, 3-bathroom home situated in one of Woodland's most sought-after neighborhoods. With 2,018 square feet of thoughtfully designed living space, this two-story residence offers the perfect blend of comfort, style, and convenience. This home boasts an open layout, chef's kitchen, smart features, downstairs bedroom and full bathroom and solar. The spacious primary suite, located on the upper level, is a true retreat with its walk-in closet and luxurious en-suite bathroom complete with dual vanities. Three additional bedrooms provide plenty of space for family, guests, or a home office, and the versatile loft area offers additional flexibility for your lifestyle needs. Situated on a premium lot with one of the largest backyards in the community, this property is an entertainer's dream, big enough for a pool, basketball court or an ADU. Additional features include no rear neighbors, upstairs laundry room, and easy access to local parks, schools, shopping, and dining. Conveniently located near major highways, this home offers an easy commute to Sacramento and the surrounding areas.
$489,500
447 3rd Street Woodland, CA 95695
- Type:
- Other
- Sq.Ft.:
- 1,438
- Status:
- Active
- Beds:
- 3
- Lot size:
- 0.03 Acres
- Year built:
- 2019
- Baths:
- 4.00
- MLS#:
- 224074698
- Subdivision:
- Downtown Suites
ADDITIONAL INFORMATION
Modern + Contemporary = this gorgeous property! Prime location near the historic district and walking distance to downtown. This home has abundant windows, which creates a very light and bright concept. Full bedroom and full bathroom located on the first floor along with an extra deep back patio with gorgeous pavers and Japanese maples. Two additional bedrooms located on the 3rd floor, each equipped with their own en-suite bathrooms, one includes double sinks. Laundry room is also located on the bedroom level. A nicely designed powder room located on main living floor. The modern exterior is matched with equally stunning interior design which includes upgraded glass subway tile in the kitchen, and LVP flooring. Energy efficient low E windows, ductless/zoned heat & air conditioning, whole house fan and highly insulated. Enjoy the perks of residing in an exclusive, centrally located home with everything charming downtown Woodland has to offer. Close to Davis, Sacramento Int'l Airport, and freeways.
- Type:
- Other
- Sq.Ft.:
- 1,951
- Status:
- Active
- Beds:
- 4
- Lot size:
- 0.14 Acres
- Year built:
- 2023
- Baths:
- 2.00
- MLS#:
- 224075521
ADDITIONAL INFORMATION
Welcome to this charming, stylish home that's ready for immediate occupancy. The calming neutral color paint scheme creates an inviting atmosphere, offering a clean canvas for your personal touches. Step into the beautifully updated kitchen where you'll discover all new stainless steel appliances, an elegant kitchen island, and striking accent backsplash that adds a pop of character. Enjoy luxury in your everyday routine with double sinks in the primary bathroom, ensuring plenty of space for your morning routine. The property is not just about the impressive interiors, the outdoors has its own appeal with a fenced-in backyard, offering an exclusive sanctuary for you to unwind. Sit back and relax under the covered patio, a perfect spot for some quiet time or entertaining. Fresh interior paint touches lend the home a pristine, just-like-new appeal. Discover the life you deserve in a house designed to offer nothing but the best.
$133,999
115 Mullberry Way Woodland, CA 95776
- Type:
- Other
- Sq.Ft.:
- 1,020
- Status:
- Active
- Beds:
- 2
- Year built:
- 1964
- Baths:
- 1.00
- MLS#:
- 224072508
ADDITIONAL INFORMATION
Discover the charm and comfort of this stunning 2-bedroom, 1-bath manufactured home nestled in an incredible location within a vibrant neighborhood. Perfectly blending convenience with tranquility, this home offers a fantastic opportunity for cozy living and enjoyment. Don't miss out on this amazing chance to call this desirable neighborhood your home sweet home!
$590,000
406 Mallard Drive Woodland, CA 95695
- Type:
- Single Family
- Sq.Ft.:
- 2,085
- Status:
- Active
- Beds:
- 4
- Lot size:
- 0.12 Acres
- Year built:
- 2004
- Baths:
- 3.00
- MLS#:
- 224069276
ADDITIONAL INFORMATION
Welcome to this exquisite former model home, showcasing an array of premium upgrades that set it apart from the rest in the neighborhood. Step inside and be greeted by the elegance of vaulted ceilings and the seamless flow between the living room, dining room, kitchen, and family room. The kitchen is a chef's dream, featuring granite countertops, and stainless steel appliances. Plantation shutters add a touch of sophistication throughout the home. The lower level boasts beautiful travertine flooring, while the upper level is comfortably carpeted. Painted in 2021, the interior exudes freshness and modern charm. The master suite is a true retreat, offering a spacious walk-in closet, an oversized tub, and double sinks. Convenience is key with an upstairs laundry room equipped with cabinets, perfectly situated next to the bedrooms. The finished garage and built-in water softener add to the home's functionality. For outdoor enjoyment, an above-ground pool awaits, providing a refreshing escape on warm days. Located close to shopping, schools, and parks, this home is perfectly positioned for a convenient lifestyle. Don't miss the opportunity to own this beautifully upgraded, move-in ready home!
- Type:
- Single Family
- Sq.Ft.:
- 2,803
- Status:
- Active
- Beds:
- 3
- Lot size:
- 0.28 Acres
- Year built:
- 2005
- Baths:
- 3.00
- MLS#:
- 224067809
ADDITIONAL INFORMATION
Gorgeous single story custom home built by JTS nestled on the 4th Fairway in the gated Wild Wings community. Beautiful Mountain Views from the Living Room/Dining Room & Family Room windows. Dramatic entry, built in buffet, beautiful gas burning ledger stone fireplace are special features sure to please! Granite counters & ample storage/counter space in Kitchen. Spacious Main Bedroom with cozy sitting area, walk in closet. Main Bath offers Tile Flooring/counters, dual sinks, soaking tub. Covered Patio space perfect for entertaining. Leased Solar System (45 panels) with battery back up provides energy savings!
- Type:
- Other
- Sq.Ft.:
- 3,014
- Status:
- Active
- Beds:
- 4
- Lot size:
- 0.21 Acres
- Year built:
- 2014
- Baths:
- 3.00
- MLS#:
- 224065071
ADDITIONAL INFORMATION
One of the best features of This Lennar built popular two story floor plan is that the huge MELLO ROOS IS PAID OFF! The sophisticated landscape offers beautiful plants that bloom all year round, raised garden beds and fruit trees to enjoy your own home grown fruits and vegetables, automatic exterior lighting and irrigation, plenty of patio space for sun worshipers as well as a sparkling pool with water fountain and bubblers to cool off. The covered patio is a great place to take a break from the sun. Cool evenings can be spent warming up and roasting marshmallows by the built in gas fire pit. Once you step inside, the impressive floorplan will take your breath away with the many recent updates and upgrades that include new exterior and interior paint, flooring, lighting, Kitchen and bathroom updates. The massive kitchen boasts top of line cabinetry with pull out shelves and soft close drawers and cabinets. You'll appreciate the new countertops,sink and appliances everytime you prepare your culinary creations. You have plenty of storage options with the 3 car tandem garage.
- Type:
- Other
- Sq.Ft.:
- 1,946
- Status:
- Active
- Beds:
- 3
- Lot size:
- 0.11 Acres
- Year built:
- 2023
- Baths:
- 2.00
- MLS#:
- 224057998
ADDITIONAL INFORMATION
Welcome to 1535 Hutchison Valley Drive! NEWLY BUILT AND NO MELLO ROOS (SAVING YOU THOUSANDS PER YEAR)! This home is nested on a quiet and friendly street and close to shopping, restaurants and quick freeway access. This home is close to 2000 square feet of luxurious living space, with a very open floor plan. Kitchen features premium counter tops and an island. The family room is very large, perfect for entertaining or setting up your dream home theater. The master bedroom is large with a big walk-in closet. Both bathroom feature tubs for those relaxing baths. The other two bedrooms rooms are huge. Garage features built in cabinets, countertop and sink. Both yards are low maintenance, perfect for relaxing and not worry about yardwork. Must see to appreciate!
- Type:
- Single Family
- Sq.Ft.:
- 2,780
- Status:
- Active
- Beds:
- 4
- Lot size:
- 0.21 Acres
- Year built:
- 2020
- Baths:
- 2.00
- MLS#:
- 224050187
ADDITIONAL INFORMATION
This stunning custom-built residence boasts elegance & comfort at every turn. As you step inside, you'll be greeted by soaring high ceilings that amplify the sense of space & grandeur. Flooded with natural light from the abundance of windows, each spacious room is bathed in sunlight, creating an inviting atmosphere throughout. The kitchen is a chef's paradise, featuring a double oven, wine fridge, & plenty of cabinets for all your culinary needs. Adorned w/ beautiful quartz countertops, meal preparation is both stylish & practical. The expansive living area offers endless possibilities for customization & comfort. Curl up by the electric fireplace on chilly evenings or create a cozy reading nook bathed in sunlight. Retreat to the luxurious primary bedroom, complete w/ a charming chimney, 2 walk-in closets, jetted tub, & walk-in shower. A door leads to the beautifully added sunroom, perfect for enjoying your morning coffee or unwinding after a long day. The expansive landscaped backyard beckons for outdoor gatherings & al fresco dining. Conveniently located close to shopping, schools, & only a 12-minute commute to Davis, this home offers the epitome of luxury living in SpringLake!
$1,775,000
33622 County Road 24 Woodland, CA 95695
- Type:
- Other
- Sq.Ft.:
- 3,142
- Status:
- Active
- Beds:
- 3
- Lot size:
- 5 Acres
- Year built:
- 2005
- Baths:
- 3.00
- MLS#:
- 224040060
ADDITIONAL INFORMATION
An amazing lifestyle can be made here in this beautiful multifamily paradise property. The custom homes & property was built for entertaining & enjoying life at it's best. Gorgeous main home has three generous sized bedrooms, and a den/craft room that could easily be made into a fourth bedroom, and three full bathrooms. Large primary bedroom has outside access, spacious & beautiful bathroom with jetted tub, tiled shower, double sinks & huge walk-in closet. If you love to cook, you'll appreciate the well appointed kitchen with tons of counter space for prepping, large pantry & abundant cabinets for storage, and impressive 48 WOLF range oven w/ griddle, grill, & double oven to cook your delicious specialties! The open floor plan allows for spacious entertaining or you can move the party to the super spacious covered patio area with kitchen and bar area & adjacent sparkling pool with waterfall. Front home has two bedrooms, w/ large primary, two closets, & separate tub & shower. Covered carport parking & adjacent extra area for storage or game room. Property also boasts enormous shop (you can park an RV in it), three stall horse barn w/ tack room, owned solar, installed Generac generator that runs property if needed. Please view attached tour to see more!
$1,280,000
1517 Midway Drive Woodland, CA 95695
- Type:
- Single Family
- Sq.Ft.:
- 4,300
- Status:
- Active
- Beds:
- 4
- Lot size:
- 0.6 Acres
- Year built:
- 1974
- Baths:
- 4.00
- MLS#:
- 223055365
ADDITIONAL INFORMATION
Beautiful custom home situated on over a half acre in Southwest Woodland. Own your own Compound! Enter into the private courtyard through beautiful iron gates. Main house is approx 4300 sq.ft and a Pool House which is approx 3800 sq ft. The home features 4 bedrooms (master suite plus junior master suite), 3.5 bathrooms, theater room, spacious office with outside access and a mini office with a garden view! Master suite provides a balcony overlooking the backyard (perfect for morning coffee) and spiral staircase down to the backyard. Gourmet Kitchen boasts granite countertops, stainless steel high end appliances, storage galore and a sunny breakfast area. Family room/great room has a cozy fireplace. Dramatic open beam ceiling in living room. A formal dining area offers lovely views to the secluded backyard. Covered patio and built in barbeque are adjacent to the Pool house which features an indoor pool, spa, sauna, full kitchen, 2 bathrooms w/showers, game/party area. Multiple central heating/air systems. Attic area above garage. Don't miss the sunny roof top deck! A Very Unique and Beautiful property!
Barbara Lynn Simmons, CALBRE 637579, Xome Inc., CALBRE 1932600, [email protected], 844-400-XOME (9663), 2945 Townsgate Road, Suite 200, Westlake Village, CA 91361

Data maintained by MetroList® may not reflect all real estate activity in the market. All information has been provided by seller/other sources and has not been verified by broker. All measurements and all calculations of area (i.e., Sq Ft and Acreage) are approximate. All interested persons should independently verify the accuracy of all information. All real estate advertising placed by anyone through this service for real properties in the United States is subject to the US Federal Fair Housing Act of 1968, as amended, which makes it illegal to advertise "any preference, limitation or discrimination because of race, color, religion, sex, handicap, family status or national origin or an intention to make any such preference, limitation or discrimination." This service will not knowingly accept any advertisement for real estate which is in violation of the law. Our readers are hereby informed that all dwellings, under the jurisdiction of U.S. Federal regulations, advertised in this service are available on an equal opportunity basis. Terms of Use
Information being provided is for consumers' personal, non-commercial use and may not be used for any purpose other than to identify prospective properties consumers may be interested in purchasing. Information has not been verified, is not guaranteed, and is subject to change. Copyright 2024 Bay Area Real Estate Information Services, Inc. All rights reserved. Copyright 2024 Bay Area Real Estate Information Services, Inc. All rights reserved. |
Woodland Real Estate
The median home value in Woodland, CA is $695,750. This is higher than the county median home value of $578,300. The national median home value is $338,100. The average price of homes sold in Woodland, CA is $695,750. Approximately 52.85% of Woodland homes are owned, compared to 44.33% rented, while 2.82% are vacant. Woodland real estate listings include condos, townhomes, and single family homes for sale. Commercial properties are also available. If you see a property you’re interested in, contact a Woodland real estate agent to arrange a tour today!
Woodland, California has a population of 60,977. Woodland is less family-centric than the surrounding county with 35.63% of the households containing married families with children. The county average for households married with children is 35.7%.
The median household income in Woodland, California is $78,279. The median household income for the surrounding county is $78,386 compared to the national median of $69,021. The median age of people living in Woodland is 36.3 years.
Woodland Weather
The average high temperature in July is 94 degrees, with an average low temperature in January of 38.5 degrees. The average rainfall is approximately 20.7 inches per year, with 0 inches of snow per year.








