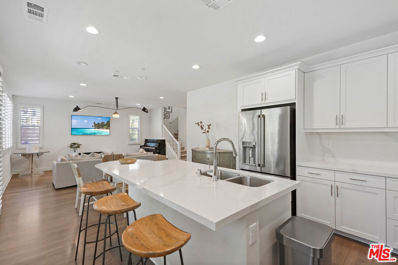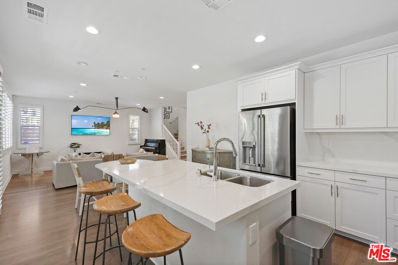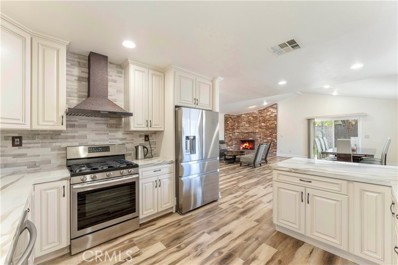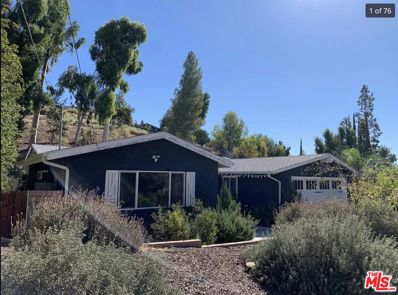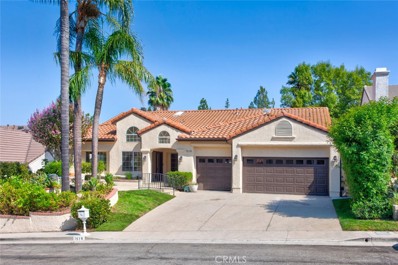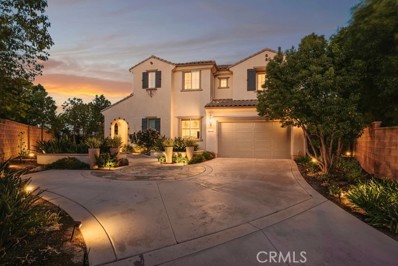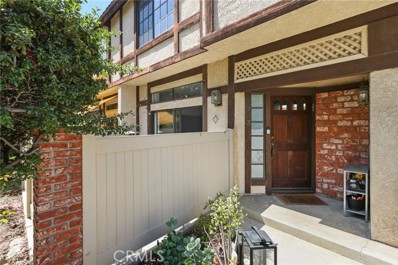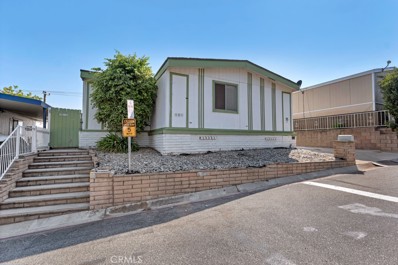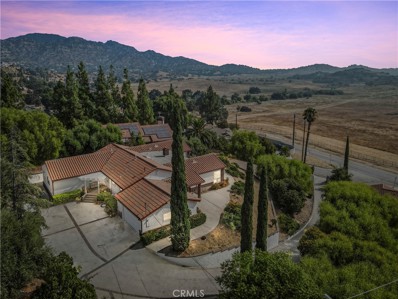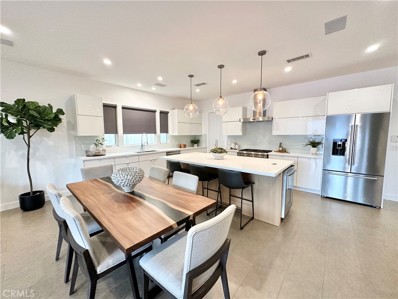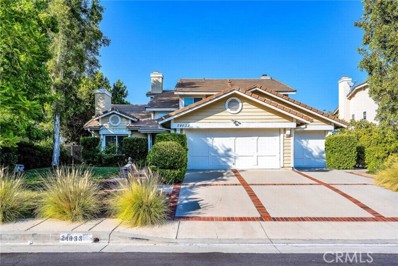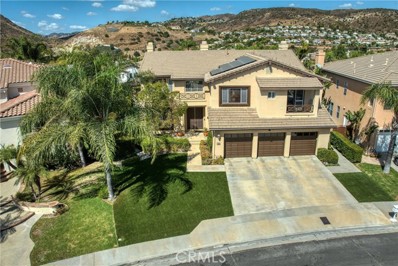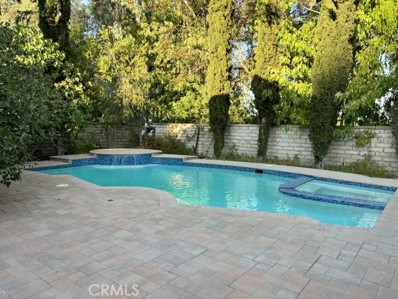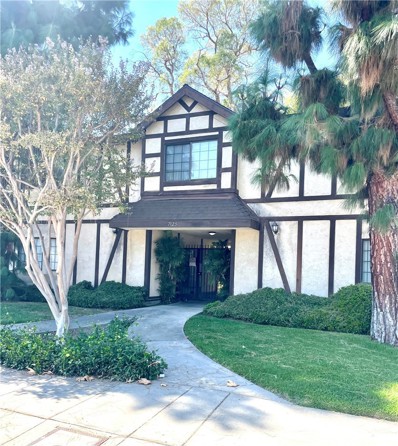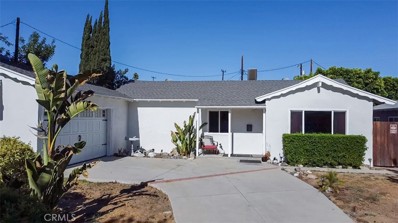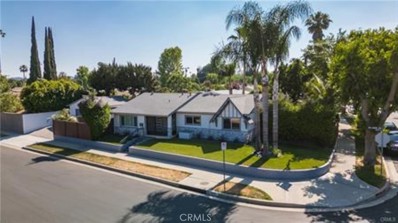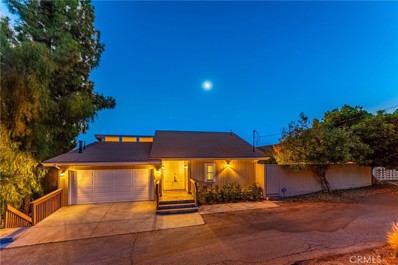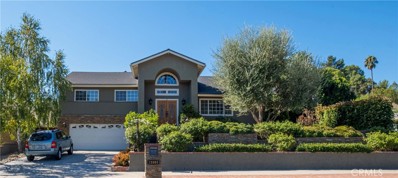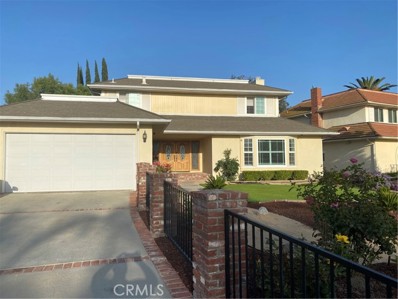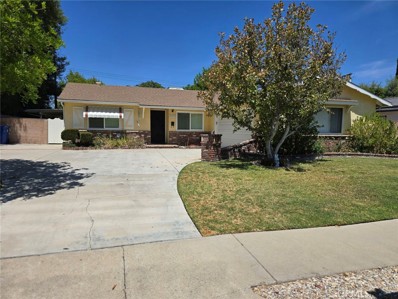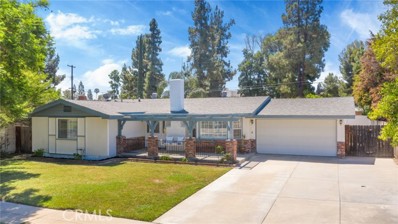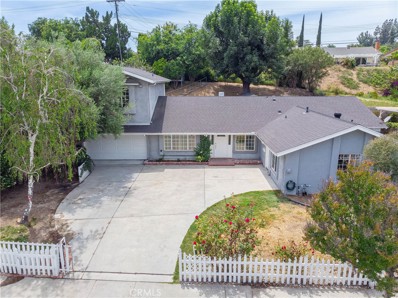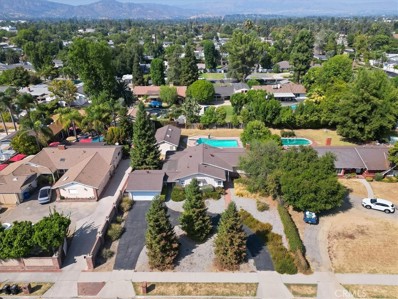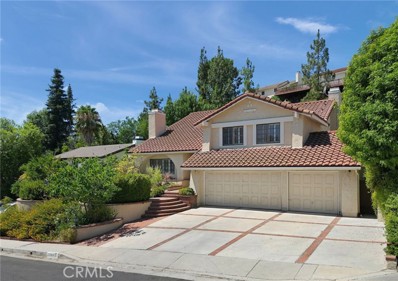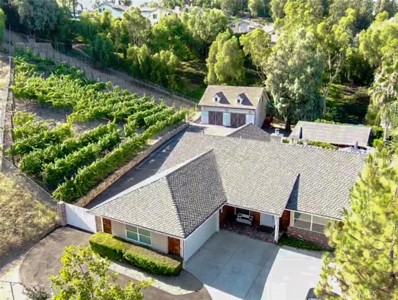West Hills CA Homes for Sale
$1,095,000
23201 Canterbury Way West Hills, CA 91307
- Type:
- Single Family
- Sq.Ft.:
- 1,845
- Status:
- Active
- Beds:
- 4
- Lot size:
- 0.06 Acres
- Year built:
- 2020
- Baths:
- 3.00
- MLS#:
- 24440483
ADDITIONAL INFORMATION
Welcome to 23201 W Canterbury - luxury living in the heart of West Hills. A modern 2020 build with top of the line finishes - this home is everything you could want and need. As you walk in the front entry, you are greeted with an open concept living room and kitchen area, that is perfect for entertaining. A custom quartz breakfast bar that is surrounded by new appliances. The kitchen beams with light from the adjacent patio deck, right off the family room. The clean array of porcelain tiles and turf make for an exquisite use of the backyard. A direct gas hook up for the BBQ that runs alongside the home, allows for the simultaneous indoor / outdoor entertaining. Outside you will also see 3 palm trees & waxleaf bushes for maximum privacy on this corner lot. One bathroom on the first floor, and the other two neighboring the spacious bedrooms on the second floor. At the top of the stairs on level 2, you are greeted by a nice foyer, that contains a closeted in-unit washer/dryer, before entering the dwelling spaces. With stunning hardwood floors throughout, this primary suite is bright with natural light from the three surrounding windows. A large walk in closet and double-sink bathroom, makes this the perfect sanctuary. Following this suite, is another full bathroom, and three other bedrooms and or den/media studies/home gym - the opportunities and choices are endless. The garage has spacious overhead storage, as well as new epoxy flooring. ADT security camera system is up and running throughout the first floor, garage, and doorbell. 23201 W Canterbury is a safe haven right in West Hills, with direct access to all neighboring counties - that is just waiting to welcome you home.
$1,095,000
Canterbury Way West Hills, CA 91307
- Type:
- Single Family-Detached
- Sq.Ft.:
- 1,845
- Status:
- Active
- Beds:
- 4
- Lot size:
- 0.06 Acres
- Year built:
- 2020
- Baths:
- 3.00
- MLS#:
- 24-440483
ADDITIONAL INFORMATION
Welcome to 23201 W Canterbury - luxury living in the heart of West Hills. A modern 2020 build with top of the line finishes - this home is everything you could want and need. As you walk in the front entry, you are greeted with an open concept living room and kitchen area, that is perfect for entertaining. A custom quartz breakfast bar that is surrounded by new appliances. The kitchen beams with light from the adjacent patio deck, right off the family room. The clean array of porcelain tiles and turf make for an exquisite use of the backyard. A direct gas hook up for the BBQ that runs alongside the home, allows for the simultaneous indoor / outdoor entertaining. Outside you will also see 3 palm trees & waxleaf bushes for maximum privacy on this corner lot. One bathroom on the first floor, and the other two neighboring the spacious bedrooms on the second floor. At the top of the stairs on level 2, you are greeted by a nice foyer, that contains a closeted in-unit washer/dryer, before entering the dwelling spaces. With stunning hardwood floors throughout, this primary suite is bright with natural light from the three surrounding windows. A large walk in closet and double-sink bathroom, makes this the perfect sanctuary. Following this suite, is another full bathroom, and three other bedrooms and or den/media studies/home gym - the opportunities and choices are endless. The garage has spacious overhead storage, as well as new epoxy flooring. ADT security camera system is up and running throughout the first floor, garage, and doorbell. 23201 W Canterbury is a safe haven right in West Hills, with direct access to all neighboring counties - that is just waiting to welcome you home.
$1,159,000
7922 Ducor Avenue West Hills, CA 91304
- Type:
- Single Family
- Sq.Ft.:
- 1,771
- Status:
- Active
- Beds:
- 3
- Lot size:
- 0.17 Acres
- Year built:
- 1958
- Baths:
- 3.00
- MLS#:
- SR24194098
ADDITIONAL INFORMATION
This meticulously upgraded single-family residence offers a blend of classic comfort and modern elegance. Expanding to accommodate your needs, this property has 3 bedrooms and 2.5 bathrooms. Two of the bedrooms can be considered as master bedrooms. Both bathrooms have been completely transformed with sleek finishes. Step inside to discover a freshly remodeled interior, adorned with exquisite flooring that extends throughout the house, creating a seamless flow from room to room. The heart of the home is the kitchen, Calacatta porcelain countertops equipped with stylish cabinetry, with soft closing doors providing both functionality and aesthetic appeal. The kitchen seamlessly transitions into the living spaces, perfect for entertaining or everyday. Other features includes 2-car garage and spacious backyard, recent exterior paint, and modern/contemporary double entry door. (property is very close to shopping centers, hiking trails.
$1,299,900
7046 Darnoch Way West Hills, CA 91307
Open House:
Sunday, 11/17 1:00-5:00PM
- Type:
- Single Family
- Sq.Ft.:
- 2,533
- Status:
- Active
- Beds:
- 4
- Lot size:
- 0.26 Acres
- Year built:
- 1961
- Baths:
- 3.00
- MLS#:
- 24440041
ADDITIONAL INFORMATION
100K Price Reduction! OFFER DEADLINE: all offers due by MONDAY, NOVEMBER 18 at 5 PM. This bright and spacious 3-bedroom, 2-bathroom home in West Hills has been extensively remodeled, offering modern features and a prime location. The open floor plan provides a seamless flow between living spaces, ideal for both relaxation and entertaining. Key highlights include:Open & Airy Layout: Hardwood floors throughout, creating a warm and inviting atmosphere.Gourmet Kitchen: Large, modern kitchen with white granite countertops, stainless steel appliances, and ample storage.Master Suite: Includes a walk-in closet, private bathroom with walk-in shower, soaking tub, and dual sinks, plus a view of the backyard.Two Additional Bedrooms: Each with mirrored closets, ceiling fans, and easy access to a shared guest bathroom.Energy-Efficient Features: Central air conditioning, dual-pane windows, and sliding doors enhance comfort and efficiency.Private Outdoor Space: Recently remodeled pool with eco-friendly, self-heating capabilities, surrounded by drought-tolerant plants and shaded seating areas perfect for relaxation or entertaining. Converted Garage: A studio apartment (ADU) offers additional living space with Nightly rental potential. The home's location offers easy access to parks, hiking trails, schools, shopping, and West Hills Hospital, making it a perfect blend of modern living and convenience. This property is ideal for those seeking luxury, style, and a prime neighborhood setting.
$1,850,000
7618 Brookmont Place West Hills, CA 91304
- Type:
- Single Family
- Sq.Ft.:
- 3,585
- Status:
- Active
- Beds:
- 4
- Lot size:
- 0.27 Acres
- Year built:
- 1987
- Baths:
- 3.00
- MLS#:
- GD24190695
ADDITIONAL INFORMATION
Welcome to your dream home nestled in the heart of the coveted Bell Canyon community! This stunning single-story residence, proudly standing as the original model home for the community's first phase, combines timeless elegance with modern renovations to create the perfect sanctuary for your family. Walk into a sunlit living space adorned with beautiful hard wood floors that flow seamlessly throughout the home, adding a touch of sophistication to every room. Enjoy culinary adventures in your fully renovated kitchen, featuring sleek cabinetry, a new gas range, and ample counter space for all your culinary creations. The tastefully renovated bathrooms boast modern fixtures that elevate your daily routine. The formal dining area includes a full wet bar, perfect for entertaining family and friends. Create cherished memories in this inviting space designed for gatherings. Recent upgrades such as new doors, fresh interior and exterior paint, and a well-maintained tile roof ensure peace of mind for years to come. The air conditioning system has also been recently serviced and charged for your comfort. Step outside to discover new landscaping that enhances the curb appeal, providing a lovely backdrop for outdoor activities or quiet evenings under the stars. With a generous 3-car garage, you’ll have plenty of space for vehicles, storage, or a workshop. Set on a peaceful cul-de-sac, this property offers tranquility while being conveniently close to shopping and amenities. This rare gem offers the perfect blend of comfort, style, and modern living in a community that families dream of calling home. Don’t miss your chance to own a piece of Bell Canyon history! Schedule a private showing today and envision your future in this beautiful home.
$2,500,000
8304 Mariposa Court West Hills, CA 91304
- Type:
- Single Family
- Sq.Ft.:
- 3,623
- Status:
- Active
- Beds:
- 4
- Lot size:
- 0.28 Acres
- Year built:
- 2016
- Baths:
- 5.00
- MLS#:
- WS24200499
ADDITIONAL INFORMATION
Absolutely stunning and bathed in natural light, this exquisite home is tucked away in a peaceful cul-de-sac, offering both privacy and tranquility. Featuring an open-concept layout with 4 bedrooms, 4.5 bathrooms—including Toto toilets in each bathroom—and approximately 3,610 sq ft of luxurious living space on a spacious 12,076 sq ft lot in the desirable Sterling community of West Hills, this residence truly impresses. Upon entry, you’ll be captivated by soaring cathedral ceilings and an abundance of windows that create a bright, airy atmosphere. The chef’s kitchen is the heart of the home, seamlessly flowing into the family room. It features elegant stone countertops, high-end appliances, a generous island, and a cozy breakfast nook—perfect for entertaining or enjoying family meals. This home boasts top-notch amenities, including a state-of-the-art surround sound system, remote-controlled custom shades, a large outdoor grill, an outdoor fridge, and a captivating firepit surrounded by tranquil water features. The kitchen opens to a beautifully landscaped backyard through retractable sliding doors, complete with custom waterproof patio roller shades for added convenience. The first floor also includes an office and an ensuite bedroom, offering flexibility for guests or work-from-home needs. Upstairs, you’ll find three generously sized bedrooms, a massive laundry room, and a versatile bonus loft. The primary suite serves as a true sanctuary, featuring a cozy reading area and access to a covered balcony, which can be remotely opened for sunshine or closed for rainy days. The opulent primary bathroom is a spa-like retreat, showcasing dual vanities, a walk-in shower with multiple showerheads, a luxurious stand-alone tub, and two walk-in closets. Additional highlights include a long driveway and a newly finished, scratch-resistant epoxy garage that accommodates three cars, a commercial-grade water softener for enhanced comfort, and exquisite high-end finishes throughout. Best of all, all furniture appliances and electronics are included in the sale, making this home truly move-in ready. This two-story gem is designed for both everyday living and grand entertaining, embodying the ultimate California lifestyle.
- Type:
- Townhouse
- Sq.Ft.:
- 1,633
- Status:
- Active
- Beds:
- 3
- Lot size:
- 3.85 Acres
- Year built:
- 1981
- Baths:
- 3.00
- MLS#:
- SR24191645
ADDITIONAL INFORMATION
Welcome to luxury living in the heart of West Hills! Nestled within the exclusive gated community of Windsor Park West, this stunning townhome offers over 1,600 sq. ft. of beautifully designed living space, featuring 3 spacious bedrooms and 2.5 baths. Step inside to discover a bright and expansive living area with soaring vaulted ceilings, creating an open and airy ambiance. The secondary living space includes a charming balcony with large sliding windows, flooding the area with natural light. This space is perfect for relaxing or entertaining, especially with its close proximity to the kitchen and dining room, making BBQs and gatherings a breeze. Upstairs, the primary suite is a serene retreat, complete with a luxurious en-suite bathroom and ample closet space. Additional features include an attached 2-car garage for convenience. Windsor Park West offers resort-style amenities, including meticulously landscaped grounds, a sparkling swimming pool, a relaxing spa, and a tennis court. This townhome combines elegance, comfort, and an ideal location – your dream home awaits!
- Type:
- Manufactured/Mobile Home
- Sq.Ft.:
- 1,680
- Status:
- Active
- Beds:
- 3
- Year built:
- 1980
- Baths:
- 2.00
- MLS#:
- SR24191546
ADDITIONAL INFORMATION
Welcome to this charming manufactured in-park home amidst the scenic mountain range of West Hills within the Summit gated community. This 3-bedroom, 2-bathroom manufactured home offers 1,680 sqft of thoughtfully designed living space with unobstructed patio views of the stunning natural surroundings. As you arrive, you'll find a spacious driveway accommodating multiple cars, along with space for a storage shed to organize your outdoor belongings. Upon entering the property, you're greeted by a functional laundry room with ample cabinet space to meet all your storage needs. Beyond the laundry area, the home opens up into a bright and inviting living space with open-beam ceilings and wood-like flooring throughout. The living room is perfect for both entertaining and relaxing, featuring plenty of natural light streaming through large windows and the sliding door. A beautiful fireplace serves as a focal point, adding warmth and charm to the room. The kitchen, designed with an open concept, boasts an abundance of cabinet space, granite countertops, a garden window, and all necessary appliances. Adjacent to the kitchen is a formal dining area, where you can enjoy meals while taking in the sweeping views of the San Fernando Valley. The primary bedroom is generously sized and includes a convenient powder room, a spacious walk-in closet, and an ensuite bathroom. The ensuite features both a shower and a bathtub, along with dual vanity sinks. The second bedroom offers ample space with a large closet, perfect for storage, while the third bonus room can serve as an office or additional bedroom, offering versatility for your lifestyle. All three rooms are equipped with ceiling fans for added comfort. Step outside onto the covered patio, where you can take in the serene views of the valley with the surrounding trees that provide natural shade, creating a peaceful outdoor retreat ideal for any time of the day. Additionally, this home boasts a recently updated HVAC system, ensuring comfort throughout hot summers and chilly winters. The Summit gated community offers an array of amenities, including a recreation center, pool, spa, picnic area, and RV parking, all of which are less than a minute's walking distance from the property. This stunning home, with its modern updates and beautiful mountain setting, offers a unique opportunity to enjoy the best of West Hills living. Don’t miss your chance to make this exceptional property your own!
$1,449,000
23910 Jensen Drive West Hills, CA 91304
- Type:
- Single Family
- Sq.Ft.:
- 2,890
- Status:
- Active
- Beds:
- 4
- Lot size:
- 0.6 Acres
- Year built:
- 1954
- Baths:
- 4.00
- MLS#:
- SR24184952
ADDITIONAL INFORMATION
Welcome to your custom private gated estate, offering 270-degree panoramic views across the Valley. This luxurious home is 2,890 SqFt and features 4 spacious bedrooms and 4 baths, with an open floor plan that invites abundant natural light. Set on a sprawling lot almost 26,000 SqFt, this property provides the ultimate in privacy and space for both relaxation and entertainment. The attached garage and thoughtful design blend comfort and elegance seamlessly, making this estate a rare find for those seeking exclusivity, expansive views, and modern luxury.
$1,495,000
23026 Mobile Street West Hills, CA 91307
- Type:
- Single Family
- Sq.Ft.:
- 2,650
- Status:
- Active
- Beds:
- 5
- Lot size:
- 0.17 Acres
- Year built:
- 2015
- Baths:
- 5.00
- MLS#:
- SR24186900
ADDITIONAL INFORMATION
Don’t miss this newly constructed Smart Home, with modern vibes throughout and designer’s touches. The 2200 sqft, 4 bedrooms and 3.5 bathrooms, main house has an open floor plan with plenty of natural lights, lots of storage space, recess lighting, and tile floors throughout except for laminated floors in bedrooms. The entire house has custom doors, closets and kitchen cabinets. The Kitchen includes high-end appliances, including a minibar refrigerator, a huge kitchen island with quartz countertop and a large walk-in pantry. Spacious open family room with a custom modern built entertainment center and sliding doors for indoor outdoor entertainment. Extra Large Master Bedroom with walk-in closet, and amazing Master bathroom, with a huge shower, and sliding glass doors leading to the backyard. The Backyard features a large attached concrete patio, with gas fire pit and hanging gas heaters, a large turf area, and planters with fruit trees. The outdoor kitchen includes an extra large Bar with a pizza oven, built-in refrigerator, BBQ, gas burner, and a sink. In addition this home has security Cameras, Solar with no electrical bill, & fully enclosed gated front yard. Washer and dryer included in the sale. Attached is the 450 sq ft permitted 1 bedroom & 1 bathroom ADU, with its own separate entrance and address. The ADU has vaulted ceilings, recess lighting, and a full size kitchen with all appliances. This home is located in a Prime area within minutes away from Warner Center, 101 Freeway, The Village at Topanga, Topanga Westfield Mall, the Commons of Calabasas and El Camino Shopping Center. Must see to appreciate ! Property is also available for rent.
$1,349,999
24033 Ingomar Street West Hills, CA 91304
- Type:
- Single Family
- Sq.Ft.:
- 2,270
- Status:
- Active
- Beds:
- 4
- Lot size:
- 0.5 Acres
- Year built:
- 1985
- Baths:
- 3.00
- MLS#:
- SR24193923
ADDITIONAL INFORMATION
Welcome to this stunning two-story home nestled in the peaceful Country Hills Estate community of West Hills. Step into the grand entryway with soaring ceilings, leading to a warm and inviting formal living room complete with a cozy fireplace and adjacent dining area—perfect for family gatherings or dinner parties. The chef’s kitchen is a culinary delight, featuring rich cabinetry, ample storage, granite countertops, a decorative stone backsplash, stainless steel appliances, and a convenient breakfast bar. The adjoining family room offers a second romantic fireplace and a wet bar, ideal for movie nights or casual entertaining. Downstairs, you'll find a guest bedroom with an ensuite bathroom and step-in shower, perfect for visitors or multi-generational living. Up the majestic staircase, the grand primary suite awaits, featuring its own cozy fireplace, perfect for unwinding in the evenings. The ensuite bathroom has a large walk-in closet, dual-sink vanity, soaking tub, and step-in shower. Two additional spacious bedrooms share a large hall bathroom featuring a double-sink vanity and a tub/shower combo. The expansive backyard is an entertainer’s paradise, featuring a pergola, patio, pebble-bottom pool and spa with a tranquil waterfall, a grassy play area, and breathtaking views of the mountains and valley. Whether you're enjoying your morning coffee as the sun rises or sipping a glass of wine at sunset, this outdoor oasis is perfect for relaxing or hosting gatherings, big or small. Additional features include a three-car garage, dual-pane windows, copper plumbing, a concrete tile roof, tall ceilings, engineered wood flooring, plantation shutters, whole-house water softening system, and much more! Located near top-rated schools, shopping, entertainment, and parks, this home truly has it all. Don’t miss out—this one won’t last long!
$2,099,000
7327 Hillsview Court West Hills, CA 91307
Open House:
Sunday, 11/17 1:00-3:00PM
- Type:
- Single Family
- Sq.Ft.:
- 4,100
- Status:
- Active
- Beds:
- 5
- Lot size:
- 0.3 Acres
- Year built:
- 1992
- Baths:
- 5.00
- MLS#:
- SR24184985
ADDITIONAL INFORMATION
Spectacular Panoramic Views Highlight This Much Sought After "Monte Vista" Pool Estate. Situated on the Most Desirable Double Cul-De-Sac in the Development, This Pristine Mediterranean is Located in the Most Exclusive Enclave in West Hills. Previously a Model Home Spanning Approximately 4,100 Square Feet, with 5 Bedrooms and 5 Baths, Solar Power, Newer Designer Chef's Kitchen Connecting to Huge Gathering Room, Open and Bright Floor Plan with 2 Story Entry and Windows Galore. Over Sized Rooms, Downstairs Guest Suite/Office with Built-ins and Wet Bar. Massive Primary Suite with Sitting Room and Fireplace and Separate Private Guest Wing Upstairs. Gorgeous Yard with Faux Grass, Pool and View. Among the Best Schools LAUSD has to Offer (buyer to verify eligibility requirements). 24 Hour Security Patrol. Minutes to the 101 and 118 Freeways, Westfield Mall, The Village, and The Calabasas Commons. Superior Tranquil Interior Location.
$1,150,000
6770 Corie Lane West Hills, CA 91307
- Type:
- Single Family
- Sq.Ft.:
- 2,704
- Status:
- Active
- Beds:
- 4
- Lot size:
- 0.17 Acres
- Year built:
- 1980
- Baths:
- 3.00
- MLS#:
- SR24185257
ADDITIONAL INFORMATION
NEWLY REMODELED POOL!! BEST PRICE PER SQ FOOT IN WEST HILLS !1Featuring new plaster,new glass tile,led colored lights,spa with water features,pool bench seating to accommodate multiple people and large parties perfect for entertaining.Large exterior deck with seating area,grassy yard and mature fruit trees.This large home at almost 2800 sq feet is located west of valley circle on a Cul-De-Sac and is Las Virgins school district, Calabasas High school.Centrally located and is in close proximity to Calabasas Commons,THE VILLAGE,malls,shops and all the action.Home has an amazing floor plan with high vaulted ceilings,two fireplaces,open concept kitchen with center island,skylights,4 bedrooms three baths but office /bonus room could be used as fifth bedroom.The interior needs some cosmetic updating ,has amazing potential.Amazing property and location.
- Type:
- Condo
- Sq.Ft.:
- 542
- Status:
- Active
- Beds:
- 1
- Lot size:
- 0.58 Acres
- Year built:
- 1981
- Baths:
- 1.00
- MLS#:
- SR24184159
ADDITIONAL INFORMATION
Attention All West Hills Buyers & Agents! Wait till you see this one story unit with no steps and two parking spots in outstanding west valley location! Mere Minutes to World Class Shopping, Dining & Entertainment At The Village At Warner Center & Westfield Topanga! Moments to Fallbrook Shopping Center With Walmart, Target, Sprouts, Trader Joe's & So Many More! Terrific Gated Complex that is wonderfully landscaped with Club House, Community Pool & & Barbecue! If you are only seeing one West Hills Condominium in the price range, make sure this is it. Do Not Miss! Fantastic West Valley Location!
- Type:
- Single Family
- Sq.Ft.:
- 1,290
- Status:
- Active
- Beds:
- 3
- Lot size:
- 0.17 Acres
- Year built:
- 1959
- Baths:
- 2.00
- MLS#:
- PF24181500
ADDITIONAL INFORMATION
ACTIVE, SUBJECT TO CANCELLATION OF CURRENT ESCROW!!! This charming 2-bedroom, 2-bathroom pool home in West Hills, boasts a generous 1,290 square feet of potential. Originally a 3-bedroom layout, the conversion has opened up the primary bedroom, creating a spacious retreat. However, the removal of the wall between the primary bedroom and the former third bedroom remains uncompleted, presenting an opportunity for customization or, easily converted back into a 3rd bedroom. Inside, the home showcases a sturdy layout that requires some updating and repairs, allowing you to put your personal touch on the interiors. While the living spaces are functional, modernizing aspects such as flooring, fixtures, and paint could transform it into a stylish haven. Outside, a private pool invites relaxation and outdoor gatherings, perfect for enjoying the California sunshine. With a little vision and some revitalization, this property can become your dream home in the desirable West Hills neighborhood.
$1,149,000
6937 Mclaren Avenue West Hills, CA 91307
- Type:
- Single Family
- Sq.Ft.:
- 1,570
- Status:
- Active
- Beds:
- 3
- Lot size:
- 0.17 Acres
- Year built:
- 1960
- Baths:
- 2.00
- MLS#:
- SR24180240
ADDITIONAL INFORMATION
Introducing an exceptional single-story ranch residence, nestled within the tranquil confines of the beloved West Hills family neighborhood. This meticulously updated abode epitomizes quality craftsmanship and meticulous attention to detail, evident in every corner of its intelligently designed living spaces. Upon entry, the expansive formal living room immediately captivates, boasting a harmonious fusion of striking stone and rich hardwood flooring that seamlessly marries classic elegance with contemporary allure. The heart of this home lies within the entertainer's kitchen, a culinary sanctuary complete with gleaming stainless steel appliances, generous counter space, and a delightful bistro bar/dining area – perfect for both casual gatherings and extravagant soirées alike. Luxurious natural stone accents and high-end fixtures adorn the bathrooms and kitchen, imparting an air of refined opulence that pervades the entire residence. Step outside to discover a private retreat, where multiple patios, verdant landscaping, and majestic palm trees converge to create an ambiance of serene tranquility. Thoughtfully curated exterior lighting sets the stage for enchanting evenings spent either unwinding in solitude or entertaining guests with flair. Security is paramount, courtesy of a cutting-edge security system that affords residents peace of mind at all times. This impeccably maintained home features a brand-new roof, updated mechanical systems, and a meticulously finished garage, ensuring a seamless blend of aesthetic beauty and functional practicality. Don't miss the opportunity to experience this unparalleled property firsthand – a true testament to luxury living, comfort, and masterful craftsmanship, all encapsulated within one extraordinary offering.
$1,499,999
8462 HILLCROFT Drive West Hills, CA 91304
- Type:
- Single Family
- Sq.Ft.:
- 3,421
- Status:
- Active
- Beds:
- 4
- Lot size:
- 0.2 Acres
- Year built:
- 1982
- Baths:
- 4.00
- MLS#:
- SR24172425
ADDITIONAL INFORMATION
REMARKABLE TRI-LEVEL VIEW HOME WITH INCOME POTENTIAL! DISCOVER THIS IMPECCABLE TRI-LEVEL HOME NESTLED IN THE PICTURESQUE HILLS OF LAKESIDE PARK, WEST HILLS! SPANNING JUST UNDER 3,500 SQUARE FEET ON AN EXPANSIVE 8,500+ SQUARE FOOT LOT, THIS PROPERTY PRESENTS ENDLESS POSSIBILITIES WITH ITS UNIQUE LAYOUT, FEATURING 3 BEDROOMS AND 3 BATHROOMS ON THE MAIN LEVEL AND A FULLY SEPARATE ENTRANCE TO THE BOTTOM LEVEL APARTMENT. THE OPEN FLOOR PLAN WELCOMES YOU WITH SOARING VAULTED CEILINGS, BEAUTIFULLY INTEGRATED HARDWOOD FLOORING AND CARPET, AND RECESSED LIGHTING, CREATING AN AIRY ATMOSPHERE BATHED IN NATURAL LIGHT. ENJOY BREATHTAKING SUNSETS FROM THE WRAP-AROUND DECKS ON EVERY LEVEL, WITH THE LARGE SIDE DECK OFFERING A PRIVATE SPA PERFECT FOR RELAXATION. THE GOURMET KITCHEN IS A CHEF’S DELIGHT, SHOWCASING AN EXTRA-LARGE ISLAND WITH A PREP SINK, BUILT-IN GAS RANGE, STAINLESS STEEL APPLIANCES, DOUBLE OVEN, AND A WALK-IN PANTRY—IDEAL FOR HOSTING AND ENTERTAINING. THE ADJOINING FAMILY ROOM PROVIDES A COZY YET SPACIOUS ENVIRONMENT FOR GATHERINGS. RETREAT TO THE PRIMARY SUITE, WHICH BOASTS A PRIVATE BALCONY, AN EXPANSIVE WALK-IN CLOSET, DUAL SINKS, A SEPARATE VANITY AREA, AND A LUXURIOUS WALK-IN SHOWER FEATURING A WATERFALL FIXTURE. THE DOWNSTAIRS APARTMENT IS A STANDOUT FEATURE, COMPLETE WITH A LIVING ROOM, FULL KITCHEN, PRIVATE BALCONY WITH STUNNING VIEWS, 1 BEDROOM, AND A FULL BATHROOM—PERFECT FOR EXTENDED FAMILY, OLDER KIDS, OR EVEN AS A LUCRATIVE RENTAL OPPORTUNITY. SECLUDED WITHIN THE HILLS YET JUST MINUTES FROM THE VIBRANT SHOPPING AT THE VILLAGE IN WOODLAND HILLS AND THE WESTFIELD SHOPPING CENTER, THIS HOME SEAMLESSLY BLENDS TRANQUILITY WITH CONVENIENCE. DON’T MISS YOUR CHANCE TO OWN THIS STUNNING VIEW PROPERTY WITH INCREDIBLE INCOME POTENTIAL—SCHEDULE YOUR SHOWING TODAY!
$1,350,000
23304 Cohasset Street West Hills, CA 91304
- Type:
- Single Family
- Sq.Ft.:
- 2,174
- Status:
- Active
- Beds:
- 4
- Lot size:
- 0.26 Acres
- Year built:
- 1964
- Baths:
- 3.00
- MLS#:
- SR24170331
ADDITIONAL INFORMATION
Perched atop its own knoll, this beautifully remodeled 4-bedroom, 3-bathroom home offers nearly 2,200 sq. ft. of living space with serene mountain views. The lovely formal entry leads to the spacious living room with cathedral ceilings, where one of two fireplaces adds warmth and charm. The adjacent dining area, featuring its own cozy fireplace, is perfect for family gatherings and entertaining guests. The heart of the home is the elegant brand-new kitchen, complete with new appliances, ample storage, and a beverage/wine fridge. The expansive backyard features an 11,412 flat lot with possibilities galore! Imagine adding an ADU, guest house, or the garden of your dreams. A large shed with electricity is already in place, perfect for your storage or workshop needs. Outdoor living is enhanced with a refinished pool and spa, complete with new equipment, offering a refreshing oasis for relaxation and recreation. A private meditation spot awaits in the back corner of the yard, along with fruit trees, such as navel & mandarin orange, grapefruit & kumquat. But wait, there’s more! The amenities include gorgeous flooring and double-paned windows throughout, all three bathrooms are remodeled, a new AC condenser and a new electrical panel has been installed. The primary bedroom is ensuite, and has its own balcony to enjoy your morning beverage. The 4th bedroom (ensuite w/bathroom) is currently used as a den with a closet; can be restored by the buyer. Don’t miss this exceptional opportunity to own a unique home that blends elegance and functionality with endless potential!
$1,295,000
8718 Delmonico Avenue West Hills, CA 91304
Open House:
Sunday, 11/17 12:00-4:00PM
- Type:
- Single Family
- Sq.Ft.:
- 2,949
- Status:
- Active
- Beds:
- 5
- Lot size:
- 0.26 Acres
- Year built:
- 1966
- Baths:
- 4.00
- MLS#:
- SR24171431
ADDITIONAL INFORMATION
Incredible curb appeal highlights a large manicured & fenced-in front yard with mature rose and sago trees leading to front porch with leaded glass double front doors. Step inside the formal entry to find real wood newly refinished floors & a curved wrought iron staircase. Interior living spaces include spacious formal living room with large bay window & wood mantled fireplace, arched entry formal dining room with fireplace & wrought iron railing that overlooks the living room, plus separate family room/den with dual paned french doors that opens to the backyard with mature fruit trees. The kitchen features granite counters, custom cabinetry, stainless appliances, double ovens, large picture window that overlooks the yard, & breakfast area. There are 5 bedrooms, one down and 4 up, all with direct access to private bathrooms. The master suite boasts large closet and private master bath with double sinks & tons of built-in vanity cabinets, plus a mountain view. The backyard features ample space for entertaining with wide covered patio, grassy lawns, large elevated pad with plenty of room for a pool. Additional features: indoor laundry room with sink & storage cabinets, 2-car attached garage with direct access plus additional driveway parking. Newly painted interior with smooth ceilings, recessed lighting and ceiling fans throughout. Custom closet doors, plantation shutters and doors/handles throughout. Located close to Warner Center and shopping/dining at the Westfield Mall, Topanga Social, and Village.
$1,025,000
22455 Bassett Street West Hills, CA 91307
- Type:
- Single Family
- Sq.Ft.:
- 1,992
- Status:
- Active
- Beds:
- 4
- Lot size:
- 0.17 Acres
- Year built:
- 1959
- Baths:
- 2.00
- MLS#:
- SR24170472
ADDITIONAL INFORMATION
This Single family home is a must see! 4 bedrooms 2 baths that is nestled is a quiet neighborhood and is close to everything. New carpet installed in 2023, new AC in 2022, newer dual paned windows with wood shutters throughout, all closets include full organizers in bedrooms with many more upgrades through out the entire home. The lot has room for your RV or boat and a large covered patio in the back yard. Just prefect for entertaining, get togethers or if you want to sit out and relax
- Type:
- Single Family
- Sq.Ft.:
- 1,339
- Status:
- Active
- Beds:
- 3
- Lot size:
- 0.18 Acres
- Year built:
- 1956
- Baths:
- 2.00
- MLS#:
- SR24168484
ADDITIONAL INFORMATION
Charming Curb Appeal with Modern Touches! Located in the sought-after El Camino School District featuring El Camino High, Hale Middle School and Pomelo Elementary. This inviting home welcomes you with its beautifully maintained exterior, featuring a large driveway with ample space for an RV, a stunning front bay window with brick siding & pillars that frame the porch. A pergola shades the porch, where you can relax on the swinging chair and take in the peaceful surroundings. The well-kept homes of the immediate neighbors further enhance the appeal of this desirable neighborhood. Step inside to a fresh and open living space that exudes warmth and comfort. A built-in bench and cozy fireplace create the perfect spot to unwind, while luxury vinyl plank flooring flows throughout the home. Newly installed closet doors, recessed lighting, and plantation shutters add a modern touch and provide an abundance of natural light. The kitchen is both functional and versatile, offering plenty of space for cooking and potential for expansion. The bathrooms have been newly renovated, continuing the home's clean, crisp, and spa-like feel—perfect for relaxation and rejuvenation. The master bedroom is impressively spacious featuring French doors that open to your private backyard oasis. The backyard is also accessible from the kitchen and secondary bedroom all leading you to the large family pool, covered patio and manicured lawn set off to the side. This truly charming home is well appointed in the heart of the neighborhood with convenient access to Fallbrook & Saticoy's shopping & dining district, Fallbrook Center and The Village at Topanga. If that wasn't enough to impress then its inviting curb appeal, vibrant community atmosphere and the West Hills lifestyle sure will. Don't want to miss out on this incredible opportunity? Schedule your tour today!
- Type:
- Single Family
- Sq.Ft.:
- 2,590
- Status:
- Active
- Beds:
- 6
- Lot size:
- 0.22 Acres
- Year built:
- 1971
- Baths:
- 4.00
- MLS#:
- SR24167328
ADDITIONAL INFORMATION
Buying opportunity of the year! This charming West Hills home features lots of living space on a nice sized lot. Perfect for all types of buyers. This Property has 4 separate entrances that can easily be rented and produce great Income. Main residence is a four bedroom and two bath recently renovated with vinyl flooring, newly painted, and recess lighting. When you walk in you are greeted with a family room with a gas fireplace, kitchen with recently installed quartz countertops and stainless-steel sink. Large primary bedroom with full bath and new doors. Above the garage is 540 SqFt recreation/studio unit with its own side entrance. On the right side of the home is a Front studio unit with its own kitchenette, bath, and washer and dryer hookups. In the back of the house there is a 330 SqFt studio ADU with its own kitchen, bath, and washer/dryer hookup. Backyard leads up to a staircase heading up to a seating area overlooking the property. Close to Chatsworth Nature Preserve and Orcutt Ranch Center for events, area parks, hiking trails, restaurants, and shopping options, including the Village at Topanga. Highly rated schools in the area such as Justice Elementary and the award winning El Camino High School.
$1,100,000
22511 Victory Boulevard West Hills, CA 91307
- Type:
- Single Family
- Sq.Ft.:
- 2,083
- Status:
- Active
- Beds:
- 3
- Lot size:
- 0.36 Acres
- Year built:
- 1955
- Baths:
- 3.00
- MLS#:
- SR24188087
ADDITIONAL INFORMATION
MOTIVATED SELLER! Back on Market! Buyer could not perform. Incredible opportunity to own this West Hills Home w/ADU adjacent to Woodland Hills. Nestled on a spacious 1/3-acre lot, in need of TLC, this is an investor's delight. Located just a short walk from Westfield Topanga Mall and The Village, you’ll enjoy world-class shopping, dining, and entertainment right at your doorstep. This inviting residence features 3+2 & 1488 SF in the main house with an updated kitchen, dual pane windows, w/ original hardwood floors and carpet throughout. The permitted studio ADU is 595 SF, perfect for additional income or extended family living. The home is set back from the street, offering privacy and curb appeal, with a large circular driveway providing ample parking. The extra large private backyard oasis complete with a sparkling pool, perfect for entertaining or relaxing in the Southern California sunshine. This property is a rare find, combining a prime location with endless options to add value. Don’t miss the opportunity to make this West Hills gem your own!
$1,298,000
24600 Gardenstone Lane West Hills, CA 91307
- Type:
- Single Family
- Sq.Ft.:
- 2,813
- Status:
- Active
- Beds:
- 4
- Lot size:
- 0.24 Acres
- Year built:
- 1985
- Baths:
- 3.00
- MLS#:
- SR24160207
ADDITIONAL INFORMATION
Situated in the esteemed Las Virgenes School District of Castle Peak Estates, this exquisite pool home offers the perfect blend of elegance and comfort. The largest model features 4 bedrooms and 2.5 baths, with an attractive front curb appeal graced by a variety of beautiful plants. Spanning 2,813 square feet, the home welcomes you with a double door entry leading into the living room with vaulted ceilings, elegant fireplace, and seamlessly connected to a formal dining space. The functional kitchen opens to a step-down spacious family room featuring a custom built-in entertainment unit with a drop-down screen, and complimented with a secondary fireplace. Relax in the low-maintenance backyard and listen to the calming sound of the water from the statue fountain and spa that flows into the pool. The backyard is surrounded by mature landscaping and an abundance of fruit trees. The spacious step-up primary suite features a walk-in closet, jacuzzi jet tub, separate shower, and double vanity. The other three secondary bedrooms, along with a full hallway bath, complete the second floor. Additional notable features include a whole house fan, motion sensor and timer light switches throughout, shutters, 3-car garage, and a large driveway. The nearby multiple parks, baseball and soccer fields, and close proximity to freeway access and Westfield malls add convenience to daily living. Enhance this beautiful home with your personal touch and create a haven for your family!
$1,599,000
7151 Atheling Way West Hills, CA 91307
- Type:
- Single Family
- Sq.Ft.:
- 2,000
- Status:
- Active
- Beds:
- 4
- Lot size:
- 0.65 Acres
- Year built:
- 1961
- Baths:
- 2.00
- MLS#:
- CV24159977
ADDITIONAL INFORMATION
Welcome to your personal Napa Valley retreat! This stunning vineyard estate, set on a generous 28,000 sq ft lot in a quiet cul-de-sac, offers a unique blend of elegance and comfort. Completely remodeled in 2016, this single-story gem features beautiful hardwood floors, a skylight, vaulted ceilings, recessed lighting, dual-paned windows, and a sophisticated sound system. The formal dining room with built-in cabinetry and a tankless water heater adds a touch of class. The gourmet kitchen, perfect for culinary enthusiasts, boasts a granite center island, walk-in pantry, maple cabinetry, double oven, copper sink, and a convenient pasta faucet over the cooktop. The master bedroom suite is a tranquil haven with a spa tub, dual sinks, steam shower, and walk-in closet. The living room, centered around a cozy fireplace, opens to a breathtaking backyard ideal for entertaining. The outdoor space features a new portico, spacious stamped concrete patio, custom BBQ with concrete bar seating, and a sparkling new pool and spa. Solar panels installed in 2021 ensure energy efficiency. The property includes a pickleball court, an expansive barn with air conditioning, additional parking, polished concrete floors, stainless sinks for winemaking, a half bath, and finished rooms above. A notable highlight is the permitted accessory structure, offering remarkable value and flexibility. This versatile space features a 2-car garage, 2.5 baths, multi-purpose rooms adaptable for various uses, and an upstairs area equipped with essential amenities. Though not permitted as an ADU, it holds great potential for rental income, making it an exceptional investment. This charming estate is a true family haven, blending luxurious living with exquisite features and endless possibilities.

Based on information from Combined LA/Westside Multiple Listing Service, Inc. as of {{last updated}}. All data, including all measurements and calculations of area, is obtained from various sources and has not been, and will not be, verified by broker or MLS. All information should be independently reviewed and verified for accuracy. Properties may or may not be listed by the office/agent presenting the information.
West Hills Real Estate
The median home value in West Hills, CA is $987,000. The national median home value is $338,100. The average price of homes sold in West Hills, CA is $987,000. West Hills real estate listings include condos, townhomes, and single family homes for sale. Commercial properties are also available. If you see a property you’re interested in, contact a West Hills real estate agent to arrange a tour today!
West Hills Weather
