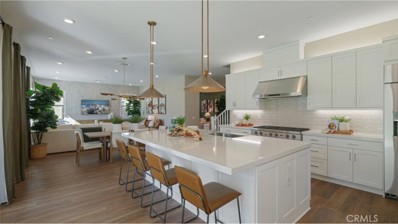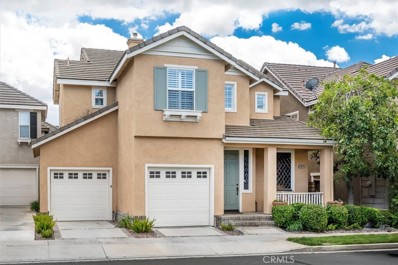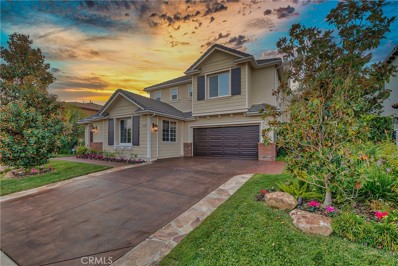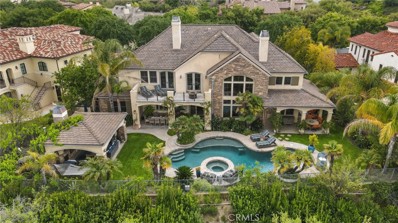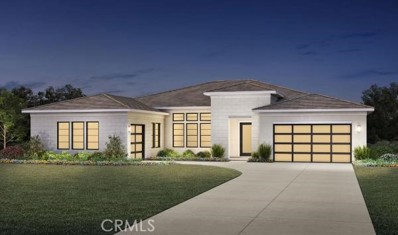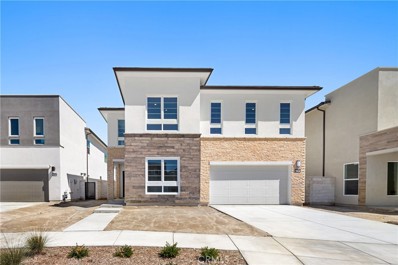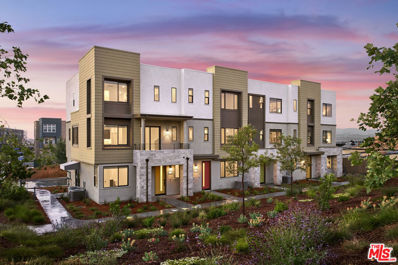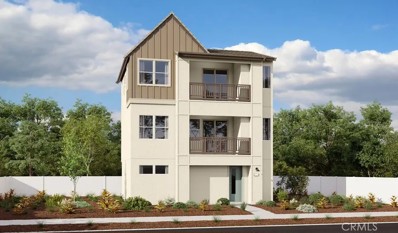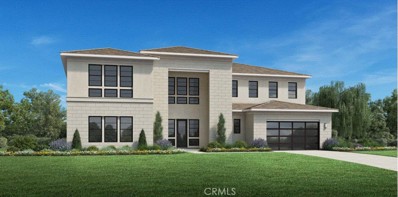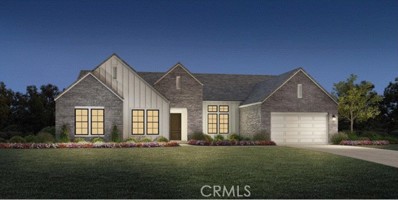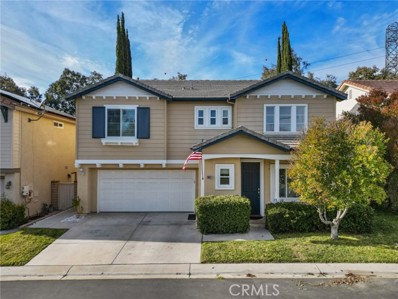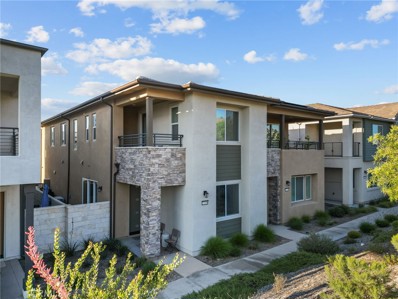Valencia CA Homes for Sale
$1,369,990
24228 Calle Oruga Valencia, CA 91354
- Type:
- Single Family
- Sq.Ft.:
- 3,897
- Status:
- Active
- Beds:
- 4
- Lot size:
- 0.21 Acres
- Year built:
- 2024
- Baths:
- 4.00
- MLS#:
- OC24088428
ADDITIONAL INFORMATION
This expansive two-story home offers plenty of space with a total of 4 bedrooms with an office. On the first floor is a bedroom suite near the entry, with a private bathroom. The rest of the first floor features an open layout from the modern kitchen to the dining and family room, which opens to a covered California Room ideal for indoor-outdoor living. The second floor hosts a bonus room along with three more bedrooms. The luxe owner's suite is has a walk in closet and the location offers amzing views of the SCV valley, a Must see.
- Type:
- Single Family
- Sq.Ft.:
- 2,217
- Status:
- Active
- Beds:
- 4
- Lot size:
- 0.07 Acres
- Year built:
- 2001
- Baths:
- 3.00
- MLS#:
- SR24086591
ADDITIONAL INFORMATION
Welcome to Valencia's prime Bridgeport community of Stoneypointe. This beautifully maintained and upgraded home offers 4 bedrooms and 2 1/2 bathrooms. Upon entering you are greeted with beautiful upgraded leaded windows, crown moulding and engineered wood flooring. As you move into the open concept kitchen and family room you will find beautiful custom painted kitchen cabinets, tile flooring and an eat-in kitchen. Adjacent to the kitchen is your family room with fireplace and built-ins.You'll find a half bath across from the laundry area that leads you to the garage with extra storage. Upstairs you'll find a large master suite with a coffered ceiling, plantation shutters and ceiling fan. The master bath has dual sinks a separate jacuzzi type tub and shower and a large walk-in closet.On the opposite side of the home are 3 more spacious bedrooms all with ceiling fans. One of those has a huge walk-in closet.There is a large hall bathroom that also has dual sinks with tub and shower combo.The backyard is perfect for gathering and BBQ's. You will also have access to the communities clubhouse, pools, spa, BBQ area and the Bridgeport lake.Then you can utilize the beautiful paths throughout the community that is conveniently located near shopping, restaurants, entertainment, parks and school. You can enjoy the gathering of ducks and geese at the Bridgeport Marketplace and the Valencia Town Center is conveniently located close by. Don't miss out on this beautiful turnkey home. I almost forgot to mention, there is NO MELLO ROOS :-)
- Type:
- Single Family
- Sq.Ft.:
- 3,631
- Status:
- Active
- Beds:
- 5
- Lot size:
- 0.23 Acres
- Year built:
- 2004
- Baths:
- 4.00
- MLS#:
- SR24080347
ADDITIONAL INFORMATION
Experience the sheer elegance of this meticulously upgraded two-story haven nestled in the coveted Tesoro community! Revel in its exquisite interior boasting a grand formal entry adorned with mosaic tile flooring, alongside a formal living and dining area exuding opulence with Versailles travertine flooring and custom faux and Venetian plaster throughout. The heart of the home, a breathtaking kitchen, awaits with granite counters, Omega cabinets, and top-of-the-line appliances including a double oven and 6-burner stove. Entertain effortlessly in the family room featuring a stone fireplace and Venetian plaster accents, complemented by crown molding. Retreat to the luxurious master suite with its dual moldings, seating area, and spa-like ensuite offering separate sinks, a rain shower, and a relaxing soak tub. Additional delights include upgraded light fixtures and chandeliers, three additional upstairs bedrooms, a downstairs bedroom suite/bonus room in the third garage with private entrance from the front courtyard, a downstairs bathroom with gorgeous tiled shower, and an upstairs laundry room with sink and folding station for added convenience. Step outside to discover a true entertainer's paradise, complete with a private pool featuring a baja shelf and slide, a raised spa, and a covered patio with a gas fireplace. Unwind next to the gas firepit in the side yard seating area, enjoy a barbecue at the built-in BBQ with granite counters, or relax on the elevated seating deck and enjoy the serene view of the entire backyard. This meticulously landscaped backyard is illuminated with Malibu lighting, creating an enchanting ambiance. This exceptional residence also boasts a private front courtyard, a spacious driveway, and a two-car garage with ample storage space. With superb HOA amenities and close proximity to schools, parks, and shopping, this is indeed a great place to call HOME!
$3,995,000
25769 Oak Leaf Court Valencia, CA 91381
- Type:
- Single Family
- Sq.Ft.:
- 6,792
- Status:
- Active
- Beds:
- 7
- Lot size:
- 0.36 Acres
- Year built:
- 2008
- Baths:
- 9.00
- MLS#:
- SR24082129
ADDITIONAL INFORMATION
Welcome to this MAGNIFICENT ESTATE. This stunning multi-level estate sits on a view lot behind the guarded gates of the prestigious “Westridge Estates” in Valencia adjacent to the Oaks Country Club & Golf Course. Dramatic Design, 7 bedrooms,(one master downstairs & one master upstairs) 9 bathrooms and over 6700 square feet with a separate private guest suite complete with it’s own bath and spacious 4-car garage. Truly move-in ready. All furnishings are available under separate agreement. Complete privacy starts when you enter through the wrought iron gate to the front quadrangle w/fountain and retreat. Once inside the unique front door, you find an exquisite foyer that invites you into this lavish home. Attention to detail in architecture, millwork takes you back to a time of tradition—yet touches of innovative technology make it a home for today. Gourmet kitchen with 2 subzero refrigerators, 8 burner Wolf range, pot rack and farmhouse sink, Walker Zanger tile & granite, custom Travertine, magnificent high-volume ceilings, coffered ceilings, ceiling woodwork, spectacular fireplaces, Elegant Formal Dining Room, Dramatic upstairs en-suite Master w/his & her walk-ins & Steam Shower, jetted tub, heated floors in bath, Palladian windows, French doors, atrium, Venetian plaster, Library Paneling, Spiral Staircase, Loft, Game room/Man Retreat, Gym, Theater/Entertainment Room, Library, Downstairs Office, heated floors on first level, wine cellar, fabulous bar, upstairs Gallery, multiple private patios/Loggias, Covered Gazebo/Cabana with its own fireplace, outdoor kitchen to enjoy "al fresco" dining along with a Pizza oven, outdoor shower/bath, elegant pool/spa where you can relax and entertain, hot tub, custom hardscape, mature landscaping, palm trees, fruit trees, koi pond, Laundry room w/shute, copper sinks, heated floors, surround sound, security w/cameras, 2 humidifiers. Minutes from shopping/ schools/ entertainment/golf and the 5 Freeway. No Mello-Roos. Even with the enormous size, there is a fine balance for special intimate gatherings to larger family and special holiday festivities with quality not often duplicated. Schedule a private showing and enjoy an exceptional property.
$1,699,995
24110 Corte Arana Valencia, CA 91354
- Type:
- Single Family
- Sq.Ft.:
- 3,533
- Status:
- Active
- Beds:
- 4
- Lot size:
- 0.03 Acres
- Year built:
- 2024
- Baths:
- 5.00
- MLS#:
- PW24081348
ADDITIONAL INFORMATION
The wonderfully designed Esen features a beautiful blend of elegance and charm. The expansive main living area encompasses a beautiful great room that offers views of the large foyer, a spacious casual dining area, and a luxury outdoor living space. Adjacent to an elegant formal dining room, the well-appointed kitchen is enhanced by an oversized center island with breakfast bar, plenty of counter and cabinet space, as well as a walk-in pantry. The palatial primary bedroom suite is secluded off the kitchen and complemented by dual walk-in closets as well as a magnificent primary bath with dual vanities, a large soaking tub, luxe shower with seat, and a private water closet. Secondary bedrooms, one with a walk-in closet and two with roomy closets, feature private baths.
$1,514,995
27385 Dialogue Way Valencia, CA 91381
- Type:
- Single Family
- Sq.Ft.:
- 3,705
- Status:
- Active
- Beds:
- 5
- Lot size:
- 0.17 Acres
- Year built:
- 2024
- Baths:
- 5.00
- MLS#:
- PW24065934
ADDITIONAL INFORMATION
Brand new luxury home within the new FivePoints at Valencia. Open entry with a soaring 2-story foyer flows into the open and spacious great room. Flex space with wall to wall cabinets has any potential. For your guests, this home includes a bedroom and private bath downstairs. Upstairs, the generous loft offers versatilely for entertaining. Enjoy a fireplace in your cozy great room. Exceptional finishes such as cabinets, flooring, and counter tops were curated by our professional designers. Wolf and Sub-Zero appliances add to the luxury of this beautiful new home. this home is situated in a cul-de-sac and his turn key ready!
- Type:
- Condo
- Sq.Ft.:
- 1,621
- Status:
- Active
- Beds:
- 2
- Year built:
- 2023
- Baths:
- 3.00
- MLS#:
- 24374213
ADDITIONAL INFORMATION
FURNISHED MODEL HOME FOR SALE! New Calla home by Tri Pointe Homes in Valencia, with contemporary exterior design and designer-curated interior finishes selected to inspire. Floorplan features flex/office space at entry level, expansive living space with outdoor deck at 2nd floor, plus large Primary Suite opposite secondary Bed with its own ensuite bath. Extensive upgrades include herringbone wide-plank LVP, oversized porcelain tile and textured carpet, polished Quartz counter surfaces at kitchen/baths. A unique location facing greenbelt set back against extended landscaping and in proximity to community pool/garden amenities complement this 2 Bed/2.5 Bath home with 2 car attached garage.
- Type:
- Condo
- Sq.Ft.:
- 1,810
- Status:
- Active
- Beds:
- 3
- Year built:
- 2024
- Baths:
- 3.00
- MLS#:
- EV24054366
ADDITIONAL INFORMATION
The Nevett plan, spanning three stories, is an excellent option for those in need of a secluded workspace. The lower level features a 2-car garage, a covered entry, and a tranquil study. On the main floor, you'll find a spacious great room that opens onto a covered deck, along with a kitchen boasting a center island and a walk-in pantry. Completing this level is a convenient bedroom with a walk-in closet, a full bath, and a laundry room. Moving up to the top floor, the elegant owner's suite awaits, complete with a walk-in closet and a private bath featuring double sinks and walk-in shower. Additionally, a second bedroom on this floor comes with an attached bath and walk-in closet. Unwind and take in the views from the covered deck on the third floor, perfect for enjoying your morning coffee or engaging in evening conversations.
$1,968,995
24157 Corte Monarca Valencia, CA 91354
- Type:
- Single Family
- Sq.Ft.:
- 4,718
- Status:
- Active
- Beds:
- 5
- Lot size:
- 0.25 Acres
- Year built:
- 2024
- Baths:
- 6.00
- MLS#:
- PW24050870
ADDITIONAL INFORMATION
The Arpina showcases an alluring mix of luxury appointments and modern architecture in an open-concept floor plan. An impressive two-story foyer welcomes you into the main living space, encompassed by the expansive great room that is central to a spacious luxury outdoor living space and a casual dining area. The expertly crafted kitchen is defined by a large center island with breakfast bar, ample counter and cabinet space, a versatile workspace, as well as a walk-in pantry. This home is uniquely designed with a prep kitchen, perfect for entertaining. Buyer choice of countertops and flooring!
$1,682,995
24109 Corte Arana Valencia, CA 91354
- Type:
- Single Family
- Sq.Ft.:
- 3,377
- Status:
- Active
- Beds:
- 4
- Lot size:
- 0.36 Acres
- Year built:
- 2024
- Baths:
- 5.00
- MLS#:
- PW24016491
ADDITIONAL INFORMATION
The beautifully designed Astra features a versatile blend of open-concept entertaining spaces and secluded retreats perfect for relaxing. A charming foyer and spacious front flex room reveal alluring views of the Astra's stunning great room and luxury outdoor living space. Overlooking a sizable casual dining area, the expertly crafted kitchen is complete with a walk-in pantry and wraparound counter and cabinet space that surrounds a large center island with breakfast bar.
$850,000
28021 Memory Lane Valencia, CA 91354
- Type:
- Single Family
- Sq.Ft.:
- 1,882
- Status:
- Active
- Beds:
- 4
- Lot size:
- 1.84 Acres
- Year built:
- 1997
- Baths:
- 3.00
- MLS#:
- SR24006028
ADDITIONAL INFORMATION
Take a walk down Memory Lane, and stop in at 28021! Step into this meticulously remodeled 1,882 sq ft masterpiece, originally built in 1998 and reimagined in a 2022 extensive investment into the home. Featuring four spacious bedrooms and 2.5 luxurious bathrooms, this home seamlessly blends timeless design with contemporary sophistication. The gourmet kitchen is a culinary oasis, boasting ceiling-reaching cabinets and six expansive drawers. Spa-like retreats await in the redesigned bathrooms with new cabinets, countertops, and modern shower spaces. Technological elegance is evident with comprehensive plumbing upgrades, energy-efficient windows, and a new roof equipped with anti-heat materials. Revel in the ambiance of fresh interior and exterior paint, enhanced by recessed lights and energy-efficient LED bulbs. Each bedroom offers personalized comfort with ceiling fans, and new window treatments, including stylish shutters and honeycomb shades, add both elegance and functionality. Custom storage solutions and decorative accents, reflect thoughtful design. Conveniently located near an acclaimed Blue Ribbon Elementary School, this residence is not just a home; it's a lifestyle. Seize the opportunity to experience the pinnacle of safe, family-friendly living—schedule your private viewing today and make this exquisite property your new address.
- Type:
- Townhouse
- Sq.Ft.:
- 2,010
- Status:
- Active
- Beds:
- 3
- Lot size:
- 0.61 Acres
- Year built:
- 2022
- Baths:
- 3.00
- MLS#:
- SR24111485
ADDITIONAL INFORMATION
Beautiful Turnkey Townhome built in 2022 by Lennar Homes (Jasmine) - Stunning Unit is ready for new owner to move right in! Experience modern contemporary, with high ceilings, plenty of recessed lighting throughout, and an open floor plan that seamlessly blends style and functionality enhanced with upgraded vinyl flooring throughout the downstairs. This spacious 3-bedroom, versatile loft, and 2.5-bathroom home provides privacy and extra natural light. Gorgeous kitchen with upgraded cabinetry, quartz countertops, stainless steel appliances large center island, complemented by a walk-in pantry. The kitchen seamlessly flows into the dining area, which opens up through a slider door to a beautifully landscaped side yard featuring pavestone and artificial turf. Downstairs powder room. As you come up the stairs you are greeted by a good sized-loft area suitable for a family room or other functional space. The upstairs master suite has an enormous walk-in closet, spacious master bathroom with walk in tiled shower and dual sinks with quartz counter tops, and large covered patio. Additionally, the laundry room is located upstairs and includes plenty of cabinets and counter space. Two guest bedrooms equipped with walk-in closets and one guest bathroom with privacy area has both a bathtub and shower. Two car direct access garage with electric car charger & Tankless water heater. Innovative smart home, with ring alarm system installed, and leased Solar through Sunnova. The vibrant community of Five Points, Valencia provides access to resort-style pools, recreation center, parks, trails, play areas, open-air gathering spaces, bikeable streets and community gardens. Easy freeways access (5, 126,14). You’ll also benefit from proximity to award-winning schools, shopping, CalArts, College of the Canyons, Six Flags Magic Mountain, and Henry Mayo Hospital. This complex is FHA & VA approved.
Valencia Real Estate
The median home value in Valencia, CA is $795,000. The national median home value is $338,100. The average price of homes sold in Valencia, CA is $795,000. Valencia real estate listings include condos, townhomes, and single family homes for sale. Commercial properties are also available. If you see a property you’re interested in, contact a Valencia real estate agent to arrange a tour today!
Valencia Weather
