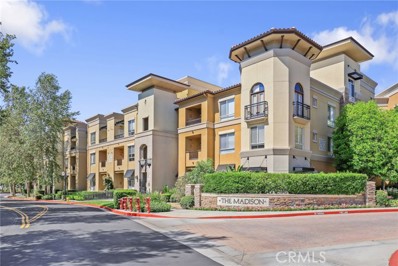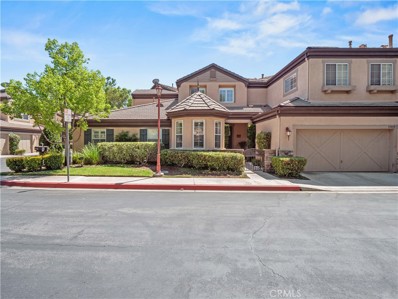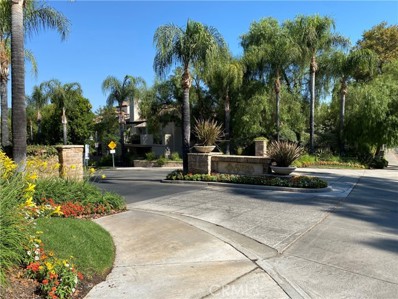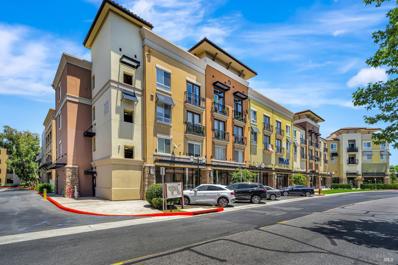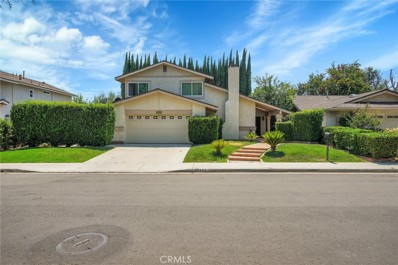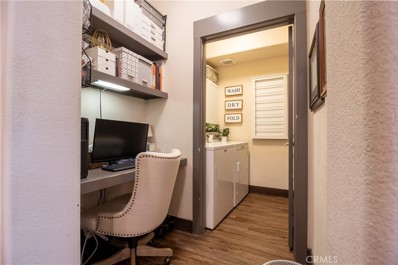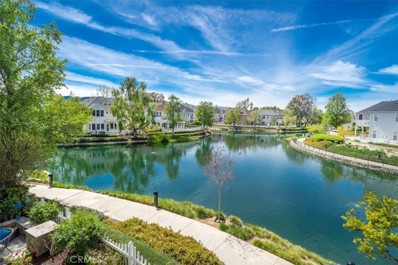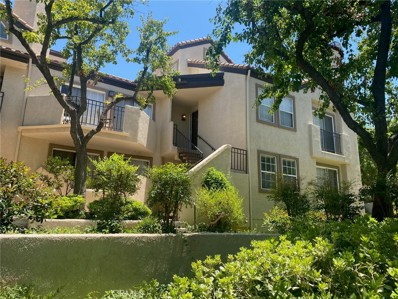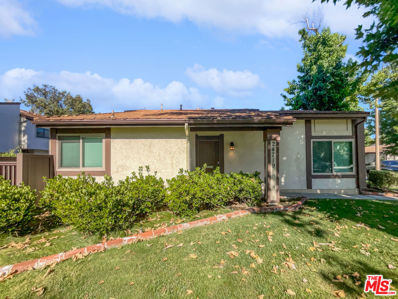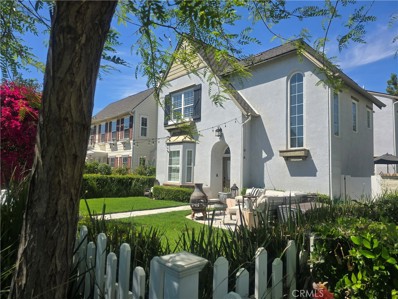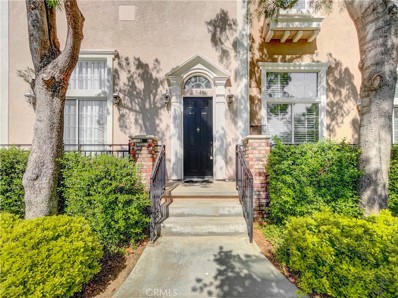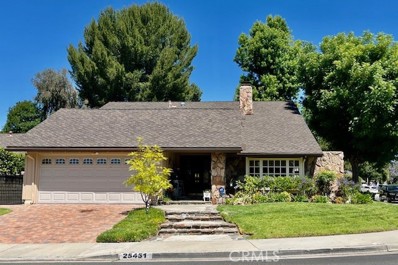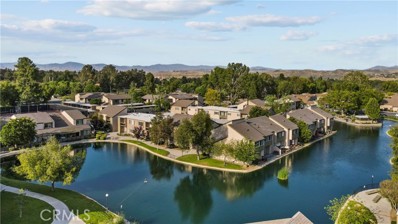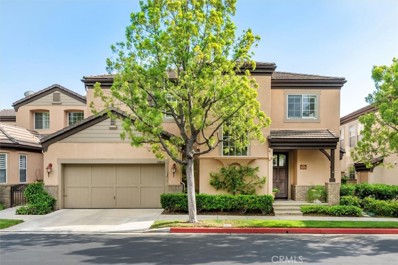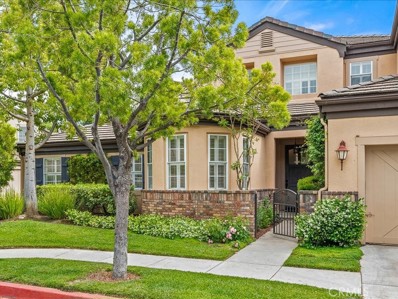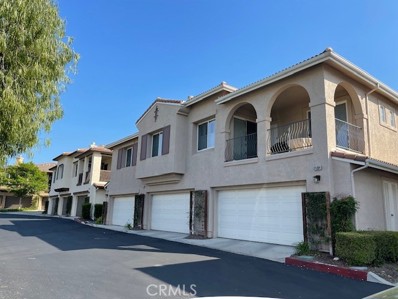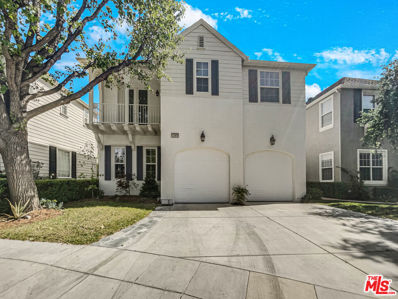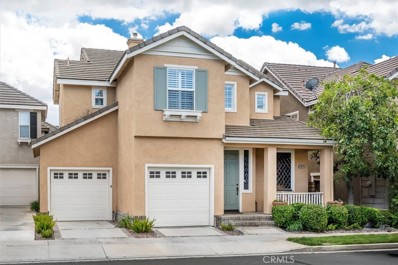Valencia CA Homes for Sale
- Type:
- Condo
- Sq.Ft.:
- 1,090
- Status:
- Active
- Beds:
- 2
- Lot size:
- 3.71 Acres
- Year built:
- 2003
- Baths:
- 2.00
- MLS#:
- CRSR24153179
ADDITIONAL INFORMATION
Very rare lower level completely updated Madison two bedroom and two bathroom. No stairs No elevator! Welcome to your luxurious urban oasis in the heart of the city center! This modern two-bedroom, two-bathroom condo is the essence of high-end living with a resort-like feel that will leave you in awe. Nestled in a great location within the complex, with plenty of nearby parking. As you enter, you'll be greeted by an array of top-tier amenities that set this condo apart. The warm wood flooring exudes a sense of sophistication, while the quartz countertops in the kitchen and bathrooms add an elegant touch. The bathrooms are nothing short of luxurious, boasting modern fixtures and finishes that provide a spa-like experience. The well-appointed kitchen is a chef's dream, featuring sleek, modern appliances and ample counter space. You'll also appreciate the convenience of the in suite laundry, making laundry day a breeze. Every corner of this condo has been masterfully decorated with an eye for detail and style, creating an inviting and welcoming atmosphere that you'll love coming home to. But the luxury doesn't stop there! The HOA amenities are nothing short of five-star. Imagine lounging by the exquisite pool area, catching a movie in the private theater, challenging friends to a ga
- Type:
- Townhouse
- Sq.Ft.:
- 1,919
- Status:
- Active
- Beds:
- 2
- Lot size:
- 3.19 Acres
- Year built:
- 1998
- Baths:
- 3.00
- MLS#:
- SR24161958
ADDITIONAL INFORMATION
Just Reduced & Seller offering RATE BUY DOWN...please inquire for details. Discover the Essence of Luxury Living in Valencia's Premier Avignon Community! This stunning townhome exudes sophistication and comfort, offering a perfect blend of elegance and modern amenities. Key features include, Secure Location, Open Floor Plan, Private Outdoor Oasis, Dual Primary Suites, Versatile Loft, Luxurious Bathrooms, Gourmet Kitchen, Formal Dining, Convenient Amenities, Attached Garage, Community Amenities, Rare Opportunity!!! Enter through a grand iron gate that ensures both security and exclusivity, setting the tone for the upscale living experience that awaits. Be greeted by an expansive living area featuring beautiful wood flooring, high ceilings, a romantic chandelier, and a refined fireplace. Sliding doors lead to a private covered patio, perfect for gatherings or serene relaxation, overlooking a lush greenbelt. Enjoy the convenience of two primary bedrooms, each with custom built-ins, plantation shutters, and French doors that open to tranquil outdoor spaces. One primary suite is conveniently located on the main level. The spacious loft can be transformed into a third bedroom, office, or entertainment area. Each bathroom is upgraded to offer spa-like luxury, separate tubs, and walk-in showers. A chef's delight, featuring quartz countertops, a stunning backsplash, stainless steel appliances, and a farmhouse sink. The dining area is highlighted by a designer chandelier, perfect for hosting elegant dinners. Additional features include a spacious indoor laundry room, recessed lighting, ceiling fans, and professional painting throughout. The 2-car garage offers direct access to the home for added convenience and security. Avignon provides exceptional community amenities, including a clubhouse, pool, BBQ area, and an outdoor fireplace with a sitting area. The home is centrally located, within walking distance to Valencia Town Center, shopping, and dining options. It is also near Valencia Country Club & Golf Course and award-winning schools, with easy freeway access. With tens of thousands of dollars in upgrades and no Mello Roos, this home represents a rare opportunity to enjoy luxurious living in one of Valencia’s most coveted communities. Don’t miss your chance to own this elegant and comfortable property in Avignon. Contact us today to schedule a private tour...This could be your NextHome!
- Type:
- Condo
- Sq.Ft.:
- 835
- Status:
- Active
- Beds:
- 1
- Lot size:
- 19.34 Acres
- Year built:
- 1990
- Baths:
- 1.00
- MLS#:
- SR24154557
ADDITIONAL INFORMATION
Surrounded by breathtaking greenery, this beautiful upper-level, one-bedroom, one-bath condo is your perfect oasis in the heart of Santa Clarita. Whether you're a foodie exploring local eateries, a sun lover lounging by the sparkling pool, a nature enthusiast hiking Summit Park, or a fitness buff hitting the tennis courts, this home offers something for everyone. With vaulted ceilings, natural light, and an open floor plan, the space feels airy and welcoming. The bedroom features a walk-in closet, while the bathroom offers a dual-sink vanity for added convenience. Step out onto the comfortable balcony to savor your morning coffee or unwind by the charming gas fireplace in the cozy living room. Additional perks include a stackable washer/dryer, a brand-new refrigerator, a NEST thermostat, new HVAC from 2021, a two car garage and plenty of storage. And the real gem? A spacious loft with its own closet, perfect for a home office, guest room, or second bedroom. Poised just off the 5 freeway in the coveted Sienna Villas, this condo boasts great schools, is walking distance to the Valencia Mall and just a bike ride from the College of the Canyons. Don’t miss out—call today for a private viewing!
- Type:
- Condo
- Sq.Ft.:
- 740
- Status:
- Active
- Beds:
- 1
- Lot size:
- 3.71 Acres
- Year built:
- 2003
- Baths:
- 1.00
- MLS#:
- 324045199
ADDITIONAL INFORMATION
Discover this exquisite turnkey unit for sale at the highly sought-after Madison complex in Valencia! This stylish one-bedroom, one-bathroom residence boasts wood-like flooring that leads into a stunning, fully renovated kitchen. Adorned with gray quartz countertops, and stainless steel appliancesincluding a built-in range, refrigerator, dishwasher, and stainless steel sink. The open-concept design seamlessly connects the kitchen to the dining and living room area, and access to a private balcony through a sliding door. The tastefully renovated bathroom offers ample space with floor tiles, an updated tile shower, and a dedicated closet. Additionally, the property includes a convenient office space adjacent to a separate laundry room equipped with a washer and dryer. You'll also enjoy the convenience of an assigned parking spot in the parking garage. The Madison is renowned for its exceptional amenities, featuring a resort-style swimming pool and spa with barbecue grills, a clubhouse with a pool table and office area, a movie theater room, a well-equipped fitness center/gym, an internet lounge etc. Experience the vibrant energy and exceptional lifestyle offered by The Madisonan ideal opportunity to owning in one of the finest complexes in Santa Clarita Valley!
$949,000
25561 Novela Way Valencia, CA 91355
- Type:
- Single Family
- Sq.Ft.:
- 1,792
- Status:
- Active
- Beds:
- 4
- Lot size:
- 0.12 Acres
- Year built:
- 1973
- Baths:
- 2.00
- MLS#:
- BB24142592
ADDITIONAL INFORMATION
Two story pool home: Located in the heart of Valencia. Upgraded home with wood flooring, travertine tile, copper piping and updated windows throughout. Front porch welcomes you home with a comfortable sitting area as you step into the home vaulted ceilings with skylights in the family room greet you with natural light. Gas fireplace in the family room. Separate dining area flows into upgraded kitchen with granite counter tops and stainless steel appliances. 3 bedrooms downstairs including master and 2 bedrooms upstairs. This home offers plenty of space for your family. Each room has wood flooring and ceiling fans. Step outside Entertainer's Paradise enjoy the refreshing pool or rejuvenate in the spa. Located in the great community on the cul-de-sac, with award winning schools, shopping and entertainment nearby. This home is a true delight. No HOA, No Mello Roos...
- Type:
- Condo
- Sq.Ft.:
- 740
- Status:
- Active
- Beds:
- 1
- Lot size:
- 3.71 Acres
- Year built:
- 2003
- Baths:
- 1.00
- MLS#:
- SR24142335
ADDITIONAL INFORMATION
Welcome to this luxurious condo in the HIGHLY sought-after, The Madison, at The Town Center! This home is in PRIME location in Valencia, CA! It offers 1 bedroom, 1 bath, recessed lighting, office space, high ceilings, laundry room with full size washer and dryer, pantry, patio overlooking the courtyard, storage closet in patio area, custom closet in the bedroom, laminate flooring, ALL stainless steel appliances included, beautiful quartz counter tops in the kitchen, ceiling fans in the living room and bedroom, central HV/AC, very secure community, pool/spa, outdoor lounging patio near pool with fire pit, bbq grills, amazing gym, club house for entertaining, conference room, movie theater, security on site, parking garage with assigned parking spot, electric vehicle charging station option coming soon, and lots of guest parking! You are within walking distance of the Promenade Shopping Center that has Nordstrom Rack, Madre restaurant, Tilly's, Chop Salad, Pete's Coffee, etc. Across the way you have the River Oaks shopping center that includes Target, Total Wine, Sprouts and more! And, across the other direction, you have the Westfield Town Center! There are so many restaurants within walking distance like Salt Creek Grill, Larsen's Steak House, Cheesecake Factory, BJ's, Chipotle, Chik-Fil-A, Hyatt Hotel, and the yearly Macy's fireworks show on the 4th of July right across the street! This area is also known for it's nationally distinguished schools, multiple golf courses nearby, Magic Mountain, and easy access to the 5 freeway! Within minutes of the CALARTS campus, as well!
$1,499,000
23810 Spinnaker Court Valencia, CA 91355
Open House:
Sunday, 10/27 12:00-3:00PM
- Type:
- Single Family
- Sq.Ft.:
- 2,977
- Status:
- Active
- Beds:
- 4
- Lot size:
- 0.12 Acres
- Year built:
- 2000
- Baths:
- 4.00
- MLS#:
- SR24132564
ADDITIONAL INFORMATION
Magnificent Lake Views at this Incredible Entertainer’s Home located in the Prestigious Bridgeport Community! Exquisite Lakeside Home with Phenomenal 180 degree Water Views. Feels like you are in New England! As you enter this Designer Style Home you are drawn to the Stunning Architectural features throughout! This Exquisite Home boasts 4 Large Bedrooms (One Downstairs), Loft (Could be 5th Bedroom), approx. 3,000 sq. ft., 4 Bathrooms, Stunning Master Suite with Large Private Custom Deck overlooking the Shimmering Lake. Formal Dining Room with Anderson French Doors leading to the Lush Private Backyard. Perfect for Family Gatherings! Elegant Grand Room with Stone Fireplace, Recessed Lighting & Anderson French Door to the Tranquil Backyard. Large Gourmet Kitchen with Granite Counter Tops & Backsplash, Viking Stainless Steel Appliances, Bosch Dishwasher, Huge Granite Island with Sitting Area & Nook area overlooking the Miraculous Glimmering Lake! Great for any Chef! As you meander upstairs you will be in awe at the modern upgraded railing leading to the Huge Loft (Could be 5th Bedroom). Stunning Master Suite with Romantic Fireplace, Separate Sitting Area that leads to the Large Deck where you can relax and enjoy the Breathtaking Views! Luxurious Upgraded Master Bathroom with Jetted Tub, Large Walk-In Shower, and 2 Large Walk-In Closets. Large Secondary Bedrooms with Ensuites. Large Laundry Room with Sink & lots of storage. Features include Plantation Shutters, Wood Flooring, Crown Moulding, Recessed Lighting, Ceiling Fans, Upgraded Baseboards, Upgraded Downstairs Bathroom and Light Fixtures & Professionally Painted. Enchanted Entertainer’s Backyard with Large Covered Patio, Custom Built-In BBQ & Fire Pit, and Putting Green with Magnificent Lake Views! Feels like you are at a Resort! Professionally Hardscaped & Landscaped. 2-Car Garage. No Expense Spared at this home! Bridgeport Amenities include Resort Style Pools, BBQs, Fireplace, Clubhouse, Boating, and Lake. Walking Distance to Award-Winning Bridgeport Elementary School. Close to Restaurants, Shopping, and Easy Freeway Access. No Mello Roos.
- Type:
- Condo
- Sq.Ft.:
- 1,112
- Status:
- Active
- Beds:
- 2
- Lot size:
- 19.34 Acres
- Year built:
- 1989
- Baths:
- 2.00
- MLS#:
- SR24131687
ADDITIONAL INFORMATION
Welcome to this prime Valencia townhome, boasting a spacious layout featuring 2 bedrooms, 2 bathrooms, and a loft that enhances its open and airy feel. The living area is illuminated with natural light and features a cozy fireplace, perfect for relaxing evenings. Enjoy outdoor living on the private patio, ideal for entertaining or quiet relaxation. Inside, convenience meets practicality with a stackable washer/dryer hook-ups discreetly tucked away in the unit. For peace of mind and convenience, the townhome includes two assigned parking spaces in a secure subterranean gated garage. Residents also have access to community amenities that enhance the lifestyle, including a refreshing pool for those warm California days, a relaxing spa, and tennis courts for recreational activities. Don't miss out on the opportunity to make this Valencia townhome your new haven, combining comfort, convenience, and community in one desirable package.
- Type:
- Townhouse
- Sq.Ft.:
- 1,462
- Status:
- Active
- Beds:
- 4
- Lot size:
- 0.04 Acres
- Year built:
- 1974
- Baths:
- 2.00
- MLS#:
- 24408173
ADDITIONAL INFORMATION
Welcome to this charming home where elegance fills every corner! Inside, freshly painted walls in calming neutral tones create a peaceful yet sophisticated atmosphere. The living area delights with a beautifully balanced color scheme that ties the space together, making it cozy and inviting. A standout feature of this property is the primary bathroom. Designed for both style and convenience, it boasts double sinks a practical touch that doesn't sacrifice elegance. High-end fixtures showcase the meticulous care put into this space, offering a spa-like retreat for daily pampering. This home blends style and comfort, highlighted by its tasteful neutral palette and fresh paint. Don't miss the chance to own a home that not only provides shelter but also embodies refined taste and lifestyle. Seize this opportunity for a blissful living experience where every day feels rejuvenating. Seller may provide credits for allowable buyer costs.
$1,399,000
23916 Windward Lane Valencia, CA 91355
Open House:
Sunday, 10/27 1:00-4:00PM
- Type:
- Single Family
- Sq.Ft.:
- 2,780
- Status:
- Active
- Beds:
- 3
- Lot size:
- 0.1 Acres
- Year built:
- 2001
- Baths:
- 4.00
- MLS#:
- SR24121917
ADDITIONAL INFORMATION
Unique Opportunity to purchase a rarely available Waterfront Home in prestigious Bridgeport Community. Nice 3+3 Lakefront Property. Hard to find Lakeview Frontage Home. Beautiful Hardwoods Floors and Upgraded Kitchen. Centrally located home, walk to Restaurants, Market. Great Walking Trails all around it through Paseos. Custom Kitchen with Viking Stainless Steel Appliances, Marble Countertop, Waterfall Center Island, and a coffee bar. Two additional Bedroom with On Suite Bathrooms. Hardwood Floor throughout the home. Custom Laundry Room. Built In Office Area. Electrical Car Charger built in. Additional Custom Features, Must See to appreciate. Large Master Bedroom with Fireplace, one of three in the home. On Suite Bathroom and two walk in closets. Home is located close to Restaurants, Shopping Areas and Schools. Highly Sought After Award Winning Bridgeport Elementary is a short walk away.
- Type:
- Townhouse
- Sq.Ft.:
- 1,844
- Status:
- Active
- Beds:
- 3
- Lot size:
- 0.52 Acres
- Year built:
- 2001
- Baths:
- 3.00
- MLS#:
- CRSR24123606
ADDITIONAL INFORMATION
Take a look at this exquisite Waterford residence nestled in Valencia's coveted "Bridgeport" neighborhood. This stunning home boasts an expansive open floor plan illuminated by a skylight that provides an abundance of natural light. Adorned with custom white wooden shutters, crown moldings, and adjustable recessed lighting throughout, there is elegance at every turn. The spacious formal living room features soaring cathedral ceilings and a warm fireplace, creating a welcoming atmosphere. The upgraded kitchen is a chef's dream, complete with ample cabinetry, granite countertops, a breakfast nook, and island seating for casual dining. A modern family room is equipped with an integrated in-ceiling surround sound system and a custom-built entertainment center. The primary suite is a sanctuary with a pre-wired TV niche, a large walk-in closet, serene park and mountain views, and a spa-like en-suite bathroom boasting a soaking tub and upgraded double vanity. Additional highlights include generous storage throughout, a laundry room, and an attached two-car garage. Nestled in a tranquil setting within walking distance to a picturesque lake, hiking trails, and Bridgeport Elementary School, residents enjoy exclusive access to luxurious amenities including pools, spa, clubhouse, and more. C
- Type:
- Townhouse
- Sq.Ft.:
- 1,844
- Status:
- Active
- Beds:
- 3
- Lot size:
- 0.52 Acres
- Year built:
- 2001
- Baths:
- 3.00
- MLS#:
- SR24123606
ADDITIONAL INFORMATION
Take a look at this exquisite Waterford residence nestled in Valencia's coveted "Bridgeport" neighborhood. This stunning home boasts an expansive open floor plan illuminated by a skylight that provides an abundance of natural light. Adorned with custom white wooden shutters, crown moldings, and adjustable recessed lighting throughout, there is elegance at every turn. The spacious formal living room features soaring cathedral ceilings and a warm fireplace, creating a welcoming atmosphere. The upgraded kitchen is a chef's dream, complete with ample cabinetry, granite countertops, a breakfast nook, and island seating for casual dining. A modern family room is equipped with an integrated in-ceiling surround sound system and a custom-built entertainment center. The primary suite is a sanctuary with a pre-wired TV niche, a large walk-in closet, serene park and mountain views, and a spa-like en-suite bathroom boasting a soaking tub and upgraded double vanity. Additional highlights include generous storage throughout, a laundry room, and an attached two-car garage. Nestled in a tranquil setting within walking distance to a picturesque lake, hiking trails, and Bridgeport Elementary School, residents enjoy exclusive access to luxurious amenities including pools, spa, clubhouse, and more. Conveniently located near premier dining, shopping destinations, and major freeways, this is a rare opportunity to own a premium townhome in Valencia. Don't miss your chance to make this exceptional property your own!
$865,000
25451 Via Alcira Valencia, CA 91355
- Type:
- Single Family
- Sq.Ft.:
- 2,327
- Status:
- Active
- Beds:
- 4
- Lot size:
- 0.14 Acres
- Year built:
- 1972
- Baths:
- 3.00
- MLS#:
- SR24123635
ADDITIONAL INFORMATION
NEW PRICE - CHECK THE COMPS. Welcome to a most desirable neighborhood referred to as Valencia Hills where you'll find a Laguna model with a redesigned kitchen that has been expanded to include a breakfast nook that overlooks the nicely manicured rear yard as well as a added paned window above the sink area over looking the side yard. There's granite counter tops and a double oven for those holiday dinners. Additionally you'll find an island cooktop in the kitchen. Creating an open entertainment area, the kitchen opens into the family room with fireplace. Not only is there is ample cabinetry in the kitchen there's plenty of built-in cabinet space in the family room's bar area. There's a separate dinning room with custom bay window. The dining room, with kitchen access, also opens to the formal living room with fireplace. From the living room one can access the side patio area through custom french doors. The custom picture window in the living room compliments nicely with both the living room french doors and dining room room bay window. There is also custom built-in cabinetry under the staircase. With the exception of the kitchen, the formal entry, and downstairs bedroom, all remaining areas including the upstairs have hardwood floors. The second level is where you'll find the redesigned master bedroom suite to include a walk in closet (formally the fifth bedroom which could be converted back) and expanded master bath to include double sinks, spa tub and separate shower. From the master bath area and garage, there is access to a air conditioned space over the garage that is large enough to stand up in. Great area for additional storage or as used by sellers as a hobby train room. There are two additional bedrooms upstairs serviced by a hall bath. All bedrooms have white plantation shutters. The rear yard is nicely landscaped and affords privacy from neighboring properties. The house has been repiped and the electrical panel has been replaced. Also an added bonus is the built in vaccum system. Close by there is access to a paseo (trail system) that leads to the community's recreation center which has a clubhouse, pool, tennis, pickleball, childrens' play area, BBQ area and grassy area with basketball court. Close proximity to the freeway, dining, coffee and restaurants. Low HOAs of $125/qtr.
- Type:
- Condo
- Sq.Ft.:
- 722
- Status:
- Active
- Beds:
- 1
- Lot size:
- 15.52 Acres
- Year built:
- 1977
- Baths:
- 1.00
- MLS#:
- CV24116833
ADDITIONAL INFORMATION
This condo is the perfect starter home for a first-time home buyer, local college student, investor, or someone looking to live right off of the beautiful lake! Offering easy walking-distance access to College of the Canyons and California Institute of the Arts (Cal Arts). Easy access to the freeway, all within a quiet neighborhood. In-unit laundry was added and fully permitted so no need to use the community laundry facilities. Upgraded electric panel installed. The whole house was repainted, along with many other upgrades. An end unit located on the second floor so no noisy neighbors above! A beautiful lake view off the outdoor balcony. Enjoy your morning coffee with a peaceful view. Unit comes with 1 covered, assigned carport spot, and there is plenty of guest parking. The community offers gorgeous landscaping with beautiful lakes all throughout the neighborhood. Spend time enjoying the community pools, multiple sport courts and playground. HOA dues include water and trash!
- Type:
- Townhouse
- Sq.Ft.:
- 1,936
- Status:
- Active
- Beds:
- 2
- Lot size:
- 3.1 Acres
- Year built:
- 1999
- Baths:
- 3.00
- MLS#:
- SR24088066
ADDITIONAL INFORMATION
BEST VALUE IN VALENCIA! Exquisitely renovated Avignon townhome! This stunning property boasts luxurious travertine floors throughout the entire lower level, complemented by custom wood floors on the stairs and upper floor. The staircase is adorned with a custom wrought iron banister. The gourmet kitchen features granite counters, a subway tile backsplash, and top-of-the-line Viking appliances including a spacious gas cooktop with a convenient pasta filler, built-in electric oven and microwave, and a counter depth refrigerator. Enjoy meals in the kitchen nook surrounded by elegant white woodwork, or unwind in the living room by the customized fireplace beneath beautiful chandeliers that adorn the entire home. There are custom shutters on most windows, adding to the home's sophisticated charm. The guest bath on the lower level boasts white wainscotting, upgraded fixtures, and a stylish toilet and sink. Upstairs, a vast loft area offers additional space and includes a built-in linen cabinet with a granite top. The guest bedroom features an ensuite bathroom with a porcelain oversized trough sink. Retreat to the primary bedroom, complete with a two-sided fireplace and a serene view of the golf course. The primary bath is a luxurious sanctuary with a large tub, separate shower, double sinks, and dual closets. Step outside to the backyard oasis, where a lovely patio with stamped concrete invites relaxation in a private garden setting. This property is truly a must-see, offering unparalleled elegance and comfort. The Association has incredible amenities. There is a spectacular pool, spa, BBQ and outdoor fireplace. The community is centrally located to the best that Valencia has to offer, including restaurants, shopping, easy freeway access and award-winning Schools!
Open House:
Sunday, 10/27 12:00-3:00PM
- Type:
- Townhouse
- Sq.Ft.:
- 1,919
- Status:
- Active
- Beds:
- 2
- Lot size:
- 2.25 Acres
- Year built:
- 1999
- Baths:
- 3.00
- MLS#:
- SR24106586
ADDITIONAL INFORMATION
Stunning Upgraded Valencia Home Located in the Prestigious Gated Community of Avignon! Feels like you walked into a Model Home in Paso Robles Winery area! As you stroll through the Beautiful Iron Gate with Grapevine design to the Stylish Rustic Front Door you feel like you are at a Vineyard! As you enter this Turnkey home you are drawn to the Fabulous Open Floor Plan with the Gorgeous Stone & Wood Flooring. This Elegant home Boasts 2 Master Bedrooms (One Downstairs), Huge Loft (Could Be 3rd Bedroom), 3 Upgraded Bathrooms, Tech Center, Approx. 2,000 Sq. Ft. Large Living Room with High Ceilings, Chandelier and Exquisite Romantic Fireplace, Sliding Doors leading to the Private Covered Patio. Perfect for Entertaining! Spectacular Upgraded Gourmet Kitchen with Quartz Counter Tops, Stunning Backsplash, Stainless Steel Appliances, Double Convection Oven, 5 Burner Cook Top, Farmhouse Sink & Breakfast Nook. Dual Sided Custom Built-in Buffet with pull out drawers. Formal Dining Area with Stunning Designer Crystal Chandelier. Large Downstairs Master Suite with Separate Sitting Area, Romantic Fireplace, Custom Built-Ins, Plantation Shutters & French Door that leads you to the Private Backyard. Luxurious Master Bathroom with Dual Sinks, Separate Tub & Walk-In Shower. Feels like you are at a Spa! As you meander up the Impressive Wrought Iron Staircase you are drawn to the Huge Loft (Could Be 3rd Bedroom), Tech Center & Large Second Master Bedroom. Features include Travertine & Wood Flooring, Large Indoor Laundry Room with Rustic Barn Door, Recessed Lighting, Plantation Shutters, Ceiling Fans, Designer Lighting, French Doors & Professionally Painted. Enchanting Backyard with Covered Patio & Custom Sitting Area overlooking the Lush Private Greenbelt. Feels like you are Relaxing in a Napa Resort! 2 Car Garage with Epoxy-like Flooring. Thousands of dollars in upgrades. No expense left unturned at this home. Walking Distance to Valencia Town Center, Shopping & Restaurants. Close to the Valencia Country Club & Golf Course, Award Winning Schools and easy freeway access. Avignon Community Amenities include Clubhouse, Pool, Spa, BBQ Area & Fireplace with Sitting Area. No Mello Roos.
- Type:
- Condo
- Sq.Ft.:
- 1,315
- Status:
- Active
- Beds:
- 2
- Lot size:
- 4.59 Acres
- Year built:
- 2004
- Baths:
- 2.00
- MLS#:
- SR24100784
ADDITIONAL INFORMATION
Well maintained 2 bedroom, 2 bath Condo with a two-car attached garage, and a patio. There are 3 homes per building. This unit is located above the garages. Direct entry from the 2-car garage. Nice patio for entertaining. Home has light colored hard wood flooring and carpet in the living room and bedrooms. Living room. dining room and Main bedroom, including the slider to the patio have wood shutters. Living room and main bedroom have fans. Living room has fireplace and a custom-built entertainment center. Open floor plan between kitchen, dining room, and living room. Room for stools at the counter between kitchen and living room. Walk in pantry. Kitchen and bathroom counters are white ceramic tile. Laundry room is off the kitchen. Main bedroom has large walk in closet and double sinks in bathroom. Garage has extra storage shelving. Community offers a pool and a playground.
$1,099,000
23808 Bayview Court Valencia, CA 91355
- Type:
- Single Family
- Sq.Ft.:
- 2,572
- Status:
- Active
- Beds:
- 4
- Lot size:
- 0.09 Acres
- Year built:
- 2000
- Baths:
- 3.00
- MLS#:
- 24391305
ADDITIONAL INFORMATION
Welcome to your new peaceful home is a perfect blend of style, warmth, and modern features. The living room with a charming fireplace is ideal for cozy nights, and the fresh, neutral paint scheme creates a calming atmosphere. The kitchen is a standout with stainless steel appliances, an accent backsplash, and a spacious island for prep and dining. The primary bathroom offers luxury with double sinks. Outside, the covered patio is great for entertaining, and the fenced backyard adds privacy and security. The fresh interior paint enhances both the aesthetics and maintenance of the home. This house combines function and style while reflecting your unique individuality. Don't miss the chance to make this your dream home.
- Type:
- Single Family
- Sq.Ft.:
- 2,217
- Status:
- Active
- Beds:
- 4
- Lot size:
- 0.07 Acres
- Year built:
- 2001
- Baths:
- 3.00
- MLS#:
- SR24086591
ADDITIONAL INFORMATION
Welcome to Valencia's prime Bridgeport community of Stoneypointe. This beautifully maintained and upgraded home offers 4 bedrooms and 2 1/2 bathrooms. Upon entering you are greeted with beautiful upgraded leaded windows, crown moulding and engineered wood flooring. As you move into the open concept kitchen and family room you will find beautiful custom painted kitchen cabinets, tile flooring and an eat-in kitchen. Adjacent to the kitchen is your family room with fireplace and built-ins.You'll find a half bath across from the laundry area that leads you to the garage with extra storage. Upstairs you'll find a large master suite with a coffered ceiling, plantation shutters and ceiling fan. The master bath has dual sinks a separate jacuzzi type tub and shower and a large walk-in closet.On the opposite side of the home are 3 more spacious bedrooms all with ceiling fans. One of those has a huge walk-in closet.There is a large hall bathroom that also has dual sinks with tub and shower combo.The backyard is perfect for gathering and BBQ's. You will also have access to the communities clubhouse, pools, spa, BBQ area and the Bridgeport lake.Then you can utilize the beautiful paths throughout the community that is conveniently located near shopping, restaurants, entertainment, parks and school. You can enjoy the gathering of ducks and geese at the Bridgeport Marketplace and the Valencia Town Center is conveniently located close by. Don't miss out on this beautiful turnkey home. I almost forgot to mention, there is NO MELLO ROOS :-)

Information being provided is for consumers' personal, non-commercial use and may not be used for any purpose other than to identify prospective properties consumers may be interested in purchasing. Information has not been verified, is not guaranteed, and is subject to change. Copyright 2024 Bay Area Real Estate Information Services, Inc. All rights reserved. Copyright 2024 Bay Area Real Estate Information Services, Inc. All rights reserved. |
Valencia Real Estate
The median home value in Valencia, CA is $761,000. This is lower than the county median home value of $796,100. The national median home value is $338,100. The average price of homes sold in Valencia, CA is $761,000. Approximately 68.06% of Valencia homes are owned, compared to 28.7% rented, while 3.24% are vacant. Valencia real estate listings include condos, townhomes, and single family homes for sale. Commercial properties are also available. If you see a property you’re interested in, contact a Valencia real estate agent to arrange a tour today!
Valencia 91355 is more family-centric than the surrounding county with 38.4% of the households containing married families with children. The county average for households married with children is 30.99%.
Valencia Weather
