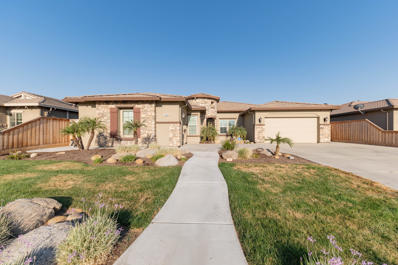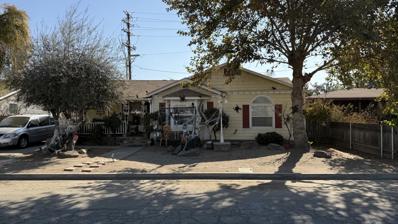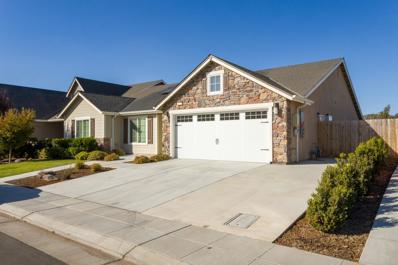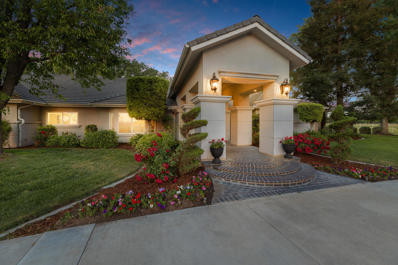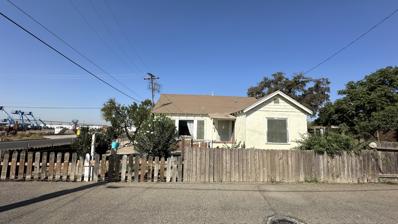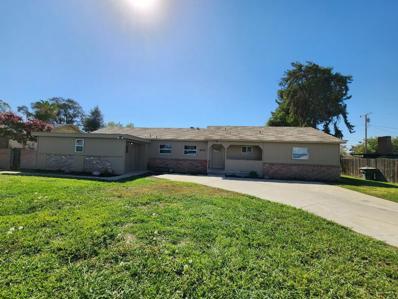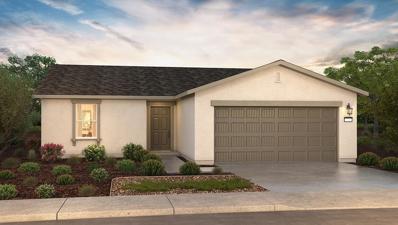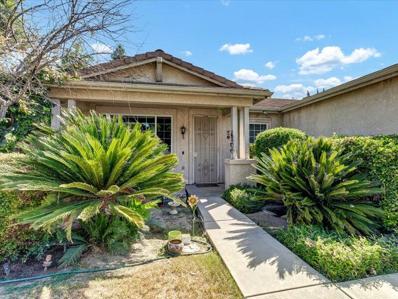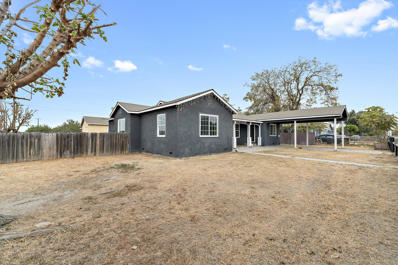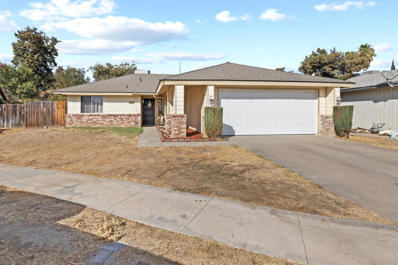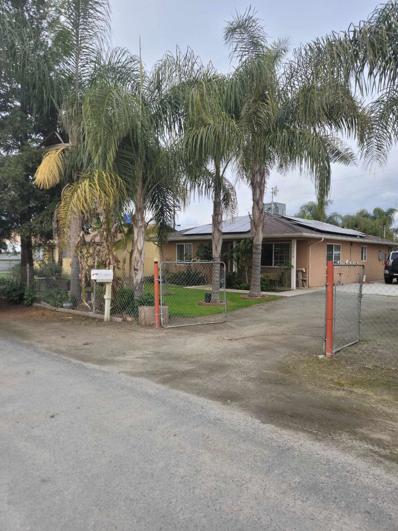Tulare CA Homes for Sale
- Type:
- Single Family
- Sq.Ft.:
- 2,154
- Status:
- Active
- Beds:
- 3
- Lot size:
- 0.14 Acres
- Year built:
- 2006
- Baths:
- 2.00
- MLS#:
- 232287
ADDITIONAL INFORMATION
This stunning 3-bedroom, 2-bath home is located east of Tulare, close to Alpine Vista and Mission Oak. The chef's dream kitchen was completely updated in the summer of 2024 and features a grand kitchen island with a breakfast bar, new appliances, and double ovens. The spacious primary bedroom includes two walk-in closets, and the primary bathroom has been recently remodeled. The hall bath and indoor laundry were also renovated in the summer of 2024. Additionally, the entire house has newer paint and carpet. Don't worry about rolling blackouts; this home is equipped with backup generator hookups. For backyard maintenance, there's a gated dog run and a recently installed turf area. With too many upgrades to list, this home is a must-see!
$875,000
456 Nelson Street Tulare, CA 93274
- Type:
- Single Family
- Sq.Ft.:
- 3,500
- Status:
- Active
- Beds:
- 6
- Lot size:
- 0.31 Acres
- Year built:
- 2017
- Baths:
- 3.00
- MLS#:
- 232276
- Subdivision:
- Palm Ranch
ADDITIONAL INFORMATION
Welcome to your own personal paradise in the highly desired Spanish Oaks community featuring all single-story homes with extra-large lots. The minute you step foot on this property you will be immersed in staycation mode with all the upscale amenities this property features. The home has been extensively upgraded over the past 2 years totaling 179,000 in upgrades (please see attached document for complete list and cost of upgrades). Walking to the front door you will see upgraded landscape with additional concrete work and new privacy fence built all the way around property, as well as video surveillance system around exterior of property, 50-amp RV plug in on south side of house as well as ready for electric vehicle charging system in garage and paid for solar on your roof! Walk through the custom-made iron gate at the front door and into this beautiful open floor plan featuring 6 bedrooms and 3 bathrooms boasting approximately 3500 sqft with the single car garage conversion (buyer to verify actual square footage), as well as some of the following amenities: Tile floors throughout with the exception of a few of the bedrooms, all upgraded fixtures and new led recessed lighting, custom cabinetry built in laundry room and entry way into the 2 car garage, all new counter tops throughout most of home, upgraded appliances and counters in the kitchen with filtered water system under sink, window shutters installed throughout, remodeled hall and master baths, little coffee nook/bar off dining area (or use it as office). Step out the sliding glass doors into your beautiful backyard oasis! Want to go on vacation and never have to leave your home? This is the backyard for! You will enjoy a beautiful beach entry pool with elevated spa and surrounded by lush tropical landscape and even better enjoy your pool and spa year-round because its heated! Kids want to have fun, well you'll have that too with a slide into the pool, and basketball hoop on the pool de
- Type:
- Single Family
- Sq.Ft.:
- 2,148
- Status:
- Active
- Beds:
- 4
- Lot size:
- 0.17 Acres
- Year built:
- 2014
- Baths:
- 2.00
- MLS#:
- SC24234127
ADDITIONAL INFORMATION
Gorgeous SE Tulare Home, Ready for Holiday Hosting! This Gem offers a Perfect blend of Modern Style and Comfort. Featuring 4 spacious Bedrooms and 2 stylish Bathrooms, it provides ample room for Comfortable Living and Easy Entertaining . The Kitchen is a True Highlight, equipped with Sleek Stainless Steel Appliances and Stunning Granite Countertops. Throughout the home, Upgraded Flooring and Fresh Paint Enhance its Bright, Inviting Atmosphere. A Great Sized Lot makes The Outdoor space Perfect for Relaxation, Play, or Landscaping Projects. Located in a Fantastic Neighborhood, Near all Services. This home offers both Convenience and Charm!
$489,900
1749 Softwind Drive Tulare, CA 93274
- Type:
- Single Family
- Sq.Ft.:
- 2,467
- Status:
- Active
- Beds:
- 5
- Lot size:
- 0.24 Acres
- Year built:
- 2020
- Baths:
- 3.00
- MLS#:
- 232233
ADDITIONAL INFORMATION
Welcome to The Windmill Community, a gated neighborhood blending luxury and functionality. This 5-bedroom, 3-bathroom single-family home includes an attached in-law suite with a private entry, kitchen, dining room, two bedrooms, and one bath—perfect for family or passive income as an Airbnb or rental unit. Enjoy a spacious lot ideal for outdoor entertaining, featuring a 20x10 covered patio with ceiling fan and lighting, a fire pit, and a swing set. Inside, the open-concept design creates a warm atmosphere for gatherings. The kitchen is equipped with modern granite countertops, a tile backsplash, stainless steel appliances, and an island with a breakfast bar. The luxurious master suite offers a walk-in closet, step-in shower, and dual sinks with granite countertops, providing a relaxing retreat. Outside, find a landscaped yard, raised herb garden doubling as a dog run, and an 8x10 Tuff Shed. Not to mention the solar panels adding energy efficiency to reduce costs year-round. Community Amenities include a soccer field, volleyball court, clubhouse, pool, gazebo, and playground—ensuring activities for everyone. Don't Miss Out! Schedule a viewing today to explore this luxurious, family-friendly home in The Windmill Community.
- Type:
- Single Family
- Sq.Ft.:
- 901
- Status:
- Active
- Beds:
- 2
- Lot size:
- 0.13 Acres
- Year built:
- 1948
- Baths:
- 3.00
- MLS#:
- 232207
ADDITIONAL INFORMATION
Welcome to 1085 E Academy Ave! This charming 2-bedroom, 2-bathroom home offers an excellent opportunity for both investors and homeowners alike. This home comes complete with a pool and a separate pool house featuring an additional bath, creating an ideal space for both relaxation and entertaining. The interior has been painted and lightly updated over the years, creating a cozy and well-maintained living space. Whether you're looking for an investment or a place to call home, this property provides a great foundation with room for your personal touch. Don't miss out on this exceptional find! Buyer and Buyer's agent to verify all information.
$325,000
2421 Capitol Court Tulare, CA 93274
- Type:
- Single Family
- Sq.Ft.:
- 1,190
- Status:
- Active
- Beds:
- 2
- Lot size:
- 0.04 Acres
- Year built:
- 1997
- Baths:
- 2.00
- MLS#:
- 232193
- Subdivision:
- Presidential Estates
ADDITIONAL INFORMATION
Hard to Come by opportunity in Presidential Estates, Tulare CA. This gated community offers the peace of mind and easy care so many are looking for. Open great room with fireplace which is open all the way to the rear of the home so no one is left out when in the kitchen. Raised ceilings and a cozy fireplace make this a place you want to spend your time. Newer flooring and paint gives the home and updated feel while allowing for lots of natural light. The laundry room has ample storage and countertop space. The Primary Bedroom offers two closets and there is a nice covered patio area at the rear of the home. For added convenience there is also an additional door leading directly from the 2 car garage to the manageable back yard.area The Association also offers a common pool, green area and clubhouse.
- Type:
- Single Family
- Sq.Ft.:
- 888
- Status:
- Active
- Beds:
- 2
- Lot size:
- 0.17 Acres
- Year built:
- 1947
- Baths:
- 1.00
- MLS#:
- 232188
ADDITIONAL INFORMATION
Seller Is Offering a Credit Towards Buyers Closing Costs! Welcome to 344 N. Sacramento Street, a charming property located in the heart of Tulare, California. This inviting home offers a perfect blend of comfort, convenience, and character. New paint inside and out, artificial turf in the front yard, new cabinets and granite countertops, and new flooring making it an ideal choice for first-time buyers, growing families, or investors. Situated in a well-established neighborhood, this property is just minutes away from local schools, parks, shopping, and dining. The spacious interior features a thoughtful layout with ample living space, while the backyard offers a peaceful retreat for relaxation or entertaining. With its central location and strong community vibe, 344 N. Sacramento Street is a fantastic opportunity to own a piece of Tulare's charm. Don't miss out on this wonderful property—schedule your tour today!
- Type:
- Single Family
- Sq.Ft.:
- 1,344
- Status:
- Active
- Beds:
- 3
- Lot size:
- 0.16 Acres
- Year built:
- 1992
- Baths:
- 2.00
- MLS#:
- 231526
ADDITIONAL INFORMATION
Great investment or starter 3 bed, 2 bath home in NW Tulare. New vinyl plank flooring throughout, fresh interior and exterior paint, new base boards throughout, new stove/ oven and microwave. This property features a spacious living room open to the dining room and kitchen. Out back is a large yard ready to be customized to the new owners liking. New HVAC/ heating system and water heater installed in July, 2021. On a corner lot close to schools, schedule your private showing today!
$599,999
2106 Albarino Court Tulare, CA 93274
- Type:
- Single Family
- Sq.Ft.:
- 2,797
- Status:
- Active
- Beds:
- 4
- Lot size:
- 0.27 Acres
- Year built:
- 2008
- Baths:
- 3.00
- MLS#:
- 202411536
ADDITIONAL INFORMATION
Welcome to Your Dream Home, Extraordinary is the only way to describe this custom home located in a Prime Location . From its quality construction and elegant Decor to its Spacious living areas. This luxurious residence features 4spacious bedrooms, 3bathrooms,and The oversized 3-car garage provides plenty of space. Don't miss out on this exquisite blend of luxury and functionality!
- Type:
- Mobile Home
- Sq.Ft.:
- 1,680
- Status:
- Active
- Beds:
- 2
- Year built:
- 1991
- Baths:
- 2.00
- MLS#:
- 232138
ADDITIONAL INFORMATION
Spacious manufactured home in Tulare's Oaks Estates Mobile Home Park ( a 55+ gated community). This 2 bedroom, 2 bathroom home offers an office that could be used as a 3rd bedroom and has a separate dining room off of the kitchen. There are shutters on the many windows that offer plenty of light or can close to help maintain the temperature. If you are looking for plenty of space, this home has it. Outside is a shed for extra storage. Please contact an agent to view.
$319,950
670 Dogwood Avenue Tulare, CA 93274
- Type:
- Single Family
- Sq.Ft.:
- n/a
- Status:
- Active
- Beds:
- 3
- Lot size:
- 0.13 Acres
- Year built:
- 2005
- Baths:
- 2.00
- MLS#:
- 202411398
ADDITIONAL INFORMATION
!!!Turn Key Move Right In!!!! Nice Size 3Bedrooms 2Bathrooms, Near Schools, Parks & Shopping. Waiting For You To Just Move Right In!! So Make An Appointment With Your Favorite Realtor To See This Home Today!! Before Its SOLD!!
- Type:
- Mobile Home
- Sq.Ft.:
- 1,440
- Status:
- Active
- Beds:
- 2
- Year built:
- 1987
- Baths:
- 2.00
- MLS#:
- 232012
- Subdivision:
- North Oaks Estates
ADDITIONAL INFORMATION
Lovely Home on a Corner Lot with Spacious Bedrooms and Open Floor Plan! This charming home is located within a gated community that offers a host of amenities, including a beautiful swimming pool and clubhouse. Monthly park rent is $725, with additional fees for sewer ($32.91) and trash ($12.03). Upon opening escrow, buyers are required to complete an application with the park, showing proof of income at least three times the monthly rent ($2,175). Note: All information should be verified by the buyer's satisfaction before close of escrow.
$429,900
1822 Softwind Drive Tulare, CA 93274
- Type:
- Single Family
- Sq.Ft.:
- 2,000
- Status:
- Active
- Beds:
- 4
- Lot size:
- 0.18 Acres
- Year built:
- 2020
- Baths:
- 2.00
- MLS#:
- 232116
ADDITIONAL INFORMATION
Welcome to a nice gated community Windmill. This home is a stunning 4 bedroom 2 bathroom with an open floor plan kitchen and Livingroom. located in this charming gated area perfect for your family. Your pool and private park down the street are a plus! Call your agent for an appointment today.
$650,000
25932 Rd 108 Tulare, CA 93274
- Type:
- Single Family
- Sq.Ft.:
- 2,664
- Status:
- Active
- Beds:
- 5
- Lot size:
- 0.88 Acres
- Year built:
- 1992
- Baths:
- 3.00
- MLS#:
- 232099
ADDITIONAL INFORMATION
RARE FIND!!! 2 Homes on a 1 acre parcel close to town. Main home in back is 1454 square feet offering 3 bedrooms, 2 bathrooms and a large open floor plan. This home has fresh paint, new flooring, all new appliances, new roof and a new HVAC. The 2nd home in the front is approximately 1200 sqare ft , offering 3 bedrooms and 1 bathroom. This home also has fresh paint, new flooring and new counter tops in the kitchen. This property is perfect for multi family living, investment income or someone with a small business. There is plenty of room to build a shop or room for a few animals. SELLER FINANCING AVIALABLE with $250,000 down, You don't want to miss out on this property....CALL for your appointment to view TODAY!!
$2,499,000
16500 Road 152 Tulare, CA 93274
- Type:
- Single Family
- Sq.Ft.:
- 5,282
- Status:
- Active
- Beds:
- 4
- Lot size:
- 40 Acres
- Year built:
- 1940
- Baths:
- 5.00
- MLS#:
- 232086
ADDITIONAL INFORMATION
Experience the epitome of ranch life at this remarkable family estate. This unique property spans 40(+/-) acres and offers the epitome of timeless, country living. At the heart of this sprawling property stands an extensively updated, custom-designed, luxurious home. Traditional in style, the 4 bedroom home features a formal entry, formal living and formal dining room. Gourmet kitchen with every amenity, including a Butler's pantry and bar. Charming breakfast nook, den and enclosed sun room with panoramic views of the ranch and Sierra Nevadas. Luxurious master suite, spacious additional bedrooms, and sophisticated office. Each finishing touch and designer finish throughout the home was meticulously and professionally curated. The main residence features a three car attached garage plus carport, covered patio, and so much more. Adjacent to the residence, a custom horse barn thoughtfully designed to cater to both the horse and owner. This top-tier facility has been a home for award-winning horses, a collection of imported carriages and also features 2 bathrooms, a harness room, and more. Surrounding the residence and horse barn are additional amenities including sprawling pastures, corrals, arena, shop, and dirt roads for work and/or recreation. One (1) large Domestic well on the property. This is a once-in-a-lifetime opportunity where luxury, endless potential, and the best of life in the Central Valley meet to create a legacy sure to endure for generations to come.
$237,000
121 W Tuggle Street Tulare, CA 93274
- Type:
- Single Family
- Sq.Ft.:
- 1,336
- Status:
- Active
- Beds:
- 3
- Lot size:
- 0.31 Acres
- Year built:
- 1940
- Baths:
- 2.00
- MLS#:
- 232082
ADDITIONAL INFORMATION
This 3-bedroom, 2-bath house sits on a larger corner lot with plenty of space for truck and vehicle storage. This house is ready for renovation. Zoned M-1, this property is perfect for industrial use, with permitted activities like manufacturing, warehousing, truck parking, assembling, and commercial services, among others.
$404,900
1037 E Cross Avenue Tulare, CA 93274
- Type:
- Single Family
- Sq.Ft.:
- 2,890
- Status:
- Active
- Beds:
- 4
- Lot size:
- 0.32 Acres
- Year built:
- 1951
- Baths:
- 2.00
- MLS#:
- 231641
ADDITIONAL INFORMATION
This 4 bedroom, 2 bath has recently been given a facelift. It features new flooring, fresh paint, new counters, upgraded appliances and light fixtures. Neutral colors through out. Bright open kitchen. This home sits on a spacious lot. The backyard offers room for outdoor activities, gardening or simply relaxing. Move in ready!
- Type:
- Single Family
- Sq.Ft.:
- 1,230
- Status:
- Active
- Beds:
- 3
- Lot size:
- 0.14 Acres
- Year built:
- 2024
- Baths:
- 2.00
- MLS#:
- 232078
- Subdivision:
- Oakcrest
ADDITIONAL INFORMATION
This single-story, three bedroom, two bathroom home is enhanced offers approximately 1,230 square feet of living space with an open-style living room and adjoining kitchen and dining area that are perfect for entertaining. The kitchen features shaker-style cabinetry, quartz countertops, a walk-in pantry, a center island and snack bar, and Whirlpool® stainless-steel appliances including a range, microwave and dishwasher. The main suite has an adjoining bathroom and a large walk-in closet.
- Type:
- Single Family
- Sq.Ft.:
- 1,230
- Status:
- Active
- Beds:
- 3
- Lot size:
- 0.14 Acres
- Year built:
- 2024
- Baths:
- 2.00
- MLS#:
- 232074
- Subdivision:
- Oakcrest
ADDITIONAL INFORMATION
This single-story, three bedroom, two bathroom home is enhanced offers approximately 1,230 square feet of living space with an open-style living room and adjoining kitchen and dining area that are perfect for entertaining. The kitchen features shaker-style cabinetry, quartz countertops, a walk-in pantry, a center island and snack bar, and Whirlpool® stainless-steel appliances including a range, microwave and dishwasher. The main suite has an adjoining bathroom and a large walk-in closet.
- Type:
- Single Family
- Sq.Ft.:
- 2,316
- Status:
- Active
- Beds:
- 3
- Lot size:
- 0.21 Acres
- Year built:
- 2002
- Baths:
- 2.00
- MLS#:
- 232067
- Subdivision:
- Bonttera
ADDITIONAL INFORMATION
Welcome to 1678 Trebbiano Street, Tulare, Ca. This one owner home is filled with plenty of charm, character and love. This desirable Del Lago neighborhood home includes an open concept living area filled with plenty of natural lighting thus creating a warm and inviting atmosphere. This three bedroom, two bath plus bonus office/game room or fourth bedroom possibility is ready for the growing family. Stepping outside to the beautiful landscape backyard, you will encounter a park like setting filled with shady trees and plenty of backyard space for the children to play in or to host those backyard bbq gatherings with family and friends. The property also includes a three car garage and RV parking with full hook ups with its prime location and exquisite features. This is truly the perfect place to call your NextHome.
- Type:
- Single Family
- Sq.Ft.:
- 1,865
- Status:
- Active
- Beds:
- 3
- Lot size:
- 0.48 Acres
- Year built:
- 1950
- Baths:
- 2.00
- MLS#:
- 232055
ADDITIONAL INFORMATION
Unlock dual living and income potential with this spacious property! The main residence offers 3 bedrooms, 2 bathrooms, and a well-designed layout with wood floors extending through most rooms. Enjoy family time in the cozy family room, dine in style in the dedicated dining area, and relax in the step-down living room or den. The kitchen provides all the essentials, and a covered patio opens to a backyard perfect for outdoor enjoyment. Enhance your investment with the separate 3 bed, 2 bath ADU, ideal for passive income, multi-generational living, or hosting guests. This unique property is ready to serve both as a beautiful home and an incredible income opportunity!
$779,900
1005 Grove Drive Tulare, CA 93274
- Type:
- Single Family
- Sq.Ft.:
- 3,314
- Status:
- Active
- Beds:
- 4
- Lot size:
- 0.31 Acres
- Year built:
- 1992
- Baths:
- 3.00
- MLS#:
- 232023
ADDITIONAL INFORMATION
Located in one of Tulare's finest residential communities, The Grove, this 3314 sq. ft. home is perfect for living and entertaining. A Grand Entrance to this home greets you with formal dining room and great room ahead. The Great Room has a fireplace, large windows, and custom built-in's. A Large gourmet kitchen awaits, with leathered granite countertops, custom cabinetry, stainless steel appliances, additionally, a breakfast bar and breakfast nook. Recessed lighting and tiled floors are throughout living areas, 2 bedrooms with carpet. An Extremely Large owners suite with laminate flooring, and two walk-in closets, Attached is the Owners Suite Bathroom, which is exquisite! This spacious bathroom features lots of marble, includes dual sinks, large jacuzzi tub, water closet with bidet and walk in shower. Many additional amenities are included with this home, including a a spacious 4th bedroom, which includes a built-in web bar, perfect for guests.. The quaint back yard is ready for someone to create their own outdoor oasis. Three car garage with kitchenette, 2 HVAC units, 2 water heaters, built-in central vacuum system, automatic sprinkler in the front and back yards, and lots of storage areas. The interior of the home has just been recently painted, all outdoor light fixtures have been replaced, a new chandelier in the dining room, two new ceiling fans, and all lights have been changed to LED. Additionally, most of the outside doors have been replaced. You MUST SEE TO APPRECIATE Call and Schedule your private tour today!
- Type:
- Single Family
- Sq.Ft.:
- 1,059
- Status:
- Active
- Beds:
- 2
- Lot size:
- 0.15 Acres
- Year built:
- 1981
- Baths:
- 2.00
- MLS#:
- 232013
- Subdivision:
- Parkwood Meadows
ADDITIONAL INFORMATION
Very Nice Home is now ready for a New Owner!!! Whether you are a first time buyer or looking for an investment home this home meets the needs. This 2bedroom 2 bathroom home is tucked back in a quiet cul-de-sac. The updated kitchen , new roof and newer Hvac are just a few of this homes highlights. CALL NOW for your appointment to view!!
$299,999
16870 Cloverdale Tulare, CA 93274
- Type:
- Single Family
- Sq.Ft.:
- 1,140
- Status:
- Active
- Beds:
- 3
- Lot size:
- 0.2 Acres
- Year built:
- 2011
- Baths:
- 1.00
- MLS#:
- 232003
ADDITIONAL INFORMATION
Check out this three bedroom one bath move in ready home built brand new 7 years ago. House sits on a big lot all landscaped ready for new family.
- Type:
- Single Family
- Sq.Ft.:
- 2,814
- Status:
- Active
- Beds:
- 5
- Lot size:
- 0.1 Acres
- Year built:
- 2024
- Baths:
- 3.00
- MLS#:
- 231949
- Subdivision:
- Santa Fe Trail
ADDITIONAL INFORMATION
This spacious two-story, five bedroom, three bathroom home offers approximately 2,814 square feet of living space. A bedroom and a full bathroom are located on the first floor just off the entry. The open-concept living area opens to a large kitchen featuring shaker-style cabinetry with satin nickel pulls, quartz countertops, a walk-in pantry, a center island with snack bar, and Whirlpool® stainless-steel appliances including a range, microwave and dishwasher. The formal dining area is located adjacent to the kitchen. Upstairs is an open loft, the main suite and three additional bedrooms, as well as the indoor laundry room. The main suite has an adjoining bathroom with dual vanity sinks and a large walk-in closet.

Based on information from the Tulare County Association of REALTORS® (alternatively, from the Tulare County MLS). All data, including all measurements and calculations of area, is obtained from various sources and has not been, and will not be, verified by broker or MLS. All information should be independently reviewed and verified for accuracy. Properties may or may not be listed by the office/agent presenting the information.

Information being provided is for consumers' personal, non-commercial use and may not be used for any purpose other than to identify prospective properties consumers may be interested in purchasing. Copyright 2024 Bakersfield Association of REALTORS®. All rights reserved.
Tulare Real Estate
The median home value in Tulare, CA is $372,470. This is higher than the county median home value of $308,500. The national median home value is $338,100. The average price of homes sold in Tulare, CA is $372,470. Approximately 55.58% of Tulare homes are owned, compared to 39.47% rented, while 4.95% are vacant. Tulare real estate listings include condos, townhomes, and single family homes for sale. Commercial properties are also available. If you see a property you’re interested in, contact a Tulare real estate agent to arrange a tour today!
Tulare, California has a population of 68,395. Tulare is more family-centric than the surrounding county with 38.26% of the households containing married families with children. The county average for households married with children is 35.11%.
The median household income in Tulare, California is $62,050. The median household income for the surrounding county is $57,394 compared to the national median of $69,021. The median age of people living in Tulare is 28 years.
Tulare Weather
The average high temperature in July is 95.9 degrees, with an average low temperature in January of 37.3 degrees. The average rainfall is approximately 9.6 inches per year, with 0.1 inches of snow per year.

