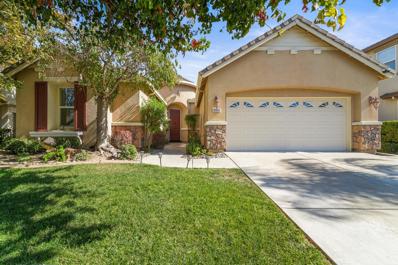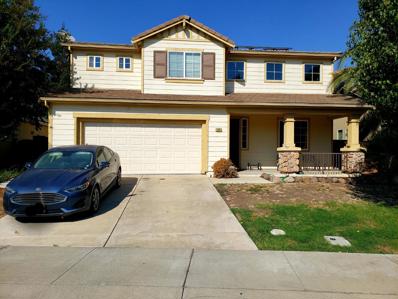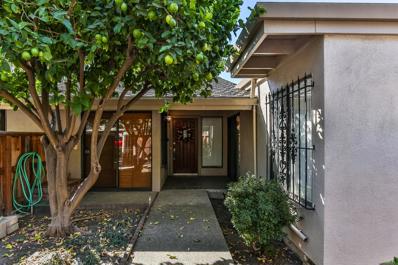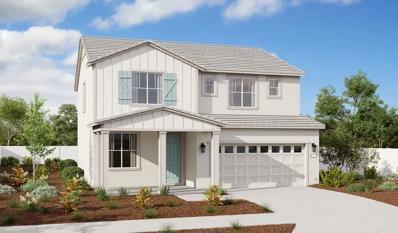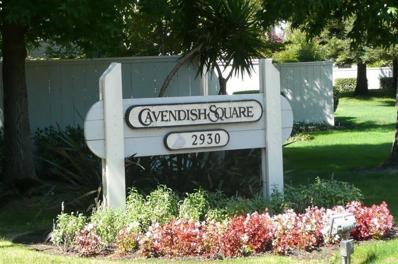Stockton CA Homes for Sale
- Type:
- Other
- Sq.Ft.:
- 2,590
- Status:
- Active
- Beds:
- 6
- Lot size:
- 0.19 Acres
- Year built:
- 2003
- Baths:
- 3.00
- MLS#:
- 224110374
ADDITIONAL INFORMATION
Gorgeous move-in ready home in the highly desired neighborhood of Spanos West! Tucked away in a cul-de-sac, this 6 bedroom possible 7, 3 full bath, 3 car garage, big floor plan, presenting 2590 sq ft of living space, with a large living, dining, perfect for entertaining! The kitchen includes new upgraded ample cabinet storage, two cabinet pantries, new granite countertops, stainless steel appliances, New HVAC, one mini split in garage, freshly painted inside and out, new Shutters, new Gazebos, new all house fan, new kitchen and bathroom cabinets with granite countertops, 36'' attic insulation, your guests can stay in their own downstairs bedroom & full bathroom while you retreat to your own private master suite upstairs including double vanities, walk-in closet! Relax in your large yard, large backyard with enough room to add to your private pool, low HOA. Conveniently located a short walk to school and park, near golf club & Bike Trails, freeway, Top-Rated Stockton Schools, local restaurants, shopping & more! Come view today before it's gone!Go
$1,175,000
3940 Pine Lake Circle Stockton, CA 95219
- Type:
- Other
- Sq.Ft.:
- 4,124
- Status:
- Active
- Beds:
- 4
- Lot size:
- 0.26 Acres
- Year built:
- 2001
- Baths:
- 3.00
- MLS#:
- 224119675
ADDITIONAL INFORMATION
It is 6 room, 3 bath and 3 car garage property. It has 4 bedroom, 1 Entertainment room, 1 Office room formal dining and living room. Welcome to your own lakeside paradise at 3940 Pine Lake Cir, in a gated community in Brookside, Stockton where serene living meets vibrant entertainment! This stunning home offers panoramic lake views that will take your breath away, creating a picturesque backdrop for everyday life. The master bedroom is a true retreat, featuring its own private vantage point overlooking the lake. Wake up to inspiring sunrises and unwind to breathtaking sunsets, all from the comfort of your own sanctuary. The additional bedrooms, including a versatile office space, offer comfortable accommodations for family and guests, each thoughtfully positioned to take advantage of the captivating views. Experience the beauty of Lake Tahoe every day in your own backyardthis is more than just a home; it's a lifestyle. Don't miss the opportunity to make this remarkable lakeside haven yours! Schedule your privateshowingtoday.
- Type:
- Other
- Sq.Ft.:
- 2,149
- Status:
- Active
- Beds:
- 4
- Lot size:
- 0.13 Acres
- Year built:
- 2004
- Baths:
- 3.00
- MLS#:
- 224119425
ADDITIONAL INFORMATION
Step into this beautifully updated 4-bedroom, 3-bathroom home in the heart of North Stockton's Spanos West Park Community! Designed for both comfort and entertaining, the expansive floor plan flows effortlessly, perfect for hosting friends and family. The private primary suite is your personal retreat, featuring a large ensuite bathroom, a spacious walk-in closet, and direct access to the backyard for easy indoor-outdoor living. One of the secondary bedrooms also boasts its own ensuite bathroom, offering a versatile space ideal for guests or multi-generational households. Ready for immediate enjoyment in a fantastic location! This Spanos Park West gem won't be on the market for long so come and take a look today!
- Type:
- Other
- Sq.Ft.:
- 963
- Status:
- Active
- Beds:
- 2
- Lot size:
- 0.09 Acres
- Year built:
- 1975
- Baths:
- 1.00
- MLS#:
- 224119463
ADDITIONAL INFORMATION
Lincoln Village West Neighborhood, Shows great two car garage Vaulted Ceilings in living room, Dual Payne Windows, inside laundry Granite counters in kitchen this is turn key property. move in ready.
- Type:
- Other
- Sq.Ft.:
- 2,807
- Status:
- Active
- Beds:
- 5
- Lot size:
- 0.13 Acres
- Year built:
- 2004
- Baths:
- 3.00
- MLS#:
- 224118324
ADDITIONAL INFORMATION
Spanos Park West neighborhood. Close to elementary school, park, shopping, freeway and Association amenities. Two story home. Living and formal dining as well, Come and take a look. This is the one you've been waiting for! BEAUTIFUL 5 bedroom 3 bath home 2,807 sq ft of living space ideally located in the highly desirable Spanos Park West Neighborhood. It is sure to delight with its open floor plan. HOA amenities include access to pool, clubhouse and tennis courts so there is always something to do! Just blocks away from Spanos West Trinity Pkwy and within walking distance to shopping. Has A Solar lease aswell
Open House:
Sunday, 12/22 1:00-3:00PM
- Type:
- Other
- Sq.Ft.:
- 2,528
- Status:
- Active
- Beds:
- 4
- Lot size:
- 0.12 Acres
- Year built:
- 2003
- Baths:
- 3.00
- MLS#:
- 224115894
ADDITIONAL INFORMATION
**PRICE IMPROVEMENT**Welcome to this gorgeous home in Spanos West. The home is freshly painted and ready for your family. If you are a baker, you will love the double oven, Bosch dishwasher and custom walk in pantry that provides extra storage for all your baking needs. The primary bathroom has been updated with a walk in shower, a soaking tub, two separate sinks/vanities and a walk in closet. All four bedrooms have been wired for Ethernet. Gamers will be thrilled with the game room that was designed for those who love D&D. Custom paint, Ethernet, a small sink area with running water and a beverage refrigerator all behind a secret door. This can be used as a theater room for those who are not gamers. If that is not enough, this house includes a pool. Solar screens have been installed on 3 sides of the residence to reduce heat and glare into the house. As a resident of this subdivision, you have access to The Clubhouse on Mokelumne Circle. This includes a community pool, tennis courts and clubhouse. This house will not last long! Bring your clients, they will not believe all that this home offers.
- Type:
- Other
- Sq.Ft.:
- 1,871
- Status:
- Active
- Beds:
- 3
- Lot size:
- 0.12 Acres
- Year built:
- 1969
- Baths:
- 2.00
- MLS#:
- 224108419
ADDITIONAL INFORMATION
Step into this beautifully transformed residence, where every detail has been meticulously crafted from floor to ceiling. The sleek, modern kitchen is a chef's dream, featuring high-end appliances, elegant countertops, and ample storage all designed for both functionality and style. Retreat to the tranquil, spa-like master bathroom, complete with luxurious fixtures, a soaking tub, and a spacious walk-in shower, creating an oasis for relaxation. Each spacious bedroom offers a perfect blend of comfort and privacy, providing plenty of room for personalization. Outside, enjoy your very own private courtyard, ideal for morning coffee or evening gatherings. The serene, park-like backyard invites you to unwind, surrounded by lush landscaping and mature trees. With direct access to two sparkling pools, your weekends will be filled with leisure and fun. With too many updates to list, this home truly needs to be seen in person to appreciate its elegance and charm. Just steps away from the Marina, restaurants and quick access to I-5. Don't miss the opportunity to make this stunning space your own!
- Type:
- Other
- Sq.Ft.:
- 1,574
- Status:
- Active
- Beds:
- 3
- Lot size:
- 0.16 Acres
- Year built:
- 1991
- Baths:
- 2.00
- MLS#:
- 224113192
ADDITIONAL INFORMATION
Welcome to this stunning 3-bedroom, 2-bathroom home in the Twin Creeks Community. Located in a desirable neighborhood, this home boasts a myriad of features that blend modern convenience w/ timeless elegance. As you enter, you're greeted by sleek laminate floors that flow seamlessly throughout the home. The kitchen showcasing granite counters, white cabinets, & modern appliances, creating a sophisticated space for culinary delights. The open floorplan connects the kitchen to the living area, making it ideal for entertaining guests or enjoying cozy family nights. A custom wet bar for effortless entertaining. Retreat to the spacious primary suite featuring a walk-in closet, separate shower, & luxurious tub for ultimate relaxation. Enjoy the outdoors in the beautifully landscaped front & backyards, offering serene spaces for relaxation and enjoyment.Close to freeways but far enough away to feel like you are in a quiet part of town. Make this lovely home where you and your family create lasting memories!
- Type:
- Single Family
- Sq.Ft.:
- 2,381
- Status:
- Active
- Beds:
- 5
- Lot size:
- 0.13 Acres
- Year built:
- 2024
- Baths:
- 3.00
- MLS#:
- 224113848
ADDITIONAL INFORMATION
This home offers two stories of thoughtful living space. A corner kitchen provides a panoramic view of the main flooroverlooking an elegant dining area and a great room with 10' center-meet doors. Off of the entry is a secondary bedroom with a shared full bath. Upstairs, discover a lavish primary suite with a walk-in closet and luxurious bathroom, three additional bedrooms with a shared bath, and a convenient laundry room.
- Type:
- Single Family
- Sq.Ft.:
- 2,179
- Status:
- Active
- Beds:
- 4
- Lot size:
- 0.11 Acres
- Year built:
- 2024
- Baths:
- 3.00
- MLS#:
- 224113840
ADDITIONAL INFORMATION
The main floor of the beautiful Lapis plan offers an inviting great room and an open dining area that flows into a corner kitchen with a center island and walk-in pantry. Upstairs, enjoy a convenient laundry and a luxurious primary suite. You'll love the professionally curated finishes!
- Type:
- Other
- Sq.Ft.:
- 2,833
- Status:
- Active
- Beds:
- 5
- Lot size:
- 0.14 Acres
- Year built:
- 2022
- Baths:
- 3.00
- MLS#:
- 224106793
- Subdivision:
- West Lake
ADDITIONAL INFORMATION
Welcome to 10037 Mount Hood Dr., located in the highly sought-after West Lake Spanos community within the Lodi School District. This beautifully updated 2-year-old home offers 2,833 sq. ft. of spacious living with 5 bedrooms and 3 bathrooms, perfect for growing families or those who love to entertain. With 1 bedroom and full bathroom downstairs. As you step inside, you'll be greeted by modern finishes and thoughtful upgrades throughout. The open-concept layout flows effortlessly, creating a bright and inviting space for everyday living. The gourmet kitchen is a chef's dream, boasting sleek countertops, updated cabinetry, and high-end appliances. Enjoy peace of mind with fully paid-off solar panels, ensuring energy efficiency and savings for years to come. The professionally landscaped front and back yards provide a serene outdoor oasis, perfect for relaxing or hosting guests. This home combines modern comfort with style in a fantastic location. Don't miss your opportunity to own a piece of West Lake living!
- Type:
- Other
- Sq.Ft.:
- 1,418
- Status:
- Active
- Beds:
- 2
- Lot size:
- 0.05 Acres
- Year built:
- 1973
- Baths:
- 2.00
- MLS#:
- 224109954
- Subdivision:
- Lincoln Village West 20
ADDITIONAL INFORMATION
Welcome to this charming single-story 3-bedroom, 2-bathroom condo offering the perfect blend of comfort and convenience. Step into the spacious family room with soaring vaulted ceilings, large sliding doors that flood the space with natural light, and a cozy double-sided fireplace that extends into the main bedroom suite. The main suite also boasts its own sliding doors, providing direct access to the serene back courtyard offering a peaceful retreat, perfect for morning coffee or evening relaxation and your private gate which opens up to Appleton Way, while the front courtyard adds additional outdoor space. With 2 assigned parking spots and additional guest parking, this condo ensures ease and accessibility for you and your guests. Conveniently located near the Marina Center, shopping and with easy freeway access, this home is ideal for those seeking both tranquility and convenience. Don't miss out on this beautiful, light-filled home!
- Type:
- Other
- Sq.Ft.:
- 1,662
- Status:
- Active
- Beds:
- 3
- Lot size:
- 0.13 Acres
- Year built:
- 2022
- Baths:
- 2.00
- MLS#:
- 224109483
ADDITIONAL INFORMATION
FHA assumable loan...Welcome to the Spanos lifestyle, where comfort and convenience meet! From the inviting front porch to the bright, open interior, this home offers a welcoming atmosphere with spacious living areas, and a stunning modern kitchen. You'll love the large primary suite, along with two additional bedrooms, two full bathrooms, and a generously sized laundry room with ample storage. This home home is only two years old and features solar panels, beautiful laminate flooring, and the kitchen is a chef's dream with granite countertops, a subway tile backsplash, stainless steel appliances, a large island with sink and brunch bar, gas cooktop, and two ovens! The expansive living area is perfect for entertaining or family gatherings. The master suite provides a walk-in closet, a separate tub and shower, and double sinks for added luxury. Located on a corner lot in a vibrant community known for its top-rated schools, dining, wineries, shopping, and convenient freeway access, don't miss your chance to own this home that truly has it all!
- Type:
- Other
- Sq.Ft.:
- 1,926
- Status:
- Active
- Beds:
- 3
- Lot size:
- 0.1 Acres
- Year built:
- 1999
- Baths:
- 3.00
- MLS#:
- 224108808
ADDITIONAL INFORMATION
***PRICE REDUCTION*** Come experience this beautifully updated home located at the quiet end of a court in one of Stockton's most desirable neighborhoods! This spacious 3 bedroom home features an additional loft that can be transformed into a playroom, home office, or workout space offering flexibility for any lifestyle. It has been thoughtfully upgraded throughout, boasting new waterproof luxury vinyl plank flooring, fresh paint, and upgraded baseboards.The gourmet kitchen is equipped with all-new GE appliances, including a state-of-the-art gas stove. The home shines with modern upgrades, from sleek new interior door hardware to updated bathrooms with contemporary lighting and faucets. The open floor plan is illuminated by stylish lighting fixtures and ceiling fans, while lift-up, no-string blinds ensure convenience and a clean, modern look.Step outside to a newly landscaped backyard, complete with an updated fence. Additional features include abundant shelving in the garage, and the home is located within the highly acclaimed Lincoln Unified School District.***As an extra, The seller is offering a 1-year home warranty, giving you peace of mind in your new home. Don't miss this incredible opportunity in a prime Stockton location!
$1,158,000
5345 Saint Andrews Drive Stockton, CA 95219
- Type:
- Other
- Sq.Ft.:
- 3,233
- Status:
- Active
- Beds:
- 4
- Lot size:
- 0.2 Acres
- Year built:
- 2001
- Baths:
- 3.00
- MLS#:
- 224108611
- Subdivision:
- Brookside Estates
ADDITIONAL INFORMATION
Step inside this immaculate 4 bedroom home and be prepared to be WOWED! Ideally situated on the 13th fairway, this home offers one of the most beautiful, dramatic & panoramic views around of the golf course & lake. Immediately fall in love once inside with the openness and spaciousness of the formal living & dining rooms that have soaring ceilings and walls of glass that invite the outside in. The expansive and inviting great room is ideal for entertaining and flows seamlessly to the outside covered patio and beautifully landscaped gardens. The bright kitchen has a large island for informal eating and a breakfast nook, an abundance of counter & cabinet space & a large walk in pantry. A private bedroom downstairs with window seat and full bath, is ideal for company or for an office. Large, desirable primary suite has a private balcony, affording a relaxing and peaceful space to enjoy the sunsets and the incredible views. Two additional generous sized bedrooms upstairs. Large inside laundry room has a storage closet, cabinets and work sink. Some of the upgrades include a roof that is 10 years new, one of two HVAC systems is new, a newer water heater & a leased solar system for a buyer to assume & reap the benefits from. A very gracious and inviting home that you won't want to miss!
$1,137,000
5776 Saint Andrews Drive Stockton, CA 95219
- Type:
- Single Family
- Sq.Ft.:
- 3,345
- Status:
- Active
- Beds:
- 4
- Lot size:
- 0.22 Acres
- Year built:
- 2002
- Baths:
- 4.00
- MLS#:
- ML81981260
ADDITIONAL INFORMATION
JUST REDUCED!!..Breathtaking and refreshing air with panoramic views along Calaveras river located in the guard- gated Brookside neighborhood country club golf course. Waterfront 3,345 sqft, split entry home with 3.5 bathrooms,4 bedrooms, office/loft room.Upper level features a great room concept adjacent to formal and casual dining areas with master bedroom, balcony and bonus room.Kitchen features ceramic tile, trash compactor, countertop, wall oven, gas range top and birch wood cabinet.Lower level features 3 bedroom,2 full bathroom, recreation room and bonus room.Attached 3 car garage.Built 2002. 24 hrs live guard at both entrance.
- Type:
- Other
- Sq.Ft.:
- 1,426
- Status:
- Active
- Beds:
- 2
- Lot size:
- 0.01 Acres
- Year built:
- 1979
- Baths:
- 3.00
- MLS#:
- 224105008
ADDITIONAL INFORMATION
Rare opportunity to own one of the larger lake front condominiums right on Lake Lincoln. Featuring brand new vinyl flooring upstairs and on stairway, freshly painted interior, this condo is turn key ready for its new owner. Newer ductless A/C units, indoor laundry area, primary suite offers balcony perfect for morning coffee and lake views! Unit comes with 2 covered parking spaces. Personal boat dock allows for boat storage and access to cruise around Lake Lincoln. Located in Lincoln School District and close to shopping, restaurants, minutes to I-5 and Lincoln Center.
- Type:
- Other
- Sq.Ft.:
- 3,153
- Status:
- Active
- Beds:
- 5
- Lot size:
- 0.14 Acres
- Year built:
- 2023
- Baths:
- 4.00
- MLS#:
- 224100424
ADDITIONAL INFORMATION
Such a brand new , Solar owned , energy-efficient home. With five bedrooms plus a flex area and oversized loft, 3 car garages , this home will suit your every need. Linen cabinets with marble-look white quartz countertops, warm wood-look tile flooring with beige tweed carpet in our Fresh package. Last chance to own at Westlake in Stockton! Featuring six single and two-story residences with flexible living spaces , family room and open floorplans, The master planned community includes a list of neighborhood amenities and is located in the highly desired Lodi School District. With energy-efficient features that cut down on utility bills so you can afford to do more living . All stainless steel appliances. 2 masters , a bed down stair. Beautiful cabinet kitchen counter top and a huge pantry room. Wash + dryer and refrigerator are included in the sale.
$660,950
7141 Sorbus Court Stockton, CA 95219
- Type:
- Single Family
- Sq.Ft.:
- 3,043
- Status:
- Active
- Beds:
- 5
- Lot size:
- 0.16 Acres
- Year built:
- 2024
- Baths:
- 3.00
- MLS#:
- 224102630
ADDITIONAL INFORMATION
Explore this exciting Ammolite home, ready for quick move-in on a desirable cul-de-sac homesite. Included features: a welcoming covered porch; a spacious great room; a well-appointed kitchen offering quartz countertops, 42 cabinets, a center island and a roomy pantry; an open dining area; an impressive primary suite showcasing a generous walk-in closet and a private bath with double sinks; an airy loft; a flex room and a 3-car garage. This home also offers additional windows in select rooms. Tour today!
- Type:
- Single Family
- Sq.Ft.:
- 2,179
- Status:
- Active
- Beds:
- 3
- Lot size:
- 0.11 Acres
- Year built:
- 2024
- Baths:
- 3.00
- MLS#:
- 224102621
ADDITIONAL INFORMATION
Explore this thoughtfully designed Lapis home, ready for quick move-in. Included features: a welcoming covered porch; a spacious great room; an open dining area; a well-appointed kitchen offering quartz countertops, 42 cabinets, a center island and a walk-in pantry; a convenient laundry; a stunning primary suite showcasing a generous walk-in closet and a private bath with double sinks; a study and a 2-car garage. This home also offers vinyl plank flooring in select rooms. Tour today!
- Type:
- Other
- Sq.Ft.:
- 1,217
- Status:
- Active
- Beds:
- 3
- Lot size:
- 0.09 Acres
- Year built:
- 1994
- Baths:
- 2.00
- MLS#:
- 224101530
ADDITIONAL INFORMATION
Beautiful gated corner lot home in Brookside. Home features 3 bedrooms, 2 bathrooms and 2 car garage. Master bedroom downstairs with large walk-in closet. The home has been lovingly maintained. Enjoy the lovely backyard that is perfect for outdoor entertaining. This home is situated in a great location near popular dining, shops and parks.
$726,950
7147 Sorbus Court Stockton, CA 95219
- Type:
- Single Family
- Sq.Ft.:
- 1,826
- Status:
- Active
- Beds:
- 3
- Lot size:
- 0.3 Acres
- Year built:
- 2024
- Baths:
- 2.00
- MLS#:
- 224100155
ADDITIONAL INFORMATION
Discover this beautiful Pewter model home! Included features: a welcoming covered porch; a well-appointed kitchen boasting a center island, a sizable walk-in closet and an adjacent dining room; an owner's entry at the 2-car garage; a spacious great room; a generous primary suite showcasing an 8' patio door, a walk-in closet and a private bath with double sinks; a central laundry; a secondary bath with double sinks; an insulated RV garage and a tranquil covered patio. Tour today!
- Type:
- Other
- Sq.Ft.:
- 1,380
- Status:
- Active
- Beds:
- 2
- Lot size:
- 0.01 Acres
- Year built:
- 1983
- Baths:
- 3.00
- MLS#:
- 224099496
ADDITIONAL INFORMATION
Fantastic opportunity for first time home buyers or anyone looking to downsize! Spacious and very well taken care of 2 bedroom, 2.5 bathroom condo in the quiet, well kept, and gated Cavendish Square condo complex in the Lincoln Unified School district. This cozy condo features TWO master bedroom + bathroom suites upstairs with vaulted ceilings, along with a conveniently located 3rd half bathroom downstairs. Lots of cabinet space in the kitchen. All appliances included! Dedicated formal dining area connected to a spacious living room that includes a gas fireplace and wet bar. Extra large, low maintenance backyard + patio provides plenty of space to hang out and relax or entertain guests. Plus, the great-sized 2 car garage is a rare bonus feature for anyone in the market for a condo! Come see for yourself and grab this opportunity today!
- Type:
- Other
- Sq.Ft.:
- 1,380
- Status:
- Active
- Beds:
- 2
- Lot size:
- 0.02 Acres
- Year built:
- 1983
- Baths:
- 3.00
- MLS#:
- 224098283
- Subdivision:
- Cavendish Square
ADDITIONAL INFORMATION
Great location in Cavendish Square Condominiums. Two good sized master bedrooms. Laundry room upstairs. Low maintenance living in a gated community. This home is move in ready. Sliding doors to your own private courtyard and patio. Close to shopping, dining and the I-5 freeway. Lincoln Unified Schools. A must see!
- Type:
- Other
- Sq.Ft.:
- 2,117
- Status:
- Active
- Beds:
- 4
- Lot size:
- 0.14 Acres
- Year built:
- 1991
- Baths:
- 3.00
- MLS#:
- 224095535
- Subdivision:
- Brookside Estates
ADDITIONAL INFORMATION
Alluring Two-Story Home located in Brookside Estates! This property features 4-Bedrooms, 3-Bathrooms with attractive high ceilings, natural lighting throughout the kitchen and family room, and formal dining with elegant pillars. Enjoy the low maintenance backyard, custom concrete patio with brick inlay. Enjoy the beautiful gazebo for outdoor dining. Conveniently located near Nelson Park, Community Clubhouse, Lincoln Schools, and multiple restaurants!
Barbara Lynn Simmons, CALBRE 637579, Xome Inc., CALBRE 1932600, [email protected], 844-400-XOME (9663), 2945 Townsgate Road, Suite 200, Westlake Village, CA 91361

Data maintained by MetroList® may not reflect all real estate activity in the market. All information has been provided by seller/other sources and has not been verified by broker. All measurements and all calculations of area (i.e., Sq Ft and Acreage) are approximate. All interested persons should independently verify the accuracy of all information. All real estate advertising placed by anyone through this service for real properties in the United States is subject to the US Federal Fair Housing Act of 1968, as amended, which makes it illegal to advertise "any preference, limitation or discrimination because of race, color, religion, sex, handicap, family status or national origin or an intention to make any such preference, limitation or discrimination." This service will not knowingly accept any advertisement for real estate which is in violation of the law. Our readers are hereby informed that all dwellings, under the jurisdiction of U.S. Federal regulations, advertised in this service are available on an equal opportunity basis. Terms of Use
Information being provided is for consumers' personal, non-commercial use and may not be used for any purpose other than to identify prospective properties consumers may be interested in purchasing. Information has not been verified, is not guaranteed, and is subject to change. Copyright 2024 Bay Area Real Estate Information Services, Inc. All rights reserved. Copyright 2024 Bay Area Real Estate Information Services, Inc. All rights reserved. |
Stockton Real Estate
The median home value in Stockton, CA is $426,500. This is lower than the county median home value of $501,300. The national median home value is $338,100. The average price of homes sold in Stockton, CA is $426,500. Approximately 47.83% of Stockton homes are owned, compared to 45.65% rented, while 6.51% are vacant. Stockton real estate listings include condos, townhomes, and single family homes for sale. Commercial properties are also available. If you see a property you’re interested in, contact a Stockton real estate agent to arrange a tour today!
Stockton, California 95219 has a population of 317,818. Stockton 95219 is less family-centric than the surrounding county with 31.62% of the households containing married families with children. The county average for households married with children is 36.35%.
The median household income in Stockton, California 95219 is $63,916. The median household income for the surrounding county is $74,962 compared to the national median of $69,021. The median age of people living in Stockton 95219 is 33 years.
Stockton Weather
The average high temperature in July is 93 degrees, with an average low temperature in January of 38 degrees. The average rainfall is approximately 17 inches per year, with 0 inches of snow per year.


