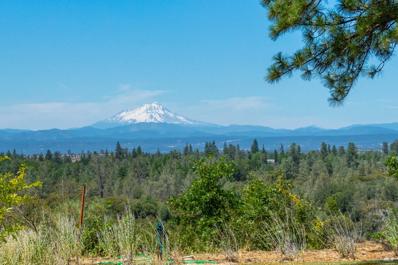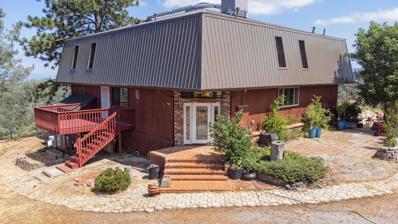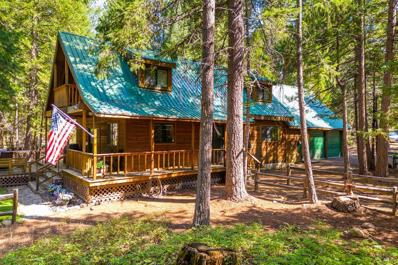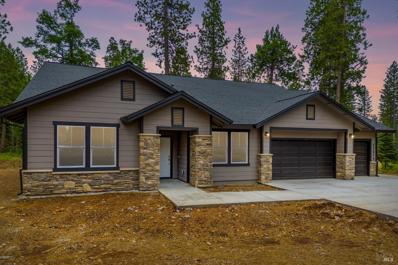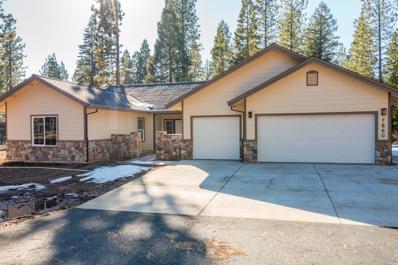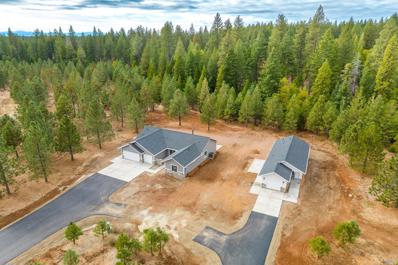Shingletown CA Homes for Sale
- Type:
- Single Family
- Sq.Ft.:
- 3,026
- Status:
- Active
- Beds:
- 3
- Lot size:
- 2.7 Acres
- Year built:
- 1987
- Baths:
- 3.00
- MLS#:
- 24-4143
ADDITIONAL INFORMATION
Gorgeous 3,026 sq ft custom built house on 2.7 leveled acres, conveniently located right off of hwy 44 in Shingletown. This spacious home with 3bed, 3 bath, plus office and a complete loft area with its own full bathroom which could be a 4th bedroom. Let's not forget to mention the exquisite master suite like no other, with a jetted bathtub, fireplace, walk-in closet & private enclosed patio. Inside laundry room and it even has an amazing mud room. Spacious back deck with abundant space for entertaining. You can't miss the beautiful front porch that spans the width of the house plenty of space to drink your morning coffee. If you need more space, there is a shop that could easily be converted into a guest house or ADU. Keep warm on those winter nights with 3 fireplaces!
- Type:
- Single Family
- Sq.Ft.:
- 1,300
- Status:
- Active
- Beds:
- 1
- Lot size:
- 1 Acres
- Year built:
- 1972
- Baths:
- 2.00
- MLS#:
- 24-4054
- Subdivision:
- Battle Creek
ADDITIONAL INFORMATION
Beautiful home in the woods on year round Battle Creek. 5 minutes from Lake McCumber and approx 15 min to Lassen Park. Gourmet kitchen, complete with Wolf range, stainless steel appliances and granite countertops. Large master suite, huge den/bonus room (would make a great 2nd bedroom), indoor laundry, covered patio and large 2-car garage with loft area. Other features include: wood flooring, backup generator hookup, garden area and so much more.
- Type:
- Single Family
- Sq.Ft.:
- 2,155
- Status:
- Active
- Beds:
- 3
- Lot size:
- 40.56 Acres
- Year built:
- 1976
- Baths:
- 3.00
- MLS#:
- 324073908
ADDITIONAL INFORMATION
Experience Mountain Living in this unique 40+ acre estate with panoramic mountain and valley views! This spacious 3 bdrm, 3 bath home is an entertainers dream. Vaulted ceilings, sunken living room and breathtaking views of Mt. Shasta visible from nearly every room. Enjoy the outdoors from the comfort of your covered patio or take in the landscaped beauty surrounding the property. The kitchen boasts granite counters, custom cherry wood cabinets and elegant wood floors throughout. A detached garage offers ample storage. Bring your horse and chickens there's plenty of room! Lack Creek flows through this remarkable property of 40 acres. Discover the perfect blend of solitude, privacy and natural beauty on your new mountain retreat!
- Type:
- Single Family
- Sq.Ft.:
- 3,200
- Status:
- Active
- Beds:
- 5
- Lot size:
- 5.2 Acres
- Year built:
- 1980
- Baths:
- 5.00
- MLS#:
- 24-3974
- Subdivision:
- .....please Select
ADDITIONAL INFORMATION
Fantastic views of Mt Shasta and the surrounding area! About a 30 minute drive from Redding. Possibilities galore....B&B, Church Retreat, family get-a-way, or your own private paradise from the hustle and bustle of city life! A dream kitchen with separate prep area and pantry. Special artsy touches throughout home. Large deck for family entertainment
- Type:
- Single Family
- Sq.Ft.:
- 1,798
- Status:
- Active
- Beds:
- 3
- Lot size:
- 2.2 Acres
- Year built:
- 1977
- Baths:
- 2.00
- MLS#:
- 24-3956
- Subdivision:
- N/a
ADDITIONAL INFORMATION
Looking for privacy and property? Look no further! This 3-bed, 2-bath home is situated on over 2 acres of flat, usable land with mountain VIEWS and amazing sunsets. The property features a SPARKLING POOL, a MASSIVE 40x60, 3-bay SHOP WITH an OFFICE, and a fenced backyard. Enjoy the convenience of boat/RV parking, two full RV hookups, a backup generator, and a gated entrance. The home boasts a light and bright open floor plan with hardwood floors, fresh interior paint, new carpet, and a cozy fireplace. The kitchen is beautifully appointed with stainless steel appliances, ample storage, and a breakfast bar. Outside, relax on the deck surrounded by cherry and nectarine trees, and take comfort in the newer roof. Ideal for both relaxation and functionality!
- Type:
- Single Family
- Sq.Ft.:
- 2,587
- Status:
- Active
- Beds:
- 3
- Lot size:
- 6.06 Acres
- Year built:
- 2001
- Baths:
- 5.00
- MLS#:
- ML81979777
ADDITIONAL INFORMATION
This secluded lakefront log cabin, crafted with wood from British Columbia, is surrounded by trees for ultimate privacy. Flooded with natural light, the home features a spacious patio deck perfect for large gatherings with stunning lake views. A private dock offers access to kayaking, paddle boarding, and fishing. The main house is ideal for families and entertaining, with easy access through a porte cochere and ample parking. Recently remodeled with new paint, fixtures, appliances, AC, and generator. Guests can enjoy a private suite above the garage with its own kitchenette and bathroom. The versatile garage, previously an entertainment and music room, includes a half bath and can be converted back to a standard garage. Don't miss this rare opportunity to be in Woodridge Lake Estates!
- Type:
- Single Family
- Sq.Ft.:
- 1,560
- Status:
- Active
- Beds:
- 3
- Lot size:
- 2.31 Acres
- Year built:
- 1979
- Baths:
- 2.00
- MLS#:
- 24-3910
- Subdivision:
- Valley View Sub
ADDITIONAL INFORMATION
Discover your dream retreat on this prime Lower Shingletown property, set on an expansive 2.31 acres. This charming 3-bedroom, 2-bathroom home welcomes you with a long, inviting driveway leading to a residence that boasts dramatic vaulted ceilings and an open-concept living and dining area, perfect for entertaining. The spacious kitchen is a chef's delight, providing ample room for culinary creativity. Each of the three generously sized bedrooms offers comfort and tranquility, while the two full bathrooms ensure convenience for family and guests. Step outside onto the back deck and immerse yourself in the soothing sounds of nature, creating the perfect oasis for relaxation. The attached 2-car garage provides plenty of space for your vehicles, and the expansive detached shop is a haven for all your toys, hobbies, or even the potential for an in-law or accessory dwelling unit. This property is a rare find that combines comfort, functionality, and endless possibilities - don't miss your chance to make it yours!
- Type:
- Manufactured/Mobile Home
- Sq.Ft.:
- 1,809
- Status:
- Active
- Beds:
- 3
- Lot size:
- 2.43 Acres
- Year built:
- 1993
- Baths:
- 2.00
- MLS#:
- 24431521
ADDITIONAL INFORMATION
This is a Short Sale: The Lender, Servicer or Seller may cancel the Contract and Sale at any time for any reason without any penalties or Concessions whatsoever.
- Type:
- Single Family
- Sq.Ft.:
- 1,500
- Status:
- Active
- Beds:
- 3
- Lot size:
- 1 Acres
- Year built:
- 1989
- Baths:
- 2.00
- MLS#:
- 324067534
ADDITIONAL INFORMATION
Your mountain getaway awaits! This charming 3-bedroom, 2-bath cabin offers a peaceful setting on a 1-acre lot. Relax on the deck, explore nearby trails, or simply soak up the tranquility of nature. This rustic cabin features exposed beams, high ceilings and a well-appointed kitchen. All furniture and personal items convey with the sale. Enjoy easy access to Lassen Park and nearby outdoor adventures.
- Type:
- Single Family
- Sq.Ft.:
- 1,792
- Status:
- Active
- Beds:
- 3
- Lot size:
- 20.21 Acres
- Year built:
- 1986
- Baths:
- 2.00
- MLS#:
- 24-3676
- Subdivision:
- N/a
ADDITIONAL INFORMATION
If you're looking for privacy with a beautiful log home on 20 plus acres and panoramic valley views, look no further. Home offers 3 bedrooms, 2 baths plus loft, open kitchen and dining area, large living room, vaulted ceilings, inside laundry room, ample storage and much more. Large patio decking in front and back of home to watch those incredible sunsets. Nice wood stove and kerosene monitor heater. Attached garage plus detached 2 car garage with shop area. South portion of property fronts Shingle creek. Property has a nice fenced garden area, fruit trees and grape vines. This property is truly a must see to appreciate.
- Type:
- Single Family
- Sq.Ft.:
- 3,500
- Status:
- Active
- Beds:
- 4
- Lot size:
- 1.3 Acres
- Year built:
- 1979
- Baths:
- 4.00
- MLS#:
- 24-3635
- Subdivision:
- Shasta Forest Village
ADDITIONAL INFORMATION
Located in the picturesque town of Shingletown, just 30 minutes from Redding. This stunning modified A-frame home offers breathtaking views of Mt. Shasta and its lush surroundings, nestled within the recognized FireWise community of Shasta Forest Village. As you enter the atrium and then through the double doors to the foyer, you'll be captivated by panoramic mountain views framed by expansive windows. The main floor features a spacious living area filled with natural light, creating a warm, inviting atmosphere centered around a cozy pellet stove. The updated kitchen is a chef's delight, with elegant white cabinetry, Café stainless steel appliances, granite countertops and generous pantries for all your storage needs. The adjacent dining room, with large windows, offers a offers a delightful setting for meals, opening to the stunning scenery. The main floor also includes a luxurious primary bedroom with an en-suite bath featuring double sinks, a modern step-in shower and a jetted tub for ultimate relaxation. Another bedroom, a versatile hobby room or office and an expansive mudroom with a convenient bath provide plenty of additional space. Upstairs, the loft area offers even more living space, along with two additional bedroomsone with its own en-suite bath, perfect for guests. The spacious daylight basement with double walk out doors is ideal for a rec room or whatever suits the new owners best. Outside, the home is surrounded by a wonderful deck, perfect for soaking in the mountain views. The hardscape includes a welcoming entry courtyard with fountain and stone pavers, adding to the home's charm. The three-car garage, accessible through the breezeway, features an approximately 800 sq. ft. shop above, which could easily be converted into an ADU. A covered RV area with full hookups ensures your travel needs are met. Don't miss the chance to own a piece of mountain paradise and experience the serenity of this exceptional home.
- Type:
- Other
- Sq.Ft.:
- 372
- Status:
- Active
- Beds:
- 1
- Lot size:
- 0.59 Acres
- Year built:
- 1960
- Baths:
- 1.00
- MLS#:
- 24-3571
- Subdivision:
- Waleswood Acres
ADDITIONAL INFORMATION
Cozy 1 bedroom 1 bath cabin on a .59 acre corner parcel in the pines. Detached cabana could be used a second bedroom or storage. Nice newer patio decking to enjoy. Great little cabin getaway for vacations and or full time living. Wood stove to keep warm on cool winter days. Nice wooded lot with out buildings and storage.
- Type:
- Single Family
- Sq.Ft.:
- 1,850
- Status:
- Active
- Beds:
- 3
- Lot size:
- 2.01 Acres
- Year built:
- 2023
- Baths:
- 2.00
- MLS#:
- 24-3567
- Subdivision:
- Mt Lassen Woods
ADDITIONAL INFORMATION
New 2023 Construction! Enjoy some space in your 1850 sf home on 2 acres! Quartz counters, split floor plan, wood stove, forced heat/air, tankless wtr htr, solar and fire sprinklers. Spacious kitchen w/ plenty of counter space and island. Primary w/ access to large back patio, bath w/ shower and walk-in closet. Large laundry rm w/ cabinets. Huge 3 car garage w/ sink.. On water district and only 3 mi to groceries, gas, post office & library. Lassen Nat'l park w/in 15 min, and many lakes/streams close-by. Bring your ATV and fishing pole! Or just enjoy mountain living.
- Type:
- Single Family
- Sq.Ft.:
- 1,952
- Status:
- Active
- Beds:
- 3
- Lot size:
- 2 Acres
- Year built:
- 2023
- Baths:
- 3.00
- MLS#:
- 24-3553
- Subdivision:
- Mt Lassen Woods
ADDITIONAL INFORMATION
New Construction! 1952 sq ft 3bd 2ba Palomar Home on 2 acres. Split floorplan w/ large primary suite including soaking tub, walk-in shower and walk-in closet. Well appointed kitchen w/ quartz countertops, stainless appliances, island and pantry. Laundry rm w/ plenty of cabinets. Solar, woodstove, forced heat/air, tankless water heater and fire sprinklers. Enjoy mountain life and the four seasons! Close to groceries, gas, library, fishing, hiking and lakes! Lassen Nat'l Park entrance approx 15 min. A must see!
- Type:
- Single Family
- Sq.Ft.:
- 2,464
- Status:
- Active
- Beds:
- 4
- Lot size:
- 2.01 Acres
- Year built:
- 2023
- Baths:
- 4.00
- MLS#:
- 24-3543
- Subdivision:
- Mt Lassen Woods
ADDITIONAL INFORMATION
Multi-Generation home. In-Law unit included w/ private entry. 3 bd 2 ba main hm and add'l 1 bd 1 ba in-law. Huge kitchen w/ quartz counters, island & pantry. Great room has beam ceilings, wood stove & picture windows. Primary w/ slider to back, lg bathrm w/ shower & walk-in closet. Laundry rm with cabinets & generous 3 car gar. Solar, on-demand water htr, fire sprinklers. Water district w/ hydrants throughout neighborhood. Close to groceries, gas, library, plus many lakes and trails. Minutes to Lassen Nat'l Pk.
- Type:
- Single Family
- Sq.Ft.:
- 876
- Status:
- Active
- Beds:
- 1
- Lot size:
- 1.15 Acres
- Year built:
- 1970
- Baths:
- 2.00
- MLS#:
- 24-3226
ADDITIONAL INFORMATION
'Great Opportunity for first time Buyers' Newly Painted Inside and Out. Private tranquil forest setting walking distance to Lake McCumber. This Spacious Open Floor Plan home is a (1) Bedroom (2) Bath, 876 Square Feet on 1.13 Acres with plenty of parking for Extra Vehicles and Trailers. Room for Expansion, Living Room can also be made into a Primary Bedroom and Extra Kitchen space into a Family Room. Partially Fenced, Large Garage, Dog run with fully enclosed fencing, partially furnished, (1) Outbuilding and has its own Well and Septic system. Close to Lassen Park, with unlimited Outdoor Activities.
- Type:
- Single Family
- Sq.Ft.:
- 860
- Status:
- Active
- Beds:
- 2
- Lot size:
- 5 Acres
- Year built:
- 1960
- Baths:
- 1.00
- MLS#:
- 24-2926
ADDITIONAL INFORMATION
Off the grid living offering 5 acres of seclusion. Water is supplied thru a gravity flow spring that is deeded (per owner). Metal roof on both the house and the two story barn. This home needs updating with kitchen appliances, heating, cooling, electrical via generator or solar. Ideal project for the contractor/handyman. Property is being sold ''as-is''.
- Type:
- Single Family
- Sq.Ft.:
- 3,503
- Status:
- Active
- Beds:
- 3
- Lot size:
- 20.01 Acres
- Year built:
- 1999
- Baths:
- 3.00
- MLS#:
- OR24126778
ADDITIONAL INFORMATION
Once in a lifetime opportunity, never before listed. Private, auto- gated equestrian set up, located on 20 flat acres. As you enter this enchanting property, you will feel the peaceful surroundings draw you in with lovely cedar & oak trees, blooming flowers & a parklike setting! The sprawling green lawns enveloping the house exude a sense of tranquility and sanctuary, beckoning you to explore further. Boasting top-of-the-line products and finishes, the owner's commitment to excellence is evident throughout every corner of this remarkable estate. Asphalt roads throughout take you to the many different enhancements this amazing property has to offer. This property is self-sustaining with a fully owned solar system, selling power back to PG&E. For those times when the power goes out, you can rely on the 30K Diesel John Deer Power Tech Generator to run the entire property, automatically. Starlink Satellite is available onsite as well as landline telephone service. Two-500 ft. wells, 1 dedicated to fire suppression with approximately 600 ft. of fire hose, ensure safety and peace of mind. The 2-story, 3503 sq. ft. home is a masterpiece of craftsmanship, featuring impeccable details such as the 1x8 shiplap Western Red Cedar siding, wrap around composite decking, new large rear composite deck with nearly new hot tub, outdoor shower, built-in gas fireplace & views of the spectacular grounds with large firepit for those evening get togethers & a T-pee structure sure to spark conversation. Inside, the great room with Douglas Fir Glulam beams, rock fireplace, wet bar, and gourmet kitchen exude warmth and elegance. In addition, there's a kitchen nook & indoor laundry room with a sink &1/4 bath. Wine enthusiasts will absolutely love the downstairs wine cellar with temperatures that stay a steady 60 degrees. Sump pump installed & feeds to the French drain that surrounds the house and drains to a man-made rocky creek bed on the east side of the property. The primary suite offers a luxurious retreat featuring a sitting area, large walk-in closet, large safe & gas fireplace. The primary bath features dual sinks, dual shower heads and a separate jetted tub for relaxation. Surround sound available in bedroom & bath. French doors to the deck Upstairs you will find 2 spacious bedrooms and a versatile loft area that could be a 4th bedroom, office or sitting area. SEE SUPPLEMENT FOR FULL DESCRIPTION.
- Type:
- Single Family
- Sq.Ft.:
- 1,976
- Status:
- Active
- Beds:
- 4
- Lot size:
- 3.6 Acres
- Year built:
- 1999
- Baths:
- 2.00
- MLS#:
- 24-2414
- Subdivision:
- Circle-k
ADDITIONAL INFORMATION
Spacious 4 bedroom 2 bath home with end of road privacy on 3.6 peaceful acres. Very nice home with newer roof, siding, well pump and pressure tank. Home offers split/open floor plan with vaulted ceilings, bright open kitchen with island and pantry, dining area, breakfast bar, living room and family room. Master bedroom with large walk in/through closet and den or office. Forced air heat and A/C. Oversized 2 car garage with potential for in law set up in back. Great neighborhood on county maintained paved road. Just minutes to Lassen Park, Hat Creek and other great out door recreation. Must see to appreciate.
- Type:
- Single Family
- Sq.Ft.:
- 2,381
- Status:
- Active
- Beds:
- 4
- Lot size:
- 2.36 Acres
- Year built:
- 2023
- Baths:
- 4.00
- MLS#:
- 324040554
ADDITIONAL INFORMATION
New Construction! Beautiful Palomar 2311 sq ft 4 bdrm 3.5 ba home on 2.36 acres. Enjoy country living in style. Amenities incl solar, quartz counters, stainless appliances, wood stove, air cond, tankless water htr, and lg 3 car garage. Enjoy relaxing in your own piece of paradise. No HOA. Lassen Nat'l Park, fishing, hiking & ATV trails within minutes. Groceries, gas & library within 3 miles. A must see to appreciate the quality and feel of mountain living!
- Type:
- Single Family
- Sq.Ft.:
- 1,640
- Status:
- Active
- Beds:
- 2
- Lot size:
- 1.31 Acres
- Year built:
- 1984
- Baths:
- 2.00
- MLS#:
- 24-2056
- Subdivision:
- N/a
ADDITIONAL INFORMATION
Welcome to your charming retreat nestled in the vicinity of the serene Lake McCumber! This delightful home offers the perfect blend of comfort and convenience, featuring 2 bedrooms and 2 full baths. Relax and unwind in the hydrotherapy tub, or prepare delicious meals in the upgraded kitchen with beautiful quartz countertops. Outside, you'll find ample storage space for all your toys and tools, including a spacious approximately 24 x 40 shop/garage, multiple sheds, and a convenient carport. With a single user well providing ample water supply and a cozy wood stove to keep you warm on chilly nights, this home is truly a haven for those seeking tranquility and functionality in a picturesque setting. Lake McCumber offers access to outdoor recreation opportunities ensuring endless enjoyment for outdoor enthusiasts. Whether you're seeking a peaceful weekend getaway, or a year-round residence surrounded by nature's beauty, this home provides the ideal retreat. Don't miss your chance to own a piece of paradise in this sought-after community!
- Type:
- Single Family
- Sq.Ft.:
- 900
- Status:
- Active
- Beds:
- 1
- Lot size:
- 0.5 Acres
- Year built:
- 1973
- Baths:
- 1.00
- MLS#:
- 24-1675
- Subdivision:
- Shasta Forest Village
ADDITIONAL INFORMATION
Charming Woodland Cottage - Ideal for First-Time Buyers or Mountain Retreat Seekers Escape to this adorable cottage tucked away in the woods, a perfect blend of coziness and practicality. Whether you're a first-time buyer or searching for a serene getaway to beat the valley heat, this home offers an incredible opportunity to embrace mountain living. Step inside to find fresh interior paint and brand-new flooring, creating a bright and inviting atmosphere. The efficient layout includes inside laundry, making daily living convenient and hassle-free. Outside, the attached carport with built-in storage closets provides plenty of space for your outdoor gear, while the RV hookup adds versatility for visiting guests or adventurers at heart. Set on county-maintained roads and connected to community water, this home ensures easy access and reliable utilities, so you can enjoy the peace of mind that comes with move-in readiness. Whether you're dreaming of a full-time mountain lifestyle or a weekend escape, this charming cottage is ready to welcome you home. Don't wait, start your next chapter in this delightful woodland retreat!
- Type:
- Single Family
- Sq.Ft.:
- 1,950
- Status:
- Active
- Beds:
- 3
- Lot size:
- 2 Acres
- Baths:
- 3.00
- MLS#:
- 323007385
ADDITIONAL INFORMATION
New Construction! Quality Palomar 3 bdrm 3 bath home on 2 acres! Enjoy country living in style. Amenities incl solar, quartz counters, stainless appliances, wood stove, air cond, tankless water htr, and lg 3 car garage. Enjoy relaxing or entertaining on your large back patio. No HOA. Lassen Nat'l Park, fishing, hiking & ATV trails within minutes. Groceries, gas & library within 3 miles.
- Type:
- Multi-Family
- Sq.Ft.:
- 2,864
- Status:
- Active
- Beds:
- 5
- Lot size:
- 2.11 Acres
- Year built:
- 2023
- Baths:
- 3.00
- MLS#:
- 323003624
ADDITIONAL INFORMATION
New Palomar Home + ADU in Mt Lassen Woods! 1950 sq ft, 3 bed 2 ba home with detached 914 sq ft 2 bed 1 ba ADU w/ garage. Solar included! 2+ acres of country living in a beautiful wooded subdivision. High quality construction down to the quartz countertops. No HOA! Bring your fishing pole, ATV and all the toys. Many lakes, trails and streams close-by. Groceries & gas within 3 miles. Welcome to mountain living!
Based on information from the Shasta Association of REALTORS® (alternatively, from the Shasta MLS) through {{last updated}}. All data, including all measurements and calculations of area, is obtained from various sources and has not been, and will not be, verified by broker or MLS. All information should be independently reviewed and verified for accuracy. Properties may or may not be listed by the office/agent presenting the information.
Information being provided is for consumers' personal, non-commercial use and may not be used for any purpose other than to identify prospective properties consumers may be interested in purchasing. Information has not been verified, is not guaranteed, and is subject to change. Copyright 2025 Bay Area Real Estate Information Services, Inc. All rights reserved. Copyright 2025 Bay Area Real Estate Information Services, Inc. All rights reserved. |
Shingletown Real Estate
The median home value in Shingletown, CA is $321,900. This is lower than the county median home value of $339,100. The national median home value is $338,100. The average price of homes sold in Shingletown, CA is $321,900. Approximately 74.29% of Shingletown homes are owned, compared to 5.37% rented, while 20.34% are vacant. Shingletown real estate listings include condos, townhomes, and single family homes for sale. Commercial properties are also available. If you see a property you’re interested in, contact a Shingletown real estate agent to arrange a tour today!
Shingletown, California 96088 has a population of 2,188. Shingletown 96088 is less family-centric than the surrounding county with 10.63% of the households containing married families with children. The county average for households married with children is 25.72%.
The median household income in Shingletown, California 96088 is $65,861. The median household income for the surrounding county is $61,937 compared to the national median of $69,021. The median age of people living in Shingletown 96088 is 61.6 years.
Shingletown Weather
The average high temperature in July is 89.3 degrees, with an average low temperature in January of 20.7 degrees. The average rainfall is approximately 44.6 inches per year, with 26.7 inches of snow per year.


