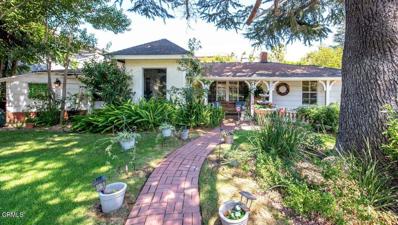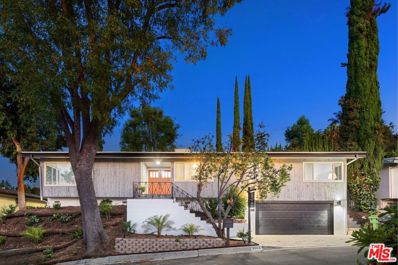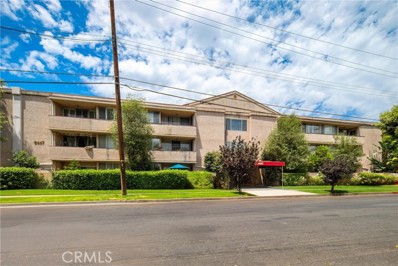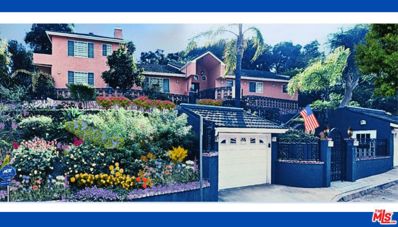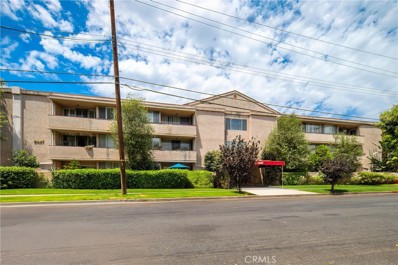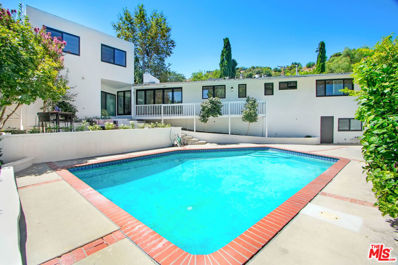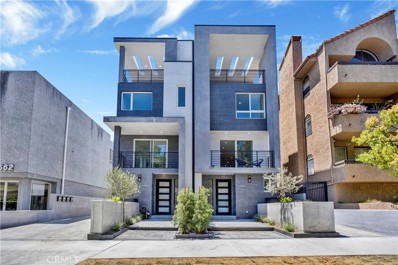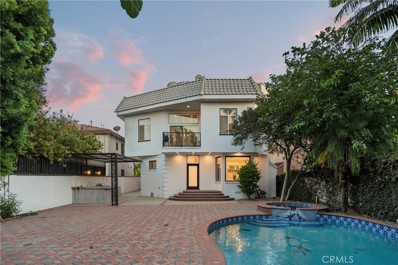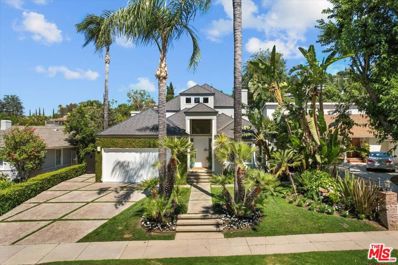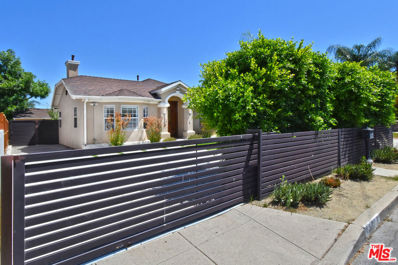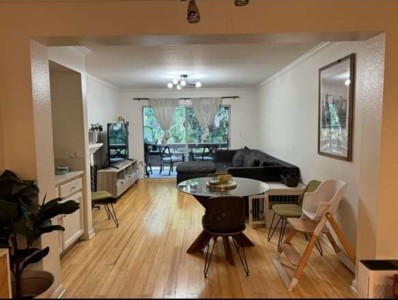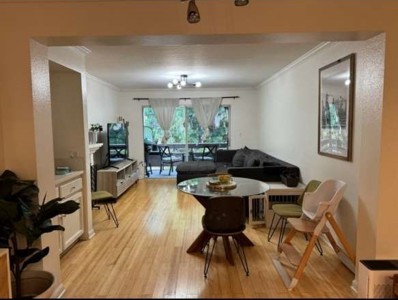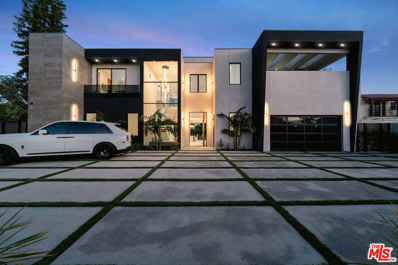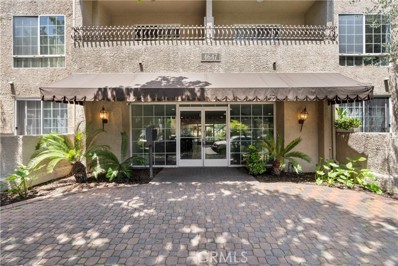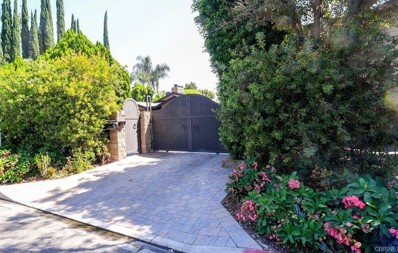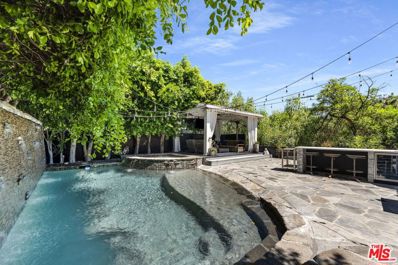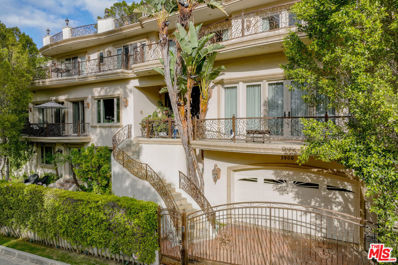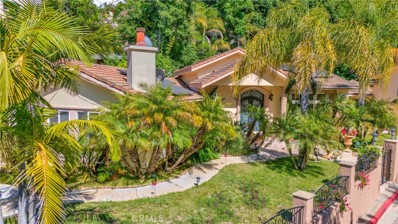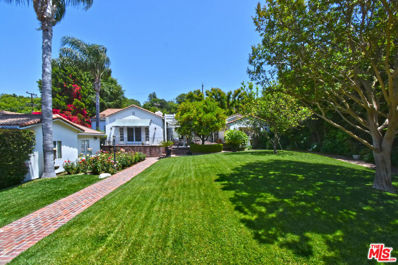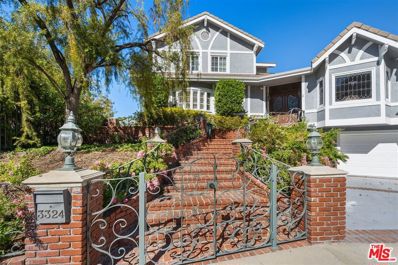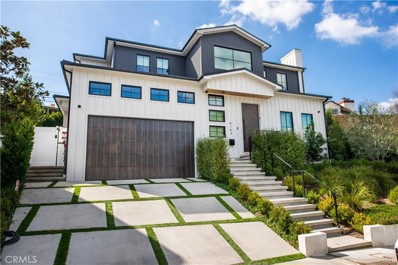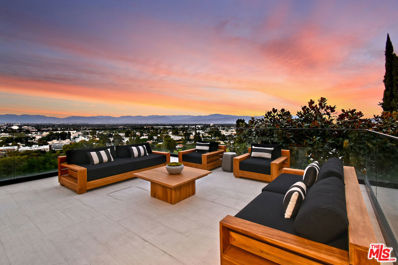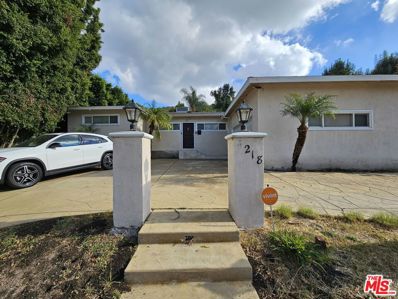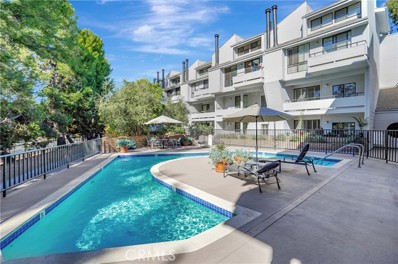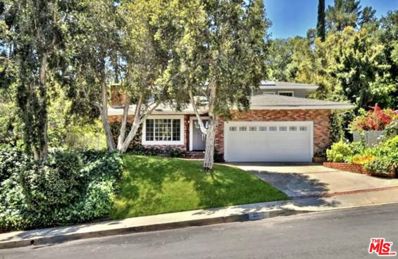Sherman Oaks CA Homes for Sale
- Type:
- Single Family
- Sq.Ft.:
- 2,239
- Status:
- Active
- Beds:
- 2
- Lot size:
- 0.29 Acres
- Year built:
- 1936
- Baths:
- 4.00
- MLS#:
- P1-19004
ADDITIONAL INFORMATION
Jenkins Properties is proud to present this charming ranch-style home nestled on a serene street in Sherman Oaks. Situated on an expansive 12,637 square-foot lot, this property is an excellent opportunity for investors and/or an entertainer's delight, boasting mature trees and beautiful gardens that create a tranquil oasis.Inside, you'll find 2,239 square feet of thoughtfully designed living space. The home features two spacious bedrooms, an efficient kitchen, and a cozy living room adorned with a shiplap ceiling that adds character and warmth. The family room seamlessly flows as a center of the home complete with French doors that open to the lush garden, perfect for indoor-outdoor entertaining.The home also offers a convenient laundry room and a total of four bathrooms, including two full-size baths and a half bath within the main house. Additionally, the converted garage features a 3/4 bath, providing a versatile space that could serve as an ideal Bonus room, Gym or office.Don't miss the opportunity to experience the charm and potential of this Sherman Oaks gem. Schedule a visit today and envision yourself enjoying the peaceful surroundings, spacious living areas, and the enchanting outdoor spaces this property has to offer.
$1,995,000
3852 Sherview Drive Sherman Oaks, CA 91403
Open House:
Sunday, 11/17 1:00-4:00PM
- Type:
- Single Family
- Sq.Ft.:
- 2,137
- Status:
- Active
- Beds:
- 4
- Lot size:
- 0.13 Acres
- Year built:
- 1960
- Baths:
- 3.00
- MLS#:
- 24418029
ADDITIONAL INFORMATION
Welcome to your dream home! This stunning Mid Century home has been meticulously remodeled, blending modern upgrades with timeless charm. As you step inside, you'll be greeted by an expansive open-concept living area that seamlessly connects the living room and the gourmet kitchen with breathtaking views of the valley. Situated on one of the best streets in Sherman Oaks, this 4 bed, 3 bath home has designer finishes, breathtaking views, pool, and an open floor plan perfect for a family that likes to entertain. The kitchen is a chef's delight, boasting brand-new cabinets, sleek countertops, and gleaming hardwood floors that run throughout the entire home. Every detail has been considered, from the updated HVAC system ensuring year-round comfort to the modernized electrical panel and light switches providing both safety and convenience. The bathrooms have been completely transformed, with the master bath featuring a luxurious shower over tub combination, perfect for relaxing after a long day. The meticulous plumbing updates guarantee peace of mind for years to come. Outside, the backyard oasis awaits. The pool has been resurfaced and retiled, creating a pristine aquatic escape. The yard has been expertly leveled and landscaped with a blend of concrete and turf, making it both beautiful and low-maintenance. An inviting sitting area has been created, ideal for entertaining or enjoying tranquil evenings under the stars. This home represents the pinnacle of modern living, where every upgrade has been carefully executed to offer the best in style, comfort, and functionality. Don't miss your chance to own this beautifully remodeled gem!
- Type:
- Condo
- Sq.Ft.:
- 1,336
- Status:
- Active
- Beds:
- 2
- Lot size:
- 0.85 Acres
- Year built:
- 1962
- Baths:
- 2.00
- MLS#:
- CRSR24146955
ADDITIONAL INFORMATION
This exceptionally spacious and inviting end unit occupies the top floor of a well-maintained building. Upon entering the formal entry hall, the living and dining rooms expand graciously, filled with natural light and ample space. Large sliders in both rooms open to a wall of glass overlooking a charming covered patio, offering an outdoor room experience. The master suite is generously sized with plenty of closet space and a dressing area with a built-in table. This delightful condo is ready for someone to make it their cozy home. It shares just one wall, includes side-by-side parking, and features an elevator. Conveniently located near shops and restaurants on Ventura Blvd
$2,800,000
15360 Del Gado Drive Sherman Oaks, CA 91403
- Type:
- Single Family
- Sq.Ft.:
- 3,595
- Status:
- Active
- Beds:
- 3
- Lot size:
- 0.52 Acres
- Year built:
- 1942
- Baths:
- 3.00
- MLS#:
- 24415183
ADDITIONAL INFORMATION
I M P O R T A N T ! ! ! ! .......................... As a result of Trump's victory , the Real Estate market is expected to recover and rebound . Our price will not last long. !!!!!!!!!!!!!!!!!!!!!!!!! This house (whith 2 buildable ajustables separate lots ) situated at the end of Cul De Sac, just a minute's drive from the intersection of Ventura and Sepulvida, is the Del Gado Estate awaiting its new wonderful owner, is this gated fenced gorgeous property with long frontage. This secured, protected estate with two (2) distinct lots is notable for its size, landscaping, breathtaking view, seclusion, and development potential. It has a forest in its natural state, charming trails, and a vast water and electricity network running alongside these trails.Located on total 3 separate parcels, each with its own APN and street address , each property can be sold separately. The center of the property is a tastefully constructed, 3,600-square-foot, home with an updated kitchen.The estate underwent renovations approximately 3 years ago. Take a look inside the Del Gado home. Plan a quick visit to this remarkable property to learn muchmore.
- Type:
- Condo
- Sq.Ft.:
- 1,336
- Status:
- Active
- Beds:
- 2
- Lot size:
- 0.85 Acres
- Year built:
- 1962
- Baths:
- 2.00
- MLS#:
- SR24146955
ADDITIONAL INFORMATION
This exceptionally spacious and inviting end unit occupies the top floor of a well-maintained building. Upon entering the formal entry hall, the living and dining rooms expand graciously, filled with natural light and ample space. Large sliders in both rooms open to a wall of glass overlooking a charming covered patio, offering an outdoor room experience. The master suite is generously sized with plenty of closet space and a dressing area with a built-in table. This delightful condo is ready for someone to make it their cozy home. It shares just one wall, includes side-by-side parking, and features an elevator. Conveniently located near shops and restaurants on Ventura Blvd
Open House:
Sunday, 11/17 1:00-5:00PM
- Type:
- Single Family
- Sq.Ft.:
- 3,044
- Status:
- Active
- Beds:
- 5
- Lot size:
- 0.14 Acres
- Year built:
- 1958
- Baths:
- 4.00
- MLS#:
- 24428471
ADDITIONAL INFORMATION
Welcome to your new Modern Contemporary Luxury Sherman Oaks Hills Home in a High Demand Neighborhood. Convenient access to major streets like Beverly Glen, Sepulveda & Ventura Blvd. Highly Rated Schools, 2 doors down from Deervale Stone Canyon Park Hiking Trail. Family friendly, Vibrant, and Upscale neighborhood. This brand new remodeled contemporary design show cases it's clean lines, open spaces, and innovative materials. With it's spacious open floor plan, living areas, windows with natural light, high-end finishes and fixtures, gourmet kitchen with porcelain tile and top of the line appliances. Sub Zero Refrigerator and Wolf Stove and Oven. Luxurious Master Bedroom with views of the neighborhood and spa like bathroom. Custom cabinetry with built in fittings. Private pool area, outdoor entertainment areas. Lush landscaping and modern hardscaping. Outdoor deck with panoramic views. Family bedrooms have views of the entire neighborhood and the canyon. This home is priced to sell competitively to recently sold comparable homes in the area. The rising value of homes in the area are just going up and considering the size and quality of the home; it will continue to appreciate in the coming years considering the rising demand of the neighborhood. It's a great pleasure to present this exceptional home in one of the most prestigious parts of Los Angeles.
$1,649,000
14568 Dickens Street Sherman Oaks, CA 91403
Open House:
Saturday, 11/16 1:00-4:00PM
- Type:
- Single Family
- Sq.Ft.:
- 1,860
- Status:
- Active
- Beds:
- 3
- Lot size:
- 0.05 Acres
- Year built:
- 2024
- Baths:
- 4.00
- MLS#:
- SR24141405
ADDITIONAL INFORMATION
DEVELOPER'S CLOSE OUT SALE...PRICE ADJUSTED!!! ASK ABOUT OUR VERY ATTRACTIVE SELLER FINANCING OPTION!!! Welcome to the fabulous and "Brand New" Dickens Quarters...small lot single family homes (four of them) situated in prime south of the boulevard Sherman Oaks...valley living at it's finest. Gorgeous and the finest detailing and finishes throughout with three bedrooms and three and one-half baths with nearly 1900 square feet of entertainer's living space. Tri-level living with glass faced stairways. The gourmet kitchens feature Thermador stainless appliances, oversized quartz counter islands and custom built-in cabinetry and wooden wine racks. The Rubati dual stainless sinks adds to the great touches. The kitchen opens to a spacious living room that extends to a spacious balcony. The oversized tile flooring opens this one up! The primary suite features custom shelving, sliding barn privacy door and the most amazing resort styled bath with an incredible full body wash shower. The designer tiling is to be seen...incredible. The other bedrooms are spacious with great closet and storage as well. The wide plank solid wooden floors are impeccable. All electrical and plumbing fixtures are top of the line that highlight the homes' designer finishes. The homes are all electric and feature the latest technology one has to offer. The LOAAO bath illuminating mirrors is another terrific touch. The Daiken HVAC is multi-zoned. The upper level decking is oversized and great for entertaining and relaxing. There is CAT 5 wiring throughout, interior fire sprinkler systems, Bradford White 50 gallon water heaters, and Ring door bells, and alarm systems in place. Each home features a direct access two car garage with laundry hook ups. Enjoy those eight foot doors. Homes also are equipped with Lorex Camera Systems. Monthly management fee of only $67 for the common maintenance and hazard insurance is another major plus. Developer wants to close this one out...will review all offers!
- Type:
- Single Family
- Sq.Ft.:
- 5,041
- Status:
- Active
- Beds:
- 5
- Lot size:
- 0.2 Acres
- Year built:
- 1940
- Baths:
- 4.00
- MLS#:
- SR24133307
ADDITIONAL INFORMATION
Welcome to 14713 Valleyheart Drive, where modern elegance meets the enchanting charm of Sherman Oaks. This captivating residence features 5 bedrooms, 3.5 baths, and 5,041 square feet of luxurious living space on an 8,816 square foot lot. Upon entering, you'll be greeted by soaring ceilings, inviting wood beams, and abundant natural light through a skylight window. The home has been completely updated, now boasting a modern open floor plan meticulously redesigned with designer touches and opulent finishes. The living space, a contemporary charcoal-black porcelain double-sided fireplace provides a stunning centerpiece for both the living room and dining area, creating a sophisticated ambiance. The stunning chef's kitchen is a culinary dream, equipped with state-of-the-art SUB-ZERO and WOLF appliances, a marble backsplash, an expansive island, and a cozy breakfast nook. The primary suite is a sanctuary, featuring a skylight window, a fireplace, a walk-in closet, a spa-like bathroom, and a private balcony. Step outside to your own oasis, complete with a sparkling pool, jacuzzi, and built-in BBQ—perfect for entertaining or relaxing. Additional amenities include a recently converted basement, providing an extra 900 square feet of entertainment space. Experience everything Sherman Oaks has to offer, with fine dining, easy access to Ventura Blvd, Kester Avenue Elementary School District, and shopping centers. This home combines convenience with unparalleled elegance, offering a truly sophisticated living experience.
$3,299,000
4216 Woodcliff Road Sherman Oaks, CA 91403
- Type:
- Single Family
- Sq.Ft.:
- 4,542
- Status:
- Active
- Beds:
- 6
- Lot size:
- 0.21 Acres
- Year built:
- 1941
- Baths:
- 5.00
- MLS#:
- 24412043
ADDITIONAL INFORMATION
Sherman Oaks Estate property in lower tree-lined Woodcliff Road near the Sherman Oaks Village - this custom home with soaring ceilings, private landscaped backyard, has 4600sf, 5BR/4BA & an 800sf 1BR/1BA ADU with its own private address & access. It has high end appliances in the home and in the ADU large swimming pool w backyard built-in gas grill & drinks refrigerator. Primary suite is spa-like w 300sf of large dressing rooms & organized closets - The kitchen has extraordinary storage & counter space. Its oversized island is the heart of the kitchen. The kitchen opens to a comfy media area w its own fireplace. The formal living room & grand fireplace opens to the central one-story staircase. The 3 downstairs bedrooms are set back privately away from the main areas of the home. Upstairs the primary suite with its 17' ceilings, floor to ceiling windows overlooking the private gardens, pool and backyard give this home its grandeur. The ADU has a state-of-the-art kitchen, living room with fireplace, a 3/4 bath and its own stacked washer/dryer units. This bedroom has floor to ceiling closets. The garage is 2-car with tall cabinetry along its back interior wall. The driveway has room for two more vehicles. A beautifully planned, remodeled and maintained home in Sherman Oaks.
Open House:
Saturday, 11/16 1:00-4:00PM
- Type:
- Single Family
- Sq.Ft.:
- 1,860
- Status:
- Active
- Beds:
- 3
- Lot size:
- 0.14 Acres
- Year built:
- 1946
- Baths:
- 2.00
- MLS#:
- 24411569
ADDITIONAL INFORMATION
This custom built home is gated, hedged and centrally located in a desirable Sherman Oaks neighborhood close to everything. Hardwood floors throughout, Open living spaces include a fireplace, high ceilings and formal dining area. The center island kitchen includes a breakfast area and new Kitchen Aid stainless steel appliances. Large primary bedroom with a sitting or dressing area, two closets including a huge walk-in and a light and airy en suite bathroom with jetted tub, separate shower and double sinks. Double French doors from the bedroom open to the patio. Hedged backyard with turf and a detached garage that could easily be an ADU or finished creative space. Gated front and back driveways can accommodate several cars. Dedicated indoor laundry room, newer windows and air conditioning.
- Type:
- Condo
- Sq.Ft.:
- 1,127
- Status:
- Active
- Beds:
- 2
- Lot size:
- 3 Acres
- Year built:
- 1979
- Baths:
- 2.00
- MLS#:
- CRFR24133817
ADDITIONAL INFORMATION
Tremendous opportunity to own in the highly sought after Oakpointe community. This 2/2, top floor condo is located in a security bldg, that features an elevator to the unit and garage level. Bamboo and slate floor throughout. The slate entry leads to a large, updated kitchen with stainless appliances and quartz countertops. Gas hook ups. An extra large primary suite makes up approximately half the unit. 3 eating areas, a wet bar, gas fireplace, and a private balcony with a gas outlet for your bbq. make up the living area. New H.V.A.C. system installed approximately 6 months ago !! 2 tandem parking places in a gated garage with storage and plenty of guest parking along Oakpointe's private circular drive. Security company on duty. Low H.O.A. dues include basic cable, wi-fi, water, 3 tennis courts, a half basketball court, 2 newly resurfaced pickleball courts, 2 pools, 2 rec rooms with pool tables, and finally a park for you and your dog as Oakpointe is a very dog friendly community. Washer/dryer, ( in unit) refrigerator, and stove are included in the sale. Close to the galleria and Ventura blvd. shops and restaurants. What more do you want?
- Type:
- Condo
- Sq.Ft.:
- 1,127
- Status:
- Active
- Beds:
- 2
- Lot size:
- 3 Acres
- Year built:
- 1979
- Baths:
- 2.00
- MLS#:
- FR24133817
ADDITIONAL INFORMATION
Tremendous opportunity to own in the highly sought after Oakpointe community. This 2/2, top floor condo is located in a security bldg, that features an elevator to the unit and garage level. Bamboo and slate floor throughout. The slate entry leads to a large, updated kitchen with stainless appliances and quartz countertops. Gas hook ups. An extra large primary suite makes up approximately half the unit. 3 eating areas, a wet bar, gas fireplace, and a private balcony with a gas outlet for your bbq. make up the living area. New H.V.A.C. system installed approximately 6 months ago !! 2 tandem parking places in a gated garage with storage and plenty of guest parking along Oakpointe's private circular drive. Security company on duty. Low H.O.A. dues include basic cable, wi-fi, water, 3 tennis courts, a half basketball court, 2 newly resurfaced pickleball courts, 2 pools, 2 rec rooms with pool tables, and finally a park for you and your dog as Oakpointe is a very dog friendly community. Washer/dryer, ( in unit) refrigerator, and stove are included in the sale. Close to the galleria and Ventura blvd. shops and restaurants. What more do you want?
- Type:
- Single Family
- Sq.Ft.:
- 7,857
- Status:
- Active
- Beds:
- 6
- Lot size:
- 0.31 Acres
- Year built:
- 2024
- Baths:
- 7.00
- MLS#:
- 24408763
ADDITIONAL INFORMATION
Step into extravagance at this modern architectural masterpiece located in Chandler Estates. This newly constructed gated estate is the epitome of luxury living with 11-foot ceilings downstairs, generous use of glass, a huge cook's kitchen, and excellent indoor / outdoor transitions. Amenities such as wine rack, bar, smart home, and custom light fixtures compliment this one-of-a-kind new build. With a state-of-the-art theater, five upstairs balconies, and the utmost attention to detail, this rare development is perfect for everyday living or entertaining large gatherings of family and friends. The outdoor amenities include an ADU, sparkling pool, relaxing spa, barbecue area, and a half basketball court, all set in a spacious backyard. With designed privacy, outdoor fire pit, and an upstairs deck w/ views of the Santa Monica Mountains, this estate is waiting for you to come and enjoy all that life has to offer.
- Type:
- Condo
- Sq.Ft.:
- 1,600
- Status:
- Active
- Beds:
- 2
- Lot size:
- 1.51 Acres
- Year built:
- 1964
- Baths:
- 2.00
- MLS#:
- SR24127603
ADDITIONAL INFORMATION
4 CAR GARAGE! Beauty, in the heart of Sherman Oaks. This spacious first-floor condo features 2 bedrooms, 2 bathrooms, and an impressive 1,600 square feet of living space. Step inside to discover a well-designed open floor plan that seamlessly blends comfort and style. The living area is bright and inviting, with direct access to a private patio perfect for relaxing or entertaining. The modern kitchen comes equipped with ample cabinetry and counter space, making meal preparation a breeze. The two generously sized bedrooms provide peaceful retreats and both bathrooms are tastefully updated, ensuring comfort for everyone. One of the standout features of this unit is the semi-attached private garage, which boasts 4 tandem parking spaces—an incredible rarity in condo living. Additional highlights include an in-unit washer and dryer and a walk-in pantry/closet, offering the utmost convenience. Situated in a desirable Sherman Oaks neighborhood, this property is close to an array of dining, shopping, and entertainment options. Enjoy the best of urban living while having the comfort and privacy of a spacious home. Don't miss out on the opportunity to make this beauty on Willis your new home. Schedule a private showing today!
$1,999,000
4410 Mammoth Avenue Sherman Oaks, CA 91423
- Type:
- Single Family
- Sq.Ft.:
- 2,192
- Status:
- Active
- Beds:
- 3
- Lot size:
- 0.27 Acres
- Year built:
- 1948
- Baths:
- 3.00
- MLS#:
- SR24128919
ADDITIONAL INFORMATION
LOCATION LOCATION LOCATION, Welcome to this beautiful, very private mini estate in the heart of Sherman Oaks! Tucked behind the remote controlled gates, this beautiful house offers 3 bedrooms and 3 bathrooms, a long drive way, two car garage and a nice porch on one side of the house. The house is located within walking distance to Ventura Bl. and close to restaurants, markets and many other business, with a proximity to the 101 fwy. This property has been remodeled with unique architectural touches for a unique modern living, this house has been upgraded for a luxury life style like no other, from the moment you open the private gates, you will feel that you have enter a peaceful place, Viking appliances, LED recessed lighting, the audio system in the house has been customize and is practically in every room, hardwood floors and moldings gives this stunning property a look like no other, tastefully done. Once inside the property, you will find yourself in a great place you REALLY want to be, great for family and entertainment. Security Cameras around the property. The large back yard has a private paved driveway and decking around.
$2,250,000
4048 Sumac Drive Sherman Oaks, CA 91403
- Type:
- Single Family
- Sq.Ft.:
- 2,288
- Status:
- Active
- Beds:
- 3
- Lot size:
- 0.19 Acres
- Year built:
- 1939
- Baths:
- 3.00
- MLS#:
- 24404689
ADDITIONAL INFORMATION
Perfect serene escape from Los Angeles. Situated off Beverly Glen and surrounded by 20ft privacy hedges, this contemporary "treehouse" estate encapsulates a natural retreat. The gated flagstone courtyard entrance leads you to the pool/spa area with adjoining water wall, cabana, outdoor kitchen/bar area, and a tri-level deck scaling the hillside to encompass the exquisite outdoor environment. Upon entry, you are greeted by the most upscale vanishing front entry door and warm hardwood floors throughout the home. Sleek floor-to-ceiling windows open the spacious floor plan leading into the full Viking kitchen. A cozy den with a backdrop of mature oak trees is right around the corner, alongside 3 large bedrooms and baths throughout the home. The all-inclusive primary suite has ample closet space, a private deck, and a travertine steam shower with clawfoot tub.
$5,625,000
3906 Oakfield Drive Sherman Oaks, CA 91423
- Type:
- Single Family
- Sq.Ft.:
- 7,300
- Status:
- Active
- Beds:
- 4
- Lot size:
- 0.38 Acres
- Year built:
- 2008
- Baths:
- 8.00
- MLS#:
- 24404247
ADDITIONAL INFORMATION
Welcome to your dream home, a Mediterranean estate sprawling over approximately 7,300 square feet of pure luxury, complemented by additional amenities such as a pool house and a rooftop sauna. Built in 2008 and meticulously maintained by its original owner, this three-level property offers an unparalleled living experience. As you step through the magnificent iron and glass doors, you are greeted by a breathtaking foyer and a grand, winding travertine staircase that sets the tone for the rest of this exquisite home. This residence boasts four spacious bedrooms plus a den, including two fabulous Master Suites that offer unparalleled, breathtaking views. The gourmet kitchen is a chef's delight, featuring stainless steel appliances and a large island. It opens up to a spacious family room, creating the perfect gathering space for family and friends. The elegant dining room is ideal for hosting opulent dinner parties. Every room throughout the home has access to connecting outdoor balconies, providing tree-top and city views, ensuring complete privacy and a seamless indoor-outdoor living experience. For your convenience, this home includes an elevator that travels from the four-car garage to the expansive rooftop, ensuring easy access to all levels. There is also a versatile bonus room that can be tailored to your needs and ample space for a dedicated TV viewing room. The outdoor living space is nothing short of spectacular. The expansive rooftop area features a sumptuous pool, a pool house, a sauna, and an outdoor kitchen, making it the perfect spot for relaxation and entertaining while enjoying panoramic views. Imagine hosting dinner parties al fresco, surrounded by the serene beauty of the landscape and the twinkling city lights. Experience the epitome of luxury living in this extraordinary Mediterranean estate, where every detail has been carefully considered to provide the utmost in comfort and style.
$2,950,000
3946 Knobhill Drive Sherman Oaks, CA 91423
- Type:
- Single Family
- Sq.Ft.:
- 2,640
- Status:
- Active
- Beds:
- 4
- Lot size:
- 0.29 Acres
- Year built:
- 1948
- Baths:
- 5.00
- MLS#:
- SR24123330
ADDITIONAL INFORMATION
Huge Price Reduction, Completely Rebuilt in 2005 (guest quarters Sq.Ft. is additional to the main house) The seller is very Motivated. This is a Mediterranean contemporary house, in S. of BLVD in the heart of Sherman oaks, open floor plan flows flawlessly with high ceilings throughout the house, there are 3 bedrooms and 3.5 baths in the main house and 1 bedroom & 1 bath in separate guest quarters, every bedroom has its own bath, as you enter to this expansive open floor plan with beautiful formal dining room accommodating large gatherings with guests, a beautiful chandelier, and to the right you enter large living room and family room separated by fireplace in between, there are custom-made marble floors throughout the house and the bathrooms, great modern kitchen with custom made cabinets and granite countertops, 2 separate sinks, and huge island in the middle, top of the line Kitchenaid appliances, including large capacity side by side fridge and freezer, 2 drawers dishwasher, huge oven range, double ovens w/convection oven, a great spacious master bedroom with high ceilings, huge bathroom with all the amenities, it's own fireplace, a freestanding jacuzzi tub, great walk-in closet, LG second bedroom with its own marble bath, the third bedroom on the other side of the family room with its own marble bath, lots of windows bring beautiful light throughout, there is a separate guest quarters with living area and a bath, a LG BR on top of the garage, in the backyard you have water features with two ponds, very private for entertaining, then you go up with stairs to the pool & spa area on the second level of the backyard with plenty of room for entertainment and sunbathing with total privacy, great views from the pool area, beautiful Mediterranean landscaping in front of the house and the backyard with mature trees all around, Pool & Spa were added in 2005. Simply Move In & Enjoy Life. The house is sold in As-Is/Where-Is condition. Buyer & his agent to verify all MLS info, including,but not limited to, permits and uses, bed/bath counts and all square footage. The Seller & Seller's Broker/Listing Agent do not guarantee the accuracy of square footage, lot size/dimensions,permitted or un-permitted spaces, or other info concerning the conditions or features of the property. Buyer is advised to independently verify the accuracy of all info through personal inspections & W/appropriate professionals to satisfy themselves & rely solely on that.
$4,595,000
4177 KESTER Avenue Sherman Oaks, CA 91403
Open House:
Sunday, 11/17 1:00-4:00PM
- Type:
- Single Family
- Sq.Ft.:
- 5,347
- Status:
- Active
- Beds:
- 6
- Lot size:
- 0.48 Acres
- Year built:
- 1935
- Baths:
- 6.00
- MLS#:
- 24401609
ADDITIONAL INFORMATION
One of the largest flat lots in all of Sherman Oaks. This Single story gated compound has a great guest house and a super cool pool house. Privately gated with a circular driveway. Modern floorplan has high ceilings, wide hallways, gorgeous real wood flooring, sizable walls to accommodate a stellar art collection. It's the huge grassy yard, the lovely brick patios for al fresco dining, the fruit trees, the mature landscaping that encapsulates the entire property in privacy that make this the ultimate California lifestyle. Close to prestigious schools, easy access to freeways for work, but this south of Ventura Blvd location is ideal to enjoy a privileged lifestyle retreat that is centrally located to all the studios, shopping restaurants, easy access to airports, and Century City. The detached guest house with a kitchenette is perfect for esteemed guests, or running a creative studio (recording/editing/writing). Turn-key, stylish new designer-finishes and appliances. Whole house audio and security.
$3,890,000
3324 Alana Drive Sherman Oaks, CA 91403
Open House:
Sunday, 11/17 11:00-2:00PM
- Type:
- Single Family
- Sq.Ft.:
- 5,015
- Status:
- Active
- Beds:
- 5
- Lot size:
- 0.24 Acres
- Year built:
- 1963
- Baths:
- 6.00
- MLS#:
- 24398191
ADDITIONAL INFORMATION
North of Mulholland DR. East of Sepulveda Blvd. Top of the world views.Top of the world views from this bright home in desirably Sherman Oaks. Cul-de-sac street, underground utilities & street lights. Close to the Skirball Cultural Center and private schools. Minutes to Westside, shopping y food. Most rooms with wood floors. Living room has fablous views and a fireplace. Formal dining rm w/ beveled glass windows. Family /media room with built-ins, surround sound, wet Bar and fireplace. Island kitchen w/ eating area, beveled windows & oak cabinetry, Viking stove. stainless-steel appliances, granite tops and walk- pantry. Primary master w/ fireplace, dual side walk-in closet. Bath with double sinks, spa tub. 4 Balconies with fabulous views. The second primary bedroom suite is on first floor. two bedrooms are now used as offices. Lg Indoor Laundry, room for side by side machines. Entertainer's covered terrace, pl/spa & water fountain. Makes for the perfect indoor-outdoor lifestyle! A private oasis.
$4,100,000
4143 Davana Road Sherman Oaks, CA 91423
- Type:
- Single Family
- Sq.Ft.:
- 3,930
- Status:
- Active
- Beds:
- 5
- Lot size:
- 0.2 Acres
- Year built:
- 2022
- Baths:
- 6.00
- MLS#:
- SR24103884
ADDITIONAL INFORMATION
By appointment only! Experience the epitome of modern luxury living at 4143 Davana Road. A striking curb appeal welcomes you to this elegant residence, featuring meticulous landscaping, a manicured lawn, and a grand entrance that sets the tone for the luxury within. Step inside to discover expansive living spaces characterized by an abundance of natural light, soaring ceilings, and impeccable attention to detail. The open floor plan seamlessly connects the main living areas, creating an inviting ambiance ideal for both relaxation and entertaining. The gourmet kitchen is a chef's dream come true. Equipped with high-end stainless steel appliances, custom cabinetry, and a spacious center island with seating, it offers the perfect space for culinary creativity and casual dining alike. Featuring a spacious layout, a walk-in closet, and a spa-like ensuite bathroom complete with dual vanities, a soaking tub, and a separate shower. Additional bedrooms offer comfort and privacy for family members or guests. Experience the ultimate entertainer's paradise with a pool featuring a relaxing waterfall, a soothing spa, and ample space for alfresco dining, lounging, and hosting unforgettable gatherings. Experience the pinnacle of technology with cutting-edge Smart Home features, elevating comfort, efficiency, and peace of mind to unprecedented levels. Seller is open to all offers.
- Type:
- Single Family
- Sq.Ft.:
- 5,107
- Status:
- Active
- Beds:
- 5
- Lot size:
- 0.31 Acres
- Year built:
- 1982
- Baths:
- 9.00
- MLS#:
- 24384837
ADDITIONAL INFORMATION
Creatives...check out this gated architectural hillside retreat with commanding 180 degree jetliner views with a detached recording studio. This is the perfect live-work retreat for musicians, creatives, and YouTubers. Designed and built by Cyril Chern, AIA as his own primary residence, Chern was former principal at the Hollywood-based architectural firm H.C.T. and served as 1987 president of the American Institute of Architects' Los Angeles chapter. The gated and private home features more than 5,000 square feet of light filled contemporary living spaces with soaring ceilings, clean lines and walls of glass capturing commanding views of the San Fernando Valley, Santa Susana and San Gabriel Mountains from all 3 levels. Incredible exterior spaces feature beautiful porcelain decking, infinity edge pool with spa, covered outdoor dining room with BBQ center and full kitchen, multiple seating areas with fire features, a sensational grotto with custom built waterfall for relaxation, meditation, and inspiration, and unbelievable outdoor living and dining room sky decks with collapsible sliders and fireplace all make the ultimate setting for both relaxation or entertainment! Detached from the main house but just across the front courtyard entry is your very own decked out in home recording studio with its own separate entrance, fully isolated sound proof control and live room, cabling pathways custom-built under the floor come up right next to the patch bay, double doored entrances with thick hardwood for extra sound proofing, record up to a 4-piece band in your live room, or use it as a separate lounge area for guests and complete with a full bath and room for a kitchenette. Your visitors will love their most incredible and luxurious hotel guest suites on the lowest level, sequestered for privacy each with their own remodeled baths and flow through sliders to their own private lounge areas with greenery and outstanding views. The main living area is stunning with the formal dining room doubling as a billiard table with custom built in bar that has walls of glass capturing the incredible views and is located adjacent to the family room with soaring ceilings, custom stone fireplace all flowing through Fleetwood sliders to the sky decks. Clean chef's kitchen with stainless appliances, and quartz counters w adjacent breakfast area with view and staff hallway with storage leading to a lower-level guestroom or wine cellar with half bath and back staircase to a mezzanine with a small living area and lux hidden guest suite w walk in closet and bath. On the upper third level, there's a show-stopper primary retreat w double door entry, walk in closet, separate office w built-in, spacious sleeping area w sitting area and stone fireplace, all facing dead on views of the mountains and incredible sunsets. And just outside the primary suite, there's a second office, nursery or more closet space with a remodeled bath across the hall and direct entrance to the attached garage with high ceilings with reinforced flooring for a gym with laundry room for towel service and storage. With all three levels connected by an elevator for easy access, this house is the ultimate entertainer's live/work space for any creative. Don't miss your opportunity to see this incredible contemporary masterpiece and enjoy the very best of California living at 14613 Round Valley Drive.
- Type:
- Single Family
- Sq.Ft.:
- 1,831
- Status:
- Active
- Beds:
- 3
- Lot size:
- 0.21 Acres
- Year built:
- 1954
- Baths:
- 3.00
- MLS#:
- 24381179
ADDITIONAL INFORMATION
Absolutely gorgeous 3 bedroom, 2.5 bath in a great location. This house has an open and spacious floor plan and has a lot to offer. Spacious kitchen that opens to a dining room with fireplace. The kitchen has a large center island with sink that is great for entertaining and stainless appliances, granite counter tops, breakfast bar and recessed lighting. Open and spacious living room with fireplace, tile flooring, crown molding and recessed lighting. The main bedroom is spacious with crowing molding, walk-in closet with built-in shelving, and has its own spacious bathroom with sunken tub, tiled stand up shower with glass doors, dual vanity, tile flooring and crown molding. Hallway bathroom has tile flooring, glass Spacious backyard with covered concrete patio. Other amenities are indoor laundry with built in shelving and tile floor, 2 car attached garage, and close to freeways (101 and 405), shops, restaurants.
- Type:
- Condo
- Sq.Ft.:
- 1,346
- Status:
- Active
- Beds:
- 2
- Lot size:
- 1.16 Acres
- Year built:
- 1982
- Baths:
- 2.00
- MLS#:
- SR24063974
ADDITIONAL INFORMATION
Step into luxurious living with this splendid condo nestled in the heart of Sherman Oaks, situated within a picturesque wooded complex. This charming single-level end unit exudes warmth and comfort, boasting a spacious open floor plan. Entertain guests in the inviting living area adorned with a cozy fireplace and beautiful bamboo laminate floors. Indulge in culinary delights within the well-appointed eat-in kitchen. Retreat to the generously sized bedrooms, where the master suite awaits with its own expansive bathroom, a sprawling walk-in closet. A secondary bedroom offers ample space and convenience with easy access to the hallway bathroom. Convenience is key, with a stackable washer and dryer area conveniently located within the unit, while two tandem parking spots and oversized storage sheds provide ample space for your belongings. Explore the myriad of amenities the complex has to offer, including two swimming pools, dry sauna, an exercise room, and a rec room. The HOA fee includes basic DirectTV and internet connection. Embrace the convenience of being close to shops, restaurants, and major freeways, making every aspect of daily life effortlessly accessible.
$2,250,000
3527 Alana Drive Sherman Oaks, CA 91403
- Type:
- Single Family
- Sq.Ft.:
- 3,066
- Status:
- Active
- Beds:
- 5
- Lot size:
- 0.39 Acres
- Year built:
- 1961
- Baths:
- 3.00
- MLS#:
- 24374971
ADDITIONAL INFORMATION
Newly Reduced! Beautiful updated contemporary home located in the coveted "Royal Woods" neighborhood in prime Sherman Oaks. The home features 5 Beds, 3 Baths, 3150 sq. ft. living space and a generous lot size 16,806, with an exquisite private backyard pool/spa. Forested hillside at rear makes this home private and peaceful. Large living room with traditional touches including custom mahogany paneling, built-in bookcases, and gas fireplace. Spacious family/dining great room with 2nd fireplace opens to an updated kitchen with granite counter tops, stainless steel appliances including a 6-burner Viking range, and large pantry. Through the french doors to the back yard you'll find a built-in outdoor kitchen with BBQ and refrigerator, ideal for entertaining and relaxing by the pool. Spacious first floor master with cedar lined walk-in closet with skylight. Large upstairs bedroom could be converted to 2nd master with tree and amazing valley views. Location offers easy access to Century City, Beverly Hills, The Westside and all Valley locals. Property includes garage and Tesla solar panels (Leased)

Sherman Oaks Real Estate
The median home value in Sherman Oaks, CA is $1,127,000. The national median home value is $338,100. The average price of homes sold in Sherman Oaks, CA is $1,127,000. Sherman Oaks real estate listings include condos, townhomes, and single family homes for sale. Commercial properties are also available. If you see a property you’re interested in, contact a Sherman Oaks real estate agent to arrange a tour today!
Sherman Oaks Weather
