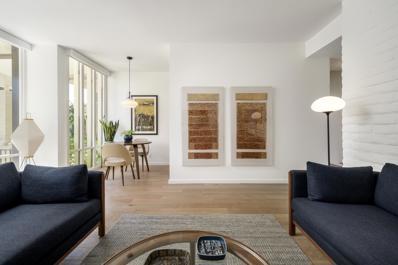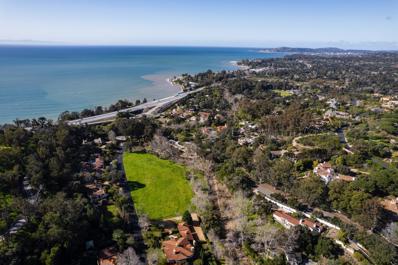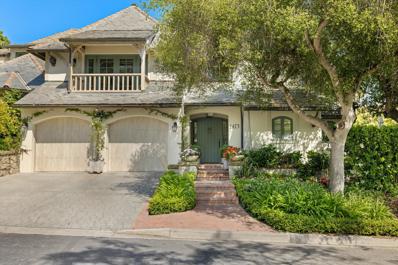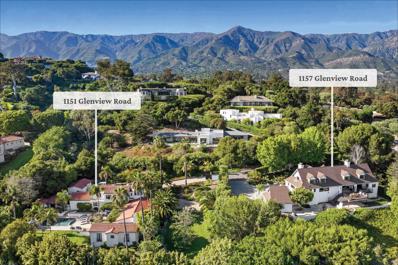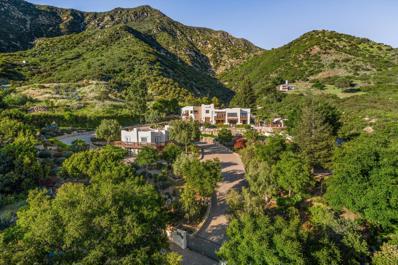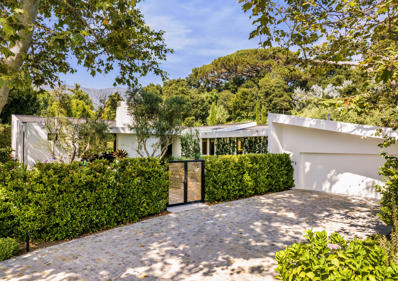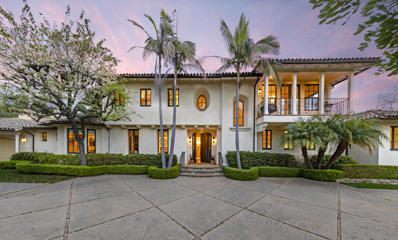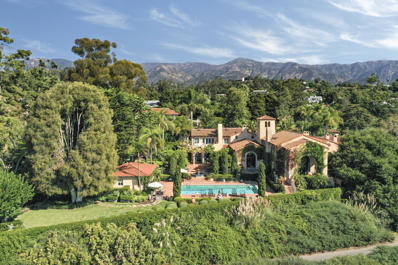Santa Barbara CA Homes for Sale
$12,500,000
663 Lilac Drive Santa Barbara, CA 93108
- Type:
- Single Family
- Sq.Ft.:
- 6,630
- Status:
- Active
- Beds:
- 5
- Lot size:
- 2.04 Acres
- Year built:
- 1940
- Baths:
- 9.00
- MLS#:
- 24412310
ADDITIONAL INFORMATION
Welcome to Lilac Manor, a stately Cape Cod home nestled on Montecito's most coveted street. This magnificent estate is set on 2.04 acres of fertile soils with private walking trails, a dry rock creek, and incredibly well-maintained gardens filled with mature trees and rare plants that bloom year round. Step across the motor court into the grand foyer with inlay hardwood floor, you will be greeted by an elegant living room with breathtaking views of the manicured grounds to the ocean and islands beyond. The living room offers soaring double height ceilings surrounded by a library on the upper level for cozy lounging or quiet reading. Oversized french windows and doors perfectly frame the tranquil gardens, offer an abundance of natural light, and provide a seamless flow to the covered porches outside. The well-appointed floor plan offers grand-scale public rooms, with handcrafted millwork and stunning red oak floors throughout. The open kitchen is equipped with top-of-the-line appliances, including a double-wide Gaggenau fridge/freezer, a huge center island with natural quartzite countertop, and overhead skylights. It opens directly to the formal dining room and family room - perfect for entertaining. The primary suite occupies an entire wing on the second floor, and is outfitted with a beautiful sitting area with fireplace and private ocean-view balcony, a dressing room with wet bar, and dual walk-in closets and bathrooms. Two additional ground floor bedroom suites and a lower level office/recreational area complete the main residence.Outside, the verdant gardens boast a variety of amenities and luxuries, including a charming storybook one-bedroom cottage, and a studio apartment above the garage with private driveway. Additional outdoor amenities include a sparkling crescent-shaped pool with built-in spa, entertainment decks, and an outdoor kitchen under a wisteria-covered dining pergola. Meandering paths lead you through lush plantings and tree canopies to the lower-level with a tree house, vegetable bed, secret garden in the woods, and the dry creek.Hidden from the road behind mature vegetation, Lilac Manor's privacy is assured with three gated entries and its location on a peaceful lane tucked away in Montecito. Conveniently situated near Montecito Upper Village shops, restaurants, and Birnam Wood Golf Club, this estate offers serenity with breathtaking ocean vistas and is a true garden lover's paradise.
- Type:
- Condo
- Sq.Ft.:
- 806
- Status:
- Active
- Beds:
- 1
- Lot size:
- 0.03 Acres
- Year built:
- 1965
- Baths:
- 1.00
- MLS#:
- 24413965
ADDITIONAL INFORMATION
Nestled in the esteemed beachside community of Bonnymede this ground-floor pied--terre radiates timeless elegance and modern sophistication. Recently renovated, it boasts one-bedroom and one-bath, with high-quality finishes and a seamless single-level design. Custom cabinets, countertops, and fixtures complement new appliances, creating a luxurious yet functional space. Natural wood floors and expansive windows amplify the chic aesthetic. Step out onto the south-facing patio for al fresco dining with soothing ocean breezes. Located just moments from Butterfly Beach, the newly reopened Coral Casino, Coast Village Road, and world-class restaurants, it offers an ideal setting for luxurious beachside living. Impeccably maintained. May be available turn-key for immediate summer enjoyment.
$1,850,000
1308 Plaza De Sonadores Montecito, CA 93108
- Type:
- Other
- Sq.Ft.:
- 806
- Status:
- Active
- Beds:
- 1
- Year built:
- 1965
- Baths:
- 1.00
- MLS#:
- 24-2239
ADDITIONAL INFORMATION
Bonnymede's BEST VALUE just got better! Nestled in the esteemed Bonnymede beachside community, this ground-floor pied-à-terre radiates timeless elegance & modern sophistication. Recently renovated, it boasts one-bedroom & one-bath, with high-quality finishes and a seamless single-level design. Custom cabinets, countertops, & fixtures complement new appliances, creating a luxurious yet functional space. Natural wood floors & expansive windows amplify the chic aesthetic. Step out onto the south-facing patio for al fresco dining with soothing ocean breezes. Located just moments from Butterfly Beach, the newly reopened Coral Casino, Rosewood Miramar, Coast Village Road, and world-class restaurants, offering an ideal setting for luxurious beachside living. Impeccably maintained. May be available turn-key for immediate your enjoyment.
$2,150,000
2889 Hidden Valley Lane Montecito, CA 93108
- Type:
- Other
- Sq.Ft.:
- n/a
- Status:
- Active
- Beds:
- n/a
- Lot size:
- 1.68 Acres
- Baths:
- MLS#:
- 24-2230
ADDITIONAL INFORMATION
Set along a picturesque lane in Montecito, this extraordinary 1.68 acre parcel offers an exceptional canvas for your dream estate. The existing building envelope is ready for your architectural masterpiece, w stunning drawings from Mosaic Architects to help inspire your vision. Imagine a custom retreat w floor-to-ceiling windows that showcase expansive ocean & mountain views & sleek outdoor areas thoughtfully integrated into the landscape complete w a fire pit lounge & infinity pool. Fusing natural beauty w boundless potential, this property welcomes a lifestyle of tranquility & convenience w spectacular ocean views & the finest of Montecito & Summerland just moments away. Welcome to your future, where dreams are built & memories are made.
$3,000,000
2025 Creekside Road Santa Barbara, CA 93108
- Type:
- Other
- Sq.Ft.:
- n/a
- Status:
- Active
- Beds:
- n/a
- Lot size:
- 2.49 Acres
- Baths:
- MLS#:
- 24-2178
ADDITIONAL INFORMATION
Craft Your Montecito Masterpiece! This blank canvas, spanning 2.49 acres, presents an unparalleled opportunity situated behind the private gates of Montecito Valley Ranch. With the Pacific Ocean and Santa Ynez Mountains as your backdrop, this pastoral parcel awaits your vision to transform into the quintessential Montecito residence. Craft your own Montecito sanctuary surrounded by an enclave of distinguished estates. Ignite your imagination, envision a pool, expansive gardens, and meandering pathways with the plans and captivating concept renderings thoughtfully curated by Braden Sterling of S H Architecture. Bathed in sunlight and exuding a warm welcome, this property harmonizes seamlessly with its natural surroundings, promising to be an enduring legacy for generations to come.
$7,350,000
2005 Birnam Wood Drive Montecito, CA 93108
- Type:
- Other
- Sq.Ft.:
- 4,903
- Status:
- Active
- Beds:
- 3
- Lot size:
- 1.06 Acres
- Year built:
- 1989
- Baths:
- 4.00
- MLS#:
- 24-2175
- Subdivision:
- 10 - Birnam Wood
ADDITIONAL INFORMATION
Set within the prestigious Birnam Wood enclave of Montecito, this stunning residence featuring significant upgrades exudes luxury and timeless elegance. Positioned alongside the 10th green of the exclusive community golf course, the home offers an inviting atmosphere and refined charm. Expansive rooms seamlessly integrate with luxurious outdoor spaces, providing captivating mountain views. The impressive living room features vaulted ceilings and a striking fireplace framed by floor-to-ceiling wood-paneled bookcases. The chef's kitchen is a culinary haven, equipped with granite countertops, custom cabinetry, and premium appliances. The formal dining room, with its soaring ceilings and sliding doors, opens to a tranquil back terrace, perfect for alfresco dining. The sophisticated library, wrapped in rich wood paneling, includes a marble fireplace with a beautifully carved mantle, exuding a classic ambiance. The master suite is a luminous sanctuary, complete with a cozy fireplace and an opulent bathroom featuring a jet soaking tub, radiant heated marble floors, a dual vanity, and a spacious walk-in closet. A gracious guest suite with an en-suite bathroom ensures comfort and privacy. Additionally, there is a third bedroom and an extra room that can be used as office space, providing flexibility to suit your needs. The serene terrace, adorned with manicured hedges, vibrant bougainvillea, fragrant white roses, and espaliered orange trees, spans the length of the house, creating a picturesque retreat. A spacious two-car garage provides ample room for a golf cart. Recent upgrades include a new AC system, updated landscaping, a new roof, and French drains, enhancing the property's appeal and functionality. This remarkable home promises an unmatched lifestyle of elegance and convenience.
$7,850,000
500 Eastgate Lane Montecito, CA 93108
- Type:
- Other
- Sq.Ft.:
- 4,354
- Status:
- Active
- Beds:
- 3
- Lot size:
- 1.89 Acres
- Year built:
- 1985
- Baths:
- 3.00
- MLS#:
- 24-2172
- Subdivision:
- 10 - Birnam Wood
ADDITIONAL INFORMATION
Introducing 500 Eastgate Lane, a distinguished estate located in the prestigious Birnam Wood Golf Club, Montecito. Surrounded by majestic oak and sycamore trees, this remarkable property offers an unparalleled setting facing the seventh fairway and featuring breathtaking mountain views. The residence spans two expansive lots, providing ample privacy and serenity. The backyard terrace, extending the length of the house, offers an idyllic space to enjoy the stunning vistas and peaceful ambiance. Explore the beautifully maintained backyard, where winding paths traverse mature grounds and lush gardens, leading to an expansive lawn bordered by a vibrant rose garden and a charming vegetable garden. Inside, the home boasts three spacious bedrooms and three full baths. Elegant oak floors, exposed beams, elevated ceiling coves, and abundant built-in bookshelves throughout create an atmosphere of timeless sophistication and practical elegance. The home features two inviting fireplaces, perfect for creating cozy, warm environments. Offered for the first time on the market and lovingly maintained by its original owner, 500 Eastgate Lane embodies a unique blend of heritage, comfort, and natural beauty. Discover the refined lifestyle and unmatched tranquility that this exceptional property in Montecito's Birnam Wood Golf Club has to offer.
$8,450,000
711 El Bosque Road Montecito, CA 93108
- Type:
- Other
- Sq.Ft.:
- 3,550
- Status:
- Active
- Beds:
- 4
- Lot size:
- 0.82 Acres
- Year built:
- 1965
- Baths:
- 4.00
- MLS#:
- 24-2148
ADDITIONAL INFORMATION
Experience this pristine, tranquil retreat located in the coveted ''Golden Quadrangle'' of Montecito, nestled near the famed San Ysidro Ranch & Upper Village. Offered for the first time in nearly 40 years, find this 3550 sq.ft. residence resting on just under 1 flat acre, with 4 bedrooms, 3.5 baths, beautiful white oak floors, a stunning Chef's Kitchen with the finest amenities & dining area, & French doors offering picturesque garden views & inviting outdoor vignettes. Enjoy the blend of casual & modern sophistication with open & airy living spaces flooded with an abundance of natural light. There is a gracious formal dining room, and fire-lit grand living room that opens out to a serene & private outdoor entertainment terrace...take a moment to marvel at the majestic 200 year old specimen oak tree. The luxurious primary suite is warmed by a fireplace, with a private balcony & a romantic spa bath with free-standing soaking tub, double vessel sinks & granite countertops, highlighted by a spacious custom walk-in closet with built-in drawers, shelving, & generous hanging spaces. Enjoy the peace & tranquility of the environment: lush lawns, fruit, olive & oak trees, vegetable garden & mature hedging that envelopes the entire property creating absolute privacy. This special property offers ample room for: a pool, cabana, pickleball/tennis court and ADU; located in the MUS school district.
$14,500,000
770 San Ysidro Lane Montecito, CA 93108
- Type:
- Other
- Sq.Ft.:
- n/a
- Status:
- Active
- Beds:
- 5
- Lot size:
- 1.7 Acres
- Year built:
- 2002
- Baths:
- 6.00
- MLS#:
- 24-2091
ADDITIONAL INFORMATION
Just steps from the iconic San Ysidro Ranch and moments from the charm of the Upper Village, this distinguished single-level estate encompasses approximately 6,000± sq. ft. on 1.7 acres of exquisitely landscaped grounds. The home masterfully balances modern elegance with timeless allure, offering a living experience like no other. A grand entry opens to expansive living and formal dining areas, which seamlessly flow onto a covered patio equipped with an outdoor kitchen, BBQ, TV, and fire pit—perfect for refined yet effortless entertaining. The gourmet kitchen is a chef's dream, showcasing custom walnut cabinetry, onyx countertops, and top-tier appliances, all complemented by a spacious pantry. The estate also features three lavish bedroom suites, a state-of-the-art media room, a ... gym, an infrared sauna, and a well-appointed officeboth the gym and office are easily convertible into additional bedrooms. The lower level includes a tiled, extra-deep three-bay garage with a fourth bay, plus an estate manager's office with bathroom. An equipment shed provides discreet storage for all outdoor necessities. The residence is equipped with a Savant Home system, offering full control over security cameras, lighting, climate, entertainment, custom shades, and drapes, elevating convenience to new heights. Outdoors, the backyard is a tranquil haven, featuring a refinished pool, spa, mature oaks, fruit trees, and multiple outdoor living spaces. The estate also includes a private well for irrigation, a backup generator, solar panels, a deluxe chicken coop, and a custom-built treehouse. A fully enclosed raised-bed garden brims with vegetables and herbs, while additional amenities include multiple fire pits, a bocce court, and ample space for a pickleball court, all nestled within the secure privacy of this gated retreat. Elegantly renovated, this estate redefines luxury livingmerging cutting-edge amenities with timeless sophistication in one of Montecito's most prestigious locations. It offers a sanctuary of unparalleled comfort, style, and quality for the discerning buyer.
$9,890,000
238 Miramar Avenue Montecito, CA 93108
- Type:
- Other
- Sq.Ft.:
- 4,387
- Status:
- Active
- Beds:
- 5
- Lot size:
- 0.72 Acres
- Year built:
- 1964
- Baths:
- 6.00
- MLS#:
- 24-2081
- Subdivision:
- 10 - Hedgerow
ADDITIONAL INFORMATION
Mid-Century architectural masterpiece by renowned designer Jack Warner, offering an unparalleled blend of sophistication and comfort. Boasting 5 beds and 5.5 baths, this modern estate features an open floor plan with soaring high ceilings and walls of glass. Natural light cascades through the floor-to-ceiling windows and doors, bathing nearly every room in warmth and offering breathtaking views of the surrounding landscape. The living spaces and masterful bedrooms are ingeniously arranged around a central pool, establishing a serene indoor/outdoor sanctuary. The residence features bleached wood and marble flooring and stunningly landscaped grounds. Its remarkable design invites you to embrace the tranquility of your private oasis, seamlessly merging the interior and exterior spaces. Embrace the opportunity to own this elegantly updated masterpiece where artistry and functionality unite in perfect harmony. Featured in the book Montecito Style published by Monacelli Press (2022).
$7,295,000
1473 Bonnymede Drive Montecito, CA 93108
- Type:
- Other
- Sq.Ft.:
- 3,159
- Status:
- Active
- Beds:
- 3
- Year built:
- 1992
- Baths:
- 3.00
- MLS#:
- 24-2044
ADDITIONAL INFORMATION
Within the exclusive, guard-gated beachside community of Sea Meadow, this beautifully appointed French Country home offers unparalleled privacy, elegance, and style. Secluded within the majestic and sought-after enclave, this property provides a serene retreat in the heart of Montecito. This exquisite residence boasts 3 bedrooms plus an office and 3 luxurious bathrooms. The home features charming beamed ceilings that bathe the interiors in natural light. French doors open to inviting patios and terraces, creating seamless indoor-outdoor living spaces perfect for relaxation and entertaining. Resort-style amenities abound, including beach access, a clubhouse, tennis courts, and proximity to the renowned Miramar Hotel, Four Seasons Biltmore, Hammond's Beach, Coast Village Road shops, and other nearby conveniences. Every aspect of this home is designed for comfort and sophistication, providing a serene retreat within a vibrant community. Experience the best of Montecito living in a residence that exudes privacy, elegance, and timeless style.
$12,950,000
1682 Valley Road Santa Barbara, CA 93108
- Type:
- Single Family
- Sq.Ft.:
- 6,781
- Status:
- Active
- Beds:
- 7
- Lot size:
- 2.86 Acres
- Year built:
- 1932
- Baths:
- 7.00
- MLS#:
- 24406259
ADDITIONAL INFORMATION
In the heart of Montecito's Golden Quadrangle, Las Jacarandas, a 1932 Reginald Johnson estate, stands as a testament to timeless elegance, architectural mastery, and the transformative nature of extraordinary landscaping. This 2.86-acre property offers a rare opportunity to own a piece of history combined with the luxury of modern living and eternally lush grounds, aided by a private well. The outdoor amenities include a pool, N/S tennis court, guest cottage, al fresco kitchen, fire pit, specimen trees, and an anthology of garden districts in the spirit of Lotusland. The 6-bedroom residence retains many original details, yet the thoughtful floor plan celebrates today's modern indoor/outdoor lifestyle. Blending old and new, organic whimsy with focused design, this is what you've waited for!
$12,950,000
1682 E Valley Road Montecito, CA 93108
- Type:
- Other
- Sq.Ft.:
- 6,781
- Status:
- Active
- Beds:
- 7
- Lot size:
- 2.86 Acres
- Year built:
- 1932
- Baths:
- 7.00
- MLS#:
- 24-2027
ADDITIONAL INFORMATION
In the heart of Montecito's Golden Quadrangle, Las Jacarandas, a 1932 Reginald Johnson estate, stands as a testament to timeless elegance, architectural mastery, and the transformative nature of extraordinary landscaping. This 2.86-acre property offers a rare opportunity to own a piece of history combined with the luxury of modern living and eternally lush grounds, aided by a private well. The outdoor amenities include a pool, N/S tennis court, guest cottage, al fresco kitchen, fire pit, specimen trees, and an anthology of garden districts in the spirit of Lotusland. The 6-bedroom residence retains many original details, yet the thoughtful floor plan celebrates today's modern indoor/outdoor lifestyle. Blending old and new, organic whimsy with focused design, this is what you've waited for
$36,500,000
880 Picacho Lane Montecito, CA 93108
- Type:
- Other
- Sq.Ft.:
- 10,776
- Status:
- Active
- Beds:
- 5
- Lot size:
- 3.5 Acres
- Year built:
- 2014
- Baths:
- 6.00
- MLS#:
- 24-2020
ADDITIONAL INFORMATION
Exemplifying the casual elegance of the Montecito lifestyle, this home has it all. Perfect for entertaining or as a private escape, this estate offers both sophisticated and meticulously appointed rooms, as well as the ability to live as a family home perfect for entertaining. Situated on 3.5 lushly landscaped acres (2 legal parcels with compound potential) and irrigated by private well, the home sits atop coveted Picacho Lane. Offering expansive ocean and mountain views from within the home as well as from patios, bedroom balconies and exterior entertaining areas. Designed with a versatile floorplan, the 5 bedroom main house and 2 bedroom + office/gym guest house were recently built with meticulous attention to detail, highest-quality finishes and well-designed spaces throughout. Incorporated into the design are 5-car garages accessed from 2 gated driveways, a separate home theater, lower level "bunk room", 2 laundry rooms, abundant storage options, separate mechanical room with easy access to all systems, temperature-controlled wine room with glass ceiling visible from main level den, gourmet kitchen with spacious butler's pantry offering additional appliances, dumbwaiter for easy transport up or down, and 2 outdoor dining BBQ areas. Additionally, there are floor to ceiling wood-and-glass pocket doors with pocket screens upstairs and down, opening up to the gorgeous sunrise-to-sunset views. The exterior offers a sports court (plenty of room to expand to full tennis court), bocce court, raised beds, organic orchards producing hundreds of pounds of fruit each year, children's play structures, rolling and flat lawns, and privacy in all directions.
$9,950,000
3091 Hidden Valley Lane Montecito, CA 93108
- Type:
- Other
- Sq.Ft.:
- 6,902
- Status:
- Active
- Beds:
- 4
- Lot size:
- 2.25 Acres
- Year built:
- 2010
- Baths:
- 7.00
- MLS#:
- 24-2003
ADDITIONAL INFORMATION
This magnificent 4-bedroom property, built in 2010, embodies serene elegance and luxurious living, offering breathtaking ocean and mountain views that provide a tranquil escape. Each bedroom features an en-suite bathroom, and there are three additional powder rooms. Situated on 2.25 acres, this gated Tuscan-style estate offers ample space and privacy. Upon entering, a wrap-around staircase and exposed beams throughout the home create a warm and inviting atmosphere. The rustic wood flooring adds to the charm, while the French doors seamlessly blend indoor and outdoor living. The exquisite layout with two levels ensures both comfort and sophistication. The grand living spaces feature four fireplaces located in the primary bedroom, primary bathroom, living room, and family room, perfect for cozy gatherings and elegant entertaining. The gourmet kitchen and adjacent breakfast room open to expansive terraces, ideal for al fresco dining and enjoying the stunning vistas. Outside, discover the covered loggia, large terraces, and a sparkling pool and spa, all surrounded by meticulously manicured grounds designed by Robert E. Truskowski. The sprawling vistas provide a picturesque backdrop. The flex space is currently being utilized as a gym, wine cellar, and media room. The three-car garage facilities, with an adjoining workshop, ensure ample space for vehicles and storage. A separate two-bedroom residence offers additional privacy and comfort for visitors.
$15,000,000
Glenview Santa Barbara, CA 93108
- Type:
- Other
- Sq.Ft.:
- 4,719
- Status:
- Active
- Beds:
- 8
- Lot size:
- 1.86 Acres
- Year built:
- 1980
- Baths:
- 7.00
- MLS#:
- 24-1929
ADDITIONAL INFORMATION
Once in a lifetime opportunity to own two extraordinary homes nestled in the prestigious Pepper Hill Estates enclave, each boasting breathtaking views of the ocean and mountains. At 1151 Glenview Road, immerse yourself in the allure of a magnificent Mediterranean-style home featuring a formal dining room, a spacious kitchen, a cozy den, two detached casitas, a sparkling pool and spa, lush landscaping, and elegant patio spaces. 1157 Glenview Road presents an impeccably renovated residence with a grand living room, dining area, den, gourmet kitchen, a spacious primary suite, and multiple inviting patios. Both properties share a private driveway and are conveniently located to the Montecito Club, Rosewood Miramar, Lower and Upper Villages, and world-class beaches. Seize the opportunity to own these two exceptional homes and embrace the quintessential indoor/outdoor lifestyle in these timeless Montecito sanctuaries.
- Type:
- Other
- Sq.Ft.:
- 5,628
- Status:
- Active
- Beds:
- 5
- Lot size:
- 6 Acres
- Year built:
- 1972
- Baths:
- 6.00
- MLS#:
- 24-1762
ADDITIONAL INFORMATION
Take a romantic tree-lined drive up Toro Canyon and escape to ''Rancho Encantado,'' a serene ocean-view retreat on 6 ± verdant acres in Montecito. The gated estate boasts a private home with lush grounds, a tropical pool, and multiple outdoor living and entertainment areas. Adding to its allure, a seasonal creek and cascading waterfall infuse the property with natural charm. Additionally, the property features a separate multi-level guest house with an ocean-view deck offering ample accommodation and leisure options, as well as flex space for a home office or gym. With breathtaking ocean, island, and mountain views, this Montecito haven offers tranquility and luxury amidst enchanting oak forests and landscaped grounds adorned with fountains and sandstone boulders. This property promises a truly private and romantic escape. Additional Notes: The main house features an additional downstairs (exterior accessed) flex space with a bathroom. This could be used as a guest space, yoga studio/gym, wine cellar, or office. It is close to the pool, so it could be used as a pool house as well. Much like the guest house, this space is very versatile. This is a multi-level guest house with a view deck. There is a bathroom on each level, but based on the design, a kitchen would currently go upstairs. It is another very versatile space. You could live upstairs with a kitchen and use the downstairs for additional guest space, an office, or a gym.
$14,950,000
890 Park Lane Montecito, CA 93108
- Type:
- Single Family
- Sq.Ft.:
- 7,649
- Status:
- Active
- Beds:
- 4
- Lot size:
- 1.02 Acres
- Year built:
- 1988
- Baths:
- 5.00
- MLS#:
- 24397187
ADDITIONAL INFORMATION
Ocean views, newly remodeled interiors, and an A+ location make this the ultimate Montecito destination! Whether you are looking for generous scale, an open floor plan, abundant natural light, or an epic primary suite, you'll find everything on your wishlist and more at this beautiful Park Lane estate. The kitchen/family room is the true heart of the home and celebrates the marriage of form and function. Chic details include Moroccan tile and floating shelves, professional appliances, and a wine fridge. Sliding doors lead to the pool and yard, making it easy to keep an eye on outdoor activities from both the kitchen and family room. The epic primary is a spacious oasis with 3 walk-in closets, 2nd laundry, and a private office. An ADU offers flexible space to fit your every need.
$13,990,000
910 Buena Vista Drive Montecito, CA 93108
- Type:
- Single Family
- Sq.Ft.:
- 6,835
- Status:
- Active
- Beds:
- 5
- Lot size:
- 2.63 Acres
- Year built:
- 1954
- Baths:
- 7.00
- MLS#:
- 24390637
ADDITIONAL INFORMATION
Located in a beloved Montecito location with vast ocean views and a fabulous floor plan, this newly remodeled home is everything you've been waiting for! The design/build firm of Becker Studios reimagined the residence in 2015 resulting in a home that embodies the style and ease for which Montecito is known. Steel doors and windows pair beautifully with wide plank oak floors. Public spaces flow effortlessly with expansive terraces and celebrate an indoor/outdoor lifestyle. The main level primary has a dream en suite bathroom and spacious closet. Two more bedroom suites on the main level plus two more upstairs make this layout idea for all seasons of life. Multiple garden districts are scattered throughout the property and are aided by a private well. Beautiful spaces abound inside and out
$33,500,000
1084 Golf Road Montecito, CA 93108
- Type:
- Single Family
- Sq.Ft.:
- 8,755
- Status:
- Active
- Beds:
- 8
- Lot size:
- 2.98 Acres
- Year built:
- 1923
- Baths:
- 10.00
- MLS#:
- 24390215
ADDITIONAL INFORMATION
At Villa Cascina lies an exquisite piece of Montecito's history. Resting on a private lane in a prestigious Montecito neighborhood, this magnificent 1920s estate underwent an extensive renovation in 2016, ensuring the preservation of its timeless charm while embracing contemporary comforts. Nestled in the iconic Lower Village, this gated property boasts breathtaking views of the surrounding mountains and ocean, while sitting in close proximity to Coast Village Road's famed restaurants and boutiques. As you enter through the gated main drive, you'll be greeted by 3 acres of lush gardens and mature landscaping, setting the tone for the grandeur that awaits. The 7,299-square-foot main residence features 6 bedrooms, an office, and 6 full bathrooms (plus an additional two half-bathrooms), all exquisitely appointed with fine finishes. The main level is welcoming with a bright and open floor plan, highlighted by a grand foyer, beamed ceilings, and hardwood floors. Elegant Moroccan-style archways and steel doors and windows lead to a central courtyard adorned with antique tiles and a grand outdoor fireplace. Enjoy a fully equipped gourmet kitchen, formal dining and living rooms, and a dedicated media room. The generously sized primary suite finishes out the ground floor and is equipped with a luxurious bathroom and grand walk-in closet. Upstairs, four spacious and private ensuite bedrooms await. The lower level houses a sizable wine cellar perfect for the wine aficionado.Amenities abound outside, including a swimmer's pool and cabana, sauna, and a North/South championship tennis court. Multiple additional structures on the 3-acre parcel form intentional spaces for all of life's necessitiesa separate two-bedroom, one-bath guest house offers privacy and comfort for visitors, a large gym space provides wellness, and spacious four-car garages provide ample parking.Impeccably landscaped grounds, formal gardens, and romantic courtyards coalesce in an idyllic setting for this exceptional estate that is rooted in Montecito's history yet encompasses all the modern luxuries. Whether you're seeking a private sanctuary or an entertainer's paradise, this historic Montecito estate offers a rare opportunity to live in grandeur while also enjoying the allure of the Lower Village.
$29,995,000
888 Lilac Drive Montecito, CA 93108
- Type:
- Single Family
- Sq.Ft.:
- 13,599
- Status:
- Active
- Beds:
- 6
- Lot size:
- 2.08 Acres
- Year built:
- 2006
- Baths:
- 10.00
- MLS#:
- 24382865
ADDITIONAL INFORMATION
Vast ocean views, flat grounds, luxe amenities, & incredible design coalesce at this iconic Montecito property. Flexible spaces both inside and out make this an intimate home for 2 yet can easily accommodate crowds of over 200. Public spaces blend seamlessly and open to the view and lush grounds beyond. A main level primary suite offers a restful way to begin and end each day while 5 addt'l bd suite are perfect for loved ones. Gym, theater, bar, game room, pool, guest house & 5-car garage allow you to savor all of life's moments. Living off the grid has never been more chic. Solar, a generator, greywater irrigation system, private well, organic vegetable bed & citrus orchards, chicken coops, and secret gardens define sustainable sensibility and offer an unparalleled piece of paradise.
$6,995,000
448 Court Place Montecito, CA 93108
- Type:
- Other
- Sq.Ft.:
- 2,643
- Status:
- Active
- Beds:
- 2
- Lot size:
- 1.01 Acres
- Year built:
- 1980
- Baths:
- 3.00
- MLS#:
- 24-1173
- Subdivision:
- 10 - Hedgerow
ADDITIONAL INFORMATION
Experience the epitome of luxury in this breathtaking contemporary masterpiece designed by renowned architect James Edward Morris AIA and remodeled by DD Ford Construction. Located in a prestigious neighborhood near the Upper and Lower Villages, Rosewood, San Ysidro, and Biltmore Hotels, and just moments from the beach, this home is a true gem of Montecito living. The bedrooms and living areas flow seamlessly to your outdoor living designed for comfort and style. Outside discover the stunning architectural gardens, where intimate areas for outdoor dining and relaxation await. Surrounded by lush greenery and thoughtfully designed landscapes, this oasis offers the perfect blend of tranquility and luxury. Ready to discover your own piece of paradise in Montecito?
$7,250,000
2267 Featherhill Road Montecito, CA 93108
- Type:
- Other
- Sq.Ft.:
- 5,662
- Status:
- Active
- Beds:
- 7
- Lot size:
- 0.83 Acres
- Year built:
- 2002
- Baths:
- 8.00
- MLS#:
- 24-600
ADDITIONAL INFORMATION
This traditional Mediterranean built in 2002 embraces elegance and embodies the Montecito lifestyle. Set on just under an acre in the romantic Romero Canyon neighborhood, the estate effortlessly combines timeless charm with the luxury of a modern built home surrounded by multiple esteemed estate properties. The interior spaces blend warmth and sophistication with thoughtful architectural details while the expansive outdoor spaces provide endless relaxing, dining, and entertaining options. Boasting a rare dual-suite primary suite configuration, with a main floor primary suite complemented by an ocean-view sanctuary upstairs, the residence offers unparalleled flexibility for modern living. An additional four bedrooms, a richly appointed wood-paneled office, formal living room and dining room, alongside an inviting family room, ensure ample space for both relaxation and entertainment. Completing this exceptional estate is a charming one-bedroom guest house, with a full kitchen, living area, and large private patio offering an ideal retreat for guests or potential for further customization. Whether embraced as a full-time residence or cherished as a part-time escape, this extraordinary property epitomizes the timeless allure of Montecito living at its finest.
$5,695,000
266 E Mountain Drive Montecito, CA 93108
- Type:
- Other
- Sq.Ft.:
- n/a
- Status:
- Active
- Beds:
- 3
- Year built:
- 2024
- Baths:
- 5.00
- MLS#:
- 24-347
ADDITIONAL INFORMATION
This property has unobstructed views of the Ocean, Channel Islands, and the Santa Barbara Harbor, and includes the build out for a bi-level 4508 square foot home. The property backs up to the Los Padres Forest and overshadows Westmont College. The builder has final architectural approvals for a 4508 SF living area, 947 SF attached garage, and 1434 SF attached lanai. The building plans are ready to submit for plan check with code updates, and permits could be available within 4 to 6 months. The proposed home will have a natural gas back-up generator. The seller reserves the right to build the plan on another property, and reserves all copyrights. Interior modifications could be accommodated easily, prior to plan submittals. Call for Lot Only, Sales Price Request .
$17,500,000
109 Rametto Road Santa Barbara, CA 93108
- Type:
- Other
- Sq.Ft.:
- 12,692
- Status:
- Active
- Beds:
- 5
- Lot size:
- 1.11 Acres
- Year built:
- 1923
- Baths:
- 14.00
- MLS#:
- 24-62
ADDITIONAL INFORMATION
Reminiscent of Hollywood's ''Golden Era,'' this magnificent 1920's Montecito estate boasts breathtaking ocean/island views and embodies a rare blend of stunning architecture and unmatched quality. Originally constructed for C.K.G. Billings and designed by the renowned architect Carleton Winslow, this palatial property overlooks the Montecito Club and Bird Refuge, seamlessly uniting seclusion with close proximity to world-class restaurants, upscale boutiques, and pristine beaches. Featuring grand bedrooms, libraries, offices, living and dining spaces, with 10 fireplaces and 14 baths, every facet of this residence exudes regal splendor. The pool area evokes the ambiance of both the Beverly Hills Hotel and the legendary Neptune Pool at Hearst Castle, ......... ......... offering sweeping Pacific Ocean/Channel Island vistas, expansive terraces, and lavish dressing rooms. Elevating entertainment to unparalleled heights, the home enjoys an envy-inducing game room, a remarkable home theater, and an exquisite wine cellar. "El Descanso" stands as a testament to luxury living from a bygone era that will endure for generations to come.

The data relating to real estate for sale on this web site comes from the Internet Data Exchange Program of the Santa Barbara Multiple Listing Service. Real estate listings held by brokerage firms other than Xome Inc. are marked with the “MLS” logo and detailed information about them includes the name of the listing brokers.
Santa Barbara Real Estate
The median home value in Santa Barbara, CA is $4,076,000. This is higher than the county median home value of $863,600. The national median home value is $338,100. The average price of homes sold in Santa Barbara, CA is $4,076,000. Approximately 55.8% of Santa Barbara homes are owned, compared to 20.94% rented, while 23.26% are vacant. Santa Barbara real estate listings include condos, townhomes, and single family homes for sale. Commercial properties are also available. If you see a property you’re interested in, contact a Santa Barbara real estate agent to arrange a tour today!
Santa Barbara, California 93108 has a population of 8,494. Santa Barbara 93108 is less family-centric than the surrounding county with 21.14% of the households containing married families with children. The county average for households married with children is 31.69%.
The median household income in Santa Barbara, California 93108 is $193,423. The median household income for the surrounding county is $84,356 compared to the national median of $69,021. The median age of people living in Santa Barbara 93108 is 49.2 years.
Santa Barbara Weather
The average high temperature in July is 73.2 degrees, with an average low temperature in January of 43.2 degrees. The average rainfall is approximately 18.1 inches per year, with 0 inches of snow per year.


