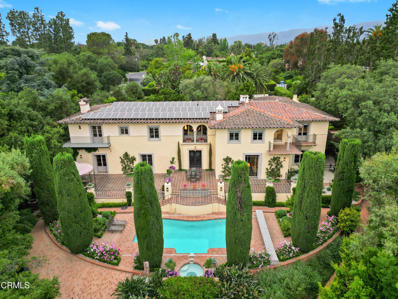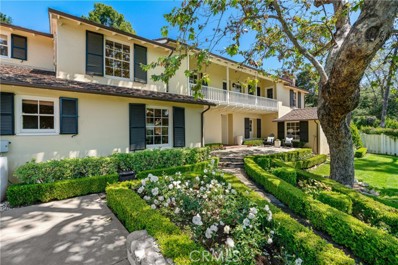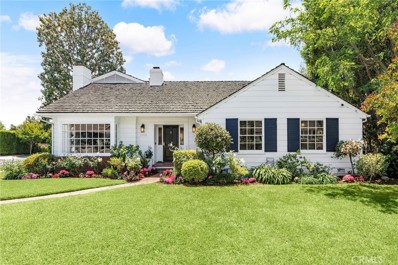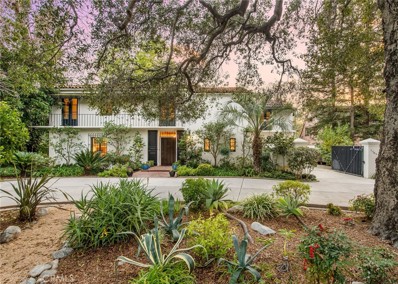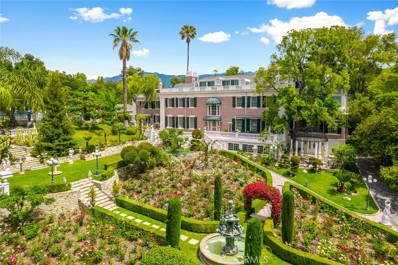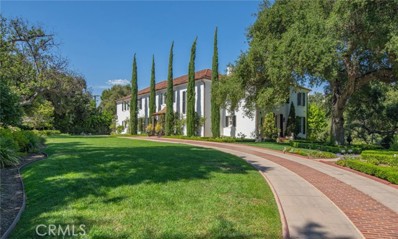San Marino CA Homes for Sale
$10,500,000
1440 Park Place San Marino, CA 91108
- Type:
- Single Family
- Sq.Ft.:
- 7,788
- Status:
- Active
- Beds:
- 5
- Lot size:
- 1.75 Acres
- Year built:
- 1931
- Baths:
- 8.00
- MLS#:
- P1-17779
ADDITIONAL INFORMATION
Private gated 1931 Italian Villa, designed by architect Edwin L. Westberg, AIA, who was associated with Wallace Neff, is a stunning estate that has been meticulously restored and updated. Inspired by the 14th century Palazzo Davanzati in Florence, this property transports you to Italy with its tranquil south-facing vistas of the San Gabriel Valley and 30-acre Lacy Park, known for its annual Independence Day fireworks show, specimen plants and trees, and mature rose garden. Built by The Foss Designing & Building Co., a respected local construction firm of the time, the current owners procured the original plans from the Huntington Library and spared no cost in restoring the estate to its original grandeur while adding modern amenities for contemporary living. Spanning approx. 7,788 SF on 1.75 acres, this exquisite villa offers a timeless elegance that is evident in the redwood paneled ceilings in the living room, entry, and dining room, creating a warm and inviting ambiance. The attention to detail featured in the pocket screen doors and rolling window screens, custom iron railings, windows, and solid walnut doors, showcase the craftsmanship of the era. The gourmet kitchen features top-of-the-line appliances, Sub-Zero, Bosch, and Gaggeneau, complemented by stainless, marble, and butcher block countertops. A covered dining patio, adjacent to the kitchen, provides a delightful space for enjoying meals while taking in scenic views. The villa's outdoor spaces are equally impressive, featuring spacious tiled, stone, and brick patios, terraces and loggias that complement the many balconies adorning the upper floor. This serene setting provides maximum enjoyment and privacy as neighbors cannot be seen, and includes a pool, separate spa, and enclosed grounds with pathways, fruit trees, mature pine and oak trees. Property highlights: 5 bedroom suites, 7.5 baths, en-suite downstairs office/bedroom, family room/library, main & secondary staircases, 3-car garage w/ double EV charging, solar & back-up energy, security system w/ camera & intercom phone system, 4-zone HVAC, 400-amp electrical service, finished basement/gym w/ outside access. With its rich history, impeccable craftsmanship, and integration of modern amenities, this Italian Villa offers a unique opportunity to own a piece of architectural excellence!
$5,180,000
1464 Virginia Road San Marino, CA 91108
- Type:
- Single Family
- Sq.Ft.:
- 4,160
- Status:
- Active
- Beds:
- 4
- Lot size:
- 0.5 Acres
- Year built:
- 1928
- Baths:
- 4.00
- MLS#:
- WS24083882
ADDITIONAL INFORMATION
Nestled in one of San Marino's most esteemed estate neighborhoods, this Monterey Colonial residence is conveniently located across from the picturesque Lacy Park, boasting treetop and park vistas. Set on 22,650 SF of meticulously landscaped grounds and newer pool and spa, the home encompasses over 4100 SF of luxurious living space. The main level features elegantly appointed public rooms including an entry foyer, formal living room, family room, dining room, gourmet kitchen, breakfast room, and butler's pantry. Completing the main floor are a home office, laundry room, and a full bath. Upstairs, discover four bright and spacious bedrooms along with a children's study area. The second floor includes a private master suite with an adjoining sitting room, as well as an in-law suite with a separate private entrance. There are wonderful original details throughout the home along with recent renovations in 2007 and 2016. The grounds offer privacy, lush plantings, mature trees and hedges, and a European-style rear courtyard with outdoor fireplace. This property offers an opportunity to be located close to San Marino's beauty park and wonderful public schools
$3,499,977
2850 Canterbury Road San Marino, CA 91108
- Type:
- Single Family
- Sq.Ft.:
- 3,584
- Status:
- Active
- Beds:
- 5
- Lot size:
- 0.29 Acres
- Year built:
- 1950
- Baths:
- 4.00
- MLS#:
- CV24096730
ADDITIONAL INFORMATION
This Gorgeous Estate is located in a quiet street of North San Marino with Highly Rated San Marino Schools by Niche! The Charming Curb Appealing Corner Lot looks beautiful and green. The owner spent $$$ for the backyard which also offers great Privacy. The numerous Oversized Windows provide an abundance of Natural Light and Dramatic Mountain Views. This Home is Meticulously Designed, Maintained and Built for Functionality with attention to every detail! Newer Electrical, Gas Line, and Plumbing including Sewer Line. Newer Italian Ceramic Tile Floor, Wood Floor, Carpeting, Central A/C, and Security System with Cameras. There are two Entrances from the Front and Side Porch inviting you to the house with one of your Favorite Floor Plans. This House features 5 Bedrooms and 4 Bathrooms with the Primary Suite, 2 Bedrooms 2 Bathrooms downstairs, and 2 Spacious Bedrooms with 1 Bathroom upstairs. There are extra spaces between 2 bedrooms upstairs as well. The Formal Living Room overlooking the Mountain View and has a Fireplace. The Gourmet Kitchen features a Breakfast Area, Marble-Counter Island, Viking Professional Appliances, Custom Cabinets, Farm Sink, Perrin & Rowe Fixtures, Ceiling Speakers, and LED Recessed Lights. There is also a Spacious Sunroom with a separate door leading to the backyard offers impressive yard view. The Formal Dining Room with big Bay Windows features Classic Built-in Curio Cabinets. The Mahogany Wood Paneled Library with a Fireplace and Built-in Bookshelves is between the Sunroom and Hallway. Beautiful Landscaped and Custom Designed backyard has a variety of Flowers, Fruit Trees, and Outdoor Speakers for entertainment. There was a Pool so you can build a Pool at your preference. Only minutes to Award-Winning Schools {walking distance to San Marino High School}, Dining, Shopping Centers, Freeways and Old Town Pasadena. This is a Truly Peaceful and Lovely Home! Bring your imagination, and this HOME will be yours!!! Must see to appreciate it!!!
$4,890,000
1705 Oak Grove Avenue San Marino, CA 91108
- Type:
- Single Family
- Sq.Ft.:
- 4,947
- Status:
- Active
- Beds:
- 4
- Lot size:
- 0.58 Acres
- Year built:
- 1926
- Baths:
- 4.00
- MLS#:
- AR24043397
ADDITIONAL INFORMATION
Introducing 1705 Oak Grove Avenue, a masterpiece of design nestled in the esteemed Lacy Estates area of San Marino. Crafted by the renown architect Roland E. Coate, Sr., this Spanish- style estate is a sanctuary of elegance, set on a lush 0.58-acre lot amidst mature oak trees ensuring utmost privacy and picturesque scenery. The grand circular driveway sets the stage for its classic allure and sophisticated charm. Inside, the foyer opens to a living room highlighted by light oak floors and ceiling beams, a welcoming fireplace, and expansive windows and balcony overlooking the idyllic backyard. The dining room, adorned with rustic Spanish tiles and beams, and lit by antique sconces, offers a perfect setting for elegant gatherings. The kitchen is a culinary dream, featuring beautiful custom cabinetry, Spanish tile flooring, a La Cornue France oven and range, and Sub-Zero built-in refrigerator, all designed to delight the discerning chef. Outdoor terraces from each room promote an enviable California lifestyle, filled with sunshine and fresh air. The upper level is a private retreat, with a master bedroom boasting a 16-ft wide walk-in closet and a luxurious bathroom with a Kallista tub and granite shower bench, alongside three additional bedrooms, including a Jr master suite. The basement offers practical luxury with a spacious laundry room, wine cellar, gym bonus room, and ample storage space. Also in the basement is a whole-house water purification and softener system for clean chemical-free water. The backyard is a private oasis, featuring a pool set against a backdrop of lush foliage, with decks and lounges for serene relaxation and entertainment. The terraced yard, complete with gardens, a grass area and sports court, invites endless outdoor activities. This property is not just a home but a piece of architectural history in one of California's most desirable neighborhoods and school districts. 1705 Oak Grove Avenue represents the pinnacle of luxury and elegance, awaiting those who appreciate a refined lifestyle in a park-like oasis.
$19,800,000
999 Rosalind Road San Marino, CA 91108
- Type:
- Single Family
- Sq.Ft.:
- 10,458
- Status:
- Active
- Beds:
- 6
- Lot size:
- 2.29 Acres
- Year built:
- 1918
- Baths:
- 5.00
- MLS#:
- WS24027966
ADDITIONAL INFORMATION
The stunning Colonial Georgian home is a true masterpiece that exudes luxury and class, offering the perfect balance of elegance and comfort. Nestled in the highly coveted estate area of San Marino. Initially owned by Caroline Huntington Holladay and her descendants, it was designed and built in 1918 for Henry E. Huntington, the founder of the world-renowned Huntington Library and Huntington Hospital. The estate has been impeccably maintained over the years and radiates luxury and class. As you enter through the wrought-iron gate, you'll be greeted by a stone-paved driveway and impeccably manicured gardens leading up to the home entrance. This incredible mansion boasts over 10,458 sq ft of living space, perfectly combining art and luxury. The grand entrance foyer welcomes you with 12-foot-high ceilings, gorgeous chandeliers, and charming wood detailing throughout the main floor. Elevators and staircases connect each residence level, providing easy access to all areas. Despite upgrades and renovations, the home has preserved its original style while ensuring comfortable living. The impressive master suite features a jacuzzi, private retreat area, walk-in closet, and walk-in shower room. There are six ensuite bedrooms, five full baths, a formal dining room, conference room, library, and a fully equipped cinema. You'll also find a gym, barber and massage room, multiple wet bars, and a luxurious wine cellar. Several balconies and terraces offer the perfect space to dine outdoors, with jacuzzis and a sauna available for ultimate relaxation. Fireplaces throughout the home and zoned central controlled air-conditioning provide year-round comfort. There is a six-car garage with central remote controls for car enthusiasts to keep your vehicles secure. The beautifully landscaped grounds feature a newly built tennis court, swimming pool with a waterfall and lighting, cabanas, gazebo, retreat spaces, tea room, and even a koi pond. For added security, there are maid's living quarters with two ensuite bedrooms for security guards and a substantial two-storied guest house and Japanese-inspired tea house. This home is also located within the award-winning San Marino School District.
$10,500,000
1260 Shenandoah Road San Marino, CA 91108
- Type:
- Single Family
- Sq.Ft.:
- 7,626
- Status:
- Active
- Beds:
- 7
- Lot size:
- 1.2 Acres
- Year built:
- 1926
- Baths:
- 7.00
- MLS#:
- AR22243187
ADDITIONAL INFORMATION
Completely renovated new house, finished in 2014. The original main house has 5,326 sq. ft. plus an additional new add-on of around 2,300 sq. ft., total square footage now is 7,620 sq. ft., not including the basement around 700 sq. ft. with one bath. Highlights of the main house: 5 bedrooms, 7 baths, brand new elevator, brand new stair case, 2 kitchens with high-end Viking kitchen equipment. Most bathrooms of the main house are equipped with steam and Jacuzzi tub, and bidets. The master bedroom itself has 2 baths –his and hers, with totally different designs at best qualities. Top of the line flooring, granite, marble, hardwood floor and built-in carpentry throughout the entire house. Special designer painting throughout the house with Venetian plaster ceiling. 6 all new fire places with remote control lighting and functions. Main house has a 3-car garage. There's more! 3 other separate buildings totaling approx. 1,500 sq. ft. : The pool house - 4 fully loaded gym equipment. The massage room with spa and steam room. The guest house – Game room/ living room upstairs with kitchen and one bed / one bath downstairs, additional 2-car garage with 360 degree turn around floor. San Marino School. Also walking distance to Lacy park.
San Marino Real Estate
The median home value in San Marino, CA is $2,232,300. This is higher than the county median home value of $796,100. The national median home value is $338,100. The average price of homes sold in San Marino, CA is $2,232,300. Approximately 73.48% of San Marino homes are owned, compared to 13.71% rented, while 12.81% are vacant. San Marino real estate listings include condos, townhomes, and single family homes for sale. Commercial properties are also available. If you see a property you’re interested in, contact a San Marino real estate agent to arrange a tour today!
San Marino, California 91108 has a population of 12,620. San Marino 91108 is more family-centric than the surrounding county with 35.24% of the households containing married families with children. The county average for households married with children is 30.99%.
The median household income in San Marino, California 91108 is $174,722. The median household income for the surrounding county is $76,367 compared to the national median of $69,021. The median age of people living in San Marino 91108 is 45.6 years.
San Marino Weather
The average high temperature in July is 87.7 degrees, with an average low temperature in January of 46.6 degrees. The average rainfall is approximately 19.3 inches per year, with 0 inches of snow per year.
