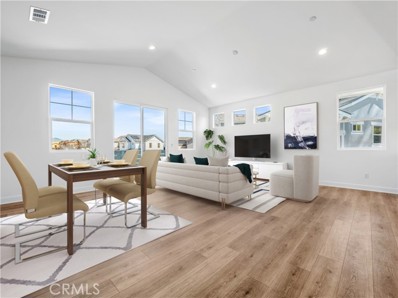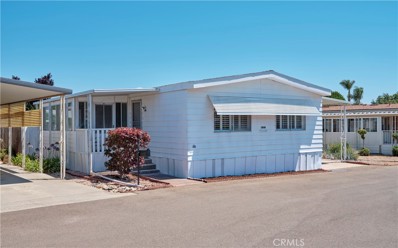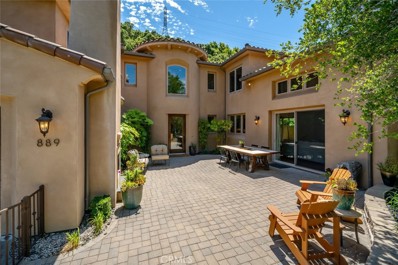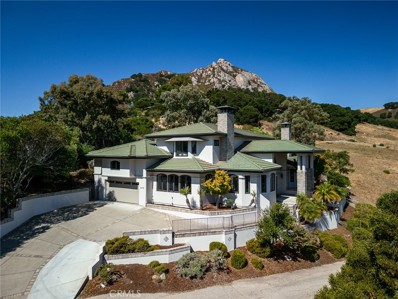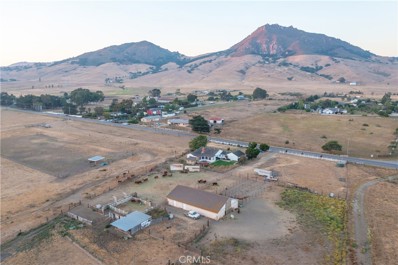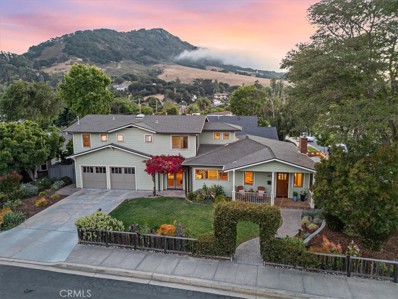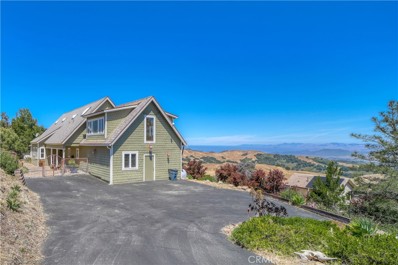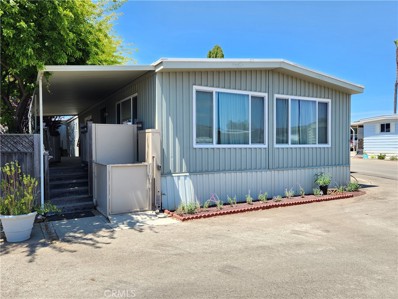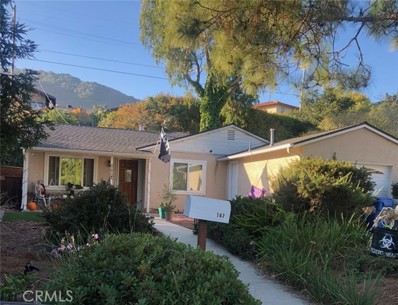San Luis Obispo CA Homes for Sale
- Type:
- Single Family
- Sq.Ft.:
- 1,638
- Status:
- Active
- Beds:
- 3
- Lot size:
- 0.06 Acres
- Year built:
- 2024
- Baths:
- 3.00
- MLS#:
- SC24170077
ADDITIONAL INFORMATION
Take advantage of this rare opportunity to own a home in the desirable Legacy Collection community in San Luis Ranch! Located on a quiet cul-de-sac, this 3-bedroom, and 2.5-bathroom home showcases the main living space and kitchen on the upper level, providing enhanced natural light and a bright, open feel. The finishes in the home have been professionally designed with a desirable Luxury Vinyl Plank floor spreading throughout the home. The kitchen offers ample cabinet space with undermount lighting, stainless-steel appliances, & gorgeous smooth-surface quartz countertops. Enjoy the upstairs primary bedroom with vaulted ceilings and an elegant bathroom ensuite boasting dual vanity sinks, a spacious shower, and large walk-in-closet. Extend your outdoor living on the upstairs balcony, conveniently situated off the main living area. Enjoy added comfort with air conditioning, included solar panels for energy efficiency, and a spacious 2-car garage. This home is just a short walk from the exciting new SLO Ranch Farms & Marketplace, offering family-friendly restaurants, shopping, and activities right at your doorstep! This home is currently under construction. Photos shown here are of a staged home, finishes will vary. Please note, the information found in the Tax and Assessment area of this listing is based on unimproved land. For any questions, please discuss with our sales team.
- Type:
- Manufactured/Mobile Home
- Sq.Ft.:
- 1,440
- Status:
- Active
- Beds:
- 2
- Year built:
- 1974
- Baths:
- 2.00
- MLS#:
- SC24168330
- Subdivision:
- San Luis Obispo(380)
ADDITIONAL INFORMATION
Affordable, Roomy and bright 2 bedroom, 2 bath manufactured home located in Laguna Lake Mobile Estates, an all-age, dog friendly park with wonderful amenities. Enjoy lounging by or swimming or aqua aerobics in the pool! Relax in the hot tub! Have a party in the huge clubhouse that features a full kitchen, banquet area and stage! Take one (or more) of several classes offered in the clubhouse or annex. Laguna Lake Mobile Estates is conveniently located adjacent to Laguna Lake Golf Course and close to Cosco, Target, Home Goods, Whole Foods and Laguna Middle School. This home includes the Refrigerator, washer and dryer and a shed. Skylight in dining area. Plantation shutters. Carport. Pay an annual registration fee instead of property taxes. Call your Realtor and make a showing appointment today!!
$1,899,000
889 Isabella Way San Luis Obispo, CA 93405
- Type:
- Single Family
- Sq.Ft.:
- 3,357
- Status:
- Active
- Beds:
- 4
- Lot size:
- 0.25 Acres
- Year built:
- 2012
- Baths:
- 4.00
- MLS#:
- SC24166243
ADDITIONAL INFORMATION
Step into your own private oasis with this exquisite semi-custom BDC build where luxury meets tranquility amidst mature trees and lush landscaping. From the moment you arrive, the grand and beautiful exterior, sets the tone for the elegance within. The fenced front yard leads you to a stunning front courtyard with outdoor gas fireplace. Home is not on a through street and Prefumo Creek green space across the street. The gourmet kitchen, offers wolf stove, subzero refrigerator, and two pantries that make storage effortless. The large single-basin sink offers a breathtaking view of oak trees and open space, while custom cabinets with soft-close drawers and abundant Quartzite countertops provide both beauty and functionality. The living area is a masterpiece of comfort, with high ceilings and an oversized window that frames the stunning front landscaping. A cozy fireplace, built-in bookcases, and a custom cabinet for your electronics add to the room's charm. A sliding door opens to the front yard courtyard, seamlessly blending indoor and outdoor living. Convenience abounds with a half bath and ample storage space under the stairs. To the left garage has epoxy floor, the laundry room boasts extensive cabinetry, countertop space, and a utility sink, while a handy laundry chute from upstairs adds a touch of practicality. Guests or family members will appreciate the downstairs bedroom with an ensuite bathroom. Upstairs, a spacious bonus room serves as a versatile space. The upper level features a full bath and two generously sized bedrooms with oversized double closet doors, enhancing the custom-built feel. The front bedroom's balcony is perfect for enjoying fresh air and relaxation. The master suite is a sanctuary of privacy and luxury, situated at the opposite end of the house. The ensuite bathroom is a spa-like retreat with two separate vanities, an oversized shower, and a soaking tub that overlooks the picturesque backyard. Every detail, from the smooth walls to the rounded corners, reflects the home's custom craftsmanship. The backyard is a serene, spa-like haven. Despite its secluded feel, this home is just minutes from downtown SLO and adjacent to the Irish hill trail system. Turn key homes like this with one homeowner, ready for immediate move in are hard to find. This property is the perfect blend of elegance and comfort. Welcome home to your own slice of paradise. Don't miss the chance to own this meticulously crafted beautifully maintained home.
$2,790,000
672 Oakridge Drive San Luis Obispo, CA 93405
- Type:
- Single Family
- Sq.Ft.:
- 5,190
- Status:
- Active
- Beds:
- 5
- Lot size:
- 3.31 Acres
- Year built:
- 1994
- Baths:
- 8.00
- MLS#:
- SC24173632
ADDITIONAL INFORMATION
This estate is nested on the shoulder of the beloved Bishop Peak with over 3 private acres of native landscape and hiking trails. Enjoy panoramic views of San Luis Obispo, Cal Poly and beyond from the luxurious residence. This home features five bedrooms and a studio that lends itself to guest quarters or office space over the 2-car-garage. The main living level includes the kitchen, dining room, living room, family room, and cozy reading nook. Just off the entertaining space, you find the owners suite, an en suite guest room along with a third bedroom adjacent to the hall bathroom. Upstairs are two additional en suite bedrooms. Designer elements throughout the floor plan such as wood floor inlay detail, ornate stairwell, and thoughtful built-in bookshelves add warmth and intention to each room. The kitchen has a welcoming light and is comfortably appointed with high end appliances. Not to be overlooked is an intimate courtyard which is accessible from the kitchen, formal dining area, and primary suite where you can enjoy a quiet morning coffee or lively conversation with friends in the evening after a dinner party. You're sure to appreciate the home's design where you have abundant room to entertain but also offers cozy retreats to read a book or just soak in the views and breath. All this with trails to the summit of Bishop Peak accessible from the property and minutes to conveniences like grocery stores, eateries, and coffee shops. Let's make it yours.
$1,895,000
225 O'Connor Way San Luis Obispo, CA 93405
- Type:
- Single Family
- Sq.Ft.:
- 1,924
- Status:
- Active
- Beds:
- 3
- Lot size:
- 30.83 Acres
- Year built:
- 1959
- Baths:
- 3.00
- MLS#:
- SC24139113
ADDITIONAL INFORMATION
Welcome to 225 O'Connor Way, a captivating country property bursting with untapped potential in the heart of San Luis Obispo. This property offers two parcels and a prime location that's perfect for animal or horse enthusiasts, with ample space to build your dream home and/or expand off of the current farmhouse. The first parcel, spanning 7.8 acres features a delightful single-level farmhouse with a horse barn, pastures, animal enclosures, private wells, and water storage tank. The neighboring parcel two, a 23.03-acre expanse and currently utilized for cattle grazing, is zoned for a new owner to build a single-family home with guest house or ADU. In total, this property offers 30.83 fenced acres, allowing you to create your ideal coastal Californian ranchette, all just minutes from downtown San Luis Obispo and Highway 101. Step inside the charming farmhouse situated on parcel one with 7.8 acres, where you'll find 3 bedrooms, 2 bathrooms, informal and formal living rooms, a wood-burning fireplace, laundry room, enclosed patio with BBQ, a 2-car attached garage, and a detached studio building that's perfect for an art studio or home office space. Almost every room offers impressive views of the surrounding hillsides and the iconic "Seven Sister" peaks. This home is ready for a new owner to renovate and add their personal touches! Outside, the property boasts grassy lawns, lush landscaping, and nearby animal enclosures perfect for 4-H animals or horses. The cinder block barn features four horse runs off of the barn, three animal/horse stall enclosures, tack room, and hay storage area. On each side of the barn there are two pens, and one additional pen located next to the house. This area of the property also includes a working cattle squeeze shoot and two long pasture runs. Whether you're seeking a tranquil escape or envisioning your own agricultural haven, this property has it all. Don't miss this rare chance to own a quintessential ranchette on the Central Coast! If you're looking for more space or privacy, the neighboring 98.97-acre vacant land parcel (APN 067-061-057) with an entrance on Los Osos Valley Road is currently for sale and available to purchase with this property.
$1,875,000
265 LINCOLN ST San Luis Obispo, CA 93405
- Type:
- Single Family
- Sq.Ft.:
- 2,044
- Status:
- Active
- Beds:
- 4
- Lot size:
- 0.15 Acres
- Year built:
- 1958
- Baths:
- 3.00
- MLS#:
- SC24172402
ADDITIONAL INFORMATION
Spectacular Modern “green” Craftsman in sought after Anholm district. Situated on a large corner parcel, this 2000+ sq. ft. newly renovated custom home features 4 bedrooms, 3 baths, den, and large breezeway/bonus space. Powered by Tesla solar panels (8+kW), Powerwall battery and Tesla car charger, this home is fully energy independent. Step through a solid mahogany craftsman front door and you’ll be immediately captivated by the relaxed and warm atmosphere. The inviting open concept floorplan features a "chefs kitchen" with custom cherry cabinets, Caesarstone countertops accented by mosaic glass backsplash, Pella windows, new Wolf Range, Bosch dishwasher, stainless side-by-side refrigerator and new vinyl plank flooring. The living room/dining area features a gas fireplace with stone surround as the room’s focal point. Downstairs there is a newly updated bathroom, bedroom & den both featuring French doors to beautiful outdoor private spaces. Upstairs there are 2 bedrooms, 2 full baths, laundry room & a primary suite that look out on amazing views of San Luis Mtn, built-in custom closet with maple cabinetry, large double shower with travertine floors and vanity top. The upstairs features new carpet, paint, solid mahogany doors & stairway railing. Pella windows frame views from every room in the house. The sizeable corner parcel is fully enclosed with 6-foot Trex fencing for privacy and low maintenance. The beautifully landscaped front and rear yards are the envy of the neighborhood especially when the Dahlias are in full bloom. There is also an irrigation well on this property, one of the very few in the Anholm district. Other features include large 2-car garage with expansive storage closets, copper gutters throughout, leaf filter gutter guards, tankless water heater & Google/Nest security camera. Conveniently located just blocks from downtown, neighborhood parks, award-winning schools, shopping and restaurants, this home represents the essence of the "SLOLIFE" Central Coast experience.
- Type:
- Single Family
- Sq.Ft.:
- 3,600
- Status:
- Active
- Beds:
- 3
- Lot size:
- 3.7 Acres
- Year built:
- 1980
- Baths:
- 5.00
- MLS#:
- SC24117724
ADDITIONAL INFORMATION
Nestled atop Prefumo Canyon Rd, just a short 12 minute drive from Los Osos Valley Rd, this enchanting home offers magnificent views from virtually every room. Boasting approximately 3600 sq ft of interior space, the home features 3 bedrooms, 4.5 baths, and stunning wood beamed ceilings with skylights throughout. The main level includes a formal dining room, sunken living room with cozy pellet stove, newly painted kitchen equipped with quartz counters, shaker style cabinets and a breakfast nook. Adjacent to the kitchen is the family room with access to a view deck with a spa, ideal for enjoying the breathtaking sunsets and ocean views including Morro Rock and beyond. There are 3 primary suites, including one on the main level featuring a private screened in porch and spacious ensuite bath with spa tub and separate walk-in shower creating a private sanctuary for you or your guests. The second level features the 2 additional primary suites plus an additional 3/4 bath at the top of the landing. The first suite features vaulted wood beamed ceilings, large picture windows showcasing the incredible views, an ensuite bath with walk-in shower and a pellet stove providing a warm ambiance. The second suite has its own private living room designed to maximize the views, radiant heat and luxurious bathroom adorned with floor-to-ceiling tile, a walk-in shower and an imported Porcelanosa Spanish soaking tub. The 2 car attached garage was converted into a game room with laundry facilities including a laundry chute from the second level, floating cork floors with radiant heat and could easily be converted back to its original function. Another great feature of the home is the abundance of storage space, plenty of cabinets, cupboards and closets to fill all of your storage needs. Nearly 4 acres of outdoor space offers privacy and an opportunity to experience nature in addition to the multiple areas around the house to enjoy including the flagstone front patio, the side yard with low maintenance artificial turf and of course the back deck, spa and seating area, all with views overlooking the hills, valleys and ocean. Ideal opportunity for a vacation home or as a permanent residence where you can feel like you're on vacation everyday! This captivating property is the ideal retreat for those seeking an extraordinary living experience surrounded by natural beauty while just a short 20 minute drive to downtown San Luis Obispo.
- Type:
- Manufactured/Mobile Home
- Sq.Ft.:
- 1,368
- Status:
- Active
- Beds:
- 2
- Year built:
- 1970
- Baths:
- 2.00
- MLS#:
- PI23229126
ADDITIONAL INFORMATION
Discover this beautifully upgraded single-family home located on a desirable corner lot within the sought-after Laguna Lake Mobile Estates. This residence combines charm with modern comforts, offering numerous interior and exterior upgrades to ensure complete mobility and convenience. Equipped with two operable chair lifts and wheelchair lifts at both the front entrance and back door patio.. Exterior enhancements include newly added decks, stylish railings, and a beautifully landscaped yard that enhances the home's curb appeal. Inside, the home features laminate flooring throughout and dual-pane windows that flood the space with natural light, complemented by a new sliding glass door. The modern kitchen boasts granite-like countertops, a new sink, and stainless-steel appliances, making it a joy to cook and entertain. The luxurious master bathroom has been stunningly remodeled, featuring a spacious walk-in shower with dual shower heads, an updated vanity, his & her wardrobe closets, and ample storage. In addition to the home's many features, the Laguna Lake Mobile Estates community offers a range of amenities, including a clubhouse, and a swimming pool for relaxation and enjoyment.
$1,200,000
147 Del Sur Way San Luis Obispo, CA 93405
- Type:
- Single Family
- Sq.Ft.:
- 1,303
- Status:
- Active
- Beds:
- 3
- Lot size:
- 0.14 Acres
- Year built:
- 1953
- Baths:
- 2.00
- MLS#:
- CRSC23204754
ADDITIONAL INFORMATION
This charming 3-bedroom, 2-bath single level home is nestled in the highly sought-after foothills of San Luis Obispo. Situated in a pleasant neighborhood, it boasts stunning views of Bishops Peak, offering a picturesque backdrop to your daily life. This property is conveniently located, with easy access to Cal Poly, downtown, shopping, and a nearby bus stop, making it an ideal choice for those seeking both comfort and accessibility. Property is currently being leased Month to Month.

San Luis Obispo Real Estate
The median home value in San Luis Obispo, CA is $932,400. This is higher than the county median home value of $812,000. The national median home value is $338,100. The average price of homes sold in San Luis Obispo, CA is $932,400. Approximately 35.79% of San Luis Obispo homes are owned, compared to 54.72% rented, while 9.5% are vacant. San Luis Obispo real estate listings include condos, townhomes, and single family homes for sale. Commercial properties are also available. If you see a property you’re interested in, contact a San Luis Obispo real estate agent to arrange a tour today!
San Luis Obispo, California 93405 has a population of 47,257. San Luis Obispo 93405 is less family-centric than the surrounding county with 16.37% of the households containing married families with children. The county average for households married with children is 26.98%.
The median household income in San Luis Obispo, California 93405 is $61,862. The median household income for the surrounding county is $82,514 compared to the national median of $69,021. The median age of people living in San Luis Obispo 93405 is 26 years.
San Luis Obispo Weather
The average high temperature in July is 73.7 degrees, with an average low temperature in January of 42.8 degrees. The average rainfall is approximately 20 inches per year, with 0 inches of snow per year.
