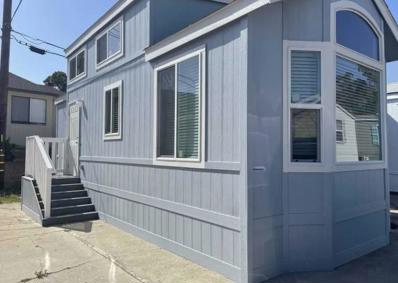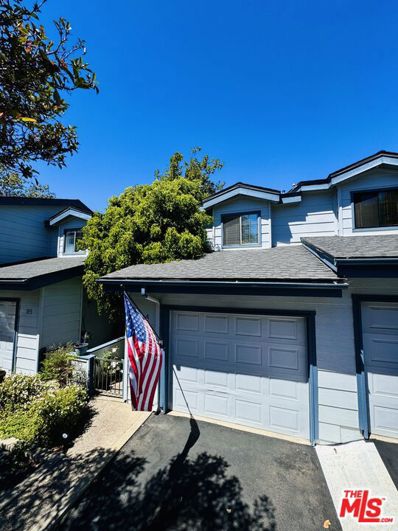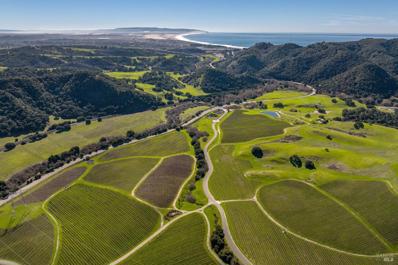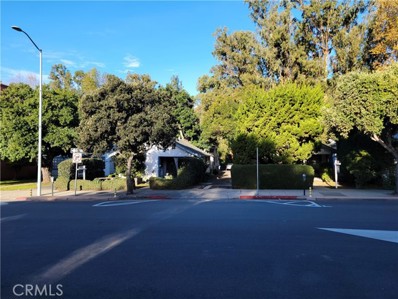San Luis Obispo CA Homes for Sale
$1,200,000
677 Caudill Street San Luis Obispo, CA 93401
- Type:
- Single Family
- Sq.Ft.:
- 1,694
- Status:
- Active
- Beds:
- 5
- Lot size:
- 0.11 Acres
- Year built:
- 1940
- Baths:
- 3.00
- MLS#:
- CRSC24177185
ADDITIONAL INFORMATION
Great investment opportunity! This 5000 sq ft lot has two homes and a small storage shed. The front house has two bedrooms, one bathroom and a fenced front yard. There is a laundry room just off of the kitchen. A driveway leads to the back house which has its own fenced yard that is perfect for enjoying the SLO weather. The kitchen, living and full bath are upstairs. The three bedrooms, 3/4 bath and laundry area are located downstairs. Each bedroom has it own private door that leads to the backyard. Located near Meadow Park, hiking, and dining.
- Type:
- Mobile Home
- Sq.Ft.:
- 384
- Status:
- Active
- Beds:
- 1
- Year built:
- 2023
- Baths:
- 1.00
- MLS#:
- ML81978066
ADDITIONAL INFORMATION
- Type:
- Manufactured/Mobile Home
- Sq.Ft.:
- 384
- Status:
- Active
- Beds:
- 1
- Year built:
- 2023
- Baths:
- 1.00
- MLS#:
- ML81978066
ADDITIONAL INFORMATION
- Type:
- Condo
- Sq.Ft.:
- 1,067
- Status:
- Active
- Beds:
- 2
- Lot size:
- 0.02 Acres
- Year built:
- 1985
- Baths:
- 2.00
- MLS#:
- 24428838
ADDITIONAL INFORMATION
- Type:
- Condo
- Sq.Ft.:
- 1,067
- Status:
- Active
- Beds:
- 2
- Lot size:
- 0.02 Acres
- Year built:
- 1985
- Baths:
- 2.00
- MLS#:
- CL24428838
ADDITIONAL INFORMATION
- Type:
- Manufactured/Mobile Home
- Sq.Ft.:
- 597
- Status:
- Active
- Beds:
- 1
- Year built:
- 2008
- Baths:
- 1.00
- MLS#:
- PI24166851
- Subdivision:
- San Luis Obispo(380)
ADDITIONAL INFORMATION
Substantial price adjustment! Clean, light and bright, affordable, well maintained one bedroom and office/den 2008 manufactured home in desirable location in Silver City all age park. This one owner property features newer appliances, a brand new water heater and garbage disposal, interior laundry area, and deep covered carport. Close to shopping and freeway access. Space rent to new owner will be $795.56 per month, and includes water, sewer and trash. Electric and gas are added to the monthly bill from the park, and based on actual usage.
- Type:
- Condo
- Sq.Ft.:
- 1,180
- Status:
- Active
- Beds:
- 3
- Lot size:
- 0.03 Acres
- Year built:
- 1981
- Baths:
- 2.00
- MLS#:
- SC24164195
ADDITIONAL INFORMATION
This single level Villa Fontana condo has 3 bedrooms and 2 bathrooms with a comfortable living room, with cathedral ceilings, great natural lighting, walk-in pantry and indoor laundry closet. There is a very nice patio off the living room ideal for guests and barbecues. This property will make a fabulous primary residence, wonderful vacation home or first time home purchase. Conveniently located near downtown shopping, freeway access, public transportation, Cal Poly and South Hills open space.
$2,400,000
3876 Orcutt Road San Luis Obispo, CA 93401
- Type:
- Single Family
- Sq.Ft.:
- 1,981
- Status:
- Active
- Beds:
- 3
- Lot size:
- 4.76 Acres
- Year built:
- 1977
- Baths:
- 2.00
- MLS#:
- PI24154054
ADDITIONAL INFORMATION
Amazing opportunity to own a unique and beautiful ranch property just outside San Luis Obispo city limits. This 3 bedroom and 2 bath ranch style home boasts an open floor plan with amazing countryside views from all rooms. This property has been owned by the same family since the early 1970's and represents a rare opportunity to own one of SLO counties choicest locations. The single level home is ideal for easy country living. It boasts generous overhangs that provide shade over front entrance and back patio and help to naturally keep the home cooler during hot weather. The kitchen has generous counter space with a double oven. The primary bedroom is spacious with a walk in closet and bathroom which includes a double sink, separate make-up vanity and a generous soaking tub. Property includes a large unenclosed barn, storage shed and several fenced areas which were used for vegetable growing and keeping of farm animals. Buyer has the ability to record the final map under their name and complete the ' public improvement plans" and onsite lot improvements to reap the benefit of a second lot adjacent to the primary home . Processing of this map has been 5.5 years in the making while seller has paid for all city, county, engineering, and environmental processing fees to get to this last stage of the sub-division. Once the improvements are bonded or paid for, buyer will have two APN's, which equates to 4 structures. (2 Primary homes and two ADU's) Phase 2 offered here is the ( mint & purple) on the map photo. Live in the house while you build your dream home behind or adjacent to the existing home. Big family wanting a compound or multi-generational living, this is it! Property is currently licensed as AIRBNB.
$1,975,000
1171 Peach Street San Luis Obispo, CA 93401
- Type:
- Single Family
- Sq.Ft.:
- 2,009
- Status:
- Active
- Beds:
- 2
- Lot size:
- 0.09 Acres
- Year built:
- 2024
- Baths:
- 2.00
- MLS#:
- CRSC24157496
ADDITIONAL INFORMATION
Move-In Ready Luxury with Unmatched Incentives! Welcome to 1171 Peach Street, a beautifully newly built home in the heart of San Luis Obispo’s Mill Street Historic District. This charming residence seamlessly blends inspired architectural detail with modern conveniences, offering a perfect balance of elegance and practicality. This home features unparalleled curb appeal with low maintenance professional landscaping leading to a covered front porch. Inside, you’ll find thoughtfully designed living spaces and high ceilings throughout. The kitchen is a chef’s dream equipped with a top of the line Wolf range, Wolf speed oven, along with paneled appliances to seamlessly blend into the home’s sleek design. The owner’s suite is what dreams are made of with ensuite bathroom and custom built walk-in closet. One standout feature of the home is the massive mezzanine level – a versatile space that can be tailored to meet your needs as an office, entertainment area, or additional living space. The oversized 467 square foot garage provides abundant storage, with ADU potential, or can serve as secure parking for vehicles. Home is equipped with owned solar and comes with solar battery, custom window coverings, new appliances including washer and dryer, with buyer’s option to keep t
- Type:
- Manufactured/Mobile Home
- Sq.Ft.:
- 576
- Status:
- Active
- Beds:
- 1
- Year built:
- 1980
- Baths:
- 1.00
- MLS#:
- PI24154138
ADDITIONAL INFORMATION
Welcome to this quaint and amazing single wide mobile home in the heart of San Luis Obispo . It has one primary bedroom and a converted bedroom with no closet that has been used for an office. The bathroom has updated furnishings. The flooring is wood laminate that is cozy and easy to maintain. The washer and dryer are conveniently located in the hallway in between both rooms and next to the bathroom. The kitchen also has been updated with beautiful cabinets and a kitchen sink .It is a wonderful place to entertain. It has an open floor plan that combines the kitchen, dining room and living room together . The view from the windows lead to the park area where you can sit down for a picnic on the grass, play tether ball or BBQ. There is also laundry facilities nearby in case you need to utilize them. It also comes with a spacious shed for storage. The washer and dryer stay with the unit as well as the fridge. San Luis Obispo is centrally located between south and north county making it easily accessible to drive either direction for work or entertainment. You are allowed 2 pets per home, not to exceed 26 pounds in weight and 15 inches in height and approved by the park.
- Type:
- Manufactured/Mobile Home
- Sq.Ft.:
- 624
- Status:
- Active
- Beds:
- 2
- Year built:
- 2021
- Baths:
- 1.00
- MLS#:
- SC24140033
ADDITIONAL INFORMATION
Don't miss out on the perfect affordable home in the heart of San Luis Obispo! Located in the Silver City Mobile Home Park, this 2021 manufactured home offers comfortable living. Featuring 2 bedrooms and 1 bathroom, it's ideal for small families, first-time buyers, or those looking to downsize. Enjoy the convenience of an in-unit washer and dryer, upgraded appliances, and covered parking. The home is just a stone's throw away from shopping centers, providing easy access to all your daily needs. Don't miss out on this fantastic opportunity to own a piece of San Luis Obispo at an affordable price. Schedule your viewing today!
$1,695,000
1672 Colina Court San Luis Obispo, CA 93401
- Type:
- Single Family
- Sq.Ft.:
- 3,030
- Status:
- Active
- Beds:
- 4
- Lot size:
- 0.32 Acres
- Year built:
- 1983
- Baths:
- 4.00
- MLS#:
- CRSC24119695
ADDITIONAL INFORMATION
An Exquisite Retreat with Panoramic Edna Valley Views. Perched at the end of a tranquil cul-de-sac, 1672 Colina Court offers unparalleled panoramic vistas of Edna Valley, presenting some of the city's most breathtaking views. This 3,030 square foot thoughtfully designed living space sits on an exceptional property that spans nearly 14,000 square feet, creating a sanctuary of space and tranquility. Inside, discover a haven of comfort and luxury. The upper level is home to the spacious primary bedroom, featuring a cozy fireplace with a gas insert, charming dormer windows, and a walk-in closet with a built-in ironing board. The recently remodeled primary bath exudes opulence with a double head shower, Toto toilet, radiant heat flooring, and a Quartz countertop with double sinks. A second primary bedroom on this level offers an ensuite bathroom and walk-in closet, adorned with dormer windows and abundant built-in storage, including a secret room. The living room invites you in on the main floor with its grand fireplace and built-in bookcases, while the adjacent dining room boasts bay windows framing picturesque city views. Two additional bedrooms share a bathroom with a combination tub and shower, complemented by a large double built-in linen closet in the hallway. The recently remod
- Type:
- Manufactured/Mobile Home
- Sq.Ft.:
- 1,602
- Status:
- Active
- Beds:
- 3
- Year built:
- 2009
- Baths:
- 2.00
- MLS#:
- SC24122807
ADDITIONAL INFORMATION
This well maintained 2009 Silvercrest manufactured home is located at the end of a quiet cul-de-sac in Rancho San Luis Mobile Home Park. The home features 3 bedrooms, 2 bathrooms, a formal dining room, large living room, and spacious kitchen with center island, breakfast nook and abundant cabinet space. The large primary bedroom has a 12' X 5' walk-in closet and spacious bathroom with double sinks, shower and 2 linen cabinets. The 2 guest bedrooms measure 12.5' X 11.5' and 10' X 9.5' with the larger of the two having a walk-in closet. The space rent of $903.75 includes water, sewer, trash and a $25 monthly assessment that expires Nov. 2026. Buyer must be approved for residency by park management prior to submitting offer.
$13,900,000
506 Bella Terra Court San Luis Obispo, CA 93401
- Type:
- Multi-Family
- Sq.Ft.:
- 3,929
- Status:
- Active
- Beds:
- 4
- Lot size:
- 240 Acres
- Year built:
- 2024
- Baths:
- 5.00
- MLS#:
- 324041972
ADDITIONAL INFORMATION
506 Bella Terra Court is a recently completed four bedroom, four and a half bathroom estate in the desirable Anza Vineyard Estates community. The mission inspired architecture and coastal design immediately draw you in as you enter through the private gate. The foyer opens onto a spacious great room and luxurious kitchen. The living space features wood flooring, coffered ceilings, and bi-fold patio doors creating a seamless flow for indoor/outdoor living. The kitchen boasts a large island including a sink, barstool seating for four, custom cabinetry and quartzite countertops. This remarkable home features four bedrooms and four full bathrooms. The primary suite is a tranquil retreat with stunning views, a gas fireplace, expansive walk-in closet, and French doors leading to the backyard patio. When you're ready to enjoy the delightful coastal climate, you have multiple outdoor spaces awaiting you. This breathtaking property is nestled in the SLO Coast AVA, and features over ninety acres of planted vineyards with an impressive assortment of varietals including Chardonnay, Pinot Noir and Viognier. Whether you're looking to expand the vineyards, build a tasting room, design a dream estate, or create a combination of the three, you have endless options to choose from.
$1,795,000
572 Pacific San Luis Obispo, CA 93401
- Type:
- Single Family
- Sq.Ft.:
- 2,255
- Status:
- Active
- Beds:
- 3
- Lot size:
- 0.04 Acres
- Year built:
- 2024
- Baths:
- 4.00
- MLS#:
- SC24091641
ADDITIONAL INFORMATION
Newly completed and Move-In Ready! Pacific Park Homes are exceptional, luxurious Single Family Residences located in the heart of downtown on a quiet street across from Emerson Park. These truly one-of-a-kind Modern Farmhouse Homes feature custom finishes, wide open living spaces, roof decks with unparalleled views at a location second to none. These spacious homes provide downtown living with all the luxury conveniences. 572 Pacific Street features ~2255 sq ft, 3 bedrooms, 3.5 baths, a two car garage, ~595 sq ft roof top deck, ~994 sq ft of total outdoor space, plus a 50 amp electrical outlet for EV charging in the garage. An elevator from the garage stops at every level including the roof top deck with connections in place for a spa and an outdoor kitchen. Additional elegant features include luxury hardwood flooring throughout the entire residence, steel garage doors, high end appliances including Dacor refrigerator, Ilve range and double oven just to name a few. Other amenities include wood windows and wood sliders throughout, beautiful moldings, custom finishes, thermostatic A/C and heat on each level for comfort, 6 solar panels generating 2500 KW and a gated entrance for privacy. Full list of amenities, options and upgrades available upon request. Enjoy panoramic 360 degree views of the San Luis Obispo Hillsides including Madonna Mountain and downtown San Luis Obispo with great restaurants, shopping and entertainment.
- Type:
- Condo
- Sq.Ft.:
- 1,198
- Status:
- Active
- Beds:
- 2
- Lot size:
- 0.03 Acres
- Year built:
- 2021
- Baths:
- 3.00
- MLS#:
- CRSC24092758
ADDITIONAL INFORMATION
Experience the epitome of modern living in this delightful two-bedroom, two-and-a-half-bathroom condominium. Situated with easy access to downtown, an array of hiking trailheads, fine dining establishments, and premier shopping destinations, this 1,198 square foot home embodies the essence of San Luis Obispo living. Filled with natural light throughout, this residence is thoughtfully designed to optimize space and functionality. The extensive open-concept kitchen and living area invite culinary creativity and space for personal touch. Equipped with sleek countertops, ample cabinetry, and state-of-the-art appliances, the kitchen exudes sophistication and practicality. Constructed in 2021, this condominium comes complete with a single-car garage featuring ample storage space and convenient in-unit laundry facilities discreetly located on the second floor. Both generously proportioned bedrooms feature their own lavish en-suite bathrooms for maximum privacy and comfortability. Boasting impressive balconies on each side of the residence, this home offers luxurious indoors-outdoor. With a seamless blend of style and contemporary design, don’t miss this incredible opportunity to experience comfort and convenience at this sought-after location!
$5,590,000
4375 Rustic Way San Luis Obispo, CA 93401
- Type:
- Single Family
- Sq.Ft.:
- 2,300
- Status:
- Active
- Beds:
- 4
- Lot size:
- 9.6 Acres
- Year built:
- 1995
- Baths:
- 3.00
- MLS#:
- NS24030817
ADDITIONAL INFORMATION
Welcome to an extraordinary opportunity nestled within the enchanting landscape of San Luis Obispo, where the essence of coastal charm meets the allure of rural living. Situated on about 10 flat usable acres of pristine land, this captivating parcel embodies the epitome of California elegance, offering a sanctuary of unparalleled beauty just minutes from the city's vibrant downtown, airport, and breathtaking ocean vistas. Discover the peaceful convenience as you explore this exciting property. This could potentially fulfill the opportunities for development, as well as ranching,equestrian living and of course the discerning homeowner. The main residence, situated on 2.2 acres of manicured grounds, beckons with its timeless and understated sophistication. Boasting three bedrooms, two baths, and an unfinished guest unit with bathroom upstairs, this home provides a canvas for personalization and expansion. Embrace the spirit of sustainability and self-sufficiency with owned solar panels, two septic systems, and a shared well. Step outside to discover a picturesque deck area, with a fabulous built-in barbecue and ample space to bask in the sun, offering the perfect setting for gatherings with friends and family. Completing this exceptional offering is a detached 1500-square-foot garage, with bathroom and optimal possibilities for storage, hobbies, and a workshop. The additional acreage, which sits on 7+ acres can be accessed via Esperanza and is truly a DEVELOPER'S dream come true! With infinite potential and a location that epitomizes the best of San Luis Obispo living, seize the opportunity and schedule a private viewing! Seller is willing to consider offers asking for concessions.
- Type:
- Single Family
- Sq.Ft.:
- 3,200
- Status:
- Active
- Beds:
- 2
- Lot size:
- 279 Acres
- Year built:
- 2024
- Baths:
- 2.00
- MLS#:
- 24000769
ADDITIONAL INFORMATION
- Type:
- Single Family
- Sq.Ft.:
- 1,672
- Status:
- Active
- Beds:
- 3
- Lot size:
- 218 Acres
- Year built:
- 1982
- Baths:
- 2.00
- MLS#:
- 324007704
ADDITIONAL INFORMATION
Discover the captivating coastal vineyard property located 3 +/- miles from the Pacific Ocean in the heart of San Luis Obispo County. Sprawling across 218 +/- acres of picturesque landscape, this property is an enchanting canvas awaiting the brushstrokes of your dreams. Spanish Springs Vineyard boasts over ninety acres of meticulously cultivated vineyards, showcasing a diverse array of varietals including Chardonnay, Syrah, Pinot Noir, and more. This property produces premium grapes sought after by discerning winemakers, leading to the creation of award-winning wines that consistently receive high ratings. Explore the vibrant local culture that makes both cities cherished destinations. Other highlights include proximity to the ACI Jet Center and San Luis Obispo Regional Airport. Situated adjacent to ANZA Vineyard Estates, this property shares borders with multi-million-dollar homes set within this prestigious community, reflecting the area's growing appeal and investment potential. Seize the opportunity to claim this extraordinary property and write the next chapter of its story.
$3,200,000
452 Higuera Street San Luis Obispo, CA 93401
- Type:
- Single Family
- Sq.Ft.:
- 1,218
- Status:
- Active
- Beds:
- 2
- Lot size:
- 0.25 Acres
- Year built:
- 1901
- Baths:
- 1.00
- MLS#:
- CRSC23205185
ADDITIONAL INFORMATION
2 Parcels, 452-504 Higuera Street. Includes 4 homes. Near Downtown. Zoned for mixed use. Two downtown San Luis Obispo properties for sale. These 2 properties have a Creekside location and are located on the edge of downtown-so you can enjoy all the benefits of being downtown-while still close to freeway access . These properties also enjoy mixed use zoning with development potential. Please check with the City to see what the development possibilities are for these two properties. These properties has been owned by the same family for decades. Each parcel (452 Higuera Street and 458 Higuera Street) have older residential homes on the property. 452 Higuera includes one home 3 bedroom , 1 bath home. 458 Higuera includes 3 older homes-two 3 bedroom 1 bath homes and one 1 bedroom 1 bath home. All homes are currently rented with tenants in place. When the two parcels are combined (10,822 + 14,375) the combined lot size is 25,197 square feet (according to assessor records). The property backs up to a creek and and includes two separate parking areas and mature landscaping. The property size and location offers development opportunities that can be hard to find in the downtown area. Property to be sold as is. Sale subject to owners 1031 exchange plans. Showings would 48 hour advance not


The data relating to real estate for sale on this display comes in part from the Internet Data Exchange program of the MLSListingsTM MLS system. Real estate listings held by brokerage firms other than Xome Inc. are marked with the Internet Data Exchange icon (a stylized house inside a circle) and detailed information about them includes the names of the listing brokers and listing agents. Based on information from the MLSListings MLS as of {{last updated}}. All data, including all measurements and calculations of area, is obtained from various sources and has not been, and will not be, verified by broker or MLS. All information should be independently reviewed and verified for accuracy. Properties may or may not be listed by the office/agent presenting the information.
Information being provided is for consumers' personal, non-commercial use and may not be used for any purpose other than to identify prospective properties consumers may be interested in purchasing. Information has not been verified, is not guaranteed, and is subject to change. Copyright 2025 Bay Area Real Estate Information Services, Inc. All rights reserved. Copyright 2025 Bay Area Real Estate Information Services, Inc. All rights reserved. |

The data relating to real estate for sale on this web site comes in part from the North Santa Barbara County Regional MLS. Real estate listings held by brokerage firms other than Xome are marked with the IDX logo and detailed information about them includes the name of the listing brokers. All information deemed reliable but not guaranteed and should be independently verified. Copyright 2025 Lompoc Valley, Santa Maria and Santa Ynez Valley Associations of REALTORS®. All rights reserved.
San Luis Obispo Real Estate
The median home value in San Luis Obispo, CA is $932,400. This is higher than the county median home value of $812,000. The national median home value is $338,100. The average price of homes sold in San Luis Obispo, CA is $932,400. Approximately 35.79% of San Luis Obispo homes are owned, compared to 54.72% rented, while 9.5% are vacant. San Luis Obispo real estate listings include condos, townhomes, and single family homes for sale. Commercial properties are also available. If you see a property you’re interested in, contact a San Luis Obispo real estate agent to arrange a tour today!
San Luis Obispo, California 93401 has a population of 47,257. San Luis Obispo 93401 is less family-centric than the surrounding county with 16.37% of the households containing married families with children. The county average for households married with children is 26.98%.
The median household income in San Luis Obispo, California 93401 is $61,862. The median household income for the surrounding county is $82,514 compared to the national median of $69,021. The median age of people living in San Luis Obispo 93401 is 26 years.
San Luis Obispo Weather
The average high temperature in July is 73.7 degrees, with an average low temperature in January of 42.8 degrees. The average rainfall is approximately 20 inches per year, with 0 inches of snow per year.



















