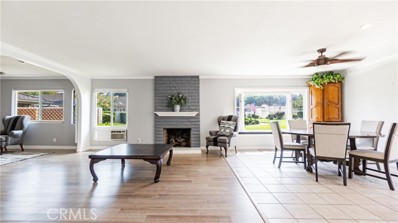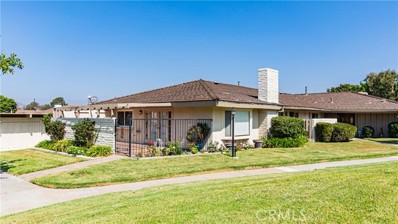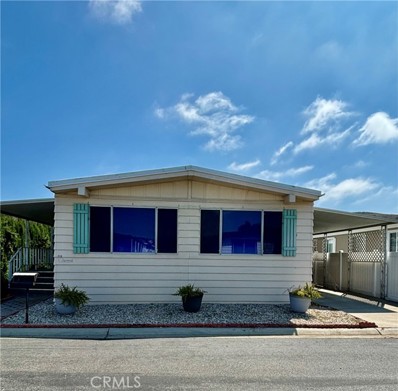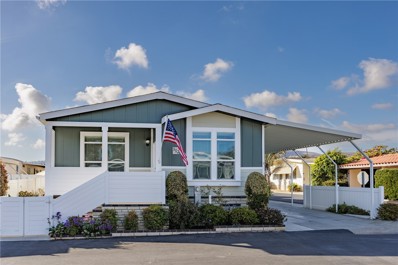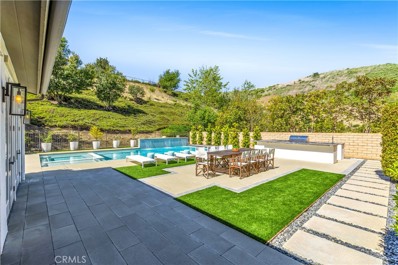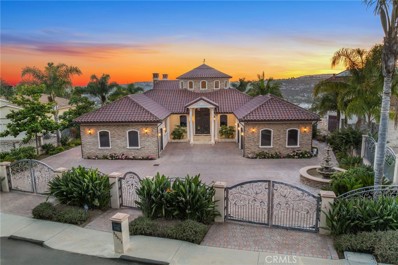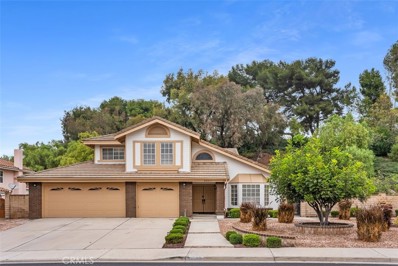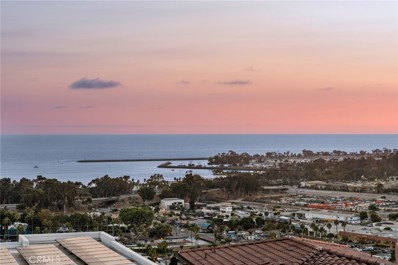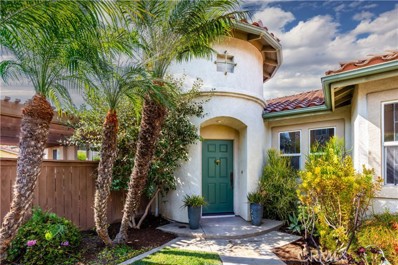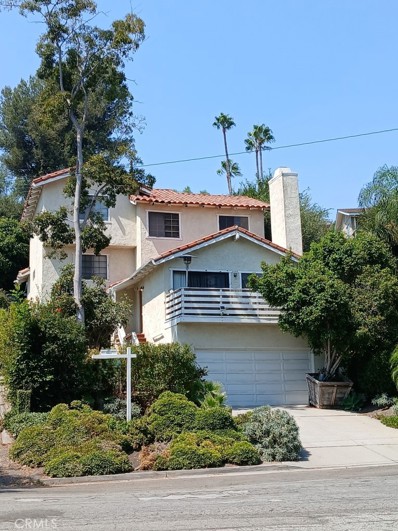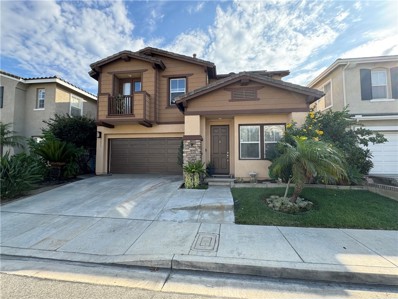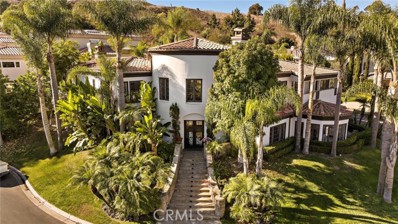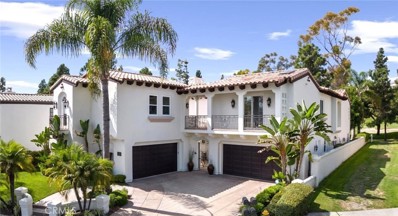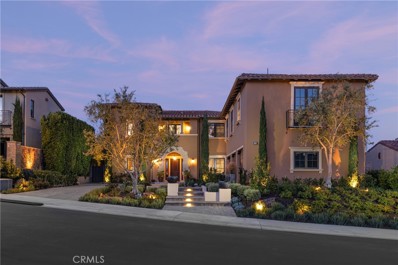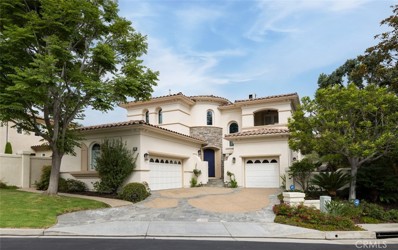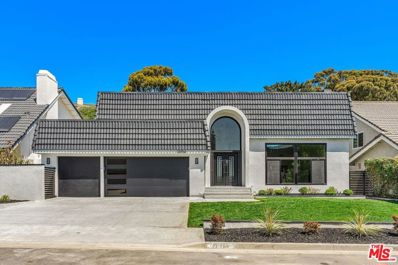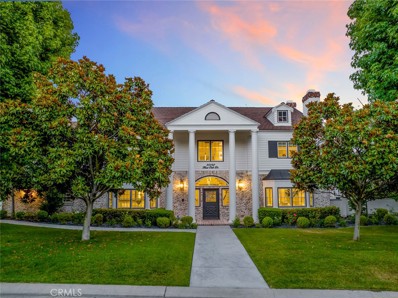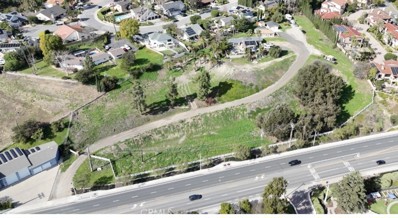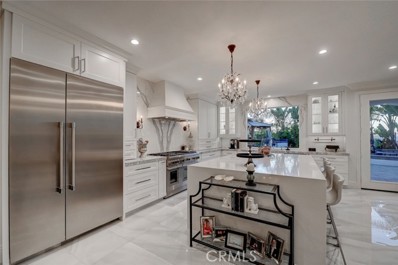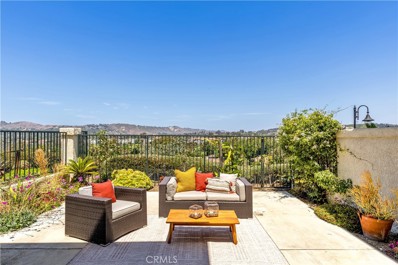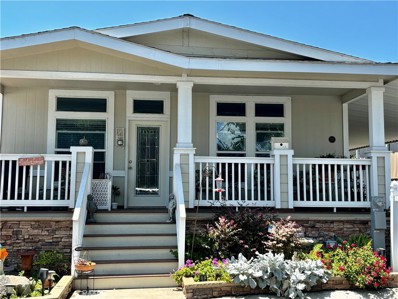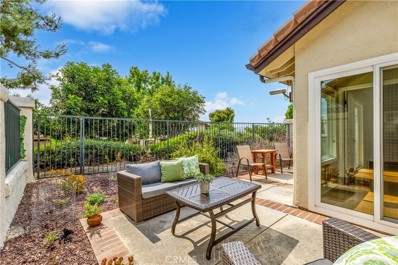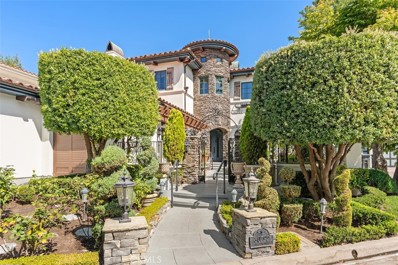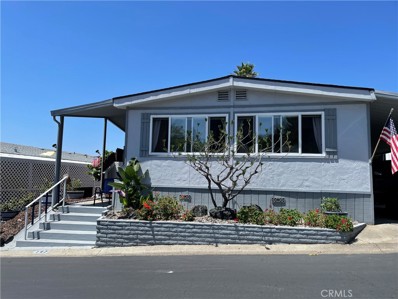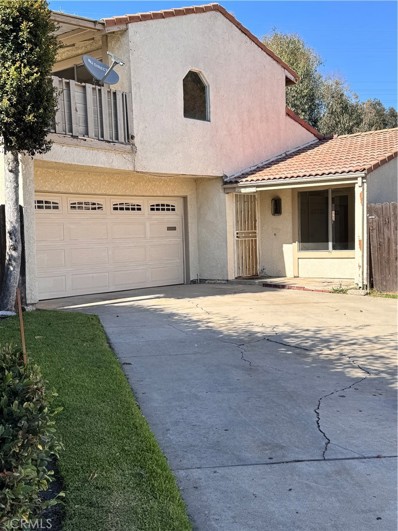San Juan Capistrano CA Homes for Sale
- Type:
- Single Family
- Sq.Ft.:
- 1,680
- Status:
- Active
- Beds:
- 3
- Lot size:
- 0.04 Acres
- Year built:
- 1972
- Baths:
- 2.00
- MLS#:
- CRTR24198138
ADDITIONAL INFORMATION
55+ COMMUNITY!! 3 bedroom 2 bathroom! Welcome to this stunning home located the desirable San Juan Hills West Community of San Juan Capistrano. Beautiful throughout! As you step inside, you'll be greeted by an inviting atmosphere and an abundance of natural light. This home features 3 bedrooms, 2 bathrooms - Open Floor plan with 2 sliders/ patios, Master patio for privacy, and a hugh Main Patio for entertaining. The interior of this home boasts a range of desirable features, including flooring, new paint and baseboards. Additionally, golf enthusiasts will appreciate the convenience of being within walking distance to the driving range or San Juans Hills Golf course and their Award Winning Restaurant and sports bar. With low HOA fees and no Mello Roos, this property offers exceptional value and affordability. Don't miss this opportunity to make this wonderful home your own and enjoy all that San Juan Capistrano has to offer. Beach Directly west 10 minute drive- The San Juan Hills West community offers delightful amenities such as walking paths, a refreshing pool and spa, all within the picturesque hillside backdrop of San Juan Capistrano. Enjoy the refreshing ocean breezes along San Juan Creek and have easy access to the town, the 5 freeway, and connected trails that can lead you
- Type:
- Single Family
- Sq.Ft.:
- 1,680
- Status:
- Active
- Beds:
- 3
- Lot size:
- 0.04 Acres
- Year built:
- 1972
- Baths:
- 2.00
- MLS#:
- TR24198138
ADDITIONAL INFORMATION
55+ COMMUNITY!! 3 bedroom 2 bathroom! Welcome to this stunning home located the desirable San Juan Hills West Community of San Juan Capistrano. Beautiful throughout! As you step inside, you'll be greeted by an inviting atmosphere and an abundance of natural light. This home features 3 bedrooms, 2 bathrooms - Open Floor plan with 2 sliders/ patios, Master patio for privacy, and a hugh Main Patio for entertaining. The interior of this home boasts a range of desirable features, including flooring, new paint and baseboards. Additionally, golf enthusiasts will appreciate the convenience of being within walking distance to the driving range or San Juans Hills Golf course and their Award Winning Restaurant and sports bar. With low HOA fees and no Mello Roos, this property offers exceptional value and affordability. Don't miss this opportunity to make this wonderful home your own and enjoy all that San Juan Capistrano has to offer. Beach Directly west 10 minute drive- The San Juan Hills West community offers delightful amenities such as walking paths, a refreshing pool and spa, all within the picturesque hillside backdrop of San Juan Capistrano. Enjoy the refreshing ocean breezes along San Juan Creek and have easy access to the town, the 5 freeway, and connected trails that can lead you to the harbor or into the scenic hills!
- Type:
- Manufactured/Mobile Home
- Sq.Ft.:
- 1,440
- Status:
- Active
- Beds:
- 2
- Year built:
- 1971
- Baths:
- 2.00
- MLS#:
- OC24199124
- Subdivision:
- Capistrano Valley Mobile (CVM)
ADDITIONAL INFORMATION
Well maintained 2 b bedroom 2 bath home with comfortable layout. Entrance has a welcoming entry way to your large comfortable living room and dining room, with built in china cabinet and updated kitchen that opens into the family room area. Separate laundry room includes the washer and dryer. Light bathrooms. Master bathroom also has a separate vanity area. Enjoy the large covered deck with great ocean breezes and enjoy the sunsets. Great opportunity to live in this very nice well maintained park and affordable South Orange County Paradise. Call for more information and viewing of this great home! This is a great 55 plus park close to bike trail to Doheny Beach. Live in historic San Juan Capistrano and enjoy the shopping and entertainment it has to offer. Close freeway access too!
Open House:
Saturday, 11/23 1:00-4:00PM
- Type:
- Manufactured/Mobile Home
- Sq.Ft.:
- 1,600
- Status:
- Active
- Beds:
- 3
- Year built:
- 2017
- Baths:
- 2.00
- MLS#:
- OC24186192
- Subdivision:
- San Juan Mobile Estates (SJM)
ADDITIONAL INFORMATION
Welcome to your dream home in the heart of San Juan Capistrano! This exquisite 2017 Cavco Sedona Ridge mobile home offers a unique corner lot setting with two separate driveways leading to a covered carport - the only one of its kind in this desirable community. Step inside to discover 1,600 square feet of thoughtfully designed living space, featuring three bedrooms and two bathrooms. The home showcases luxury vinyl plank flooring throughout, complemented by sophisticated 9-foot flat ceilings and abundant natural light. The kitchen is a chef's delight, boasting a spacious island with elegant white countertops, contrasting dark cabinets, and premium appliances, including a whisper-quiet dishwasher. The primary bedroom offers a generous walk-in closet, while both guest rooms feature custom closet systems. The primary bathroom impresses with custom tile work and a cleverly designed layout. Modern comforts include efficient LED lighting, central air conditioning, and ceiling fans throughout. Outdoor living is equally impressive with a beautifully landscaped yard featuring synthetic turf, vinyl fencing with a privacy gate, and a welcoming paver patio perfect for entertainment. A custom shed with a sitting area provides extra storage and relaxation space, while the front deck offers serene hillside views. Located in the vibrant San Juan Mobile Estates, you'll be moments away from historic downtown San Juan Capistrano, the iconic Mission, and the upcoming Riverstreet Marketplace. Enjoy easy access to the bike trail leading to Doheny Beach and Dana Point Harbor. This meticulously maintained home, complete with earthquake bracing and recent interior and exterior paint, truly represents Southern California living at its finest.
- Type:
- Single Family
- Sq.Ft.:
- 4,400
- Status:
- Active
- Beds:
- 6
- Lot size:
- 0.46 Acres
- Year built:
- 2014
- Baths:
- 7.00
- MLS#:
- OC24195092
ADDITIONAL INFORMATION
A masterfully remodeled sanctuary in the gated enclave of Whispering Hills. A majestic 6-bedroom all ensuite haven, with 7 bathrooms and 2 additional multifunction rooms for bedroom/office/playroom. This property spans a 4,400 square feet of luxurious living space with wide plank European Oak wood floors, plus a 4 car garage on a secluded half-acre lot. The gourmet kitchen is a masterpiece of design with an enlarged marble slab island, high-end quartz countertops and a marble backsplash. Professional grade gas range with 6 burners compliment the kitchen’s 3 ovens, 2 dishwashers plus prep sink with alkaline water system. The great room has views of the backyard oasis, sparking pool, and lush massive private hillside with French doors creating an indoor-outdoor experience. Past the kitchen you enter a large dining area and flow into your family room that’s anchored by a grand 72" modern gas fireplace with slab-like floor-to-ceiling surround. The wet bar, crowned with high-end quartz, a tile and marble backsplash and glass-fronted cabinets stands ready to entertain. Two non-primary bathrooms have been remodeled with floor-to-ceiling marble-like tile. The spa-like primary bathroom includes a large shower with two Rainheads (one handheld), each with separate temperature control, architectural tiles and a one-of-a-kind Pebbelini floor & wall, a 2 person tub and two extra large walk-in closets. Glass pocket doors slide away to open the kitchen to your backyard oasis, entering the California Room with remodeled quartz and diamond glass fireplace. Cross over to your oversized saltwater pool (with automatic pool cover) with waterfalls, a large Baja shelf and spa that sits adjacent to a secluded fire pit lounge, draped in café lights, nestled by a vast private hillside of lush greenery and trees. Across the backyard you see a remodeled hardscape where a massive 15-ft by 10-ft outdoor kitchen awaits, with leathered marble-like granite, a 36" ceramic sink, large in counter ice bin, double beverage centers, and trash & recycling pull outs. Savor al fresco meals prepared on the 42" grill/griddle with side burner, including multiple storage areas right next to your new extensive dining space. Newly painted in creamy white, the home's façade is accented by vibrant landscaping that bursts with lavender, white roses, and Mexican sage. This home includes dual tankless water heaters, dual HVAC systems, a solar system, a battery wall, plus the convenience of an EV car charger.
- Type:
- Single Family
- Sq.Ft.:
- 4,500
- Status:
- Active
- Beds:
- 6
- Lot size:
- 1.4 Acres
- Year built:
- 2005
- Baths:
- 7.00
- MLS#:
- IG24194869
ADDITIONAL INFORMATION
Exquisite Custom Estate in San Juan Capistrano Discover unparalleled luxury in this extraordinary custom-built estate, boasting over 4,500 square feet of meticulously crafted living space. Set on a sprawling 1.5-acre lot within a prestigious private gated community in San Juan Capistrano, this residence offers ultimate privacy with its own gated entrance. The home features 6 spacious bedrooms and 6.5 elegantly appointed bathrooms, with each bedroom offering an en-suite bathroom and generous closet space, ensuring comfort and privacy for all occupants. The primary suite is a sanctuary, complete with a private balcony offering panoramic ocean views, a cozy fireplace, a steam room shower, a Jacuzzi tub, dual vanities, and a grand walk-in closet. Designed for both living and entertaining, the estate includes a sophisticated library/office with custom built-ins, an elegant formal dining room, and a gourmet kitchen that opens to a custom-built outdoor kitchen featuring a wood-fired pizza oven. The estate’s expansive grounds, featuring many fruit trees, provide ample room for future expansion, making this property as versatile as it is luxurious. With 1.5 acres of land, there's incredible potential for additional projects, such as an ADU or a pool. Equestrian enthusiasts will appreciate the property’s ability to accommodate up to four horses, offering a unique blend of upscale living and equestrian amenities. Modern conveniences abound, including a vantage-controlled lighting system, electric blinds throughout, a surround sound system on the main level, and a comprehensive home intercom system. Additional features include a 3-car garage with custom cabinetry and a full bathroom, as well as very LOW HOA fees and NO Mello-Roos. This property presents a rare opportunity to own a private estate with breathtaking ocean views, nestled in the rolling hills of San Juan Capistrano. This is more than a home; it’s a lifestyle. Schedule your private tour today and experience the epitome of Southern California luxury living. 3D Video to Copy and paste link if needed: https://my.matterport.com/show/?m=Hz7G63aakxF&brand=0&mls=1&
- Type:
- Single Family
- Sq.Ft.:
- 2,072
- Status:
- Active
- Beds:
- 4
- Lot size:
- 0.23 Acres
- Year built:
- 1986
- Baths:
- 3.00
- MLS#:
- OC24201319
ADDITIONAL INFORMATION
Welcome to this gorgeous home in the coveted neighborhood of Capistrano Royale. Four Bedrooms , Two & 1/2 Bathrooms situated on a culdesac location with neighbor on only one side, allowing for more privacy and room for endless possibilities. Enter into the Living Room with Soaring ceilings, Formal Dining Room and French Doors to the yard. Light, Bright kitchen with window to the back yard, granite countertops and Breakfast area. Family Room with fireplace has slider door to backyard. Downstairs 1/2 Bathroom for guests and Downstairs laundry. Upstairs Primary Bedroom with view of the yard and neighborhood foliage. Secondary Bedroom wall was previously removed, making for an even larger Primary Suite /office or nursery area. Direct access to over-sized Three Car Garage complete with extra storage closets and side entrance to additional side-yard which acts as a perfect dog run or toy storage! Neighborhood boasts a gorgeous Clubhouse with kitchen, an outdoor built-in barbecues with ample dining seating, SO perfect for large gatherings. Newly re-surfaced Pool, in-ground spa complete with shower and bathrooms. Volleyball court and enclosed tennis / pickle-ball court- a FABULOUS recreation area for family and friends! This home offers affordability in a premier neighborhood.
Open House:
Sunday, 11/24 1:00-4:00PM
- Type:
- Single Family
- Sq.Ft.:
- 3,502
- Status:
- Active
- Beds:
- 5
- Lot size:
- 0.1 Acres
- Year built:
- 2020
- Baths:
- 5.00
- MLS#:
- OC24193057
ADDITIONAL INFORMATION
Tucked away in the prestigious Harbor View at Pacifica San Juan community in San Juan Capistrano, this exceptional 5-bedroom, 4.5-bathroom tri-level home offers over 3,500 square feet of luxurious coastal living. Designed by the acclaimed Toll Brothers, the residence is situated on a tranquil bluff, providing breathtaking views of the ocean and city lights from all three levels. The home features a sophisticated and modern design, with high-end finishes throughout. The main level highlights an open-concept layout, centered around a gourmet kitchen with premium appliances and finishes. Expansive glass doors lead to a stunning outdoor area, perfect for entertaining and soaking in the beautiful sunsets. On the upper level, the primary suite is a true retreat, complete with a spa-like bathroom featuring a spacious shower, dual vanities, and two walk-in closets. A private balcony offers incredible views of the ocean and Dana Point harbor, making it an ideal spot for enjoying the area’s famous fireworks. The second level also includes two additional bedrooms, a full bathroom, and a well-appointed laundry room. The entry level features versatile bonus spaces suitable for a home office, gym, or game room, along with a comfortable guest suite. The backyard is designed for relaxation and entertaining, featuring a fire pit, a bird bath fountain, a built-in BBQ with bar seating, and a dining area, all set within a serene cul-de-sac. Residents enjoy access to excellent community amenities, including lush parks, walking trails, and the Club Pacifica recreation center, which offers a pool, spa, cabanas, BBQ area, and fitness center. Ideally located near major freeways, top beaches, and vibrant dining and shopping areas in Dana Point, San Juan Capistrano, and San Clemente, this home is also available fully furnished, providing a move-in ready luxury experience.
- Type:
- Single Family
- Sq.Ft.:
- 1,803
- Status:
- Active
- Beds:
- 3
- Lot size:
- 0.16 Acres
- Year built:
- 2001
- Baths:
- 2.00
- MLS#:
- OC24187321
ADDITIONAL INFORMATION
PRIME COASTAL LOCATION-JUST TWO MILES FROM DOHENY BEACH This beautifully upgraded 3-bedroom, 2-bathroom home offers the perfect blend of coastal living and modern comfort. Nestled in the exclusive GATED Alipaz community, this single-story residence is located in a rare section of San Juan Capistrano that enjoys cooler ocean breezes, with temperatures similar to Dana Point and just minutes from the beach. Ocean side of 5 FWY where San Juan Capistrano backs up to Dana Point. ONLY TWO MILES FROM DOHENY BEACH REMODELED CHEF’S KITCHEN & OPEN LIVING SPACES. The recently remodeled kitchen, featuring sleek quartz countertops, a spacious island with seating, and stainless-steel appliances, opens effortlessly into the dining and family room. With high ceilings, abundant natural light, and a modern open floorplan, this home is designed for both comfort and entertaining. UNMATCHED PRIVACY & AND OUTDOOR LIVING. Tucked away in a quiet cul-de-sac, this home boasts one of the most private lots in the community, complete with parking for up to six cars. Step into your serene backyard retreat with a private spa, perfect for unwinding and enjoying the coastal climate. COASTAL LIFESTYLE & CONVENIENCE. Enjoy direct access to the San Juan Creek bike path, leading to Doheny Beach and Dana Point Harbor in just minutes. The home is also conveniently close to shopping, dining, and downtown San Juan Capistrano, making it the ideal balance of coastal relaxation and everyday convenience. LIVE WITHIN THE COASTAL CLIMATE BELT where summers are cooler, and winters are warmer. Perfect weather location just outside typical foggy areas in June.
- Type:
- Single Family
- Sq.Ft.:
- 1,926
- Status:
- Active
- Beds:
- 3
- Lot size:
- 0.14 Acres
- Year built:
- 1981
- Baths:
- 2.00
- MLS#:
- OC24187298
ADDITIONAL INFORMATION
Quiet tree lined street, close to historic neighborhood, hear the mission San Juan bells, library, sport field and elementary school doors away. Home sits on very spacious lot, rear yard has winding path to upper level and small patio off the kitchen. This is an "as is sale". home has paint and new carpet throughout. This property offers so many opportunities to re-imagine the perfect family home.
- Type:
- Single Family
- Sq.Ft.:
- 2,308
- Status:
- Active
- Beds:
- 4
- Lot size:
- 0.08 Acres
- Year built:
- 2000
- Baths:
- 3.00
- MLS#:
- OC24183064
ADDITIONAL INFORMATION
This wonderful home is in a gated community of San Juan Capistrano with no Mello Roos! This 4 bedrooms, 2.5 baths, 2 car garage was built in 2000. Master bedroom has a huge Walk-in closet with separate tub and shower. Three secondary bedrooms one is oversized and could be a bonus room. Granite kitchen, wood floors throughout, and main floor laundry room. Come check out this beautiful tropical landscaping and custom hardscape!
- Type:
- Single Family
- Sq.Ft.:
- 5,442
- Status:
- Active
- Beds:
- 4
- Lot size:
- 0.25 Acres
- Year built:
- 1990
- Baths:
- 5.00
- MLS#:
- OC24182391
ADDITIONAL INFORMATION
Welcome to 30372 Marbella Vista, an exquisite residence nestled within the prestigious gated community of Marbella in San Juan Capistrano. Spanning almost 5,500 square feet on an expansive 11,000 square foot lot, this luxurious pool home is a perfect blend of elegance and comfort. This stunning property features 4 spacious bedrooms and 4.5 bathrooms, including a unique downstairs ensuite complete with a full bathroom and a private living room, ideal for guests or multi-generational living. Upstairs, each bedroom comes with its own private bathroom, ensuring ultimate convenience and privacy for every member of the household. Wine enthusiasts will appreciate the temperature-controlled wine cellar, perfect for storing your prized collection in optimal conditions. The open-concept layout seamlessly connects the gourmet kitchen, formal dining area, and grand living room, making it perfect for entertaining. Large windows throughout the home flood the space with natural light, while high-end finishes and attention to detail add a touch of sophistication. Step outside to your private backyard oasis, where the sparkling pool and lush landscaping create a serene retreat. Whether you're hosting a summer barbecue or simply enjoying a quiet evening under the stars, this outdoor space is sure to impress. Situated in the lush rolling hills of San Juan Capistrano, the Mediterranean-inspired Marbella Country Club sets the standard for outstanding amenities and superb hospitality. Blending the time-honored traditions of golf with modern, upscale conveniences, the club boasts an award-winning championship golf course crafted by the iconic design team of Jay Morrish and Tom Weiskopf; an array of golf, tennis, fitness, dining and social amenities; and the personalized service and exclusive privileges that have earned it recognition among the finest private clubs in Orange County. Providing an exquisite backdrop for weddings, corporate events, birthdays, and celebrations of all kinds. The dedicated team ensures a seamless planning process, while bringing your unique vision to life and creating unforgettable memories for you and your guests. This home offers not only luxury and privacy but also access to top-rated schools, shopping, dining, and easy freeway access. Don’t miss the opportunity to make 30372 Marbella Vista your new dream home.
Open House:
Saturday, 11/23 1:00-4:00PM
- Type:
- Single Family
- Sq.Ft.:
- 4,596
- Status:
- Active
- Beds:
- 5
- Lot size:
- 0.24 Acres
- Year built:
- 1990
- Baths:
- 6.00
- MLS#:
- TR24176587
ADDITIONAL INFORMATION
Breathtaking golf-front estate with panoramic views of the Marbella Country Club golf course nearly every corner of this stunning estate. Packed with brand-new upgrades, this 4596 sq ft luxurious custom home features 5 luxurious en-suite bedrooms and 5.5 baths, including a rare, expansive casita studio with designated living and dining area, sleeping space, kitchenette, full bath, walk-in closet, and a Juliette Balcony, located across the privated gated courtyard for complete privacy from the main house. Main house includes a spacious first-floor en-suite bedroom with courtyard access, ideal for an office or second guest quarters. 4.5-Car garage with golf cart/storage space & expoxy flooring. New exterior paint, New windows, a fully upgraded New modern kitchen with New top-of-the line appliances, New flat panel cabinetry, New quartz countertops and full backsplashes, large Center Island w/seatings, Butler's pantries, and 2 spacious walk-in pantries, new flooring, New AC. 26 feet Soaring wood beamed vaulted ceilings create a bright, open atmosphere. Enjoy stunning golf course views from the entryway, living room, office, family room, kitchen, casual dining, and formal dining areas. The master suite offers a 270-degree golf view, an expansive balcony, and a luxurious master bath with jacuzzi tub, double vanities, double showers, and double walk-in closet. Motorized roller shades with remote control. Beautiful Plantation shutters. 3 Fireplaces. 3 balconies. 4 of the 5 en-suite bedrooms feature 14 ft high ceilings. 6 large walk-in Closets with built-in cabinets. 9 ft solid wood interior doors. Brand New engergy efficient windows. Plenty of double french doors and sleek frameless glass fences offer unobstructed golf course views from both inside and outside the house. Spacious backyard with a 180-degree unobstructed golf course view, large patio, lush lawns, beautiful flowers, and a built-in BBQ—perfect for outdoor dining and entertainment. Just 5 minutes from the prestigious St Margaret's Episcopal School (Pre-K through12). No Mello Roos. Low annual property tax of aprox 1.036%. Explore 3D Virtual Tours by copying and pasting the following two links to your web browser: https://my.matterport.com/show/?m=W8xoMDgRxhH&mls=1 (for main house ) and https://my.matterport.com/show/?m=3V3qQ2QcxjB (for separate Casita studio). Don't miss this golden opportunity to make this your dream home.
- Type:
- Single Family
- Sq.Ft.:
- 6,123
- Status:
- Active
- Beds:
- 6
- Lot size:
- 0.35 Acres
- Year built:
- 2016
- Baths:
- 8.00
- MLS#:
- LG24166159
ADDITIONAL INFORMATION
Welcome to 32282 Paseo Candela in the exclusive gated community of Oliva in San Juan Capistrano. This ultimate California lifestyle property epitomizes luxury living with its fantastic open concept floorplan and sublime indoor/outdoor amenities, designed with elegantly comfortable designer touches throughout. This residence has undergone a comprehensive transformation, beginning with all-new extensive hardscape and landscape upgrades in both the front and rear, setting a tone of refined elegance from the moment you arrive. The backyard has been revamped into an entertainer’s dream, featuring a modernized BBQ station for alfresco dining and gatherings under the Californian sky. The heart of the home, the kitchen, has been meticulously updated to include new stone counters with a striking waterfall edge and a farmhouse sink, complementing a suite of professional grade amenities such as, top-of-the-line Wolff range, and Sub-Zero appliances. The custom double wine cooler with buffet enhances the culinary experience, making it a chef’s delight. The recent addition of an entirely new upper-level wing introduces a luxurious oversized primary suite, providing a private sanctuary with unparalleled comfort, style and elegance. This new space also includes a stunning new inspiring office space and an additional bathroom, offering additional functionality and sophistication. The architectural design promotes a seamless flow between the indoors and outdoors, with two walls of bi-fold glass doors opening to integrate the spaces into one breathtaking great room. The home boasts an impressive six en-suite bedrooms, including two on the main level with a secondary primary, which additionally makes for a great option as a fitness center or media room. Outdoor living is redefined here, with a sparkling saltwater pool featuring a Baja Ledge, elevated party spa with iridescent tile walls, and an infinity edge. The built-in gas fire pit and extensive seating areas invite intimate conversations and grand celebrations alike. Additional luxuries include a butler’s and walk-in pantry, a secondary mudroom, a second laundry room, and extensive lighting upgrades. Located minutes from Dana Point Harbor, San Juan's charming shops, five-star resorts, pristine beaches, and top-rated schools, this home is a testament to the best of Southern California living. Discover privacy, luxury, and unparalleled amenities at 32282 Paseo Candela – your new haven of sophistication and relaxation.
- Type:
- Single Family
- Sq.Ft.:
- 3,423
- Status:
- Active
- Beds:
- 4
- Lot size:
- 0.21 Acres
- Year built:
- 1998
- Baths:
- 4.00
- MLS#:
- NP24185430
ADDITIONAL INFORMATION
Welcome to 30951 Via Bravo, an exquisite residence nestled in the prestigious guard-gated community of Marbella Country Club Estates in San Juan Capistrano. This exceptional home offers the perfect blend of luxury, privacy, and an unparalleled country club lifestyle. Upon entering, you'll be captivated by the soaring high-beamed Cathedral ceilings and the warmth of the 3/4" hand-carved hickory hardwood floors. The state-of-the-art gourmet kitchen is a chef's dream, featuring custom cabinetry, dual islands, a six-burner commercial-grade Wolf range with a double griddle and pot filler, Wolf double ovens, and a 48" Sub-Zero refrigerator/freezer. Additional kitchen highlights include a convenient farmhouse sink, a charming bay window, and a reverse osmosis water system. The open-concept design seamlessly connects the kitchen to the family room, creating an inviting space for relaxation and entertaining. A custom wrought iron staircase leads to a private upstairs library, complete with floor-to-ceiling cherry wood bookshelves and cabinetry. The master suite is a true sanctuary, showcasing 8-foot solid wood arched doors, dual copper sinks, a jetted jacuzzi tub, a multiple head shower, a bidet, and a spacious walk-in closet. Throughout the home, you'll find custom stonework and an advanced audio system, providing both elegance and modern convenience. Indulge in outdoor living in the beautifully landscaped backyard, featuring a built-in fireplace, a comforting rock waterfall water feature, and a fully equipped BBQ and bar area—perfect for hosting unforgettable gatherings. Situated on a secluded corner lot on a private cul-de-sac, this stunning property offers a 3-car garage and is move-in ready. Marbella Country Club is within minutes and offers access to world-class amenities, including tennis, swimming, a 18-hole golf course, and more.
- Type:
- Single Family
- Sq.Ft.:
- 3,490
- Status:
- Active
- Beds:
- 5
- Lot size:
- 0.33 Acres
- Year built:
- 1977
- Baths:
- 4.00
- MLS#:
- 24421585
ADDITIONAL INFORMATION
++MOTIVATED SELLER++ NEW LOWER PRICE++ Welcome to the best-kept secret in South Orange County: Meredith Canyon! "Light, bright, and Private" This stunning, remodeled home offers one of the best per-square-foot values along the coast. With approximately 3,590 sq ft, 5 bedrooms, and an expansive backyard equipped with your own pool, it creates a resort-like feel that is hard to beat just up the street from the Whale Watching capital of the world, Dana Point Harbor. Meticulously remodeled from top to bottom, this home boasts 5 spacious bedrooms and 4 luxurious bathrooms, offering the perfect blend of modern amenities and elegant design. The gourmet kitchen is a chef's dream, featuring custom lighting, a 3-in-1 oven, all new stainless steel appliances, and solid wood cabinetry. The bar area includes a wine/beer fridge and custom cabinetry, complemented by a dedicated wine cellar.The primary suite is a true retreat, complete with a fireplace, a brand-new deck, and a bathroom featuring long double shower heads and a remote bidet. All bathrooms are equipped with Bluetooth mirrors and defoggers, while the Jacuzzi bathtubs provide a spa-like experience. The home features 8mm luxury plank flooring throughout and brand-new solid wood doors. Step outside to enjoy the brand-new pool with custom coping, surrounded by beautifully landscaped front and back yards with a sprinkler system. The stamped concrete driveway leads to a garage equipped with a pre-wired car charging outlet. This home is truly a masterpiece, offering unparalleled comfort and style. Additional features include one bedroom downstairs and four upstairs, multiple skylights for natural light, and a new HVAC system serviced by a new 200A electrical panel. Don't miss out on this incredible opportunity to own a piece of paradise in Meredith Canyon!
- Type:
- Single Family
- Sq.Ft.:
- 6,082
- Status:
- Active
- Beds:
- 5
- Lot size:
- 1 Acres
- Year built:
- 1986
- Baths:
- 6.00
- MLS#:
- OC24157399
ADDITIONAL INFORMATION
Welcome to an exquisite modern farmhouse that truly has it all! Nestled in the prestigious guard-gated community of The Hunt Club, this exceptional 5-bedroom, 6-bath estate is a masterpiece of design and craftsmanship. Completely reimagined down to the studs with no expense spared, this home offers unparalleled luxury and comfort. The great room serves as the heart of the home, featuring La Cantina pocket sliding glass doors that seamlessly blend indoor and outdoor living spaces. Adjacent to the great room is a charming dining nook with a cozy fireplace, perfect for intimate gatherings. The gourmet kitchen is a chef’s dream, outfitted with a SubZero refrigerator and a Wolf six-burner stove. Entertainment options abound with a state-of-the-art movie theater, a stunning contemporary pool complete with water features and an electric pool cover, and a versatile pickleball/basketball court. The outdoor area is an entertainer’s paradise, featuring a built-in BBQ area with a pizza oven and ample space for a guest house, Accessory Dwelling Unit, or even a barn, all adjacent to endless miles of equestrian trails. The entire backyard is landscaped with low-maintenance artificial grass, perfect for drought conditions. Each of the five bedrooms is en-suite, offering privacy and luxury. The master suite is a private retreat, complete with its own kitchenette and breathtaking views. The master bath is a spa-like sanctuary, featuring book-matched slabs and Accoya wood in the steam shower. Set on approximately 1 acre, this home offers complete privacy from neighbors and an abundance of usable outdoor space for entertaining. Don't miss the opportunity to own this remarkable estate that perfectly balances modern luxury with timeless elegance.
- Type:
- Single Family
- Sq.Ft.:
- 1,737
- Status:
- Active
- Beds:
- 3
- Lot size:
- 3.8 Acres
- Year built:
- 1920
- Baths:
- 2.00
- MLS#:
- SW24152709
ADDITIONAL INFORMATION
Welcome to 32151 DEL OBISPO ST! Here is your chance to own a one-of-a-kind oversized property, approximately 3.8 acres on an elevated lot, with one of the largest frontages in the city of San Juan Capistrano on one of the most coveted streets. The presence of these two parcel property is like no other. Situated in an exclusive area surrounded by multimillion-dollar homes, this property epitomizes luxury coastal living with its breathtaking views and endless potential possibilities for a new expansion, development, or renovation representing a great investment opportunity with its prime location and substantial land size. The original main residence was recently upgraded, offering 3 bedrooms, 2 bathrooms, a spacious living room, kitchen, and dining area. The Newly built ADU features 2 bedrooms, 2 bathrooms, a large living room, kitchen, and dining area along with a detached 2-car garage a great contemporary home for guests and in-laws, or could be a Fabulous "Rental Unit". This Property offers the perfect blend of privacy, and convenience, all while being within a short distance of the Pacific Ocean, Dana Point Harbor, Downtown San Juan Capistrano, eateries, fine dining, shopping centers, and endless entertainment.
- Type:
- Single Family
- Sq.Ft.:
- 4,000
- Status:
- Active
- Beds:
- 5
- Lot size:
- 0.22 Acres
- Year built:
- 1998
- Baths:
- 6.00
- MLS#:
- OC24154833
ADDITIONAL INFORMATION
Situated on a prestigious single-loaded street, this meticulously remodeled Spanish-style residence in the gated community of San Juan Hills Estates is a rare find, and it comes with the added benefit of no Mello-Roos! With 5 bedrooms and 4.5 bathrooms, including an ensuite bedroom and guest bathroom on the Main level, this home perfectly marries elegance with comfort. Enjoy breathtaking views of city lights, the historic Mission, and scenic hillsides, all enhanced by tropical landscaping. The abundance of windows allows for bright, welcoming interiors and a seamless flow throughout the generous floor plan—ideal for relaxed living and entertaining. Upon entering, you are greeted by approximately 20-foot ceilings and a grand gas fireplace, setting a modernized tone. The gourmet chef's kitchen is a highlight, featuring a spacious island, soft close cabinets, elegant chandeliers, a large view window, and high-end Thermador appliances. This space flows effortlessly into the great room, which includes ample space for entertainment. Additional features include a formal dining room, an entertainment area, and a private courtyard with a serene fountain/pond, accessible through double French doors. The luxurious primary suite boasts a walk-in shower, sophisticated tub, dual floating sinks, a spacious walk-in wardrobe and walk-in closet, and an office area that opens to a private balcony with stunning views. Upstairs, three guest bedrooms fill with natural light and include their own balconies. An upstairs spacious laundry room equipped with a sink and cabinetry adds convenience to this thoughtfully designed home. Custom archways, heightened door entries with custom wood doors, recessed LED lighting, and impeccable craftsmanship further enhance its appeal. The west-facing backyard is an entertainer's paradise, featuring a built-in BBQ, inground spa, fireplace, shaded dining area, and a versatile side yard. With easy access to hiking trails, golf courses, vibrant shopping and dining options, this home caters to an active lifestyle. Enjoy refreshing ocean breezes, breathtaking views, and the coast just a short drive away. Don’t miss the chance to make this meticulously crafted residence your own—an exceptional blend of serenity, comfort, and privacy.
- Type:
- Condo
- Sq.Ft.:
- 1,198
- Status:
- Active
- Beds:
- 2
- Year built:
- 1989
- Baths:
- 3.00
- MLS#:
- OC24151258
ADDITIONAL INFORMATION
An Extraordinary Location That Will Delight the Senses. SEE: Golf Course, City Lights & Mountain Views! HEAR: Historic Mission Bells Ring! FEEL: Cool Coastal Breezes! TASTE: The Good Life! Perched on a premiere trophy lot overlooking San Juan Hills Golf Course and providing stellar unobstructed 180° views, this perfect home offers 2 Bedrooms, 2 1/2 bathrooms. This residence offers a fabulous indoor-outdoor California lifestyle with a large patio ideal for entertaining or dining al fresco year round. Enter through the private gated courtyard and step into a charming home with an open and airy floor plan that features a welcoming living room anchored by a gas fireplace. Sliding glass doors offer fantastic views of the spacious back patio with several seating & entertaining areas. Inside, roomy kitchen hosts wood cabinetry, tile countertops, recessed lighting, tile flooring, and a bright & cheery eating nook. A separate dining room, conveniently located off the kitchen, and a half bath complete the main level. Upstairs, the owner’s suite provides breathtaking views and a large bathroom with dual vanities and a step in shower. The secondary bedroom is large enough to accommodate a queen size bed and is conveniently adjacent to the third bathroom. Other highlights include new carpet, fresh paint, new light fixtures, water filtration, and direct access 2 car garage. Views and privacy combine to create the perfect home nestled in the rolling hills of historic San Juan Capistrano. Mesa Vista has easy freeway access and offers 3 pools, lush landscaping and RV parking options and is just minutes from award winning schools, shopping, hiking, world class beaches, fine dining, equestrian facilities, golf & historic downtown. Welcome Home!
- Type:
- Manufactured/Mobile Home
- Sq.Ft.:
- 1,620
- Status:
- Active
- Beds:
- 3
- Year built:
- 2018
- Baths:
- 2.00
- MLS#:
- OC24128041
- Subdivision:
- San Juan Mobile Estates (SJM)
ADDITIONAL INFORMATION
This fantastic home and large yard is ideal for the family or person downsizing from a house. This is as close to a single family home as you're going to get! 3 bedroom 2 bath home, large open floor plan with cathedral ceilings. Inside laundry room, walk in pantry too, Great front deck to enjoy those cool evenings, Situated across from guests parking and the greenbelt area and a Large yard with a pie shaped lot. Custom shed in carport offers more storage space. This is an all age family park in a rent controlled City Call me for more information on that. The city of San Juan Capistrano is a historic town with the Mission. Walk to the train station enjoy the shopping and movie theater. A quick bike ride to the sands of Doheny Beach as well. Call for your private showing!
- Type:
- Condo
- Sq.Ft.:
- 1,763
- Status:
- Active
- Beds:
- 2
- Year built:
- 1989
- Baths:
- 3.00
- MLS#:
- OC24145675
ADDITIONAL INFORMATION
DOWN SIZING, UP SIZING or RIGHT SIZING...This is the Home that FITS You Perfectly! Hear the Mission Bells and Enjoy Cool Coastal Breezes from this beautifully upgraded Mesa Vista Residence with Main Floor Primary. This home lives like a single level and features 2 bedrooms down, plus a spacious loft, and 3 full bathrooms. Perfectly situated at the end of a prime cul-de-sac, this 1763 sqft home offers Southern California living at its best! The interior of this turnkey home is bright and airy with an open plan living & dining room space, plenty of natural light flowing in through the large dual pane windows and showcasing the picturesque surroundings. The living room features a cozy fireplace, perfect for those chilly nights, while the dining area is spacious enough to entertain friends and family. Open to the family room, the kitchen has been upgraded with custom built Hickory wood cabinetry, Quartz countertops, stainless appliances, recessed LED lighting, wood floors, a garden window and expanded cabinetry into the family room. Private and serene MAIN FLOOR PRIMARY BEDROOM SUITE accented with wood floors and dual pane sliding glass doors has access to the pretty backyard. Bathed in light from the large skylight, the primary bathroom has been beautifully upgraded with custom shower tiles, Piedrafina marble countertop and recessed lighting. Secondary MAIN FLOOR bedroom is large enough to accommodate a Queen sized bed and is directly adjacent to a renovated, full bathroom. Second story loft is a great flex space and includes a fully renovated bath creating a perfect guest suite, office space or bonus room. It can be easily converted to a third bedroom. Other features include Milgard dual-paned windows throughout, new carpet in loft area, upgraded interior doors and baseboards, LED lighting, and direct access 2 car garage with custom gymnasium sized LED light fixtures and switches. Nestled in the rolling hills of historic San Juan Capistrano, Mesa Vista has easy freeway access and offers 3 pools, lush landscaping, a paved paseo, optional RV parking options, and is just minutes from award winning schools, shopping, hiking, world class beaches, fine dining, equestrian facilities, golf & historic downtown. Welcome Home!
Open House:
Saturday, 11/23 1:00-4:00PM
- Type:
- Single Family
- Sq.Ft.:
- 4,464
- Status:
- Active
- Beds:
- 3
- Lot size:
- 0.24 Acres
- Year built:
- 2000
- Baths:
- 4.00
- MLS#:
- OC24131786
ADDITIONAL INFORMATION
Welcome to our private sanctuary nestled in the heart of San Juan Capistrano, where sophistication meets tranquility. Built by renowned builder Dave Downing, and designed by Chris Kepes of David Millet Designs. This stunning 3 bedrooms, 4.5-bathroom architectural masterpiece spans over 4,464 square feet of meticulously designed living space. Upon entering, you are greeted by soaring ceilings and an abundance of natural light that accentuates the sleek, upscale design. Skylights bathe the home in natural lights, the warmth of the ¾” solid cherry hardwood flooring adds a touch of opulence. Both levels of the home are accessible by an ELEVATOR that carries riders to the second-story hallway near the bedrooms. The expansive living area seamlessly connects to the gourmet chef's kitchen, complete with top-of-the-line appliances, custom cabinetry, and a spacious island perfect for entertaining guests. Indulge in the ultimate relaxation within the luxurious master suite, complete with a private sitting area, a spa-inspired en suite bath with dual vanities, a soaking tub, and a separate rainfall shower. Each additional bedroom is generously sized and complemented by en suite bathrooms, providing comfort and privacy for family and guests alike. Pella window systems throughout ensure high quality and aesthetics. Laundry room offers a Crema-Marfil counter-top. The extra large and deep 2-car garage offers overhead clearance for a car lift and space for a golf cart. Step outside to your own oasis, whether lounging fire pit or dining al fresco in the meticulously landscaped gardens, every corner of this property exudes a sense of serenity and luxury. This home is not just a residence but also a lifestyle, where modern elegance meets unparalleled comfort. Nested on the 6th fairway of the prestigious private Marbella Golf Course in guard-gated Marbella Estates and Country Club. Enjoy proximity to amenities while still relishing the peace and privacy that this exclusive property affords. Don’t miss the opportunity to own this exceptional residence that seamlessly combines modern sophistication with the finest craftsmanship and attention to detail. Schedule your private showing today and envision yourself immersed in the splendor of this remarkable estate.
- Type:
- Manufactured/Mobile Home
- Sq.Ft.:
- 1,344
- Status:
- Active
- Beds:
- 2
- Year built:
- 1977
- Baths:
- 2.00
- MLS#:
- OC24128040
- Subdivision:
- El Nido Mobile Estates (ENM)
ADDITIONAL INFORMATION
Hurry in to see this meticulously maintained 2 bedroom 2 bath home beautifully situated in this Five Star Premier Community. Enjoy the view of rolling hills from your oversized living and dining room that features luxury vinyl plank flooring and energy saving dual paned windows. The gourmet kitchen has plenty of cupboard and counter space and the separate laundry room includes the washer and dryer. The master bedroom suite has a soaker tub and step in shower. Relax on your secluded fenced in patio perfect for entertaining family and friends. Enjoy senior living at it's best in this rent controlled senior park. Amenities include a fabulous clubhouse, sparkling pool and jacuzzi. This lovely home is priced to sell so call today for your private showing.
- Type:
- Single Family
- Sq.Ft.:
- 1,445
- Status:
- Active
- Beds:
- 3
- Lot size:
- 0.08 Acres
- Year built:
- 1974
- Baths:
- 2.00
- MLS#:
- OC24126726
ADDITIONAL INFORMATION
Price just reduced on this Spacious 3-bedroom, 2 Bath home with the perfect blend of comfort and privacy. Builder also offered the upstairs as a 2 bedroom option which would make this a 4 Bedroom home. Nestled in a quiet cul-de-sac, you'll find two bedrooms and a bathroom on the main floor, ideal for guests or family. Also, on the main floor, a living room & dining room with vaulted ceilings and a kitchen. Upstairs is a separate huge bedroom suite with en-suite bathroom and a private covered patio, your own personal retreat. Plenty of parking too with a 2 car garage and long driveway. This charming home is close to everything you need and ready for your finishing touches. Take a dip in the community pool or spa, enjoy family picnics at the expansive neighborhood park, or explore the vibrant downtown San Juan Capistrano with a multitude of restaurants, Historic Los Rios District, Zoomars at River Street, wander among the antiques at the Barn Mall, take in a concert at The Coach house, a movie at the Regency Theatres or explore Mission San Juan Capistrano, all just moments away. Don't miss out on this opportunity to make this your own!

San Juan Capistrano Real Estate
The median home value in San Juan Capistrano, CA is $1,042,300. This is higher than the county median home value of $1,008,200. The national median home value is $338,100. The average price of homes sold in San Juan Capistrano, CA is $1,042,300. Approximately 69.45% of San Juan Capistrano homes are owned, compared to 24.11% rented, while 6.44% are vacant. San Juan Capistrano real estate listings include condos, townhomes, and single family homes for sale. Commercial properties are also available. If you see a property you’re interested in, contact a San Juan Capistrano real estate agent to arrange a tour today!
San Juan Capistrano, California 92675 has a population of 35,319. San Juan Capistrano 92675 is more family-centric than the surrounding county with 36.81% of the households containing married families with children. The county average for households married with children is 34.78%.
The median household income in San Juan Capistrano, California 92675 is $111,875. The median household income for the surrounding county is $100,485 compared to the national median of $69,021. The median age of people living in San Juan Capistrano 92675 is 44.8 years.
San Juan Capistrano Weather
The average high temperature in July is 83.5 degrees, with an average low temperature in January of 42 degrees. The average rainfall is approximately 14 inches per year, with 0 inches of snow per year.
