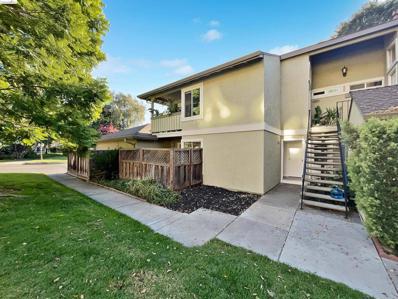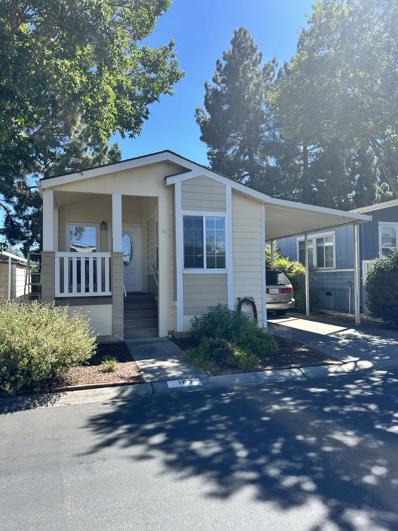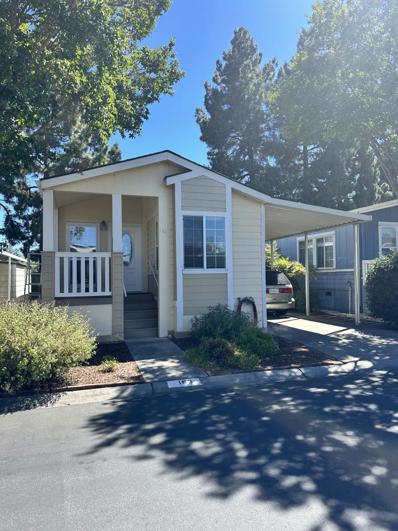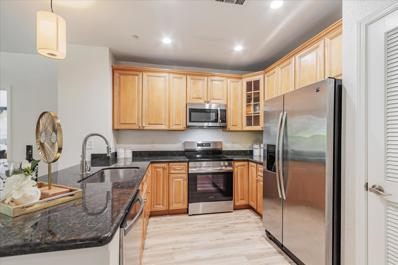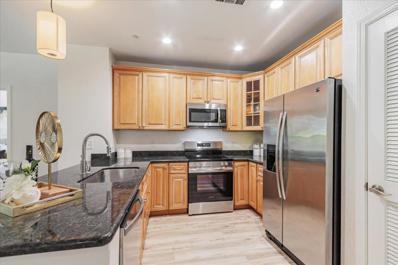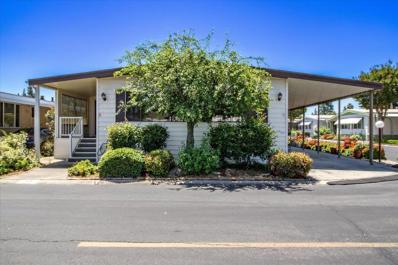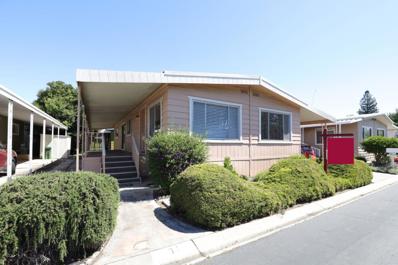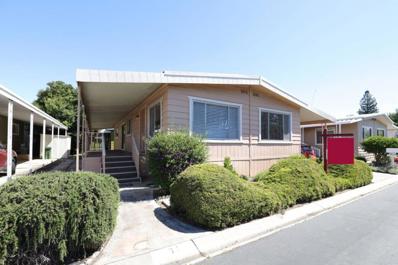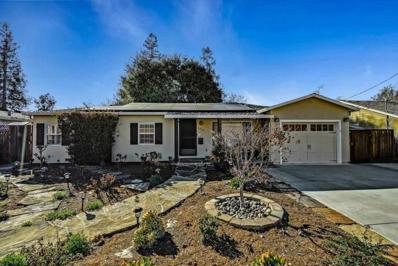San Jose CA Homes for Sale
Open House:
Thursday, 11/21 8:00-7:00PM
- Type:
- Condo
- Sq.Ft.:
- 1,020
- Status:
- Active
- Beds:
- 2
- Lot size:
- 0.02 Acres
- Year built:
- 1975
- Baths:
- 2.00
- MLS#:
- 41072345
ADDITIONAL INFORMATION
Welcome to this lovely home that exudes warmth and elegance. The inviting living room features a cozy fireplace, ideal for chilly evenings. The neutral color scheme throughout creates a serene atmosphere. The kitchen is a chef’s dream with stainless steel appliances and fresh interior paint. The primary bedroom offers double closets for ample storage. This home blends comfort and sophistication beautifully. Don’t miss the chance to make it yours!
- Type:
- Mobile Home
- Sq.Ft.:
- 1,224
- Status:
- Active
- Beds:
- 2
- Year built:
- 2009
- Baths:
- 2.00
- MLS#:
- ML81977218
ADDITIONAL INFORMATION
Beautiful, newer 2009 Silvercrest 2+Den & 2 bathroom, 1,224sqft. Home is loaded with lots of sun light, skylights, ceiling fans, great kitchen with stainless-steel appliances & pantry. Nice looking living room, nice size den. Master bedroom includes with walk-in closet, double sinks, granite countertops skylight. Good size guest bedroom, laminated floors throughout, ceiling fans. Great location at the Campbell area close to shopping malls, highways, & freeway. There are several hospitals nearby. Campbell school district, Campbell trails, excellent senior community (55+).
- Type:
- Manufactured/Mobile Home
- Sq.Ft.:
- 1,224
- Status:
- Active
- Beds:
- 2
- Year built:
- 2009
- Baths:
- 2.00
- MLS#:
- ML81977218
ADDITIONAL INFORMATION
Beautiful, newer 2009 Silvercrest 2+Den & 2 bathroom, 1,224sqft. Home is loaded with lots of sun light, skylights, ceiling fans, great kitchen with stainless-steel appliances & pantry. Nice looking living room, nice size den. Master bedroom includes with walk-in closet, double sinks, granite countertops skylight. Good size guest bedroom, laminated floors throughout, ceiling fans. Great location at the Campbell area close to shopping malls, highways, & freeway. There are several hospitals nearby. Campbell school district, Campbell trails, excellent senior community (55+).
- Type:
- Condo
- Sq.Ft.:
- 1,170
- Status:
- Active
- Beds:
- 2
- Year built:
- 2008
- Baths:
- 2.00
- MLS#:
- ML81973670
ADDITIONAL INFORMATION
Lots of Light, walk into New Neutral Laminate flooring kitchen and Living room, open floor plan, Kitchen features Granite counter tops, stainless steal appliances, Microwave, Stove and Dishwasher are brand new, New Carpet in Master Bedroom, Walk-in Closet, Dual sinks, tiled bathroom, separate shower & tub, 2nd bedroom directly on other side of living room, neutral carpet, features shower over tub, Inside Laundry, and A/C, Secure fences to property and unground security gate, Community includes, Gym, Pool, Hot Tub w BBQ area, Rec Room, Located minutes to Santana Row, Westfield Shopping, Willow Glen, and close to and 880/280 or 85 highways,Water & Trash inc. in HOA fee
- Type:
- Condo
- Sq.Ft.:
- 1,170
- Status:
- Active
- Beds:
- 2
- Year built:
- 2008
- Baths:
- 2.00
- MLS#:
- ML81973670
ADDITIONAL INFORMATION
Lots of Light, walk into New Neutral Laminate flooring kitchen and Living room, open floor plan, Kitchen features Granite counter tops, stainless steal appliances, Microwave, Stove and Dishwasher are brand new, New Carpet in Master Bedroom, Walk-in Closet, Dual sinks, tiled bathroom, separate shower & tub, 2nd bedroom directly on other side of living room, neutral carpet, features shower over tub, Inside Laundry, and A/C, Secure fences to property and unground security gate, Community includes, Gym, Pool, Hot Tub w BBQ area, Rec Room, Located minutes to Santana Row, Westfield Shopping, Willow Glen, and close to and 880/280 or 85 highways,Water & Trash inc. in HOA fee
- Type:
- Manufactured/Mobile Home
- Sq.Ft.:
- 1,368
- Status:
- Active
- Beds:
- 2
- Year built:
- 1975
- Baths:
- MLS#:
- ML81968977
ADDITIONAL INFORMATION
Nestled in the prestigious 5-star, 55+ community of Quail Hollow, this prime corner lot at the back of the park offers a serene and peaceful living environment. The home boasts 2 bedrooms, 2 baths, and an additional watertight enclosed screen room. Inside, you will find an updated open floor plan home with plush carpeting, and abundant natural light throughout. Updates include oak cabinets, oak wood casing on the windows and remodeled bathrooms. The kitchen features ample counter space, a butcher block countertop on the peninsula, a dishwasher, fridge, and a retractable covered skylight. The master bedroom has built-in oak cabinets and a sliding door to the enclosed screen room, while the guest bedroom includes a skylight and a box bay window. The home also comes with a washer, dryer, like-new AC, and a tankless water heater. Located within walking distance to the Pruneyard, Los Gatos Creek Trails, VTA light rail, Whole Foods, and many other conveniences, this home offers both comfort and convenience.
- Type:
- Mobile Home
- Sq.Ft.:
- 1,440
- Status:
- Active
- Beds:
- 2
- Year built:
- 1972
- Baths:
- 2.00
- MLS#:
- ML81966336
ADDITIONAL INFORMATION
Fantastic home, situated in the desirable sought-after 55+ community of Quail Hollow. This charming home boasts an open floor plan with approx. 1,440 sq. ft. of bright living space. It comprises 2 bedrooms, 2 baths, a spacious living room, dining area, pleasant kitchen, and a family room. The welcoming living room features elegant crown molding. The kitchen, equipped with an island, includes a cooktop, plenty of cabinets, a refrigerator, dual ovens, and more. Additional features consist of central heating & air conditioning. The well-kept park offers landscaped grounds, a clubhouse, pool, hot tub, and a variety of activities and events, fostering a serene and welcoming atmosphere. Conveniently close to The Pruneyard shopping center, Whole Foods, Trader Joe's, with easy access to highways.
- Type:
- Manufactured/Mobile Home
- Sq.Ft.:
- 1,440
- Status:
- Active
- Beds:
- 2
- Year built:
- 1972
- Baths:
- 2.00
- MLS#:
- ML81966336
ADDITIONAL INFORMATION
Fantastic home, situated in the desirable sought-after 55+ community of Quail Hollow. This charming home boasts an open floor plan with approx. 1,440 sq. ft. of bright living space. It comprises 2 bedrooms, 2 baths, a spacious living room, dining area, pleasant kitchen, and a family room. The welcoming living room features elegant crown molding. The kitchen, equipped with an island, includes a cooktop, plenty of cabinets, a refrigerator, dual ovens, and more. Additional features consist of central heating & air conditioning. The well-kept park offers landscaped grounds, a clubhouse, pool, hot tub, and a variety of activities and events, fostering a serene and welcoming atmosphere. Conveniently close to The Pruneyard shopping center, Whole Foods, Trader Joe's, with easy access to highways.
$1,500,000
433 Daniel Way San Jose, CA 95128
- Type:
- Single Family
- Sq.Ft.:
- 1,900
- Status:
- Active
- Beds:
- 3
- Lot size:
- 0.22 Acres
- Year built:
- 1952
- Baths:
- 3.00
- MLS#:
- ML81877874
ADDITIONAL INFORMATION
Open House starts on Sat 2/26 1-4pm. Welcome home! HOUSE EXPERT Proudly presents this beautiful, well-appointed home on a large 9,656 sqft lot with an income-generating guest house and a backyard oasis at a prime location adjacent to Santana Row & Westfield Valley Fair mall . Main house features 2 bedrooms, 2 full baths and a gourmet kitchen with high-end appliances. Beautiful hardwood floor runs throughout the house and whole house A/C and attic fan bring added comfort. Tesla solar electric and ADT security system are just a couple more modern amenities to mention. Stepping outside, you'll be greeted by the resort-like backyard with a solar heated sparkling pool and a spa, an outdoor kitchen with pergola, a guest house that's fully furnished and income generating, a shed that can be used as an office, rows of additional storage structures, well maintained lawn, and a beautiful coastal oak tree! This home has so much to offer and it's absolutely a rare find. Hurry up!

The data relating to real estate for sale on this display comes in part from the Internet Data Exchange program of the MLSListingsTM MLS system. Real estate listings held by brokerage firms other than Xome Inc. are marked with the Internet Data Exchange icon (a stylized house inside a circle) and detailed information about them includes the names of the listing brokers and listing agents. Based on information from the MLSListings MLS as of {{last updated}}. All data, including all measurements and calculations of area, is obtained from various sources and has not been, and will not be, verified by broker or MLS. All information should be independently reviewed and verified for accuracy. Properties may or may not be listed by the office/agent presenting the information.
San Jose Real Estate
The median home value in San Jose, CA is $1,184,400. This is lower than the county median home value of $1,450,100. The national median home value is $338,100. The average price of homes sold in San Jose, CA is $1,184,400. Approximately 53.67% of San Jose homes are owned, compared to 41.86% rented, while 4.47% are vacant. San Jose real estate listings include condos, townhomes, and single family homes for sale. Commercial properties are also available. If you see a property you’re interested in, contact a San Jose real estate agent to arrange a tour today!
San Jose, California 95128 has a population of 1,013,337. San Jose 95128 is less family-centric than the surrounding county with 36% of the households containing married families with children. The county average for households married with children is 38.78%.
The median household income in San Jose, California 95128 is $125,075. The median household income for the surrounding county is $140,258 compared to the national median of $69,021. The median age of people living in San Jose 95128 is 37.5 years.
San Jose Weather
The average high temperature in July is 81.9 degrees, with an average low temperature in January of 41.6 degrees. The average rainfall is approximately 17.2 inches per year, with 0 inches of snow per year.
