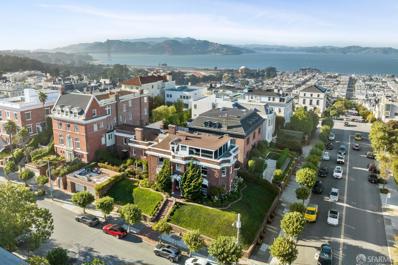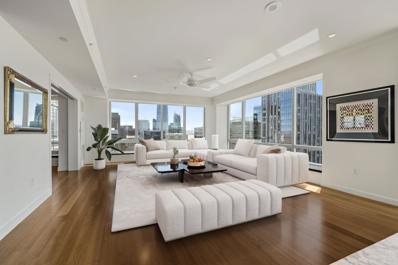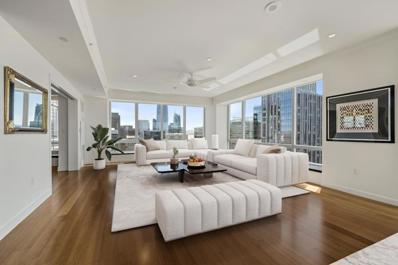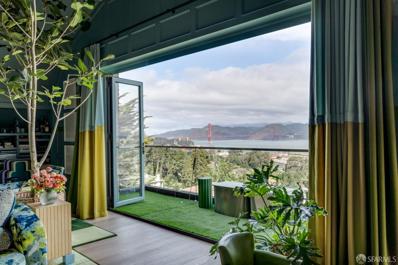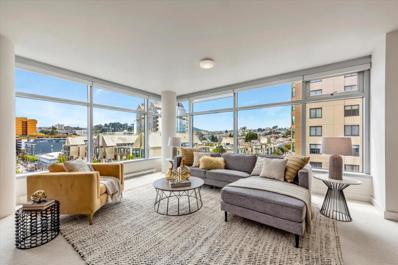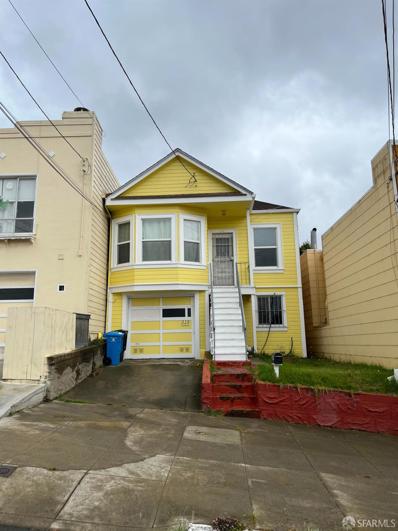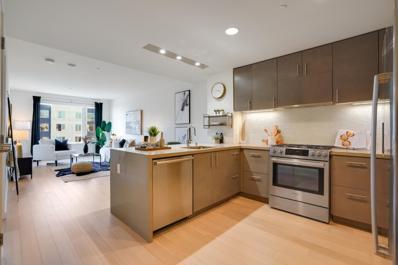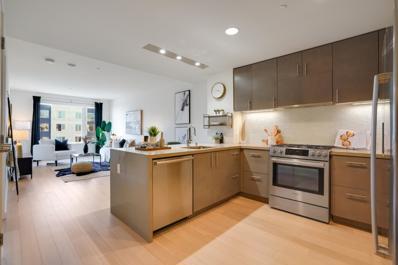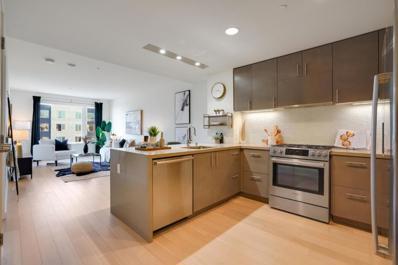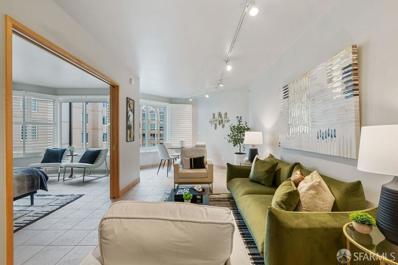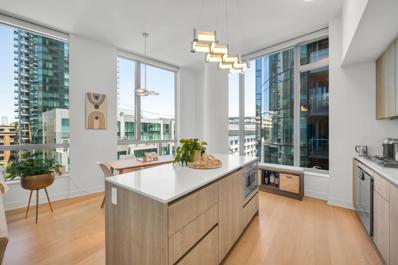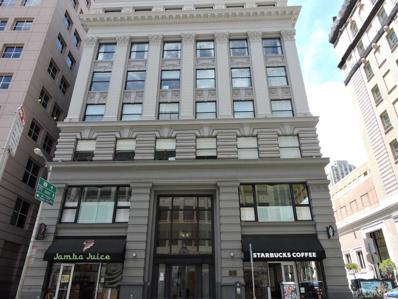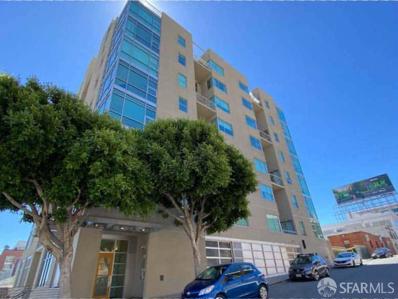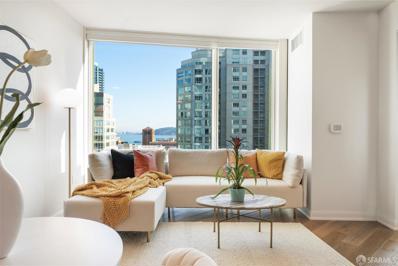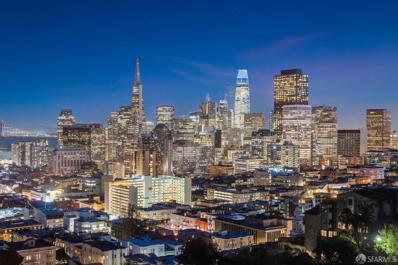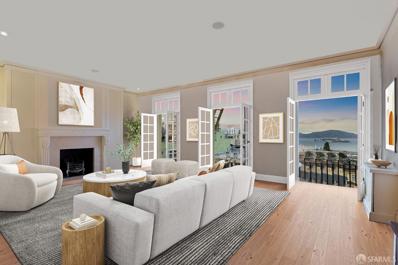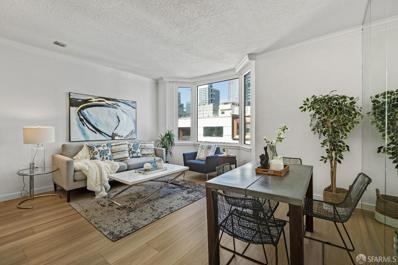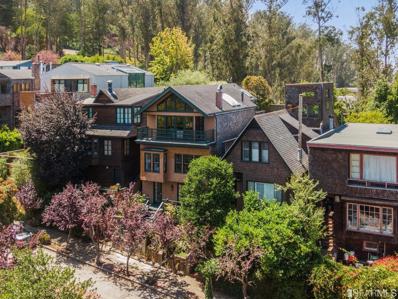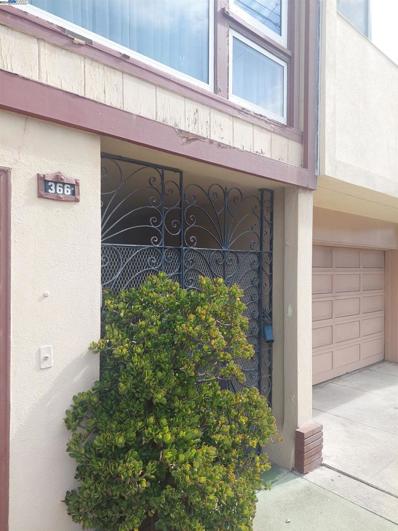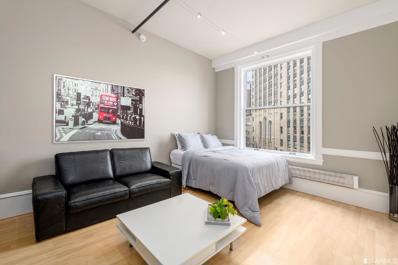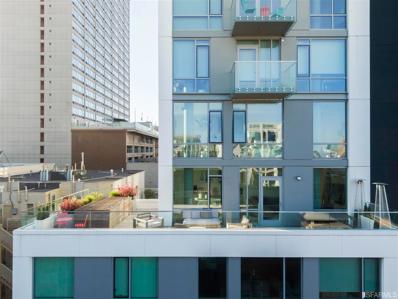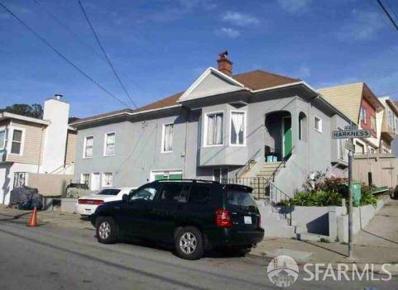San Francisco CA Homes for Sale
$11,990,000
2800 Pacific Avenue San Francisco, CA 94115
- Type:
- Single Family
- Sq.Ft.:
- 8,179
- Status:
- Active
- Beds:
- 5
- Lot size:
- 0.21 Acres
- Year built:
- 1908
- Baths:
- 6.00
- MLS#:
- 423911656
ADDITIONAL INFORMATION
A Pacific Heights masterpiece by renowned architect Ernest Coxhead (1899) - newly renovated! This stately Georgian residence epitomizes old-world craftsmanship, artfully renovated for modern luxury living. Designed to take advantage of the flat, hilltop exposure, the home captures the glorious, sweeping views. A significant architectural gem with a distinguished place in history, this storied manor is one of San Francisco's most iconic mansions, unmatched in its elegance for entertaining with exquisite spaces for large parties and stylish events. Stunning formal rooms include a dramatic foyer, French salon, formal living room, grand dining room, an expansive kitchen with breakfast/den area with fireplace, a large butler's pantry connected to the dining room, and an enchanting, private walled patio garden off of the kitchen. Five or six bedrooms include the luxuriant primary suite with a dressing room/office. Beautifully appointed spacious rooms provide comfortable spaces for daily living including the large family room/library, beautifully wood paneled and with a large fireplace, and the pentroom that dazzles with wrap-around terraces and panoramic views. The home has incredible storage and a two-car garage.
$11,800,000
765 Market Street San Francisco, CA 94103
- Type:
- Condo
- Sq.Ft.:
- 4,341
- Status:
- Active
- Beds:
- 3
- Year built:
- 2001
- Baths:
- 4.00
- MLS#:
- ML81939701
ADDITIONAL INFORMATION
This unique, ultra-spacious penthouse is a Four Seasons Residence, renowned for luxury amenities and service. One of the largest in the building, this one-level condominium spans more than 4,300 square feet with 270-degree unique city views. A private, 24-hour concierge service with three private entrances from the hallway allowing ultra-convenience for guests or staff. The open design is wrapped with breathtaking views with ceilings that delineate spaces for lounging and dining extending from the open gourmet kitchen. A dedicated office and built-in maple cabinetry with matching desk. Primary suite includes a granite-finished steam room, marble bath with heated floor, and air jet tub. A junior suite with studio design integrates a kitchen with cooking facilities and private lobby entrance. There are two deeded parking spaces. This Four Seasons residence has five-star amenities which include access to an onsite Equinox Fitness Center and MKT Restaurant.
- Type:
- Condo
- Sq.Ft.:
- 4,341
- Status:
- Active
- Beds:
- 3
- Year built:
- 2001
- Baths:
- 4.00
- MLS#:
- ML81939701
ADDITIONAL INFORMATION
This unique, ultra-spacious penthouse is a Four Seasons Residence, renowned for luxury amenities and service. One of the largest in the building, this one-level condominium spans more than 4,300 square feet with 270-degree unique city views. A private, 24-hour concierge service with three private entrances from the hallway allowing ultra-convenience for guests or staff. The open design is wrapped with breathtaking views with ceilings that delineate spaces for lounging and dining extending from the open gourmet kitchen. A dedicated office and built-in maple cabinetry with matching desk. Primary suite includes a granite-finished steam room, marble bath with heated floor, and air jet tub. A junior suite with studio design integrates a kitchen with cooking facilities and private lobby entrance. There are two deeded parking spaces. This Four Seasons residence has five-star amenities which include access to an onsite Equinox Fitness Center and MKT Restaurant.
$29,000,000
2898 Broadway Street San Francisco, CA 94115
- Type:
- Single Family
- Sq.Ft.:
- 11,155
- Status:
- Active
- Beds:
- 10
- Lot size:
- 0.13 Acres
- Year built:
- 1899
- Baths:
- 7.00
- MLS#:
- 423900073
ADDITIONAL INFORMATION
A true legacy home with awe-inspiring Golden Gate Bridge panoramic views. This 4+ story home is situated on a large private lot. Named The Bliss Estate after its architect Walter J. Bliss, the home features timeless quality and exceptional architectural detail throughout. Fun fact, The Bliss Estate has played a starring role and inspiration for numerous films!
- Type:
- Condo
- Sq.Ft.:
- 1,407
- Status:
- Active
- Beds:
- 2
- Year built:
- 2007
- Baths:
- 2.00
- MLS#:
- ML81939041
ADDITIONAL INFORMATION
MAJOR PRICE REDUCTION!! Premier corner 2BED/2BATH at the Fillmore Heritage, located in coveted Fillmore neighborhood! Two walls of oversize windows flood the space with natural light and afford dramatic North/West Cityscape views. Expansive floorplan, over 1400 sq. ft., features a formal entryway, chef's kitchen, two split spacious bedrooms and numerous custom upgrades. Well equipped kitchen with SS suite of appliances, vented gas range, Bosch dishwasher, granite countertop and Studio Becker cabinetry. Full service elevator building with rooftop terrace garden, attended lobby, deeded parking and additional storage. Located along the famed Fillmore St commercial corridor with world class dining, entertainment and retail outside your front door.
- Type:
- Single Family
- Sq.Ft.:
- 1,053
- Status:
- Active
- Beds:
- 2
- Lot size:
- 0.06 Acres
- Year built:
- 1911
- Baths:
- 1.00
- MLS#:
- 423900480
ADDITIONAL INFORMATION
Excellent opportunity in the upcoming Excelsior District. This 2br 1 bath home offers lots of potential for the creative buyer. A two-bedroom one bath home, and an unwarranted room downstairs with 1 car garage. A 2,500 sf lot with spacious back yard with fruit trees , near all conveniences and easy access to Hwy 101 and Hwy 290. Property is sold as is'' in its present physical condition.
- Type:
- Condo
- Sq.Ft.:
- 740
- Status:
- Active
- Beds:
- 1
- Lot size:
- 0.45 Acres
- Year built:
- 2017
- Baths:
- 1.00
- MLS#:
- ML81938660
ADDITIONAL INFORMATION
Experience waterfront luxury in this stunning 1-bedroom, 1-bathroom condo by the San Francisco Shipyard. Enjoy captivating views, modern amenities, and the essence of city living. Your perfect urban escape awaits!, this beautiful condo features the perfect blend in comfort, convenience, and a contemporary design.
- Type:
- Condo
- Sq.Ft.:
- 740
- Status:
- Active
- Beds:
- 1
- Lot size:
- 0.45 Acres
- Year built:
- 2017
- Baths:
- 1.00
- MLS#:
- ML81938660
ADDITIONAL INFORMATION
Experience waterfront luxury in this stunning 1-bedroom, 1-bathroom condo by the San Francisco Shipyard. Enjoy captivating views, modern amenities, and the essence of city living. Your perfect urban escape awaits!, this beautiful condo features the perfect blend in comfort, convenience, and a contemporary design.
- Type:
- Condo
- Sq.Ft.:
- 740
- Status:
- Active
- Beds:
- 1
- Lot size:
- 0.45 Acres
- Year built:
- 2017
- Baths:
- 1.00
- MLS#:
- ML81938660
ADDITIONAL INFORMATION
Experience waterfront luxury in this stunning 1-bedroom, 1-bathroom condo by the San Francisco Shipyard. Enjoy captivating views, modern amenities, and the essence of city living. Your perfect urban escape awaits!, this beautiful condo features the perfect blend in comfort, convenience, and a contemporary design.
- Type:
- Condo
- Sq.Ft.:
- 644
- Status:
- Active
- Beds:
- 1
- Lot size:
- 1.15 Acres
- Year built:
- 1993
- Baths:
- 1.00
- MLS#:
- 424015920
ADDITIONAL INFORMATION
Discover city living at its finest in this 1 bed / 1 bath condo in the heart of Telegraph Hill, one of San Francisco's most sought after neighborhoods. This home features a remodeled kitchen and bathroom for easy of use and design. Enjoy building amenities including a fitness center, 24-hour concierge, and a large assigned parking space with prime proximity to internal elevators to access the unit. Just steps away from the iconic Coit Tower, the Embarcadero, boutiques, restaurants, and parks. Easy access to public transportation and freeways. In addition, free laundry! Free laundry access available in multiple laundry rooms throughout the building.
$1,719,000
318 Main Street San Francisco, CA 94105
- Type:
- Condo
- Sq.Ft.:
- 1,286
- Status:
- Active
- Beds:
- 2
- Lot size:
- 2 Acres
- Year built:
- 2015
- Baths:
- 2.00
- MLS#:
- ML81936141
ADDITIONAL INFORMATION
Bright Penthouse Level Luxury City Living in the Lumina. High ceilings in this 8th floor unit provides beautiful city views and light bridge views. Enjoy the private balcony, large restrooms and bedrooms and spacious open kitchen/great room. Cabinet matching refrigerator and dishwasher with high quality Gaggenau appliances. Located in the heart of San Francisco with close proximity to all of the cities transportation and a short walk to many restaurants, office buildings and the beautiful Embarcadero. Want the City Life and enjoy it too? This is your opportunity! Enjoy the gym, common areas and some of the best amenities in the city.
- Type:
- Condo
- Sq.Ft.:
- 1,089
- Status:
- Active
- Beds:
- 2
- Lot size:
- 0.41 Acres
- Year built:
- 1914
- Baths:
- 2.00
- MLS#:
- 423914581
ADDITIONAL INFORMATION
2 bedroom Below Market Rate (BMR) housing opportunity available at 100% Area Median Income (AMI). Maximum income for 2 people = $115,300; 3 = $129,700; 4 = $144,100, etc. Unit available thru the Mayor's Office of Housing and Community Development (MOHCD) & subject to resale controls, monitoring & other restrictions. Unit will be available on a first come first served basis starting on 02/01/2024 at 8:00 AM. Visit https://www.sf.gov/step-by-step/74-new-montgomery-street-unit-317 to view the listing and for application & program info. Unit features high ceilings, oversized windows, open kitchen, primary suite, and lots of closet space. The Montgomery amenities include 24 hour front desk agent, bike parking and a panoramic landscaped 5,500+/- SQFT roof deck, with BBQ, lounge and dining area. Rated 99 Walker's Paradise; Transit 100 Rider's Paradise and 87 Very Bikeable. Equal Housing Opportunity. Temporary Waivers in place AMI +20%; Remove First Time Buyer Requirement; Household Size; Lower Financing and more! See docs.
- Type:
- Condo
- Sq.Ft.:
- 974
- Status:
- Active
- Beds:
- 1
- Lot size:
- 0.16 Acres
- Year built:
- 1998
- Baths:
- 1.00
- MLS#:
- 423917686
ADDITIONAL INFORMATION
Price Reduction! 1 Bedroom Below Market Rate (BMR) fair housing opportunity available at 120% Area Median Income (AMI). Maximum income for Household Size of 1 person = $121,000; 2 = $138,350; 3 = $155,650; 4 = $172,900; 5 = $186,800. Must be 1st-time homebuyer & income eligible. Unit available thru the Mayor's Office of Housing and Community Development (MOHCD) & subject to resale controls, monitoring & other restrictions. The unit will be available on a first come first served basis starting on March 25, 2024 at 8:00 AM PST. Please visit https://www.sf.gov/step-by-step/301-bryant-street-unit-d23 to view the listing and for application & program info. Easy to show; please contact agent for private showings. This light and bright contemporary residence in South Beach welcomes you to this vibrant area off The Embarcadero, with high ceilings and easy access via the Delancey Street cul-de-sac. Walk Score 91. Transit Score 100! Parking space located nearby at 239 Brannan St. This unit is eligible for Temporary Adjustments to Applicant's Eligibility Requirements (MOHCD may grant one-time waivers to applicants applying for this unit, such as increasing the qualifying AMI by up to 20%; please contact Agent for more info). Fair Housing Opportunity. OPEN HOUSE: Wed 9/18, 5:00-7:00 PM.
- Type:
- Condo
- Sq.Ft.:
- 607
- Status:
- Active
- Beds:
- 1
- Lot size:
- 1.29 Acres
- Year built:
- 2014
- Baths:
- 1.00
- MLS#:
- 424048792
ADDITIONAL INFORMATION
You know you want to know more! What does this floor plan look like in person? How is it possible to get such big views from the 10th floor? What do the dues cover? 10D's bird's-eye view of the City + the Bay Bridge, from expansive floor-to-ceiling windows, wows you. Perched in the heart of South Beach, flooded with natural light. Details of this 1 BR, 1BA condo open floor plan include Siberian Oak wood floors throughout w/Cloud White carpet in the BR; a custom kitchen w/Studio Becker Ash Molina cabinetry, brass hardware, polished white slab Carrara marble, Waterworks fixtures, a Sub-Zero refrigerator, and a Bertazzoni gas range. The luxurious, spa-like bathroom shines with chevron patterned floors + a custom vanity with polished white slab Carrara marble. One car valet pkg, storage and a wine locker included. Unique to the building is your personal lifestyle specialist, as well as two 24 hour doorpersons, attending the well-appointed 2-story lobby with piano. The Harrison lifestyle affords you a gym, steam room, outdoor heated pool, spa, coffee + pastry bar & the famous Uncle Harry's penthouse community living room and speakeasy space for your private events or hybrid work from home needs. You are paces from the Embarcadero, restaurants, public transit and more. Welcome Home
- Type:
- Condo/Townhouse
- Sq.Ft.:
- 3,879
- Status:
- Active
- Beds:
- 3
- Lot size:
- 0.33 Acres
- Year built:
- 1928
- Baths:
- 5.00
- MLS#:
- 423900167
ADDITIONAL INFORMATION
945 Green Street is one of the most prestigious and coveted luxury Co-op buildings in San Francisco located at the end of a cul-de-sac in Russian Hill. Interiors by Douglas Durkin Design, this gorgeous full floor apartment is an art collectors and entertainers delight offering unprecedented views of the Bay, Bay Bridge, Coit Tower, Alcatraz and Downtown SF. Exceptional features include a spacious living room with wood burning fireplace w/ custom bronze panels, wet bar w/ open seating area, formal dining room, a generous sized chef's and entertaining kitchen with stainless steel appliances, private office, small gym w/ bathroom, comfortable library/media room. The apartment offers a generously sized primary suite with his and hers bathrooms, walk-in closets and seating area, an additional guest bedroom w/ en suite bathroom, powder room in gallery style hallway. Complete with two car parking and storage room. Elevator building with doorman.
- Type:
- Condo
- Sq.Ft.:
- 2,430
- Status:
- Active
- Beds:
- 3
- Lot size:
- 0.12 Acres
- Year built:
- 1913
- Baths:
- 3.00
- MLS#:
- 423747032
ADDITIONAL INFORMATION
On the coveted Paris Block of Russian Hill, one of the finest Neoclassical style buildings is located at 1050 Green Street, designed by Lewis P. Hobart, with a formal garden and breathtaking views. Unit #2 is a full floor residence, incredibly elegant and generously proportioned, a light-filled space with cinematic views and classic architectural details. A manicured south lawn leads to a chic lobby with elevator. The unit's foyer welcomes graciously and opens to a grand living room with fireplace and multiple French doors with views of the Bay and Alcatraz. A formal dining room also showcases stunning Bay views. The remodeled, eat-in kitchen features gleaming counters and impeccable custom cabinetry. Adjacent to the living room is a den/library or guest room. The hallway has a powder room and convenient storage. The primary bedroom features a walk-in custom closet and a beautifully renovated bathroom. The guest bedroom has generous closet space and a renovated, stylish full bath. Completing the home are a private laundry room, two storage spaces, and two parking spots. This charming Russian Hill location is considered a Walker's Paradise, near renowned restaurants, parks, shops, and so close to iconic SF landmarks. (Note: Some photos are virtually staged.)
- Type:
- Condo
- Sq.Ft.:
- 797
- Status:
- Active
- Beds:
- 2
- Lot size:
- 0.88 Acres
- Year built:
- 1991
- Baths:
- 2.00
- MLS#:
- 424030741
ADDITIONAL INFORMATION
Be the first to enjoy this fully renovated waterfront condo with great views of the Bay Bridge and the city skyline. This is a corner 2 bed, 2 bath unit with new hardwood floors, newly renovated kitchen and bathrooms, new appliances and fresh paint throughout. Steps to the waterfront Embarcadero, or a little further to the Financial District, Ferry Building, Muni and Caltrain station, SF Giants' and Warrior Stadiums. Very close to the city's largest employers. The Baycrest is a full-service amenity rich building with 24/7 lobby ambassadors, pool, hot tub, outdoor BBQ area, racquetball court, gym and weight room with sauna. This is a great condo at a rental price point. Where else will you find a renovated 2 bed, 2 bath at this price in South Beach.
$2,195,000
205 Edgewood Ave San Francisco, CA 94117
- Type:
- Other
- Sq.Ft.:
- n/a
- Status:
- Active
- Beds:
- n/a
- Year built:
- 1907
- Baths:
- MLS#:
- 423758353
ADDITIONAL INFORMATION
Sited at the crest of the hill on San Francisco's most desirable cobblestone street sits 205 Edgewood Ave, a beautiful 1907 detached home w/ panoramic views from downtown San Francisco to Angel Island and beyond. The architecture, natural light, woodland vibe, and sunny garden are simply stunning! Owned and meticulously cared for by the same family for over 45 years. This magical home spreads out over three distinctive levels boasting a flexible 3 bedroom/3 bath floor plan, plus a separate living unit/flex space. The most striking aspect of this unique property is the top-floor primary suite which runs front to back and features downtown views from the front balcony, and forest and garden outlooks from the rear deck. The custom wood finishes,beamed ceilings,Heath tiled bathroom, volume, and feel are remarkable. Below on the main living level are two nicely separated bedrooms,full bath, formal living and dining rooms including a bright updated kitchen opening on to a spacious rear deck and garden provide immediate walk-out access to the natural surroundings, fruit trees, and mature landscape. The Edgewood Avenue living experience is incomparable, and 205 is a terrific opportunity to live the dream. Just steps to Cole Valley, UCSF, and Golden Gate Park.
$1,750,000
366 32Nd Ave San Francisco, CA 94121
- Type:
- Single Family
- Sq.Ft.:
- 1,732
- Status:
- Active
- Beds:
- 3
- Lot size:
- 0.07 Acres
- Year built:
- 1951
- Baths:
- 2.00
- MLS#:
- 41023236
ADDITIONAL INFORMATION
Potential, potential, potential. The world is your oyster with this property. Space and preexisting buildings on either side go back 90 ft so the limits of what a buyer can do with this property is left to the imagination. Go up, or go back. Sq ft does not include 928 sq.ft basement. All appliances stay. Tankless Hot water and HVAC are relatively new.
- Type:
- Condo
- Sq.Ft.:
- 263
- Status:
- Active
- Beds:
- n/a
- Lot size:
- 0.17 Acres
- Year built:
- 2007
- Baths:
- 1.00
- MLS#:
- 423729336
ADDITIONAL INFORMATION
AVAILABLE! Fantastic price for a BMR. Beautifully restored landmark building located in the heart of San Francisco. The Book Concern Building was built in 1908 and was completely transformed in 2007 to exemplify urban city living. This studio features soaring ceilings, hardwood floors, stainless steel finishes, as well as an oversized window with city views allowing ample light to flow into the unit. The building amenities include a shared roof deck with unique downtown views, game room, fitness center, laundry room, and bike storage. Studio Below Market Rate (BMR) housing opportunity available at 100% Area Median Income (AMI). Maximum income for 1 person = $97,000; 2 people = $110,850; 3 = $124,700; 4 = $138,550, etc. Must be 1st-time homebuyer & income eligible. Unit available thru the Mayor's Office of Housing and Community Development (MOHCD) & subject to resale controls, monitoring & other restrictions. Unit will be listed on DAHLIA, the SF Housing Portal (https://housing.sfgov.org) starting on the application date, 03/27/2023. Visit https://housing.sfgov.org for application & program info. Application, loan pre-approval, and homebuyer education verification due upon applying. Fair Housing Opportunity.
- Type:
- Condo
- Sq.Ft.:
- 535
- Status:
- Active
- Beds:
- 1
- Lot size:
- 2.19 Acres
- Year built:
- 2007
- Baths:
- 1.00
- MLS#:
- 423755149
ADDITIONAL INFORMATION
First Come First Serve. No lottery. 1 Bedroom Below Market Rate (BMR) housing opportunity available at 100% Area Median Income (AMI). Maximum income for 1 person = $100,850; 2 = $115,300; 3 = $129,700, etc. Must be 1st-time homebuyer & income eligible. Unit available thru the Mayor's Office of Housing and Community Development (MOHCD) & subject to resale controls, monitoring & other restrictions. Unit will be listed on DAHLIA, the SF Housing Portal (https://housing.sfgov.org) starting on the application date, July 11, 2023. Visit https://housing.sfgov.org for application & program info. Application, loan pre-approval, and homebuyer education verification due on August 1, 2023. Please see the virtual tour at https://my.matterport.com/show/?m=iecePHpzbN7
- Type:
- Condo
- Sq.Ft.:
- 806
- Status:
- Active
- Beds:
- 1
- Lot size:
- 0.33 Acres
- Year built:
- 2017
- Baths:
- 1.00
- MLS#:
- 423718955
- Subdivision:
- Van Ness/Civic Cente
ADDITIONAL INFORMATION
This exceptional home is one of the largest at The Austin and comes with a coveted 524 square foot terrace, your own private outdoor oasis. When you first enter, you will encounter gorgeous wide plank oak floors and floor to ceiling south/west-facing windows. This spacious open concept 1 bed, 1 bath unit is bathed in natural light and features multiple exposures looking out onto the terrace with a cityscape backdrop. The kitchen includes a custom Sozo Studio four-seat island perfect for entertaining and is outfitted with Miele and Bosch appliances a paneled Liebherr refrigerator, Hansgrohe fixtures, and Corian counters. It has a spacious bathroom with a walk-in shower, central air-conditioning with digital thermostats, spacious closets with Custom California built-ins, full-height pantry storage, and custom motorized Hunter Douglas window treatments with blackout blinds.Equipped with August home keyless entry, wired for Google Fiber. Building features a luxurious attended lobby, as well as a spacious roof-deck with pano views and BBQ, outdoor garden lounge, pet washing station and secure bike storage. Walk score of 100. Close to Whole Foods, Trader Joe's, Lafayette Park, restaurants, bars, and shops.
- Type:
- Condo
- Sq.Ft.:
- 3,318
- Status:
- Active
- Beds:
- 3
- Year built:
- 2001
- Baths:
- 5.00
- MLS#:
- 423718441
ADDITIONAL INFORMATION
Commanding the southern wing of the 27th floor of the Four Seasons Hotel, this 3,300sf, glass-walled, showcase residence transformed under the guidance of Orlando Diaz-Azcuy Design Associates is a downtown standout. World-class designs, custom materials & fixtures, richly-layered textures & advanced technology unite with a house-like floor plan. Oversized windows facing East, South & West offer panoramic views and abundant light from sunrise to sunset. The apartment features an expansive living/dining room, sizeable kitchen & adjacent family room, and a media room. Advanced Savant infrastructure enables touch-pad control of lighting, shades, climate & entertainment applications. Four Seasons 27A presents a rare opportunity to own a grand apartment which has benefitted from years of planning, design and construction. Four Seasons Hotel & Residences amenities include anticipatory concierge, doorman & security, 24/7 in-room dining, housekeeping, the dynamic MKT restaurant & lounge, & the onsite 127,000sf Equinox fitness center. Located steps from the city's best museums, shopping and restaurants.
- Type:
- Condo
- Sq.Ft.:
- 1,296
- Status:
- Active
- Beds:
- 3
- Year built:
- 1998
- Baths:
- 3.00
- MLS#:
- ML81916638
ADDITIONAL INFORMATION
Welcome to this awesome SOMA loft condo with the chic urban design. The huge windows make the unit super light. The maple and bamboo flooring upstairs accent the light, while the darker floors downstairs contribute to a modern looking live-work space. The LED lights contribute to making the unit feel modern and are controlled via modern switches. The custom drapes make the unit feel sophisticated as it matches the floors. The unit has gigabit Internet service in the building which is very reliable and very cost effective. Almost every room is wired with Cat5 to enable whole house Internet coverage. There's a nice rooftop deck that is great for sunny lunches. This unit has a street door which gives multiple points of access to the unit. The location is central to all forms of public transit, and easy access to the highways. It's close to grocery shopping, shopping mall, theatre & concert venues.
- Type:
- Single Family
- Sq.Ft.:
- 1,412
- Status:
- Active
- Beds:
- 3
- Lot size:
- 0.04 Acres
- Year built:
- 1937
- Baths:
- 2.00
- MLS#:
- 422713413
ADDITIONAL INFORMATION
Left my heart in San Francisco with this amazing opportunity. This single-family residence in this area will sell quick. If you blink it will be sold. This is a great opportunity to put your finishing touches on this gem. Don't miss this unique chance to say ''hello'' to your new dream getaway! All potential buyers are asked to check with City, County, Zoning, Tax, and other records to determine all details on this property listed above to their satisfaction. This is an AS-IS SALE property.
Barbara Lynn Simmons, License CALBRE 637579, Xome Inc., License CALBRE 1932600, [email protected], 844-400-XOME (9663), 2945 Townsgate Road, Suite 200, Westlake Village, CA 91361
Listings on this page identified as belonging to another listing firm are based upon data obtained from the SFAR MLS, which data is copyrighted by the San Francisco Association of REALTORS®, but is not warranted. All data, including all measurements and calculations of area, is obtained from various sources and has not been, and will not be, verified by broker or MLS. All information should be independently reviewed and verified for accuracy. Properties may or may not be listed by the office/agent presenting the information.


The data relating to real estate for sale on this display comes in part from the Internet Data Exchange program of the MLSListingsTM MLS system. Real estate listings held by brokerage firms other than Xome Inc. are marked with the Internet Data Exchange icon (a stylized house inside a circle) and detailed information about them includes the names of the listing brokers and listing agents. Based on information from the MLSListings MLS as of {{last updated}}. All data, including all measurements and calculations of area, is obtained from various sources and has not been, and will not be, verified by broker or MLS. All information should be independently reviewed and verified for accuracy. Properties may or may not be listed by the office/agent presenting the information.
San Francisco Real Estate
The median home value in San Francisco, CA is $1,400,000. This is higher than the county median home value of $1,338,700. The national median home value is $338,100. The average price of homes sold in San Francisco, CA is $1,400,000. Approximately 34.11% of San Francisco homes are owned, compared to 55.14% rented, while 10.75% are vacant. San Francisco real estate listings include condos, townhomes, and single family homes for sale. Commercial properties are also available. If you see a property you’re interested in, contact a San Francisco real estate agent to arrange a tour today!
San Francisco, California has a population of 865,933. San Francisco is less family-centric than the surrounding county with 28.82% of the households containing married families with children. The county average for households married with children is 28.82%.
The median household income in San Francisco, California is $126,187. The median household income for the surrounding county is $126,187 compared to the national median of $69,021. The median age of people living in San Francisco is 38.7 years.
San Francisco Weather
The average high temperature in July is 67.2 degrees, with an average low temperature in January of 45.5 degrees. The average rainfall is approximately 24.6 inches per year, with 0 inches of snow per year.
