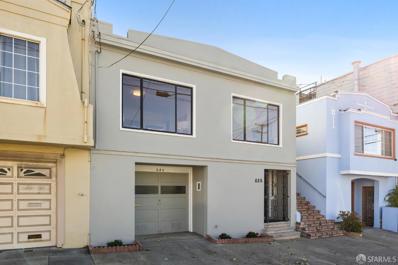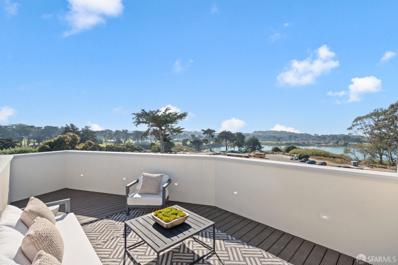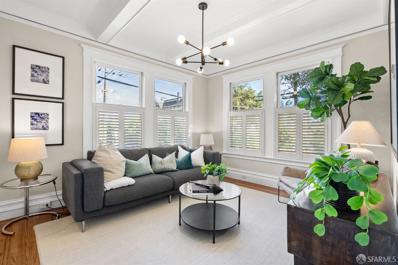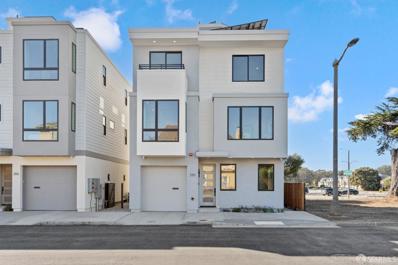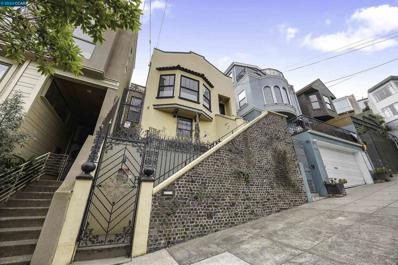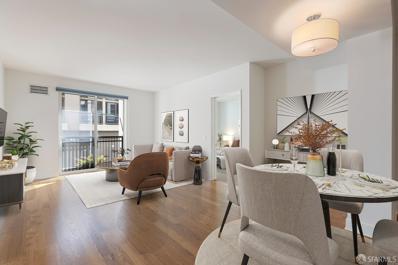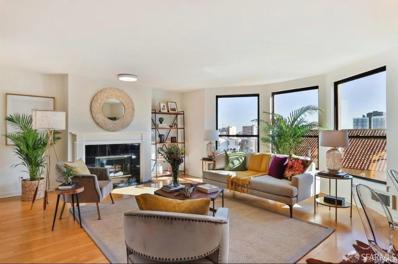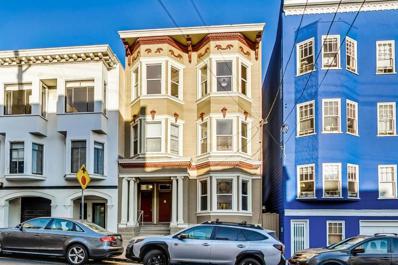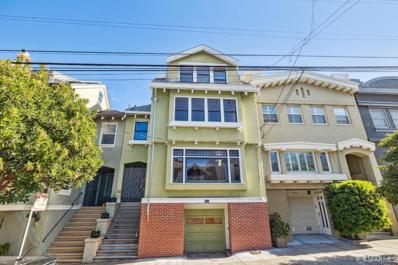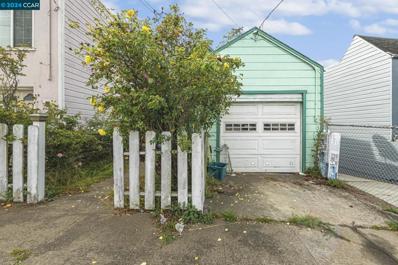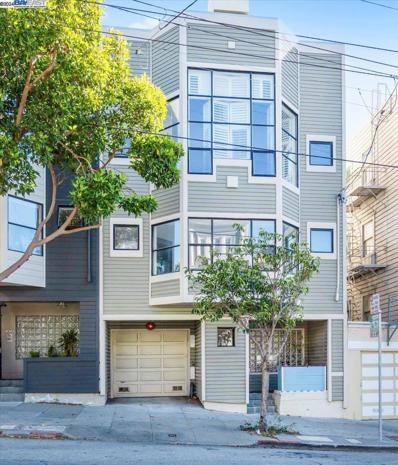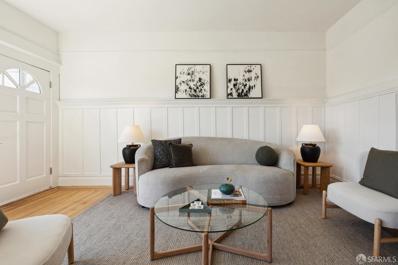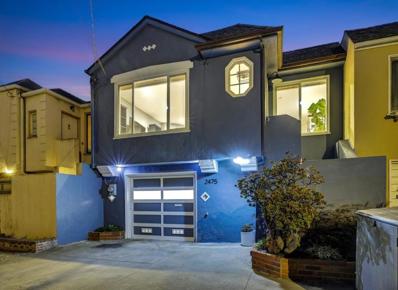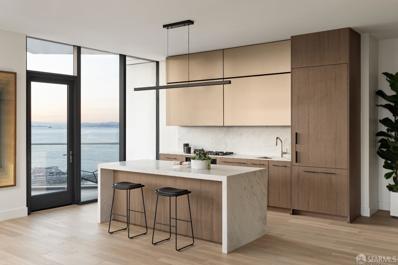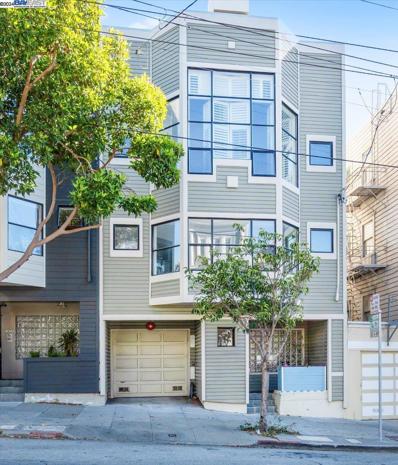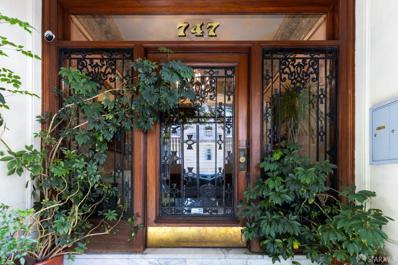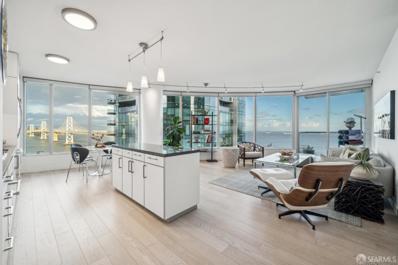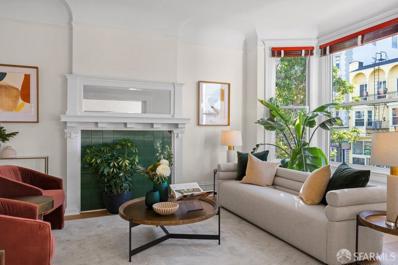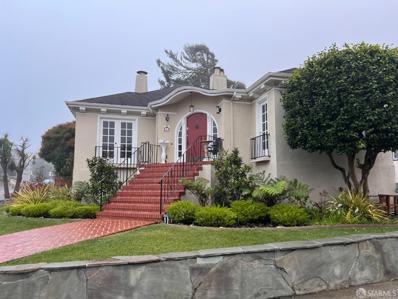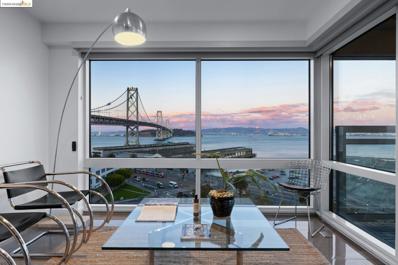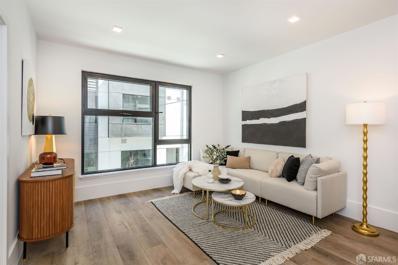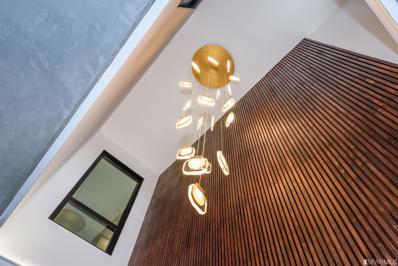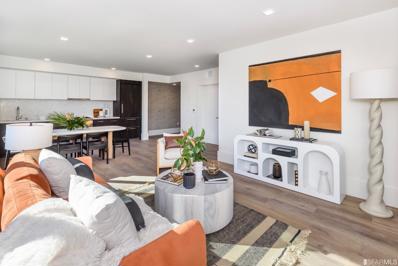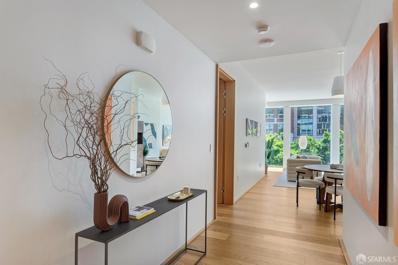San Francisco CA Homes for Sale
$1,249,000
686 29th Avenue San Francisco, CA 94121
- Type:
- Single Family
- Sq.Ft.:
- 1,110
- Status:
- Active
- Beds:
- 2
- Lot size:
- 0.05 Acres
- Year built:
- 1923
- Baths:
- 1.00
- MLS#:
- 424058856
ADDITIONAL INFORMATION
Welcome to 686 29th Ave, a charming single-family residence located in the highly coveted Central Richmond district of San Francisco. First time on the market in 50 years. This delightful home spans 1,110 square feet, offers two bedrooms, one bath,formal dining room,living room with fireplace, kitchen and breakfast area. Recently painted,with new light fixtures & refinished floors, one can move right in. This classical kitchen offers ample cabinetry and counter space, making it ideal for culinary enthusiasts. The backyard offers a wonderful opportunity to create your own oasis in the city, whether it's for gardening, al fresco dining, or simply unwinding after a busy day. Located in a dynamic neighborhood, close to the Balboa corridor, this home provides easy access to a variety of amenities, including dining, shopping, and entertainment options. Close to Golden Gate Park and the Ocean, one also has great access to the Golden Gate Bridge and the peninsula. With its ideal location and charming features, 686 29th Ave presents a unique opportunity to experience the best of San Francisco living. Don't miss the chance to make this your new home!
$2,980,000
265 Gellert Drive San Francisco, CA 94132
Open House:
Saturday, 11/30 3:00-5:00AM
- Type:
- Single Family
- Sq.Ft.:
- 3,092
- Status:
- Active
- Beds:
- 5
- Lot size:
- 0.07 Acres
- Year built:
- 2024
- Baths:
- 4.00
- MLS#:
- 424079476
ADDITIONAL INFORMATION
Lakeshore Luxury New Construction Detached 5BR/4BA Residence + 1BR/1BA ADU w/private entrance & utilities. Gorgeous Lake Merced & Golf Course Views Main Level bright & spacious open floor plan with oak hardwood floors, 9-foot ceilings. Recessed lighting, Marvin windows, and top-down, bottom-up shades The all-electric chef's kitchen features paneled Fisher & Paykel appliances, custom Eclipse cabinetry, and luxurious porcelain countertops and center island- The main floor also includes 2 bedrooms and 2 full baths. Upper Level features the primary suite spacious en-suite bathroom free-standing soaking tub, dual vanities, two custom walk-in closets and sitting area. Two additional bedrooms with custom closets, & a full bathroom and laundry closet complete this level. Rooftop deck enjoy panoramic views of the lake, golf course, and beyond - the perfect space for entertaining, relaxing, or simply taking in the scenery. Private entrance to 1BR/1BA ADU overlooks the beautifully landscaped rear yard. Location -Proximity to Stonestown shopping center, Lakeshore center, Lake Merced Club House, Ocean Beach, Olympic Club, Outer sunset cafes, restaurants, SFSU, prominent public and private schools. Explore nearby walking and coastal trails, perfect for outdoor activities/active lifesty
Open House:
Sunday, 12/1 3:00-5:00PM
- Type:
- Condo
- Sq.Ft.:
- 767
- Status:
- Active
- Beds:
- 2
- Lot size:
- 0.05 Acres
- Year built:
- 1910
- Baths:
- 1.00
- MLS#:
- 424079624
ADDITIONAL INFORMATION
On a quiet, slow, tree-lined street in the heart of Hayes Valley find this classic Edwardian. Only a few steps inside the gate, this special 2-bedroom,1-bathroom corner unit is filled with natural light and beautifully preserved detailing. The box-beamed ceiling living room, coved-ceiling hallway and bedrooms, newly finished hardwood floors, wainscoting, trim, and original pocket doors await your enjoyment. Modern conveniences are throughout, with a living room surrounded by double pane windows, shuttered window coverings, eat-in kitchen features custom cabinets and stainless-steel appliances, in-unit washer and dryer, and newly remodeled bathroom vanity. Look outs are a mix of beautiful trees, the Julia Morgan designed Zen Center and a collection of quintessential SF Edwardians and Victorians. This location with its tech shuttle stops, and close freeway access has earned a 100-transit score and 99-walk score. Located in the city's cultural mecca, it's walking distance to city landmarks and lifestyle experiences: San Francisco Opera, Davies Symphony Hall, SF Jazz Center, SF Library, Bill Graham Auditorium, City Hall and the extraordinary Hayes Valley economic corridor.
$2,950,000
255 Gellert Drive San Francisco, CA 94132
Open House:
Saturday, 11/30 3:00-5:00AM
- Type:
- Single Family
- Sq.Ft.:
- 2,755
- Status:
- Active
- Beds:
- 5
- Lot size:
- 0.05 Acres
- Year built:
- 2024
- Baths:
- 3.00
- MLS#:
- 424079592
ADDITIONAL INFORMATION
Lakeshore Luxury New Construction Detached 5BR/3BA Residence + 1BR/1BA ADU w/private entrance,separate utilitiesSpectacular Lake Merced & Golf Course Views Main Level bright and spacious open floor plan with expansive oak hardwood floors and 9-foot ceilings. Recessed lighting, Marvin windows, The all-electric chef's kitchen features paneled Fisher & Paykel appliances, custom Eclipse cabinetry, and luxurious porcelain countertops and center island- The main floor also includes 2 bedrooms and 1 full bath and laundry closet. Upper Level features the spacious en-suite with free-standing soaking tub, dual vanities, custom walk-in closet and a step out deck. Two additional bedrooms with custom closets one with additional deck, and a full bathroom complete this level. Rooftop deck enjoy panoramic views of the lake, golf course, and beyond - the perfect space for entertaining, relaxing, or simply taking in the scenery. Rear private entrance to 1BR/1BA ADU overlooks the beautifully landscaped rear yard. Location -Proximity to Stonestown shopping center, Lakeshore center, Lake Merced Club House, Ocean Beach, Olympic Club, Outer sunset cafes, restaurants, SFSU, prominent public and private schools. Explore nearby walking and coastal trails, perfect for outdoor activities/active lifestyle.
$1,788,888
2317 15th St San Francisco, CA 94114
- Type:
- Single Family
- Sq.Ft.:
- 1,856
- Status:
- Active
- Beds:
- 4
- Lot size:
- 0.06 Acres
- Year built:
- 1900
- Baths:
- 3.00
- MLS#:
- 41078676
ADDITIONAL INFORMATION
This beautifully positioned 4-bedroom home blends classic architecture with modern design, offering incredible curb appeal. Refreshed in 2005, the main level features a spacious primary suite, a second bedroom, and an elegant living room with bay windows and a stylish fireplace. The kitchen opens to a cozy deck, perfect for morning coffee. The lower level includes two additional bedrooms, a family area, laundry, and radiant-heated bathrooms. Upstairs, enjoy a large patio and a serene east-facing garden surrounded by greenery. Hardwood floors and custom kitchen cabinetry complete the home’s timeless charm. Located on a historic block in Corona Heights, this home is just steps away from The Castro, Lower Haight, and an array of cafes, shops, grocery stores, and public transit. Bring your contractor and dreams! Note: No garage. **Update 11/25, Property is now on Auctions.com at the following link: https://www.auction.com/details/2317-15th-st-san-francisco-ca-1619650 Submit offers through auction platform or direct to agent.**
- Type:
- Condo
- Sq.Ft.:
- 1,202
- Status:
- Active
- Beds:
- 2
- Lot size:
- 0.46 Acres
- Year built:
- 2006
- Baths:
- 2.00
- MLS#:
- 424078866
- Subdivision:
- South Beach
ADDITIONAL INFORMATION
Perched on Rincon Hill, Residence 201 at The Lansing offers refined urban living on a tranquil side street. This sophisticated home has an open concept design for contemporary lifestyles. The gourmet kitchen showcases granite countertops, gas stove, premium stainless steel appliances, and Studio Becker cabinetry. A dual ensuite bedroom layout offers maximum privacy. The Lansing's residents enjoy access to a well-appointed fitness center with an adjacent sun deck, while the crowning rooftop terrace delivers breathtaking city views, complete with BBQ stations and comfortable lounging areas for sunset gatherings. AC, coveted deeded parking and assigned storage. The Lansing offers incredible access to the Embarcadero, Oracle Park, Chase Center, and vibrant nightlife. This location seamlessly connects work and leisure in the heart of the city.
- Type:
- Condo
- Sq.Ft.:
- 1,065
- Status:
- Active
- Beds:
- 2
- Lot size:
- 0.45 Acres
- Year built:
- 1992
- Baths:
- 2.00
- MLS#:
- 424079300
ADDITIONAL INFORMATION
Fabulous south-facing, light-filled, and expansive condo on Nob Hill, one of San Francisco's most coveted and convenient neighborhoods! This sun-drenched luxury condo features engineered wood flooring throughout, in-unit laundry, stainless steel countertops, an updated kitchen with a gas stove, gas fireplace, dining area, generous closet space, parking, and storage. The primary bedroom with ensuite bath includes a spacious double closet, while the second bedroom is perfect for guests, a home office, or additional living space. Take in stunning views of the Salesforce Tower and city skyscrapers, adding a touch of urban sophistication, and enjoy access to the building's rooftop with 360-degree panoramic views of San Francisco. The building, wrapped around a serene common-area courtyard, provides a peaceful retreat with easy access to Polk Street's vibrant dining scenejust a short walk to Michelin-starred Acquerello, Sorella, Swan Oyster Depot, and more. Lafayette Park, only two blocks away, offers a fantastic spot for dog walking and outdoor exercise. Nearby essentials include Trader Joe's, Whole Foods, and several charming mom-and-pop convenience stores, along with the San Francisco staple, Brownies Hardware. Don't miss this opportunity!
$1,288,888
2132 Larkin Street San Francisco, CA 94109
- Type:
- Condo
- Sq.Ft.:
- 1,738
- Status:
- Active
- Beds:
- 3
- Year built:
- 1910
- Baths:
- 1.00
- MLS#:
- ML81986244
ADDITIONAL INFORMATION
Top floor home located in a well maintained 3 unit building on highly desirable Russian Hill located between Green and Vallejo Streets. Full floor 5 room flat with 3 beds and spacious living and dining rooms. Large windows fill the home with natural light. Hard surface flooring throughout the home, no carpet! Perfect blend of modern living and historic charm with detailed stained millwork including fireplace mantle, wainscoting, window casing, stair railing and more. Updated split bathroom with custom tile work. Updated kitchen with eating space, SS appliances, gas cooking, dishwasher and quartz counters. Forget the coins or laundromats with your very own In-unit laundry. Separate entrance and spacious floor plan. Plenty of spacious closets and built-in storage throughout the home. Basement offers additional sizable, clean, well-lit storage with space for your two wheeled vehicles and more. There is also a spacious well-manicured and fully fenced backyard perfect for your furry friends and for entertaining guests. No car? No problem. A Walkers Paradise with 99 Walk Score where daily errands do not require a car. A short one-block walk to Polk Street finds Philz Coffee, MIXT Salad, Cole Hardware, Blue Barn, Greens, Walgreens, and Crunch Fitness among other shops and restaurants.
$2,399,990
244 16th Avenue San Francisco, CA 94118
- Type:
- Single Family
- Sq.Ft.:
- 2,336
- Status:
- Active
- Beds:
- 4
- Lot size:
- 0.08 Acres
- Year built:
- 1914
- Baths:
- 3.00
- MLS#:
- 424079652
ADDITIONAL INFORMATION
Incredible opportunity to own this fixer upper with endless potential. Full architectural plans available. Stately residence, originally built in 1914 with light-filled living spaces and period features still intact. Excellent Inner Richmond location with easy access to shopping, dining, public transportation, The Presidio and Golden Gate Park. Approximately 2,336 square feet of total living space arranged over 4 levels. 4 bedrooms, 2 full bathrooms and 1 half-bath. Living room with fireplace, formal dining room, grand staircase and original hardwood floors just waiting to be restored to their former glory. Main level has living room, formal dining room and kitchen. Second level features 3 bedrooms and a full bath. Third level has an impressive master suite and full bath with a bonus space that could easily be utilized as a large walk in closet. Lower-level basement has access to a workshop area, half-bath and tandem parking garage. Expansive rear yard with full fencing and lawn, just waiting to be landscaped.
$687,000
73 Tioga Ave San Francisco, CA 94134
- Type:
- Single Family
- Sq.Ft.:
- 1,202
- Status:
- Active
- Beds:
- 2
- Lot size:
- 0.06 Acres
- Year built:
- 1908
- Baths:
- 1.00
- MLS#:
- 41078571
ADDITIONAL INFORMATION
Calling all investors! Great investment property! Bring your contractors! This great investment property in the Visitation Valley offers 2 bedrooms, 1 bath & approximately 1,200 square feet of living space. Highlights include SF Views. Conveniently located to major freeways, public transportation, commercial stores, city parks, John McLaren Park & San Francisco Airport.
- Type:
- Condo
- Sq.Ft.:
- 907
- Status:
- Active
- Beds:
- 2
- Lot size:
- 0.06 Acres
- Year built:
- 1988
- Baths:
- 2.00
- MLS#:
- 41078563
ADDITIONAL INFORMATION
TRANSPARENT PRICE Welcome to this charming unit at 426 Fillmore Street! Nestled in the heart of San Francisco’s desirable Hayes Valley neighborhood, this unit offers a blend of historic charm and modern convenience. The open-concept layout maximizes space, while large windows fill the home with natural light, creating a warm and inviting ambiance. Enjoy a stylish kitchen equipped with modern appliances, ample storage, and sleek finishes, perfect for both cooking and entertaining. The unit’s location provides easy access to nearby boutique shopping, popular dining spots, and vibrant city parks. Whether you’re seeking a cozy home or an investment in one of San Francisco’s most iconic neighborhoods, this property offers endless possibilities.
- Type:
- Single Family
- Sq.Ft.:
- 1,854
- Status:
- Active
- Beds:
- 3
- Lot size:
- 0.06 Acres
- Year built:
- 1915
- Baths:
- 1.00
- MLS#:
- 424079060
ADDITIONAL INFORMATION
Built in 1915, 54 Staples is a sweet fixer property flush with period details like board and batten wainscoting, hardwood floors and original five-paneled interior doors. You also get a flexible floor plan with a formal dining room, sunny kitchen and breakfast room plus a substantial deck and south facing back yard. A large bedroom and bathroom complete this floor. Upstairs, two bedrooms sit at the front and back of the house, with big closets and plenty of room to add that second bath. Downstairs a garage runs the full span of the house with plenty of room for your books, bikes, boards and skis. Bordering Glen Park, 54 Staples has conveniences close at hand, from gourmet grocers to family-run diners and cafes. You can also see your tax dollars at work by visiting the Glen Park Library or getting your moments of Zen four blocks away at the Sunnyside Conservatory, where a restored 1902 greenhouse made of redwood and glass sits in the middle of a 100-year-old garden. 54Staples.com
$1,688,000
2475 47th Avenue San Francisco, CA 94116
- Type:
- Single Family
- Sq.Ft.:
- 1,547
- Status:
- Active
- Beds:
- 3
- Lot size:
- 0.05 Acres
- Year built:
- 1941
- Baths:
- 2.00
- MLS#:
- ML81986150
ADDITIONAL INFORMATION
Discover this captivating 3-bedroom, 2bath home in the highly desirable Outer Sunset district. Blending timeless charm w/ modern elegance, this updated residence offers a seamless open floor plan ideal for todays lifestyle. Step into the inviting living room, featuring a fireplace, and continue into the fully remodeled chefs kitchen. Here, you will find quartz countertops, a seating bar, newer cabinetry & SS appliances, all adjacent to a dining area perfect for gatherings & entertaining. The main level hosts 2 bedrooms plus a sunroom that doubles as an office or den and an updated full bath. The upper level is dedicated to a serene primary suite w/ ocean views, a spacious walk in closet, and an updated full bathroom w/ stall shower. Features include gorgeous hardwood flooring, updated baths, central heat, dual-pane windows, and an oversized two-car tandem garage, laundry area with washer/dryer & ample storage area. Step outside to a beautifully landscaped private backyard, offering a tranquil setting for relaxation & outdoor living. Nestled in a quiet yet convenient location, just moments away from public transportation, Golden Gate Park, Ocean Beach, the SF Zoo, Great Highway & all the amenities, coffee shops & restaurants, that the vibrant Outer Sunset district has to offer.
Open House:
Saturday, 11/30 1:00-4:00PM
- Type:
- Condo
- Sq.Ft.:
- 2,214
- Status:
- Active
- Beds:
- 3
- Lot size:
- 1.1 Acres
- Year built:
- 2022
- Baths:
- 3.00
- MLS#:
- 424079091
ADDITIONAL INFORMATION
MIRA's Panorama Collection, an exclusive selection of homes on the top five floors of the 40-floor, spiraling tower, is comprised of luxury three-bedroom, three-bathroom condominium residences with expansive City and bay views, high ceilings, spacious floor plans, elevated finishes, and top-of-the-line appliances. frenchCALIFORNIA's luxury model residence for this collection of homes is inspired by an Italian aesthetic and lifestyle, drawing on high-end European styles to create a space that evokes the Modern Italian Dolce Vita.'' Homes in MIRA's Panorama Collection feature larger bay windows than comparable homes on lower floors, offering sweeping views of San Francisco Bay, the Bay Bridge, and the City skyline. Ceilings are 10 to 12 feet high and floor plans range from approximately 2,100 to 2,500 square feet. . All images are representative of the development.
- Type:
- Condo
- Sq.Ft.:
- 907
- Status:
- Active
- Beds:
- 2
- Lot size:
- 0.06 Acres
- Year built:
- 1988
- Baths:
- 2.00
- MLS#:
- 41078563
- Subdivision:
- Hayes Valley
ADDITIONAL INFORMATION
TRANSPARENT PRICE Welcome to this charming unit at 426 Fillmore Street! Nestled in the heart of San Francisco’s desirable Hayes Valley neighborhood, this unit offers a blend of historic charm and modern convenience. The open-concept layout maximizes space, while large windows fill the home with natural light, creating a warm and inviting ambiance. Enjoy a stylish kitchen equipped with modern appliances, ample storage, and sleek finishes, perfect for both cooking and entertaining. The unit’s location provides easy access to nearby boutique shopping, popular dining spots, and vibrant city parks. Whether you’re seeking a cozy home or an investment in one of San Francisco’s most iconic neighborhoods, this property offers endless possibilities.
- Type:
- Other
- Sq.Ft.:
- 1,913
- Status:
- Active
- Beds:
- 3
- Lot size:
- 0.08 Acres
- Year built:
- 1921
- Baths:
- 2.00
- MLS#:
- 424077501
ADDITIONAL INFORMATION
Welcome to 747 Leavenworth St, an elegant Edwardian residence in Lower Nob Hill, San Francisco. This meticulously preserved property beautifully captures the city's iconic architectural charm while seamlessly integrating modern amenities for comfortable living. Spanning a full floor at 1,913 square feet, this charming home features expansive formal living and dining areas, an elegant library/lounge complete with custom built-ins, and two wood-burning fireplaces that create inviting spaces for relaxation and gatherings. The residence includes three to four spacious bedrooms and two full baths. Additionally, you'll find a private garage with ample storage and a large communal outdoor garden patio, perfect for unwinding away from the hustle and bustle of city life. Conveniently located near local cafes, restaurants, parks, and the city's vibrant energy, this property provides easy access to public transportation and major highways, making it ideal for city residents and commuters. This home truly offers a blend of modern convenience and classic charm.
- Type:
- Condo
- Sq.Ft.:
- 1,748
- Status:
- Active
- Beds:
- 3
- Lot size:
- 1.75 Acres
- Year built:
- 2008
- Baths:
- 3.00
- MLS#:
- 424078943
ADDITIONAL INFORMATION
A rare opportunity at The Infinity! Panoramic 180 degree views of the Bay, Bay Bridge and City Skyline from this highly coveted and rarely available NE corner signature 3BR 3BA at The Infinity. Dramatic floor-to-ceiling glass view windows, open living / dining, chef's kitchen with contemporary finishes and high-end appliance package. This home includes 3 nice-sized bedrooms (2 en suites) and 3 spa-like bathrooms. All rooms enjoy views. Hardwood flooring, THREE AC/heat units, gourmet kitchen, Viking stove top, Miele oven, Miele dishwasher, in unit Miele washer/dryer, a large stainless steel Thermador refrigerator, and one premium secure DEEDED SELF PARKING SPOT near the elevators with one large (43 sqft) secured storage in the building to complete the home! The Infinity features state of the art 5,000 SqFt fitness center, 75 foot lap indoor heated pool, club lounge, movie theater, business center, 24 hour concierge service, sauna and much more. Walking distance to Woodlands Market, The Embarcadero, Ferry Building, Union Square, tech companies, Oracle Stadium, Chase Stadium, and Financial District shopping and restaurants, and easy access to freeways. NO Mello Roos at the Infinity!
$2,450,000
867 Valencia Street San Francisco, CA 94110
- Type:
- Multi-Family
- Sq.Ft.:
- 4,745
- Status:
- Active
- Beds:
- 6
- Lot size:
- 0.05 Acres
- Year built:
- 1906
- Baths:
- 3.00
- MLS#:
- 424078899
ADDITIONAL INFORMATION
Amazing opportunity to own a piece of San Francisco history in the vibrant, highly walkable heart of Valencia Street. Lovingly maintained by the same family for 5 decades this property showcases timeless character alongside well-preserved interiors that speak to its cherished past. Perfectly suited to the needs of modern San Francisco living. The building's prime location places you just steps away from some of the city's best dining, boutiques, and nightlife, encapsulating the full energy and charm of the Mission District. Two 3-bedroom flats above a ground level office/commercial space, this property presents a wonderful chance for both investors and owner-occupiers to enjoy an adaptable space in one of the most sought-after neighborhoods in San Francisco. High ceilings and large windows allow natural light to pour in, enhancing the spacious layouts. With easy access to public transit and just a short stroll to nearby parks & cultural landmarks, 867-871 Valencia offers an unbeatable combination of convenience and character. Don't miss this chance to make your mark in the Mission District!
$2,350,000
1 Merced Avenue San Francisco, CA 94127
Open House:
Sunday, 12/1 3:00-5:00PM
- Type:
- Single Family
- Sq.Ft.:
- 2,519
- Status:
- Active
- Beds:
- 3
- Lot size:
- 0.13 Acres
- Year built:
- 1922
- Baths:
- 3.00
- MLS#:
- 424078841
ADDITIONAL INFORMATION
This Craftsman Cottage on a charming corner lot near Forest Hill Muni Station offers style and convenience. A stunning garden path and arched doorway with beveled glass invite you inside. ✨ Highlights: The spacious living room boasts a stone-mantled fireplace, French doors opening to a decorative balcony, crown moldings, and hardwood floors. Adjacent, the formal dining room features a coved ceiling and elegant chandelier. The gourmet kitchen includes a breakfast nook, work island, stainless steel appliances, Wolf gas stovetop, Thermador oven, granite countertops, and custom cabinetry. The master bedroom is a true retreat with a bay window, ample closets, and an attached office with garden views. Additional features include an open-beam sunroom, remodeled bathroom with skylight and jetted tub. The third bedroom en-suite or family room has built-in bookshelves, a full bath, a custom wine room, laundry area, and workshop. Outside, enjoy a park-like backyard with a flagstone path, wisteria-draped arbor, brick patio with fire pit, lush lawn, and mature trees. 🌊 Location: Located in highly desirable Forest Hill, combining suburban tranquility with urban access and scenic views. Ideal for those seeking luxury and practicality in a vibrant city setting.
- Type:
- Condo
- Sq.Ft.:
- 1,160
- Status:
- Active
- Beds:
- 2
- Lot size:
- 0.52 Acres
- Year built:
- 2006
- Baths:
- 2.00
- MLS#:
- 41078490
ADDITIONAL INFORMATION
Welcome to The Watermark - originally designed by Kwan Henmi Architects and built in 2006. Unit 11A was freshly renovated from top to bottom in 2022, and highlights a dramatic panoramic view from the Bay Bridge, across the East Bay hills, and down to the Chase Center. This contemporary home consists of 2 bedrooms, 2 bathrooms, and a spacious kitchen/dining/living space that extends onto a private balcony. The gourmet kitchen was upgraded with new cabinetry, stainless steel Bosch appliances, and grain-matched natural stone countertops and backsplashes. The high level of finish theme continues across the porcelain tile floor and into the custom tiled bathrooms. The unit has Nest controlled central air, an airQ air quality system, in-unit Miele washer/dryer, and an electric vehicle charger equipped parking spot steps from the main elevators. The building amenities include a pool, hot tub, fitness center, communal outdoor cooking and green space, and 24/7 concierge and doorman. Views: Downtown
- Type:
- Condo
- Sq.Ft.:
- 547
- Status:
- Active
- Beds:
- 1
- Lot size:
- 0.85 Acres
- Year built:
- 2022
- Baths:
- 1.00
- MLS#:
- 424078942
ADDITIONAL INFORMATION
Ample living space in this brand-new junior 1-bedroom with floors throughout overlooking the lush tranquil Garden Courtyard. Inside, a modern kitchen with a premium appliance package, stone counters, herringbone pattern backsplash, and a sunken tub with 20 wall-surround tile in the bathroom. 1288 Howard is a thoughtfully conceived & luxuriously appointed new condominium complex that brings you the best of SOMA, Hayes Valley, & The Theater District. Nearby neighborhoods are Duboce Triangle and Castro. Residences are designed for how people live, work, entertain and relax. Choose what fits your lifestyle from studios/junior, one-, and two-bedroom flats, artist-style lofts, & townhomes. Luxurious interiors, designer finishes, and open floor plan set these residences in a category of their own. 1288 Howard offers superior amenities: In-unit AC, state-of-the-art fitness, doorman, business center, rooftop terrace with BBQ, firepit & TV, Garden Courtyard, while keeping HOA dues low. With its distinctive Lane, a contemporary interpretation of a European Cobblestone alley, 1288 Howard is an urban sanctuary. After enjoying the city's top restaurants, theater & entertainment, step inside 1288 Howard and experience the calming energy that brings nature to you and soothes your senses.
- Type:
- Condo
- Sq.Ft.:
- n/a
- Status:
- Active
- Beds:
- 1
- Lot size:
- 0.85 Acres
- Year built:
- 2022
- Baths:
- 1.00
- MLS#:
- 424078941
ADDITIONAL INFORMATION
Spacious and bright home overlooking the tranquil Garden Courtyard. Inside, a large chef inspire kitchen with premium appliances, LVP in living and kitchen areas, solid wood corrugated barn door, recessed lighting on dimmers, 20 wall-surround tile lining the sunken tub, and central AC/heat are a few of the upgraded finishes and amenities. 1288 Howard offers superior amenities: In-unit AC, state-of-the-art fitness, doorman, business center, rooftop terrace with BBQ, firepit & TV, Garden Courtyard, while keeping HOA dues low. With its distinctive Lane, a contemporary interpretation of a European Cobblestone alley, 1288 Howard is an urban sanctuary. After enjoying the city's top restaurants, theater & entertainment. Parking available for purchase.
- Type:
- Condo
- Sq.Ft.:
- 1,056
- Status:
- Active
- Beds:
- 2
- Lot size:
- 0.85 Acres
- Year built:
- 2022
- Baths:
- 3.00
- MLS#:
- 424078932
ADDITIONAL INFORMATION
South facing courtyard 1-bedroom with a view of the courtyard and step out terrace soaking with sunlight, this 1-bedroom offers ample living and kitchen space as well as a work from home alcove. 1288 Howard is a thoughtfully conceived & luxuriously appointed new condominium complex that brings you the best of SOMA, Hayes Valley, & The Theater District. Nearby neighborhoods are Duboce Triangle and Castro. Residences are designed for how people live, work, entertain and relax. Choose what fits your lifestyle from studios/junior, one-, and two-bedroom flats, artist-style lofts, & townhomes. Luxurious interiors, designer finishes, and open floor plan set these residences in a category of their own. 1288 Howard offers superior amenities: In-unit AC, state-of-the-art fitness, doorman, business center, rooftop terrace with BBQ, firepit & TV, Garden Courtyard, while keeping HOA dues low. With its distinctive Lane, a contemporary interpretation of a European Cobblestone alley, 1288 Howard is an urban sanctuary. After enjoying the city's top restaurants, theater & entertainment, step inside 1288 Howard and experience the calming energy that brings nature to you and soothes your senses.
- Type:
- Condo
- Sq.Ft.:
- 1,082
- Status:
- Active
- Beds:
- 1
- Year built:
- 2021
- Baths:
- 2.00
- MLS#:
- 424078869
ADDITIONAL INFORMATION
NEW PRICE $1,750,000 from $1,895,000 Move-in ready. Residence 304 is a large 1-bedroom, 1.5 bathroom home with a balcony. The primary bedroom includes a large walk-in closet and ensuite bath with dual vanities. This stunning home features glorious white marble countertops in the kitchen with a full suite of Gaggenau appliances including a gas cook top and built-in wine cooler. It also features one valet parking space. One Steuart Lane was designed by world-renown architects Skidmore, Owings & Merrill. The community is designed as a timeless connection between the city and the water. The Amenity Collection includes valet parking, an attended lobby with porter service, a lounge with kitchen and waterfront terrace, the Wellness Center with complete fitness & spa facilities including steam, sauna, vertical experiential showers & outdoor hot tub.
$1,495,000
501 Beale ST San Francisco, CA 94105
- Type:
- Condo
- Sq.Ft.:
- 1,160
- Status:
- Active
- Beds:
- 2
- Lot size:
- 0.52 Acres
- Year built:
- 2006
- Baths:
- 2.00
- MLS#:
- 41078490
- Subdivision:
- SOMA
ADDITIONAL INFORMATION
Welcome to The Watermark - originally designed by Kwan Henmi Architects and built in 2006. Unit 11A was freshly renovated from top to bottom in 2022, and highlights a dramatic panoramic view from the Bay Bridge, across the East Bay hills, and down to the Chase Center. This contemporary home consists of 2 bedrooms, 2 bathrooms, and a spacious kitchen/dining/living space that extends onto a private balcony. The gourmet kitchen was upgraded with new cabinetry, stainless steel Bosch appliances, and grain-matched natural stone countertops and backsplashes. The high level of finish theme continues across the porcelain tile floor and into the custom tiled bathrooms. The unit has Nest controlled central air, an airQ air quality system, in-unit Miele washer/dryer, and an electric vehicle charger equipped parking spot steps from the main elevators. The building amenities include a pool, hot tub, fitness center, communal outdoor cooking and green space, and 24/7 concierge and doorman.
Barbara Lynn Simmons, License CALBRE 637579, Xome Inc., License CALBRE 1932600, [email protected], 844-400-XOME (9663), 2945 Townsgate Road, Suite 200, Westlake Village, CA 91361
Listings on this page identified as belonging to another listing firm are based upon data obtained from the SFAR MLS, which data is copyrighted by the San Francisco Association of REALTORS®, but is not warranted. All data, including all measurements and calculations of area, is obtained from various sources and has not been, and will not be, verified by broker or MLS. All information should be independently reviewed and verified for accuracy. Properties may or may not be listed by the office/agent presenting the information.
Information being provided is for consumers' personal, non-commercial use and may not be used for any purpose other than to identify prospective properties consumers may be interested in purchasing. Information has not been verified, is not guaranteed, and is subject to change. Copyright 2024 Bay Area Real Estate Information Services, Inc. All rights reserved. Copyright 2024 Bay Area Real Estate Information Services, Inc. All rights reserved. |

Barbara Lynn Simmons, CALBRE 637579, Xome Inc., CALBRE 1932600, [email protected], 844-400-XOME (9663), 2945 Townsgate Road, Suite 200, Westlake Village, CA 91361

Data maintained by MetroList® may not reflect all real estate activity in the market. All information has been provided by seller/other sources and has not been verified by broker. All measurements and all calculations of area (i.e., Sq Ft and Acreage) are approximate. All interested persons should independently verify the accuracy of all information. All real estate advertising placed by anyone through this service for real properties in the United States is subject to the US Federal Fair Housing Act of 1968, as amended, which makes it illegal to advertise "any preference, limitation or discrimination because of race, color, religion, sex, handicap, family status or national origin or an intention to make any such preference, limitation or discrimination." This service will not knowingly accept any advertisement for real estate which is in violation of the law. Our readers are hereby informed that all dwellings, under the jurisdiction of U.S. Federal regulations, advertised in this service are available on an equal opportunity basis. Terms of Use
San Francisco Real Estate
The median home value in San Francisco, CA is $1,400,000. This is higher than the county median home value of $1,338,700. The national median home value is $338,100. The average price of homes sold in San Francisco, CA is $1,400,000. Approximately 34.11% of San Francisco homes are owned, compared to 55.14% rented, while 10.75% are vacant. San Francisco real estate listings include condos, townhomes, and single family homes for sale. Commercial properties are also available. If you see a property you’re interested in, contact a San Francisco real estate agent to arrange a tour today!
San Francisco, California has a population of 865,933. San Francisco is less family-centric than the surrounding county with 28.82% of the households containing married families with children. The county average for households married with children is 28.82%.
The median household income in San Francisco, California is $126,187. The median household income for the surrounding county is $126,187 compared to the national median of $69,021. The median age of people living in San Francisco is 38.7 years.
San Francisco Weather
The average high temperature in July is 67.2 degrees, with an average low temperature in January of 45.5 degrees. The average rainfall is approximately 24.6 inches per year, with 0 inches of snow per year.
