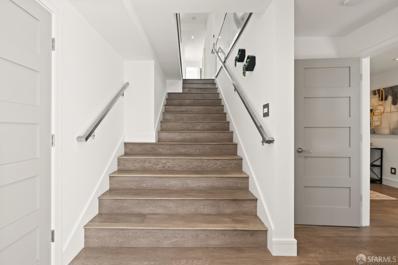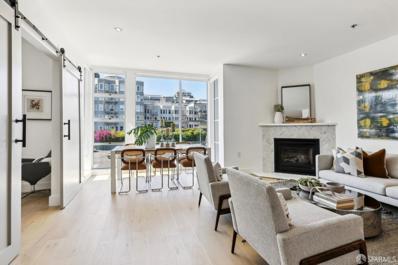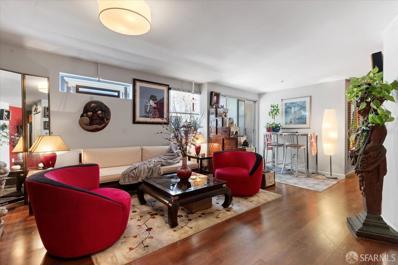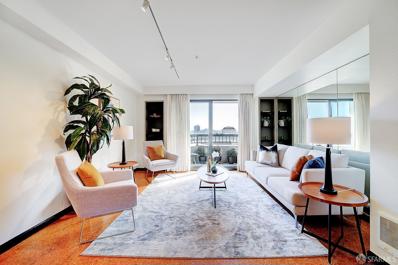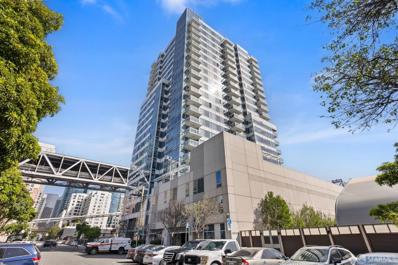San Francisco CA Homes for Sale
- Type:
- Condo
- Sq.Ft.:
- 1,033
- Status:
- Active
- Beds:
- 2
- Lot size:
- 1.15 Acres
- Year built:
- 1993
- Baths:
- 2.00
- MLS#:
- 424059111
ADDITIONAL INFORMATION
In the heart of San Francisco's North Waterfront, this elegant home provides harmonious living with modern appeal. Big windows, natural light and an open floor plan compliment two substantial bedrooms with ensuite bathrooms and ample closets. Revel in the pleasure of the contemporary kitchen and the living room/dining area with built-in cabinetry. In-unit washer and dryer. Enjoy the serene outlook onto Telegraph Hill, host memorable gatherings or simply unwind at home after a long day. 1-car parking and storage in the garage. Amenities of Parc Telegraph include a 24-hour security desk, community room, gym, and a guest suite. Love where you live in this amazing location, with easy access to the San Francisco Bay, the Embarcadero and Embarcadero Bikeway, Jack Early Park, Levi's Plaza, Filbert Street Steps, Exploratorium, Ferry Building Marketplace and Farmer's Market, cafes, restaurants and nightlife.
$1,098,000
1684 Palou Ave San Francisco, CA 94124
- Type:
- Single Family
- Sq.Ft.:
- 1,828
- Status:
- Active
- Beds:
- 5
- Lot size:
- 0.06 Acres
- Year built:
- 1928
- Baths:
- 4.00
- MLS#:
- 41067651
ADDITIONAL INFORMATION
Welcome to this exceptional Silver Terrace residence! Ideally situated just a block from the T-Line and within moments of multiple bus lines, as well as close proximity to Freeways 280 and 101, this property offers unparalleled convenience. Enjoy swift access to San Francisco's Downtown, the Chase Center, and UCSF. This spacious and vibrant home features 5 bedrooms and 4 bathrooms (3 beds/2 baths on the main level plus a small office, and 2 beds/2 baths on the lower level with separate entrance), complemented by approximately 330 square feet of additional storage space on the ground level. Prepare meals in the gourmet kitchen and dine while taking in unobstructed, panoramic views of the City and Bay. Recent upgrades include a remodeled kitchen and bathrooms, new heating system, flooring, interior paint, and a newer roof, ensuring modern comfort and style. While currently configured as a single-family residence, separate PG&E meters present endless potential. Live on one level and rent out the other, or utilize the entire property for a larger family. 1684 Palou Ave offers a versatile living option and a prime opportunity to settle into a home that your family can enjoy for years to come.
- Type:
- Condo
- Sq.Ft.:
- 1,001
- Status:
- Active
- Beds:
- 2
- Lot size:
- 0.08 Acres
- Year built:
- 1904
- Baths:
- 2.00
- MLS#:
- 424056223
ADDITIONAL INFORMATION
Excellent Value! Beautiful unit! Best price in the area for a fully remodeled contemporary 2 bedroom-2 bath. This unit is in a small well-built 4-unit condominium building in the hottest area in The Mission! The best of both worlds here with a classic style and modern living. This open floorplan home has plenty of room! There is a sliding door that opens directly to a large patio...great indoor-outdoor living. You'll love that the 2 bedrooms and 2 bathrooms are on opposite ends of the living area. It is great floorplan that can work as two primary bedrooms. A private washer and dryer as well as independent parking and storage in the garage. A must see!
ADDITIONAL INFORMATION
Schedule a showing today! Originally a chocolate factory,59 Rodgers Street is a unique and coveted industrial brick boutique building with 11 live/work lofts. Available for the first time in over a decade, this classic 1100 square foot loft features soaring ceilings, one bedroom, one bathroom, in-unit laundry, a statement wood-burning fireplace, two large skylights and a functional layout for a home office, proper dining space, open kitchen and reading nook, and three closets. The building has a shared roof deck, laundry room and monitored entrance. Nearby dining and cafes include: HK Lounge Bistro, Rocco's Cafe, Azucar Lounge, Sextant Coffee, Sightglass Coffee, Rize Up Bakery. There is a leased parking garage around the corner on 8th Street and Harrison.
- Type:
- Condo
- Sq.Ft.:
- 502
- Status:
- Active
- Beds:
- n/a
- Lot size:
- 0.22 Acres
- Year built:
- 1976
- Baths:
- 1.00
- MLS#:
- 424050141
- Subdivision:
- Nob Hill
ADDITIONAL INFORMATION
Welcome to 1520 Taylor St. Unit 105, your cozy urban nest located at the border of the coveted Nob and Russian Hill neighborhoods. As you step inside, your greeted by an abundance of natural light streaming through the floor-to-ceiling windows in the spacious main living area. Step outside onto your generously sized patio, where you can soak in stunning views of the Bay Bridge, Coit Tower, and the iconic city skyline, perfect for entertaining or simply enjoying a quiet morning coffee. This thoughtfully designed unit features a versatile Murphy bed, allowing for easy expansion of your living space. Included there is ample floor to ceiling storage along with an updated kitchen. Convenience is key with gated and deeded garage parking, a dedicated storage unit, and an elevator that provides easy access to your unit. Located just a few blocks from the vibrant North Beach cafes, mouthwatering Chinatown eateries, and historic Nob Hill landmarks, you'll love the accessibility to cable car and bus transit stops. With a Walk Score of 98 and a Transit Score of 95, the city is at your doorstep. Don't miss out on this incredible opportunity to experience the best of city living in San Francisco.
- Type:
- Condo
- Sq.Ft.:
- 1,225
- Status:
- Active
- Beds:
- 1
- Lot size:
- 0.17 Acres
- Year built:
- 2001
- Baths:
- 2.00
- MLS#:
- 424040920
ADDITIONAL INFORMATION
Luxurious urban living in this exquisite live/work loft condominium designed by award-winning architect David Solomon. With 1,225 SqFt of sunlit space, this refined residence offers a seamless blend of space and functionality, perfect for the discerning professional or creative entrepreneur. Imagine coming home to an expansive living area with soaring 18-foot ceilings. The spacious living room flows into a large dining area and office nook, providing ample space for relaxation and productivity. The fabulous eat-in kitchen with a bar counter is designed to entertain without missing a beat, equipped with stainless steel appliances and custom cabinetry. Elegant touches such as engineered hardwood floors, an oak staircase, LED recessed lighting, a Nest thermostat, and an August Smart Lock enhance the home's appeal. Double-pane bay windows with custom remote-controlled shades and an in-unit laundry closet on the upper level with a washer and dryer add convenience to your everyday needs. The bedroom features 3 walk-in closets and additional storage space underneath the staircase. This boutique 11-unit building offers a gallery-style lobby, a high-speed elevator, security cameras and one vehicle parking space, reflecting the ultimate sophisticated lifestyle you deserve.
- Type:
- Condo
- Sq.Ft.:
- 2,152
- Status:
- Active
- Beds:
- 3
- Lot size:
- 0.35 Acres
- Year built:
- 2018
- Baths:
- 3.00
- MLS#:
- 424062084
ADDITIONAL INFORMATION
181 Fremont - San Francisco's most luxury high rise tower; developed by The Jay Paul Group; world renowned architect Skidmore, Owings, & Merrill; interiors by famed Orlando Diaz-Azcuy - This boutique collection of 54 residences soars about the city skyline. One of the most sought after floor plans, this home features with sweeping views of SF Bay from every room. Nestled on the southeast corner, each space offers a postcard view of most Bay Area landmarks including the SF Bay Bridge. Features include Valcucine kitchen, custom cerused accents, motorized blackout shades, and Arabescato Corchia marble bathrooms. Finely curated amenity collection with full service gym and lounge. Valet and concierge. Direct access from the building onto Salesforce Park.
ADDITIONAL INFORMATION
This is an extra large Junior 1 BR exceptionally appointed with a luxurious bathroom and sophisticated finishes. Full service building with 24 hour concierge, fitness center, residents' lounge and breathtaking rooftop. Located in the heart of San Francisco's Mid-Market neighborhood, Serif is a new 12-story condominium complex with 242 for-sale residences. Serif also shares its space with the sumptuously hip The LINE hotel, retail and dining experiences. Serif illustrates the revitalization of a rapidly changing section of Market Street. Featuring prime walkable access to the theater, art, retail, dining and nightlife Serif enables residents to be amidst San Francisco's new hub of entertainment. The interior design combines angular forms with raw materials and finishes, such as concrete and wood, the palette blends striking black and white background surfaces with highlights of warm, natural hues and finishes. Onsite parking is not available. All images are representative of the development.
$2,695,000
462 Prentiss Street San Francisco, CA 94110
- Type:
- Single Family
- Sq.Ft.:
- 1,974
- Status:
- Active
- Beds:
- 3
- Lot size:
- 0.04 Acres
- Baths:
- 4.00
- MLS#:
- 424054714
ADDITIONAL INFORMATION
Indulge in contemporary luxury in this rarely available newly built, from the ground up, residence in Bernal Heights. The main level open floor plan invites seamless living and entertaining, with high-end stainless steel Thermador appliances and sleek quartz countertops in the kitchen. Large NanaWall doors connect indoor and outdoor spaces, leading to a tranquil landscaped garden. Natural light floods the interiors, and sweeping views of the East Bay captivate from multiple vantage points within the home. Ascend to the upper levels via a stunning floating wood staircase encased in glass. The residence also offers a flexible garage space, catering to diverse lifestyle needs. Situated near the bustling Cortland shopping corridor, residents enjoy easy access to cafes, restaurants, the Good Life Grocery, and essential amenities. With proximity to the freeway, commuting to other parts of the city and beyond is effortless, ensuring both convenience and connectivity. This impeccably designed home in Bernal Heights represents a rare opportunity to embrace luxurious contemporary living in one of San Francisco's most sought-after neighborhoods.
- Type:
- Condo
- Sq.Ft.:
- 1,420
- Status:
- Active
- Beds:
- 3
- Year built:
- 2020
- Baths:
- 2.00
- MLS#:
- 424050106
ADDITIONAL INFORMATION
Brand new, 2 Bedroom 2 Bath home, plus a den or home office, with Crane Cove Park and Water Views. Features include Miele appliances and gorgeous marble countertops with a built-in wine fridge. Balcony included. Designed by Woods Bagot, 2177 Third is luxury living that is quintessentially San Francisco and features curated amenities like a landscaped center courtyard, private gym, rooftop terrace, pet spa, residence lounge and co-working space. All photography, renderings & views are representative of the Development.
$2,399,000
374 Valley Street San Francisco, CA 94131
- Type:
- Single Family
- Sq.Ft.:
- 1,832
- Status:
- Active
- Beds:
- 3
- Lot size:
- 0.07 Acres
- Year built:
- 1900
- Baths:
- 3.00
- MLS#:
- 424049556
ADDITIONAL INFORMATION
Nestled in the prestigious Noe Valley district, this exquisite luxury home has been meticulously reimagined to offer the epitome of modern elegance and sophistication. Boasting unparalleled craftsmanship and attention to detail, every aspect of this home has been thoughtfully designed to create a seamless blend of contemporary style and timeless beauty. Step inside and you are greeted by an expansive staircase that exudes a sense of grandeur. The soaring ceilings, abundant natural light, and carefully curated finishes create a welcoming and luxurious atmosphere. The gourmet kitchen is a chef's dream, featuring top-of-the-line Bertazzoni appliances and custom cabinetry. The adjacent dining area offers a graceful space for intimate gatherings and memorable dining experiences. The master suite is a private oasis with direct backyard access. The secondary master suite is perfect for live-in parents or au pair with some separation and privacy. Located within proximity to upscale boutiques and trendy restaurants, don't miss out on this impeccably reimagined home with the finest finishes and luxurious amenities.
- Type:
- Condo
- Sq.Ft.:
- 1,560
- Status:
- Active
- Beds:
- 2
- Lot size:
- 0.09 Acres
- Year built:
- 1909
- Baths:
- 2.00
- MLS#:
- 424071756
ADDITIONAL INFORMATION
Location, location, location. Welcome to an exquisite 2-bedroom, 2-bathroom Victorian gem nestled in the heart of SF's prestigious Pacific Heights neighborhood. This elegant residence offers an abundance of natural light, timeless period details, and practical modern updates throughout. Step into the spacious living and dining areas, adorned with coved ceilings, rich hardwood floors, wood burning fireplace and large bay windows that fill the space with light. The updated kitchen features stainless steel appliances, polished countertops, and tons of cabinet space. The formal dining room is perfect for elegant entertaining and casual, intimate meals. The large, luxurious bedrooms offer ample closet space and serene environments. Both bathrooms have been tastefully remodeled, with radiant floor heat system, one with a walk-in shower, and one with a shower over tub. Additional highlights include in-unit laundry, wood burning fireplace, an office nook and garage parking. Situated on a picturesque, tree-lined street, this home is a 1/2 block from Alta Plaza Park, and a 1/2 block from vibrant Fillmore Street, known for its trendy cafes, stylish boutiques, and upscale dining options. Experience the pinnacle of SF living in one of the city's most coveted, charming neighborhoods!
- Type:
- Condo
- Sq.Ft.:
- 1,183
- Status:
- Active
- Beds:
- 2
- Lot size:
- 0.22 Acres
- Year built:
- 2007
- Baths:
- 2.00
- MLS#:
- 424048954
ADDITIONAL INFORMATION
Explore this bright corner condo with easy elevator access and stunning renovations throughout. The kitchen shines with orb pendant lights, an updated backsplash, new countertops, and premium Samsung appliances. Elegant sanded wide-plank engineered oak floors accentuate the herringbone marble fireplace. The modernized bathrooms combine luxury and practicality, featuring spacious floating vanities, LED mirrors, honeycomb tile flooring, and rainfall showers. A generous walk-in closet is conveniently situated between the primary bedroom and the en suite bathroom. The garage includes two extra-deep side-by-side parking spaces. The community boasts a welcoming lobby and a spacious rooftop deck equipped with BBQ facilities, cozy seating, heat lamps, and views of City Hall and Sutro Tower. Enjoy exceptional access to Jefferson Square Park right across the street, offering a dog park, green hills, tennis and basketball courts, a soccer field, and a playground. You're also in close proximity to Japantown, Davis Symphony Hall, the Ballet, SFJazz, the Opera, Bill Graham Auditorium, and the vibrant dining, shopping, and entertainment options on Hayes Street.
- Type:
- Condo
- Sq.Ft.:
- 620
- Status:
- Active
- Beds:
- 1
- Lot size:
- 0.16 Acres
- Year built:
- 1913
- Baths:
- 1.00
- MLS#:
- 424051591
ADDITIONAL INFORMATION
Welcome to urban living in San Francisco's Polk Gulch neighborhood. This 1 bed, 1 bath condo, reconstructed in 2007, offers a spacious layout with a balcony for enjoying sunny days. The kitchen is generously sized. Amenities include in-unit laundry, 1 car deeded parking space, extra storage, and convenient bike storage. Residents also enjoy access to a charming patio on the 3rd floor, perfect for relaxing or socializing outdoors. Come embrace city living!
- Type:
- Condo
- Sq.Ft.:
- 1,797
- Status:
- Active
- Beds:
- 3
- Lot size:
- 1.73 Acres
- Year built:
- 2015
- Baths:
- 3.00
- MLS#:
- 424046935
ADDITIONAL INFORMATION
Welcome to 7F, an exceptional Lumina residence offering nearly 1,800 square feet of luxury living. This unique 3bd/3ba home boasts expansive space & window lines, benefiting from both SE & NW exposure for beautiful morning & afternoon light. Upon entering, you are greeted by a spacious open-concept living/dining/kitchen area that seamlessly connects to two oversized decks that can accommodate an outdoor living space & alfresco dining area, perfect for entertaining or relaxing. The residence features two bedrooms with ensuite bathrooms & ample closet space. The third bedroom is versatile, making it an ideal child's room or a home office. The Lumina has over an acre of 5-star facilities incl. 5,000+ SF fitness center, spa, 70-ft heated lap pool, club lounge, private dining room, game room, children's playroom, movie theater, rooftop terrace, Woodlands Market, & more. 318 Main Street is located on the treelined retail thoroughfare of the neighborhood, with coffee shops, wine bars, parks, a grocery store & restaurants. Across the street is The Crossing at East Cut, a park with pickleball courts, mini-soccer fields, fitness center, food trucks, a bar, & outdoor screening theater. Nearby is the Transbay Terminal & Sales Force Park(5.4 acres) as well as The Embarcadero & Ferry Building.
$1,400,000
1917 Mariposa Street San Francisco, CA 94107
- Type:
- Single Family
- Sq.Ft.:
- 1,150
- Status:
- Active
- Beds:
- 2
- Lot size:
- 0.04 Acres
- Year built:
- 1931
- Baths:
- 1.00
- MLS#:
- ML81971920
ADDITIONAL INFORMATION
Great location in Potrero Hill! Close to Chase Center and Oracle Park. Very vibrant neighborhood close to shops, restaurants and shopping. Bright and spacious floorplan. With a little imagination make this your dream home! Attached garage has tandem parking. Quaint backyard with lots of???????????????????????????????????????? potential.
- Type:
- Other
- Sq.Ft.:
- 893
- Status:
- Active
- Beds:
- 2
- Lot size:
- 0.06 Acres
- Year built:
- 1910
- Baths:
- 1.00
- MLS#:
- 424077759
ADDITIONAL INFORMATION
Motivated seller offer a package deal Units No. 4, 6, and storage as a package at an amazing price of $1,275,000.00. Top floor gem with original details. This Nob Hill corner building is a quintessential piece of San Francisco history and charm. Its iconic status and appearance on postcards speak to its significance in the city's architectural landscape. The inclusion of custom-made iron main gates and planters add to the property's security and enhance its curb appeal, creating a welcoming and visually appealing facade. Its location near notable landmarks like Grace Cathedral, Huntington Park, and Chinatown offers residents easy access to the city's cultural richness and attractions. Additionally, its proximity to St. Francis Memorial Hospital and availability of public transportation options makes it a practical choice for those seeking both convenience and connectivity. Unit is tenant occupied and 24 hours notice is requried to show.
- Type:
- Condo
- Sq.Ft.:
- 882
- Status:
- Active
- Beds:
- 2
- Lot size:
- 2.43 Acres
- Year built:
- 1982
- Baths:
- 2.00
- MLS#:
- 424049770
ADDITIONAL INFORMATION
Contemporary corner condominium with fantastic views of majestic city hall and Hayes Valley hills. This renovated quiet 8th floor unit is sunny, bright and in move-in condition with views from every window. Two bedroom, two bathroom open floor plan features and primary with en-suite bath, renovated kitchen and bath, and a nice south facing private deck off the living room. Offering superb amenities including a heated pool and spa, pickle ball / racket ball court, fitness center, 24/7 security desk, concierge services. HOA fees also cover water, garbage, building and grounds maintenance, insurance plus on-site management. Available leased garage parking for $260.00 per month. Excellent location along the newly reimagined Van Ness corridor. Easy walk to S.F. Symphony, Opera, Ballet, City Hall, S.F. JAZZ, and the fantastic downtown area of Hayes Valley!! BEST VALUE and PRICE in SF!!!!
- Type:
- Condo
- Sq.Ft.:
- 1,025
- Status:
- Active
- Beds:
- 2
- Lot size:
- 0.51 Acres
- Year built:
- 2016
- Baths:
- 2.00
- MLS#:
- 424046752
ADDITIONAL INFORMATION
Condominiums at The San Francisco Shipyard - Over 20 years in the making, this rediscovered waterfront neighborhood is home to residences, open spaces and parks. Come explore a new San Francisco community with a century's worth of history and character. Built in a cooperative venture between San Francisco Heritage & the Lennar Corporation. Together they managed to seamlessly merge San Francisco's natural beauty, with elegant, contemporary aesthetics & sustainable design, to create beautifully appointed homes, useable common spaces and lush courtyards. 451 Donahue was built during the 1st phase of the project, that has since seen a surge in its popularity and subsequent expansion in the number of homes built on the site. The project is nearing capacity, making this an exciting time to buy into the community. This 4th floor 2 bedroom 2 bath end unit is a great value at the offered price!
- Type:
- Condo
- Sq.Ft.:
- 852
- Status:
- Active
- Beds:
- 2
- Lot size:
- 0.52 Acres
- Year built:
- 2006
- Baths:
- 1.00
- MLS#:
- 424022366
ADDITIONAL INFORMATION
Stunning 2 bedroom, 1 bath with bridge, bay and mountain views. Below Market Rate (BMR) housing opportunity available at 100% Area Median Income (AMI). Maximum income for 2 people = $119,900; 3 = $134,850; 4 = $149,850, etc. Must be 1st-time homebuyer & income eligible. Unit available thru the Mayor's Office of Housing and Community Development (MOHCD) & subject to resale controls, monitoring & other restrictions. The unit will be available on a first come first served basis starting on 9/18/2024 at 8:00 AM PST. Unit will be listed on DAHLIA, the SF Housing Portal (https://housing.sfgov.org) Visit https://housing.sfgov.org for application & program info. Fair Housing Opportunity.
$1,495,000
337 Pacheco Street San Francisco, CA 94116
- Type:
- Single Family
- Sq.Ft.:
- 3,900
- Status:
- Active
- Beds:
- 5
- Lot size:
- 0.11 Acres
- Baths:
- 6.00
- MLS#:
- 424044404
ADDITIONAL INFORMATION
Rare & unique opportunity to build your own dream home in an A++ Forest Hill location. VACANT LOT with approved plans for approximately 3,900 sq ft, 5 bedroom, 5.5 bath single-family home designed by John Lum Architecture! The expansive lot (almost 5,000 sq.ft per tax records) is ready to build with approved site and addendum permits.
- Type:
- Single Family
- Sq.Ft.:
- 2,281
- Status:
- Active
- Beds:
- 4
- Lot size:
- 0.08 Acres
- Year built:
- 1875
- Baths:
- 5.00
- MLS#:
- 424046092
ADDITIONAL INFORMATION
Amazing opportunity to own a preserved Classic Victorian Single Family Home with lush vegetation. This property is a 4 bed/5 bath home currently being used and operated in conjunction with 943 S. Van Ness Ave as The Inn San Francisco. This is zoned as a single family residence and is being sold separately. Will be delivered vacant not subject to SF Rent Control Ordinance Disclosures: https://app.disclosures.io/link/937-South-Van-Ness-Avenue-l3ng8ozc
$1,990,000
1450 Diamond Street San Francisco, CA 94131
- Type:
- Single Family
- Sq.Ft.:
- 1,280
- Status:
- Active
- Beds:
- 3
- Lot size:
- 0.09 Acres
- Year built:
- 1939
- Baths:
- 1.00
- MLS#:
- 424051637
ADDITIONAL INFORMATION
Welcome to 1450 Diamond St! Experience this light-filled, beautifully designed home located in the heart of Noe Valley, one of San Francisco's most sought-after neighborhoods. This property features stunning hardwood floors and is situated on a coveted corner lot, offering a spacious layout with incredible potential for an Accessory Dwelling Unit (ADU) or expansion. The lower level includes a bonus space and bar area, perfect for entertaining guests. With a large lot ideal for gardening, this home allows you to cultivate your own green oasis. Enjoy the vibrant community filled with amazing restaurants, bakeries, cafes, and shops just steps away. Don't miss this rare opportunity-schedule your showing today!
- Type:
- Condo
- Sq.Ft.:
- 563
- Status:
- Active
- Beds:
- 1
- Lot size:
- 0.12 Acres
- Year built:
- 2014
- Baths:
- 1.00
- MLS#:
- ML81971017
ADDITIONAL INFORMATION
Unit available thru the Mayor's Office of Housing and Community Development (MOHCD) & subject to resale controls, monitoring & other restrictions. The unit is available on a first-come-first-served basis. Please visit https://www.sf.gov/step-by-step/31-page-street-unit-206 to view the listing and for application & program info. To schedule viewing, email [email protected]. Fair Housing Opportunity.
$1,349,000
353 Rivera Street San Francisco, CA 94116
- Type:
- Single Family
- Sq.Ft.:
- n/a
- Status:
- Active
- Beds:
- 2
- Lot size:
- 0.05 Acres
- Baths:
- 1.00
- MLS#:
- 424044027
ADDITIONAL INFORMATION
Contractor's Special! Fixer Upper! Trust Sale, As-Is! Classic corner House consisting of 2 bedrooms, 1 bathroom, living room, dining room and eat-in kitchen. Property also consists of 1 bedroom and studio apartments downstairs. Property is entirely owner occupied and will be delivered vacant. Top floor is a classic 2 bedroom house with detail. Downstairs was converted into a 1 bedroom and studio apartment.
Barbara Lynn Simmons, License CALBRE 637579, Xome Inc., License CALBRE 1932600, [email protected], 844-400-XOME (9663), 2945 Townsgate Road, Suite 200, Westlake Village, CA 91361
Listings on this page identified as belonging to another listing firm are based upon data obtained from the SFAR MLS, which data is copyrighted by the San Francisco Association of REALTORS®, but is not warranted. All data, including all measurements and calculations of area, is obtained from various sources and has not been, and will not be, verified by broker or MLS. All information should be independently reviewed and verified for accuracy. Properties may or may not be listed by the office/agent presenting the information.
Information being provided is for consumers' personal, non-commercial use and may not be used for any purpose other than to identify prospective properties consumers may be interested in purchasing. Information has not been verified, is not guaranteed, and is subject to change. Copyright 2025 Bay Area Real Estate Information Services, Inc. All rights reserved. Copyright 2025 Bay Area Real Estate Information Services, Inc. All rights reserved. |
San Francisco Real Estate
The median home value in San Francisco, CA is $1,350,000. This is higher than the county median home value of $1,338,700. The national median home value is $338,100. The average price of homes sold in San Francisco, CA is $1,350,000. Approximately 34.11% of San Francisco homes are owned, compared to 55.14% rented, while 10.75% are vacant. San Francisco real estate listings include condos, townhomes, and single family homes for sale. Commercial properties are also available. If you see a property you’re interested in, contact a San Francisco real estate agent to arrange a tour today!
San Francisco, California has a population of 865,933. San Francisco is less family-centric than the surrounding county with 28.82% of the households containing married families with children. The county average for households married with children is 28.82%.
The median household income in San Francisco, California is $126,187. The median household income for the surrounding county is $126,187 compared to the national median of $69,021. The median age of people living in San Francisco is 38.7 years.
San Francisco Weather
The average high temperature in July is 67.2 degrees, with an average low temperature in January of 45.5 degrees. The average rainfall is approximately 24.6 inches per year, with 0 inches of snow per year.










