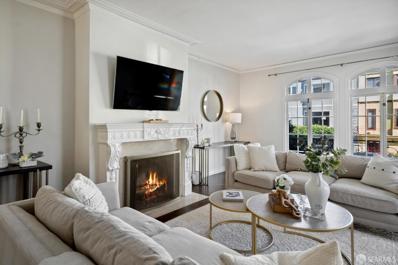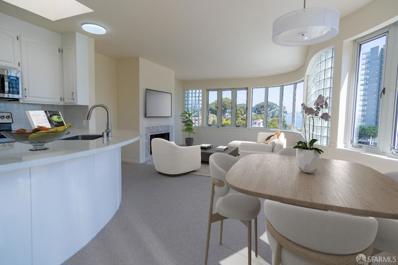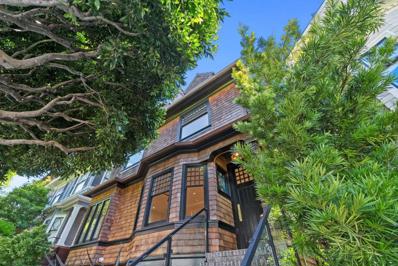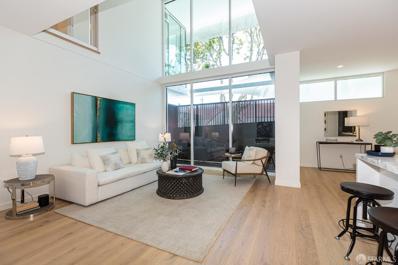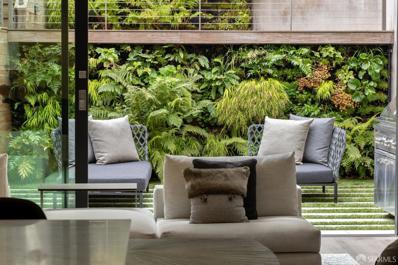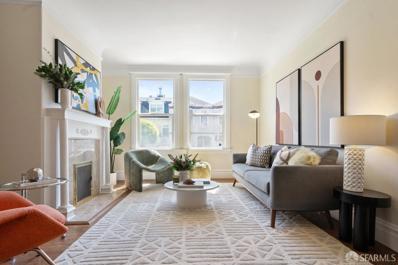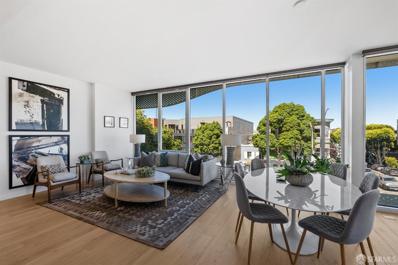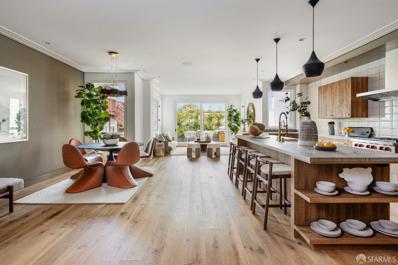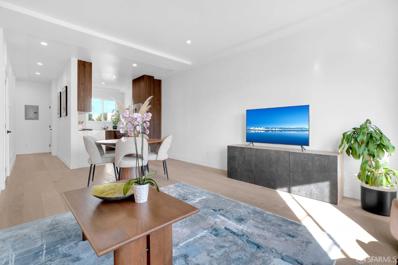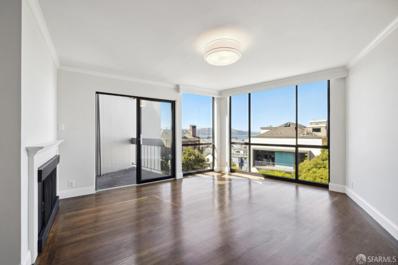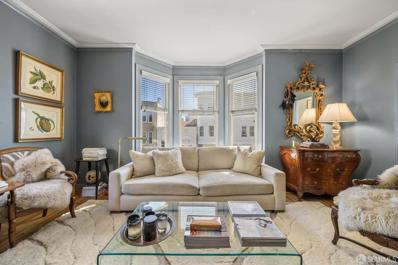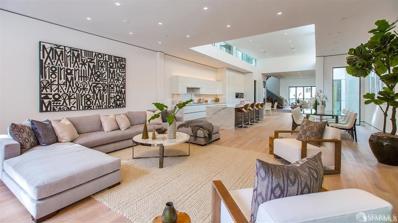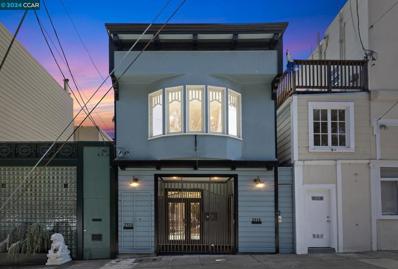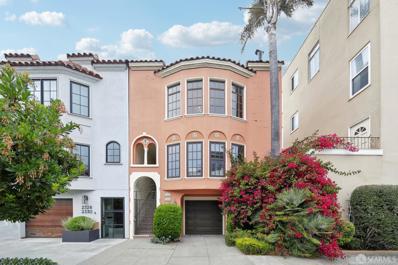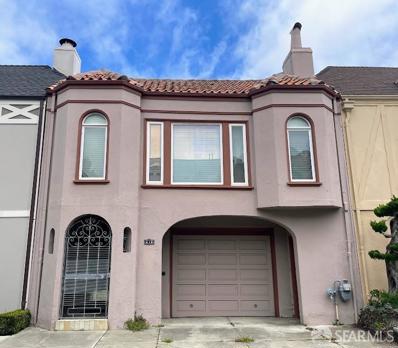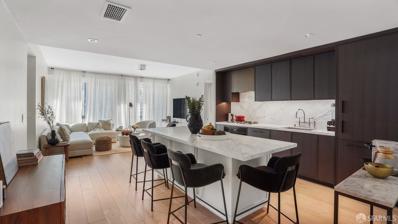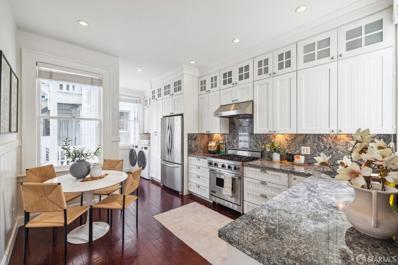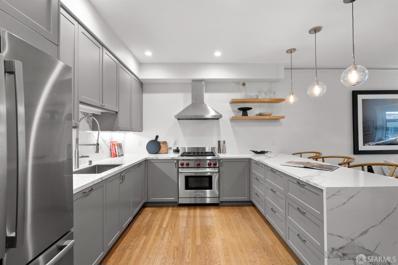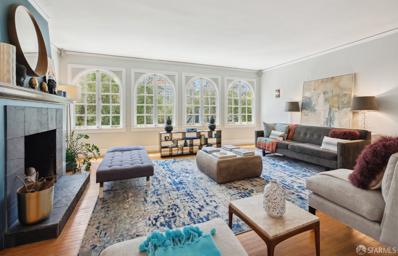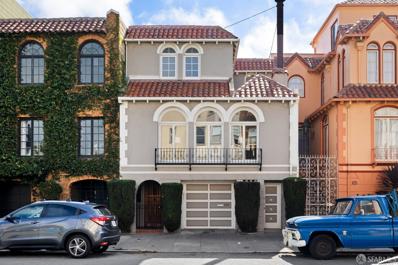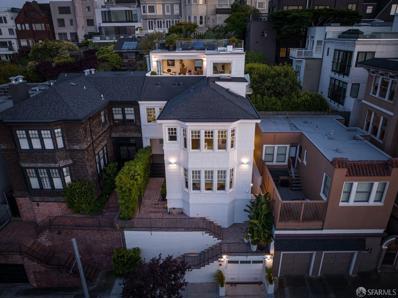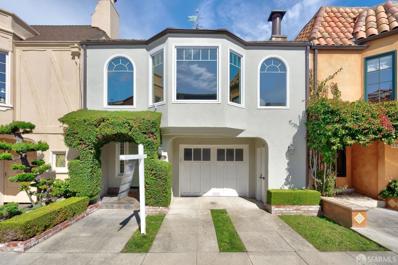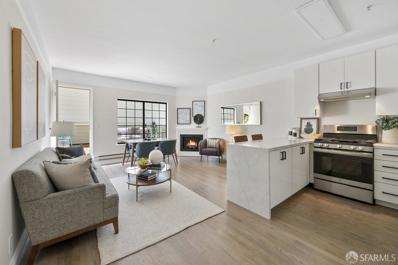San Francisco CA Homes for Sale
$2,500,000
1633 Beach Street San Francisco, CA 94123
- Type:
- Condo
- Sq.Ft.:
- 2,250
- Status:
- Active
- Beds:
- 3
- Lot size:
- 0.08 Acres
- Baths:
- 3.00
- MLS#:
- 424066334
ADDITIONAL INFORMATION
Welcome to Beach Street. This spacious three bedroom three bath home is ideally situated in the heart of the Marina. Perfect for entertaining or enjoying nights at home, the living room provides a fireplace and lots of light from windows on the north and east side. In addition to a formal dining room there is a breakfast nook just off of the kitchen with pantry and laundry room. The primary suite features a walk in closet and ensuite bathroom. In addition to the three bedrooms and three full baths, Beach Street has a spacious sunroom with two decks overlooking a south facing garden that is easily accessed off the kitchen. This home includes ample storage space and a large independent parking space. Great opportunity for condo conversion. Draft TIC agreement written by Lyssa Paul.Opportunity for fast track condo conversion.
- Type:
- Condo
- Sq.Ft.:
- 1,196
- Status:
- Active
- Beds:
- 2
- Lot size:
- 0.3 Acres
- Year built:
- 1986
- Baths:
- 2.00
- MLS#:
- 424067195
ADDITIONAL INFORMATION
The Marina Iconic boutique elevator building. Luxury Remodeled 2 Bedroom 2 Bathroom corner residence with expansive Water, Alcatraz, Ghirardelli, and Russian Hill Views. Large curved windows along the entire home creates a modern space that offers flexibility. Upgraded features such as wooden floors, newer stylish carpet, custom lighting, quartz counters, newer stainless steel appliances, glass enclosed shower over tub and custom closets adds to the allure. This floor plan makes living and entertaining easy and stylish - Newer Gourmet Kitchen with show piece round quartz counter with matching backsplash. Dining and Living Rooms are open for easy flow with a marble hertz fireplace. The master bedroom is large with organized mirrored closet and has an ensuite SPA like bathroom with newer bath fixtures and newer modern vanity / toilet, and shower over tub with glass block feature. Second bedroom is generous in size (enough room for a bed and home office) with organized mirror closet and has adjacent second bathroom with walk in shower, newer bath fixtures, stunning newer modern vanity and toilet. In unit newer washer and dryer, central heating via Nest Thermostat, and large entry closet completes the home. Secure 1 car garage parking with extra large private storage included.
- Type:
- Single Family
- Sq.Ft.:
- 4,526
- Status:
- Active
- Beds:
- 6
- Lot size:
- 0.06 Acres
- Year built:
- 2020
- Baths:
- 6.00
- MLS#:
- ML81980574
ADDITIONAL INFORMATION
Indulge in the pinnacle of opulence with this virtually new 6 Bed, 5.5 Bath estate nestled on a serene, tree-lined block in the prestigious Cow Hollow District. Situated on a generous 34.5 ft wide lot, expansive windows on all sides w captivating views of the GG Bridge. The exquisite floor plan presents an open main level w an extraordinary 4 bed/3 bath on a single floor. State of art steel framing, robust foundation, spacious garage, elegant redwood shingles, and resplendent copper roof. Every element meticulously updated, windows, doors, electrical, plumbing, radiant heating, flooring, and sophisticated elevator access to all levels. Adorned finishes, Ann Sacks & Walker Zanger marble & porcelain, Hansgrohe, Axor, Crosswater London fixtures/brass hardware, bespoke walnut cabinetry, and white oak floors. Seamless indoor/outdoor living from every level, enchanting garden patio to the rooftop deck views. Gourmet kitchen features Statuario marble countertops, premier appliances, and inviting dining area. Master suite adds stunning panoramic views & opulent marble bathroom with a steam shower & Badeloft tub. Top-floor family room encompasses another kitchen, guest bed & bath with additional unobstructed views. Ground level room w a bathroom & wet bar that opens to a full garden yard!
ADDITIONAL INFORMATION
New Construction!! Last remaining developer's unit in concrete and steel building! Fabulous, walk-up residence boasts a dramatic two-story great room, 2 bedrooms, Loft, 2.5 bathrooms, and apx. 1,731 sq.ft. Kitchen features a massive center island, Studio Becker cabinetry, marble countertops and backsplash, Miele appliances, and wine refrigeration. The spa-like bathrooms are replete with designer tile floors and walls, Studio Becker vanities, Hansgrohe fixtures, and a curb-less walk-in shower. Building features include Google Web Pass, designer lobby, deeded storage, roof terrace with Golden Gate Bridge views, BBQs, fire-pits and outdoor lounge/dining room. Deeded parking available.
$11,500,000
2881 Vallejo Street San Francisco, CA 94123
- Type:
- Single Family
- Sq.Ft.:
- 4,910
- Status:
- Active
- Beds:
- 4
- Lot size:
- 0.08 Acres
- Year built:
- 1904
- Baths:
- 5.00
- MLS#:
- 424063866
ADDITIONAL INFORMATION
Award-Winning Design! Chic contemporary renovated 4BD/4.5BA home in a coveted Pacific Heights location with a tranquil garden view from every level and Golden Gate/Bay and Alcatraz views from the pent room. Rarely does a home come to market with such meticulous attention to detail and high-level design actualization. The home's transformation is the result of a down to the studs' renovation which was completed in 2012. Luxury finishes throughout are harmonious with a tranquil palette. Indoors blend into outdoors in a rhythmic repetition of honed limestone tile in the baths, decks and patios. A seamless exposition is expressed throughout the home with European white oak, rift-cut wooden floors, reveals without casings around doors, Carrera marble finishes, Dornbracht fixtures, and designer lighting. 2-car gar. This home is exquisite!
$1,150,000
2286 Filbert Street San Francisco, CA 94123
- Type:
- Condo
- Sq.Ft.:
- 1,160
- Status:
- Active
- Beds:
- 2
- Lot size:
- 0.04 Acres
- Year built:
- 1905
- Baths:
- 2.00
- MLS#:
- 424063914
ADDITIONAL INFORMATION
This renovated Edwardian 2 BD 1.5 BA home brings all the charm of San Francisco's most beloved architectural era into the modern age in a well maintained three unit building. Ideal for hosting gatherings, the home features a spacious entertaining era with a wood-burning fireplace, preserved moldings, hardwood floors, high-coved ceilings, new light fixtures, and neighborhood views. A remodeled kitchen offers ample cabinetry, stainless steel appliances, a bar seating area, and access to the backyard. The home also includes a primary bedroom with a large bay window with back garden views and a closet, and a second bedroom with a large closet with custom built-ins. Across the hall from the bedrooms are a full bathroom with a shower over a tub, and a large, remodeled powder room with a closet/storage. Also included are deeded storage, and in-unit laundry. Enjoy access to a back deck and shared back garden with mature trees, and a quintessential location close to upscale Cow Hollow shopping and dining options along Union, Fillmore, and Chestnut Street, the Marina Green, shuttles & MUNI lines.
- Type:
- Condo
- Sq.Ft.:
- 1,198
- Status:
- Active
- Beds:
- 2
- Lot size:
- 0.31 Acres
- Year built:
- 2021
- Baths:
- 2.00
- MLS#:
- 424064746
ADDITIONAL INFORMATION
Experience unrivaled luxury in this 2bd/2ba condo at The Murano. Built in 2021, this 1,198 SF (per tax records) gem epitomizes modern urban living. This corner unit offers an open floor plan with effortless flow from the living area to the kitchen, drenched in natural light through floor-to-ceiling windows. A massive center island, marble countertops, Studio Becker cabinetry, and top-tier Miele appliances including wine refrigerator make the gourmet kitchen a chef's dream. The primary bedroom boasts a walk-in closet and spa-like bathroom featuring designer tiles and dual sinks. A second bedroom, hall bath, in-unit washer/dyer, 1-car parking and deeded storage complete this urban retreat. The Murano elevates living with Google Webpass, a designer lobby, and a roof terrace with Golden Gate Bridge views, BBQs, fire pits, and lounge areas. Ideally located in Cow Hollow, you're just one block from Chestnut Street's vibrant retail and steps from the Union Street corridor. Walkable to the Presidio, Crissy Beach, and Fort Mason Farmer's Market.
- Type:
- Single Family
- Sq.Ft.:
- 6,685
- Status:
- Active
- Beds:
- 7
- Lot size:
- 0.08 Acres
- Year built:
- 2024
- Baths:
- 8.00
- MLS#:
- 424064701
ADDITIONAL INFORMATION
Experience unparalleled living in this newly built, ground-up construction by Nova Designs + Builds, offering over 6,600 sq. ft. of exceptional space in the heart of Cow Hollow. Completed in 2024, this 7-bedroom, 6 full-bath, and 2 half-bath residence delivers superior design and functionality, all within walking distance to Union Street, Fort Mason, and Fillmore. The main residence boasts 5 bedrooms, including 4 on one level and two luxurious primary suites one with dual walk-in closets and the other occupying the top floor. A versatile 2-bedroom guest apartment on the ground level provides privacy and flexibility. Multiple decks and a landscaped yard with a tile patio extend the living space outdoors. This home is built for modern living with radiant heat, zone-specific controls, hardwood and tile floors throughout, a distributed sound system powered by Wiim, Lutron lighting, and a hydraulic elevator. An open yet defined floor plan, sophisticated lounge, custom wine room, and two-car garage complete this exceptional offering. Designed with top-of-the-line construction and warm, thoughtful details, this home is an exquisite retreat in one of San Francisco's most coveted neighborhoods.
Open House:
Sunday, 12/1 3:00-5:00PM
- Type:
- Condo
- Sq.Ft.:
- 1,065
- Status:
- Active
- Beds:
- 2
- Lot size:
- 0.05 Acres
- Year built:
- 1924
- Baths:
- 2.00
- MLS#:
- 424071665
ADDITIONAL INFORMATION
Experience sophisticated San Francisco living at 1234 Francisco Street, an exclusive six unit residence where Marina District culture meets Russian Hill charm. Perched on the top floor, this south-facing 2-bed, 2-bath unit offers refined city living w/ an open-concept layout that flows effortlessly from the chef's kitchen into an airy dining and living space, ideal for entertaining or relaxing. The primary suite is a serene retreat featuring a generous walk-in closet, and a spa-quality ensuite bathroom with quartz surrounds, a walk-in shower, and a deep soaking tub for ultimate relaxation. The 2nd bedroom is designed for versatility- perfect as a study, media room, guest room, or whatever fits your lifestyle with ample closet space and convenient access to the 2nd bathroom. Additional features include high-end finishes, central heating, recessed lighting, in-unit w/d and a spacious shared backyard. Private roof decks with 360 views of Golden Gate Bridge, Bay and city available for purchase. Just steps away from the waterfront and easy access to Crissy Field, Chestnut Street's dining, and convenient Muni bus lines. This prime location offers the best of both worlds charming urban appeal with stunning natural beauty. Leased parking space available.
- Type:
- Condo
- Sq.Ft.:
- 775
- Status:
- Active
- Beds:
- 1
- Lot size:
- 0.35 Acres
- Year built:
- 1975
- Baths:
- 1.00
- MLS#:
- 424065338
ADDITIONAL INFORMATION
Enjoy stunning Golden Gate Bridge views from this timelessly elegant, newly remodeled 1-bedroom, 1-bathroom condominium perched atop a highly sough-after, prime block in Pacific Heights. The formal entryway leads to a gourmet chef's kitchen complete with newly updated marble countertops and luxury appliances including a built in induction stove cooktop and a combination W/D. The kitchen flows seamlessly into the dining/living space, which features a gas fireplace and stunning floor to ceiling windows. The home offers a seamless indoor/outdoor experience, due to the abundance of windows, coupled with the spacious, private patio, overlooking the bay. The bedroom suite offers ample space, while taking advantage of the sweeping views of the bay. This home is ideally located just a stone's throw away from the bustling high-end shops, restaurants and boutiques along Union, Fillmore, and Chestnut Streets. This ultra-desirable property includes a generously proportioned and convenient located deeded parking, along with a massive storage cage, for added convenience. Act quickly, as properties of such a distinct pedigree rarely last.
- Type:
- Condo
- Sq.Ft.:
- 833
- Status:
- Active
- Beds:
- 1
- Lot size:
- 0.05 Acres
- Year built:
- 1933
- Baths:
- 1.00
- MLS#:
- 424062597
ADDITIONAL INFORMATION
Situated in a classic art deco corner building in the heart of Cow Hollow, you'll enjoy the best of City living. 2801 Octavia #3 offers the privacy of a boutique building (4 units) while being just steps away from the vibrance of Union Street and its world class shops and restaurants. The home itself is bathed in natural sunlight and features a large & quiet bedroom with a generous walk-in closet, vintage bathroom with shower over tub, and exquisite hardwood floors throughout. The bright kitchen and elegant living room are ideal for entertaining, and the 4th room could be used as either a separate office or formal dining room. The unit includes parking with its own garage door entrance and a also a large private storage room in the basement, both of which are deeded. There's convenient shared laundry in the garage. The entire building exterior is slated to be painted this upcoming November. Cow Hollow is beautifully positioned for easy access to outdoor activity in Marin, Marina Green, Crissy Field, Fort Mason, and The Presidio, and surrounded by some of the City's best neighborhoods in the Fillmore, Marina, and North Beach. This is the first ever opportunity to own this unit within a building which has not seen a 1-bedroom unit available in any fashion for more than 20 years!
$9,950,000
1945 Green Street San Francisco, CA 94123
- Type:
- Single Family
- Sq.Ft.:
- 6,036
- Status:
- Active
- Beds:
- 5
- Lot size:
- 0.08 Acres
- Year built:
- 1924
- Baths:
- 5.00
- MLS#:
- 424057718
- Subdivision:
- Pacific Heights
ADDITIONAL INFORMATION
Sleek and absolutely stunning, this exceptional home is an amazing accomplishment of high luxe, sophistication and modern comfort. The upper-level features soaring 17-foot ceilings that exquisitely blend light and space. Designed for effortless living, entertaining and gallery space, the open-concept kitchen has a breakfast area and more formal dining area along with two living areas which are framed by glass doors connecting to the outdoors. Above, on the roof deck, enjoy sweeping views of the bay and city skyline. The 2nd floor features 4 spacious bedrooms including the primary suite of grand proportions. The spa-like bathroom and private backyard complete this sanctuary. The versatile lower level includes a guest suite and a second family room. With an elevator servicing all floors, interior parking for two cars tandem, this Pacific Heights residence is truly a masterpiece.
$2,995,000
2918 Lyon St San Francisco, CA 94123
- Type:
- Single Family
- Sq.Ft.:
- 3,000
- Status:
- Active
- Beds:
- 3
- Lot size:
- 0.05 Acres
- Year built:
- 1914
- Baths:
- 4.00
- MLS#:
- 41069931
ADDITIONAL INFORMATION
Welcome to a rare opportunity in one of San Francisco's most coveted neighborhoods, The Presidio/Marina! This stunning property offers the best of both worlds with a versatile commercial space (5 office, 1.5 baths) on the ground floor and a beautifully appointed three-bedroom, two-bathroom residence above. The complete address is 2918-2920 Lyon Street. Ascend to the upper level to discover three generous bedrooms and two modern bathrooms. The updated kitchen includes ample countertop space for creating gourmet meals. A dedicated laundry space adds convenience to your daily routine. The living area is designed for comfort, offering a serene retreat with large windows that frame park-like views of the Presidio. Head to the backyard and enjoy the back deck and garden vibes. The greenery and natural beauty of the surroundings create a tranquil atmosphere, making it hard to believe you're in the city. Don't miss the chance to own this exceptional property that combines the best of commercial potential and residential comfort in a prestigious San Francisco location. Highlights: 0.5 mi. to Presidio YMCA Letterman Aquatic Center, 0.4 mi. to Palace of Fine Arts, 2 mi to Golden Gate Bridge, close to public transportation, restaurants and shops.
- Type:
- Condo
- Sq.Ft.:
- 1,568
- Status:
- Active
- Beds:
- 2
- Lot size:
- 0.05 Acres
- Year built:
- 1929
- Baths:
- 3.00
- MLS#:
- 424056177
ADDITIONAL INFORMATION
Discover Marina District living in this inviting 2 bedroom, 1.5-bathroom condo with a bonus room and bathroom below. Just a short walk from the Palace of Fine Arts or the waterfront along the Bay. This newly listed abode is the perfect canvas for your life, offering not just a place to rest your head, but a space where your San Francisco lifestyle will thrive. This top-floor condo's comfortable layout pairs perfectly with tasteful finishes to create a welcoming atmosphere. Cooking enthusiasts will enjoy the chef's kitchen with a 7-burner Viking range. Relax in the spacious living room area or utilize the formal dining room for special occasions. The primary bedroom serves as a peaceful retreat after a bustling day in the city. The additional bedroom features built-in custom bookcases and provides ample space for family, guests, or a home office, and can easily adapt to your changing needs. Enjoy this incredible location, a few blocks from the many shops, cafes and restaurants of Chestnut Street and the recreation areas of the Presidio, Marina Green, and Crissy Field Beach. For those looking to enjoy the San Francisco lifestyle at its very best!
$2,950,000
278 Avila Street San Francisco, CA 94123
- Type:
- Single Family
- Sq.Ft.:
- 2,597
- Status:
- Active
- Beds:
- 4
- Lot size:
- 0.06 Acres
- Year built:
- 1926
- Baths:
- 3.00
- MLS#:
- 424058405
ADDITIONAL INFORMATION
New Price (Big Price Reduction), Do not miss the opportunity to view/own this charming home. It is located in the heart of Marina District:4 blocks to the Palace of Fine Art, 3 blocks to the Natural beauty of Marina Green with bay view, a short walk to Chestnut Street boutique shops and restaurants. This home features total of 4 bedrooms, 3 bathrooms, 2 Sunrooms and 1 family room. Main level boasts a spacious living room with customized window coverings and a fireplace; a large dining room and a large remodeled (2004) kitchen with a breakfast nook. There are 2 bright, large bedrooms, 1 bath and one sunroom with skylight to the rear of this level. Lower level offers a family room (or Den), 2 additional bedrooms, 2 baths, 1 sunroom including a master suite. A serene private backyard garden, a laundry closet and a spacious 1 car garage add the finishing touch to this exceptional home with Pride of Ownership. The building Sq Ft (living area) per property detail was 1640 sf. The completion of lower level ground floor remodeling as shown on plan #9404655 in 1995 added 957 sq ft to the total of 2597 sq ft of living area. Buyers urged to investigate to their satisfaction before making offer.
- Type:
- Condo
- Sq.Ft.:
- 1,124
- Status:
- Active
- Beds:
- 2
- Lot size:
- 0.38 Acres
- Year built:
- 2020
- Baths:
- 2.00
- MLS#:
- 424051560
ADDITIONAL INFORMATION
Experience refined urban living in this exceptional 2-bedroom, 2-bathroom residence featuring impeccable clean lines, modern styling, & top-tier finishes. This home boasts beautiful European wide-plank oak flooring throught, high ceilings, and expansive picture-frame windows, creating a warm and inspiring environment for living, working, and entertaining. The main living area offers a scenic view of Russian Hill & includes a fabulous open kitchen, highlighted by sleek dark oak designer cabinetry, Arabescato Carrera marble countertops, & a large island perfect for casual dining, culinary preparation, and social gatherings. The primary bedroom features a spacious walk-in closet, a luxurious en-suite bathroom with marble tiles, a deep soaking tub, a Italian Carrera marble double vanity, & a glass-enclosed shower. Additionally, there is a second bedroom, a full bathroom, & a sizable laundry room w/ ample storage. A one-car parking space completes this exquisite home. Ideally situated between Pacific Heights, Russian Hill, Cow Hollow, and the Marina, the building offers a landscaped rooftop deck with breathtaking city views and Golden Gate Bridge, outdoor seating and BBQ facilities, a stylish lobby, a door attendant, & bike parking.
$1,195,000
150 Pixley Street San Francisco, CA 94123
- Type:
- Condo
- Sq.Ft.:
- 1,201
- Status:
- Active
- Beds:
- 2
- Lot size:
- 0.04 Acres
- Year built:
- 1914
- Baths:
- 1.00
- MLS#:
- 424046180
ADDITIONAL INFORMATION
Now with leased parking nearby - adorable Cow Hollow condominium in a fabulous location! Steps from Fillmore, Union and Chestnut Street shops and dining, tucked away on a tree-lined, one-way street. This full-floor flat has been renovated while preserving beautiful period details, including paneling, dark wood hardwood floors, wainscoting, moldings and more. Through a separate entrance and up a flight of stairs is an inviting eat-in kitchen equipped with deluxe stainless appliances including a Viking gas range, dishwasher, and side-by-side washer and dryer. Oversized windows facing the back of the building bring in streaming sunlight. Adjacent to the kitchen is an elegant formal dining room, furnished with a built-in cabinetry, a decorative fireplace, and box beam ceiling overhead. At the front of the flat is the lovely living room, with a bay window with plantation shutters and a decorative fireplace, and two generous bedrooms, both with California Closets. Off the hallway is an attractive marble bathroom with shower over tub. All this around the corner from the best of Cow Hollow and the Marina: great restaurants and nightlife, transportation, parks, the Presidio and the waterfront.
$4,595,000
2512 Octavia Street San Francisco, CA 94123
Open House:
Sunday, 12/1 3:00-5:00PM
- Type:
- Single Family
- Sq.Ft.:
- 3,850
- Status:
- Active
- Beds:
- 5
- Lot size:
- 0.06 Acres
- Year built:
- 1983
- Baths:
- 4.00
- MLS#:
- 424040619
ADDITIONAL INFORMATION
An enviable standard of living in Pacific Heights boasting one-of-a-kind designer inspired updates throughout. The compound features two living spaces perfect for multi-generational living or private au-pair space with separate entrance. Timeless elegance meets contemporary refinement, with a sumptuous epicurean kitchen featuring built-in Viking Range with dual ovens and 48-inch burners, Sub-Zero fridge, custom curated cabinets with built-in wine rack. Curated design upgrades include updated hardwood flooring with both modern wide plank engineered and parquet designs. Custom bathroom updates throughout with elegant details from honed marble accents walls, floating vanities, and a rainfall shower in the owner's suite. Indulge in the finest with indoor-outdoor living, decks on both the front & rear coupled with lush grounds perfectly manicured to allow the most discerning host an epic soiree. Parking is a breeze with a two-car garage and ample storage. And that's not all on this quaint street! Neighborhood amenities include some of the best; Sacred Heart & Stuart Hall, Hamlin, University High School, Atelier Crenn, Terzo, Sushi Hakko, Wildseed, Balboa Cafe and more. Experience the perfect combination of luxury, location, and lifestyle to create the perfect memories you deserve.
- Type:
- Condo
- Sq.Ft.:
- 1,306
- Status:
- Active
- Beds:
- 2
- Lot size:
- 0.08 Acres
- Year built:
- 1927
- Baths:
- 1.00
- MLS#:
- 424066251
ADDITIONAL INFORMATION
Located in the heart of Pacific Heights, this beautifully updated two-bedroom, one bath condominium seamlessly blends modern conveniences with classic charm, offering a serene urban retreat in one of San Francisco's most sought-after neighborhoods. Enjoy a sun-filled living area with a bay window with built-in seating and an open layout, perfect for entertaining or relaxing. The entire unit has been thoughtfully updated to create a polished, sophisticated oasis in the heart of the northside. The chef's kitchen has been relocated so that it opens directly to the living room, creating the ideal great-room experience. The kitchen features an oversized peninsula with seating, stainless steel appliances, sleek countertops and cabinetry. Primary bedroom features walk-in closet and large bay window with built-in bench. Second bedroom maximizes functionality with a murphy bed and a large built-in office area. A chic, renovated bathroom with a new vanity, elegant tilework and premium finishes. In-unit laundry. Well-maintained and pet-friendly building close to shops and restaurants of Union, Polk and Chestnut streets. Easy access to parks, public transportation and top-rated schools. This Pacific Heights home offers the perfect blend of comfort, style and location. 99 Walk score.
$1,725,000
2932 Baker Street San Francisco, CA 94123
- Type:
- Condo
- Sq.Ft.:
- 1,515
- Status:
- Active
- Beds:
- 2
- Lot size:
- 0.06 Acres
- Year built:
- 1927
- Baths:
- 2.00
- MLS#:
- 424037624
ADDITIONAL INFORMATION
In Cow Hollow, one block to the Presidio, is this stunning top/full-floor abode in a gorgeous two-unit building. Private entrance, windows on three sides, bedrooms at rear, this home is truly special. One hundred and fifty thousand dollars in recent updates. Glorious living room with row of new double-pane arched windows, generous fireplace, and original wood flooring. Spacious dining area. Chef's kitchen with expansive new quartz countertops, full-height backsplash, eat-in breakfast counter, new wood flooring, built-in wine rack, and new sink and faucet. An uncommon commercial-style 6-burner Viking range with hood, Fisher Paykel fridge/freezer, and Thermador dishwasher. Pantry closet. Bright primary suite, ensuite including granite vanity top, skylight, shower plus soaking tub. Generous walk-in closet with custom built-ins. Adjacent, newly built, private, outdoor deck retreat. Second bedroom with wood floors, skylight, walk-in closet with custom built-ins. Secondary bathroom with skylight and stall shower. Laundry closet with new appliances. Knob tube replacement, newly painted in and out, and front landscaping. EXCLUSIVE roof rights. Large basement storage. Optional one-year paid parking nearby. Prime location between Union and Chestnut streets, close to the Marina & Presidio
$3,400,000
1755 Beach Street San Francisco, CA 94123
- Type:
- Single Family
- Sq.Ft.:
- 2,752
- Status:
- Active
- Beds:
- 4
- Lot size:
- 0.05 Acres
- Year built:
- 1930
- Baths:
- 3.00
- MLS#:
- 424072305
ADDITIONAL INFORMATION
Welcome to 1755 Beach. Classic Marina Style located in one of the most desirable locations in all of San Francisco, the Marina district. Just 2 blocks in either direction experience the scenic beauty of the Marina Greens or enjoy some of the most popular Chestnut street eateries and shops the city has to offer. This 3 story home features spacious rooms that offer comfort and flexibilty. As you enter you are greeted with original gumwood stained trim and beautiful parquet floors. The main level offers a 25 foot wide large living room, formal dining room, full bathroom, bedroom/office, and expansive eat in kitchen with stainless steel appliances and large island to prep and serve all your meals. Off the back of the kitchen is a rear deck that leads to the rear garden with its own golf putting green. The top level features a roomy primary bedroom with walk in closet, full bathroom, and 3rd light filled bedroom that leads out to a sunny outdoor patio. Down the spiral staircase to the ground level is a bedroom/family room with full bathroom which is great for guest. The garage can accommodate 2 cars tandem and has an abundance of storage space. Roof Solar Panels and Tesla EV Charger also included. Easy access to everything. Great place to call home.
$22,000,000
2567 Union Street San Francisco, CA 94123
- Type:
- Single Family
- Sq.Ft.:
- 7,035
- Status:
- Active
- Beds:
- 5
- Lot size:
- 0.11 Acres
- Year built:
- 1906
- Baths:
- 8.00
- MLS#:
- 424061416
ADDITIONAL INFORMATION
Located on a prime north side perch, this magnificent, one-of-a kind, completely reconstructed property offers nearly 9000 square feet of conditioned space w/ over 7000 sqft of turn-key living space on 4 levels. Ideal for entertaining, the main level boasts tremendous scale & flow w/ seamless connectivity to the south facing outdoor space. This private, wind protected oasis feels more Malibu or Cabo than San Francisco & boasts an endless pool/hot tub, outdoor shower, kitchen and multiple sitting areas. The bedroom level has 4 en suites, laundry and a private, rear facing primary. From the sky lounge, open the glass wall for iconic GGB, Alcatraz & Telegraph Hill views from the north facing walkout patio. The panoramic view roof deck is accessed through a retractable skylight. The lower level features a luxe guest suite, a state-of-the-art movie theater, wellness center, a wine room, and a spa w/ a steam room & sauna. This home was built using the finest materials available. Other features include an elevator to all lvls, parking for 6-8 cars, water filtration system, lutron lighting system, multiple wet bars, custom light fixtures, Gaggenau & Sub Zero appliances, hidden in-ceiling speakers, air conditioning, advanced audio visual, integrated security systems & much more.
$3,795,000
268 Avila Street San Francisco, CA 94123
- Type:
- Single Family
- Sq.Ft.:
- 2,640
- Status:
- Active
- Beds:
- 3
- Lot size:
- 0.06 Acres
- Year built:
- 1926
- Baths:
- 3.00
- MLS#:
- 424026187
- Subdivision:
- Marina
ADDITIONAL INFORMATION
Seller says, "bring me an offer." Reduced price by $155,000. Located on one of the most sought-after blocks in the Marina. 268 Avila Street is idyllically located just a short walk to the Marina Green to the north and Chestnut Street's renowned boutique shops and awarded eateries, to the south. This timeless Marina property has 3+ bedrooms, (previously comfortably lived in as a 4-bedroom home), 2.5 bathrooms and a formal dining room that opens to a living room with great natural light. The updated kitchen includes high-end appliances and a breakfast nook perfect for intimate family meals. The primary bedroom offers an ensuite bathroom and walk-in closet with ample built-ins. There is a large family room as well as a home office, both providing plenty of natural light and French Doors that lead out to a private backyard with mature landscaping. There is additional storage in the garage as well as 2-car tandem parking and EV hook up capability. 268 Avila is centrally located with convenient access to transit, Presidio, Palace of Fine Arts, Crissy Field and the beach.
$4,100,000
3300 Baker Street San Francisco, CA 94123
Open House:
Saturday, 11/30 3:00-5:00PM
- Type:
- Single Family
- Sq.Ft.:
- 2,615
- Status:
- Active
- Beds:
- 3
- Lot size:
- 0.03 Acres
- Year built:
- 1939
- Baths:
- 4.00
- MLS#:
- 424010541
ADDITIONAL INFORMATION
Located in the heart of the Marina, 3300 Baker Street is the quintessential San Francisco home. Built in 1939, the completely detached home perfectly balances the period details we expect with updates that reflect how we live today. On a corner lot, the light-filled home benefits from southern and western facing windows in the principal rooms. The living room, primary bedroom, second floor terrace and roof offer stunning views of the Palace of Fine Arts. Walking distance to Marina Green, Crissy Field, the Presidio and all the stores and restaurants of Chestnut and Union Streets. Main floor features oversized living room with fireplace, dedicated dining room, renovated kitchen with adjoining breakfast room and a guest bathroom. The bedroom floor has three bedrooms, two full bathrooms, including a large primary suite with private view terrace and walk-in closet. The garden level features two bonus rooms, a full bathroom and direct access to your garage. New roof, sewer lateral and electrical compliment the new lighting and fresh paint. With its prime location near world-class parks, cultural landmarks, and the city's finest dining, this home represents the best of San Francisco living. Walk score of 90.
- Type:
- Condo
- Sq.Ft.:
- n/a
- Status:
- Active
- Beds:
- 2
- Lot size:
- 0.14 Acres
- Baths:
- 1.00
- MLS#:
- 424011194
ADDITIONAL INFORMATION
Tastefully remodeled 2-bedroom condo with large walkout private deck is situated in a beautiful Spanish Mediterranean style building, built during the reemergence of the Marina after the 1989 Loma Prieta earthquake. The home features refinished Oak hardwood floors throughout, a gas fireplace, remodeled kitchen with new appliances & 1-car deeded parking spot. The neighborhood is brimming with some of San Francisco's top attractions for tourists and locals alike including the San Francisco Marina Yacht Club, Crissy Field Beach, Presidio National Park, the Palace of Fine Arts and many more.
Barbara Lynn Simmons, License CALBRE 637579, Xome Inc., License CALBRE 1932600, [email protected], 844-400-XOME (9663), 2945 Townsgate Road, Suite 200, Westlake Village, CA 91361
Listings on this page identified as belonging to another listing firm are based upon data obtained from the SFAR MLS, which data is copyrighted by the San Francisco Association of REALTORS®, but is not warranted. All data, including all measurements and calculations of area, is obtained from various sources and has not been, and will not be, verified by broker or MLS. All information should be independently reviewed and verified for accuracy. Properties may or may not be listed by the office/agent presenting the information.
Information being provided is for consumers' personal, non-commercial use and may not be used for any purpose other than to identify prospective properties consumers may be interested in purchasing. Information has not been verified, is not guaranteed, and is subject to change. Copyright 2024 Bay Area Real Estate Information Services, Inc. All rights reserved. Copyright 2024 Bay Area Real Estate Information Services, Inc. All rights reserved. |
San Francisco Real Estate
The median home value in San Francisco, CA is $1,237,600. This is lower than the county median home value of $1,338,700. The national median home value is $338,100. The average price of homes sold in San Francisco, CA is $1,237,600. Approximately 34.11% of San Francisco homes are owned, compared to 55.14% rented, while 10.75% are vacant. San Francisco real estate listings include condos, townhomes, and single family homes for sale. Commercial properties are also available. If you see a property you’re interested in, contact a San Francisco real estate agent to arrange a tour today!
San Francisco, California 94123 has a population of 865,933. San Francisco 94123 is less family-centric than the surrounding county with 27.63% of the households containing married families with children. The county average for households married with children is 28.82%.
The median household income in San Francisco, California 94123 is $126,187. The median household income for the surrounding county is $126,187 compared to the national median of $69,021. The median age of people living in San Francisco 94123 is 38.7 years.
San Francisco Weather
The average high temperature in July is 67.2 degrees, with an average low temperature in January of 45.5 degrees. The average rainfall is approximately 24.6 inches per year, with 0 inches of snow per year.
