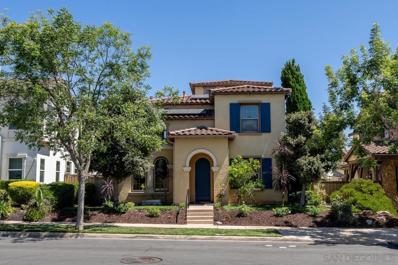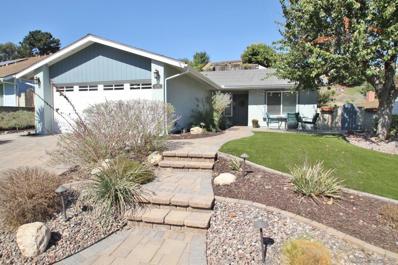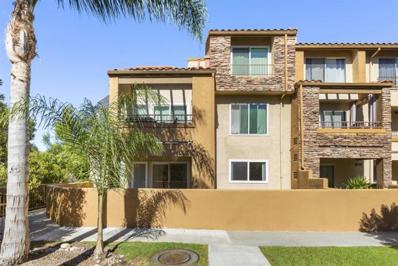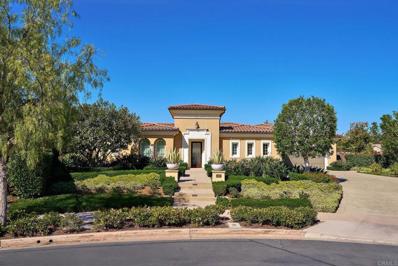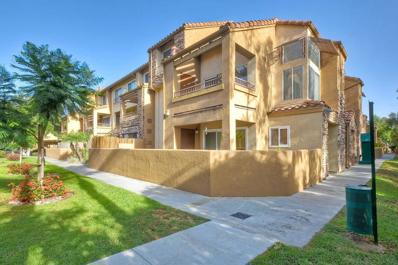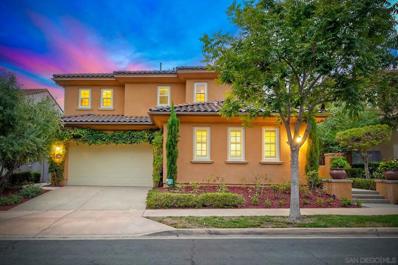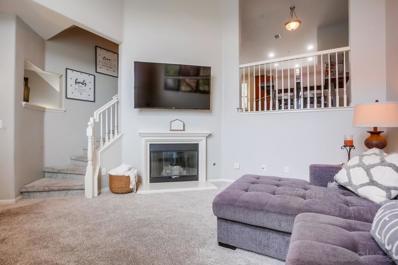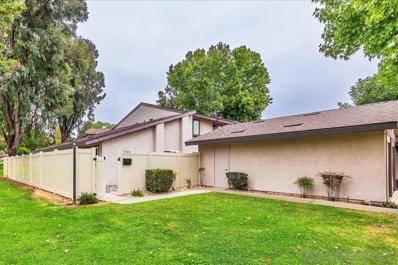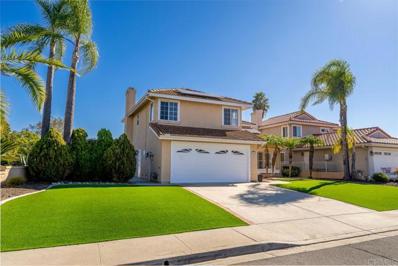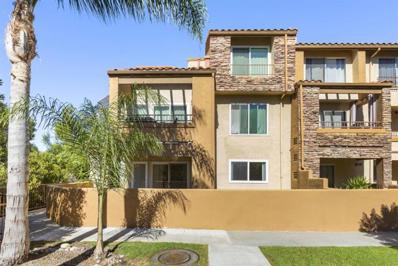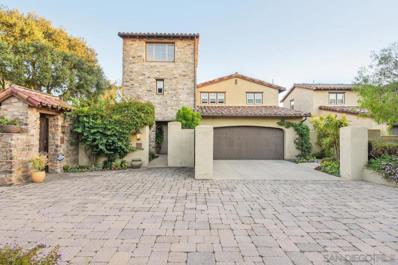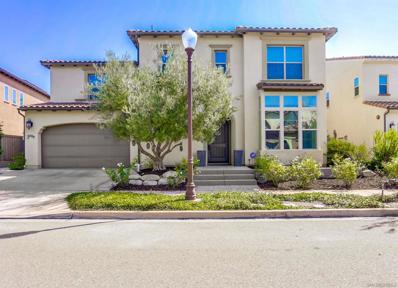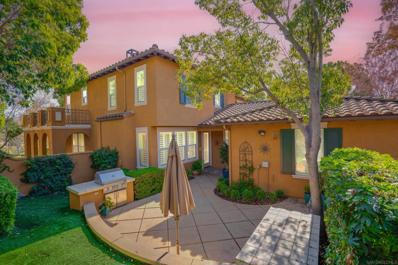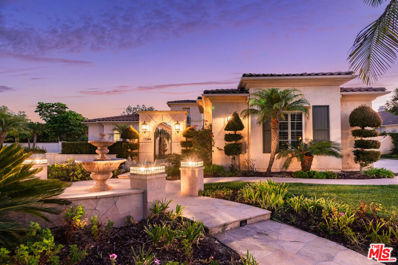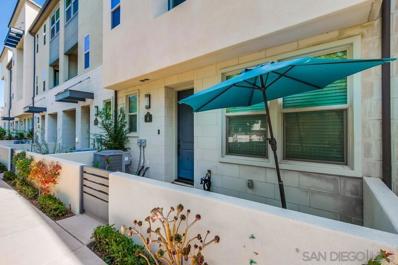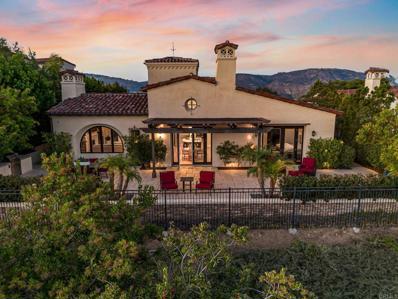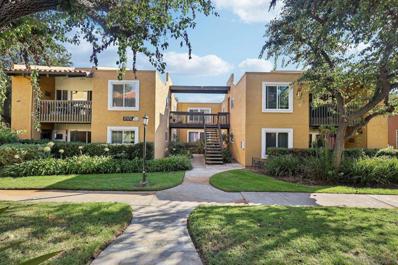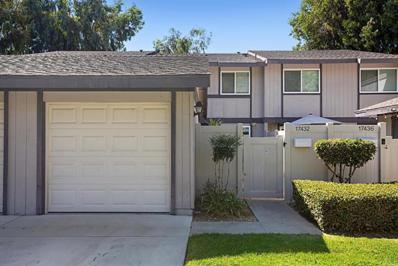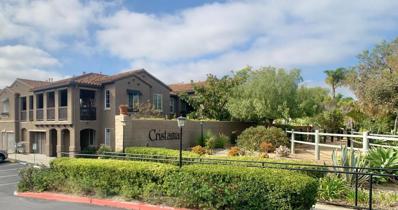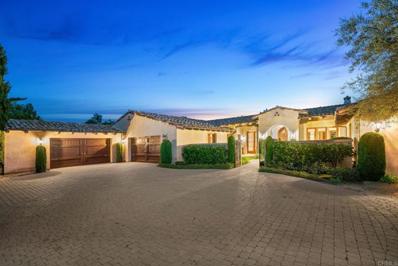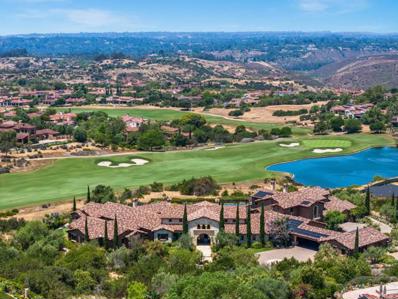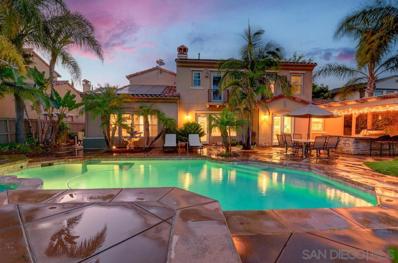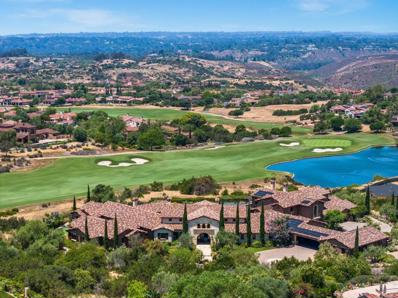San Diego CA Homes for Sale
- Type:
- Condo
- Sq.Ft.:
- 899
- Status:
- Active
- Beds:
- 2
- Year built:
- 1992
- Baths:
- 2.00
- MLS#:
- 240025418SD
ADDITIONAL INFORMATION
MOVE IN READY! Secluded & Coveted complex at THE SUMMIT in 4S Ranch, Ground Floor, Bright, Spacious, Very clean & Freshly painted, 2 bedrooms 2 bathrooms, Walk in closet, Covered balcony & Storage. Refrigerator, Washer/Dryer, 2 assigned parking spaces. Complex features; Clubhouse, gym, tennis courts ,2 pools & spa. Easy access to freeway & shopping.
$1,699,000
15561 New Park Ter San Diego, CA 92127
- Type:
- Single Family
- Sq.Ft.:
- 2,269
- Status:
- Active
- Beds:
- 4
- Year built:
- 2006
- Baths:
- 4.00
- MLS#:
- 240025264SD
ADDITIONAL INFORMATION
Welcome to 15561 New Park Terrace, a perfect home nestled in the heart of San Diego's highly sought-after Del Sur community. This three-story residence boasts a timeless Mediterranean design, featuring a beautifully landscaped front yard and a charming entryway that sets the tone for the quality and style found throughout the home. As you step inside, you'll be greeted by soaring ceilings and an abundance of natural light streaming through the numerous windows, creating a bright and inviting atmosphere. The spacious living area is anchored by a cozy fireplace, making it the perfect place to relax or entertain guests. The adjoining dining area offers an intimate space for family meals. The kitchen is equipped with stainless steel appliances, custom cabinetry, and granite countertops that provide ample space for meal preparation. A large center island with bar seating adds a casual dining option and serves as the heart of the home, where friends and family can gather. The entry level bedroom and bathroom make this a very desirable layout. Upstairs, you'll find the master suite, complete with a spa-like bathroom featuring dual vanities, a soaking tub, and a separate walk-in shower. The additional bedrooms are generously sized making this home ideal for families of all sizes. The community offers access to a range of amenities, including several pools, parks, and walking trails, providing endless opportunities for recreation and relaxation. This home also includes modern conveniences such as a solar, central air conditioning, and a two-car garage. Don't miss this opportunity! Welcome to 15561 New Park Terrace, a perfect home nestled in the heart of San Diego's highly sought-after Del Sur community. This three-story residence boasts a timeless Mediterranean design, featuring a beautifully landscaped front yard and a charming entryway that sets the tone for the quality and style found throughout the home. As you step inside, you'll be greeted by soaring ceilings and an abundance of natural light streaming through the numerous windows, creating a bright and inviting atmosphere. The spacious living area is anchored by a cozy fireplace, making it the perfect place to relax or entertain guests. The adjoining dining area offers an intimate space for family meals. The kitchen is equipped with stainless steel appliances, custom cabinetry, and granite countertops that provide ample space for meal preparation. A large center island with bar seating adds a casual dining option and serves as the heart of the home, where friends and family can gather. The entry level bedroom and bathroom make this a very desirable layout. Upstairs, you'll find the master suite, complete with a spa-like bathroom featuring dual vanities, a soaking tub, and a separate walk-in shower. The additional bedrooms are generously sized making this home ideal for families of all sizes. The community offers access to a range of amenities, including several pools, parks, and walking trails, providing endless opportunities for recreation and relaxation. This home also includes modern conveniences such as a solar, central air conditioning, and a two-car garage. Don't miss this opportunity!
$1,349,900
11310 Capilla Rd San Diego, CA 92127
- Type:
- Single Family
- Sq.Ft.:
- 1,395
- Status:
- Active
- Beds:
- 4
- Lot size:
- 0.23 Acres
- Year built:
- 1971
- Baths:
- 2.00
- MLS#:
- 240025274SD
ADDITIONAL INFORMATION
Terrific Westwood single level home! Great 4-bedroom, 2-bathroom home with replacement windows, new A/C, furnace, and ductwork in 2024. Custom upgraded landscape with pavers galore. The easy-care front yard has a nice patio and artificial turf. The large backyard has green grass and two additional patio spaces. There is also a large side yard that could be expanded for extra parking and more. Walk to the Westwood Club. The club offers Olympic sized swimming pool, spa, sauna, gym, basketball, tennis, pickleball, mini golf, teen center, kid’s programs and more! Great accessibility to freeway, shopping, and walk to Westwood Elementary (Poway Schools).
- Type:
- Condo
- Sq.Ft.:
- 769
- Status:
- Active
- Beds:
- 1
- Year built:
- 1995
- Baths:
- 1.00
- MLS#:
- CRNDP2409435
ADDITIONAL INFORMATION
Welcome home to your cozy corner condo with PRIVACY and a DOUBLE PATIO! This one bedroom/one full bath downstairs unit is designed to maximize its space and opens to a partially-covered double patio that overlooks Villa Taviana's lovely landscaping and has an outdoor storage closet and optional artificial turf on one half. The kitchen boasts stainless steel appliances, granite counters and a dining area right off the living room. In-unit laundry too! Villa Taviana has two pools with spas, BBQs, clubhouse, EV charging stations, a tennis court, and fitness center. The HOA includes all that plus trash pick-up and water, roof and exterior paint maintenance plus reserved carport parking. This is a lovely community close to everything you need and want, easy freeway access and award-winning schools!
$5,999,000
15527 Artesian Road San Diego, CA 92127
- Type:
- Single Family
- Sq.Ft.:
- 4,943
- Status:
- Active
- Beds:
- 5
- Lot size:
- 1 Acres
- Year built:
- 2017
- Baths:
- 6.00
- MLS#:
- NDP2409352
ADDITIONAL INFORMATION
Discover unparalleled luxury in the prestigious Artesian Estates with this meticulously crafted single-level former model home. Offering 5 bedrooms, 6 bathrooms, and 4,943 square feet of exceptional living space, this residence embodies the perfect blend of indoor and outdoor elegance. The open floor plan seamlessly extends to two covered California living rooms, adding 724 square feet of outdoor living complete with TVs and a beautifully appointed loggia for a true Southern California lifestyle. Nestled on an expansive lot at the end of a quiet cul-de-sac, this home ensures privacy and tranquility. Fully turnkey, it comes high-end audio/visual equipment, alongside custom window coverings.The property is powered by 53 owned solar panels, covering all energy needs, including the Tesla car charger and the stunning saltwater pool. A detached guest house offers the perfect space for extended family or guests, featuring a mini kitchen, washer/dryer, a spacious bedroom, and a cozy sitting area. Additional upgrades throughout the home include automatic blinds, a state-of-the-art security system, a custom-built sound system, enhanced storage in the 3-car garage, and custom closets in each bedroom. A whole-house water purification system adds to the home’s comfort. For entertainment, enjoy multiple fireplaces inside and out, along with a large fire pit next to the pool. The oversized spa and resort-style pool, featuring a Baja ledge and swim-up bar, offer a luxurious retreat, complemented by an outdoor BBQ kitchen for the ultimate in relaxation and hosting. This is more than just a home—it’s a rare opportunity to experience the best of luxury living.
- Type:
- Condo
- Sq.Ft.:
- 1,085
- Status:
- Active
- Beds:
- 2
- Year built:
- 1995
- Baths:
- 2.00
- MLS#:
- 240024923SD
ADDITIONAL INFORMATION
Come see this wonderful second floor condo with no one above you! Enter to soaring ceilings which make the living space light and bright! The lovely kitchen with stainless steel appliances opens to the dining room and living areas. Large deck looks out on green space and the winding walkways of this well maintained community. One bedroom and full bath are on the main floor with a stacked washer and dryer for convenience. Upstairs is private bedroom and bath for privacy. This complex offer gym, pool, spa, tennis, and playground. You are walking distance to Turtleback Elementary school, part of the award winning Poway school district. Close to dining, shopping and freeways.
$2,795,000
15864 Kristen Gln San Diego, CA 92127
- Type:
- Single Family
- Sq.Ft.:
- 3,824
- Status:
- Active
- Beds:
- 5
- Lot size:
- 0.15 Acres
- Year built:
- 2011
- Baths:
- 5.00
- MLS#:
- 240024730SD
ADDITIONAL INFORMATION
Discover this exquisite former model Presidio Plan 2, featuring an array of elegant designer upgrades and nestled conveniently near the highly-rated Del Sur Elementary School and multiple vibrant neighborhood parks. Embrace eco-friendly living with fully paid solar with battery storage, ensuring efficiency and sustainability. Prime location on a picturesque street with mature trees and landscaping, the home is directly across from Old Stonefield park and pool. The deluxe downstairs in-law suite, perfect for multi-generational living, boasts a private entrance, separate heating and cooling, a versatile retreat area, and a partial kitchen adjacent to the spacious bedroom with an ensuite bathroom. The entertainer's dream kitchen flows seamlessly into the expansive family room, showcasing stunning granite countertops, a generous center island adorned with two stylish pendant lights, a five-burner stove, a walk-in pantry, elegant maple cabinetry, a warming drawer, and all stainless steel appliances, including double ovens and a built-in refrigerator. The Del Sur room enhances the indoor-outdoor lifestyle with a private covered patio off the kitchen, complete with a ceiling fan and a cozy fireplace. The spacious primary bedroom offers a lavish ensuite bathroom & an impressive walk-in closet, while the secondary bedrooms are generously sized, with two featuring walk-in closets. Additional highlights include brand-new carpet, wrought iron stair spindles, an upstairs loft, a tankless water heater, a two-car garage with a sizable extra storage space, a family room fireplace, and central AC. The convenient upstairs laundry room includes a utility sink and cabinets for extra storage. Step outside to a private, beautifully landscaped backyard with a built-in BBQ and a charming covered seating area, complemented by a soothing water feature. Enjoy easy access to shopping, dining, and the highly desirable Del Sur community, which offers solar-heated pools, parks, a skate park, basketball courts, dog parks, playgrounds, and 18 miles of scenic hiking trails. There are multiple community events throughout the year including Del Sur Lights and a Memorial Block party hosted by the Del Sur Community Service council. Residents also benefit from exclusive access to The Ranch House, featuring both indoor and outdoor event spaces. Welcome home to a perfect blend of luxury, convenience, and community!
- Type:
- Townhouse
- Sq.Ft.:
- 1,444
- Status:
- Active
- Beds:
- 3
- Lot size:
- 1.07 Acres
- Year built:
- 2004
- Baths:
- 3.00
- MLS#:
- 240024691SD
ADDITIONAL INFORMATION
Located in the highly desirable Sycamore Walk community of Santaluz, this spacious townhome offers 3 bedrooms, 2.5 bathrooms, and 1,444 sq ft of well-designed living space. With no neighbors above or below, this home provides both privacy and a peaceful atmosphere. The main level features a bright living room with tall ceilings, recessed lighting, and a cozy gas fireplace—perfect for relaxing or entertaining. The open floor plan flows seamlessly into the updated kitchen, which includes a central island, stainless steel appliances, and plenty of counter and cabinet space. Off the kitchen, a bonus space offers flexibility as a home office, family room, or play area. Dual-pane windows with shutters bring in natural light, while central AC ensures year-round comfort. Upstairs, the primary bedroom includes a balcony overlooking the greenbelt, a walk-in closet, and an en-suite bathroom. Two additional bedrooms provide versatile options for family, guests, or additional workspace. The attached two-car garage is equipped with a 240V outlet for EV charging. The Sycamore Walk community also offers amenities including a pool, spa, and clubhouse for residents. Walking distance to Willow Grove Elementary School located in the highly accredited Poway Unified School District. This floorplan doesn’t become available often—don’t miss your chance to own a beautiful home in Sycamore Walk!
- Type:
- Condo
- Sq.Ft.:
- 840
- Status:
- Active
- Beds:
- 2
- Lot size:
- 5.14 Acres
- Year built:
- 1975
- Baths:
- 1.00
- MLS#:
- 240024629SD
ADDITIONAL INFORMATION
Location, location, location! Single story, 2 bed, 1 bath end unit townhome, on a cul de sac. Highly upgraded/remodeled kitchen, bathroom, landscaping, and much more. All of this with a wrap around patio & fenced yard, while backing up to the park like greenbelts. Don't forget the private garage with large driveway (can accommodate several cars). A true gem and must see! Westwood 3 HOA is made up of 152 townhomes located in Rancho Bernardo. Located conveniently across the street from The Westwood Club. Amenities include: Swimming, Pickle ball, tennis, basketball, playground, raquetball, fitness center, miniature golf, walking paths, billards, teen center, ect The community is served by the award-winning Poway Unified School District: Westwood Elementary, Bernardo Heights Middle School and Rancho Bernardo High School.
$1,450,000
15765 CAMINO CODORNIZ San Diego, CA 92127
- Type:
- Single Family
- Sq.Ft.:
- 2,046
- Status:
- Active
- Beds:
- 4
- Lot size:
- 0.13 Acres
- Year built:
- 1989
- Baths:
- 3.00
- MLS#:
- PTP2406389
ADDITIONAL INFORMATION
Remodel completed as of 11/19/24 and ready to show! This remodeled 4-bedroom, 2.5-bath home spans 2,046 square feet and is located in the heart of Rancho Bernardo. It features all-new paint throughout, quartz kitchen countertops, and new carpets—completely move-in ready. Situated on a corner lot, the home boasts a stunning 180-degree canyon view, a paid solar system, and artificial turf in both the front and back yards. The living room features high ceilings, and there are no Mello-Roos fees. The community center offers a pool and tennis courts. Located in the award-winning Poway School District, this home is a must-see to truly appreciate!
- Type:
- Condo
- Sq.Ft.:
- 769
- Status:
- Active
- Beds:
- 1
- Year built:
- 1995
- Baths:
- 1.00
- MLS#:
- NDP2409435
ADDITIONAL INFORMATION
Welcome home to your cozy corner condo with PRIVACY and a DOUBLE PATIO! This one bedroom/one full bath downstairs unit is designed to maximize its space and opens to a partially-covered double patio that overlooks Villa Taviana's lovely landscaping and has an outdoor storage closet and optional artificial turf on one half. The kitchen boasts stainless steel appliances, granite counters and a dining area right off the living room. In-unit laundry too! Villa Taviana has two pools with spas, BBQs, clubhouse, EV charging stations, a tennis court, and fitness center. The HOA includes all that plus trash pick-up and water, roof and exterior paint maintenance plus reserved carport parking. This is a lovely community close to everything you need and want, easy freeway access and award-winning schools!
$3,299,000
7977 Sentinel San Diego, CA 92127
- Type:
- Single Family
- Sq.Ft.:
- 2,900
- Status:
- Active
- Beds:
- 3
- Year built:
- 2003
- Baths:
- 4.00
- MLS#:
- 240023803SD
ADDITIONAL INFORMATION
Coveted Sentinel Plan 2 with tower and separate Casita is now on the market! Turnkey and move in ready! Located on the 16th hole of the Santaluz Golf Course. Newly upgraded with beautiful detail. Gorgeous unobstructed views of sunrise to sunset. Easterly views to Black Mountain, southern views to city lights and westerly to the ocean. This sought after plan has a third story tower room with clear view to the ocean and golf course. The Casita includes a full bathroom. Several patios for outdoor entertaining. French doors in the living room, dining room and hallway access the patio. Truly California Living at it's best! Ideal for entertaining.
- Type:
- Single Family
- Sq.Ft.:
- 3,940
- Status:
- Active
- Beds:
- 5
- Year built:
- 2015
- Baths:
- 6.00
- MLS#:
- 240023751SD
ADDITIONAL INFORMATION
Gorgeous inside, outside, and backyard. 5 spacious Bedrooms/Closets, 5 full modern bathrooms + 1/2 bathroom at entry. 1 bedroom suite downstairs. 2 Stories, 3980 SQFT living space, spacious covered patio and balcony access from spacious Master suite, walk-in closet, full mirror on door. Vaulted high ceiling at entry, engineered wood flooring most area, carpet in bedrooms. Recessed lighting. Spacious kitchen and Prep Kitchen, pantry and 2nd Dishwasher, huge square granite island, Bright big windows at Office/Music/Piano room. Laundry room with cabinets, Entertainment room upstairs. 3 Car garage fully paid off solar panels and two EV chargers in garage. Lush green Backyard has approximately 30 fruits tree loaded with fruits (i.e. Mango, Avocados, Pomegranates, guavas, Figs, etc.) Pet friendly backyard with automatic electronic door. Many more features, perfect for family entertainment. Del Sur HOA Community has 14 pools, parks, hiking and biking trails. Del Sur Elementary School Oak Valley Middle School Del Norte High School
$1,248,300
15512 Paseo Del Sur San Diego, CA 92127
- Type:
- Duplex
- Sq.Ft.:
- 2,424
- Status:
- Active
- Beds:
- 3
- Lot size:
- 1.6 Acres
- Year built:
- 2007
- Baths:
- 3.00
- MLS#:
- 240027220SD
ADDITIONAL INFORMATION
Nestled in the highly sought-after Del Sur community, this stunning 3-bedroom, 2.5-bath home offers 2,424 square feet of luxurious living space and a true back yard with tons of amenities. The spacious primary suite features a serene bathroom with a separate shower and bathtub, dual sinks, and a large walk-in closet. The heart of the home is the beautifully designed kitchen, complete with stainless steel appliances, a kitchen island, and ample counter space, perfect for both cooking and entertaining. A cozy family room, elegant living room, and formal dining room provide ample space for gatherings. Step outside to a private backyard retreat with a built-in grill, a low-maintenance turf area, and a relaxing patio. Enjoy the views from the balcony, perfect for sunsets or morning coffee. Additional amenities include a convenient laundry room and modern finishes throughout, making this home a perfect blend of comfort and style.
$3,595,000
17246 Sangallo Lane San Diego, CA 92127
- Type:
- Single Family
- Sq.Ft.:
- 5,303
- Status:
- Active
- Beds:
- 5
- Lot size:
- 0.58 Acres
- Year built:
- 2003
- Baths:
- 6.00
- MLS#:
- 24448431
ADDITIONAL INFORMATION
Welcome to this spectacular 5,303 square foot home, gracefully nestled on a private 1/2 acre lot within the exclusive, gated community of Salviati. Located on a serene cul-de-sac, this grand residence offers an unparalleled blend of luxury and comfort.The home boasts three spacious secondary bedrooms, each featuring an ensuite bathroom. One of these bedrooms serves as a secondary primary suite on the main floor with a separate entrance, complete with a lounge area and a private sunroom equipped with a sauna. The upstairs primary suite is a sanctuary itself, featuring a retreat perfect for an office or exercise room, and a state-of-the-art movie theater.An additional highlight is the detached casita, which includes a bathroom and a private entrance, ideal for guests or extended family.The gourmet kitchen is designed for entertaining, equipped with two dishwashers, a large island, and flows seamlessly into the family and living rooms. These spaces open up to a resort-like backyard, creating an effortless indoor-outdoor living experience.Guests will be enchanted by the swimming pool area, which features a wet bar, spa, and waterfall. Additionally, the backyard offers a large fire pit and a fully equipped outdoor kitchen/BBQ area, perfect for gatherings with friends and family.This extraordinary home is equipped with fully owned solar panels, ensuring energy efficiency and sustainability and a full security system with camera that record 24 hours a day. Located in an excellent school district and very close to Target, restaurants, grocery stores and other retail. Experience the epitome of luxury living in this exceptional Salviati home.
- Type:
- Townhouse
- Sq.Ft.:
- 1,877
- Status:
- Active
- Beds:
- 3
- Year built:
- 2018
- Baths:
- 4.00
- MLS#:
- 240023308SD
ADDITIONAL INFORMATION
**Beautiful Contemporary Townhome in the Heart of Del Sur!** Welcome to this stunning 3-bedroom, 3.5-bath townhome located in the desirable community of Skye at Del Sur! This modern unit offers an open-concept floor plan with an abundance of natural light and luxury finishes throughout. The gourmet kitchen features stainless steel appliances, granite countertops, a large center island, and plenty of storage. Perfect for entertaining, the spacious living and dining areas flow seamlessly to the private balcony, ideal for your morning coffee or evening relaxation. The primary suite offers a tranquil retreat with a walk-in closet and a luxurious ensuite bath with dual vanities and an oversized shower. The secondary bedroom is equally inviting, featuring its own ensuite bath. Additional highlights include a convenient in-unit laundry room, attached two-car garage, and energy-efficient features. Residents of Skye at Del Sur enjoy access to exclusive amenities, including multiple pools, parks, hiking trails, and top-rated schools. Situated just minutes from shopping, dining, and entertainment at Del Sur Town Center, with easy access to major freeways, this home offers the perfect blend of comfort and convenience.
$2,999,000
16656 Rose of Tralee Ln San Diego, CA 92127
- Type:
- Single Family
- Sq.Ft.:
- 3,089
- Status:
- Active
- Beds:
- 4
- Lot size:
- 0.25 Acres
- Year built:
- 2012
- Baths:
- 5.00
- MLS#:
- NDP2408968
ADDITIONAL INFORMATION
Welcome home! SINGLE STORY, very lightly lived-in 4-bedroom home, located on a quiet cul-de-sac, is beautifully updated, boasting 3,089 square feet, soaring ceilings and abundant natural light. Each bedroom is ensuite, providing comfort and privacy, including a detached guest suite, perfect for visitors or flexible living options. The home also features an inviting courtyard for added charm. The attention to detail is unmatched, with high-end finishes and tons of upgrades throughout, ensuring modern elegance in every room. The heart of the home's chef kitchen is equipped with Wolf and Subzero appliances, custom cabinetry and opens up to stunning SW facing sunset views, offering a peaceful retreat at the end of each day. Situated on a spacious lot with a driveway large enough to accommodate multiple cars, this home is perfect for both intimate gatherings and entertaining. Whether you’re hosting guests or enjoying a quiet evening at home, the gorgeous view and seamless indoor-outdoor flow make this property a true gem. Don’t miss the opportunity to experience this one-of-a-kind residence. The Crosby offers optional membership levels of the famed 18-hole golf club, with a complete sports center and gourmet dining options. The Crosby is within the desirable Solana Beach Elementary and San Dieguito High School Districts. A Shelter in Place community.
- Type:
- Condo
- Sq.Ft.:
- 874
- Status:
- Active
- Beds:
- 2
- Lot size:
- 20.03 Acres
- Year built:
- 1994
- Baths:
- 1.00
- MLS#:
- 240023030SD
ADDITIONAL INFORMATION
Welcome to this desirable ground-floor condo located in the highly sought-after gated community of Waterbridge in Rancho Bernardo. This charming unit features updated windows with plantation shutters, beautiful Pergo flooring, and in-unit laundry. The kitchen boasts granite countertops, crisp white cabinetry, and newer stainless steel appliances. The spacious primary bedroom offers ample closet space and direct access to the bathroom. Enjoy the convenience of 1 assigned parking space and a private patio. This prime location is close to the pool and nearby parking. The HOA amenities include a pool, spa, BBQ areas, a pond, a fitness center, playground, and 24-hour guest parking. Situated in the award-winning Poway Unified School District, and just moments from Rancho Bernardo Community Park, shopping, dining, and the I-15 freeway, this condo offers the perfect combination of comfort and convenience.
- Type:
- Condo
- Sq.Ft.:
- 680
- Status:
- Active
- Beds:
- 1
- Year built:
- 2003
- Baths:
- 1.00
- MLS#:
- CRPTP2405941
ADDITIONAL INFORMATION
**DEED RESTRICTED UNIT**. Please read Attachments for SDHC Guidelines & Buyer Qualifications. Here is your opportunity to own in the highly desirable Santaluz community. This lovely, upstairs unit faces lush grounds with a private patio. Features include: 1 bedroom with large closet & ensuite bath, inside laundry, plenty of storage and a single car garage. This well maintained small and quaint complex also features a community room for your family gatherings and meetings. Low HOA. Located near near top rated schools, parks, hiking trails, golf and shopping. Quick drive to the 56 freeway.
- Type:
- Townhouse
- Sq.Ft.:
- 1,428
- Status:
- Active
- Beds:
- 3
- Lot size:
- 2 Acres
- Year built:
- 1973
- Baths:
- 3.00
- MLS#:
- NDP2408639
ADDITIONAL INFORMATION
Welcome to your future home in the coveted Westwood neighborhood of Rancho Bernardo! This charming townhouse boasts 3 bedrooms and 2.5 baths, offering the perfect blend of comfort, convenience, and community for families. This beautiful home has recently been updated with a modern kitchen, new vinyl flooring, a fresh coat of paint downstairs, and newer air conditioning and heating system. Enjoy the ease of a 1-car detached garage plus an additional parking spot. The private front patio and backyard provide ideal settings for outdoor relaxation and entertaining guests. Situated in a family-friendly community, you'll have the opportunity to connect with other young families and build lasting relationships. Westwood Elementary is conveniently located just down the street, making school runs a breeze. The home is part of the prestigious Poway Unified School District, known for its top-rated schools. Home is situated close to shopping shopping, restaurants and freeways. As a resident, you'll also have access to the Westwood Club, offering a plethora of amenities including a pool, kiddie pool, playground, tennis and pickleball courts, a basketball court, miniature golf, picnic area with barbecues, gym, fitness center, baseball fields, and a clubhouse.
- Type:
- Condo
- Sq.Ft.:
- 680
- Status:
- Active
- Beds:
- 1
- Year built:
- 2003
- Baths:
- 1.00
- MLS#:
- PTP2405941
ADDITIONAL INFORMATION
**DEED RESTRICTED UNIT**. Please read Attachments for SDHC Guidelines & Buyer Qualifications. Here is your opportunity to own in the highly desirable Santaluz community. This lovely, upstairs unit faces lush grounds with a private patio. Features include: 1 bedroom with large closet & ensuite bath, inside laundry, plenty of storage and a single car garage. This well maintained small and quaint complex also features a community room for your family gatherings and meetings. Low HOA. Located near near top rated schools, parks, hiking trails, golf and shopping. Quick drive to the 56 freeway.
$5,695,000
7579 Northern Lights San Diego, CA 92127
- Type:
- Single Family
- Sq.Ft.:
- 7,343
- Status:
- Active
- Beds:
- 4
- Lot size:
- 1.83 Acres
- Year built:
- 2004
- Baths:
- 6.00
- MLS#:
- NDP2408575
ADDITIONAL INFORMATION
Discover your dream oasis in Santaluz, where breathtaking canyon views and complete privacy create a serene retreat. This stunning home features an outdoor paradise with a sparkling pool and waterfall, a sunken entertaining area with a fire pit and TV, and a fully equipped BBQ island, perfect for summer gatherings. Inside, the open layout boasts a gourmet kitchen with a large pantry and charming breakfast room, a stylish bar with a refrigerated wine cellar, and a bright office space. Enjoy cinematic experiences in the dedicated theater and retreat to oversized en-suite bedrooms, including a luxurious primary suite with a spa-like bathroom and dual closets. Priced to sell, this exceptional property invites you to create unforgettable memories in a lifestyle of luxury and comfort.
$11,999,999
8287 Run of the Knolls San Diego, CA 92127
- Type:
- Single Family
- Sq.Ft.:
- 12,826
- Status:
- Active
- Beds:
- 6
- Lot size:
- 2.9 Acres
- Year built:
- 2016
- Baths:
- 10.00
- MLS#:
- CRNDP2408365
ADDITIONAL INFORMATION
Welcome to the pinnacle of luxury living in Santaluz, nestled on nearly 3 acres of resort-style grounds. This magnificent estate encompasses 12,826 square feet of elegance and sophistication. As you approach the gated entrance, you're welcomed by impeccably landscaped grounds and breathtaking west-facing panoramic views of the Santaluz golf course, mountains, and ocean. Step inside, and the interior unfolds seamlessly with classic and contemporary design elements. High ceilings, large windows, and open-concept spaces create an airy, light-filled environment. The heart of the home is a gourmet kitchen equipped with top-of-the-line appliances, a large center island, custom cabinetry, and a large butler's pantry. Adjacent to the kitchen is an elegant dining room and great room that opens to the outdoor living spaces, allowing for effortless indoor-outdoor entertaining. Step outside to a backyard oasis. The home backs to the prestigious Santaluz golf course and sits majestically on Hole 1. You will also find a vanishing edge swimming pool that seemingly merges with the horizon, offering breathtaking sunset views. The expansive patios and covered loggias provide multiple settings for relaxation or hosting large gatherings. A BBQ area with a fully equipped outdoor kitchen invites you t
$2,999,888
15583 Rising River Pl S San Diego, CA 92127
- Type:
- Single Family
- Sq.Ft.:
- 4,192
- Status:
- Active
- Beds:
- 4
- Lot size:
- 0.28 Acres
- Year built:
- 2006
- Baths:
- 5.00
- MLS#:
- 240022126SD
ADDITIONAL INFORMATION
Price Improvement! Welcome to your dream family home. Situated in the gate guarded community of Avaron, this 4,192-square-foot residence offers the perfect blend of comfort and elegance, making it an ideal haven for families. Enjoy beautiful southwest sunset views every evening from your backyard oasis, complete with a private pool and spa perfect for relaxing and entertaining. Host family gatherings with ease using the built-in outdoor BBQ, and relax in front of the cozy outdoor fireplace located in the interior courtyard. The heart of the home is the remodeled kitchen, featuring modern appliances and elegant marble floors throughout the downs stairs. The downstairs primary bedroom offers a spacious retreat. Additionally, a downstairs bedroom with an ensuite bathroom provides convenience for guests or can serve as an in-law suite. A downstairs office with an attached sitting room, which can also be used as an exercise room, adds flexibility to your living space. This family-friendly layout includes four bedrooms and 4.5 bathrooms, offering plenty of space for everyone. Upstairs, you'll find two additional bedrooms and a versatile loft area, perfect for a kids' playroom. A second laundry closet upstairs adds convenience for busy families. Energy-efficient living is ensured with leased solar panels, allowing you to enjoy reduced energy costs and a more sustainable lifestyle. Located in the gate-guarded community of Avaron, this home is part of an exclusive enclave of just 59 homes. Residents enjoy access to all 14 community parks in Del Sur, 11 of which have pools. This home is designed with families in mind, offering a perfect blend of luxury, comfort, and functionality. Don’t miss the opportunity to make this beautiful property your forever home.
$11,999,999
8287 Run of the Knolls San Diego, CA 92127
- Type:
- Single Family
- Sq.Ft.:
- 12,826
- Status:
- Active
- Beds:
- 6
- Lot size:
- 2.9 Acres
- Year built:
- 2016
- Baths:
- 10.00
- MLS#:
- NDP2408365
ADDITIONAL INFORMATION
Welcome to the pinnacle of luxury living in Santaluz, nestled on nearly 3 acres of resort-style grounds. This magnificent estate encompasses 12,826 square feet of elegance and sophistication. As you approach the gated entrance, you're welcomed by impeccably landscaped grounds and breathtaking west-facing panoramic views of the Santaluz golf course, mountains, and ocean. Step inside, and the interior unfolds seamlessly with classic and contemporary design elements. High ceilings, large windows, and open-concept spaces create an airy, light-filled environment. The heart of the home is a gourmet kitchen equipped with top-of-the-line appliances, a large center island, custom cabinetry, and a large butler's pantry. Adjacent to the kitchen is an elegant dining room and great room that opens to the outdoor living spaces, allowing for effortless indoor-outdoor entertaining. Step outside to a backyard oasis. The home backs to the prestigious Santaluz golf course and sits majestically on Hole 1. You will also find a vanishing edge swimming pool that seemingly merges with the horizon, offering breathtaking sunset views. The expansive patios and covered loggias provide multiple settings for relaxation or hosting large gatherings. A BBQ area with a fully equipped outdoor kitchen invites you to enjoy alfresco dining. There's a putting green for golf enthusiasts, a batting cage for sports lovers, and multiple lounging areas to soak in the serene ambiance. The main residence lives like a single-story home, featuring five large bedrooms, each with an ensuite bathroom, offering comfort and privacy for family and guests. The primary suite boasts a spacious bedroom with a sitting area, a spa-like bathroom with a soaking tub, a walk-in shower, dual vanities, and a custom walk-in closet. For fitness enthusiasts, a dedicated gym allows for daily workouts without leaving the comfort of home. See Supplement for more details. The downstairs bonus room offers additional flexible space, with four secondary bedrooms set off this main room. It is perfect for a playroom, art studio, or game room. Also downstairs is a large office with built-ins and a fireplace, wine cellar, two laundry rooms, and a music room. A 7-car garage is ideal for car enthusiasts! The home's upper level opens to a large bonus room, an entertainer's dream, featuring a full bar and a state-of-the-art movie theatre room designed by Digital Concierge. This theatre provides an immersive cinematic experience with plush seating and cutting-edge audio-visual technology, ideal for movie nights or hosting the ultimate watch party. The property also includes a one-bedroom, one-bathroom casita, ideal for extended stays for family, guests, or live-in staff. This private guest house is thoughtfully designed with its own living area, ensuring comfort and independence. This estate is more than just a home; it's a lifestyle destination, offering unparalleled luxury, privacy, and convenience. The energy-efficient home has owned solar. With its prime location on the Santaluz golf course, resort-style amenities, and exquisite design, this property truly represents the pinnacle of Southern California living.

San Diego Real Estate
The median home value in San Diego, CA is $833,500. This is lower than the county median home value of $846,300. The national median home value is $338,100. The average price of homes sold in San Diego, CA is $833,500. Approximately 44.5% of San Diego homes are owned, compared to 48.82% rented, while 6.68% are vacant. San Diego real estate listings include condos, townhomes, and single family homes for sale. Commercial properties are also available. If you see a property you’re interested in, contact a San Diego real estate agent to arrange a tour today!
San Diego, California 92127 has a population of 1,385,398. San Diego 92127 is less family-centric than the surrounding county with 32.06% of the households containing married families with children. The county average for households married with children is 33.76%.
The median household income in San Diego, California 92127 is $89,457. The median household income for the surrounding county is $88,240 compared to the national median of $69,021. The median age of people living in San Diego 92127 is 35.4 years.
San Diego Weather
The average high temperature in July is 78.5 degrees, with an average low temperature in January of 45.6 degrees. The average rainfall is approximately 11.7 inches per year, with 0 inches of snow per year.

