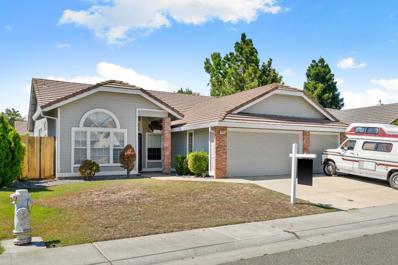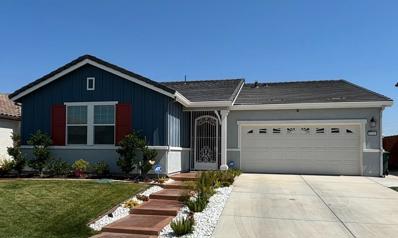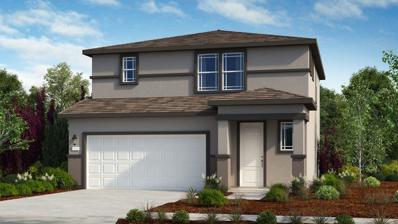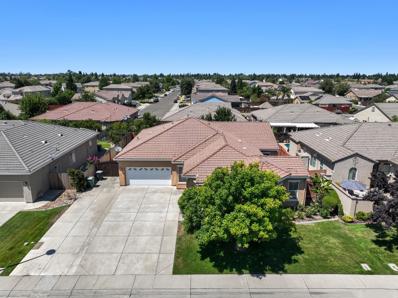Sacramento CA Homes for Sale
- Type:
- Other
- Sq.Ft.:
- 1,696
- Status:
- Active
- Beds:
- 4
- Lot size:
- 0.15 Acres
- Year built:
- 1999
- Baths:
- 2.00
- MLS#:
- 224084094
ADDITIONAL INFORMATION
Welcome to Vintage Park! This charming single-story home features an open floor plan that features the family room, formal dining room, kitchen, and the living room. Retreat to the spacious owner's suite, complete with an en-suite bathroom, a walk-in closet, and a cozy sitting area outside. The nicely sized 3 car garage provides both convenience and flexibility. The rear yard is spacious and has many possibilities! Minutes from shopping and freeway access, this home perfectly combines coziness and functionality. This home is being sold by its original owners and is located within the Elk Grove Unified School District as well!
- Type:
- Other
- Sq.Ft.:
- 2,379
- Status:
- Active
- Beds:
- 4
- Lot size:
- 0.14 Acres
- Year built:
- 2024
- Baths:
- 3.00
- MLS#:
- 224095691
- Subdivision:
- Trailhead At Wildhawk North
ADDITIONAL INFORMATION
MLS#224095691 April 2025 Completion! The two-story Wilder floor plan at Trailhead at Wildhawk North is an open-concept, lively, and vivid home inspired by the favorable moments in life. Start at the inviting foyer that flows effortlessly into the dining room, great room, and chef-inspired kitchen. For your convenience, a study has been added to the first floor: work from home in style, create a craft room, and more. Also, enjoy a loft space or optional bed 5 on the second floor. This lovely home features 4 bedrooms and 3 baths, and the primary suite is a stunning private oasis with dual vanities and a walk-in closet. The 2-car garage is the perfect complement to this thoughtful floor plan. Structural options include: bedroom 4 with bathroom, single exterior door at garage, and base and upper cabinets at hall.
- Type:
- Other
- Sq.Ft.:
- 2,968
- Status:
- Active
- Beds:
- 4
- Lot size:
- 0.14 Acres
- Year built:
- 2005
- Baths:
- 3.00
- MLS#:
- 224092020
- Subdivision:
- Bradshaw Vineyards Village
ADDITIONAL INFORMATION
This Beautiful Mediterranean Home is located in a relatively small quiet neighborhood of mostly move-up homes. Bradshaw Vineyard Village is an Exclusive well-planned neighborhood in the Elk Grove School District with Park & hiking trails in walking distance. Property Boasts over 2900 SQ. FT with 4 Bedroom 2.5 Baths, a Den and deep 3 car garage that is sure to impress. The Spacious light and bright Floorplan layout also include a Private Master Suite with two separate vanities, a Separate Large tub and shower. The Extra-Large Equipped Kitchen will satisfy the pickiest of gourmet cooks. The downstairs Office/Den is ideal for that in home Business Executive. Finally, the rear landscaped yard with Pool and no rear neighbors since 2005 are the Perfect setting for Entertaining or just Relaxing in the outdoors.
- Type:
- Single Family
- Sq.Ft.:
- 1,744
- Status:
- Active
- Beds:
- 4
- Lot size:
- 0.12 Acres
- Year built:
- 2024
- Baths:
- 2.00
- MLS#:
- 224088666
ADDITIONAL INFORMATION
The luxurious Alton plan offers an inviting layout, beginning with a charming covered porch entryway. The home boasts an open layout with a great room, a dining room and an impressive kitchen, complete with a center island and built-in pantry. Two bedrooms and a bath are adjacent. The primary suite is located at the back of the home, and includes a walk-in closet and a private bath. A study and a laundry round out this plan
Open House:
Saturday, 1/4 1:30-3:30PM
- Type:
- Other
- Sq.Ft.:
- 996
- Status:
- Active
- Beds:
- 2
- Lot size:
- 0.05 Acres
- Year built:
- 2013
- Baths:
- 2.00
- MLS#:
- 224087174
ADDITIONAL INFORMATION
Welcome to the lively, gated community of Destinations at Vineyard Pointe! This delightful home features 2 bedrooms and 2 baths and is a rare single story find. With tile flooring in the kitchen living room and bathrooms, sleek laminate throughout the bedroom comfort and style await you. Plus, window coverings are already included! The kitchen is a cook's dream, with lovely brown wood cabinetry, tons of storage, granite counters, a newer dishwasher, an over-range microwave, and a refrigerator included. Enjoy meals in the cozy dining area. The indoor laundry room even includes a washer and dryer for your convenience. The spacious primary bedroom offers a large walk-in closet and a separate toilet closet in the bathroom. Stay active and have fun at the well-equipped clubhouse, where you can work out, play cards, or take a swim in the pool and relax in the jacuzzi. You can even rent the space for private parties. Don't miss out this vibrant, friendly home won't last long!
- Type:
- Other
- Sq.Ft.:
- 1,943
- Status:
- Active
- Beds:
- 3
- Lot size:
- 0.15 Acres
- Year built:
- 2022
- Baths:
- 2.00
- MLS#:
- 224085417
ADDITIONAL INFORMATION
A stunning move-in ready, open floor plan, solar-powered single story residence in a desirable neighborhood featuring 3 bedrooms, 2 baths. Looks like a model home with lots of upgrades. The gourmet kitchen is a chef's dream, featuring granite countertops, an island, a walk-in pantry, top-of-the-line appliances, making it the heart of the home. Spacious kitchen and a separate formal dining room. All the bedrooms are a good size and have ample closet space. Laundry room upgraded with cabinets and a sink. Large windows throughout the home provide ample natural light. Landscaping back & front yards. The gorgeous backyard is sure to be impressed for those love to entertain outdoors. The large master suite boasts a soaking tub, walk-in shower, and a massive walk-in closet. Near school and park. Too much to list, come and see.... Agents, please see private remarks for showing instruction.
- Type:
- Other
- Sq.Ft.:
- 1,778
- Status:
- Active
- Beds:
- 3
- Lot size:
- 0.1 Acres
- Year built:
- 2024
- Baths:
- 3.00
- MLS#:
- 224085019
- Subdivision:
- Bluestone At Wildhawk North
ADDITIONAL INFORMATION
MLS#224085019 July 2025 Completion! The two-story Isle floor plan at Bluestone at Wildhawk North is an open-concept, vibrant home inspired by life's best moments. Begin at the inviting foyer, which seamlessly leads into the chef-inspired kitchen and dining room. For added convenience, a tech space on the second floor offers a stylish area for working from home, creating a craft room, and more. This charming home features 3 bedrooms and 2.5 baths, with the primary suite offering a stunning private oasis complete with dual vanities and a walk-in closet. The 2-car garage perfectly complements this thoughtfully designed floor plan. Buyer can select design upgrades.
- Type:
- Other
- Sq.Ft.:
- 2,437
- Status:
- Active
- Beds:
- 4
- Lot size:
- 0.11 Acres
- Year built:
- 2024
- Baths:
- 3.00
- MLS#:
- 224084899
- Subdivision:
- Trailhead At Wildhawk North
ADDITIONAL INFORMATION
MLS#224084899 May 2025 Completion! The two-story Osa floor plan at Trailhead at Wildhawk North is an open-concept, vibrant home inspired by life's best moments. Begin at the inviting foyer that seamlessly flows into the chef-inspired kitchen, great room, and dining area. For added convenience, a first-floor study allows for stylish work-from-home options or a craft room. Upstairs, enjoy a loft space or opt for a fifth bedroom. This charming home offers 4 bedrooms and 3 baths, with a stunning primary suite featuring dual vanities and a walk-in closet. A 2-car garage completes this thoughtfully designed floor plan.
- Type:
- Other
- Sq.Ft.:
- 2,227
- Status:
- Active
- Beds:
- 4
- Lot size:
- 0.1 Acres
- Year built:
- 2024
- Baths:
- 3.00
- MLS#:
- 224084883
- Subdivision:
- Trailhead At Wildhawk North
ADDITIONAL INFORMATION
MLS#224084883 March 2025 Completion! The two-story Hawkins floor plan at Trailhead at Wildhawk North is an open-concept, vibrant home inspired by life's best moments. It begins with an inviting foyer that seamlessly transitions into the chef-inspired kitchen, great room, and dining area. This beautiful home features 4 bedrooms and 3 baths, with the primary suite serving as a stunning private oasis complete with dual vanities and a walk-in closet. The 2-car garage perfectly complements this well-designed floor plan. Structural options include: bedroom 4 with bath in lieu of study, shower pan with marble wall at bath 3, single exterior door at garage. Buyer can still select design upgrades.
- Type:
- Other
- Sq.Ft.:
- 2,379
- Status:
- Active
- Beds:
- 4
- Lot size:
- 0.11 Acres
- Year built:
- 2024
- Baths:
- 3.00
- MLS#:
- 224080929
- Subdivision:
- Trailhead At Wildhawk North
ADDITIONAL INFORMATION
MLS#224080929 February 2025 Completion! The two-story Wilder floor plan at Trailhead at Wildhawk North is an open-concept, vibrant home designed to capture life's cherished moments. Begin at the welcoming foyer that seamlessly leads into the dining room, great room, and chef-inspired kitchen. Enjoy additional living space with a cozy loft. This charming home offers 4 bedrooms and 3 baths, with the primary suite serving as a luxurious private retreat complete with dual vanities and a walk-in closet. A 2-car garage perfectly complements this well-thought-out floor plan. Structural options include: 4th bedroom and bath in lieu of study.
- Type:
- Other
- Sq.Ft.:
- 2,890
- Status:
- Active
- Beds:
- 4
- Lot size:
- 0.21 Acres
- Year built:
- 2004
- Baths:
- 3.00
- MLS#:
- 224047601
ADDITIONAL INFORMATION
Welcome to Calvine Crossing! Desirable single-story on a .21 acre lot with 3-5 beds and 3 full baths. No HOA, LOW Mello Roos $15/mo. Step inside to discover an open layout, large living areas, and additional bedroom possibilities. The heart of this home lies within its entertainer's full-sized kitchen with large u-shaped island, pantry, tiled counters, lots of cabinets, and recessed lighting. It perfectly overlooks the spacious great room which easily accommodates large furniture, while the adjacent areas provide additional flex space. This home offers endless storage, workspace, a large laundry room, and flexible options for dining with formal, casual, and barstool seating. Perfect work from home room with french doors or an additional bedroom. Primary suite with coffered ceiling and walk-in closet, as well as an ensuite bathroom featuring dual vanities with tiled shower and soaking tub. Tall ceilings and doors give you a premium feel with newer interior paint. Excellent location tucked away with an attached 2 car garage with epoxy flooring. Rare driveway can accommodate 6+ vehicles plus the gated side storage with room for RVs, motorcycles, and boats. This property caters to every lifestyle need. Walking distance to the park, within the top-performing Elk Grove School District.
- Type:
- Other
- Sq.Ft.:
- 2,262
- Status:
- Active
- Beds:
- 4
- Lot size:
- 0.12 Acres
- Year built:
- 2024
- Baths:
- 3.00
- MLS#:
- 224054437
- Subdivision:
- Anchor At Wildhawk South
ADDITIONAL INFORMATION
MLS#224054437 February 2025 Completion! The single-story Clove floor plan at Wildhawk South Anchor embodies an open-concept, expansive, and luminous design, drawing inspiration from life's joyful occasions. Begin your journey at the welcoming foyer, seamlessly transitioning into the dining room, great room, and chef-inspired kitchen. With the potential for up to 4 bedrooms and 2.5 baths, this charming abode offers ample space for relaxation and rejuvenation. The primary suite stands as a breathtaking private retreat, boasting dual vanities and a walk-in closet. Completing this thoughtfully designed floor plan is the 2-car garage, a perfect complement to its functionality and allure. Structural options include: bedroom 4 in lieu of flex room. Design upgrades include: white cabinets, full herringbone kitchen backsplash, white quartz countertops, and upgraded flooring in common areas.
- Type:
- Other
- Sq.Ft.:
- 2,921
- Status:
- Active
- Beds:
- 5
- Lot size:
- 0.12 Acres
- Year built:
- 2024
- Baths:
- 3.00
- MLS#:
- 224037052
- Subdivision:
- Anchor At Wildhawk South
ADDITIONAL INFORMATION
MLS#224037052 February 2025 Completion! The Zale at Wildhawk offers an expansive 2921 sq ft, featuring 6 beds, 3 baths, and a loft, spread across 2 stories with a 2-car garage. Upon entry, to the right lies a bedroom with an en-suite bathroom. Further inside, a vast living area awaits, comprising a great room, dining space, and a kitchen with a sizable island. Ascending upstairs reveals 3 additional bedrooms alongside the spacious primary suite, boasting its private bathroom with double sinks, a walk-in closet, and a shower. The upper level also hosts a convenient laundry room and a generous loft area. Structural options include: optional 6th bedroom and private bath in lieu of study.
- Type:
- Other
- Sq.Ft.:
- 2,921
- Status:
- Active
- Beds:
- 5
- Lot size:
- 0.16 Acres
- Year built:
- 2024
- Baths:
- 3.00
- MLS#:
- 224015570
- Subdivision:
- Anchor At Wildhawk South
ADDITIONAL INFORMATION
MLS#224015570 February Completion! The first floor of the house features a welcoming guest bedroom and a full bath complete with a walk-in shower. The open floorplan seamlessly integrates the kitchen, dining area, and a spacious great room. A large front porch enhances the charm of the exterior. On the second floor, the primary bedroom boasts a generous walk-in closet, double vanities, and an expansive shower. Additionally, there are three more bedrooms and a sizable loft, providing ample space for various activities and relaxation. Structural options include: Additional bedroom with bath and elevation D.
- Type:
- Other
- Sq.Ft.:
- 2,921
- Status:
- Active
- Beds:
- 5
- Lot size:
- 0.13 Acres
- Baths:
- 3.00
- MLS#:
- 224007042
- Subdivision:
- Anchor At Wildhawk South
ADDITIONAL INFORMATION
MLS#224007042 February 2025 Completion! The exquisitely crafted Zale floorplan within the new Anchor at Wildhawk South community boasts 5 bedrooms, including a first-floor guest room, loft, and a 2-car garage. Revel in the thoughtfully designed features, including 9-ft ceilings, an open-concept main living area, a well-appointed kitchen with a spacious center island and walk-in pantry, and a generous 2,921 sqft for ample living space. The seamless connection of the open great room, dining area, and kitchen creates the ideal layout for entertaining. Relax and unwind in the upstairs primary suite that features dual vanities, a walk-in shower, and a large walk-in closet. Structural options include: downstairs bedroom and downstairs bathroom with walk-in shower.
Barbara Lynn Simmons, CALBRE 637579, Xome Inc., CALBRE 1932600, [email protected], 844-400-XOME (9663), 2945 Townsgate Road, Suite 200, Westlake Village, CA 91361

Data maintained by MetroList® may not reflect all real estate activity in the market. All information has been provided by seller/other sources and has not been verified by broker. All measurements and all calculations of area (i.e., Sq Ft and Acreage) are approximate. All interested persons should independently verify the accuracy of all information. All real estate advertising placed by anyone through this service for real properties in the United States is subject to the US Federal Fair Housing Act of 1968, as amended, which makes it illegal to advertise "any preference, limitation or discrimination because of race, color, religion, sex, handicap, family status or national origin or an intention to make any such preference, limitation or discrimination." This service will not knowingly accept any advertisement for real estate which is in violation of the law. Our readers are hereby informed that all dwellings, under the jurisdiction of U.S. Federal regulations, advertised in this service are available on an equal opportunity basis. Terms of Use
Information being provided is for consumers' personal, non-commercial use and may not be used for any purpose other than to identify prospective properties consumers may be interested in purchasing. Information has not been verified, is not guaranteed, and is subject to change. Copyright 2025 Bay Area Real Estate Information Services, Inc. All rights reserved. Copyright 2025 Bay Area Real Estate Information Services, Inc. All rights reserved. |
Sacramento Real Estate
The median home value in Sacramento, CA is $426,800. This is lower than the county median home value of $489,000. The national median home value is $338,100. The average price of homes sold in Sacramento, CA is $426,800. Approximately 74.52% of Sacramento homes are owned, compared to 23.67% rented, while 1.81% are vacant. Sacramento real estate listings include condos, townhomes, and single family homes for sale. Commercial properties are also available. If you see a property you’re interested in, contact a Sacramento real estate agent to arrange a tour today!
Sacramento, California 95829 has a population of 41,505. Sacramento 95829 is less family-centric than the surrounding county with 29.55% of the households containing married families with children. The county average for households married with children is 33.01%.
The median household income in Sacramento, California 95829 is $100,798. The median household income for the surrounding county is $76,422 compared to the national median of $69,021. The median age of people living in Sacramento 95829 is 36.3 years.
Sacramento Weather
The average high temperature in July is 92.8 degrees, with an average low temperature in January of 39.2 degrees. The average rainfall is approximately 19.9 inches per year, with 0 inches of snow per year.














