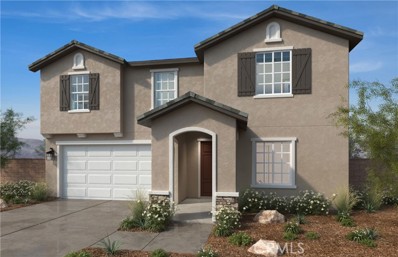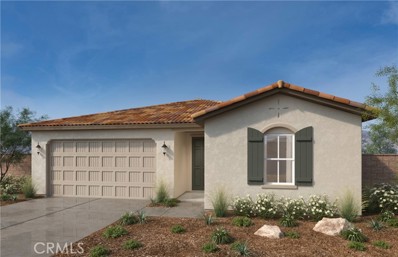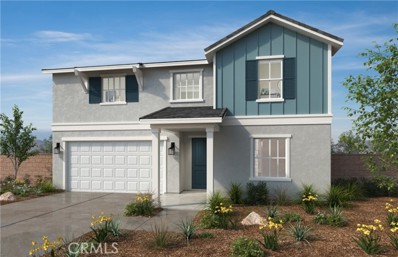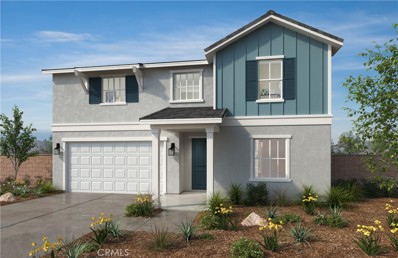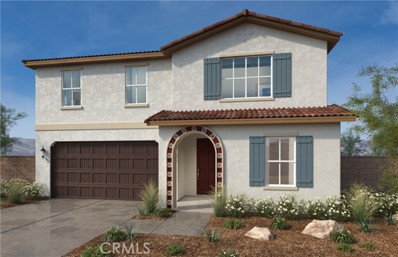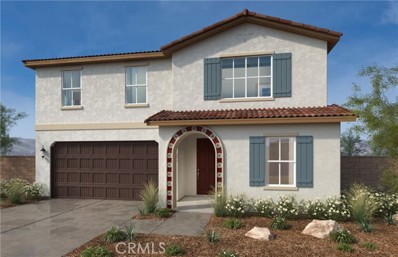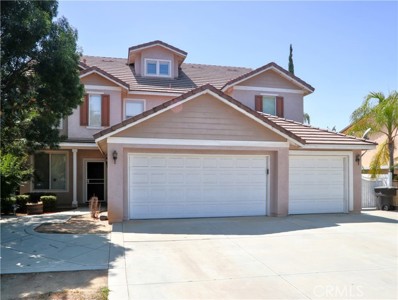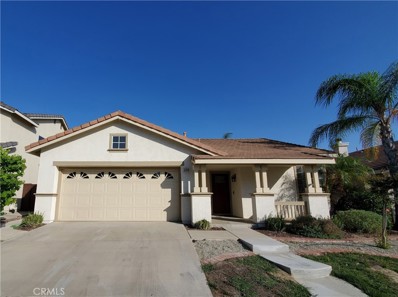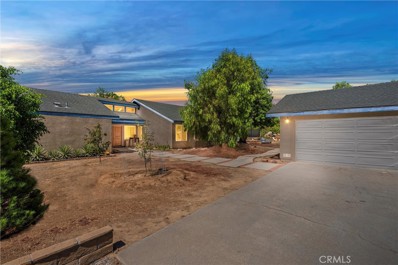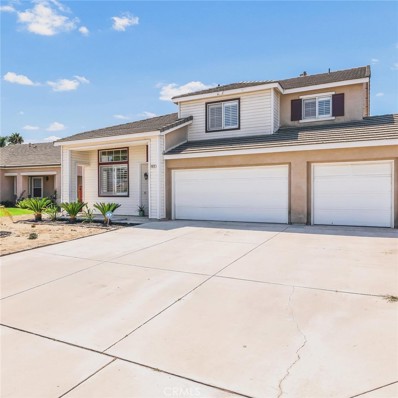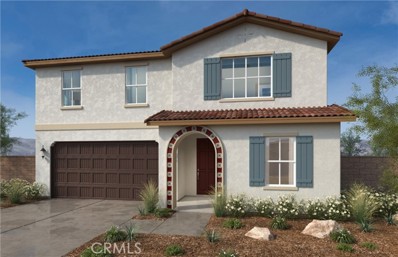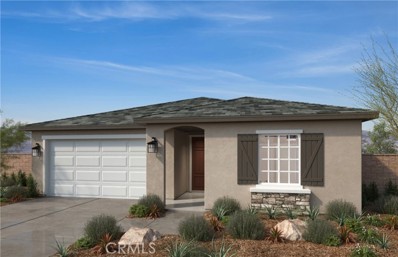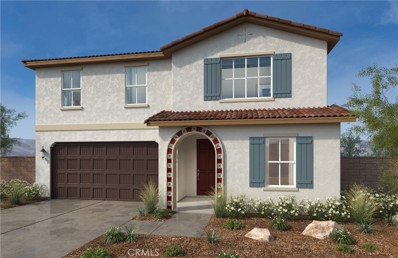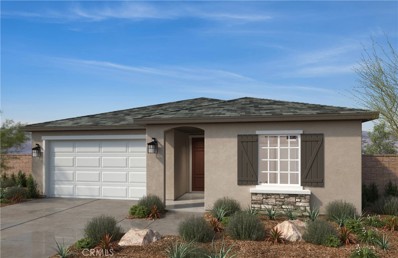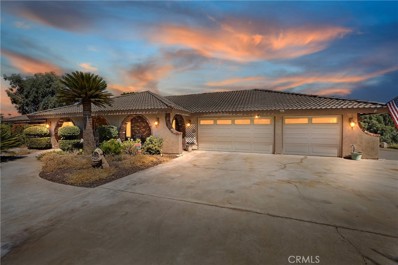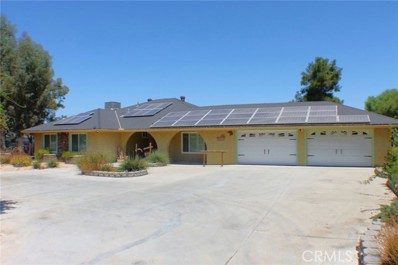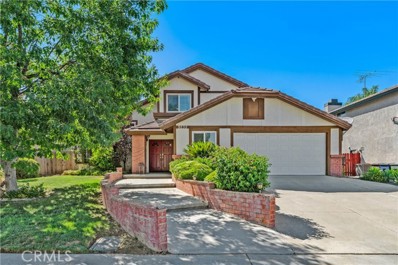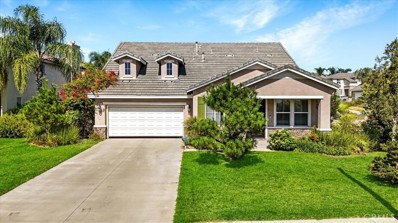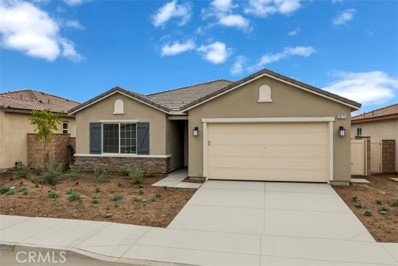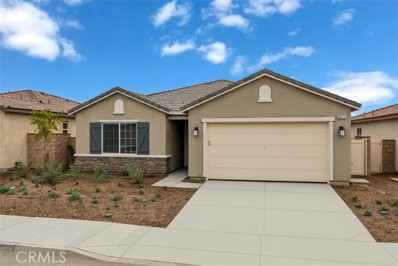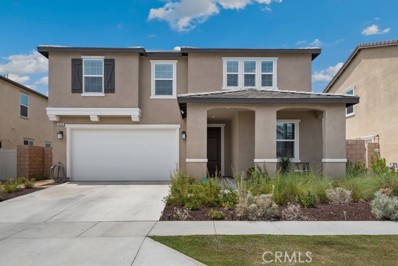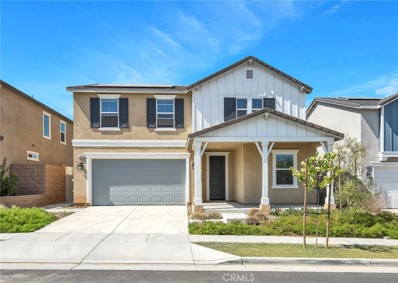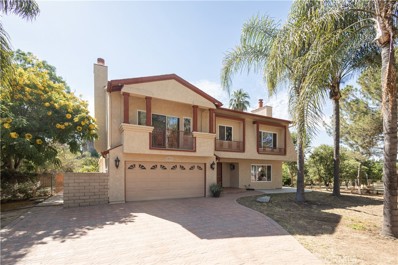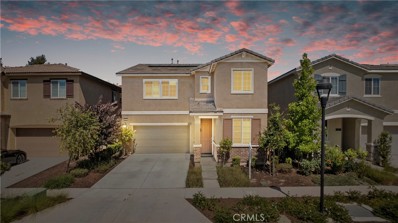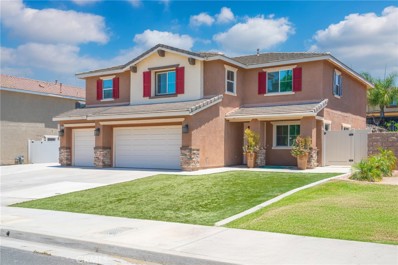Riverside CA Homes for Sale
- Type:
- Single Family
- Sq.Ft.:
- 2,519
- Status:
- Active
- Beds:
- 5
- Lot size:
- 0.13 Acres
- Year built:
- 2024
- Baths:
- 3.00
- MLS#:
- CRIV24179518
ADDITIONAL INFORMATION
Brand New spacious two story home featuring 5 Bedrooms and 3 full bathrooms plus loft. One Bedroom and Full bathroom downstairs. Open floor plan with kitchen that is equipped with large island, quartz counter tops and full back splash. Whirlpool stove, microwave and dishwasher. Primary bathroom includes separate tub and shower and large walk in closet. Flooring includes luxury vinyl planking, tile in the upstairs bathrooms and laundry room, carpet in the upstairs bedrooms. 2 community parks include play areas, pickle ball and more. Schools are minutes away and shopping is conveniently located. Photo is a rendering of the model. Buyer can either lease or purchase the solar.
$660,990
19280 El Gallo Riverside, CA 92508
Open House:
Friday, 11/15 6:00-2:00AM
- Type:
- Single Family
- Sq.Ft.:
- 1,618
- Status:
- Active
- Beds:
- 3
- Lot size:
- 0.11 Acres
- Year built:
- 2024
- Baths:
- 2.00
- MLS#:
- CRIV24179506
ADDITIONAL INFORMATION
Gorgeous spacious single story home featuring 9ft ceilings open floor plan, kitchen is equipped with large island with granite counter tops. Whirlpool stove, microwave and dishwasher. This Kitchen also features walk in pantry. Primary bathroom includes large walk in closet. Two community parks include play areas, pickle ball and more. schools are minutes away and shopping is conveniently located. Construction has not yet begun. There's still time to select the cabinets, counter tops, flooring, fits and finishes of your choice. Photo is a rendering of the model. Buyer can either lease or purchase the solar.
- Type:
- Single Family
- Sq.Ft.:
- 2,519
- Status:
- Active
- Beds:
- 5
- Lot size:
- 0.1 Acres
- Year built:
- 2024
- Baths:
- 3.00
- MLS#:
- CRIV24179491
ADDITIONAL INFORMATION
Brand New spacious two story home featuring 5 Bedrooms 3 full bathrooms plus loft. One bedroom and full bathroom downstairs. Open floor plan with kitchen that is equipped with large island. Whirlpool stove, microwave and dishwasher. Primary bathroom includes large walk in closet. Two community parks include play areas, pickle ball and more. Schools are minutes away and shopping is conveniently located. Construction has not yet begun. There's still time to select the cabinets, counter tops, flooring, fits and finishes of your choice. Photo is a rendering of the model. Buyer can either lease or purchase the solar.
- Type:
- Single Family
- Sq.Ft.:
- 2,519
- Status:
- Active
- Beds:
- 5
- Lot size:
- 0.1 Acres
- Year built:
- 2024
- Baths:
- 3.00
- MLS#:
- IV24179491
ADDITIONAL INFORMATION
Brand New spacious two story home featuring 5 Bedrooms 3 full bathrooms plus loft. One bedroom and full bathroom downstairs. Open floor plan with kitchen that is equipped with large island. Whirlpool stove, microwave and dishwasher. Primary bathroom includes large walk in closet. Two community parks include play areas, pickle ball and more. Schools are minutes away and shopping is conveniently located. Construction has not yet begun. There's still time to select the cabinets, counter tops, flooring, fits and finishes of your choice. Photo is a rendering of the model. Buyer can either lease or purchase the solar.
- Type:
- Single Family
- Sq.Ft.:
- 2,218
- Status:
- Active
- Beds:
- 4
- Lot size:
- 0.11 Acres
- Year built:
- 2024
- Baths:
- 3.00
- MLS#:
- CRIV24179477
ADDITIONAL INFORMATION
Brand New spacious two story home featuring 4 Bedrooms and 3 Full bathrooms plus a loft. One Bedroom and Full bathroom downstairs. Open floor plan with kitchen that is equipped with large island and quartz counter tops. Whirlpool Stove, Microwave and Dishwasher. Primary bathroom includes separate tub and shower and large walk in closet. Flooring includes light and bright vinyl planking, carpet in the bedrooms and tile in the upstairs baths and laundry room. 2 Community parks include play areas, pickle ball and more. Schools are minutes away and shopping is conveniently located. Photo is a rendering of the model. Buyer can either lease or purchase the solar.
- Type:
- Single Family
- Sq.Ft.:
- 2,218
- Status:
- Active
- Beds:
- 3
- Lot size:
- 0.1 Acres
- Year built:
- 2024
- Baths:
- 3.00
- MLS#:
- CRIV24179437
ADDITIONAL INFORMATION
Brand New spacious two story home featuring 3-4 bedrooms, 2.5-3 bathroom with a den and loft (Optional bedroom 4 with bath 3 at Den). Open Floor plan with Kitchen that is equipped with large island and granite counter tops. Whirlpool stove, microwave and dishwasher. Primary bathroom includes large walk in closet. Two community parks include play areas, pickle ball and more. Schools are minutes away and shopping is conveniently located. Construction has not yet begun. There's still time to select the cabinets, counter tops, flooring, fits and finishes of your choice. Photo is a rendering of the model. Buyer can either lease or purchase the solar.
- Type:
- Single Family
- Sq.Ft.:
- 3,381
- Status:
- Active
- Beds:
- 5
- Lot size:
- 0.24 Acres
- Year built:
- 2001
- Baths:
- 3.00
- MLS#:
- DW24176680
ADDITIONAL INFORMATION
Welcome to this exquisite 3-story home in the desirable Orangecrest neighborhood, set on an expansive 10,000 sq ft lot. Offering 5 bedrooms and 3 bathrooms, including a convenient bedroom and bathroom on the main floor, this residence blends comfort and functionality. The inviting living room features a charming fireplace, while the design seamlessly connects to the dining room and modern kitchen. The first floor also features elegant hardwood floors. The upper levels boast impressive loft spaces—an expansive third-story loft perfect for a game room, office, or gym, and a cozy second-floor loft for additional versatility. Step outside to your private backyard oasis, featuring a stunning rock pebble pool with a slide, ideal for relaxation and entertainment. The property also includes a spacious 3-car garage and ample parking space on the side for an RV or boat. Enjoy the freedom of no HOA fees and no Mello Roos. Don’t miss the chance to make this exceptional home yours—schedule your visit today!
- Type:
- Single Family
- Sq.Ft.:
- 1,344
- Status:
- Active
- Beds:
- 3
- Lot size:
- 0.11 Acres
- Year built:
- 1997
- Baths:
- 2.00
- MLS#:
- SR24176327
ADDITIONAL INFORMATION
Beautiful Single Story Home located in the GATED Stone Gate Community. This magnificent home includes 3 spacious bedrooms and two bathrooms that have been renovated with new vanities, light fixtures, designer mirrors, and water efficient toilets. The primary bedroom includes private access to the backyard and its own private bathroom. The kitchen has been fully renovated with new cabinetry, quartz counters, marble backsplash, stainless steel sink and appliances, and recessed lighting. The adjacent family room includes a beautiful fireplace with marble in Herringbone pattern. The front entry opens up to a large separate formal living and dining area. The flooring throughout the house has been upgraded to luxury vinyl plank wood. The garage is fully dry-walled and painted with epoxy flooring and a built-in storage closet. The front and backyard are landscaped with drought tolerant plants for water efficiency. HOA includes lots of amenities such as basketball court, volleyball, tennis court, dog park, and playground.
- Type:
- Single Family
- Sq.Ft.:
- 2,389
- Status:
- Active
- Beds:
- 4
- Lot size:
- 2.34 Acres
- Year built:
- 1978
- Baths:
- 2.00
- MLS#:
- OC24175194
ADDITIONAL INFORMATION
Welcome to your dream home in the prestigious Woodcrest community of Riverside! This charming ranch-style residence, set on over 2 acres, offers a serene and spacious retreat with 2,389 square feet of meticulously remodeled living space. Inside, you'll find four generously sized bedrooms, including a luxurious primary suite complete with a walk-in closet, private patio, and ensuite bathroom. The home also features two additional fully remodeled bathrooms. Enjoy both a cozy family room and an elegant formal living room, perfect for comfortable living and entertaining. The kitchen is adorned with custom wood cabinetry, adding a touch of sophistication to your culinary experiences. Step outside to a large patio, ideal for morning coffee or evening sunsets. The property is beautifully enhanced by mature fruit trees, gardens, and a charming chicken coop, offering a touch of rustic charm. Nestled in the hills, this home provides distant city views and a peaceful, private living environment. The long driveway ensures ample parking, with additional space for RVs, a three-car garage, and a 1,200 sq ft shed equipped with AC, water, and 240V for all your treasures. Zoned for horses and livestock, the property also allows for the potential of an ADU or property split, giving you the flexibility to make the space your own. Enjoy the freedom of no HOA and low taxes, while still being conveniently close to shopping, schools, dining, and entertainment. Experience the vibrant Woodcrest community and participate in the annual Woodcrest Christmas Parade! Don’t miss this rare opportunity to own a versatile and unique property in one of Riverside’s most desirable neighborhoods. Contact us today to schedule your viewing!
- Type:
- Single Family
- Sq.Ft.:
- 2,676
- Status:
- Active
- Beds:
- 5
- Lot size:
- 0.18 Acres
- Year built:
- 2000
- Baths:
- 3.00
- MLS#:
- EV24177870
ADDITIONAL INFORMATION
Luxurious large pool home that shows easy and has NO HOA’s!! Walking distance to shopping centers and restaurants! Well sought out schools in all the county. Cathedral ceilings with beautiful chandelier included. Featuring 5 large bedrooms with one of them on the main level directly across from full bath making a great mother-in-law suite or for visiting family/friends. Downstairs open floorplan seamlessly incorporates the entry hall into the naturally lit living room with many oversized windows and well maintained shutters, large dining room, kitchen with breakfast nook and family room with fireplace. On the second floor you have your primary suite with large master bath, separate tub/shower, dual vanity sinks & extra large closet also including a small desk work space inside! The private backyard is easy to maintain fully fenced with a newly renovated salt pool, all brand new pool equipment, new pergola and patio furniture that is included. The home has had nearly $100,000 in recent upgrades from saltwater pool construction and equipment to backyard concrete, medical grade hvac for clean air, garage electricity, Tesla charger, smart thermostats for ac/heat/pool, roof and appliances. Do not miss out on this gem priced to move quick!!!!
$732,990
19233 El Gallo Riverside, CA 92508
- Type:
- Single Family
- Sq.Ft.:
- 2,218
- Status:
- Active
- Beds:
- 4
- Lot size:
- 0.11 Acres
- Year built:
- 2024
- Baths:
- 3.00
- MLS#:
- CRIV24170217
ADDITIONAL INFORMATION
Brand new spacious Two-Story Home walking distance to Mark Twain elementary, home features 4 bedrooms 3 full bathrooms plus loft. One bedroom and full bathroom downstairs. home offers 9ft ceilings first floor, quartz counter tops in the kitchen with a full backsplash, white cabinets, dishwasher, microwave and Stove. Home has light and bright vinyl plank flooring and berber carpet in the bedrooms. community park includes play areas, pickleball and more. schools are minutes away, shopping is conveniently located. Photo is a rendering of the model. Buyer can either lease or purchase the solar.
$664,990
19240 El Gallo Riverside, CA 92508
Open House:
Friday, 11/15 6:00-2:00AM
- Type:
- Single Family
- Sq.Ft.:
- 1,618
- Status:
- Active
- Beds:
- 3
- Lot size:
- 0.11 Acres
- Year built:
- 2024
- Baths:
- 2.00
- MLS#:
- CRIV24170208
ADDITIONAL INFORMATION
Gorgeous spacious single story home featuring 9ft ceilings open floorplan, kitchen is equipped with large island quartz countertops with full backsplash,whirpool stove,whirpool microwave, and dishwasher also features walk in pantry. primary bathroom includes separate tub and shower. flooring includes light and bright vinyl planking and Berber carpet in the bedroom's community park includes play areas, pickleball and more. schools are minutes away, shopping is conveniently located. Photo is a rendering of the model. Buyer can either lease or purchase the solar.
$732,990
19233 El Gallo Riverside, CA 92508
- Type:
- Single Family
- Sq.Ft.:
- 2,218
- Status:
- Active
- Beds:
- 4
- Lot size:
- 0.11 Acres
- Year built:
- 2024
- Baths:
- 3.00
- MLS#:
- IV24170217
ADDITIONAL INFORMATION
Brand new spacious Two-Story Home walking distance to Mark Twain elementary, home features 4 bedrooms 3 full bathrooms plus loft. One bedroom and full bathroom downstairs. home offers 9ft ceilings first floor, quartz counter tops in the kitchen with a full backsplash, white cabinets, dishwasher, microwave and Stove. Home has light and bright vinyl plank flooring and berber carpet in the bedrooms. community park includes play areas, pickleball and more. schools are minutes away, shopping is conveniently located. Photo is a rendering of the model. Buyer can either lease or purchase the solar.
$664,990
19240 El Gallo Riverside, CA 92508
Open House:
Saturday, 11/16 10:00-6:00PM
- Type:
- Single Family
- Sq.Ft.:
- 1,618
- Status:
- Active
- Beds:
- 3
- Lot size:
- 0.11 Acres
- Year built:
- 2024
- Baths:
- 2.00
- MLS#:
- IV24170208
ADDITIONAL INFORMATION
Gorgeous spacious single story home featuring 9ft ceilings open floorplan, kitchen is equipped with large island quartz countertops with full backsplash,whirpool stove,whirpool microwave, and dishwasher also features walk in pantry. primary bathroom includes separate tub and shower. flooring includes light and bright vinyl planking and Berber carpet in the bedroom's community park includes play areas, pickleball and more. schools are minutes away, shopping is conveniently located. Photo is a rendering of the model. Buyer can either lease or purchase the solar.
- Type:
- Single Family
- Sq.Ft.:
- 2,645
- Status:
- Active
- Beds:
- 4
- Lot size:
- 2.5 Acres
- Year built:
- 1977
- Baths:
- 3.00
- MLS#:
- IV24164248
ADDITIONAL INFORMATION
Welcome to this charming ranch-style home nestled on 2.5 tranquil acres! With 2,645 sq ft of beautifully designed living space, this property offers a perfect blend of comfort and functionality. Featuring 4 spacious bedrooms and 3 bathrooms, it is ideal for both family living and entertaining. The open layout includes a separate living and dining area, as well as a large family room with an inviting fireplace. The spacious kitchen is a chef's dream, boasting ample cabinets, built-in appliances, a double oven, an island, and a bar area—all seamlessly flowing into the family room. Additional highlights include a den/office, an indoor laundry room with cabinets and a sink, and a front porch perfect for relaxing. The backyard is a true outdoor country living area with outdoor buildings, a covered patio showcasing mountain views and stunning sunsets. Enjoy the playset area for kids, a creek meandering through the back of the property, a potential garden space, zoned for horses, and has potential for an ADU, as well. The 3-car garage features cabinetry for extra storage, and the single car area is utilized as a workshop. Modern conveniences include ceiling fans and window coverings. RV Parking or additional parking area on the side of the home. This home is waiting for your touches to make it your own!
$819,000
18292 Bert Road Riverside, CA 92508
- Type:
- Single Family
- Sq.Ft.:
- 2,103
- Status:
- Active
- Beds:
- 4
- Lot size:
- 1.03 Acres
- Year built:
- 1978
- Baths:
- 2.00
- MLS#:
- IV24168702
ADDITIONAL INFORMATION
Welcome to your Little Piece of County, Close to the City! This unique home, on more than an acre, in the heart of Woodcrest, is zoned for horses and offers an array of outbuildings, including a large storage container, and several storage sheds. (Never too much storage space, right?) Designed for equestrian enthusiasts, the property features a fenced enclosure in front and a covered stall and a pipe corral in back...horsey heaven. A breezy covered patio extends your California living space as you enjoy leisure time by the pool, surrounded by beautifully landscaped grounds. The property boasts a convenient circular driveway, a spacious three-car garage, and RV parking complete with hookups and a dump station for added convenience. Step inside to discover a beautifully remodeled kitchen with Granite Counters, Hickory cabinets and an upmarket 6 Burner Stove. The kitchen is open to the cozy family room, with beautiful open beam ceiling and a wood-burning fireplace with an Electric Forced Air Insert—perfect for those chilly evenings. The formal dining room features tile floors and plantation shutters. 4 Roomy bedrooms and remodeled bathrooms, complete the picture. The sale includes modern amenities such as two flat-screen TVs and a refrigerator, ensuring you have everything you need to settle in comfortably. Solar System includeds 32 panels, half of them are owned, 1/2 are leased. With its perfect blend of functionality and comfort, this property is a rare find and an exceptional opportunity for your family and animals alike. This property is perfect for Holiday gatherings and Summer BBQs. There are so many thoughtful, personal touches to this home, you have to tour it to really understand and appreciate all it has to offer. Back on the market, buyer had a medical emergency, one week from close of escrow. Their loss, your gain!
- Type:
- Single Family
- Sq.Ft.:
- 1,905
- Status:
- Active
- Beds:
- 4
- Lot size:
- 0.16 Acres
- Year built:
- 1989
- Baths:
- 3.00
- MLS#:
- IV24159163
ADDITIONAL INFORMATION
Assumable VA Loan !! This charming four-bedroom, three-bathroom home is in one of the most desirable communities in Riverside. The curb appeal of this contemporary home immediately draws your attention. It has brick-trimmed walls, walkways with steps, and a beautifully landscaped front yard. Upon entry, you're greeted with a double door, wood flooring, and tile flooring. The large living room features a vaulted ceiling giving you that roomy feeling. Head into the spacious family room complimented by a brick fireplace. The kitchen opens to the family room and features granite countertops and breakfast bar seating. There is a downstairs bedroom and bathroom. The indoor laundry is also located downstairs. Venture up the staircase to the master suite with wood floors, a dual vanity, a walk-in shower, and a soaking tub. You'll love the walk-in closet. The additional two upstairs bedrooms have wood floors with a Jack & Jill bathroom. Most of the windows have wood shutters. Exit to the backyard from your family room sliding glass doors. Entertaining or just relaxing is a delight under the large, covered, brick-trimmed patio waiting. The back yard offers a storage shed, dog-run, fruit trees, and planter boxes. If you love baseball, you will enjoy your batting cage! Smart devices include a Nest Thermostat and a Ring doorbell motion sensor. The home is cooled by the Central Air and a whole house fan. The HVAC system was replaced about five years ago and a oversized two car garage. No Mello-Roos Taxes and NO HOA! Located near an award-winning schools, family park and shopping.
- Type:
- Single Family
- Sq.Ft.:
- 2,854
- Status:
- Active
- Beds:
- 4
- Lot size:
- 0.26 Acres
- Year built:
- 2004
- Baths:
- 4.00
- MLS#:
- IV24157927
ADDITIONAL INFORMATION
Incredible opportunity to own this amazing 4BR 4Bath home located in a quiet 0.26 acre corner lot in the highly desirable Orangecrest neighborhood. The master suite is on the main floor with separate his and hers walk in closet and an enhanced ensuite bath with dual sink vanity and a separate bath tub and shower. The other 2 bedrooms and 2 bathrooms are also on the main floor. The spacious kitchen boasts a new stainless steel double oven, a new stove top, a large island, granite counters and plenty of storage spaces. Upstairs you will find a full suite, one bedroom, one full bath, a large loft and a built in desk with built in cabinets; perfect as a guest suite. Crown molding all throughout adds architectural character to this home. Ceiling fans in all 4 bedrooms and family room which features dual control light switches in the main hallway. Indoor laundry with sink is located on the main floor with ample cabinets for storage and easy access to the attached 2-car garage. Relax in your own backyard with a gazebo and a cascading waterfall feature. YES, the home comes with 16-panel solar. Conveniently located in close proximity to top rated schools, parks, library, shopping, dining and entertainment. Close to freeway access.
- Type:
- Single Family
- Sq.Ft.:
- 2,026
- Status:
- Active
- Beds:
- 4
- Lot size:
- 0.11 Acres
- Year built:
- 2024
- Baths:
- 2.00
- MLS#:
- IV24157736
ADDITIONAL INFORMATION
Beautiful and sprawling, this very popular 2,026 sq/ft single-story floor plan is in the desirable Orangecrest neighborhood of Riverside. All Argento @ Citrine homes are single story and offer soaring 9-ft ceilings and large windows to let in natural light. This home is enhanced with a north-facing location on a cul-de-sac street and steps from one of the community parks. This floor plan boasts a large kitchen/great room combo that gives you plenty of room for entertainment and family fun. The stylish kitchen features a large island with sink, an abundance of traditional white shaker recessed-panel thermofoil cabinets, Quartz countertops, Whirlpool® stainless steel appliance package consisting of electric range, microwave, and dishwasher, and large walk-in pantry. The great room opens to the nice back yard perfect for family gatherings and relaxing in in the evenings. There 4 bedrooms and 2 full bathrooms. The primary bathroom offers large shower, linen closet, dual sink vanity, in addition to a large walk-in closet. This home sits on an estimated 4,699 sq/ft lot with driveway and two-car garage. The two community parks will offer outdoor family fun with playground equipment, dog parks, and open spaces! Great schools are nearby as well! Photo is a rendering of the model. Buyer can either lease or purchase the Solar.
- Type:
- Single Family
- Sq.Ft.:
- 2,026
- Status:
- Active
- Beds:
- 4
- Lot size:
- 0.11 Acres
- Year built:
- 2024
- Baths:
- 2.00
- MLS#:
- CRIV24157736
ADDITIONAL INFORMATION
Beautiful and sprawling, this very popular 2,026 sq/ft single-story floor plan is in the desirable Orangecrest neighborhood of Riverside. All Argento @ Citrine homes are single story and offer soaring 9-ft ceilings and large windows to let in natural light. This home is enhanced with a north-facing location on a cul-de-sac street and steps from one of the community parks. This floor plan boasts a large kitchen/great room combo that gives you plenty of room for entertainment and family fun. The stylish kitchen features a large island with sink, an abundance of traditional white shaker recessed-panel thermofoil cabinets, Quartz countertops, Whirlpool® stainless steel appliance package consisting of electric range, microwave, and dishwasher, and large walk-in pantry. The great room opens to the nice back yard perfect for family gatherings and relaxing in in the evenings. There 4 bedrooms and 2 full bathrooms. The primary bathroom offers large shower, linen closet, dual sink vanity, in addition to a large walk-in closet. This home sits on an estimated 4,699 sq/ft lot with driveway and two-car garage. The two community parks will offer outdoor family fun with playground equipment, dog parks, and open spaces! Great schools are nearby as well! Photo is a rendering of the model. Buyer c
$740,000
9659 Tuco Lane Riverside, CA 92508
- Type:
- Single Family
- Sq.Ft.:
- 2,227
- Status:
- Active
- Beds:
- 4
- Lot size:
- 0.13 Acres
- Year built:
- 2022
- Baths:
- 3.00
- MLS#:
- OC24152418
ADDITIONAL INFORMATION
Welcome to Madeira, a stunning Citrine community home in the sought-after Orangecrest neighborhood. This 4-bedroom, light-filled open-concept home is just over 1 year old. As you step through the front door, you're greeted by a welcoming entryway. Moving towards the grand room, you'll notice the soaring high ceilings that enhance the spaciousness of the downstairs living area. The kitchen is a chef's dream—featuring upgraded quartz countertops, sleek dark gray wood cabinets, ample storage, and a center island. The adjacent dining area is generously sized, perfect for hosting large gatherings, and flows seamlessly into the grand room. On the main floor, there's a convenient bedroom and a full bathroom. The home provides direct access to a well-sized, attached 2-car garage. Upstairs, the versatile loft can easily be converted into a fifth bedroom, office, or workout room. The primary suite is a serene retreat with space for a sitting area. It boasts a large walk-in closet and an elegant primary bathroom with dual sinks, a dark stained wood vanity topped with quartz, a soaking tub, and a spacious shower. The two additional bedrooms upstairs feature mirrored wardrobe doors. The hall bathroom has a dark stained vanity and quartz countertop. At the end of the hallway, you'll find a laundry room. Outside, you'll be amazed by the sparkling pool, complete with a Baja shelf and a built-in umbrella stand—perfect for enjoying sunny California days. The home is equipped with two seller-owned solar systems, one with a backup battery for added peace of mind. Additional upgrades include luxury vinyl flooring throughout, coordinating carpet in the secondary bedrooms, custom window treatments, energy-efficient appliances, and a neutral color palette. Just around the corner, the community park offers a playground, a fenced dog area, BBQs, and picnic tables. This home is located within the Riverside Unified School District (RUSD), known for its outstanding AVID programs and proximity to highly-rated schools. You'll also enjoy easy access to March Air Reserve Base, shopping, and entertainment.
- Type:
- Single Family
- Sq.Ft.:
- 2,227
- Status:
- Active
- Beds:
- 4
- Lot size:
- 0.11 Acres
- Year built:
- 2022
- Baths:
- 3.00
- MLS#:
- WS24154847
ADDITIONAL INFORMATION
Location Location Location. Almost Brand New home , Less than Two years old .This stunning 4 bed 3 bath plus one open loft upstairs home is located in the highly sought after Riverside Unified school district- Martin Luther King High School, Mark Twain Elementary and Augustus Miller Middle School. This home boasts an open concept floor plan, stainless steel gas stove, dishwasher and microwave, upstairs laundry room. Amenities include tot lot, event lawn, basket ball half court and 2 dog parks. Buyers need to assume the Solar Lease Contract. DISCLAIMER : SOME OF THE IMAGES USE ARE AI GENERATED FURNITURE AND DOES NOT REPRESENT THE ACTUAL PROPERTY.
$1,199,990
15791 Prairie Way Riverside, CA 92508
- Type:
- Single Family
- Sq.Ft.:
- 3,622
- Status:
- Active
- Beds:
- 4
- Lot size:
- 0.93 Acres
- Year built:
- 1983
- Baths:
- 3.00
- MLS#:
- TR24149525
ADDITIONAL INFORMATION
Beautiful 3,622 sq.ft home with Orchard on 0.93 Acres corner lot. This property has its own private gate and the entire property is fenced. Upon Entering you will find a Stunning Winding Stairway that leads to a Large Loft with Fireplace and Private Balcony. Upstairs also features: Primary Bedroom with En Suite, Soaking Jacuzzi Tub, and 3 Additional Bedrooms. Downstairs you will find the Formal Living Room with Beautiful Brick Fireplace, Formal Dining Room which opens to a Sunroom, Large Kitchen, Breakfast Nook, Indoor Laundry and Powder Room. Centered Downstairs is an Additional Living Space Perfect for Entertaining with Wet Bar. The Private Backyard with Wraparound Covered Patio and Gazebo, Lush Landscaping and your own Orchard.
- Type:
- Single Family
- Sq.Ft.:
- 2,674
- Status:
- Active
- Beds:
- 5
- Lot size:
- 0.09 Acres
- Year built:
- 2018
- Baths:
- 4.00
- MLS#:
- TR24145276
ADDITIONAL INFORMATION
Welcome to this stunning residence, built in 2018. This beautiful home features 5 spacious bedrooms, 4 bathrooms, and a versatile bonus room, offering ample space for both relaxation and entertainment. Highlights of this property include: Gorgeous Updated Kitchen: A generous sized kitchen with modern appliances, beautiful granite counters and oversize island, with abundant natural lighting. Primary Suite, and an additional junior ensuite. Walk in closets: Located in all bedrooms. LVP Flooring: Durable and elegant flooring throughout the home. Custom Stone Baseboards: High-end finishes that add a touch of sophistication. Convenient Downstairs Bedroom and Full Bath: Ideal for guests or as a private suite. Cozy Fireplace. Oversized Garage: Plenty of room for vehicles and additional storage. Energy-Efficient Solar Panels. Tankless Water Heater: Enjoy endless hot water while saving on energy costs. Laundry Room: conveniently located indoors, as well additional laundry hook ups in the garage The large Energy Star windows throughout the home allow for plenty of natural light, creating a bright and inviting atmosphere. With its prime location in Riverside, this home is close to schools, shopping centers, and recreational facilities.
- Type:
- Single Family
- Sq.Ft.:
- 3,186
- Status:
- Active
- Beds:
- 6
- Lot size:
- 0.18 Acres
- Year built:
- 2004
- Baths:
- 3.00
- MLS#:
- AR24134210
ADDITIONAL INFORMATION
TURNKEY! Nestled in prime Orangecrest, your dream home built for entertaining awaits! Property replete with wide plank vinyl flooring and a modern open and airy layout. The main floor seamlessly transitions from dining area to an impressive living room highlighted by a built-in entertainment wall. The kitchen is highlighted, with custom maple cabinetry, sleek granite countertops, and stainless steel appliances. Living room equipped with recessed lighting and surround sound. Main level finishes off with a guest bedroom and full bath. Ascending the staircase, you’ll find that the primary suite features a built-in entertainment wall with LED lighting and electric fireplace, spacious walk-in closet, and a grand spa-like bath with both shower and jetted tub. A separate generously sized laundry room and 4 additional guest bedrooms with a shared double sink vanity & tub shower bathroom complete the second level. Step outside through a glass slider, and you’ll find a superb backyard perfect for all things relaxing and hosting. Featuring a Palapa cabana with built-in BBQ area, in-ground basketball hoop, and 2 decks with a gas fireplace. Property offers an abundant of parking and is hardscaped with a detachable gate for RV/boat parking. Close proximity to schools, Bergamont Park, General Old Golf Course, and local grocery stores (Albertsons, Sprouts Farmers Market, Stater Bros. Market).

Riverside Real Estate
The median home value in Riverside, CA is $590,700. This is higher than the county median home value of $536,000. The national median home value is $338,100. The average price of homes sold in Riverside, CA is $590,700. Approximately 52.85% of Riverside homes are owned, compared to 42.03% rented, while 5.13% are vacant. Riverside real estate listings include condos, townhomes, and single family homes for sale. Commercial properties are also available. If you see a property you’re interested in, contact a Riverside real estate agent to arrange a tour today!
Riverside, California 92508 has a population of 314,858. Riverside 92508 is more family-centric than the surrounding county with 35.72% of the households containing married families with children. The county average for households married with children is 35.14%.
The median household income in Riverside, California 92508 is $76,755. The median household income for the surrounding county is $76,066 compared to the national median of $69,021. The median age of people living in Riverside 92508 is 31.9 years.
Riverside Weather
The average high temperature in July is 94.2 degrees, with an average low temperature in January of 42.4 degrees. The average rainfall is approximately 11.3 inches per year, with 0 inches of snow per year.
