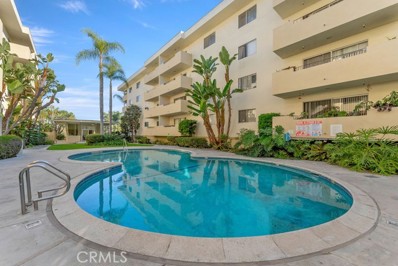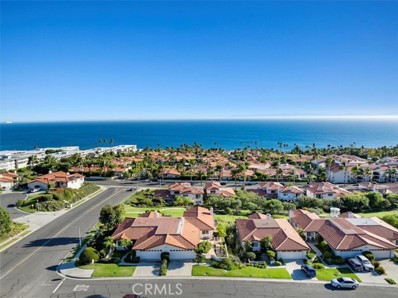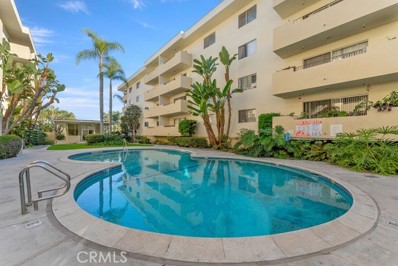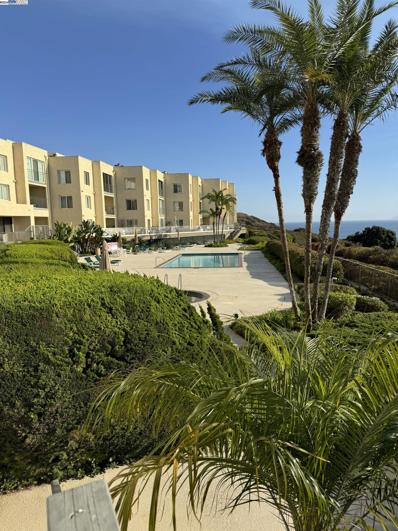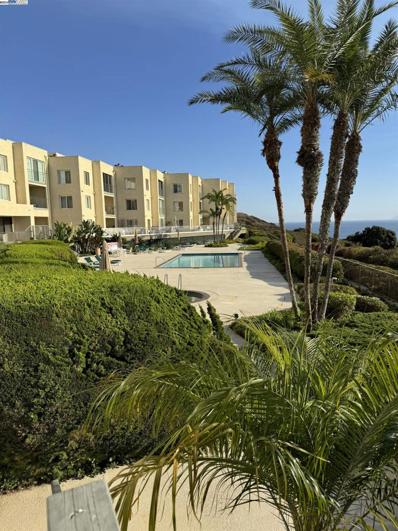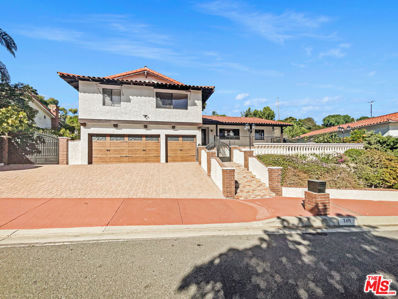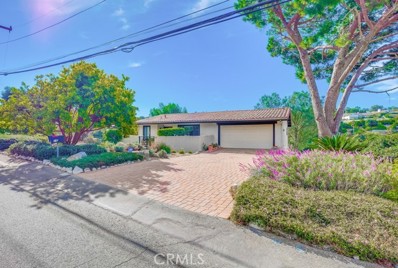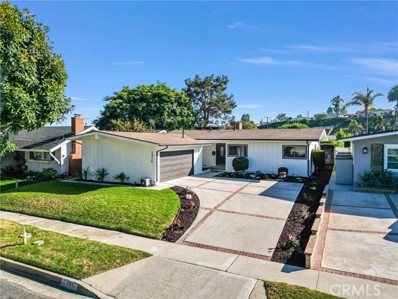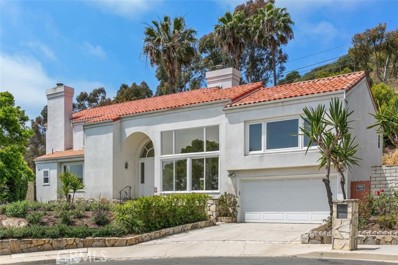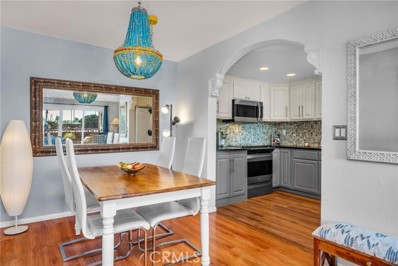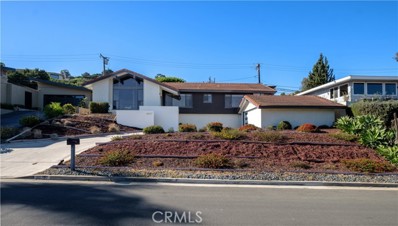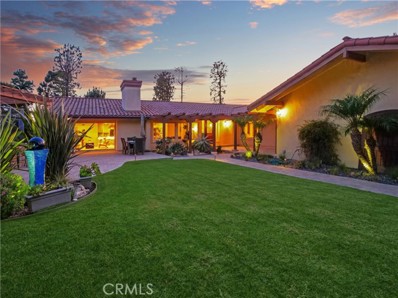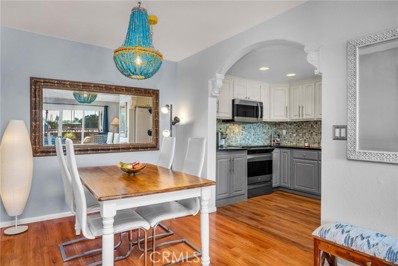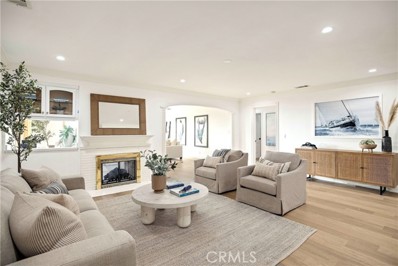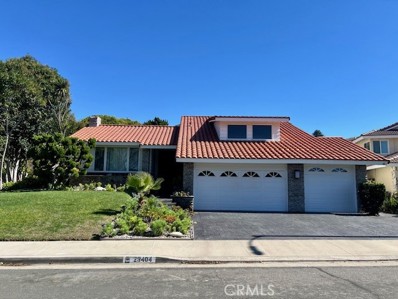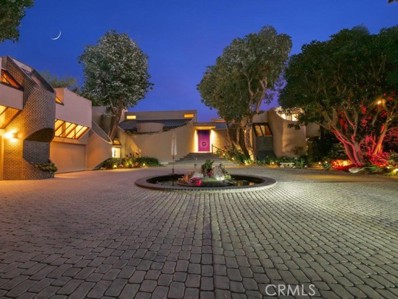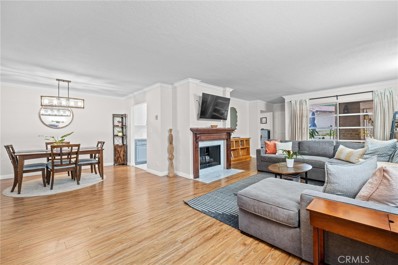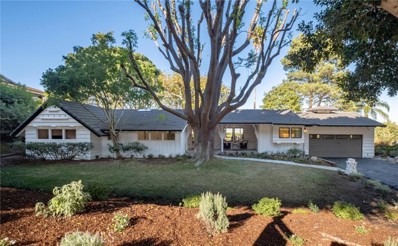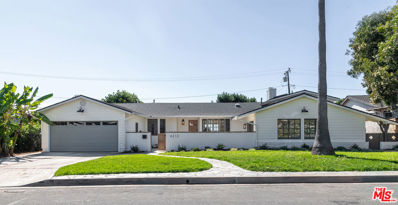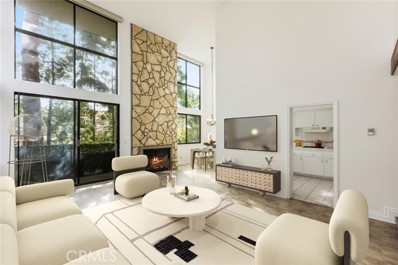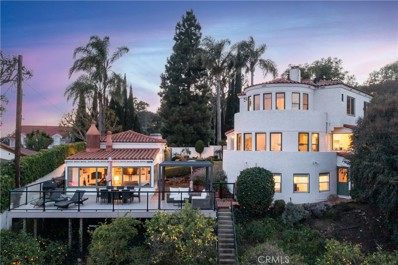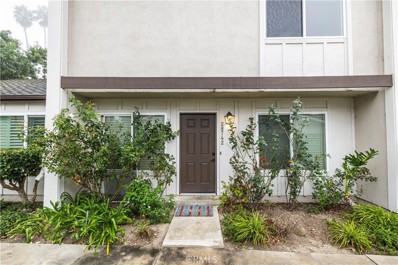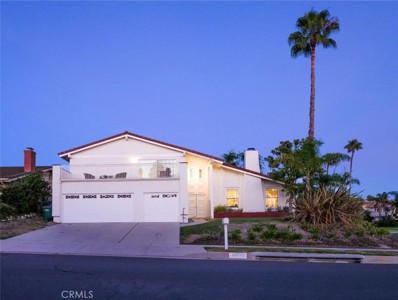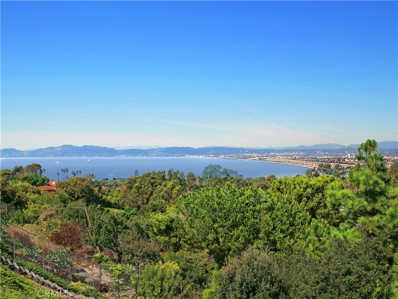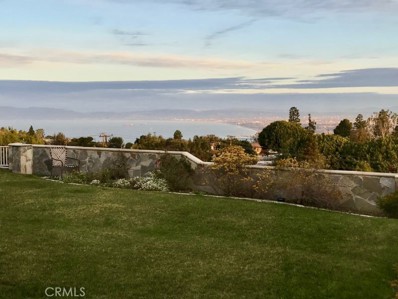Rancho Palos Verdes CA Homes for Sale
- Type:
- Condo
- Sq.Ft.:
- 1,577
- Status:
- Active
- Beds:
- 3
- Lot size:
- 1.66 Acres
- Year built:
- 1965
- Baths:
- 2.00
- MLS#:
- CRSB24220559
ADDITIONAL INFORMATION
Welcome to a stunning blend of modern elegance and comfort in the heart of Rancho Palos Verdes. This exquisite 3 bedroom 2 bathroom residence, offering 1,577 square feet of thoughtfully designed living space, epitomizes luxurious living. Step inside to be greeted by the warmth of hardwood floors and the timeless beauty of crown molding. Large windows fill each room with natural light, creating an inviting ambiance throughout. The kitchen features sleek granite countertops, stainless steel appliances, custom cabinetry, and tile flooring. The spacious primary suite offers a large closet and a lavish bathroom with double vanities featuring granite countertops. For your convenience, a washer and dryer are included in their own dedicated room. Step out onto the balcony off the living room to enjoy your private outdoor space, perfect for relaxation. This condo is nestled in a gated community and offers amenities such as a community pool. With two assigned side by side parking spots, your ease of access is assured. Located near beachfront trails, shopping, dining, and golf courses, this residence offers the perfect balance of tranquility and accessibility. As an added bonus, the seller is including all furniture and appliances in the sale, making this home truly move-in ready. Experienc
- Type:
- Single Family
- Sq.Ft.:
- 2,474
- Status:
- Active
- Beds:
- 3
- Lot size:
- 0.1 Acres
- Year built:
- 1988
- Baths:
- 3.00
- MLS#:
- PV24221563
ADDITIONAL INFORMATION
From the moment you step inside this beautifully remodeled home, you are welcomed by sweeping ocean and Catalina Island views that set the tone for coastal elegance. Situated within walking distance of the luxurious Terranea Resort—famed for its world-class dining, golf, and scenic trails—this 3-bedroom, 3-bathroom home also features a versatile den or office, ideal for working from home. Nestled in the sought-after Sea Bluff community, residents enjoy access to resort-style amenities, including tennis courts, a pool, spa, clubhouse, and fitness center. The home’s open living room flows seamlessly to a balcony, where panoramic views of the Pacific Ocean create an unforgettable backdrop. These spectacular vistas can also be enjoyed from the master suite, second bedroom, and the tranquil backyard patio. Recent upgrades enhance both style and comfort. The front entry and backyard patios feature elegant tilework, while while new flooring adorn the main living areas. The master suite offers a cozy fireplace and opens onto a spacious, tiled patio, perfect for outdoor relaxation. Since 2020, a comprehensive remodel has transformed this property. Exterior upgrades include a new roof, energy-efficient Milgard double-paned windows and doors, and bronze Baldwin locksets. A motorized retractable awning provides shade over the rear patio, while new steel gates, fencing, and LED outdoor lighting enhance privacy and ambiance. The yard features artificial turf, and large planters on the patio, which will remain with the home. Inside, the improvements continue with PEX piping throughout, luxury vinyl plank flooring, new baseboards, and fresh paint in every room. The kitchen has been reimagined with white cabinetry, quartz countertops, a grey tile backsplash, and premium Bosch stainless-steel appliances, including a gas range and dishwasher. A new Grohe faucet and stainless unitary sink complete the modern, functional space. With every detail thoughtfully upgraded, this home offers the perfect blend of coastal charm, modern amenities, and proximity to fine dining, golf courses, and entertainment. Experience serene, resort-style living with awe-inspiring views every day.
- Type:
- Condo
- Sq.Ft.:
- 1,577
- Status:
- Active
- Beds:
- 3
- Lot size:
- 1.66 Acres
- Year built:
- 1965
- Baths:
- 2.00
- MLS#:
- SB24220559
ADDITIONAL INFORMATION
Welcome to a stunning blend of modern elegance and comfort in the heart of Rancho Palos Verdes. This exquisite 3 bedroom 2 bathroom residence, offering 1,577 square feet of thoughtfully designed living space, epitomizes luxurious living. Step inside to be greeted by the warmth of hardwood floors and the timeless beauty of crown molding. Large windows fill each room with natural light, creating an inviting ambiance throughout. The kitchen features sleek granite countertops, stainless steel appliances, custom cabinetry, and tile flooring. The spacious primary suite offers a large closet and a lavish bathroom with double vanities featuring granite countertops. For your convenience, a washer and dryer are included in their own dedicated room. Step out onto the balcony off the living room to enjoy your private outdoor space, perfect for relaxation. This condo is nestled in a gated community and offers amenities such as a community pool. With two assigned side by side parking spots, your ease of access is assured. Located near beachfront trails, shopping, dining, and golf courses, this residence offers the perfect balance of tranquility and accessibility. As an added bonus, the seller is including all furniture and appliances in the sale, making this home truly move-in ready. Experience the best of Rancho Palos Verdes living today!
- Type:
- Condo
- Sq.Ft.:
- 1,373
- Status:
- Active
- Beds:
- 2
- Lot size:
- 5.5 Acres
- Year built:
- 1974
- Baths:
- 2.00
- MLS#:
- 41077405
- Subdivision:
- Other
ADDITIONAL INFORMATION
Experience breathtaking sunsets over the Pacific Ocean, Catalina Island, and lush Trump golf courses from this stunning one-level penthouse condo. This upgraded 2-bedroom, 2-bathroom corner unit is move-in ready and located in the scenic Palos Verdes. The exquisite kitchen features stainless steel appliances and a wine fridge. Enjoy the open-concept living and dining areas, where every window offers picturesque views of the ocean. This penthouse is adorned with custom lighting, wood flooring, recessed lighting, ceiling fans, along with a gas fireplace. The primary suite boasts a spacious walk-in closet and a ensuite bathroom with a stone-floored walk-in shower. Step outside to embrace the fresh ocean breezes and experience pure tranquility. Additional features include two deeded covered parking spots and a private storage unit. Ocean Terrace amenities include a pool, hot tub, tennis courts, fitness center dog park, all with majestic ocean views. Situated in a highly desirable Palos Verdes neighborhood, this home offers easy access to upscale golf courses, hiking trails, beaches, and fine dining, all within an excellent school district. Investors: Please reach out to Listing Agent to learn more about cap rate and possible assumable loan.
- Type:
- Condo
- Sq.Ft.:
- 1,373
- Status:
- Active
- Beds:
- 2
- Lot size:
- 0.54 Acres
- Year built:
- 1974
- Baths:
- 2.00
- MLS#:
- 41077405
ADDITIONAL INFORMATION
Experience breathtaking sunsets over the Pacific Ocean, Catalina Island, and lush Trump golf courses from this stunning one-level penthouse condo. This upgraded 2-bedroom, 2-bathroom corner unit is move-in ready and located in the scenic Palos Verdes. The exquisite kitchen features stainless steel appliances and a wine fridge. Enjoy the open-concept living and dining areas, where every window offers picturesque views of the ocean. This penthouse is adorned with custom lighting, wood flooring, recessed lighting, ceiling fans, along with a gas fireplace. The primary suite boasts a spacious walk-in closet and a ensuite bathroom with a stone-floored walk-in shower. Step outside to embrace the fresh ocean breezes and experience pure tranquility. Additional features include two deeded covered parking spots and a private storage unit. Ocean Terrace amenities include a pool, hot tub, tennis courts, fitness center dog park, all with majestic ocean views. Situated in a highly desirable Palos Verdes neighborhood, this home offers easy access to upscale golf courses, hiking trails, beaches, and fine dining, all within an excellent school district. Investors: Please reach out to Listing Agent to learn more about cap rate and possible assumable loan.
- Type:
- Single Family
- Sq.Ft.:
- 3,140
- Status:
- Active
- Beds:
- 5
- Lot size:
- 0.36 Acres
- Year built:
- 1969
- Baths:
- 3.00
- MLS#:
- 24456731
ADDITIONAL INFORMATION
Welcome to your dream home! This property features a neutral color paint scheme, creating a calming atmosphere throughout. The living room boasts a cozy fireplace while the kitchen is equipped with all stainless steel appliances, and a accent backsplash. The primary bathroom includes double sinks for your convenience, and the primary bedroom comes with a spacious walk-in closet. Outside, you'll find a deck, a patio, a private in-ground pool, and a fenced-in backyard, perfect for entertaining. This property is a must-see!
- Type:
- Single Family
- Sq.Ft.:
- 2,305
- Status:
- Active
- Beds:
- 3
- Lot size:
- 0.49 Acres
- Year built:
- 1978
- Baths:
- 3.00
- MLS#:
- SB24230566
ADDITIONAL INFORMATION
First time on the market! This inviting home boasts 3 bedrooms and 2.5 bathrooms, adorned throughout with rich oak flooring that adds warmth and character. The entrance on the top level opens to the living room, featuring a vaulted ceiling with exposed wooden beams that draw the eye upward and create an airy, spacious feel. Large sliding glass doors flood the room with natural light and lead to a balcony that spans the entire length of the home, with an expansive view of the Martingale Trailhead Park and Rolling Hills. The large formal dining room is connected to the kitchen which features ample counter space, built-in appliances, and a newer fridge. The lower-level hallway reveals built-in cabinets, convenient laundry area and ample storage in the basement area and under the staircase. The three bedrooms are highlighted by sliding glass doors looking out to a tranquil canyon view and opening onto a full-length balcony for relaxation. 16 Martingale Drive is situated on a quiet street near the end of a cul-de-sac.
- Type:
- Single Family
- Sq.Ft.:
- 1,902
- Status:
- Active
- Beds:
- 4
- Lot size:
- 0.18 Acres
- Year built:
- 1960
- Baths:
- 3.00
- MLS#:
- SB24217764
ADDITIONAL INFORMATION
Stunning Rancho Palos Verdes Estate Discover your dream home in the prestigious Rancho Palos Verdes neighborhood of Eastview. This exquisite 4-bedroom, 3-bathroom residence offers the perfect blend of luxury and comfort. Nestled on a spacious 7,754 square-foot lot, the home boasts a sparkling pool, ideal for entertaining or relaxing. The spacious living area spans 1,902 square feet, featuring new laminate flooring, a double-sided fireplace separating the living room, and a newly renovated kitchen with beautiful countertops and a large dining area. The living room and dining are open to a backyard view with a sparkling pool. The master suite is a private retreat with an en-suite bathroom, and the home also includes updated bathrooms, a large laundry, and pantry area including a half bathroom. Large 2 car garage Experience the epitome of Palos Verdes living in this move-in-ready home. Nestled in a coveted neighborhood with award-winning schools, you'll enjoy easy access to shopping, fitness centers, dining, entertainment, and the 110-Freeway. The upcoming Waterfront Project at the Port of LA adds an exciting dimension to this already desirable location. Don't miss this opportunity to make this exceptional home yours.
- Type:
- Single Family
- Sq.Ft.:
- 3,166
- Status:
- Active
- Beds:
- 3
- Lot size:
- 0.4 Acres
- Year built:
- 1960
- Baths:
- 4.00
- MLS#:
- PV24220089
ADDITIONAL INFORMATION
Drastic List Price Reduction. Due to the close proximity to the slide area, you might shy away from this property but there are no signs of any activity in this cul-de-sac and someone is going to get a great deal! Check out the square footage and then check out the outstanding views that this home offers and you will be blown away by the value! Features include two-story ceilings, open floor plan awash with sunlight, incredible primary suite with large walk in closet, fireplace, vaulted ceilings, and estate-sized bathroom. Tucked at the end of a small cul-de-sac, this home boasts a wonderful backyard with in-ground natural spa and lush foliage. This is a great deal at $581 per square foot - you certainly couldn't build this home for that amount today!
- Type:
- Condo
- Sq.Ft.:
- 1,071
- Status:
- Active
- Beds:
- 2
- Lot size:
- 4.95 Acres
- Year built:
- 1969
- Baths:
- 2.00
- MLS#:
- CRSB24205916
ADDITIONAL INFORMATION
Everything has been DONE for you! Entire 2bed/2bath condo tastefully remodeled. Arguably one of the best locations at Armaga Spring; quiet, bright & airy inner end unit. Hardwood laminate floor throughout. Double-pane vinyl windows/sliders. Designer kitchen has mosaic backsplash, stone countertops & recessed lighting. Beautiful wall cabinets & laundry closet in hallway. Remodeled bathrooms. Spacious master suite with good natural light & walk-in closet. Refresing south-facing balcony off living. High-efficiency A/C & heating wall unit in each room. Two side-by-side parking spaces directly underneath. Sparkling pool just a few steps away. Good access to parks, Peninsular shopping center, library, post office, golf course, award-winning PV schools. HOA dues include ground maintenance, water & trash. If you are looking for a Move-In Ready condo in the great Crest neighborhood, You've Found It!!
- Type:
- Single Family
- Sq.Ft.:
- 1,840
- Status:
- Active
- Beds:
- 3
- Lot size:
- 0.18 Acres
- Year built:
- 1957
- Baths:
- 2.00
- MLS#:
- SB24220696
ADDITIONAL INFORMATION
Welcome to 30237 Kingsridge Drive, a stunning contemporary residence in the heart of Rancho Palos Verdes, CA, offering the perfect blend of elegance and modern living. This beautifully renovated mid-century single level home spans 1,840 square feet and sits on a generous 7,924 square foot lot, promising ample space and comfort. As you enter, you are greeted by the warmth of white oak hardwood floors that flow seamlessly throughout the home and soaring high-beamed ceilings. The open-concept living area boasts breathtaking ocean views, and is grounded by a dual-sided modern fireplace, while the formal dining room is perfect for hosting memorable dinner parties. The gourmet kitchen is a chef's delight, featuring sleek stainless steel appliances, a convenient breakfast bar, and ample cabinetry. The primary suite is a serene retreat with a private patio, spacious closet, and a luxurious en-suite bathroom, complete with a soaking tub. Two additional well-appointed bedrooms and a second full bathroom offer versatility and comfort. Wide sliding glass doors fully open into the expansive and private backyard, surrounded by flowering bougainvillea and featuring a sunken outdoor gas fire pit, ideal for outdoor relaxation and gatherings. Enjoy the convenience of a detached two-car garage, providing extra storage and parking. Additional amenities include air conditioning and an in-unit washer and dryer. Situated on a quiet cul-de-sac with easy freeway access and distinguished schools, this home combines tranquility with convenience, making it a true gem in a coveted neighborhood. Experience the extraordinary lifestyle that awaits at this exceptional property.
Open House:
Saturday, 11/23 1:00-4:00PM
- Type:
- Single Family
- Sq.Ft.:
- 2,890
- Status:
- Active
- Beds:
- 4
- Lot size:
- 0.35 Acres
- Year built:
- 1976
- Baths:
- 3.00
- MLS#:
- PV24227404
ADDITIONAL INFORMATION
Welcome to resort living in Rancho Palos Verdes! This beautifully updated and immaculately cared for home offers luxury at its finest. From single level living to large outdoor spaces to entertain, this home is a buyer's dream. A large primary suite offers a cedar covered walk-in closet, additional closets for storage, walk-in shower and jet tub, and dual sinks with plenty of counter top space. Three additional bedrooms, two updated bathrooms, formal dining room, living room with fireplace, large family room with open kitchen and breakfast nook, and a walk-in pantry and laundry room complete the indoor living. Each room offers plenty of natural light, privacy from outdoor vegetation, and high tech remote controlled blinds. Nano doors in the family room create an entertainer's paradise; offering seamless indoor-outdoor living. Enjoy an extra large built-in BBQ and marble top covered bar underneath a beautiful pergola. Take in the afternoon with a game of tennis or pickleball on the private tennis court or enjoy an evening under the stars by the outdoor fire pit. Large side yards are perfect for outdoor storage or for pets to stretch their legs. A three car garage offers convenience and practicality for high-end living. This is a rare and special home and it is ready for its next owner.
- Type:
- Condo
- Sq.Ft.:
- 1,071
- Status:
- Active
- Beds:
- 2
- Lot size:
- 4.95 Acres
- Year built:
- 1969
- Baths:
- 2.00
- MLS#:
- SB24205916
ADDITIONAL INFORMATION
Everything has been DONE for you! Entire 2bed/2bath condo tastefully remodeled. Arguably one of the best locations at Armaga Spring; quiet, bright & airy inner end unit. Hardwood laminate floor throughout. Double-pane vinyl windows/sliders. Designer kitchen has mosaic backsplash, stone countertops & recessed lighting. Beautiful wall cabinets & laundry closet in hallway. Remodeled bathrooms. Spacious master suite with good natural light & walk-in closet. Refresing south-facing balcony off living. High-efficiency A/C & heating wall unit in each room. Two side-by-side parking spaces directly underneath. Sparkling pool just a few steps away. Good access to parks, Peninsular shopping center, library, post office, golf course, award-winning PV schools. HOA dues include ground maintenance, water & trash. If you are looking for a Move-In Ready condo in the great Crest neighborhood, You've Found It!!
- Type:
- Single Family
- Sq.Ft.:
- 2,735
- Status:
- Active
- Beds:
- 4
- Lot size:
- 0.26 Acres
- Year built:
- 1962
- Baths:
- 4.00
- MLS#:
- SB24217033
ADDITIONAL INFORMATION
Welcome to this stunning single-story home that boasts an exceptional floor plan with 4 bedrooms and 4 bathrooms, each featuring its own private ensuite for maximum comfort. The open layout is flooded with natural light, creating a warm and inviting atmosphere perfect for both relaxation and entertaining. On one side of the home, you'll find two well-appointed ensuite bedrooms, while the master suite enjoys its own private wing, thoughtfully separated by spacious living and family areas. An additional office or potential fourth bedroom is conveniently located in its own secluded corner, offering flexibility for work or guest accommodations. This unique design strikes a perfect balance between intimate spaces and open areas, allowing both children and adults to enjoy their own retreats while still fostering a connected family environment. Experience the ideal blend of comfort, functionality, and style in this remarkable property!
$2,400,000
29404 Seaspray Rancho Palos Verdes, CA 90275
Open House:
Sunday, 11/24 1:00-3:30PM
- Type:
- Single Family
- Sq.Ft.:
- 2,875
- Status:
- Active
- Beds:
- 4
- Lot size:
- 0.19 Acres
- Year built:
- 1966
- Baths:
- 3.00
- MLS#:
- SB24209031
ADDITIONAL INFORMATION
This is a beautiful two-story, 4-bedroom, 3-bathroom home is located across the street from Hesse Park, offering stunning sunset and ocean views. The property is situated near walking trails, shops, restaurants, and golf courses. It is positioned on a cul-de-sac within the Palos Verdes Peninsula Unified School District. The kitchen is equipped with a stainless-steel refrigerator, double oven, dishwasher, and cooktop. The primary bedroom features custom closets with ample storage space. The home includes a 3-car garage with additional parking in front. Laundry hookups are located in the garage. Inside, there is plush carpet in the bedrooms, a formal living room, hardwood flooring in the living room, and tile in the bathrooms and kitchen. The house is equipped with forced air heating, and the fireplace is for decorative purposes only. The meticulously manicured backyard is an ideal space for relaxation and entertainment, and it is fully fenced. Furthermore, the termite work has been completed, and the exterior has been freshly painted.
- Type:
- Single Family
- Sq.Ft.:
- 5,743
- Status:
- Active
- Beds:
- 5
- Lot size:
- 0.5 Acres
- Year built:
- 1985
- Baths:
- 6.00
- MLS#:
- PV24188567
ADDITIONAL INFORMATION
VIEW! VIEW!! VIEW!!! Perched high above the Pacific Ocean, enjoy stretching views from Trump National Golf Course, Abalone Cove, Catalina Island to the luxurious Terranea Resort and Pt. Vicente lighthouse! This contemporary masterpiece is designed by the renowned architect Marshall Lewis, famous for his striking blend of cylinders, parabolas, and columns, wrapped in rich woodwork, creating an architectural marvel. The interior is equally impressive, combining red oak floors, clearheart redwood ceilings and walls of picturesque glass. From the property, a tree-lined driveway leads you to a circular motor court, decorated with an auspicious Koi pond at its center. A grand double-door entry opens to a living space with meticulous attention to detail throughout - high cathedral ceilings, skylights, 3 elegant fireplaces, European cabinets and custom built-ins…offering both functionality and style. The welcoming foyer leads to the living room that boasts an awe-inspiring glass-walled rotunda that captivates the ever-changing vistas. Meanwhile, the family room showcases an astounding fireplace with an exotic copper mantle. The European-style kitchen is a chef's dream, outfitted with quartz countertops, high-end Wolf/Miele appliances and a walk-in pantry. The custom cabinets extend to the formal dining room, with a wine room nearby. A dedicated library/office with a rolling ladder adds a touch of charm and functionality, while an adjacent powder room offers added convenience. Accommodation includes 5 beautifully appointed bedrooms. The luxurious primary suite is a private sanctuary with a cozy fireplace, a sitting area with panoramic views, a view balcony and 2 walk-in closets. The primary bathroom includes dual vanity areas, dry sauna ready room, a jetted tub, shower, and privacy toilet area. There is also a bedroom suite with direct elevator access, and 3 other versatile bedrooms around the residence. Outdoor area features a shimmering pool, spa, entertainment areas and a Viking BBQ Kitchen. The massive garage boasts two-story high ceiling with skylights outfitted for a half basketball court. An observation room above and a shower off the garage provide additional utility and leisure. Elevator service ensures seamless access between the garage, kitchen, living areas and a bedroom suite. This unique estate is a rare gem, combining architectural brilliance with unparalleled comfort and breathtaking views. Don’t miss the opportunity to call this dream home yours!
- Type:
- Condo
- Sq.Ft.:
- 1,396
- Status:
- Active
- Beds:
- 2
- Lot size:
- 0.73 Acres
- Year built:
- 1973
- Baths:
- 2.00
- MLS#:
- SB24215157
ADDITIONAL INFORMATION
Discover this beautifully updated first-floor condo in the heart of Rancho Palos Verdes. This spacious 2-bedroom, 2-bathroom unit offers a peaceful setting with serene views of natural landscaping and the pool area. Inside, you'll find designer paint colors, updated flooring, and crown molding accents throughout. The expansive living area features a cozy gas fireplace and a wet bar with a beverage refrigerator, perfect for entertaining. The kitchen provides abundant counter space, cabinetry, and bonus pantry cabinets, with plenty of storage, including a hall closet. The primary suite is a true retreat, boasting three closets, mirrored doors, and dual vanity areas in the en-suite bath. The large secondary bedroom offers a walk-in closet, plantation shutters, and easy access to the updated full bath. Additional conveniences include washer/dryer hookups inside the unit, an updated electrical panel, and a walk-out patio. This well-maintained complex includes a community room and subterranean side-by-side parking for two cars, along with an assigned storage cabinet. Located on a quiet, tree-lined street with little-to-no through traffic, this home offers both community privacy and the convenience of ground-floor living. Just a half mile from the Peninsula Center, you'll have easy access to Target, Pavilions, Starbucks, banks, fitness centers, and more.
- Type:
- Single Family
- Sq.Ft.:
- 2,762
- Status:
- Active
- Beds:
- 4
- Lot size:
- 0.5 Acres
- Year built:
- 1958
- Baths:
- 4.00
- MLS#:
- SB24215028
ADDITIONAL INFORMATION
This sprawling, 2762 sqft (BTV) single-level ranch-style home sits on a massive lot with breathtaking views. Experience a spectacular high-end transformation in this 4-bedroom, 4-bathroom residence. The open and spacious gourmet kitchen features a 48-inch fridge and stove, ideal for culinary enthusiasts. The home also includes a large family room and living room, each warmed by its own fireplace. The luxurious master suite offers a stunning master bath and an expansive walk-in closet, almost the size of a small country! Throughout the home, engineered oak floors bring brightness to every room, complemented by sleek LED lighting and high-end tile work in all bathrooms. Many of the windows are new Milgards, enhancing energy efficiency and style. Enjoy the convenience of direct access from the oversized, attached 2-car garage. Outside, lush landscaping and mature, stately trees provide privacy in both the front and rear yards, creating a serene oasis for relaxation and entertaining.
- Type:
- Single Family
- Sq.Ft.:
- 2,699
- Status:
- Active
- Beds:
- 4
- Lot size:
- 0.23 Acres
- Year built:
- 1956
- Baths:
- 4.00
- MLS#:
- 24454221
ADDITIONAL INFORMATION
Welcome to 4212 Admirable Drive, a completely remodeled 4-bedroom, 4-bathroom home in the heart of Rancho Palos Verdes, offering breathtaking ocean views of the Palos Verdes Peninsula. This luxurious residence showcases natural-toned wide plank wood floors and custom finishes throughout, creating an elevated living experience at every turn. The living room is anchored by a cozy modern fireplace, and the open floor plan seamlessly connects to the kitchen. The kitchen is a masterpiece, featuring custom cabinetry, marble countertops, high-end appliances, and modern built-in niches. A sleek peninsula with seating provides the perfect spot for casual meals, while the adjacent banquette offers a cozy space overlooking the serene backyard. The open dining area is ideal for entertaining. The primary suite serves as a private retreat, with French doors that open to the backyard and a spa-like bathroom with a soaking tub and separate shower. Outside, the spacious patio is perfect for relaxing or entertaining, complete with a built-in fire pit and stunning ocean views. Three additional bedrooms and beautifully appointed bathrooms ensure comfort and sophistication throughout the home. The attached two-car garage offers added convenience, including a pet bath for your furry companions. Set in the prestigious Rancho Palos Verdes community, this home combines coastal elegance with the best of Southern California living. Enjoy easy access to scenic trails, award-winning schools, and nearby beaches, offering a lifestyle of relaxation, luxury, and natural beauty.
- Type:
- Townhouse
- Sq.Ft.:
- 1,300
- Status:
- Active
- Beds:
- 2
- Lot size:
- 1.2 Acres
- Year built:
- 1974
- Baths:
- 2.00
- MLS#:
- SB24226629
ADDITIONAL INFORMATION
Welcome to Peacock Ridge, a lovely community tucked away on a quiet street off of Hawthorne Blvd and Highridge Road, just beyond Peninsula Center and Peninsula High. You'll feel like you're in a different place as you step into this breathtaking unit with floor to ceiling views of the calm, tranquil outdoors. This end unit has new flooring throughout including tile in the downstairs living area and new carpeting on the stairs and second floor. This spacious, approx 1300 sqft unit (per Assessor) has 2 bedrooms PLUS a loft, office or bonus room overlooking the dining room. Recently painted, this unit has a newer split AC/Heating unit and is flooded with natural light from the tall windows. Simply press a button and the automatic, custom window coverings magically descend for additional privacy or ascend to gaze at the evening sky. The finishing touches add a touch of class and flair to this gorgeous unit including smooth ceilings, a sparkling chandelier in the dining area, a beautiful ceiling fan in the downstairs bedroom, new light fixtures in both bathrooms and a handsome barn door for privacy in the primary bathroom upstairs. Don't miss the loft on the second floor, perfect for an office or work out room. They sky is the limit for this exquisite, quiet, end unit. Private laundry inside with "like new" washer and dryer included with the unit. Tour the entire complex to experience the calm and refreshing pool area with jacuzzi, breathtaking ocean views and secured community parking with direct access to the building. There is additional storage for your holiday decor or for the outdoor enthusiasts! Must see to appreciate all this amazing unit and community has to offer. Shopping, restaurants, and Peninsula High is a stone's throw away and the breathtaking ocean views, Ryan and Hess Park, hiking AND Trader Joes at Hawthorne and PV Drive. Make it your FOREVER HOME...
- Type:
- Single Family
- Sq.Ft.:
- 2,684
- Status:
- Active
- Beds:
- 5
- Lot size:
- 0.41 Acres
- Year built:
- 1939
- Baths:
- 3.00
- MLS#:
- PV24212415
ADDITIONAL INFORMATION
The charming and serene setting for this classic Spanish Colonial Revival home will impress and capture you as you wind through Palos Verdes Drive. This exquisitely remodeled and tastefully styled home offers 5 bedrooms, 3 baths, 2,684 sq. ft. on a 17,694 sq.ft. lot. Upon entering the gates of 6401 Corsini Place, the home is framed by the inviting landscape and a majestic profile of the home's distinctive architecture of its 1939 build. The living room brings the Art Deco influence of the era with the circular wall and dramatic views from the picture windows that frame the Pacific Ocean, the harbors, mountains, and the city. Appointed with rich hardwood floors, an elegant stone fireplace, and subtle designer tones complement the chic and stylish space. The great room is a welcoming focal point to the home with an enviable kitchen featuring top of the line Wolf appliances, Sub-Zero refrigerator, ample Quartzite stone countertops, and gorgeous solid wood cabinetry. Other fine features of the home - the primary bedroom is a spacious suite where the Art Deco design continues. The suite includes a large customized walk-in closet with built-ins, and an oasis in the spa-like bath. The 4 spacious bedrooms upstairs are highlighted by the stunning views from the large circular bedroom with commanding views of Southern California. Additional features of the home include: Detached 320 sq.ft. studio, newly installed outdoor deck, air conditioning, new electrical panel, and 2-car garage with storage. The lush landscaping and grassy lawn of the home will have you eagerly awaiting for the warm days and cool nights of the Palos Verdes Peninsula. Unwind under the pergola on the expansive deck overlooking the terraced hillside with fruit trees and spectacular views. Take pleasure in watching the colors change over the city and the ocean, discover the natural wonders on the Palos Verdes trails, abundant public parks and open parkland, close distance to the coves of PV, Southbay beaches, and in the highly acclaimed Palos Verdes Peninsula Unified School District. The happiness this home will bring is limitless as the home delivers and lives up to your every expectation and more in Rancho Palos Verdes.
- Type:
- Townhouse
- Sq.Ft.:
- 1,200
- Status:
- Active
- Beds:
- 3
- Lot size:
- 4.39 Acres
- Year built:
- 1974
- Baths:
- 2.00
- MLS#:
- PW24208592
ADDITIONAL INFORMATION
Don't miss out on this rare opportunity to own a 3-bedroom, 1.5-bathroom, 2-story townhouse in the highly sought-after Rancho Palos Verdes area. This charming home offers features that will quickly capture your attention, such as beautiful engineered wood flooring upstairs, recessed lighting, and energy-efficient double-pane windows throughout. Stay comfortable year-round with central air conditioning and heating. As you enter the inviting main entrance, you'll be greeted by a spacious living room and dining room. A convenient half-bathroom downstairs is ideal for guests. The kitchen has granite countertops, a dishwasher, a walk-in pantry, and a gas range with an exhaust fan. Upstairs, you'll discover three generously sized bedrooms and a full bathroom. Step out from the kitchen to a charming and private courtyard, offering a peaceful retreat for relaxation or outdoor get-togethers. This space leads to the two-car garage with a convenient laundry area. This home is a rare gem, combining modern comfort with style and convenience.
- Type:
- Single Family
- Sq.Ft.:
- 2,244
- Status:
- Active
- Beds:
- 4
- Lot size:
- 0.19 Acres
- Year built:
- 1968
- Baths:
- 3.00
- MLS#:
- PV24210297
ADDITIONAL INFORMATION
Step into this remodeled and upgraded family home, a harmonious blend of modern elegance and timeless charm. Nestled on a generous flat corner lot, this property boasts enchanting curb appeal, enhanced by a grassy front lawn that leads you to the inviting double door entrance and warm foyer. Upon entering, you are welcomed by a bright, airy open floor plan. The spacious living room, adorned with soaring cathedral ceilings and a cozy fireplace, effortlessly flows into the formal dining area. The heart of the home is the stunning remodeled kitchen, featuring sleek quartz countertops, shaker cabinets, and stainless steel appliances. This chef’s delight opens seamlessly to a casual dining area and a separate family room, both of which provide sliding door access to a sprawling patio and expansive rear yard—perfect for the indoor/outdoor living experience and delightful entertaining. Convenience is key with a thoughtfully designed main floor bedroom situated adjacent to a well-appointed bathroom. ON THE UPPER LEVEL, you’ll discover a luxurious primary suite complete with a walk-in closet and double mirrored closet, a personal balcony for serene retreats, and an opulent ensuite bathroom. Two additional generously sized bedrooms share a tastefully remodeled hallway bathroom, all designed with quartz countertops, custom cabinetry, and modern fixtures. Step outside to the private backyard, an oasis featuring a large open patio, huge grassy area and flourishing mature citrus trees, offering a perfect escape for entertainment, play and relaxation. Centrally located in Palos Verdes, this remarkable property is just moments away from lovely parks, shops and award-winning schools. This is an opportunity you won’t want to miss—come and experience the perfect blend of luxury and comfort!
- Type:
- Single Family
- Sq.Ft.:
- 1,996
- Status:
- Active
- Beds:
- 4
- Lot size:
- 0.46 Acres
- Year built:
- 1962
- Baths:
- 2.00
- MLS#:
- PV24209754
ADDITIONAL INFORMATION
This one-level home offers panoramic views from the city lights and mountains to the queen’s necklace and ocean; the current owner extended the backyard to a flatter area with permits and retaining walls on approximately 20000 + sq. ft. lot. It has four bedrooms and two baths with a living space of 1816 sq. and an additional permitted area of 180 sq. ft. It has a GREAT floor plan with a large living room and an open spacious kitchen/ dining area; some upgrades make this impeccably maintained home in lovely condition. Upgrades include a new roof, new appliances of microwave and dishwasher, all dual pane windows, wood floors, 5" baseboard & 2 1/2" window & door casings, solid core double panel doors with brushed nickel French door handles, designer floor tile in the bathrooms, new light fixtures, smooth ceilings & fresh paint. It is a lovely home on a convenient but quiet cul-de-sac street. The previous owner redid the kitchen, and the baths are in excellent condition with newer fixtures, toilet, and shower enclosure. The backyard is spacious; enjoy the ocean /city views during the day and sweeping lights at night.
- Type:
- Single Family
- Sq.Ft.:
- 2,468
- Status:
- Active
- Beds:
- 4
- Lot size:
- 0.28 Acres
- Year built:
- 1956
- Baths:
- 2.00
- MLS#:
- PV24206575
ADDITIONAL INFORMATION
STUNNING VIEW home in RPV! 180 degree Queen's Necklace and City Lights View! Bright, light, and beautifully remodeled with engineered hardwood throughout, this 4 bedroom, 2 bath home is centrally located, close to award winning Palos Verdes Schools and shopping! Walk into the open concept dining and living area, with a large chef's kitchen with professional appliances, including a Wolf rangetop, Thermador Wine Refriegerator, Thermador Dishwasher, Bosch double oven, and built-in drawer microwave. Large, beautiful, quartzite island, situated to take in the gorgeous views and the family room. Lots of STORAGE SPACE in the kitchen and walk-in pantry. Primary Bedroom features gorgeous Queen's Necklace views, a fireplace for those cozy evenings, and a walk-in closet. Attached primary bath has been expanded with a large shower and double vanity. 3 additional bedrooms for the little ones or office space! Large laundry room with plenty of room for storage. On the back patio, enjoy a glass of wine by the gas firepit, while taking in the beautiful, twinkling lights of the city and ocean below. Stay cool in the air conditioned interior, and lower those energy bills with OWNED SOLAR. EV charger outlet in the garage. It doesn't get much better than this lovely home in a quiet, friendly neighborhood. WELCOME HOME!

Rancho Palos Verdes Real Estate
The median home value in Rancho Palos Verdes, CA is $1,662,300. This is higher than the county median home value of $796,100. The national median home value is $338,100. The average price of homes sold in Rancho Palos Verdes, CA is $1,662,300. Approximately 73.4% of Rancho Palos Verdes homes are owned, compared to 19.67% rented, while 6.93% are vacant. Rancho Palos Verdes real estate listings include condos, townhomes, and single family homes for sale. Commercial properties are also available. If you see a property you’re interested in, contact a Rancho Palos Verdes real estate agent to arrange a tour today!
Rancho Palos Verdes, California 90275 has a population of 42,316. Rancho Palos Verdes 90275 is more family-centric than the surrounding county with 34.01% of the households containing married families with children. The county average for households married with children is 30.99%.
The median household income in Rancho Palos Verdes, California 90275 is $158,996. The median household income for the surrounding county is $76,367 compared to the national median of $69,021. The median age of people living in Rancho Palos Verdes 90275 is 49.7 years.
Rancho Palos Verdes Weather
The average high temperature in July is 82.7 degrees, with an average low temperature in January of 48.3 degrees. The average rainfall is approximately 15 inches per year, with 0 inches of snow per year.
