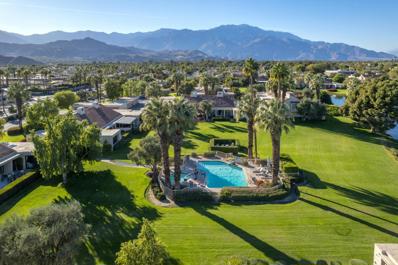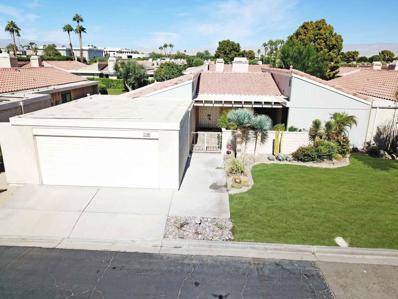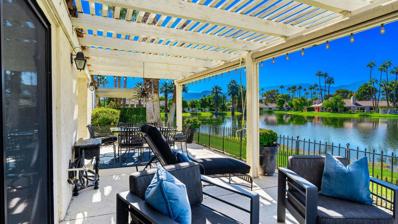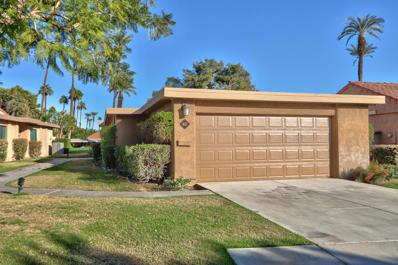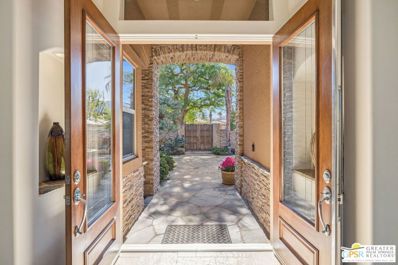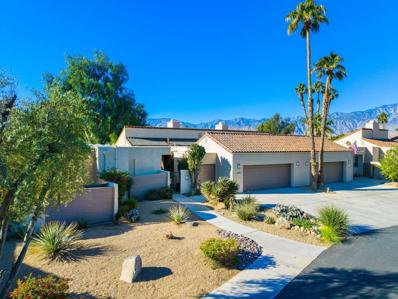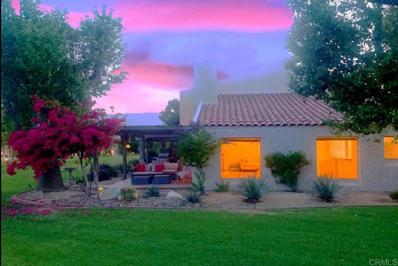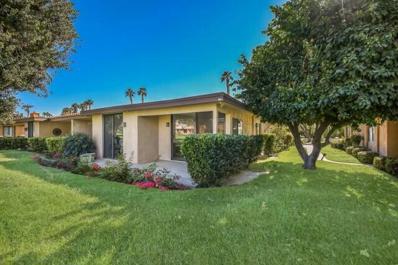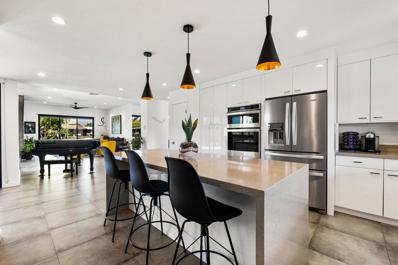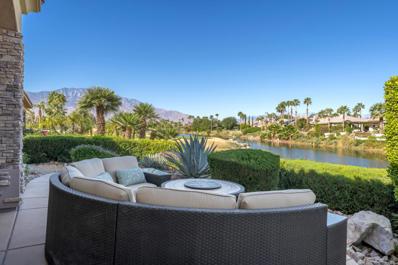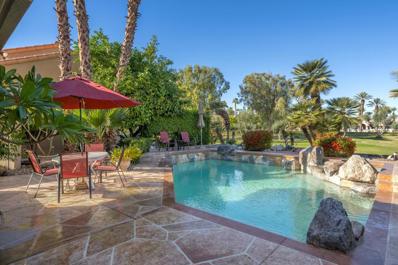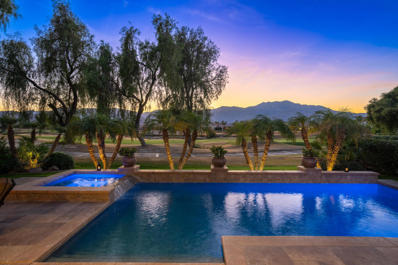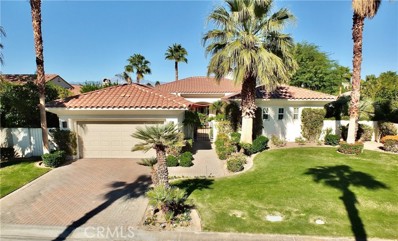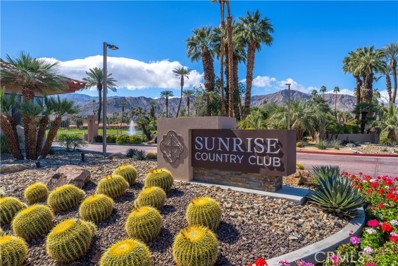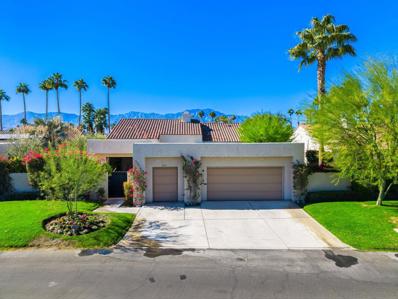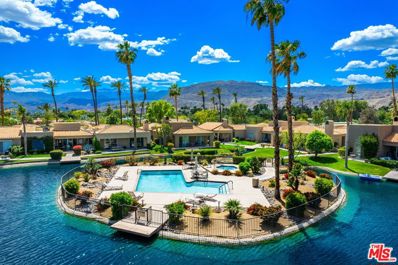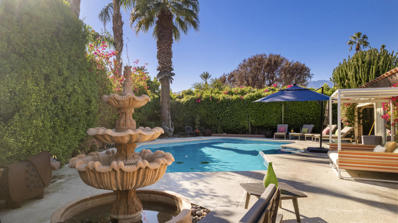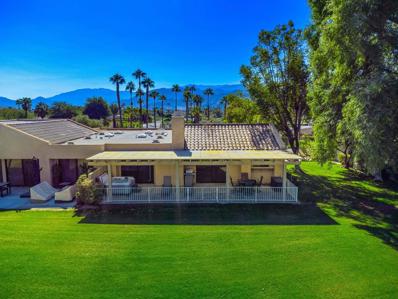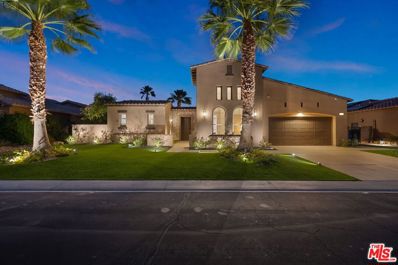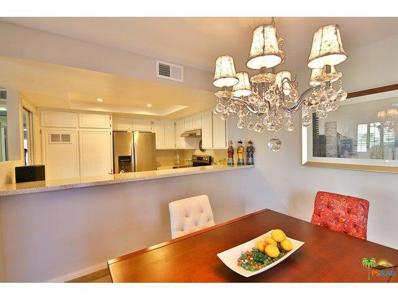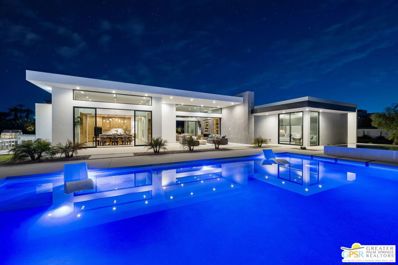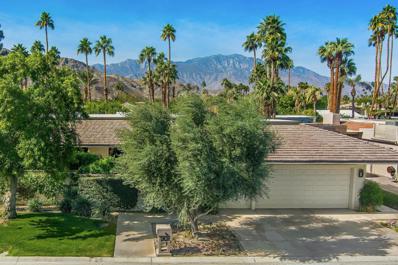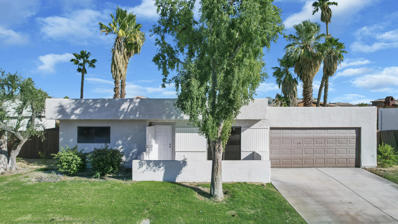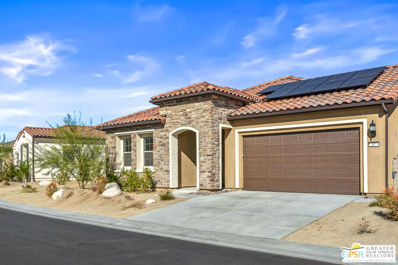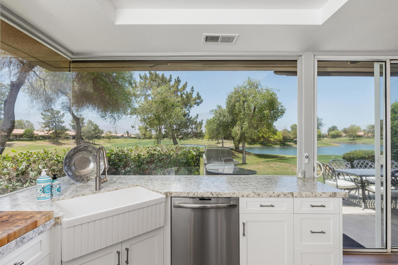Rancho Mirage CA Homes for Sale
- Type:
- Condo
- Sq.Ft.:
- 2,650
- Status:
- NEW LISTING
- Beds:
- 3
- Lot size:
- 0.08 Acres
- Year built:
- 1977
- Baths:
- 3.00
- MLS#:
- 219120007DA
ADDITIONAL INFORMATION
Stylish remodeled unit at Mission Hills Country Club! This upgraded unit features fabulous mountain views, quartz countertops, high wood beamed ceilings, wet bar, and much more! This fantastic mission hills property is a definite must see, and one not to miss!
- Type:
- Condo
- Sq.Ft.:
- 1,922
- Status:
- NEW LISTING
- Beds:
- 3
- Lot size:
- 0.09 Acres
- Year built:
- 1979
- Baths:
- 3.00
- MLS#:
- 219120031DA
ADDITIONAL INFORMATION
If you have been waiting for perfection, this is it. Located in the highly desirable Community of Wilshire Palms, this 3 bedroom/3 bath home is Move-In ready! Beautiful upgrades throughout the home with Plank Tile floors throughout the home with New Carpet only in bedrooms. Bathrooms have Contemporary Floor to Ceiling Tile Showers, Modern Raised Sinks, Newer Cabinetry and Upgraded Granite Counters. The Spacious Kitchen features a Gas Range with Microwave above, Double Door Refrigerator, Dishwasher and Beautiful Granite Counters with Decorative Backsplash. The Open Great Room features a Stacked Stone Fireplace and Floor to Ceiling Windows looking out on the Patio and Greenbelt facing North. The Bedrooms are very Spacious with Lots of Closet Space. The Two Car Garage has a Separate Laundry Area. Community Pools spaced throughout the Community with Tennis & Pickleball Courts too! This Gated Community is Centrally located in Beautiful Rancho Mirage.
Open House:
Sunday, 11/24 12:00-2:00PM
- Type:
- Condo
- Sq.Ft.:
- 1,535
- Status:
- NEW LISTING
- Beds:
- 2
- Lot size:
- 0.06 Acres
- Year built:
- 1981
- Baths:
- 2.00
- MLS#:
- 219119968DA
ADDITIONAL INFORMATION
Escape to your dream retreat with this stunning condo, perfectly nestled on a serene lake with breathtaking mountain views both inside and out. Situated in the highly sought-after Mission Hills Country Club, right in the heart of Rancho Mirage, this home offers an unparalleled blend of style and comfort.As you enter, you're greeted by a charming patio complete with a built-in BBQ, perfect for entertaining. The expansive lakeside patio offers spectacular views of the lake and mountains - a peaceful oasis for relaxation and outdoor gatherings.Inside, the condo is filled with natural light and features soaring ceilings, enhancing the open and airy feel. The kitchen is open to the dining area and living area with plenty of storage.The spacious primary bedroom has new floors, plenty of closet space, a cozy fireplace and windows the offer more amazing views of the lake and mountains.The guest bedroom is nicely separated from the primary, new flooring, and access private access to the second bathroom.Modern conveniences include a tankless water heater, a newer air conditioning system, and updated window shades, ensuring comfort and efficiency year-round. The separate laundry room is conveniently located off the kitchen area.Experience the perfect blend of serene lakeside living and the vibrant lifestyle of the Mission Hills Country Club.
- Type:
- Condo
- Sq.Ft.:
- 1,581
- Status:
- NEW LISTING
- Beds:
- 3
- Lot size:
- 0.04 Acres
- Year built:
- 1975
- Baths:
- 2.00
- MLS#:
- 219119977DA
ADDITIONAL INFORMATION
Experience the epitome of luxury living in this meticulously renovated condo, ideally situated on the fairway of the prestigious Sunrise Country Club. This exquisite 3-bedroom, 2-bathroom home offers an expansive open layout, complemented by a versatile den that can easily serve as a home office, reading nook, or creative retreat plus a mud room.No detail has been overlooked in the renovation of this elegant condo. The sleek, modern kitchen boasts high-end quartz countertops and soft-close cabinetry, creating a space that's as functional as it is stylish. The 24x48 stone tile flooring throughout homenadds a touch of sophistication, while the spa-inspired bathrooms offer a serene escape with their refined finishes and elegant fixtures.The master suite is a true sanctuary, featuring a private bathroom and generous closet space, ensuring both comfort and privacy. Two additional bedrooms provide flexible options as a guest room or personal space, offering versatility to suit your needs.The condo's unique location on the par 3 6th hole of the golf course affords breathtaking views of the lush greens and tranquil surroundings, making it the perfect backdrop for relaxation or entertaining.Sunrise Country Club has access to a wealth of amenities right at your doorstep. Enjoy world-class golfing, take a dip in the community pools, or stay active with a range of sports facilities designed to keep you engaged and entertained. Every day feels like a retreat!
$1,645,000
2 Varsity Circle Rancho Mirage, CA 92270
- Type:
- Single Family
- Sq.Ft.:
- 4,201
- Status:
- NEW LISTING
- Beds:
- 4
- Lot size:
- 0.38 Acres
- Year built:
- 2002
- Baths:
- 5.00
- MLS#:
- 24463559
ADDITIONAL INFORMATION
The PERFECT MIX! The moment you've been waiting for behind the gates at Ivy League Estates! PRIME Rancho Mirage off Bob Hope Drive offering 5 ensuite bedrooms with CASITA in the mix plus an impressive list of custom upgrades. The saltwater pool and spa with cascading waterfall is framed by outstanding landscape + hardscape design! A private desert oasis! In all, over 4,200 square feet of fabulous desert living makes this THE ONE TO SEE positioned on one of the largest lots in the neighborhood. Cameron flagstone underfoot sets the tone from the curb to an expanded private courtyard with fire pit and mountain views. Once inside, 16-foot beamed + vaulted ceilings designed by Guy Drier Designs elevates the space beautifully. There is tongue and groove Canadian cedar and stunning custom beams overhead. Finishes are tops and includes smooth finish walls throughout. The Matterport VIRTUAL TOUR best illustrates the scale of it all. Formal dining, adjacent sitting area, wet bar, and powder bath frame the main living area with its travertine flooring and big focus on natural light. Spacious gourmet kitchen with island, counter seating, walk-in pantry, and breakfast area opens to the pool terrace, stone fireplace, covered patio, and outdoor kitchen. Flawless landscape design plays beautifully with upgraded hardscape including custom paver walkways and curated lighting. Next up, the Primary Retreat behind double doors encompasses the entire West Wing and opens to the pool. There is a fireplace and cozy sitting area, oversized walk-in closets with handsome built-ins, and spa-inspired bath with tall ceilings. Junior Ensuites #2, #3, and #4 line a hall on the opposite end of the home and enjoy a nice separation. The large casita is currently enjoyed as an office but could work as Guest Bedroom #5 with its fireplace, kitchenette, full bath, and walk-shower. One of its entrances opens to a private patio, side yard, and pathway to the pool. The main house features a large utility room + laundry sink and direct access to the 3-car garage with epoxy flooring and custom built-in closets. The best of Rancho Mirage's south end plus El Paseo at South Palm Desert are a short hop away. Enjoy it all!
Open House:
Thursday, 11/21 10:00-12:00PM
- Type:
- Condo
- Sq.Ft.:
- 2,527
- Status:
- NEW LISTING
- Beds:
- 3
- Year built:
- 1980
- Baths:
- 3.00
- MLS#:
- 219120047DA
ADDITIONAL INFORMATION
Experience luxury living at 829 Inverness, a sophisticated desert retreat with breathtaking mountain and golf course views.Enter through a charming private courtyard and double glass doors into an expansive great room, featuring a granite fireplace, stylish bar, cathedral ceilings, and travertine floors. Triple sliding doors lead to a spacious patio with a built-in BBQ, fire pit, and retractable awning - perfect for entertaining or enjoying serene sunsets.The gourmet kitchen boasts sleek black appliances, granite countertops, and ample cabinetry. Adjacent, the dining area seamlessly connects to the outdoor living space for al fresco meals.The primary suite is a tranquil haven with patio access, mountain views, and a spa-inspired en-suite with dual vanities, separate closets, a soaking tub, and a walk-in shower. A guest suite, complete with a private den, and a third bedroom with a marble-accented bath, offer comfort and privacy.This turnkey home is ready to delight with modern elegance and convenience. The land lease renewal will be handled through escrow. Don't miss this rare opportunity!
- Type:
- Townhouse
- Sq.Ft.:
- 1,596
- Status:
- NEW LISTING
- Beds:
- 2
- Lot size:
- 0.03 Acres
- Year built:
- 1973
- Baths:
- 2.00
- MLS#:
- NDP2409990
ADDITIONAL INFORMATION
Experience Golf Lover's Paradise! Sunny Mission Hills Country Club Townhome 2 bd, 2 ba plus den/office space as 3rd bedroom, single level home with the best unobstructed views of the 16th Hole on the Dinah Shore PGA Tournament course. Enjoy serene sunsets and tranquil mornings watching golfers from your private covered patio. Spacious interior boasts vaulted ceilings, large kitchen, and modern finishes. Newly remodeled, quartz counters, LVP flooring, elegant chandelier & fixtures, & new AC Compressor. Private end unit with the best views of greens! Peaceful Guard Gated Community with pool and jacuzzi. Home has 2 covered carport spaces and storage closets. Cable/Internet included with HOA. The Country Club features three 18 hole golf courses, 43 racquet sports courts, croquet, state of the art fitness center and dining. Land Lease extension to 2121 is available & conventional lending options. Conveniently located near Gelson's, Casino, The River, and Eisenhower Hospital. Palm Springs Airport is just 15 minutes away. Turnkey for your enjoyment!
- Type:
- Condo
- Sq.Ft.:
- 882
- Status:
- NEW LISTING
- Beds:
- 1
- Lot size:
- 0.03 Acres
- Year built:
- 1975
- Baths:
- 2.00
- MLS#:
- 219119922PS
ADDITIONAL INFORMATION
Stunning updated condo in beautiful Sunrise CC, Rancho Mirage. This is an end unit that is right on the golf course with sprawling views of both the course and the surrounding mountains. Sunrise CC is a full 18-hole course with 21 swimming pools, tennis & pickleball courts, fitness center and modern clubhouse. This home was renovated just over a year ago and offers: new flooring, quartz countertops, sleek cabinets and new HVAC and tankless water system.
$1,195,000
11 Whittier Court Rancho Mirage, CA 92270
- Type:
- Single Family
- Sq.Ft.:
- 2,561
- Status:
- NEW LISTING
- Beds:
- 3
- Lot size:
- 0.12 Acres
- Year built:
- 1975
- Baths:
- 3.00
- MLS#:
- 219119883DA
ADDITIONAL INFORMATION
Experience the epitome of modern desert living in this stunningly remodeled home! With breathtaking views of the Western mountains and lush greenbelt, every moment feels like a getaway. Step inside to discover a sleek, contemporary kitchen boasting quartz countertops, stainless steel appliances, and chic cabinetry. The spacious open concept layout is ideal for entertaining, while the crisp white walls and tile flooring provide a canvas for your personal art collection. Retreat to one of three bedrooms, each exuding the same contemporary elegance found throughout the home. Outside, a fabulous outdoor living space awaits, perfect for soaking in the desert sun or enjoying al fresco dining. Plus, with access to a community pool and amenities like golf, tennis, and fitness facilities, The Springs in Rancho Mirage offers the ultimate in resort-style living. Call today to schedule your own private showing.
$1,400,000
69 Calle De Oro Rancho Mirage, CA 92270
- Type:
- Single Family
- Sq.Ft.:
- 3,224
- Status:
- NEW LISTING
- Beds:
- 3
- Lot size:
- 0.32 Acres
- Year built:
- 2001
- Baths:
- 4.00
- MLS#:
- 219119882DA
ADDITIONAL INFORMATION
Nestled in the guard gated community Mira Vista, this luxurious golf course home embodies the quintessential desert lifestyle. This highly upgraded Furnished residence offers a perfect blend of modern amenities and timeless elegance. The home is ideally situated with serene views of the 11th fairway, water features and surrounding mountains, providing a picturesque backdrop for both relaxation & entertainment. A spacious 3,224sf open layout includes 3-bedroom suites, a powder bathroom and office. The primary suite offers a luxurious spa-like bathroom, 2 walk-in closets and direct access to a private sitting patio and rear yard. Energy efficiency is a key highlight with owned solar panels and new windows & sliding doors. Inside, the home offers a spacious and open floor plan, with high ceilings, large windows, and modern finishes that enhance the natural light and views. The gourmet kitchen features stainless steel appliances, stone counters & backsplash and a large center island perfect for entertaining. Designed for ultimate enjoyment and privacy the front courtyard features a sparkling pool and spa. The owner has spared no expense with interior upgrades and extensive exterior desert landscaping. The tasteful use of natural stone features throughout is indicative of the pure quality this home is. With its prime corner lot location, exceptional amenities, and modern upgrades, this home offers a refined living experience in one of the desert's most sought-after neighborhoods.
- Type:
- Condo
- Sq.Ft.:
- 1,806
- Status:
- NEW LISTING
- Beds:
- 3
- Lot size:
- 0.14 Acres
- Year built:
- 1988
- Baths:
- 2.00
- MLS#:
- 219119881DA
ADDITIONAL INFORMATION
Located behind the guard gates of Mission Hills Country Club this beautifully updated condo radiates a chic mid-century vibe. Blending classic desert style with modern touches, this home offers a stylish retreat with a view of the lush golf course. The interior embraces clean lines and open spaces, featuring an inviting floor plan designed for both relaxation and entertaining. Updated finishes and retro-inspired accents give the home character, while large windows allow natural light to pour in, framing picturesque views of the greens. The living room and dining areas flow effortlessly, creating an airy feel throughout. The kitchen is sleek and functional, outfitted with contemporary appliances and ample storage. The home offers 1,806 sf, 3 bedrooms, 2 bathrooms and each bedroom is designed with comfort in mind, offering serene spaces to unwind. Step outside to find your own private pool and spa, surrounded by lush landscaping and a spacious patio, perfect for sun-soaked afternoons or starlit evenings. The outdoor living space truly extends the home's appeal, with stunning golf course and mountain views adding to the serene ambiance. This home combines mid-century charm with modern upgrades, offering a unique desert living experience in the exclusive Mission Hills Country Club community.
$1,195,000
57 Via Las Flores Rancho Mirage, CA 92270
- Type:
- Single Family
- Sq.Ft.:
- 2,468
- Status:
- NEW LISTING
- Beds:
- 3
- Lot size:
- 0.2 Acres
- Year built:
- 2003
- Baths:
- 3.00
- MLS#:
- 219119880DA
ADDITIONAL INFORMATION
Enjoy Breathtaking views from this stunningly updated residence in the prestigious guard-gated golf course community of Mira Vista at Mission Hills. This home offers a prime double fairway location capturing the beauty of San Jacinto Mountains, water features and the surrounding golf course greenery. Designed to impress, the property features an elegant, open-concept floor plan with large windows and high ceilings that fill the space with natural light. The interior has been thoughtfully upgraded with modern finishes that balance comfort and luxury. The spacious living areas flow seamlessly, highlighted by a spacious kitchen with stainless steel appliances, custom cabinetry and a large island perfect for entertaining. The master suite offers an expanded retreat perfect for an office, a walk-in closet, and a redesigned shower. There are also 2 guest suites with a Remodeled bathroom and a stylish powder bathroom. Step outside to a private backyard oasis, where a sparkling pool and spa await, framed by lush landscaping and overlooking the sweeping fairway and mountain views. The outdoor space is ideal for enjoying the perfect weather, with ample seating areas, a covered patio with motorized awning and a fire pit ideal for gathering around during crisp desert evenings. For maximum efficiency this home is equipped with an owned solar system, new AC units and an AC unit in the garage. The owners have spared no expense creating this perfect desert retreat.
$1,279,000
323 Loch Lomond Road Rancho Mirage, CA 92270
Open House:
Saturday, 11/23 8:00-11:00PM
- Type:
- Single Family
- Sq.Ft.:
- 2,762
- Status:
- NEW LISTING
- Beds:
- 3
- Lot size:
- 0.27 Acres
- Year built:
- 2003
- Baths:
- 4.00
- MLS#:
- CRPW24216775
ADDITIONAL INFORMATION
Welcome to 323 Loch Lomond an outstanding luxury desert estate.This exquisite 3-bedroom, 3.5 -bathroom Spanish-style chalet combines desert oasis charm with modern luxury. Located in Legacy at Mission Hills Country Club and on the Gary Player Signature Golf Course, this home boasts incredible mountain and golf course views. There is a wonderful backyard oasis complete with pool, waterfall spa, fire pit and a built-in BBQ island with a mini fridge. An additional generous side yard complete with citrus trees completes the outside living area. This is an entertainer's dream home with a private courtyard entrance,a great room boasting 14 foot ceilings with a fireplace and custom built-in entertainment center. There is also a gourmet kitchen with stainless appliances, granite countertops, double oven, counter-top stove and a convenient butlers pantry. The living room offers spectacular mountain, pool and golf course views. A convenient wet bar is just off the living room- perfect for entertaining guests. The private bedroom wing includes three bedrooms all with ensuite baths. The primary bedroom offers access to the pool and spa retreat, and includes an ensuite bath with marble spa tub, and an exceptional walk in shower and walk in closets. The two car plus a golf cart garage convenie
- Type:
- Condo
- Sq.Ft.:
- 1,581
- Status:
- Active
- Beds:
- 3
- Year built:
- 1975
- Baths:
- 2.00
- MLS#:
- OC24234100
ADDITIONAL INFORMATION
Welcome to Sunrise Country Club! This highly sought-after spacious 3-bed, 2-bath Barcelona Plan is very well situated inside Sunrise Country Club on the eighth tee box. The residence spans over approx. 1,581 square feet, providing ample room to relax and unwind. The open floor plan seamlessly connects the living room, dining area, and kitchen, creating a perfect environment for entertaining guests. Enjoy sitting on your patio while enjoying golfers tee off. This condo in the highly desirable Sunrise Country Club community has access to a newly renovated clubhouse, 21 swimming pools, and 19 spas. 18 hole executive golf course, 11 tennis courts & 8 new pickleball courts. The location is ideal for a walk or bike ride to The River Shopping Center (1 mile away) for dining, shopping, and movie entertainment. The condo is only 4 miles from the world-famous El Paseo Shopping District, known as the Rodeo Drive of the Desert! Close to Eisenhower Medical Center (0.5 miles away) and a short distance to Aqua Caliente Casino (4.3 miles away).
Open House:
Saturday, 11/23 12:00-2:00PM
- Type:
- Condo
- Sq.Ft.:
- 2,751
- Status:
- Active
- Beds:
- 3
- Lot size:
- 0.22 Acres
- Year built:
- 1984
- Baths:
- 3.00
- MLS#:
- 219119906DA
ADDITIONAL INFORMATION
South facing Lake and Mountain Views in Mission Hills Country Club. Located on a Large Lot allowing plenty of space for a private pool if desired. A spacious courtyard leads you to a stylish double entry glass front door. A large built-in bookcase showcases the entryway. The Livingroom with Saltillo tile flooring, fireplace and sliding glass door over looking the back patio. Dining room off the kitchen. The Kitchen has granite countertop and stainless steel Viking Appliances and a Breakfast Room. A large Primary Bedroom Suite with a walk-in closet, Bath Tub, Shower and Dual Vanity. Two very spacious Guest bedroom Suites, ideal for family and friends. An Expansive Backyard with amazing views of the Santa Rosa mountain and lake. Close to the community pool and spa. Come home to you desert oasis!
- Type:
- Condo
- Sq.Ft.:
- 1,615
- Status:
- Active
- Beds:
- 2
- Lot size:
- 0.1 Acres
- Year built:
- 1990
- Baths:
- 3.00
- MLS#:
- 24428681
ADDITIONAL INFORMATION
Embrace tranquility and modern sophistication in this fully renovated Zen retreat nestled in the peaceful community of Lake Mirage. With every corner thoughtfully redesigned, this oasis welcomes you to a harmonious blend of luxury and serenity, where every detail has been meticulously curated. Step into a living space where the walls are bathed in the subtle elegance of Portola Paints limewash, setting a calming backdrop that invites light to dance across the soft textures. The kitchen, a masterpiece of form and function, boasts custom, semi-handmade cabinets paired with lustrous silver travertine countertops, and all new high-end appliances, creating an ambiance perfect for culinary exploration. The primary suite, with its generous proportions, beckons you toward the primary bath, with the lustrous sheen of Diana Royal marble countertops and its spa-like Botticino marble mosaic-tiled shower - a space designed for rejuvenation and peace. The guest bath offers an equally exquisite design tumbled silver travertine shower floors and waterproof plaster walls. Paired with Kohler fixtures, the Meteor Shower granite countertops add a touch of celestial glamour to your guest's experience. Every element within this home is intentional, crafting an experience where every day is an invitation to live in elevated serenity. This tranquil paradise is being offered fully furnished providing its next owner a five-star hotel like experience from day 1. Home has previously rented for between $6,000 - $7,000 / month. Association amenities include tennis & pickleball courts, pools, clubhouse and gym.
Open House:
Saturday, 11/23 12:00-2:00PM
- Type:
- Single Family
- Sq.Ft.:
- 2,628
- Status:
- Active
- Beds:
- 3
- Lot size:
- 0.25 Acres
- Year built:
- 1979
- Baths:
- 5.00
- MLS#:
- 219119855PS
ADDITIONAL INFORMATION
This lovely home in Rancho Mirage, is in the gated community of Presidential Estates, offering luxury and comfort with over 2,600 sq. ft. of living space on a spacious 10,000+ sq. ft. lot. With three bedrooms, each with its own en-suite bathroom, a loft area above the garage, and a total of 5 bathrooms, this property is perfect for hosting guests or family.The spacious great room features cathedral ceilings, a cozy fireplace, and French doors that open to an expansive covered patio, ideal for entertaining. Enjoy a separate dining room for formal dinners, a remodeled pool and spa with mountain views, and a Saltillo Paver patio that wraps around the house, providing both sunny and shaded areas for outdoor dining and relaxation. For golf enthusiasts, located directly across the street, only a short golf cart ride away, is Mission Hills Country Club. Presidential Estates is a very well managed gated community offering low HOA's with stunning professionally manicured grounds, newly updated entry gates/intercom, a clubhouse, large community pool, tennis & pickleball courts and free parking for your RV or boat. The community is conveniently located just a short drive to downtown Palm Springs nightlife and Palm Desert's exclusive El Paseo Shopping District!
- Type:
- Condo
- Sq.Ft.:
- 1,382
- Status:
- Active
- Beds:
- 3
- Lot size:
- 0.07 Acres
- Year built:
- 1986
- Baths:
- 2.00
- MLS#:
- 219119859DA
ADDITIONAL INFORMATION
Renovated Contemporary Style, Stunning Location on #16 of the Famed Dinah Shore Tournament Course at Mission Hills Country Club and Open Great Room Floorplan with 3 Bedrooms. Enter through a private walkway to Entry Hall with stylish tile flooring and views through to the outdoor terrace. Open Great Room with fireplace, high ceilings, sliders to golf course terrace, dining area with south mountain views and social kitchen counter seating. Kitchen features updated appliances and countertops and opens to the great room and a dining area with south mountain views. Master Suite has updated spa bath with double vanities, large walk-in closet and slider to golf course terrace with views. 2 Guest bedrooms, one with ensuite bath, provide space for friends and family or an office/den. Premium location of large back terrace overlooks multiple fairways of the Tournament Course as well as the # 16 green. Terrace is covered to provide an outdoor living and dining area complete with hot tub and stunning views for great outdoor living. Community Pool and Spa with great mountain views nearby and lower HOA. Priced to sell - come home and start enjoying you your desert retreat!
$2,199,000
4 Via Santa Velera Rancho Mirage, CA 92270
- Type:
- Single Family
- Sq.Ft.:
- 2,391
- Status:
- Active
- Beds:
- 3
- Lot size:
- 0.29 Acres
- Year built:
- 2004
- Baths:
- 3.00
- MLS#:
- 24456105
ADDITIONAL INFORMATION
COMPLETELY REMODELED LUXURIOUS LAKE-FRONT FULLY-FURNISHED HOME WITH ALL BRAND NEW RESTORATION HARDWARE FURNITURE AND DECOR in the prestigious gated lake community of Santo Tomas in Rancho Mirage. BE THE FIRST TO ENJOY THIS HOME! Relax in this spacious 3 bedroom, 3 bathroom home situated on a large lake front lot with dock, firepit, and 16' Duffy electric boat. Versatile, highly desirable floor plan offers natural sunlight and high ceilings throughout. Family room next to the kitchen with access to the back yard, magnificent living room with fireplace & two sliding doors providing access to the beautiful, serene side yard and patio with plenty of room to entertain. Spacious kitchen with waterfall center island, dining area, stainless steel high-end appliances, and walk-in pantry. Luxurious, romantic master suite offers access to the backyard, gorgeous master bathroom with two separate sink vanities, freestanding bathtub, separate shower, and a massive walk-in custom closet. Guest bedroom with access to the side yard, upgraded bathroom with shower and walk-in closet with custom built-ins. Third bedroom with extremely high ceilings and separate full bathroom. Over $1m spent on the elegant remodel and high-end Restoration Hardware furniture to beautify this home. Beautiful backyard with landscaping and detailed landscape lighting. Enjoy low electricity bills with the owned solar panels. Enjoy the exclusive social and sports membership to Mission Hills Country Club. Complimentary unlimited pool, tennis, fitness center, croquet, pickleball, and access to the restaurants and bar. ALL FURNITURE AND ACCESSORIES ARE INCLUDED WITH THE SALE OF THE PROPERTY. ALSO INCLUDED IS THE 2022 16' DUFFY ELECTRIC BOAT.
- Type:
- Condo
- Sq.Ft.:
- 1,008
- Status:
- Active
- Beds:
- 2
- Year built:
- 1975
- Baths:
- 2.00
- MLS#:
- 219119836DA
ADDITIONAL INFORMATION
This beautifully done 2/2 end unit in Rancho Mirage Villas is rarely available, on fee land, 2 covered parking spaces, conveniently located within the development. The unit has been tastefully decorated with contemporary accents and finishes. Perfect for a weekend getaway, a winter retreat, full time residence or an income property. Furnishings included per inventory. The beautiful parklike common areas are meticulously maintained and there are several pools within the community.
$4,995,000
1 Wren Court Rancho Mirage, CA 92270
- Type:
- Single Family
- Sq.Ft.:
- 4,932
- Status:
- Active
- Beds:
- 4
- Lot size:
- 1.01 Acres
- Year built:
- 2024
- Baths:
- 5.00
- MLS#:
- 24457571
ADDITIONAL INFORMATION
One Wren Court in Rancho Mirage is a stunning, newly constructed contemporary estate set on a private 1.01-acre lot. This architectural home is designed to elevate luxury living with an elegant, open layout and seamless indoor-outdoor flow. Inside, the main residence offers three spacious bedrooms, highlighted by an expansive primary suite that boasts a spa-like bathroom with a soaking tub, dual showers (including a unique outdoor shower), and an oversized walk-in closet. Two additional guest suites, each with their own en-suite bathrooms, are complemented by a private shared sitting room, creating an ideal retreat for family or friends. A versatile flex room awaits your customization, perfect as a home theater, office, or personal gym. The heart of this home is its beautiful kitchen, featuring top-of-the-line Dacor appliances, two dishwashers, a double oven, microwave, and a substantial refrigerator/freezer. A butler's kitchen adds even more functionality for seamless entertaining. Adjacent to the dining area is a stylish wet bar, complete with a wine refrigerator. The open living area shines with a 2-sided glass atrium and a vast glass pocket door, inviting in natural light and connecting effortlessly to the outdoors. Outside, your private oasis awaits. The detached one-bedroom guest house includes a cozy living area, ensuring guests enjoy comfort and privacy. An expansive saltwater pool and infinity edge spa, a built-in barbecue, and a large fire pit create an ideal setting for relaxation and entertaining under the desert sky. Additional highlights include a Control4 home automation system, a four-car air-conditioned garage, owned solar power with backup battery, and a private gated entry. Experience Rancho Mirage's finest luxury living at 1 Wren Court, where modern sophistication meets desert tranquility.
$1,029,000
32 Cornell Drive Rancho Mirage, CA 92270
- Type:
- Single Family
- Sq.Ft.:
- 2,969
- Status:
- Active
- Beds:
- 4
- Lot size:
- 0.16 Acres
- Year built:
- 1979
- Baths:
- 4.00
- MLS#:
- 219119825PS
ADDITIONAL INFORMATION
Rarely available Pebble Beach model offering private backyard and breathtaking mountain views. This rare opportunity is located on the perimeter of the subdivision, ensuring no immediate homes behind you, and features a large outdoor space perfect for entertaining. Step inside through the double glass door entry to find high ceilings and expansive glass walls that frame stunning mountain vistas. The main living area boasts a semi-open concept, complete with a gas fireplace, wet bar, and versatile furniture placement options. The kitchen is equipped with newer high-end appliances, a true walk-in pantry, and a charming breakfast bar for your morning coffee. This home offers two spacious primary suites, with the main suite featuring double vanities and a zero-entry shower. A third bedroom serves as an en-suite with a large closet, while the fourth bedroom is currently used as a TV room that opens to a private front patio area. The backyard is an entertainer's dream, offering ample space for large gatherings amidst mountain views and mature, low-maintenance landscaping that creates a tropical ambiance. Two large electric awnings ensure you can enjoy the outdoor space comfortably throughout the year. Located in The Springs Country Club, an upscale golf course community, residents enjoy access to pickleball, tennis, a first-class gym, and an on-site cafe for breakfast and lunch. The beautifully remodeled clubhouse offers a large bar, themed night dinners, and social events!
Open House:
Sunday, 11/24 11:00-1:00PM
- Type:
- Condo
- Sq.Ft.:
- 888
- Status:
- Active
- Beds:
- 2
- Year built:
- 1983
- Baths:
- 2.00
- MLS#:
- 219120286
- Subdivision:
- Rancho Mirage Resort
ADDITIONAL INFORMATION
This beautifully remodeled 2-bedroom, 2-bathroom home is situated in the desirable Rancho Mirage Resort, offering modern living with a touch of luxury. The home features an open-concept floor plan. The kitchen is upgraded and comes with appliances, perfect for both cooking and entertaining.The master bedroom is a serene retreat with ample closet space and an en-suite bathroom, complete with a stylish walk-in shower, modern fixtures, and chic finishes. The second bedroom is also generously sized, ideal for guests, a home office, or a second bedroom, and is conveniently located near the second bathroom.The home has been freshly painted, and all flooring has been replaced with durable, easy-to-maintain laminate, adding to the overall sleek and modern look. Additional amenities include central air conditioning, a laundry area and plenty of natural light throughout.Outside, you'll find a private backyard perfect for relaxing, with a patio area ideal for enjoying the desert climate.The home is ideally located in Rancho Mirage Resort, offering close proximity to top-rated schools, shopping, and dining options. It's an ideal setting for those seeking a peaceful yet conveniently located place to call home in the Coachella Valley.
$920,000
87 Zinfandel Rancho Mirage, CA 92270
- Type:
- Single Family
- Sq.Ft.:
- 2,155
- Status:
- Active
- Beds:
- 2
- Lot size:
- 0.18 Acres
- Year built:
- 2022
- Baths:
- 2.00
- MLS#:
- 24462587
ADDITIONAL INFORMATION
Nestled against the breathtaking unobstructed backdrop of the Chocolate Mountains and expansive desert landscapes, this beautifully upgraded home offers an exceptional living experience in Del Webb. With its open and airy floor plan, the home is flooded with natural light, creating a bright and welcoming atmosphere throughout. High-end finishes and thoughtful upgrades elevate the space, including an OWNED solar system that adds both value and sustainability. As you step through the front door and into the foyer, you are greeted by the impressive Great Room. For those who love to cook, the gourmet kitchen is a true showstopperfeaturing stunning cabinetry, a large island, top-of-the-line appliances, ample storage, and a walk-in pantry for ultimate convenience. The adjacent living room is anchored by a beautiful wall of built-in cabinetry and shelves, creating a functional yet stylish focal point. The spacious dining area has been thoughtfully upgraded, using the builder's option to convert a sunroom into additional interior living space. The luxurious primary suite offers a true retreat, with a generously sized, bumped-out bedroom, a spa-like bath complete with an oversized shower, dual vanities, and a massive walk-in closet that provides ample storage.For guests, the thoughtfully designed guest wing offers a private bedroom and a gorgeous bathroom. An additional den/office with glass double doors provides the perfect space for remote work or a quiet study.Del Webb's exceptional amenities and activities make it easy to enjoy an active, resort-like lifestyleensuring you'll always have something to look forward to. This home truly has it all. Move in and experience your perfect desert retreat, where comfort and luxury await from the moment you walk through the door.
- Type:
- Condo
- Sq.Ft.:
- 2,259
- Status:
- Active
- Beds:
- 3
- Lot size:
- 0.12 Acres
- Year built:
- 1987
- Baths:
- 3.00
- MLS#:
- 219119833DA
ADDITIONAL INFORMATION
Experience the epitome of luxury with unobstructed views of Mount San Jacinto and serene lakes, overlooking the 7th fairway of the Westin Rancho Mirage Resort & Spa golf course. This exceptional 3-bedroom, 3-bath home features tile & carpet flooring, showcasing unparalleled upgrades throughout. This one-of-a-kind home with gated courtyard, where you will be greeted by a sparkling lap pool & spa. The Great Room boasts a floor-to-ceiling custom rock fireplace, built-in cabinets, and expansive glass walls that frame the stunning Mt. San Jacinto views. The eat-in kitchen is a chef's dream, featuring quartz countertops, stainless steel appliances, and convenient slider access to the patio and terrace. The main level hosts a luxurious primary suite with direct access to the courtyard. The recently remodeled primary bath is a sanctuary, featuring dual vanities with quartz countertops, custom cabinetry, a magnificent shower, and a free-standing tub. Also on the main level, a second bedroom (currently used as a den) & another recently remodeled bath offers versatile space for guests or a home office. Upstairs, the second primary suite is a private retreat, complete with breathtaking mountain views, dual vanities, a tub, a shower, & a walk-in closet. Outside, the vistas of the golf course, mountains, lakes, and fairways create a picturesque backdrop for relaxation and entertainment. The home is part of a well-maintained HOA & is situated on fee land. Come home to your desert paradise.


Based on information from the California Desert Association of REALTORS®. All data, including all measurements and calculations of area, is obtained from various sources and has not been, and will not be, verified by broker or MLS. All information should be independently reviewed and verified for accuracy. Properties may or may not be listed by the office/agent presenting the information.
Rancho Mirage Real Estate
The median home value in Rancho Mirage, CA is $825,000. This is higher than the county median home value of $536,000. The national median home value is $338,100. The average price of homes sold in Rancho Mirage, CA is $825,000. Approximately 47.15% of Rancho Mirage homes are owned, compared to 11.64% rented, while 41.21% are vacant. Rancho Mirage real estate listings include condos, townhomes, and single family homes for sale. Commercial properties are also available. If you see a property you’re interested in, contact a Rancho Mirage real estate agent to arrange a tour today!
Rancho Mirage, California has a population of 17,129. Rancho Mirage is less family-centric than the surrounding county with 11.87% of the households containing married families with children. The county average for households married with children is 35.14%.
The median household income in Rancho Mirage, California is $95,158. The median household income for the surrounding county is $76,066 compared to the national median of $69,021. The median age of people living in Rancho Mirage is 65 years.
Rancho Mirage Weather
The average high temperature in July is 107.6 degrees, with an average low temperature in January of 45.4 degrees. The average rainfall is approximately 4.8 inches per year, with 0 inches of snow per year.
