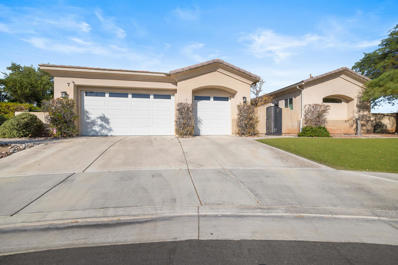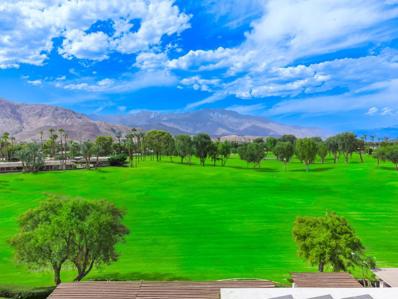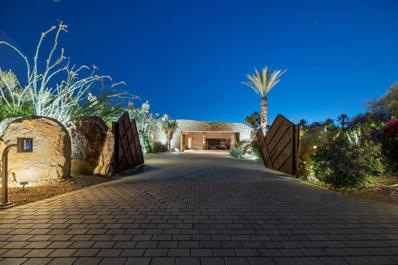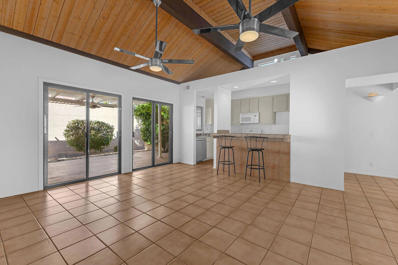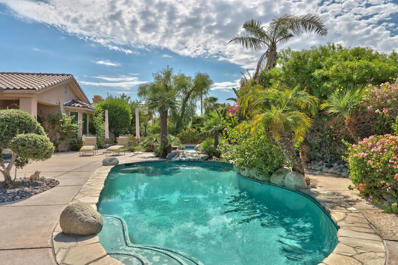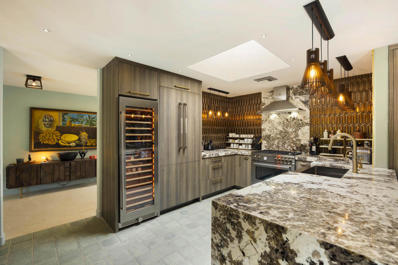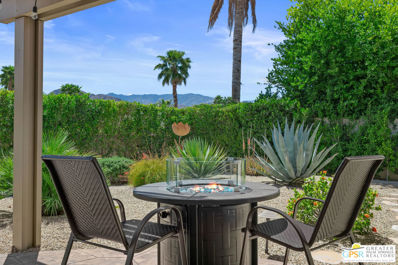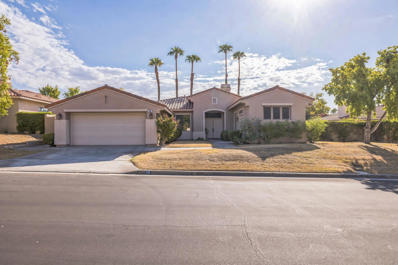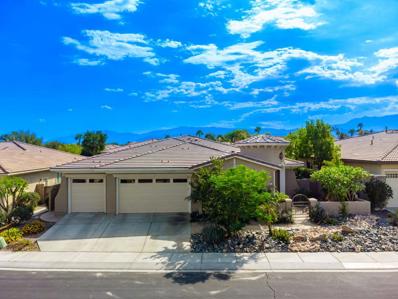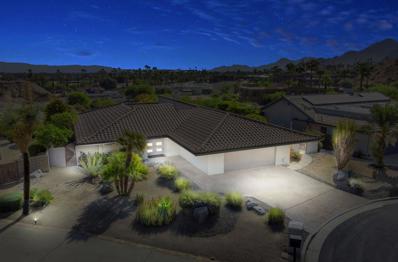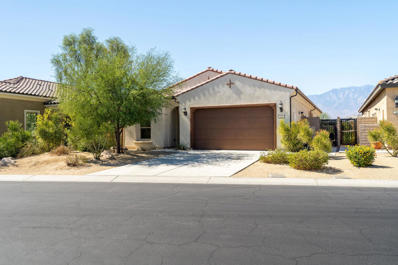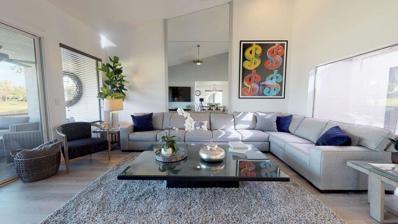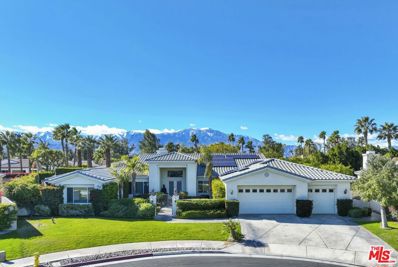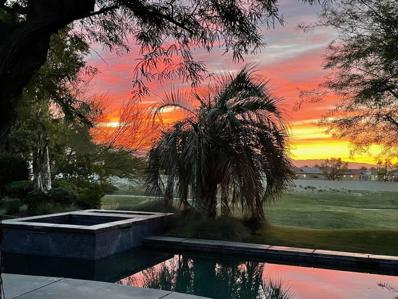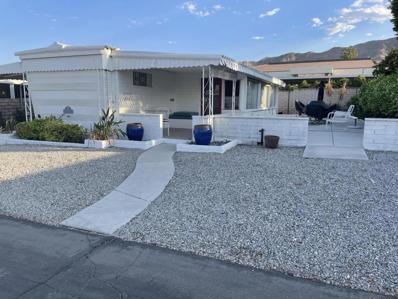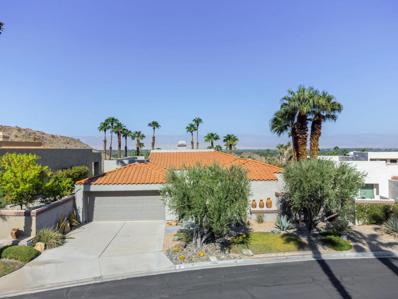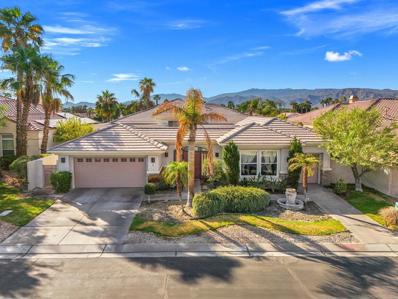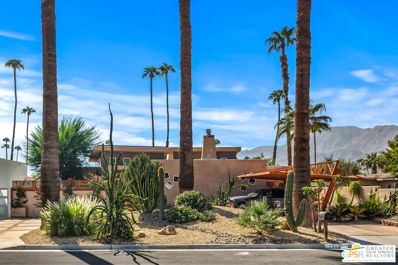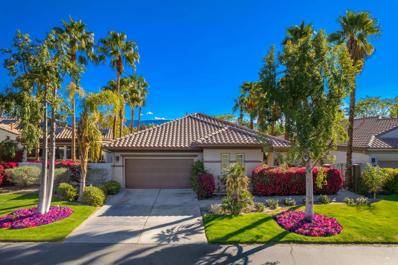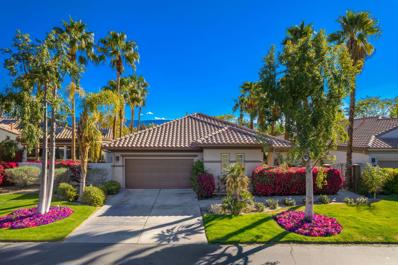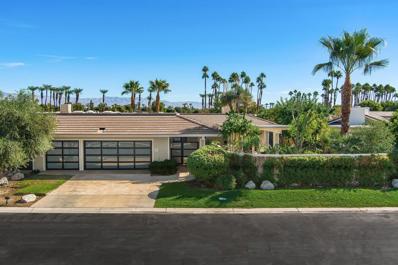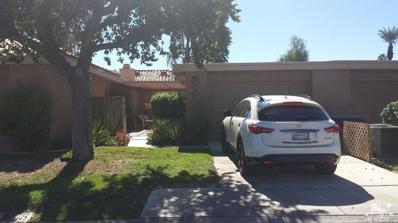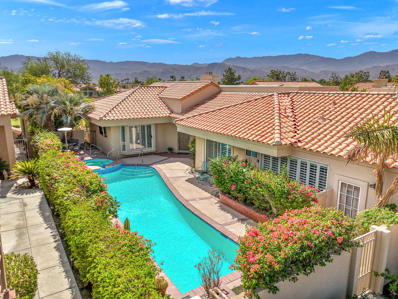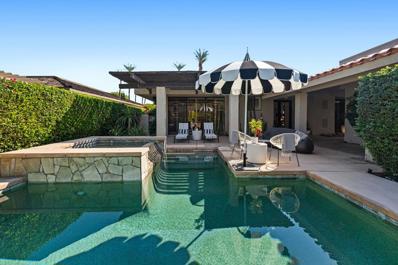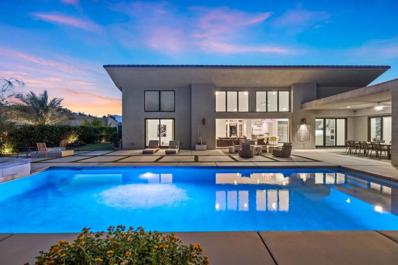Rancho Mirage CA Homes for Sale
$1,325,000
7 Eiffel Court Rancho Mirage, CA 92270
- Type:
- Single Family
- Sq.Ft.:
- 3,755
- Status:
- Active
- Beds:
- 4
- Lot size:
- 0.36 Acres
- Year built:
- 2006
- Baths:
- 4.00
- MLS#:
- 219117983PS
ADDITIONAL INFORMATION
Luxurious 4-Bedroom Home in Exclusive Gated Versailles CommunityDiscover this stunning 4-bedroom, 4-bathroom home available for sale in the prestigious Versailles community of Rancho Mirage, nestled on a quiet cul-de-sac. Enter through a private courtyard and step into a beautifully designed interior featuring soaring ceilings, elegant tile floors, and custom cabinetry throughout. The spacious gourmet kitchen is a chef's paradise, complete with a large island, walk-in pantry, double ovens, granite countertops, and full premium appliances.This home offers multiple living spaces for your comfort and entertainment, including a formal dining room, a spacious living room, a cozy den, and a well-appointed laundry room with extra storage and a sink. The expansive primary bedroom suite is a true retreat, boasting a walk-in closet, dual vanities, a luxurious soaking tub, and a glass block shower.Outside, the low-maintenance backyard offers a covered patio, sparkling pool, and hot tub--perfect for relaxation or entertaining. Enjoy lower utility bills with IID electric compared to Edison, and ample storage space with the attached 3-car garage.Located on a spacious lot in Versailles, this home offers quiet living with low HOA fees that cover high-speed internet, cable TV, and access to tennis and basketball courts. Enjoy a perfect blend of comfort, luxury, and convenience in this desirable desert oasis.
$1,144,000
171 Yale Drive Rancho Mirage, CA 92270
- Type:
- Single Family
- Sq.Ft.:
- 2,908
- Status:
- Active
- Beds:
- 3
- Lot size:
- 0.12 Acres
- Year built:
- 1981
- Baths:
- 3.00
- MLS#:
- 219117982DA
ADDITIONAL INFORMATION
**Experience Breathtaking Mountain Views at The Springs Country Club!**Expansive views, perfectly situated within The Springs Country Club, this Medinah floor plan is one to see! Enjoy spectacular views of the San Jacinto and Santa Rosa Mountains from your 2,908-square-foot sanctuary, featuring 3 bedrooms and 3 baths. Each bedroom is expansive with large closets and access to the beautiful patio spaces.As soon as you come through the double door entry, the mountains are visible. The open concept living area features a dining area, wet bar, and large living area with a cozy fireplace. The kitchen is a chef's dream with plenty of storage, and a seating area that can serve as a den or additional dining area.High ceilings, strategically placed mirrors, and skylights flood the interior with natural light, enhancing the sense of space and elegance. Owned solar for energy efficiency.The private front courtyard offers the potential for a personal pool oasis, making it ideal for relaxation and entertainment. This beautifully maintained home is equipped with solar panels, ensuring energy efficiency and sustainability.Immerse yourself in the luxurious amenities of The Springs Country Club, including 24/7 security, multiple pools, and a renovated clubhouse with a state-of-the-art gym, tennis, and pickleball facilities. Experience unmatched comfort, luxury, and an active lifestyle in a breathtaking setting.
$9,999,999
7 Coronado Court Rancho Mirage, CA 92270
- Type:
- Single Family
- Sq.Ft.:
- 10,019
- Status:
- Active
- Beds:
- 5
- Lot size:
- 2 Acres
- Year built:
- 2008
- Baths:
- 8.00
- MLS#:
- 219117961DA
ADDITIONAL INFORMATION
Stunning Guy Drier architectural masterpiece in the heart of Rancho Mirage. This 10,019 SF, privately gated compound is situated on 2 acres, and features the finest in indoor/outdoor living. The main house has a expansive primary wing, with two luxurious master baths,, washer and dryer and generous walk-in closets and an executive office. There are also three guest suites, with access to the backyard. There is also a next level self-contained guest house that features a formal living room, full kitchen + catering kitchen, laundry room, guest suite, gym and a huge covered patio. Amenities also include a resort worthy pool/entertaining area, championship tennis court with pavilion, bocce ball court and a putting green. This property also features Smart home automation, state of the art security system with cameras, and extensive solar system. Offere furnished per inventory
- Type:
- Condo
- Sq.Ft.:
- 1,206
- Status:
- Active
- Beds:
- 2
- Year built:
- 1982
- Baths:
- 2.00
- MLS#:
- 219119356PS
ADDITIONAL INFORMATION
Small Mountain #13 in Rancho Mirage is a really nice comfy single level Condo with a very cheery disposition! Open concept, vaulted beamed ceilings,a chalet vibe with clerestory window, quietly tucked in the back near the Small Mountain- with a private patio and lovely mountain view. Has a new HVAC heat pump system too!Comes with exclusive use of a detached 2 car garage, HOA has 2 pools and Spas, Tennis courts, and nice green areas to walk Bowzer! plus internet and cable! Super walkable Rancho Mirage locale to a coffee 'latte shop and eateries and hiking trails!
- Type:
- Single Family
- Sq.Ft.:
- 3,788
- Status:
- Active
- Beds:
- 4
- Lot size:
- 0.31 Acres
- Year built:
- 1999
- Baths:
- 4.00
- MLS#:
- 219117915DA
ADDITIONAL INFORMATION
Welcome to Victoria Falls in the heart of Rancho Mirage. This 'Princess' model home features 4 bedrooms, 3.5 bathrooms, 3,788 sq. ft. on a 13,504 sq. ft. lot with solar. The double door entry leads you to the formal living room and formal dining room. Chefs kitchen with walk in pantry and attached breakfast nook and den. 3 spacious bedrooms and the primary retreat features a sitting room. The primary bathroom with has double vanities, separate shower and large tub. The walk in closet is attached. The backyard is like a park. Inviting pool and spa. Outdoor bbq area, fruit trees, and lush landscaping. The home is in a quiet, most desirable area within the community. The community features several tennis courts, pickleball courts, and basketball 1/2 courts throughout the area. Victoria Falls is centrally located to the freeway, casino, Eisenhower Medical Center, The River for movies, shopping and dining, and so much more! Schedule your showing today!
$1,620,000
88 Princeton Drive Rancho Mirage, CA 92270
- Type:
- Single Family
- Sq.Ft.:
- 3,088
- Status:
- Active
- Beds:
- 3
- Lot size:
- 0.15 Acres
- Year built:
- 1980
- Baths:
- 3.00
- MLS#:
- 219117870DA
ADDITIONAL INFORMATION
Welcome to 88 Princeton Drive in Springs Country Club, where a limestone-paved breezeway leads to elegant glass double doors. This spacious 3,088 sq. ft. residence, remodeled in 2023, blends modern luxury with thoughtful design. Step inside to a limestone-floored foyer filled with natural light. The expansive living room features a grand gas fireplace, a stone and oak bar, and Sonos-connected in-ceiling speakers, all framed by glass walls showcasing stunning views of the Santa Rosa and San Jacinto mountains, with seamless access to the pool and spa. The chef's kitchen is equipped with a Bertazzoni gas range, Bosch appliances, and deep Brazilian stone countertops. This home includes three spacious bedrooms and three beautifully appointed bathrooms, each featuring large-format Italian tile and handcrafted accents. The main bedroom offers direct access to the backyard oasis, a walk-in closet, in-ceiling speakers, and an ensuite bathroom with a steam shower and standalone tub. The secondary suite includes a walk-in closet and private patio access. The backyard retreat boasts a pebble-tech pool and spa, ideal for entertaining. Recent upgrades include a water softener, new water heaters, and a new pool heater. The double garage has an epoxy-coated floor and an app-controlled garage door opener. Enjoy 24/7 security, multiple pools, a renovated clubhouse, with gym/ tennis/pickle-ball. This home combines comfort, luxury, and an active lifestyle in a stunning setting
- Type:
- Single Family
- Sq.Ft.:
- 2,145
- Status:
- Active
- Beds:
- 3
- Lot size:
- 0.23 Acres
- Year built:
- 1986
- Baths:
- 3.00
- MLS#:
- 24448703
ADDITIONAL INFORMATION
Rancho Mirage 3 bedroom 3 bath 2145 square feet of living space, with great views and very quiet location at the exclusive 66 home gated community of San Marino, ideally located in central Rancho Mirage. Private backyard, offering south facing mountain views, fully landscaped, fruit orchard, covered patio, and many entertaining areas. Inside, immaculately cared for/ move-in ready and remodeled kitchen, baths, flooring, fresh paint and window treatments. 2 bedroom main house, with formal dining, breakfast room, breakfast bar, wet bar, primary suite: soaking tub/stall shower, walk in closet, guest room, laundry room, 2 car garage with direct access. The detached Casita has a private entrance with a kitchenette and Murphy bed. HOA includes community amenities; pool/spa, tennis and pickleball courts on their way, front yard maintenance, gated access, and cable TV/internet. San Marino is situated in a prime area of the Coachella Valley, providing residents easy access to golf courses, country clubs, shopping, dining, City of Rancho Mirage Library, Observatory, and Amphitheater.
- Type:
- Single Family
- Sq.Ft.:
- 2,018
- Status:
- Active
- Beds:
- 2
- Lot size:
- 0.24 Acres
- Year built:
- 1999
- Baths:
- 2.00
- MLS#:
- 219117874DA
ADDITIONAL INFORMATION
San Marino is a hidden gem, located in the heart of Rancho Mirage. This private community of 71 homes includes front yard maintenance, basic cable, community tennis, pickle ball, pool and spa. Enter to expansive great room floor plan, 2 spacious bedrooms, 2 full baths, updated kitchen with granite counter tops, walk in pantry and a spacious den or home office. .Come and enjoy the good life with easy access to shopping, dining and entertainment.
Open House:
Friday, 11/22 4:00-5:00PM
- Type:
- Single Family
- Sq.Ft.:
- 2,803
- Status:
- Active
- Beds:
- 4
- Lot size:
- 0.19 Acres
- Year built:
- 2003
- Baths:
- 4.00
- MLS#:
- 219117860DA
ADDITIONAL INFORMATION
Looking for a home that is upgraded & updated in Rancho Mirage for less than a Million Dollars?? This home has 4 bedroom and 3 bathrooms. It In the Tuscany community with pride of ownership at its finest. New flooring, updated cabinets, remodeled bathrooms & kitchen. The home has a water softener system, new Ac unit. The 3 car garage & bonus sunroom both have a Mini Split to always stay cool. The outdoor includes a fire pit, waterfall, and a stone pizza oven. Maximized storage in garage. This 2800 Sq ft home is missing only one thing.... YOU.
Open House:
Saturday, 11/23 11:00-1:00PM
- Type:
- Single Family
- Sq.Ft.:
- 1,948
- Status:
- Active
- Beds:
- 3
- Lot size:
- 0.2 Acres
- Year built:
- 1987
- Baths:
- 3.00
- MLS#:
- 219117850DA
ADDITIONAL INFORMATION
Location is at the top of the ticket on this beautiful home nestled in elevated Rancho Mirage Cove. Double door entryway greets you as you enter this residence that sits at the end of the quiet cul-de-sac with mountain views from all sides. This move in ready home has a highly upgraded kitchen for the chef of the household, including a large pantry, stainless steel appliances, two granite islands paired with quartz countertops and an open floorplan into the living room. To go along with this amazing kitchen is a wet bar with a Kitchen Aid, double drawer, stainless steel refrigerator. The main bedroom is large with a nook for storage/office space. The primary bathroom has modern updates with a walk-in shower, stand-alone soaking tub, dual vanities and large walk-in closet. On the other side of the home you will find two more bedrooms, one with ensuite bath that has matching high end upgrades like the main bath. In the center of the home is an open air, but private atrium with an in-ground spa that's accessible through 3 different sliding doors. Additional features in this home include custom tile flooring, a powder room, ceiling fans, electric blinds, epoxy floor garage with storage, water softener system and lovely landscaping around all sides. Properties in this exclusive neighborhood rarely hit the market so don't miss viewing this one and start your desert living in style!
$765,450
62 Syrah Rancho Mirage, CA 92270
- Type:
- Single Family
- Sq.Ft.:
- 1,657
- Status:
- Active
- Beds:
- 2
- Lot size:
- 0.14 Acres
- Year built:
- 2018
- Baths:
- 2.00
- MLS#:
- 219117863DA
ADDITIONAL INFORMATION
PRICE IMPROVEMENT. VIEW LOT. SOLAR OWNED! This Phase 1 - Plan 2 Solitude residence sits on a generous pool-sized lot with stunning west facing views. featuring over $65,000 in builder upgrades including engineered wood flooring, Dove Grey cabinets, full-length patio large patio, recessed lighting, quartz counters, center opening sliding glass door which creates a seamless wall of glass that extends your living space to the outdoors along with remote exterior patio shades! Included are premium remote window shades in the living room and primary bedroom. The primary suite offers dual sinks, walking shower, and significant closet and linen storage space. You'll also appreciate a 12-panel OWNED SOLAR, say goodbye to hefty electricity bills. Just a few minute walk all the amenities. Clubhouse, tennis, pickleball, fitness facility, putting green, gorgeous saltwater temperature controlled pool & spa for your enjoyment with sweeping mountain views! All furniture is included.
- Type:
- Condo
- Sq.Ft.:
- 1,621
- Status:
- Active
- Beds:
- 3
- Lot size:
- 0.04 Acres
- Year built:
- 1978
- Baths:
- 2.00
- MLS#:
- 219117844DA
ADDITIONAL INFORMATION
This stunning 3 bedroom, 2 bath end unit is beautifully updated and decorator furnished from top to bottom. As the owner's second home and seasonal rental property, this home has functionality, beauty and comfort and it shows in every detail and in the quality of the furnishings. It has sunny rooms, bright-white walls, wood laminate floors and modern furnishings. It is mid-century modern without forfeiting comfortable living.The living room has an XL custom sectional and high-end furnishings. The owners opted to leave the atrium as it adds extra sunshine to the living room and guest bedroom.Through the sliding glass doors, step out onto the extended back patio overlooking the 3 North fairway. The patio is walled, beautifully tiled, and furnished with an outdoor living area, dining area and gas BBQ.The kitchen is stunning and truly a chef's delight. Custom cabinets and countertops, glass backsplash, stainless appliances, and gas range. The countertop bar provides plenty of prep space and has two bar stools for casual dining. A dining area just off the kitchen is furnished with a dining table that seats six.The primary suite is sunny with West facing windows and the en-suite has gorgeous subway tile walls surrounding the his and hers vanity and walk-in shower. All information is believed to be accurate. Buyer should verify all infomation.
$1,375,000
40 Scarborough Way Rancho Mirage, CA 92270
- Type:
- Single Family
- Sq.Ft.:
- 4,355
- Status:
- Active
- Beds:
- 5
- Lot size:
- 0.4 Acres
- Year built:
- 2000
- Baths:
- 5.00
- MLS#:
- 24449293
ADDITIONAL INFORMATION
Discover your own private oasis in this exquisitely remodeled and fully furnished desert retreat, where luxury meets comfort to create an everyday vacation experience. This expansive property boasts one of the largest one-story layouts in the gated Victoria Falls community, offering 5 bedrooms, 5.5 bathrooms, and an attached casita with a private entrance, all set on over half an acre. Step through the private courtyard with its soothing water feature into a grand entry that opens to a luxurious living space. The heart of the home features a chef's kitchen with updated countertops, stainless steel appliances, and an oversized island, complemented by a cozy den and an elegant living room with a fireplace and wet bar. Large windows frame views of the serene backyard oasis, complete with a resort-sized saltwater pool, raised spa, and retractable awnings. The primary suite is a true retreat, boasting a fireplace, custom shower, and walk-in closet, while three additional en-suite bedrooms provide ample space for guests. Premium finishes throughout include high ceilings, plantation shutters, custom blinds, new large tile flooring, and fresh paint. Outdoor enthusiasts will appreciate the community's tennis, pickleball, and basketball courts, as well as proximity to world-class golf courses. With a three-car garage and a location just a short drive from Palm Springs International Airport, shopping, and dining, this turnkey home offers the perfect blend of luxury, comfort, and convenience in a coveted desert setting.
$929,900
8 Via Bella Rancho Mirage, CA 92270
- Type:
- Single Family
- Sq.Ft.:
- 2,333
- Status:
- Active
- Beds:
- 3
- Lot size:
- 0.22 Acres
- Year built:
- 2003
- Baths:
- 3.00
- MLS#:
- 219117787DA
ADDITIONAL INFORMATION
Mission Hills - Mira Vista - 8 Via Bella: a winning combination for your own Desert getaway! A bullseye location centered mid Valley, with easy-in/easy-out access. The lush, Shangri-La backyard with resort pool & spa frames lovely views across the 7th hole of the famed Gary Player Course. Well maintained for beauty and condition, this privacy home can, with an ideal flex space, include up to 3 bedrooms; or the highly desirable Contessa floor plan with 2.5 bathrooms can alternatively be 2 bedrooms plus productive office or comfortable den. The Chef's Kitchen--with steel appliances, slab counters, and breakfast nook--is like new, and neatly opens to the soaring great room with wet bar and fireplace. The spacious primary bedroom adjoins an en-suite bathroom with separate soaking tub, full stand-up shower, and all the trimmings you expect. Light, bright, open & flowing. Inside and out, this welcoming Desert residence has everything you need to kick back and relax! Most furnishings available. Don't miss this opportunity property... Come make it your own, today!
- Type:
- Manufactured/Mobile Home
- Sq.Ft.:
- 730
- Status:
- Active
- Beds:
- 1
- Lot size:
- 0.09 Acres
- Year built:
- 1959
- Baths:
- 1.00
- MLS#:
- 219117818DA
- Subdivision:
- Blue Skies
ADDITIONAL INFORMATION
Welcome to Blue Skies Village, where charm and history meet! Originally founded by Bing Crosby and his Hollywood pals, this delightful 740 sq ft mobile home from 1959 is full of character and modern updates. Move-in ready, but also a prime candidate for your own vision to take shape. Step into a cozy, well-maintained space featuring laminate flooring, and plenty of natural light. Love to cook? With both an induction cooktop and a gas range, you'll have plenty of culinary flexibility.Outside, enjoy the serenity of your own patio area complete with outdoor furniture a stunning view of the surrounding mountains. The convenience of 2 sheds for extra storage is a plus. The roof was replaced in 2012, so you're covered (literally!) for years to come.Blue Skies Village is a vibrant, gated 55+ community offering amenities like a saltwater pool, spa, exercise room, billiards, card room/library, and direct access to the Butler-Abrams Trail for your outdoor adventures. The best part? No space rent--YOU OWN THE LAND! The low HOA fee includes cable, internet, water, and trash, making this an affordable and enjoyable place to call home.
$1,100,000
31 Mirage Cove Drive Rancho Mirage, CA 92270
Open House:
Saturday, 11/23 12:00-3:00PM
- Type:
- Single Family
- Sq.Ft.:
- 2,560
- Status:
- Active
- Beds:
- 3
- Lot size:
- 0.23 Acres
- Year built:
- 1988
- Baths:
- 3.00
- MLS#:
- 219117802DA
ADDITIONAL INFORMATION
Exquisite home, located in an enchanting community, with extraordinary valley views! This beautiful property is located almost to the summit of this hillside development. Awe-inspiring panoramic views that span across the entire valley, from the sensational city lights to the mountains & boundless horizon. Indoor-outdoor living at its finest with exquisite patio spaces all nestling in the rugged hillside. An exceptional home boasting just over 2,500 square feet, featuring two bedroom suites, each accompanied by its own en-suite & walk-in closet. The third bedroom is currently enjoyed as a spacious & lovely den. Beautiful kitchen with a breakfast area, granite countertops throughout, an abundance of upgraded cabinetry w/ new Bespoke Samsung refrigerator & dishwasher. Living & dining area w/ wet bar have soaring ceilings & full views of the valley. The indoor laundry room includes an LG washer & dryer with the convenience of direct access to the 2 car garage. Recently installed owned solar of 35 panels keeps electric bills remarkably low. New Trane A/C's, 18 seer, variable speed, air filtration system, w/ new ductwork. New roofs w/ solar seal on top. Located within the esteemed gated Mirage Cove community, an exclusive enclave housing fewer than 70 hillside terraced homes, residents revel in the convenience of amenities such as pickleball and tennis courts, pool & gated RV parking. All offering an unmatched living experience, the quintessential desert luxury lifestyle.
$1,000,000
8 Via Solana Rancho Mirage, CA 92270
- Type:
- Single Family
- Sq.Ft.:
- 3,765
- Status:
- Active
- Beds:
- 4
- Lot size:
- 0.26 Acres
- Year built:
- 2003
- Baths:
- 5.00
- MLS#:
- 219117807DA
ADDITIONAL INFORMATION
Opportunity Knocks! It's rare that a property with so much to offer becomes available at an unbelievable price! This spectacular South Facing home is the Deal you have been waiting for. With 3,765sf the original floor plan offers 4 bedroom suites, a powder room, office/den and dining room. There is a gated courtyard entry, pebble tec Infinity pool, spa, waterfall and both Mountain and golf course views. The home is being sold AS IS. There is a leased solar system to be assumed by the buyer, great for lower electric bills. Located in Mira Vista at Mission Hills a guard gated community with low HOA dues offering tennis & pickleball courts, a community pool & spa and BBQ cabana. This is a wonderful opportunity for you to create your perfect desert home.
Open House:
Saturday, 11/23 11:00-2:00PM
- Type:
- Single Family
- Sq.Ft.:
- 2,163
- Status:
- Active
- Beds:
- 2
- Lot size:
- 0.16 Acres
- Year built:
- 1966
- Baths:
- 3.00
- MLS#:
- 24431335
ADDITIONAL INFORMATION
South facing with pool in Rancho Mirage/ Tamarisk Heights neighborhood. STUNNING mountain views in this upgraded home. Inside 2163 Sq feet of living space AND generous size rooms, large open concept great room with 16 ft ceilings, primary suite with large shower & soaking tub-walk in closet, cooks kitchen, guest room suite has private entry and is nicely separated from the primary suite, wood flooring throughout , custom lighting, ceiling fans, updated systems: tankless water heater, kitchen appliances. Outside, pool, misting system, shower, desert landscaping, AND leased solar with battery back up. All on a quiet street, No HOA's and you own the land (no lease), Immaculate and ready for immediate occupancy. Tamarisk Heights is a luxury residential neighborhood, this area is known for its beautiful homes, many of which offer stunning views of the surrounding Coachella Valley and the San Jacinto Mountains. Tamarisk Heights is situated in a prime location in the Coachella Valley, providing residents with easy access to golf courses, country clubs, shopping, dining, and various outdoor recreational activities. It's a sought-after community for those looking to enjoy the desert lifestyle in Southern California.
- Type:
- Single Family
- Sq.Ft.:
- 2,149
- Status:
- Active
- Beds:
- 3
- Lot size:
- 0.19 Acres
- Year built:
- 2001
- Baths:
- 3.00
- MLS#:
- 219117752DA
ADDITIONAL INFORMATION
Lakefront with Spectacular Views, Great Curb Appeal, Popular Floor Plan and located near Mission Hills Country Club Sports Clubhouse. Enter through Gated Courtyard with outdoor living and mountain views. Entry Hall leads to Open Great Room with fireplace all with great views of the lake and fountain. Social Kitchen features granite counters and island with counter seating. Dining area and Entertainer's Bar overlook the lake views. Primary Suite has Retreat area overlooking the lake and Primary Bath featuring dual vanities with marble countertops, shower and a soaking tub. Extra large Primary Closet has custom built-ins. Guest Suite is like a casita with a slider to the courtyard terrace, an ensuite bath and walk-in closet. Second Guest Bedroom and bath nearby give room for friends and family or an office. Outside are expansive covered patios on the lakefront and a courtyard with mountain views.SportsMembership(Tennis/Pickleball/Gym/Croquet) included in HOA - great value at this price. Come home to your lakefront resort paradise in the desert!
- Type:
- Single Family
- Sq.Ft.:
- 2,149
- Status:
- Active
- Beds:
- 3
- Year built:
- 2001
- Baths:
- 3.00
- MLS#:
- 219117752
- Subdivision:
- Mission Hills/Lake Front
ADDITIONAL INFORMATION
Lakefront with Spectacular Views, Great Curb Appeal, Popular Floor Plan and located near Mission Hills Country Club Sports Clubhouse. Enter through Gated Courtyard with outdoor living and mountain views. Entry Hall leads to Open Great Room with fireplace all with great views of the lake and fountain. Social Kitchen features granite counters and island with counter seating. Dining area and Entertainer's Bar overlook the lake views. Primary Suite has Retreat area overlooking the lake and Primary Bath featuring dual vanities with marble countertops, shower and a soaking tub. Extra large Primary Closet has custom built-ins. Guest Suite is like a casita with a slider to the courtyard terrace, an ensuite bath and walk-in closet. Second Guest Bedroom and bath nearby give room for friends and family or an office. Outside are expansive covered patios on the lakefront and a courtyard with mountain views.SportsMembership(Tennis/Pickleball/Gym/Croquet) included in HOA - great value at this price. Come home to your lakefront resort paradise in the desert!
$1,950,000
19 Creekside Drive Rancho Mirage, CA 92270
Open House:
Sunday, 11/24 12:00-2:00PM
- Type:
- Single Family
- Sq.Ft.:
- 3,317
- Status:
- Active
- Beds:
- 3
- Lot size:
- 0.17 Acres
- Year built:
- 1983
- Baths:
- 3.00
- MLS#:
- 219118845DA
ADDITIONAL INFORMATION
Everyone's desert dream. Understated contemporary elegance nestled on a double fairway within the gates of sought-after Club at Morningside. Blending sleek design with desert refinement, the clean lines, open floor plan and expansive walls of glass maximize the breathtaking views of the manicured golf course and surrounding mountains.A grand and lush courtyard leads to the entry gallery where you will find the finest materials. A chef's kitchen with state-of-the-art appliances, custom cabinetry, and a large breakfast bar are perfect for entertaining. The modified Olympic floor plan is always in demand for its lavishly open great room and faultless separation of bedroom suites. The primary suite exemplifies gracious living with its spa-like bathroom featuring a soaking tub and separate walk-in shower for a true Palm Springs experience.Situated on desirable Creekside Drive, enjoy privacy and convenience of which few homes can boast. Treat the nearby community pool as your own, it is steps away and heated all year by the homeowner's association. If you have been looking for a stylish property that blends the indoors and outdoors in an oasis of sophistication, you must see 19 Creekside to fully appreciate its one-of-a-kind desert chic.
- Type:
- Condo
- Sq.Ft.:
- 1,320
- Status:
- Active
- Beds:
- 2
- Lot size:
- 0.04 Acres
- Year built:
- 1975
- Baths:
- 2.00
- MLS#:
- 219117796DA
ADDITIONAL INFORMATION
Great 2 bedroom, 2 bathroom Granada floor plan. Best priced 2 bed, 2 bath home in Sunrise. Sunrise Country Club has club house, golf, tennis, fitness center, bocce ball,pickle ball and dining room. Close proximity to pool and spa. Also to the popular River Entertainment Center featuring theaters, fine dinning and shipping.
$1,285,000
27 Pine Valley Drive Rancho Mirage, CA 92270
- Type:
- Single Family
- Sq.Ft.:
- 2,736
- Status:
- Active
- Beds:
- 4
- Lot size:
- 0.17 Acres
- Year built:
- 1989
- Baths:
- 4.00
- MLS#:
- 219117736DA
ADDITIONAL INFORMATION
Discover luxury living in this beautifully maintained 4BR/3.5BA Evergreen model home, situated on an oversized fee simple lot in the prestigious Mission Hills Country Club. This stand-alone property offers unparalleled privacy and exclusivity, with ownership of the land. Enjoy your own sparkling in-ground pool and spa, complete with recently upgraded tile and equipment, and relax under the new motorized awning in the newly landscaped backyard. Surrounded by sweeping views of the Santa Rosa mountains and overlooking the 7th hole of the Pete Dye course, this home is perfect for entertaining with its spacious open floor plan, featuring a 17' vaulted ceiling & ceiling fans. Modern comforts include recently upgraded heating and air conditioning units, a completely new HVAC system with all new ductwork, and solar panels for energy efficiency. The spacious 2-car garage plus a golf cart garage, both with new garage door openers, provide ample parking. As part of MHCC, you'll have access to a 54-hole golf course, 29 tennis courts, a fitness center, multiple community pools, and a 24-hour guard gate. The HOA covers roof and exterior maintenance, trash, cable, and internet. This home was a successful seasonal lease last year, generating $11,000/month, making it an excellent opportunity for those who want to reside seasonally. Whether you're looking for a full-time residence, a part-time getaway, or a lucrative rental, this is it!
$1,225,000
67 Princeton Drive Rancho Mirage, CA 92270
- Type:
- Single Family
- Sq.Ft.:
- 2,950
- Status:
- Active
- Beds:
- 3
- Lot size:
- 0.15 Acres
- Year built:
- 1980
- Baths:
- 3.00
- MLS#:
- 219117675DA
ADDITIONAL INFORMATION
Significant price improvement - $200k! Designer furnishings available! Expansive triple fairway vistas come alive in the morning sun over coffee on the terrace. Golden hour sunsets beyond the San Jacinto mountains set the perfect backdrop for evening cocktails by your pool.This 3 Bed / 3 Bath home offers everything you imagine when envisioning the perfect desert retreat. Graciously proportioned rooms lend themselves to entertaining large groups or quiet time alone. The primary retreat shares the same eastern golf course and Chocolate Mountain views as the living room and wet bar while 2 private guest suites with en-suite baths share separate courtyards and direct access to the private pool and spa with San Jacinto mountain views. Embrace the original touches including vintage mirror accents and classic plantation shutters or remodel to your taste.New A/C, water heater, pool pump, misting system, 57 leased solar panels and 24/7/365 security provide peace of mind whether you choose to be a full-time or seasonal resident.Move in and begin living your best life at the Springs Country Club in a desirable home in one of the best locations in the Springs. 10 minutes to El Paseo shopping; 15 minutes to Palm Springs airport. Adjacent to Sunnylands and the new Cotino community. Perfectly situated in the heart of Rancho Mirage.
$2,299,000
24 Via Monaco Rancho Mirage, CA 92270
- Type:
- Single Family
- Sq.Ft.:
- 3,929
- Status:
- Active
- Beds:
- 4
- Lot size:
- 0.35 Acres
- Year built:
- 2017
- Baths:
- 5.00
- MLS#:
- 219117710DA
ADDITIONAL INFORMATION
Welcome to this exquisite Ibiza floor plan home, located in the gated Estilo community. Built by Toll Brothers, experience seamless indoor-outdoor living with pocket sliders and walls of glass, flooding the interior with natural light. Offering 4 bedrooms and 4.5 baths, this spectacular home presents an open floor plan with high ceilings. This home features a gated courtyard, a versatile office/den, a spacious family room, and a great room. Entertain with ease at the wet bar, and prepare gourmet meals in the kitchen with quartz counters and glossy cabinetry. Relax in the saltwater pool, complete with a newer heater and a remote app for convenience. Additional amenities include a water softener and a tankless water heater. The property includes a 3-car garage and sits on a private, large lot with breathtaking mountain views. Enjoy outdoor living under the covered patio and cozy up around the fire pit on cool evenings. With IID for electric utility and a low HOA, this home offers the perfect blend of luxury and convenience. Don't miss your chance to own this stunning desert retreat in the coveted Estilo community!

Based on information from the California Desert Association of REALTORS®. All data, including all measurements and calculations of area, is obtained from various sources and has not been, and will not be, verified by broker or MLS. All information should be independently reviewed and verified for accuracy. Properties may or may not be listed by the office/agent presenting the information.
Rancho Mirage Real Estate
The median home value in Rancho Mirage, CA is $840,900. This is higher than the county median home value of $536,000. The national median home value is $338,100. The average price of homes sold in Rancho Mirage, CA is $840,900. Approximately 47.15% of Rancho Mirage homes are owned, compared to 11.64% rented, while 41.21% are vacant. Rancho Mirage real estate listings include condos, townhomes, and single family homes for sale. Commercial properties are also available. If you see a property you’re interested in, contact a Rancho Mirage real estate agent to arrange a tour today!
Rancho Mirage, California 92270 has a population of 17,129. Rancho Mirage 92270 is less family-centric than the surrounding county with 11.87% of the households containing married families with children. The county average for households married with children is 35.14%.
The median household income in Rancho Mirage, California 92270 is $95,158. The median household income for the surrounding county is $76,066 compared to the national median of $69,021. The median age of people living in Rancho Mirage 92270 is 65 years.
Rancho Mirage Weather
The average high temperature in July is 107.6 degrees, with an average low temperature in January of 45.4 degrees. The average rainfall is approximately 4.8 inches per year, with 0 inches of snow per year.
