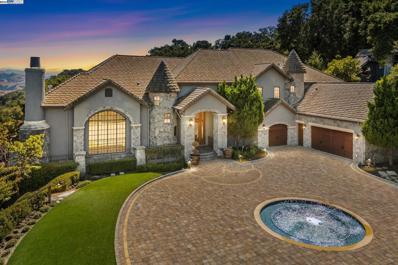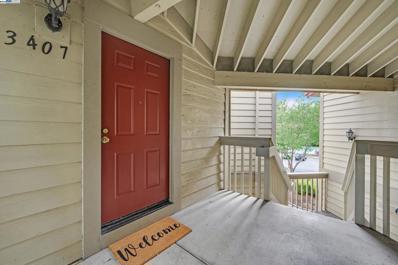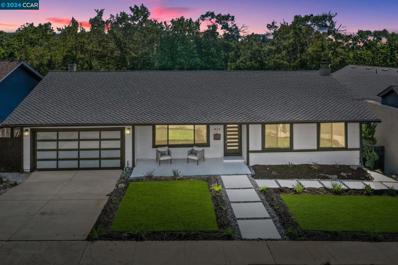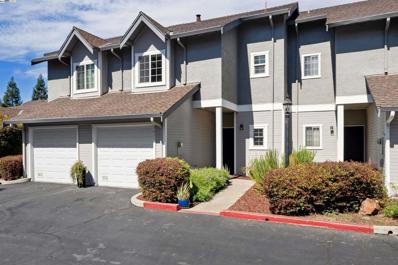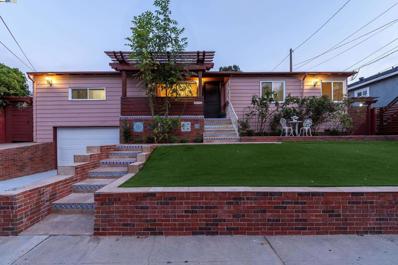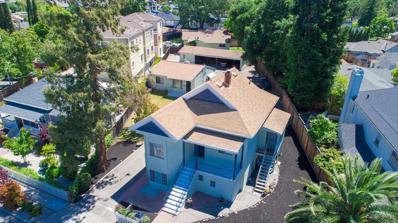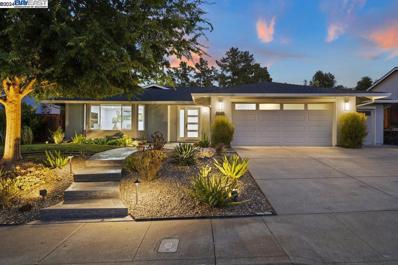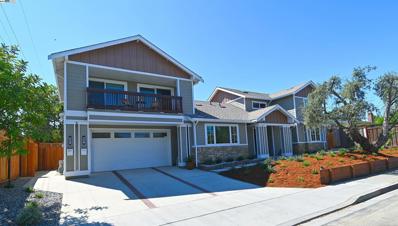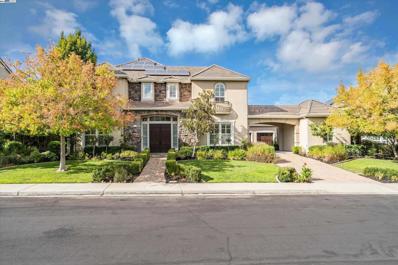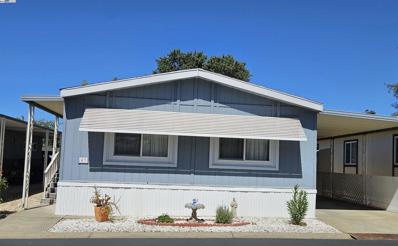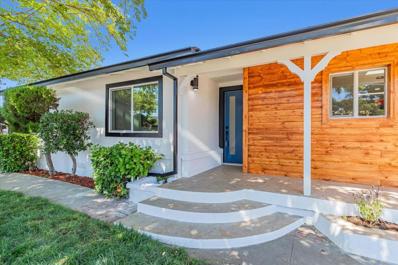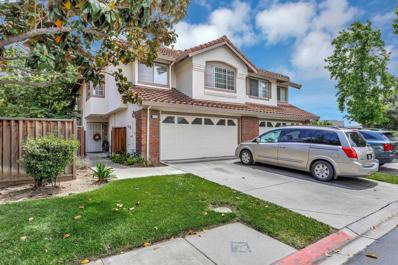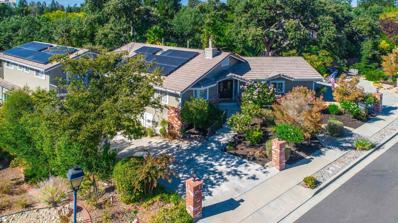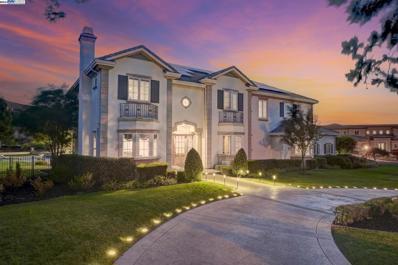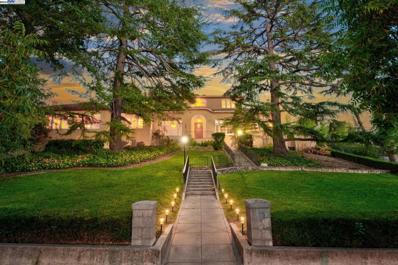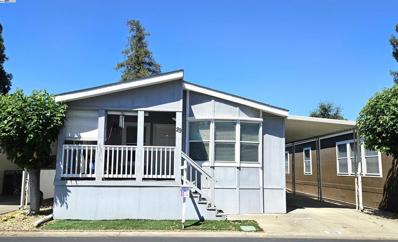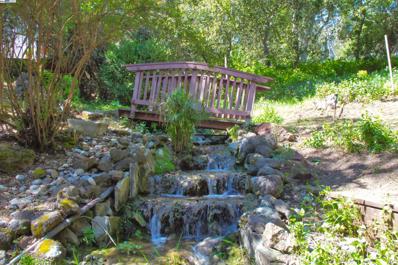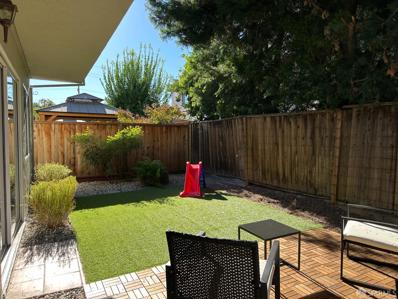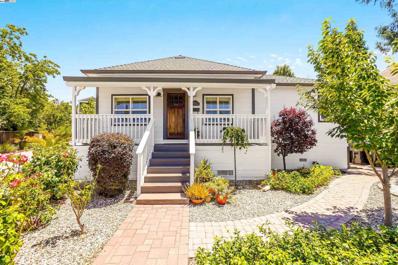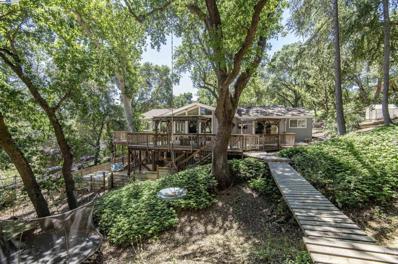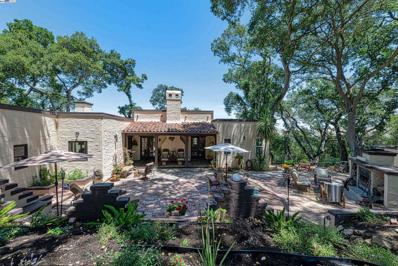Pleasanton CA Homes for Sale
$3,998,000
109 Castlewood Drive Pleasanton, CA 94566
- Type:
- Single Family
- Sq.Ft.:
- 8,511
- Status:
- Active
- Beds:
- 5
- Lot size:
- 27.09 Acres
- Year built:
- 2007
- Baths:
- 7.00
- MLS#:
- 41075036
ADDITIONAL INFORMATION
Welcome to this exquisite custom luxury home nestled within the prestigious Castlewood Country Club area, offering breathtaking panoramic views from almost every room. This stunning residence spans over 27 acres of picturesque scenery and features 5 spacious bedrooms and 6.5 bathrooms. Entertain in style with a dedicated game room, a fully equipped exercise room, sauna, and a separate media room. The layout includes an additional bedroom and office with a private entrance, perfect for guests or work-from-home convenience. Enjoy the ultimate outdoor living experience with a spectacular infinity pool, detached spa, and serene waterfalls, complemented by a built-in BBQ and inviting patio area, ideal for alfresco dining and entertaining. The property also comes with approved plans for a 1,200 sq ft additional home, ready for your vision. Conveniently located near the freeway and downtown, this private sanctuary offers both seclusion and accessibility. Boasting double gates for additional security. With an elevator location in place for future needs, this home is truly a masterpiece of luxury living. Personally designed by Cherryl Alan, ronound Southern California designer. Don't miss this incredible property and value~
- Type:
- Condo
- Sq.Ft.:
- 938
- Status:
- Active
- Beds:
- 2
- Year built:
- 1988
- Baths:
- 2.00
- MLS#:
- 41074511
ADDITIONAL INFORMATION
Move-in ready! This contemporary home combines style and comfort. You will fall in love with all the upgrades, including new flooring and paint. The kitchen offers generous granite countertops and breakfast bar, and new stainless appliances. The primary bedroom includes a large walk-in closet and a full-size quartz shower, while the hall bath features a quartz shower over tub. New vanities and lighting complement the clean lines. The new stacked washer & dryer are hidden in the laundry closet. Private 2nd floor/top floor condo where you'll enjoy your own patio surrounded by redwood trees. The vaulted ceiling and many windows bring in lots of natural light, while the new window coverings offer a contemporary flair. Corner unit is all on one floor. Attached one-car extra-deep garage and balcony closet provide additional storage, while the unit includes an additional parking space, plus guest parking. Take a dip in the community pool, stroll the greenbelt, and enjoy Tawny Park next door. So conveniently located near award-winning schools and just blocks from Starbucks. Near charming downtown Pleasanton, shopping, restaurants, and Livermore wineries. Assigned space #42.
$1,598,888
423 Del Sol Ave Pleasanton, CA 94566
Open House:
Sunday, 11/17 1:00-4:00PM
- Type:
- Single Family
- Sq.Ft.:
- 1,699
- Status:
- Active
- Beds:
- 3
- Lot size:
- 0.15 Acres
- Year built:
- 1975
- Baths:
- 2.00
- MLS#:
- 41074480
ADDITIONAL INFORMATION
THIS IS A MUST SEE HOME! Single story charmer remodeled top to bottom (started early 2024). Finish work will take your breath away! Attention to detail from wide plank white oak flooring, LED lighting, stone counter tops with a waterfall edge on the island, new kitchen appliances, high end mirrors in the updated bathrooms, extensive mill-work, attractive hardware throughout. Great location...walk to iconic downtown Pleasanton! Vaulted ceilings, updated lighting, flooring, kitchen, baths, fireplace, open floor plan, freshly updated back yard; deck with views and serenity! Newly landscaped front & back yard! Close to top-rated Pleasanton schools, commute access, Farmer's Market, popular restaurants, concerts in the park. Words do not do this home justice! Check out the pics and come check out the house!!!
$765,000
3829 Vine St Pleasanton, CA 94566
Open House:
Sunday, 11/17 2:00-4:00PM
- Type:
- Townhouse
- Sq.Ft.:
- 1,221
- Status:
- Active
- Beds:
- 2
- Lot size:
- 0.03 Acres
- Year built:
- 1985
- Baths:
- 3.00
- MLS#:
- 41074059
ADDITIONAL INFORMATION
THIS IS IT! The ultimate blend of convenience and downtown living in this 2 Bedroom, 2 1/2 Bath townhome in Pleasanton’s Birch Creek Terrace community. Located steps from the community clubhouse and pool, this light & bright townhome offers recent updates like LVP flooring, granite kitchen with stainless steel appliances, wood-burning fireplace with custom stone mantle, 2 bedroom suites with designer carpeting, and a spacious back patio and yard. 2 suite bedrooms * 2.5 baths * single car private garage * LVP flooring * designer carpeting * remodeled granite kitchen * in-unit laundry * range/oven combo * custom patio * fireplace * vaulted ceilings * skylights * window coverings * 1 car attached garage * Community pool
$1,299,000
3934 Vineyard Ave Pleasanton, CA 94566
- Type:
- Single Family
- Sq.Ft.:
- 1,520
- Status:
- Active
- Beds:
- 3
- Lot size:
- 0.12 Acres
- Year built:
- 1952
- Baths:
- 2.00
- MLS#:
- 41073972
ADDITIONAL INFORMATION
Prime Pleasanton location nestled in the heart of town with close proximity to vibrant downtown amenities, including charming coffee shops, restaurants, boutiques, salons, and the popular farmers market. Top-rated Pleasanton schools are nearby, along with neighborhood parks and the Shadow Cliffs Regional Recreation Area, perfect for outdoor activities and scenic hikes. This home offers easy access to grocery stores, Stoneridge Mall, BART and Premium Outlets, with quick connections to both I-580 and I-680, ideal for commuting. The bright, spacious interior includes a family room, living room, and an additional flexible space perfect for a home office or playroom. The home was recently remodeled with newer vinyl flooring, paint and remodeled bathrooms. The kitchen features elegant granite countertops and brand-new stainless steel appliances. Enjoy cozy evenings by the fireplace or step into the beautifully landscaped, low-maintenance backyard with drought-resistant plants and a variety of fruit trees, including fig, pomegranate, apricot, lemon, and orange. This Mediterranean gem is a rare find in an unbeatable location, offering the perfect blend of convenience and charm. Don’t miss the chance to make it your own!
$2,058,000
4250 1st St Pleasanton, CA 94566
- Type:
- Single Family
- Sq.Ft.:
- 3,219
- Status:
- Active
- Beds:
- 5
- Lot size:
- 0.32 Acres
- Year built:
- 1890
- Baths:
- 6.00
- MLS#:
- 41073775
ADDITIONAL INFORMATION
Downtown Pleasanton Prime Location. 5 Units with Separate Gas & Electric Meters. (4) 1 Bedroom / 1 Bath Units PLUS (1) Detached 2 Bedroom / 1 Bath Unit. Flat 14,000 SqFt Lot. On-Site Parking. Possible Development Potential to Add Up to (2) Additional Units Per State Guidelines. Large .32 Acre Lot. Detached Open 4 Car Garage with Bonus Storage Room at Rear of Property. Highly Desirable Location within Close Proximity to All Conveniences. Views: Ridge
$2,750,000
1234 Bordeaux St Pleasanton, CA 94566
Open House:
Saturday, 11/16 1:00-4:00PM
- Type:
- Single Family
- Sq.Ft.:
- 3,525
- Status:
- Active
- Beds:
- 5
- Lot size:
- 0.36 Acres
- Year built:
- 1976
- Baths:
- 4.00
- MLS#:
- 41073736
ADDITIONAL INFORMATION
This elegant single-story home offers open, airy, and comfortable living space offering indoor outdoor living at its finest. The expansive main home offers 2712 +/- sq. ft. of modern living space, the ADU offers 800+/- sq. ft. of living space, perfectly situated on a generous 15,790 square-foot lot. Step inside the main home to discover 4 spacious bedrooms and 3 luxurious bathrooms, each designed with comfort and style in mind. The completely remoded (2018) chef's kitchen is a culinary dream, boasting an island, breakfast bar, double refrigerator, stove, dishwasher, and premium countertops, all illuminated by recessed lighting. The large dining area offers custom designer electric fireplace adding to the welcoming ambiance of this special home. The attached three car garage and dedicated laundry room add to the home's functionality. Outdoor living is equally impressive with a private patio, bbq area, and spa, all set within a beautifully oasis landscaped private yard. The fenced back yard offers a serene retreat, while the front yard enhances the home's curb appeal. The permitted accessory dwelling unit provides additional space, ideal for guests, private office, generational family and much more. Close to downtown Pleasanton, shopping, schools, wine country and more.
$2,888,888
3856 Vineyard Ave Pleasanton, CA 94566
- Type:
- Single Family
- Sq.Ft.:
- 2,667
- Status:
- Active
- Beds:
- 5
- Lot size:
- 0.15 Acres
- Year built:
- 2024
- Baths:
- 4.00
- MLS#:
- 41073636
ADDITIONAL INFORMATION
Sparkling Brand-New Home & ADU! Exquisite Design! Impeccable Craftsmanship! Owner Financing at Below Market Rate! Welcome to 3856 & 3858 Vineyard Ave! Both residences feature Milgard windows, quartz counters in the kitchens, all bathrooms & display nook, engineered hardwood floors, recessed lighting & solid wood custom drawers & cabinetry throughout, owned solar! Lower level in main house features living area w/ soaring ceiling, 8 ft southern exposure windows & French doors. Living area opens to kitchen highlighted by stainless-steel GE Smart appliances, large walk-in pantry, subway tile backsplash & island w/ pendant lighting & seating for four. Primary suite also features 8 ft southern exposure French doors leading to fresh air shower w/ double shower heads, primary bath w/ double bowl sinks, water closet, spacious stall shower & walk-in closet. Stairwell, lower hall & display nook shelving, additional bedroom & full bathroom round out the lower level. Grand staircase w/ iron railing leads to upper level featuring bonus room overlooking living area, bookend bedrooms divided by full bathroom also with double bowl sinks. Low maintenance yard with patio & sealed crushed granite waiting for your personal touches. Matching ADU with private entrance w/ beautiful views of Mt Diablo!
$3,099,998
1315 Montrose Pl Pleasanton, CA 94566
- Type:
- Single Family
- Sq.Ft.:
- 4,141
- Status:
- Active
- Beds:
- 5
- Lot size:
- 0.34 Acres
- Year built:
- 2006
- Baths:
- 4.00
- MLS#:
- 41073633
ADDITIONAL INFORMATION
Experience unparalleled luxury in this grand 5-bedroom, 4-bath estate in exclusive Bordeaux Estates. With 11 rooms, including a modern media/game room and an executive office, this home blends comfort and sophistication. The grand foyer greets you with high ceilings, a modern chandelier, and a spiral staircase leading to a master suite with stunning views of Mount Diablo. The gourmet kitchen is a culinary dream with an XXL island, Wolf appliances, and Sub-Zero fridge. Tastefully built closets throughout, upgraded Italian tile flooring, and wooden shutters add to the elegance. Energy efficiency is paramount with 20 owned solar panels, dual A/C units, and a ductless A/C in the two-car garage. The backyard oasis features a fire pit, fountains, and professional landscaping with perennials, exotic plants, and fruit trees. Located in a secluded neighborhood with vineyard views, this home is near top schools and major highways.
- Type:
- Manufactured/Mobile Home
- Sq.Ft.:
- n/a
- Status:
- Active
- Beds:
- 2
- Lot size:
- 0.03 Acres
- Baths:
- 2.00
- MLS#:
- 41073299
ADDITIONAL INFORMATION
Rare find! Unit with private, fenced backyard and no rear neighbors! Bring your ideas to make it yours! Enjoy one story living in this two bedroom and two bathroom mobile home with 1344 sqft. living space, built in 1984. Open floor plan encompassing kitchen/living/dining/family room combo. Vaulted ceiling, Lots of dual pane windows, laminate flooring, carpet, ceiling fans. Large open living room with two windows. Adjoining dining room with sliding glass door leading to front porch. Well equipped kitchen, including refrigerator, range oven, dishwasher, breakfast bar counter and lots of cabinets and counter space. Good sized master bedroom featuring large closet with mirrored sliding doors, laminated flooring, ceiling fan. Adjoining master bathroom with built-in sink vanity large mirror, walk-in stall shower plus bathtub, window. Extra bedroom for guests or office. Hall bath: vanity with large mirror, shower over tub, window. Laundry Room with cabinets, Washer/Dryer included AS-IS. Long, covered driveway. Storage shed. 2010 dual pane windows (except baths+laundry) 2013 New roof, 2018 Water Heater, Furnace and AC, Stove. 2021 outside paint. 2022 Refrigerator. Fireplaces: NO
$1,645,000
4233 Graham Street Pleasanton, CA 94566
Open House:
Saturday, 11/16 1:00-4:00PM
- Type:
- Single Family
- Sq.Ft.:
- 1,774
- Status:
- Active
- Beds:
- 4
- Lot size:
- 0.18 Acres
- Year built:
- 1960
- Baths:
- 3.00
- MLS#:
- ML81974894
ADDITIONAL INFORMATION
Beautifully renovated 4-bed, 3-bath home in the sought-after Jenson neighborhood of Pleasanton. Boasting generous living space on a 7,914 sqft lot, this home offers a perfect blend of modern amenities and natural beauty. As you step inside, you'll be greeted by an abundance of natural light pouring in through large windows and skylights, creating a warm and inviting atmosphere. The open floor plan seamlessly connects the living, dining, and kitchen, making it ideal for everyday living and entertaining. The kitchen is a chef's dream, featuring sleek countertops, stainless steel appliances, and plenty of cabinet space. Two primary suites offers a private retreat with an ensuite bathrooms, while the other 3 bedrooms provide ample space for family, guests, or a home office. Beautifully landscaped yard is a true oasis, complete with mature fruit trees: grapes, oranges, lemons, and persimmons. Imagine enjoying fresh fruit from your own garden or hosting outdoor gatherings in this serene space. Located within close proximity to top-rated schools, this home is perfect for families. Plus, you'll love being close to Pleasanton's vibrant downtown area, where you can enjoy shopping, dining, and entertainment. Don't miss the opportunity to make this stunning, move-in-ready home yours!
$1,398,000
1549 Poppybank Ct Pleasanton, CA 94566
Open House:
Saturday, 11/16 1:00-3:00PM
- Type:
- Single Family
- Sq.Ft.:
- 2,030
- Status:
- Active
- Beds:
- 4
- Lot size:
- 0.07 Acres
- Year built:
- 1990
- Baths:
- 3.00
- MLS#:
- 41072226
ADDITIONAL INFORMATION
Welcome to 1549 Poppybank Court, a beautiful home nestled in the heart of Pleasanton. This charming duet boasts four bedrooms, two and a half baths, with lots of wonderful upgrades. Living room features a wood burning fireplace. The well-appointed kitchen is a chef's delight, featuring quartz counters, stainless steel appliances—including a electric cooking range/oven, refrigerator, dishwasher, updated cabinets, and a convenient breakfast bar. The separate dining area offers a large space dedicated for family gatherings and provides access to the backyard via the sliding door. The first level boasts newer floors and a half bath. All Bedrooms have brand new carpeting. Retreat to the spacious primary suite, with vaulted ceilings and a walk-in closet with built-in organizers. The attached primary bath features a soaking tub, and stall shower. Three additional spacious bedrooms. The low maintenance backyard provides a serene place to relax and enjoy the outdoors. Other wonderful features include A/C, dual pane windows, recessed lights, and a interior laundry room. Located close to the schools and easy freeway access yet quietly located away from busy streets.
$3,498,000
4613 Mirador Dr Pleasanton, CA 94566
- Type:
- Single Family
- Sq.Ft.:
- 5,549
- Status:
- Active
- Beds:
- 5
- Lot size:
- 0.68 Acres
- Year built:
- 1999
- Baths:
- 5.00
- MLS#:
- 41072139
ADDITIONAL INFORMATION
Downtown Pleasanton Private Paradise - Completely Remodeled Custom-Build & Updated in 2015-2017. East Facing Home with 5,549 SqFt of Living Space on .68 Acre Lot. 5 Bedrooms + Office, 4.5 Baths, 3 Car Garage. RV or 6-8 Vehicle Parking. Massive Sanctuary-Like Flexible Living Home Featuring Dual Residence/Split, Multi Generational Family, or Bonus Rental Income Opportunity. Gourmet Chef's Kitchen with Wolf 5-Burner Gas Cooktop, Double Ovens, Decor Modern Fridge, & Warming Drawer. Custom Cabinets with Quartzite Stone Countertops, Walk-in Pantry, Island, Bar Counter, Plus Kitchen Nook Overlooking Beautiful Backyard. Custom Smoked/Wire Brushed Wood Flooring on Main Level. Crown Molding, LED Lighting, Bay Windows, & Raised Panel White & Knotty Pine Doors Throughout. Owned Solar 11.5kw & EV Charger. 220V Plug-In 30/50A Power. Dual HVAC System, Whole House & Reverse Osmosis Water Filtration, Soft Water System, Whole House Remote Fan, Built-In Surround Sound Speakers, & Alarm System. 2 Finished Garage Areas Plus Lower Garage Flex Room Perfect for Hobby/Workout Room. Newer Heated SaltwaterPebble-Tec Pool, Multiple Covered Patios, 38' Custom Bridge, Redwood Decking, Outdoor Speakers, Raised Beds, & 250 Year Old Oak Trees. 5 Blocks from Main St! Top Rated Schools. This is a Rare Opportunity! Views: Ridge
$5,765,000
1734 Terra Ct Pleasanton, CA 94566
Open House:
Saturday, 11/16 1:00-4:00PM
- Type:
- Single Family
- Sq.Ft.:
- 6,964
- Status:
- Active
- Beds:
- 6
- Lot size:
- 0.76 Acres
- Year built:
- 2006
- Baths:
- 7.00
- MLS#:
- 41069770
ADDITIONAL INFORMATION
Welcome to 1734 Terra Ct, nestled in the prestigious gated community of Ruby Hill. This stunning estate boasts a sprawling 6,000+/- square foot home, complemented by a beautifully designed 1,000+ square foot ADU, perfect for guests or entertainment. Situated on a generous 0.76-acre lot, this property offers ample space for luxurious living and entertaining. The main kitchen & ADU feature brand-new marble countertops, freshly painted cabinets, & refinished hardwood floors, blending modern elegance with timeless charm. The entire home has been updated with new carpeting throughout, & new light fixtures are being added to enhance the home's sophisticated ambiance. The ADU is a true highlight, featuring a spacious bedroom, a full bath, a well-appointed kitchen, and a cozy living area with a large fireplace, making it the ideal retreat for guests or as a private space for family members. Step outside into your personal paradise, where a resort-like pool & hot tub await, perfect for relaxing or hosting summer gatherings. The backyard is beautifully hardscaped & includes a private winery, adding an element of elegance and sophistication to this already remarkable property. This home seamlessly combines luxury, comfort, & style, offering an an exceptional living experience.
$2,749,000
4698 2Nd St Pleasanton, CA 94566
Open House:
Saturday, 11/16 1:00-4:00PM
- Type:
- Single Family
- Sq.Ft.:
- 3,373
- Status:
- Active
- Beds:
- 5
- Lot size:
- 0.3 Acres
- Year built:
- 1928
- Baths:
- 3.00
- MLS#:
- 41070459
ADDITIONAL INFORMATION
Great new price!!! Discover the timeless elegance of this Stately Pleasanton Manor, a 1928 masterpiece with 9-foot ceilings and exquisite craftsmanship. This enchanting 5-bedroom, 3-bathroom home boasts built-in bookcases and a detached game room, complete with a pool table. You'll be captivated by the crown molding throughout, original beveled glass doorknobs, beautiful hardwood floors and stunning period chandeliers and light fixtures. The kitchen has been tastefully updated with a new gas stove, new hood, quartz countertops, and new floors, seamlessly blending modern convenience with classic charm. The versatile basement utility room is perfect for a wine cellar, adding to the home's allure. Outside, you'll find a detached 2-car garage and a long driveway, offering ample parking. Don't miss the opportunity to own this unique and beautiful property that perfectly combines historic elegance with contemporary upgrades.
- Type:
- Manufactured/Mobile Home
- Sq.Ft.:
- n/a
- Status:
- Active
- Beds:
- 3
- Lot size:
- 0.03 Acres
- Baths:
- 2.00
- MLS#:
- 41069419
ADDITIONAL INFORMATION
Fabulous Home—A Perfect Place to Live! Located in the Hacienda Senior Community 55+. Monthly fee to live at community is $1968 incl. All amenities and Activities. Beautiful manufactured home with approx. 1390 sqft. living space, plus a private front porch. Enjoy resort style living. Open floor plan, laminate flooring, 6-panel interior doors, ceiling fans, dual pane windows with 2” blinds. Inviting room with wall-to-wall carpeting opens up to dining area with laminate flooring. Well equipped kitchen with ample counter space, lots of cabinets, breakfast counter and breakfast nook with lots of windows, gas stove, microwave, dishwasher, refrigerator with ice maker. Good sized master bedroom with wall-to-wall carpet, corner window and walk-in closet. Adjoining bathroom, walk-in shower, sink vanity and linen closet. Two additional bedrooms with wall0to-wall carpet and good-sized closets. Hall bath w/sink vanity, walk-in shower. Indoor laundry room with storage cabinets, washer and dryer. Dual-pane windows w/2” blinds, central heat and air conditioning, 6-panel int. doors, ceiling lights/fan, motorized outside shades on breakfast nook windows. ADT Alarm set-up. Covered driveway. 8x8 storage shed. Planter boxes in back. Fireplaces: NO
$2,299,000
406 Oak Lane Pleasanton, CA 94566
- Type:
- Single Family
- Sq.Ft.:
- 2,517
- Status:
- Active
- Beds:
- 3
- Lot size:
- 1.25 Acres
- Year built:
- 1941
- Baths:
- 3.00
- MLS#:
- 41067709
- Subdivision:
- CASTLEWOOD
ADDITIONAL INFORMATION
Views, views, views!!. This home is charming from its interior to the peaceful, beautiful backyard. A natural stream flows thru the property for added ambiance. The setting is very private and features many trees and special areas. All of the rooms are spacious and great for entertaining with high ceilings from the kitchen to the dining area, living room, primary bedroom and to the covered deck. From the primary bedroom and bath, you can look out to the stream and hear the peaceful sounds. This is Castlewood at its best with a single level home, lots of driveway parking and room to expand the home, build an ADU or office, or plant a vineyard. The opportunities are endless!! This home is located in the county of Alameda with award winning Pleasanton schools. Part of an interesting part of Pleasanton history, this home was once part of a larger estate. Don't miss seeing this charming, one of a kind home. Open Sun 1-4
$1,447,000
1733 Magnolia Circle Pleasanton, CA 94566
- Type:
- Single Family
- Sq.Ft.:
- 1,974
- Status:
- Active
- Beds:
- 4
- Lot size:
- 0.07 Acres
- Year built:
- 1989
- Baths:
- 3.00
- MLS#:
- 424051427
- Subdivision:
- Rose Park
ADDITIONAL INFORMATION
Welcome to the Rosepark Community in the tranquil city of Pleasanton. Enjoy the convenience of being centrally located just minutes from downtown amenities, with easy access to major transit options. This stunning single-family home semi-detached duet boasts a host of recent upgrades that offer both comfort and style. Upon entering, you'll be greeted by soaring high ceilings, illuminated by modern light fixtures and freshly painted interiors, making every corner feel airy and bright. On the first level, you'll find new luxury vinyl plank flooring throughout the living/dining room, the bedroom, and the kitchen. The well-equipped kitchen features refinished cabinets, new hardware, and updated appliances. Through the sliding door awaits your private backyard, offering a serene retreat for outdoor gatherings or quiet relaxation. As you ascend the stairs to discover three spacious bedrooms, the new carpet provides plush comfort underfoot. The primary bedroom is privately positioned across the walkway separate from the other bedrooms, a tranquil retreat with vaulted ceilings, a large walk-in closet and a spacious ensuite bathroom. This home is in a sought-after neighborhood with top-rated schools and convenient access to parks, shopping, and dining. Don't miss out on this g
$1,148,888
4238 First Street Pleasanton, CA 94566
- Type:
- Single Family
- Sq.Ft.:
- 1,210
- Status:
- Active
- Beds:
- 3
- Lot size:
- 0.09 Acres
- Year built:
- 1885
- Baths:
- 2.00
- MLS#:
- 41064480
ADDITIONAL INFORMATION
This beauty is still available!!!!Welcome home to 4238 First Street, a charming place to call home! Built in 1885, this 1210 sq.ft, this home comes with all the modern upgrades. It features 3 bedrooms, 2 full baths, upgraded kitchen with a comfy living area. This home has been freshly painted inside and out, comes with engineered flooring and plantation shutters. Located in one of the most desirable and prime location, “ Historical Downtown Pleasanton”. The white picket fence and beautiful landscaped garden is a welcoming spot to sit on your front porch and enjoy your afternoons, or spend the afternoon working in your lovely garden adorned with mature blossoming flowers, with an irrigation drip system. Also enjoy your own "Farmers Market"! Your own avocados, Meyer lemons and a fresh herb garden. Side car port has space available for 3 cars and a 40 amp car charging system. Steps away from vibrant Downtown Pleasanton, you can enjoy concerts in the park, farmers market and the many fine dining restaurants and shopping experiences. Even better, no HOA's! A wonderful place to call “Home”. Open SUNDAY, NOVEMBER 10TH.and Stop by and say "Hello". 12-3P.M. Views: Downtown
$2,399,000
370 Oak Ln Pleasanton, CA 94566
- Type:
- Single Family
- Sq.Ft.:
- 3,525
- Status:
- Active
- Beds:
- 5
- Lot size:
- 0.85 Acres
- Year built:
- 1967
- Baths:
- 4.00
- MLS#:
- 41060524
ADDITIONAL INFORMATION
Custom-built luxury home on the peaceful wooded hillside. Enjoy the grandeur of the living room, with floor-to-ceiling windows. Primary bedroom awaits, with fireplace, built-in shelving, and an en-suite bath with jetted soaking tub, walk-in closet, dressing room and a personal sauna. The kitchen features a gas cooktop, stone countertops, breakfast bar, and a pantry, flowing into the family room with a marble surround fireplace. The Dining Room offers views of the surrounding hillside which will be a favorite space. Three additional bedrooms share a bathroom with dual sinks. The lower level, has its own private entrance with a large single bedroom, a generous living room with a single-line kitchen with gas stove, dishwasher, refrigerator. The private, Tahoe-esque backyard boasts a multitude of amenities. A small vineyard, wooden shed, greenhouse, miniature golf green, frisbee golf target, tree swing, trampoline, batting cage and a patio on the hillside with a stone, wood-burning fireplace, a built-in chicken coop and a large fenced area perfect for raising goats. With quick access to freeways, top Pleasanton schools, and the renowned Livermore Valley Wine Country, this home offers the perfect blend of luxury convenience, and natural beauty. Open House Sun 11/03, 2-4pm.
$3,890,000
20 Fairway Lane Pleasanton, CA 94566
- Type:
- Single Family
- Sq.Ft.:
- 2,639
- Status:
- Active
- Beds:
- 4
- Lot size:
- 0.64 Acres
- Year built:
- 1927
- Baths:
- 5.00
- MLS#:
- 41063156
ADDITIONAL INFORMATION
Reach out- touch the stars!!! Spectacular location and magnificent Valley views! Welcome to a unique opportunity to purchase 2 separate historic properties in Castlewood. Spanish Hacienda built in 1927 on 1/2 acre lot surrounded by majestic oaks and adjacent oak-studded 1/2 acre lot, the last custom lot in Castlewood. Perfect for large custom home and ADU. Spanish Hacienda also qualifies for a separate ADU. Both properties have unobstructed views. Ample onsite parking for boat or trailer. Spanish Hacienda was built in a time when life moved at a more peaceful pace. Beautiful front courtyard with custom outdoor fireplace, 2 massive outdoor decks with breathtaking views of Mt. Diablo and the Valley. Completely remodeled inside and out with gourmet kitchen, huge island, great for entertaining. Living room boasts 25 ft. ceilings with massive hanging truss cont. Main level boasts 3 BR, 2.5 bath. Also completely remodeled separate downstairs apt. 1BR 1BA with kitchen and separate entrance overlooking the 18th fairway. Property buyer has the unique opportunity to build a secluded compound with 2 main homes, 2 ADU, with separate 1BR 1BA apt. The location is superb, the privacy is unique. This is a once-in-a-lifetime opportunity. Properties like this never go on the market!! Hurry!!

Barbara Lynn Simmons, License CALBRE 637579, Xome Inc., License CALBRE 1932600, [email protected], 844-400-XOME (9663), 2945 Townsgate Road, Suite 200, Westlake Village, CA 91361
Listings on this page identified as belonging to another listing firm are based upon data obtained from the SFAR MLS, which data is copyrighted by the San Francisco Association of REALTORS®, but is not warranted. All data, including all measurements and calculations of area, is obtained from various sources and has not been, and will not be, verified by broker or MLS. All information should be independently reviewed and verified for accuracy. Properties may or may not be listed by the office/agent presenting the information.
Pleasanton Real Estate
The median home value in Pleasanton, CA is $1,462,600. This is higher than the county median home value of $1,034,400. The national median home value is $338,100. The average price of homes sold in Pleasanton, CA is $1,462,600. Approximately 64.68% of Pleasanton homes are owned, compared to 31.09% rented, while 4.24% are vacant. Pleasanton real estate listings include condos, townhomes, and single family homes for sale. Commercial properties are also available. If you see a property you’re interested in, contact a Pleasanton real estate agent to arrange a tour today!
Pleasanton, California 94566 has a population of 79,558. Pleasanton 94566 is more family-centric than the surrounding county with 43.87% of the households containing married families with children. The county average for households married with children is 36.75%.
The median household income in Pleasanton, California 94566 is $167,932. The median household income for the surrounding county is $112,017 compared to the national median of $69,021. The median age of people living in Pleasanton 94566 is 41.1 years.
Pleasanton Weather
The average high temperature in July is 85.4 degrees, with an average low temperature in January of 39.3 degrees. The average rainfall is approximately 18.7 inches per year, with 0 inches of snow per year.
