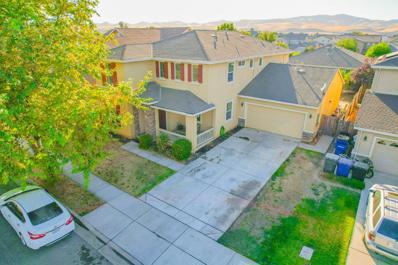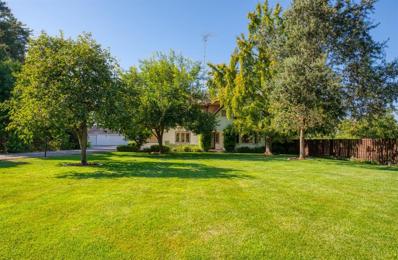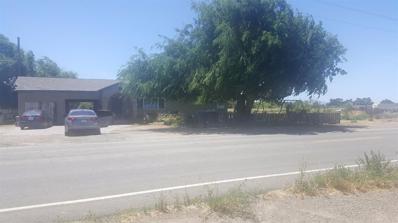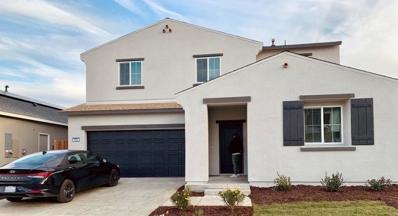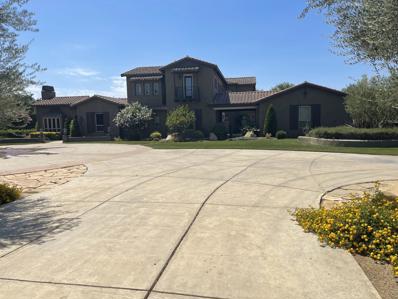Patterson CA Homes for Sale
$699,900
873 Apricot Ave Patterson, CA 95363
- Type:
- Other
- Sq.Ft.:
- 1,408
- Status:
- Active
- Beds:
- 2
- Lot size:
- 4.4 Acres
- Year built:
- 1934
- Baths:
- 1.00
- MLS#:
- 224122660
ADDITIONAL INFORMATION
Build your dream home! Discover the perfect canvas for your future home on this expansive 4.4-acre ranchette, ideally situated in a prime location that boasts breathtaking views. This property offers ample space for your custom-built residence, this property features a second unit with endless possibilities perfect for guests, game room or rental income. The property is ideal for horse lovers! Experience the tranquility of rural life while being just a short drive from the city. Don't miss out on this exceptional opportunity!
- Type:
- Single Family
- Sq.Ft.:
- 1,766
- Status:
- Active
- Beds:
- 3
- Lot size:
- 0.13 Acres
- Year built:
- 2024
- Baths:
- 2.00
- MLS#:
- 41078106
ADDITIONAL INFORMATION
Blossom at Baldwin Ranch invites you to embrace the essence of home in the heart of Patterson, CA. Offering one- and two-story residences that seamlessly blend the warmth of connection with modern practicality, this single-family home community places you near an assortment of exciting close-to-home moments. With picturesque landscapes at Del Puerto Canyon and a generous handful of family-friendly parks nearby plus eclectic shopping experiences and farmers’ markets in downtown Patterson, you’re never far from your next adventure. And convenient access to highways and exceptional schools satisfies your every need.
$2,475,000
10525 State Highway 33 Patterson, CA 95363
- Type:
- Other
- Sq.Ft.:
- 3,134
- Status:
- Active
- Beds:
- 4
- Lot size:
- 49.51 Acres
- Year built:
- 2006
- Baths:
- 3.00
- MLS#:
- 224121668
ADDITIONAL INFORMATION
This exceptional 50-acre ranch features a stunning 3,134 sq ft single-story custom home with 4 bedrooms, 3 bathrooms, and 18-inch tile throughout. The gourmet kitchen includes a double oven, microwave, electric cooktop, granite countertops, and pantry. The spacious living room boasts built-in oak cabinets and a fireplace, while the extra-large tandem garage offers built-in storage. The ranch's 46 acres of high-producing almond orchards (50% Nonpareil, 25% Carmel, 25% Monterey) come with production records. Fruit trees include Carson Cling and Andross Peaches, nectarines, cherries, oranges, and lemons. Located next to a serene man-made catfish lake. There's ample space for further development, such as a workshop or gardens. The backyard features newly added pavers for outdoor enjoyment. This property offers luxury, agricultural income, and room for expansion, making it an unparalleled opportunity for country living and investment!
- Type:
- Other
- Sq.Ft.:
- 3,616
- Status:
- Active
- Beds:
- 5
- Lot size:
- 0.15 Acres
- Year built:
- 2007
- Baths:
- 3.00
- MLS#:
- 224119707
ADDITIONAL INFORMATION
Expansive 5-Bedroom Home with Loft and Ideal Entertaining Spaces! This spacious 5-bedroom, 3-bathroom home is perfect for both everyday living and entertaining. The versatile floor plan includes a downstairs bedroom and full bath, perfect for guests or multi-generational living. The open-concept kitchen is a chef's dream, featuring granite countertops, a large island, ample cabinetry, a butler's pantry, and a pantry. The kitchen flows seamlessly into the family room with a cozy fireplace, creating a warm and inviting space for gatherings. Upstairs, the primary suite is a retreat area with a large bedroom, shower stall, soaking tub, double sinks, and a walk-in closetthe perfect place to unwind after a long day. The spacious loft area offers additional flexibility for a home office, game room, or relaxation zone. For those who love to entertain. Lots of cement with cover patios is perfect for hosting friends and family. Whether you're grilling, dining, or simply enjoying a quiet evening outdoors, this backyard is designed for relaxation and fun. Additional features include a tandem garage, tile roof and inside laundry room for convenience. Located close to shopping. Don't miss your chance to make it yours!
- Type:
- Single Family
- Sq.Ft.:
- 2,465
- Status:
- Active
- Beds:
- 4
- Lot size:
- 0.15 Acres
- Year built:
- 2004
- Baths:
- 3.00
- MLS#:
- ML81984660
ADDITIONAL INFORMATION
Welcome to this charming four-bedroom, two-bath single-family home filled with natural light throughout. The spacious layout creates a warm and inviting atmosphere in every room. Step outside to a huge backyard, perfect for transforming into your dream entertainment spacewhether its for hosting barbecues, setting up a cozy fire pit area, or creating a garden oasis. Conveniently located near parks, public transportation, major freeways, and plenty of shopping, this home offers the perfect balance of relaxation and accessibility. Its an ideal space for families and entertainers alike!
- Type:
- Other
- Sq.Ft.:
- 1,802
- Status:
- Active
- Beds:
- 3
- Lot size:
- 0.08 Acres
- Year built:
- 2007
- Baths:
- 3.00
- MLS#:
- 224118424
- Subdivision:
- Diablo Grande
ADDITIONAL INFORMATION
Comfort & Class best describes this Diablo Grande Beauty! 3 bedroom, 2.5 bath boasts 1802 sq ft - upgraded to the MAX-The shady covered front porch invites you into the beautiful entry featuring upgraded lighting & cathedral ceilings. The stylish fully appointed gourmet kitchen offers a custom butcher block island & bar, a pantry, custom tile counters, a stunning glass tile deco backsplash & new Stainless Steel appliances. Check out the living room featuring a custom glass & stone fireplace along with a built-in media niche. The spacious primary suite offers 2 large walk in closets. The primary bathroom features double sinks, an oversized custom tiled stall shower & a romantic sunken tub. The 2nd & 3rd bedrooms feature raised 6 panel closet doors. The upstairs hallway bathroom offers a glistening shower/tub combo. Other upgrades include fresh paint in & out, 12MM laminate floors, new water heater & new AC unit. The backyard is easy care offering a custom wood deck & gazebo-Wow!
$529,000
1358 Pinto Way Patterson, CA 95363
Open House:
Saturday, 12/21 1:30-5:00PM
- Type:
- Single Family
- Sq.Ft.:
- 3,134
- Status:
- Active
- Beds:
- 5
- Lot size:
- 0.14 Acres
- Year built:
- 2004
- Baths:
- 3.00
- MLS#:
- ML81984416
ADDITIONAL INFORMATION
welcome to your dream home in Patterson, CA.Patterson offers a serene and charming lifestyle.Perfect for raising kids. This corner home is a beautiful 5 bed/3 bath home with a loft and an office/bonus room space downstairs,right next entryway.Step into a light-filled home with high ceilings that create an open and airy ambiance. Upstairs, you'll find a walking-in master bedroom closet and the laundry room for easy washing and drying convenience. The loft provides additional space for relaxation or work.The home includes upgrades such as a water softner,an extended drive for 3 car parking, Kitchen floor tile and a shed in the back for additional storage.It's located between two parks and is an easy walk to the elementary and middle schools,Your next home is right the l-5 freeway, with fast access to commutes and all ,the nearby stores.Come and see it yourself .This is very nice property inside and out,with over 3100 sq ft of space and luxury .This is a super deal for a new buyer or investor.
- Type:
- Other
- Sq.Ft.:
- 2,117
- Status:
- Active
- Beds:
- 4
- Lot size:
- 0.11 Acres
- Baths:
- 2.00
- MLS#:
- 224117987
ADDITIONAL INFORMATION
This charming French Cottage-style home is nestled in Acacia at Patterson Ranch, a tranquil, single-story community. Just blocks from a neighborhood park and within walking distance of the local elementary school, it offers a family-friendly setting. Commuting is a breeze with quick access to I-5 and Hwy 99, putting Tracy and Turlock within 30 minutes. The well-planned layout includes a split-bedroom design for added privacy, soaring 9-ft. ceilings, and an open great room and backyard extended covered patio perfect for gatherings. The kitchen shines with a walk-in pantry, linen white stained cabinets, granite countertops, a multifunctional island, and a complete Whirlpool® appliance package. A dedicated laundry room enhances daily convenience. Experience the perfect blend of comfort and accessibility in this thoughtfully designed home.
- Type:
- Other
- Sq.Ft.:
- 1,956
- Status:
- Active
- Beds:
- 3
- Lot size:
- 0.18 Acres
- Year built:
- 2016
- Baths:
- 2.00
- MLS#:
- 224117240
- Subdivision:
- Patterson Gardens
ADDITIONAL INFORMATION
Your search for your ideal 3 (possible 4) home ends here! You'll be eager to move in and personalize this immaculate space. Situated in a highly desirable community, you'll have easy access to parks, shopping, and dining options. Relax on your covered patio, and enjoy modern conveniences like a tankless water heater, ample storage throughout (including finished above-garage storage with a 1' floor and access ladder), and a spacious nearly 8,000 sq ft corner lot with potential RV access. The garage even features an EV charging port and finished, painted walls. The yard is a blank canvas, waiting for your landscaping ideas. Plus, with quick access to I-5, commuting is a breeze!
Open House:
Saturday, 12/21 11:00-2:00PM
- Type:
- Other
- Sq.Ft.:
- 2,321
- Status:
- Active
- Beds:
- 5
- Lot size:
- 0.11 Acres
- Year built:
- 2004
- Baths:
- 3.00
- MLS#:
- 224112802
- Subdivision:
- Wilding Ranch
ADDITIONAL INFORMATION
Welcome to this exceptional home, featuring a rare find: 5 spacious bedrooms and 3 full baths, perfect for large families or multi-generations. At the heart of this residence is a bright and spacious kitchen with modern appliances that flows into a generous dining nook, perfect for hosting family gatherings and entertaining friends. With multiple living spaces including a cozy family room with gas fireplace and an elegant living room, a formal dinning room you'll enjoy plenty of options for relaxation and quality time together. Upstairs you will find the inviting primary suite serves as a peaceful retreat, complete with ample space for a cozy seating area or home office. A conveniently located downstairs bedroom is ideal for guests or multi-generational living , adding to the home's versatility. Practical touches like an inside laundry room make daily life easier, while the newer carpet in the halls, stairs, and bedrooms, along with newer modern bathroom flooring, provide a fresh feel. Step outside to the charming front porch, an ideal spot for enjoying your morning coffee or unwinding in the evening. With an attached 2-car garage offering ample parking and storage, plus energy-efficient solar panels to help reduce utility costs, this home truly has it all.
- Type:
- Other
- Sq.Ft.:
- 1,928
- Status:
- Active
- Beds:
- 4
- Lot size:
- 0.16 Acres
- Year built:
- 2020
- Baths:
- 2.00
- MLS#:
- 224110440
ADDITIONAL INFORMATION
Welcome to 841 Stawell Dr! This home is move in ready and waiting for you to call it home. Very well maintained and located in a quiet and calm neighborhood. This 4 bed 2 bath offers an open floor plan, water softener, 10 ft ceilings, and beautifully landscaped backyard and front yard, with a built in gazebo and wood flooring through house. Don't wait to call this home yours!
- Type:
- Other
- Sq.Ft.:
- 2,124
- Status:
- Active
- Beds:
- 4
- Lot size:
- 0.11 Acres
- Baths:
- 3.00
- MLS#:
- 224109859
ADDITIONAL INFORMATION
Welcome to Sycamore at Patterson Ranch! This delightful two-story Craftsman-style home is ideally located near parks and an elementary school, all within walking distance. Enjoy seamless commutes with convenient access to I-5 and Hwy. 99, placing Tracy and Turlock just 30 minutes away. Nearby shopping, dining, and entertainment options further enhance the lifestyle. Inside, 9-ft. ceilings create a sense of openness, while the kitchen impresses with soft white cabinetry, polished quartz countertops featuring gold and gray veining, and neutral-tone luxury vinyl plank flooring for a bright, airy ambiance. A spacious walk-in pantry and a kitchen island overlooking the inviting great room add to the home's functionality. The ground-floor bedroom provides privacy for guests, while an upstairs loft and dedicated laundry room offer added versatility. Energy-efficient features include a smart thermostat, Low-E windows, an electric water heater, and a Whirlpool® appliance package. This home combines modern style, thoughtful design, and a prime location - ready to welcome you!
$1,770,000
655 E Las Palmas Avenue Patterson, CA 95363
- Type:
- Other
- Sq.Ft.:
- 2,789
- Status:
- Active
- Beds:
- 3
- Lot size:
- 22.18 Acres
- Year built:
- 1915
- Baths:
- 3.00
- MLS#:
- 224107283
ADDITIONAL INFORMATION
This 1915 Craftsman home is truly a gem, nestled on a spacious 22.18 acre parcel just outside Patterson's city limits. With its timeless charm and classic design, this residence boasts 2,789 sq. ft. of living space, featuring 3 to 4 bedrooms and 3 bathrooms, new carpet, new flooring and an abundance of storage. Gorgeous rooms, and an amazing large laundry room, two fireplaces are highlights. The property's stunning landscaping creates a serene environment, perfect for relaxation and entertaining. Beautiful waterfall just outside the pool house A sparkling newly plastered pool is a standout feature, complemented by a well-appointed pool house (870 sq ft.) with covered patio. The pool house includes a convenient full bathroom, full kitchen, and a built in hot tub adding to the property's appeal and functionality. Large 914 sq. ft. garage, and not to mention that RV parking is available too. Whether you're lounging by the pool, in the hot tub, enjoying the meticulously maintained grounds, or taking in the unique architectural details of this Craftsman beauty, this home offers a blend of historical charm and modern amenities. There are walnut trees on approximately 21 acres.
$470,000
855 Toyon Lane Patterson, CA 95363
- Type:
- Other
- Sq.Ft.:
- 1,448
- Status:
- Active
- Beds:
- 4
- Lot size:
- 0.14 Acres
- Year built:
- 1955
- Baths:
- 2.00
- MLS#:
- 224106571
ADDITIONAL INFORMATION
Welcome to your dream home! This stunning 4-bedroom, 2-bathroom gem is nestled on a beautiful, wide tree-lined street in a well-established Patterson neighborhood, offering both timeless charm and modern comforts. Built in 1955, this home boasts gleaming hardwood floors throughout the bedrooms and living room, adding warmth and character, while the spacious eat-in kitchen features tile flooring - perfect for family meals and gatherings. The cozy living room with a fireplace is ideal for relaxing evenings, and the convenient indoor laundry area located just off the kitchen ensures maximum practicality. The front yard is being refreshed with new sod, enhancing the curb appeal of this already picturesque property. You'll also enjoy the convenience of paved alley access, a one-car garage, and additional off-street parking. This home is situated in a tight-knit neighborhood where some of the original homeowners still reside, fostering a strong sense of community. And the best part? There's no Mello-Roos tax, and the property is not in a flood zone. With a high walkability score of 80/100, just moments away from parks, schools, and shopping, all within the highly rated Patterson Joint Unified School District. Whether you're lounging in the spacious backyard or enjoying a stroll.
$1,425,000
16719 Hickory Avenue Patterson, CA 95363
- Type:
- Single Family
- Sq.Ft.:
- 3,638
- Status:
- Active
- Beds:
- 4
- Lot size:
- 6.24 Acres
- Year built:
- 2004
- Baths:
- 4.00
- MLS#:
- ML81981138
ADDITIONAL INFORMATION
Welcome to your own Tuscan River Equine Estate. Tucked between almond orchards and the San Joaquin River, this custom-built Tuscan-style farmhouse offers your own slice of paradise. Designed by Carlos Sanchez and built in 2004 by Allen Martin Construction. The home features 4 spacious bedrooms and 3.5 baths. The living room boasts grand ceilings, a beautiful stone fireplace, and slate tile flooring, with sliding doors that lead directly to the pool area, creating an inviting indoor-outdoor flow. The expansive yard features a fiberglass pool with a waterfall, perfect for relaxing or entertaining. A 2,050 sq. ft. barn offers 3 stalls, a tack room, and a large, air-conditioned workshop. The property provides stunning views of the sunset and the Mt. Diablo range, offering the perfect blend of country living and scenic beauty. Set on 6.24 acres, this serene property is just a short distance from the San Joaquin River, centrally located in Californias Central Valley. Enjoy the convenience of being 1 hour from Livermore, 2 hours from the Bay Area, and just 30 minutes to Modesto and Turlock. This is an opportunity to embrace tranquil living while still being close to major cities and amenities.
$2,500,000
13807 Carpenter Road Patterson, CA 95313
- Type:
- Single Family
- Sq.Ft.:
- 1,196
- Status:
- Active
- Beds:
- 12
- Year built:
- 1953
- Baths:
- 4.00
- MLS#:
- 618652
ADDITIONAL INFORMATION
!63.37 Acres of mixed farmland and river front that includes 4 houses. Former goat milk operation currently not in operation with 50 acres leased @ $500 per acre. Main house 13807 address is a 3 bed/1 bath, 13767 address is a 3bd/1 bath and rebuit in 2009, 13707 is a 3bd/1 bath, 13625 address is 3bed/ 1 bath. This property has two parcels with separate APN numbers.
$589,999
932 Tipton Lane Patterson, CA 95363
- Type:
- Other
- Sq.Ft.:
- 2,508
- Status:
- Active
- Beds:
- 4
- Lot size:
- 0.13 Acres
- Year built:
- 2022
- Baths:
- 3.00
- MLS#:
- 224097293
ADDITIONAL INFORMATION
Welcome to 932 Tipton Lane, built in 2022, offering modern living at its finest. This spacious home features 4 bedrooms, 3 full baths, and a versatile loft. The den has been thoughtfully converted into an additional room, currently serving as a separate living area, providing flexibility to suit your needs. The downstairs layout includes a full bath, a family room, and a den, which can easily function as a fifth bedroom or a home office. Conveniently located near downtown and all amenities, this home perfectly balances comfort and convenience. Don't miss out on this exceptional opportunity!
- Type:
- Other
- Sq.Ft.:
- 3,466
- Status:
- Active
- Beds:
- 5
- Lot size:
- 0.14 Acres
- Year built:
- 2004
- Baths:
- 4.00
- MLS#:
- 224087021
- Subdivision:
- Walker Ranch
ADDITIONAL INFORMATION
Welcome to your dream home! This beautifully maintained 5-bedroom (possibly 7 bedroom), 3 1/2 bathroom residence combines modern amenities with timeless charm, making it the perfect place for creating lasting memories. As you enter, you'll be greeted by a spacious and light-filled open floor plan. The home features new flooring and shuttered windows The kitchen has granite countertops with small sink in a large island with plenty of seating. The main floor includes a cozy family room with a fireplace and tv, ideal for relaxing after a long day. A den and formal dining room can easily serve as a bedroom if needed. There is a bedroom and full bath downstairs. Upstairs, the luxurious master suite awaits, complete with a walk-in closet and a spa-like en-suite bathroom featuring a soaking tub and separate shower. Three additional bedrooms are generously sized and share a full bathroom. A nice size loft can be used as office, quiet retreat or children's playroom. Backyard has covered patio and an assortment of fruit trees with planting boxes between the trees for your garden or flowers. Inside and outside the home has been completely painted with new sod put in the front yard.
$549,000
9360 Jacks Place Patterson, CA 95363
- Type:
- Other
- Sq.Ft.:
- 2,685
- Status:
- Active
- Beds:
- 4
- Lot size:
- 0.18 Acres
- Year built:
- 2005
- Baths:
- 3.00
- MLS#:
- 224085657
- Subdivision:
- Diablo Grande
ADDITIONAL INFORMATION
NO MELLO ROOS! Well Maintained home amid the stunning hills of Diablo Grande in a Gated Community. This home is well maintained with large living room/dinning room as you walk in. Master bedroom is downstairs. Spacious kitchen /family room combo with views of the hills and vineyard. Home has indoor laundry room upstairs, Plantation shutters accent this Home that has been a second home for the owner and appears barely lived in. Did we mention NO MELLO ROOS
- Type:
- Other
- Sq.Ft.:
- 1,568
- Status:
- Active
- Beds:
- 3
- Lot size:
- 0.21 Acres
- Year built:
- 1963
- Baths:
- 2.00
- MLS#:
- 224072864
ADDITIONAL INFORMATION
This home is in the established part of Patterson where there is No Mello Roos. Here is where you will find wide streets and large lots with alley access. This 3-bedroom 2-bath home features separate living room, family room and formal dining room. The kitchen features a range top and microwave. The cozy living room has a real brick fireplace for the cold winter nights. The large back yard has a pool for those hot summer days! Create your own backyard paradise. Large patio and sheds so everything has a place. There is a closed in patio room with a bar, a great game room for gatherings. The primary bedroom features a walk-in closet, and the primary bath has outside access.
$3,498,888
618 Elfers Road Patterson, CA 95363
- Type:
- Other
- Sq.Ft.:
- 4,781
- Status:
- Active
- Beds:
- 5
- Lot size:
- 49.94 Acres
- Year built:
- 2005
- Baths:
- 6.00
- MLS#:
- 224071984
ADDITIONAL INFORMATION
An open floor plan with lots of natural light. Kitchen has granite counter tops with large island. The 1st floor has a guest BR with ensuite bathroom. The 2nd floor has master BR that includes fireplace & private balcony, dual sinks & walk in closet. Nice and cozy fireplace in family room as well. Lots of space upstairs to be utilized as office or study area. There are 3 HVAC zones, 2 tankless water heaters, water softener, whole house fan, central vacuum system & to the features of this home. 49.94 acres of Tulare walnuts were planted in 2006.
- Type:
- Other
- Sq.Ft.:
- 1,200
- Status:
- Active
- Beds:
- 2
- Year built:
- 1976
- Baths:
- 2.00
- MLS#:
- 224063627
ADDITIONAL INFORMATION
Beautiful Mobile Home clean and ready for its new owners. Located in a 55+ Mobile home park. Offering approximately 1200 square feet of living space, and providing 2 bedrooms and 2 full bathrooms. Laminate flooring throughout the entire home. Ceiling fans in living areas & bedrooms. The storage shed located in the carport area provides added storage. The mobile home is conveniently located within a short walking distance to the community club house, swimming pool, and small community park. Included in the sale Washer, Dryer, and Refrigerator.
$1,250,000
9481 Perrett Road Patterson, CA 95363
- Type:
- Other
- Sq.Ft.:
- 4,209
- Status:
- Active
- Beds:
- 4
- Lot size:
- 0.96 Acres
- Year built:
- 2006
- Baths:
- 4.00
- MLS#:
- 224060765
ADDITIONAL INFORMATION
Magnificent Mediterranean villa estate with stunning views and pool! There are an abundance of upgrades in this first class property to cherish. This upscale home lives like a single story and includes 4209 sqft, 4 bedrooms, office, 3.5 bathrooms, .96 acre lot, 3 car garage, and custom built-ins throughout. As you walk through the the door, the grand circular entry with breathtaking views is striking. There are high ceilings which are back lit crown molding and recessed lighting which enhance the aesthetic of the home. The kitchen features a large island with sink, built-in Viking range, built-in refrigerator, and granite counter tops. Off of the main level, there is an expansive deck which captures the beauty of the hills and property itself. The backyard is perfect for entertaining and relaxation. Cook for the entire family from the fully loaded outdoor kitchen with Viking appliances. The outdoor fireplace and pergola add to the comfort of this special outdoor entertainment area. Experience peace and serenity in this one of a kind property. Too many upgrades to mention. Must see!
$645,000
670 N 1st Street Patterson, CA 95363
- Type:
- Other
- Sq.Ft.:
- 1,300
- Status:
- Active
- Beds:
- 3
- Lot size:
- 1.08 Acres
- Year built:
- 1952
- Baths:
- 2.00
- MLS#:
- 224045609
ADDITIONAL INFORMATION
Great opportunity! 1.08 acre property that features a 1300 sq. ft., 3 bedroom, 1 1/2 bath home, a large 20' x 36' metal shop building with a large 16' x 10' roll-up door. Also, an 8.5' x 12.5' cold box storage and a 16'x 20' storage building. The home has a large great room with real wood fireplace and vaulted ceilings. Separate laundry room with outside access. Bright and open kitchen with newer appliances. Per the City of Patterson's zoning, this parcel is considered medium density and has the potential to add multiple dwellings, including higher density single-family homes, condominiums and small apartment complexes.
- Type:
- Single Family
- Sq.Ft.:
- 1,600
- Status:
- Active
- Beds:
- 2
- Lot size:
- 38.74 Acres
- Year built:
- 2006
- Baths:
- 2.00
- MLS#:
- ML81963238
ADDITIONAL INFORMATION
The 38+/- acreage near Frank Raines Regional Park offers not only stunning sunrise and mountain views but also a range of amenities tailored for comfortable living. The 2006 manufactured home, customized for the owner, with large walk-in pantry, mudroom, and a kitchen with an island. Custom desk/hobby area off the living room. The versatility of the space is evident with one bedroom doubling as an office, complete with French doors and bunk beds for added utility. The main suite offers privacy with its own bath featuring a soaking tub and separate shower Outdoor living is enhanced with a large covered deck area and an enclosed swim spa room. The lower portion of the property features a spacious 30'X60' insulated shop. RV cover with solar hookups adds practicality for outdoor enthusiasts, although the RV itself is not included. Overall, this property seems to offer a blend of comfort, functionality, and natural beauty, making it an appealing retreat for anyone seeking a serene lifestyle close to nature. Williamson Act.
Barbara Lynn Simmons, CALBRE 637579, Xome Inc., CALBRE 1932600, [email protected], 844-400-XOME (9663), 2945 Townsgate Road, Suite 200, Westlake Village, CA 91361

Data maintained by MetroList® may not reflect all real estate activity in the market. All information has been provided by seller/other sources and has not been verified by broker. All measurements and all calculations of area (i.e., Sq Ft and Acreage) are approximate. All interested persons should independently verify the accuracy of all information. All real estate advertising placed by anyone through this service for real properties in the United States is subject to the US Federal Fair Housing Act of 1968, as amended, which makes it illegal to advertise "any preference, limitation or discrimination because of race, color, religion, sex, handicap, family status or national origin or an intention to make any such preference, limitation or discrimination." This service will not knowingly accept any advertisement for real estate which is in violation of the law. Our readers are hereby informed that all dwellings, under the jurisdiction of U.S. Federal regulations, advertised in this service are available on an equal opportunity basis. Terms of Use

Based on information from the Fresno Association of REALTORS® (alternatively, from the Fresno MLS) as of {{last updated}}. All data, including all measurements and calculations of area, is obtained from various sources and has not been, and will not be, verified by broker or MLS. All information should be independently reviewed and verified for accuracy. Properties may or may not be listed by the office/agent presenting the information.
Patterson Real Estate
The median home value in Patterson, CA is $533,600. This is higher than the county median home value of $434,600. The national median home value is $338,100. The average price of homes sold in Patterson, CA is $533,600. Approximately 67.73% of Patterson homes are owned, compared to 26.51% rented, while 5.77% are vacant. Patterson real estate listings include condos, townhomes, and single family homes for sale. Commercial properties are also available. If you see a property you’re interested in, contact a Patterson real estate agent to arrange a tour today!
Patterson, California has a population of 23,517. Patterson is more family-centric than the surrounding county with 51.69% of the households containing married families with children. The county average for households married with children is 35.12%.
The median household income in Patterson, California is $82,979. The median household income for the surrounding county is $68,368 compared to the national median of $69,021. The median age of people living in Patterson is 29.8 years.
Patterson Weather
The average high temperature in July is 96.1 degrees, with an average low temperature in January of 39 degrees. The average rainfall is approximately 12.4 inches per year, with 0 inches of snow per year.



