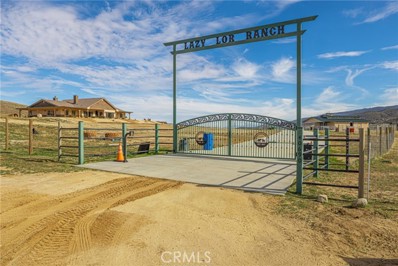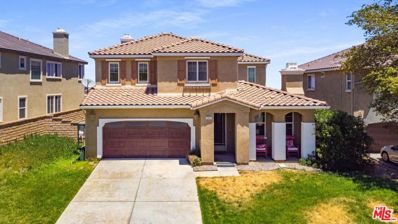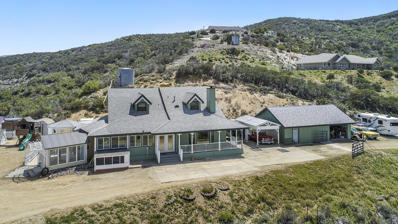Palmdale CA Homes for Sale
- Type:
- Single Family
- Sq.Ft.:
- 4,286
- Status:
- Active
- Beds:
- 5
- Lot size:
- 0.18 Acres
- Year built:
- 2021
- Baths:
- 4.00
- MLS#:
- SR24059240
ADDITIONAL INFORMATION
Welcome to this stunning and meticulously upgraded 5-bedroom home, boasting over 4,200 square feet of luxurious living space. Nestled in a prime location near the freeway and major shopping centers, this residence offers convenience and elegance in one package.As you step inside, you are greeted by a spacious foyer with high ceilings and an abundance of natural light, creating a warm and inviting atmosphere.The open-concept living area seamlessly connects the living room, dining area, and kitchen, making it the perfect space for entertaining and family gatherings.The kitchen is a large family's dream with an oversized center island , a bedroom size pantry and plenty of cabinet space for storage. It's both functional and beautiful. The formal dining room, with its modern and elegant chandelier, is ideal for hosting dinner parties and special occasions. A cozy family room, complete with a fireplace, provides a comfortable space to relax and unwind. A bedroom on the main level can serve as a guest suite or a home office, offering flexibility to suit your needs.Upstairs, you'll find a spacious master suite as well as a master suite bathroom that features dual sinks, a soaking tub, a separate shower, and two walk-in closets. Three additional generously sized bedrooms on this level offer ample space for family members or guests. While having a spacious loft. The laundry room on the upper level provides convenience and efficiency Conveniently located near the freeway, commuting to work or exploring the city is a breeze. Major shopping centers, dining establishments, and entertainment venues are just a stone's throw away, ensuring you're never far from the action. This upgraded 5-bedroom home with over 4,200 square feet of living space offers the perfect blend of luxury, convenience, and comfort. With its prime location and exquisite features, it's a dream home waiting for you to make it your own.
$1,999,900
40690 Giamillo Drive Palmdale, CA 93551
- Type:
- Single Family
- Sq.Ft.:
- 4,653
- Status:
- Active
- Beds:
- 6
- Lot size:
- 10 Acres
- Year built:
- 2018
- Baths:
- 4.00
- MLS#:
- CRSR23164507
ADDITIONAL INFORMATION
Welcome Home to this Gorgeous Handcrafted Custom Home that Sits on Over 10 Acres with Panoramic Views of Leona Valley. Expansive Gathering Spaces in this Single Story Home Make it Perfect for Entertaining Indoors & Outdoors. This Home Offers Beautiful Finishes Including Custom Alder Wood Cabinetry, Polished Granite Counters, High Quality Appliances, Fixtures & Attractive Flooring Throughout. The Home Features 4 Bedrooms & 3 Bathrooms. Spacious Family Room with a Custom Stoned Fireplace. Large Kitchen that Offers Upgraded Built-In SS Appliances, Large Center Island & a Walk-In Pantry. Spacious Master Suite Features His/Her Walk-In Closets, Separate Oversized Garden Tub & Custom Oversized Shower. Three Additional Bedrooms with Large Closets. Attached Oversized 3 Car Garage, & an Indoor Laundry Room. A Dream Workshop Featuring 2,375 sq. ft. to Store all of Your Toys and/or Your Classic Automobiles, Tools & Equipment. In Addition is an 1,800 sq. ft. 5 Stall Barn with Tack Room & Corrals for Equestrian Use. Fully Owned Solar System with 40 Panels & 2 Inverters Provides Terrific Energy Efficiency. Covered Patio Offers 1,400 sq. ft. with a Beautiful Built-In Kitchen for Outdoor Barbeques & an Enclosed Above Ground Hot Tub to Relax & Enjoy. Detached 1,000 sqft. Guest House Features 2 Bed
- Type:
- Single Family
- Sq.Ft.:
- 2,842
- Status:
- Active
- Beds:
- 4
- Lot size:
- 0.16 Acres
- Year built:
- 2005
- Baths:
- 2.00
- MLS#:
- CL23296687
ADDITIONAL INFORMATION
WOW!!! What a great property! This 2 story home is located on a cul-de-sac and has a view from the backyard! This property has a formal living room, formal dining room, nice size family room with a fireplace open to the large kitchen that has lots of cabinets and counter space. Upstairs, the master bedroom has a private retreat area the large master bath has double vanity, a separate tub, and a shower as well as a walk-in closet. There are 3 additional bedrooms upstairs as well as a laundry room and additional bathroom. Neutral colors throughout!! Come check it out for yourself before it's too late!!
- Type:
- Single Family
- Sq.Ft.:
- 2,134
- Status:
- Active
- Beds:
- 3
- Lot size:
- 2.45 Acres
- Year built:
- 1987
- Baths:
- 3.00
- MLS#:
- 23002621
ADDITIONAL INFORMATION
Stunning Victorian Farmhouse located on an 2.45 acre view property. Double stain glass entry. Enclosed porch. Gazebo and green house with water and electric. Custom built with 6'' walls, just so many features, words cant simply describe. Custom oak cabinets. Walk in pantry. 3 bedrooms and 2 baths. Bedrooms are spacious and offer personal sinks. One bedroom even features a child's library room. Large closets. Toilets are commercial grade and hang off the wall, no base for easy cleaning. Cast iron tub. Laundry chute. Large indoor laundry room. Extensive storage throughout the home. Outside you'll find a 864 sq ft garage/workshop, Carport, one car shed, outbuildings, large child's play set and so much more. Rv hookup, dump station. Wired for a 30 amp spa tub. (Five) 220 volt outlets set up for car charging separate from power from the house. Room for horses. Ample parking. Piped water too. A-2 Zoning. Come for a visit. Stay for a lifetime. Welcome home!


Palmdale Real Estate
The median home value in Palmdale, CA is $444,900. This is lower than the county median home value of $796,100. The national median home value is $338,100. The average price of homes sold in Palmdale, CA is $444,900. Approximately 61.61% of Palmdale homes are owned, compared to 33.61% rented, while 4.78% are vacant. Palmdale real estate listings include condos, townhomes, and single family homes for sale. Commercial properties are also available. If you see a property you’re interested in, contact a Palmdale real estate agent to arrange a tour today!
Palmdale, California 93551 has a population of 167,987. Palmdale 93551 is more family-centric than the surrounding county with 35.54% of the households containing married families with children. The county average for households married with children is 30.99%.
The median household income in Palmdale, California 93551 is $70,858. The median household income for the surrounding county is $76,367 compared to the national median of $69,021. The median age of people living in Palmdale 93551 is 32.6 years.
Palmdale Weather
The average high temperature in July is 97.5 degrees, with an average low temperature in January of 32.8 degrees. The average rainfall is approximately 8.8 inches per year, with 0.2 inches of snow per year.



