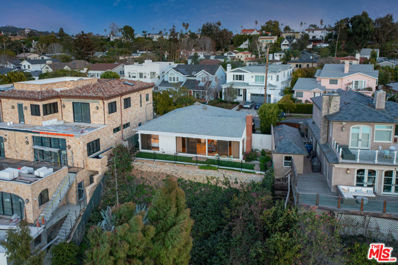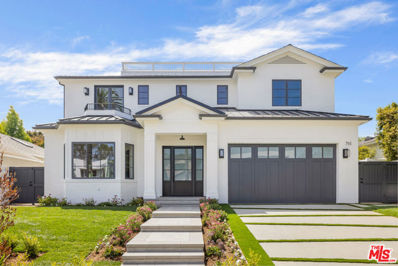Pacific Palisades CA Homes for Sale
- Type:
- Single Family
- Sq.Ft.:
- 4,142
- Status:
- Active
- Beds:
- 4
- Lot size:
- 0.16 Acres
- Year built:
- 1991
- Baths:
- 3.00
- MLS#:
- CL24365925
ADDITIONAL INFORMATION
First offering: The Keeler House, 1990, Raymond Kappe, FAIA. The architect's work has been described as the apotheosis of the California Modern House, and while some may argue the point, it is clear that Ray Kappe pushed the limits of California's Post & Beam style to its ultimate conclusion, and in doing so created unsurpassed space for California living. The Keeler house is a textbook example, but at the same time it is much more. Here, Kappe perfects a modern interpretation not only of the high ideals of Wright's Organic Architecture, but also of the Craftsman Era's fine woodworking. The result is a masterpiece.Meticulously constructed over four and one half years in clear heart redwood, teak, fir, concrete, and glass, the residence dramatically soars over its hillside site, yet is one with its intimate forested aqua garden, and the city and ocean vistas. The integration of architecture with landscape is remarkable. At the street level, entry is hidden by a clean-lined, not quite anonymous, concrete and opaque glass wall. Upon entering, the tone is set with guests crossing over the water course. One turns and sees the residence set high above like a Japanese temple. Access to the house is a journey best taken slowly and with a reverent attitude. Upon reaching the entertainment
- Type:
- Single Family
- Sq.Ft.:
- 2,986
- Status:
- Active
- Beds:
- 4
- Lot size:
- 0.3 Acres
- Year built:
- 1952
- Baths:
- 4.00
- MLS#:
- 24351617
ADDITIONAL INFORMATION
Nestled on a highly sought-after street in prime Huntington Palisades, this charming one-level traditional home is set on an expansive 13,261-square-foot lot. Known for its serene ambiance, minimal traffic, and stately homes, this location offers an unparalleled opportunity to create your dream property. The existing residence features a thoughtfully designed floor plan with 3 bedrooms and 2.5 baths in the main house, complemented by a detached guest house offering a 4th bedroom and 3rd bath. The interior boasts "good bones" and timeless character, providing endless possibilities for remodeling, expansion, or a complete rebuild. Bright and inviting, the airy living room and dining area showcase floor-to-ceiling glass doors that open to the spacious backyard, allowing for seamless indoor-outdoor living. Additional highlights include a spacious den or office, a large laundry room, and a detached workshop-ideal for creative projects or extra storage. Framed by two picturesque sycamore trees, the property exudes curb appeal. A coveted 100-foot frontage and mature privacy hedges provide both presence and seclusion. This rare gem offers extraordinary potential to craft a personalized masterpiece in one of Huntington Palisades' most desirable locations. Don't miss this opportunity to create your dream home!
- Type:
- Single Family
- Sq.Ft.:
- 13,653
- Status:
- Active
- Beds:
- 7
- Lot size:
- 0.64 Acres
- Year built:
- 2016
- Baths:
- 11.00
- MLS#:
- CL24350901
ADDITIONAL INFORMATION
The Perfect Blend of modern architecture, panoramic views, A+ Location and every conceivable amenity. Designed by Paul McClean and built by Tyler Construction to the highest standards. Sited on nearly 2/3 acre promontory with wrap around views from Will Rogers Park, the Pacific Ocean to Downtown Los Angeles. The location is unparalleled in the Palisades Riviera. The centerpiece of this architectural jewel is a 3-story waterfall/courtyard with walls of glass on 3 sides. Envisioned for entertaining on a grand scale, the living room opens to main lawn and the dining room soars with double height ceilings. Gourmet Kitchen and family room adjacent to large infinity-edge pool and covered dining - all with spectacular views to the West. Upstairs, 5 major bedrooms suites, including a primary that rivals the finest hotels in the world. 7 bedrooms in total, makes for an incredible family estate. The Lower level includes game room with bar, wine cellar, state-of-the-art cinema and gym. Car museum with turntable completes this most special offering. One of only a few modern view estates in the Riviera, iconic in every way. Shown only to prequalified buyers.
- Type:
- Single Family
- Sq.Ft.:
- 1,080
- Status:
- Active
- Beds:
- 2
- Lot size:
- 0.27 Acres
- Year built:
- 1951
- Baths:
- 2.00
- MLS#:
- CL23321200
ADDITIONAL INFORMATION
Perched above Temescal Canyon, 633 Radcliffe is a bluff side property with a dramatic ocean view. A tranquil home with an ocean breeze and bright natural light that can make a great starter home or development opportunity. A stone's throw to the luxurious Caruso Village and walking distance to both Palisades Charter Elementary and Palisades Charter High. Radcliffe Ave offers a unique opportunity to develop a dream home with unobstructed views. Existing home sits on 6 caissons connected by i-beams.
- Type:
- Single Family
- Sq.Ft.:
- 7,639
- Status:
- Active
- Beds:
- 6
- Lot size:
- 0.21 Acres
- Year built:
- 2023
- Baths:
- 9.00
- MLS#:
- CL23332985
ADDITIONAL INFORMATION
Recently completed and custom built brand new 2023 construction set next to the Palisades Village. Meticulously designed and crafted with a fresh chic contemporary spin on the new transitional style with thoughtful timeless design and high-end finishes that will please the most discerning luxury buyers. Disappointed by those narrow small lots in the Alphabet streets? Well here is your chance! This impressive home rests on one of the few oversized 60-foot wide 9,007-square-foot lots in this neighborhood. This 60-foot wide lot allows for a uniquely open and expansive 3-level floor plan totaling almost 7,700 square feet of absolute luxury coastal living. With an abundance of natural light throughout and quintessential Southern California indoor-outdoor flow, this finely crafted home features 6-bedroom suites, 9-bathrooms, two family rooms, a movie theater, a gym, an elevator, three fireplaces, a huge laundry room with double sets of washers/dryers, ample storage areas, formal living room, formal dining room, a breakfast nook and an expansive open kitchen with center island, Wolf/Sub-Zero appliance package, and double dishwashers. The oversized main-level family room is seamlessly connected to the kitchen and opens up to a vast grassy backyard with a pool, spa, water features, and mo
$23,995,000
814 Toulon Drive Pacific Palisades, CA 90272
- Type:
- Single Family
- Sq.Ft.:
- 8,008
- Status:
- Active
- Beds:
- 6
- Lot size:
- 0.43 Acres
- Year built:
- 2013
- Baths:
- 7.00
- MLS#:
- 21102693
ADDITIONAL INFORMATION
Welcome to the Flight House, a timeless Palisades Riviera architectural designed by the widely published, highly acclaimed William Hefner. A masterful fusion of high-quality materials with nods to all of earth's basic elements, this thoughtfully crafted modern marvel arrests the senses on approach. Meticulous landscaping contributes to an overall sense of calm. Warm light glows through large metal-framed walls of glass converging with smooth concrete for added contrast behind the surrounding greenery. Inside, the foyer is itself a work of art, with an accent wall of varied vertical lines illuminating the entry as globes of glass dangle overhead. Soft floor tiles mimic the wood grain of the minimalist glass-sided staircase. A refreshingly delightful powder room welcomes visitors with a dazzling display of light reflecting off of textured walls. Beyond, the living room is centered by a commanding yet reserved fireplace flanked by plush built-in seating and clerestory windows bringing natural light in. To the left, a perfectly positioned wet bar offers plenty of room for entertaining guests. Nearby, a temperature-controlled wine enclosure separates the open-concept formal dining area from the state-of-the-art kitchen. The culinary center of the home features multiple prep spaces and built-ins including butler's station and writing desk, a large center island with secondary prep sink and bar seating, glossy cabinetry, top-of-the-line stainless-steel appliances including Wolf cooktop with hood, quartz countertops, and built-in breakfast nook. Massive Fleetwood doors envelop the interior spaces, opening to provide seamless transition to the rear patios perfect for relaxing under the stars or dining al-fresco. Upstairs, the voluminous primary suite is the true prize of the home, with partial ocean views, a vaulted ceiling, sitting area, fireplace, and architecturally important clerestory windows bathing the space in light. The primary bathroom offers dual floating vanities, spa-inspired shower, and a dressing room to rival most department stores. Fleetwood doors access a private balcony which spans the entire rear of the home, overlooking the grounds below. Secondary bedrooms also include their own private patios for the ultimate indoor/outdoor lifestyle, and a front balcony can be found just outside the upstairs guest bedroom. Additional amenities include a three-story elevator, fully insulated safe room, theatre, gym, office, zen gardens, and studio/guest house. The rear yard is secluded by lush greenery and includes a pool with infinity waterfall edge, lounging deck, built-in barbecue, and plenty of grass to roam and play. This serene residence is currently being utilized as three bedrooms plus guest house but can be reconfigured as five bedrooms plus guest house. Welcome to this one-of-a-kind sanctuary just moments to Palisades Village, Malibu, beaches, and all of the plentiful shopping, dining, and entertainment Santa Monica and the Westside have to offer.

Pacific Palisades Real Estate
The median home value in Pacific Palisades, CA is $912,500. This is higher than the county median home value of $796,100. The national median home value is $338,100. The average price of homes sold in Pacific Palisades, CA is $912,500. Approximately 33.96% of Pacific Palisades homes are owned, compared to 58.13% rented, while 7.92% are vacant. Pacific Palisades real estate listings include condos, townhomes, and single family homes for sale. Commercial properties are also available. If you see a property you’re interested in, contact a Pacific Palisades real estate agent to arrange a tour today!
Pacific Palisades 90272 is less family-centric than the surrounding county with 28.08% of the households containing married families with children. The county average for households married with children is 30.99%.
Pacific Palisades Weather





