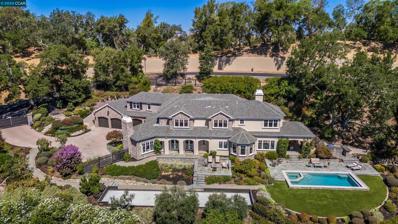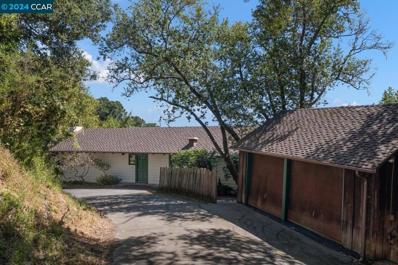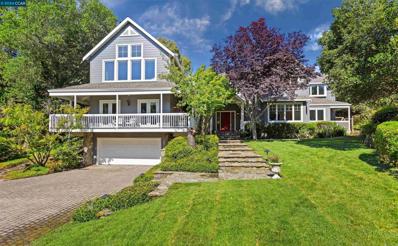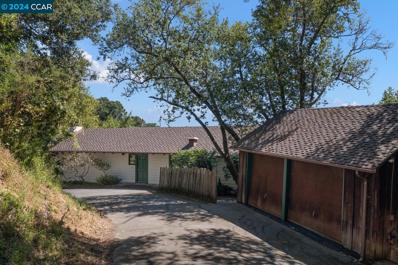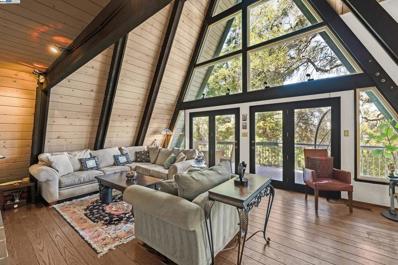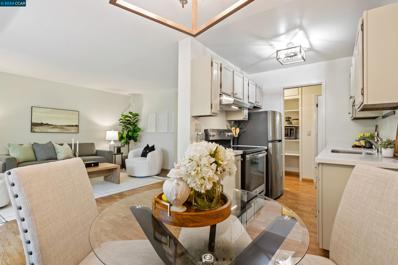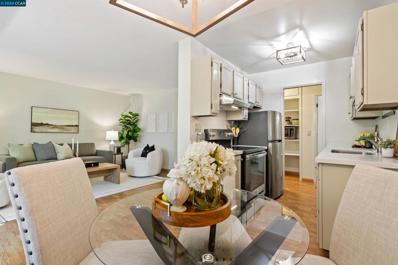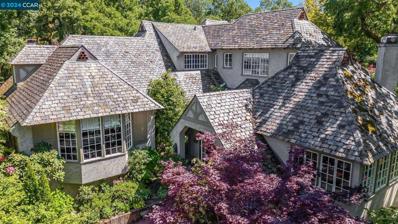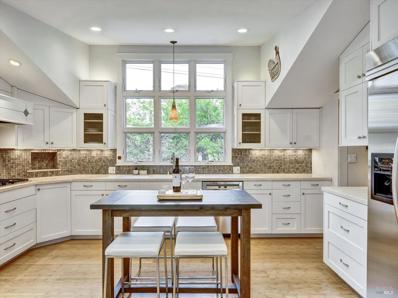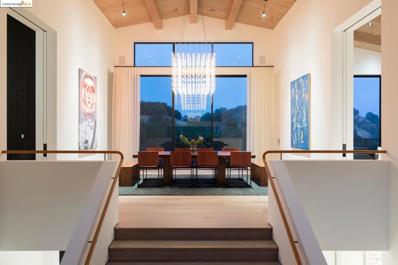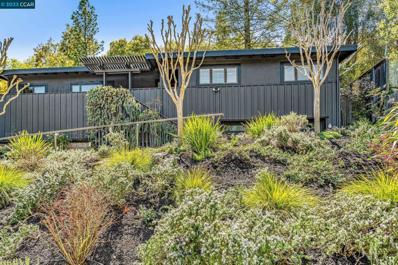Orinda CA Homes for Sale
$4,995,000
27 Orinda View Rd Orinda, CA 94563
- Type:
- Single Family
- Sq.Ft.:
- 5,335
- Status:
- Active
- Beds:
- 5
- Lot size:
- 0.8 Acres
- Year built:
- 2013
- Baths:
- 6.00
- MLS#:
- 41070339
ADDITIONAL INFORMATION
Spectacular & sophisticated gated estate property on an incredibly private, peaceful & beautiful view lot with a fabulous floor plan for families of all stages & ages. This private retreat designed by Alan Paige & completed in 2013 is above it all offering unobstructed sweeping views out nearly every window yet moments to both downtown Lafayette and Orinda. Featuring high ceilings & custom designer finishes throughout including Eagle windows & doors, gorgeous hardwoods, custom mill work, stone counters & floors, elevator, & more! The heart of the home is the gorgeous eat-in Chef’s kitchen with island & stainless top of the line appliances that opens to the oversized family room with built-in’s & sliding glass doors to the outdoor loggia for fabulous indoor/outdoor flow. California living at its best with a built-in grill, gorgeous new pool/spa, level lawn, bocce ball court, fire pit, & lush gardens. The main entry level is the formal Living Room, Formal Dining Room, butler’s pantry, powder room, eat-in kitchen/great room, 1 bedroom ensuite & access to 3 car garage. Upstairs includes 4 bedrooms, 3 en-suite including the primary w/ large walk-in closet & spa-like bathroom including steam shower, tub & dual vanities.Come for the house and stay for the view!This view looks good on U!
$1,995,000
37 La Madronal Orinda, CA 94563
- Type:
- Single Family
- Sq.Ft.:
- 3,969
- Status:
- Active
- Beds:
- 6
- Lot size:
- 0.25 Acres
- Year built:
- 1951
- Baths:
- 4.00
- MLS#:
- 41067331
ADDITIONAL INFORMATION
A Rare and wonderful private Orinda retreat! Develop your own community! This listing includes both 37 La Madronal (2427 sqft) and 20 La Madronal (1542 sqft), 11 separate parcels, approximately 4 acres. The square footage and bed/bathroom count reflects both homes on the detailed listing. The property features section are only for 37 La Madronal. Both homes are divided into two living spaces. 37 could easily and comfortably be lived in as one home. The two homes are detached and at either end of the properties. La Madronal is a cul-de-sac and these homes are at the end of the road. Very private, quiet, scenic and secluded. The properties feature majestic Oaks, Mt Diablo views, and Seasonal Creeks. Many areas to enjoy and explore ! Disclosures package on request includes the title report with the APN descriptions! The map is incorrect the homes are at the end of La Madronal! No Open Houses! Shown only by appointment. Views: Ridge
$4,250,000
291 Monte Vista Ridge Rd Orinda, CA 94563
Open House:
Sunday, 11/17 2:00-4:00PM
- Type:
- Single Family
- Sq.Ft.:
- 5,576
- Status:
- Active
- Beds:
- 5
- Lot size:
- 1.16 Acres
- Year built:
- 1987
- Baths:
- 5.00
- MLS#:
- 41067400
ADDITIONAL INFORMATION
Nestled on a 1.16-acre parcel at the end of a cul-de-sac in the serene Orinda hills sits this exquisite 5 bedroom, 4.5 bath, 5576 sf home. A formal entryway leads the way to the spacious formal living & dining rooms, the chef’s kitchen is equipped with top-of-the-line appliances & walk-in pantry and seamlessly connects to the family room and adjacent bonus/playroom. Upstairs, you will find 5 generously sized bedrooms with Karastan Donnington wool carpets including the primary suite, which is a sanctuary with a gas fireplace, view of Mt Diablo, 2 oversized walk-in closets w/ custom shelving, a luxurious spa-like bathroom with quality Water Works fixtures & Ann Sacks tile plus smart home controlled lights & automated blinds. Four additional bedrooms (one currently used as an office) offer ample space with large closets and high ceilings. The fenced, retreat-like backyard with pool & waterfall, spa, lawn, play areas and chicken coop are perfect for enjoying the outdoors. Additional features include wrap around porches, SunPower solar panels, built-in Tesla charger, solar heated pool w/ wireless control panel, newer HVAC systems & a finished basement w/ a wine cellar. This home combines luxury, comfort, quality, privacy, & convenience to San Francisco and top tier Orinda schools.
$1,995,000
La Madronal Orinda, CA 94563
- Type:
- Single Family
- Sq.Ft.:
- 3,969
- Status:
- Active
- Beds:
- 6
- Lot size:
- 0.25 Acres
- Year built:
- 1951
- Baths:
- 4.00
- MLS#:
- 41067331
- Subdivision:
- EL TOYONAL
ADDITIONAL INFORMATION
A Rare and wonderful private Orinda retreat! Develop your own community! This listing includes both 37 La Madronal (2427 sqft) and 20 La Madronal (1542 sqft), 11 separate parcels, approximately 4 acres. The square footage and bed/bathroom count reflects both homes on the detailed listing. The property features section are only for 37 La Madronal. Both homes are divided into two living spaces. 37 could easily and comfortably be lived in as one home. The two homes are detached and at either end of the properties. La Madronal is a cul-de-sac and these homes are at the end of the road. Very private, quiet, scenic and secluded. The properties feature majestic Oaks, Mt Diablo views, and Seasonal Creeks. Many areas to enjoy and explore ! Disclosures package on request includes the title report with the APN descriptions! The map is incorrect the homes are at the end of La Madronal! No Open Houses! Shown only by appointment.
$1,499,000
26 Fern Way Orinda, CA 94563
- Type:
- Single Family
- Sq.Ft.:
- 1,844
- Status:
- Active
- Beds:
- 4
- Lot size:
- 0.55 Acres
- Year built:
- 1968
- Baths:
- 2.00
- MLS#:
- 41066304
ADDITIONAL INFORMATION
Nestled in the Orinda hills, this charming chalet-style home is a perfect retreat for those seeking a unique and cozy livable space away from the hustle and bustle of the city. With four bedrooms and two bathrooms, this home offers approximately 1,844 square feet of livable space. The open beam design and volume ceiling creates a dramatic and spacious feel throughout the home. The living and dining areas feature picturesque windows that allow natural light to flood the space and offer stunning views of the neighboring hills. The balcony off the living room is the ideal spot to enjoy your morning coffee or wind down in the evening and take in the beautiful scenery. The primary bedroom is located on the main level, providing easy access and convenience. The second level has two bedrooms and a full bath as well as a loft overlooking the first floor. Both bathrooms have been renovated, adding a modern touch to this charming home. Views of the neighboring hills provide a picturesque backdrop and the private location creates a tranquil environment to start any day.
$468,000
73 Brookwood Rd Orinda, CA 94563
- Type:
- Condo
- Sq.Ft.:
- 673
- Status:
- Active
- Beds:
- 1
- Year built:
- 1962
- Baths:
- 1.00
- MLS#:
- 41064431
- Subdivision:
- BROOKWOOD CONDOS
ADDITIONAL INFORMATION
Rent to own or Buy! Motivated Seller will pay 6 months of Buyers HOA dues if you close in 30 days. Sought after prime location one-bedroom, one-bath residence in Orinda offers todays comforts with all the conveniences of restaurants & shopping within walking distance, close to transportation (BART & Highway 24). The open floor plan maximizes the space creating seamless living between the living area, dining space, and kitchen. The well-appointed modern kitchen is equipped with stainless steel appliances, quartz countertops & ample cabinetry, providing both functionality and style. The large living space opens to the sunny wall of windows providing lots of natural light. The spacious bedroom, leading to a walk-through closet & updated bathroom also has sliding glass doors leading to the expansive outdoor patio to enjoy those warm Orinda evenings. An oversized one car garage with space for storage makes these units a popular find! The well-maintained HOA grounds include sitting areas, sparkling pool & spa. HOA fees include hazard & earthquake insurance, exterior maintenance, water & trash! No rental restrictions! Units were converted to Condo's in 1982.
- Type:
- Condo
- Sq.Ft.:
- 673
- Status:
- Active
- Beds:
- 1
- Year built:
- 1962
- Baths:
- 1.00
- MLS#:
- 41064431
ADDITIONAL INFORMATION
Rent to own or Buy! Motivated Seller will pay 6 months of Buyers HOA dues if you close in 30 days. Sought after prime location one-bedroom, one-bath residence in Orinda offers todays comforts with all the conveniences of restaurants & shopping within walking distance, close to transportation (BART & Highway 24). The open floor plan maximizes the space creating seamless living between the living area, dining space, and kitchen. The well-appointed modern kitchen is equipped with stainless steel appliances, quartz countertops & ample cabinetry, providing both functionality and style. The large living space opens to the sunny wall of windows providing lots of natural light. The spacious bedroom, leading to a walk-through closet & updated bathroom also has sliding glass doors leading to the expansive outdoor patio to enjoy those warm Orinda evenings. An oversized one car garage with space for storage makes these units a popular find! The well-maintained HOA grounds include sitting areas, sparkling pool & spa. HOA fees include hazard & earthquake insurance, exterior maintenance, water & trash! No rental restrictions! Units were converted to Condo's in 1982.
$5,500,000
33 La Noria Orinda, CA 94563
- Type:
- Single Family
- Sq.Ft.:
- 5,267
- Status:
- Active
- Beds:
- 5
- Lot size:
- 0.69 Acres
- Year built:
- 1933
- Baths:
- 5.00
- MLS#:
- 41058987
ADDITIONAL INFORMATION
Welcome to this stunning, private, & incredible one of a kind Classic Orinda Country Club home! Magically set in an heirloom garden w/meticulously maintained Black & Valley Oaks, various trees, & flowers blooming almost year round. Originally built in 1933 & beautifully updated over the years, this story book home oozes with undeniable charm inside & out including a Slate roof, original brick upper patio w/cafe lights lovely for entertaining, a vintage tiled pool & hot tub, multiple spots for entertaining indoors & out & lovely garden views out every window. Enter into the grand foyer to the spacious living room w/high beamed ceilings, an oversized wood burning fireplace & multiple sets of doors to the outdoor patio also adjoined to the dining room & recently remodeled (2022) eat-in, state of the art designer kitchen which opens to the informal dining area & family room. The fabulous & newly renovated primary wing boasts a gym, office, & perfectly appointed custom bath. 3 more beds & 2.5 baths in the main house & 1 bed, 1 bath upgraded pool house to host overnight guests or parties. Pool, built in fire pit, putting green, wine cellar, tons of storage, unique designer light fixtures & more! Visit https://www.33-lanoria.com for all the deets!
$2,100,000
6 Dover Court Orinda, CA 94563
- Type:
- Single Family
- Sq.Ft.:
- 2,735
- Status:
- Active
- Beds:
- 4
- Lot size:
- 0.63 Acres
- Year built:
- 1979
- Baths:
- 3.00
- MLS#:
- 324015915
ADDITIONAL INFORMATION
This east-facing architectural beauty offers the perfect balance of comfort, sophistication, and natural beauty, creating a living experience that celebrates the harmony between indoor luxury and outdoor splendor. The main living areas feature soaring ceilings and windows that flood the space with natural light. The expansive living room boasts a cozy woodburning fireplace, while the dining area offers an elegant setting for hosting dinner parties. The primary suite offers a serene retreat from the world, with a private balcony, a sliding door that frames the tranquil hills beyond, and a spa-like ensuite bath. All bedrooms are on the lower level, and all have sliding doors to the decks with peaceful wooded views. The true hallmark of this home lies in its indoor-outdoor connectivity, seamlessly integrating the interior living spaces with the expansive outdoors and sunny garden. New roof 10/22, newer AC, ducting & decks. Orinda/Acalanes School Districts. Minutes to HWY 24, BART, schools, trails, downtown Orinda.
$10,900,000
119 Melody LN Orinda, CA 94563
- Type:
- Single Family
- Sq.Ft.:
- 7,851
- Status:
- Active
- Beds:
- 6
- Lot size:
- 3.4 Acres
- Year built:
- 1978
- Baths:
- 6.00
- MLS#:
- 41051249
ADDITIONAL INFORMATION
119 Melody is a sprawling hillside residence meticulously transformed in 2020 to create a unique blend of opulence, artistry & functional elegance. From the rustic wood boards that adorn the exterior to the expansive windows that frame the stunning views, every architectural element has been thoughtfully chosen & masterfully executed. The outdoor oasis includes a stylish pool, outdoor kitchen, extensive decks & grassy lawn, all flowing seamlessly into the light and art filled home. In addition to the generous bedroom suites are a Theatre room, gym, parlor, 2 offices, separate apartment & even a 1200 bottle temperature controlled wine room. The residence sits on 3.4 acres, offering privacy, tranquility & connection with nature that is unrivaled. The visual opulence of the home is matched by the functional luxury of a smart home with solar, 4 Tesla Powerwalls & remote systems. Whether basking in the resort-living atmosphere of the home, reveling in the serenity of the surrounding nature or entertaining in grand style, 119 Melody Lane offers an unparalleled living experience. 119Melody.com
$1,750,000
41 Sleepy Hollow Lane Orinda, CA 94563
- Type:
- Single Family
- Sq.Ft.:
- 1,932
- Status:
- Active
- Beds:
- 3
- Lot size:
- 0.54 Acres
- Year built:
- 1960
- Baths:
- 3.00
- MLS#:
- 41025748
ADDITIONAL INFORMATION
Located in the heart of Sleepy Hollow, this contemporary home has a fabulous floor plan with easy access to the outdoors, soaring ceilings, great storage and privacy. Just a hop, skip and a jump to the top rated Sleepy Hollow elementary school and tucked into the hillside, this home features 3 bedrooms and 2.5 baths plus a beautiful office with custom built-ins - perfect for hybrid work schedules. Enjoy the spacious living room/dining room with high ceilings, a stone fireplace, built-ins and a transom window that provides lots of natural light. The adjacent family room with glass french doors has custom built-ins and flows nicely out to a private deck and gardens. The light and bright kitchen includes stainless appliances, plenty of storage, and views to the backyard and hillside. Down the hall, there are two spacious bedrooms and a full bathroom with tub/shower enclosure. The primary bedroom suite is very private and has views of the back hillside. The lower level houses the laundry room, a huge walk-in closet for storage, and access to the garage. All of the living spaces flow seamlessly to private decks, a meandering stone pathway, a bubbling fountain, and naturally landscaped

Information being provided is for consumers' personal, non-commercial use and may not be used for any purpose other than to identify prospective properties consumers may be interested in purchasing. Information has not been verified, is not guaranteed, and is subject to change. Copyright 2024 Bay Area Real Estate Information Services, Inc. All rights reserved. Copyright 2024 Bay Area Real Estate Information Services, Inc. All rights reserved. |
Orinda Real Estate
The median home value in Orinda, CA is $1,800,000. This is higher than the county median home value of $761,600. The national median home value is $338,100. The average price of homes sold in Orinda, CA is $1,800,000. Approximately 89.68% of Orinda homes are owned, compared to 5.67% rented, while 4.65% are vacant. Orinda real estate listings include condos, townhomes, and single family homes for sale. Commercial properties are also available. If you see a property you’re interested in, contact a Orinda real estate agent to arrange a tour today!
Orinda, California has a population of 19,497. Orinda is more family-centric than the surrounding county with 45.36% of the households containing married families with children. The county average for households married with children is 35.9%.
The median household income in Orinda, California is $248,984. The median household income for the surrounding county is $110,455 compared to the national median of $69,021. The median age of people living in Orinda is 49 years.
Orinda Weather
The average high temperature in July is 77.5 degrees, with an average low temperature in January of 42.4 degrees. The average rainfall is approximately 26 inches per year, with 0 inches of snow per year.
