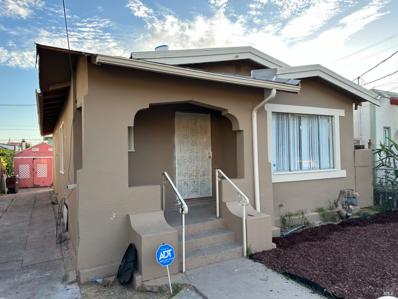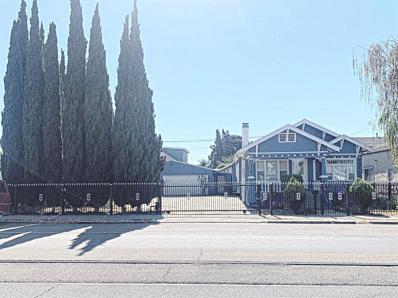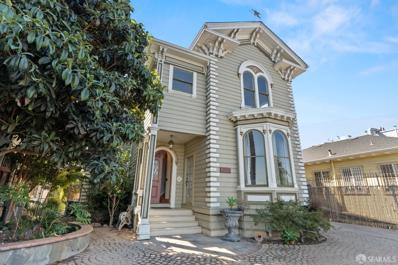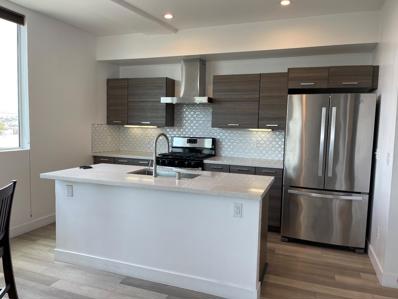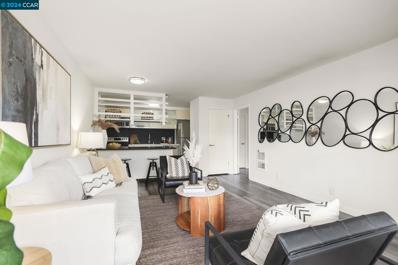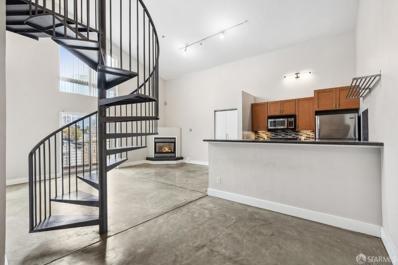Oakland CA Homes for Sale
$529,000
7805 Arthur Street Oakland, CA 94605
- Type:
- Single Family
- Sq.Ft.:
- 1,047
- Status:
- Active
- Beds:
- 2
- Lot size:
- 0.07 Acres
- Year built:
- 1928
- Baths:
- 1.00
- MLS#:
- 324059541
ADDITIONAL INFORMATION
Beautifully remodeled Arroyo Viejo home. The home has been remodeled. Must see this property to truly appreciate. Expand or Convert the detached Garage into an ADU to create additional living space. Buyer to decide the final touches!
$1,750,000
435 Vernon St Oakland, CA 94610
- Type:
- Single Family
- Sq.Ft.:
- 4,516
- Status:
- Active
- Beds:
- 12
- Lot size:
- 0.15 Acres
- Year built:
- 1914
- Baths:
- 5.00
- MLS#:
- 41068014
ADDITIONAL INFORMATION
Gorgeous, fully renovated, 12-bedroom Adam's Point house offering a variety of options for both owner-occupants and investors. All the bedrooms were previously rented individually and the income averaged approximately $20,000/month. The front house offers 11 bedrooms, 4.5 bathrooms and in the backyard there is a 1-bedroom, 1-bathroom ADU. The entire property has been fully renovated with new electrical and plumbing systems, new HVAC systems, custom tile, custom lighting, hardwood floors, double pane windows, and more. The kitchen was expanded and fully remodeled in 2020 and features Viking appliances, Hansgrohe fixtures, and a variety of other high-end details. The ADU was legalized, gutted, and completely renovated in 2020. The entire property is currently vacant, creating the perfect opportunity for an investor seeking high market rents. and owner-occupant, or a co-living organization. This is an attractive Adam's Point location near Lake Merritt, BART, Downtown Oakland, and the shopping on Lakeshore Avenue.
$799,000
2219 27Th St Oakland, CA 94606
- Type:
- Single Family
- Sq.Ft.:
- 1,802
- Status:
- Active
- Beds:
- 4
- Lot size:
- 0.06 Acres
- Year built:
- 1910
- Baths:
- 2.00
- MLS#:
- 41067971
ADDITIONAL INFORMATION
BIG DROP and TRANSPARENTLY PRICED! Beautifully Updated Spacious Tuxedo Home! Earthquake and SEISMICALLY RETROFITTED just 2 years ago up to modern standards and codes. If you're looking for a clean, spacious, well-maintained, upgraded kitchen and bathrooms with modern finishes and a big backyard, this wonderful house should not be missed! The gated front yard welcomes you with a warm front porch leading into an immaculate 4BR/2BA 2-story modern and new-looking 114-year old home (you'd never think so)! Newer engineered hardwood floors, stone tiles, freshly painted, new double-paned windows, remodeled kitchen and baths, stainless steel appliances with 4 large bedrooms and plenty of storage space. Super family-friendly fenced in and flat backyard with low-maintenance artificial turf/grass for kids and pets. Great for easy family living and entertaining with western-facing wide open skies, delicious plum trees, flower/herb garden planters all around, large storage shed and big patios for backyard BBQ's and memorable parties! Located just minutes from Lake Merritt and Downtown Oakland, Trader Joes, Whole Foods, Farmer Joes, with the Lakeshore, Glenview and Dimond neighborhoods all nearby. Manzanita Rec Center just across the street too! A sparkling GEM with more than meets the eye!!!
- Type:
- Condo
- Sq.Ft.:
- 1,286
- Status:
- Active
- Beds:
- 2
- Year built:
- 2009
- Baths:
- 2.00
- MLS#:
- 41067923
ADDITIONAL INFORMATION
Luxurious 12th floor (Club Level) 2Bed+Office/2Bath condominium at The Ellington -- Oakland's Premier Jack London Residence. Enjoy beautiful views of the Oakland Estuary & Jack London Square. Expansive balcony runs the length of both bedrooms. Spacious & open 1286 sq. ft. floor plan is ideal for entertaining. Bonus office/creative space at entry. Designer kitchen w/gas stove. Hardwood floors. Spa-like Primary Bathroom: Deep Kohler soaking tub, separate frameless glass shower enclosure, dual sinks. Walk-in closet. In-unit washer/dryer. A/C. Two (2) parking spaces. One (1) on-site dedicated storage locker. Built in 2009, The Ellington quickly became one of the East Bay's most prestigious addresses. This elegant 134-unit luxury building offers resort-style living & close proximity to great dining & recreation along a vibrant waterfront. BART, Amtrak, Oakland-SF Ferry, water shuttle to Alameda, and easy highway access are all nearby. Walkscore of 97! BUILDING AMENITIES: 24-hour attended lobby. Concierge services. 50-foot outdoor pool and spa. Fitness center for cardio and strength training. Designer clubroom with full catering kitchen. Gated, controlled-access parking garage Mailroom and package receiving. Electronically controlled access building.
$548,000
1368 52nd Ave Oakland, CA 94601
- Type:
- Single Family
- Sq.Ft.:
- 1,413
- Status:
- Active
- Beds:
- 3
- Lot size:
- 0.06 Acres
- Year built:
- 1907
- Baths:
- 3.00
- MLS#:
- 41067874
ADDITIONAL INFORMATION
Convenience Oakland Location Minutes to Bart station and public transportation, Good Size house for a big family. 3bed and 1 1/2 bath. Come and see.
$795,000
1218 105th Avenue Oakland, CA 94603
- Type:
- Other
- Sq.Ft.:
- 1,539
- Status:
- Active
- Beds:
- 3
- Lot size:
- 0.17 Acres
- Year built:
- 1914
- Baths:
- 2.00
- MLS#:
- 224081604
ADDITIONAL INFORMATION
NEW OAKLAND LISTING, Discover this stunning property in the heart of Oakland. This 3-bedroom, 3-bathroom home features beautiful hardwood floors, dual pane windows, and a spacious master bedroom. The kitchen boasts granite counters, wood cabinets and a generous pantry. Enjoy the comfort of a newer HVAC unit and relax on the charming front porch. Conveniently located between I-580 and I-680, this well-maintained home offers ample parking for your work truck and guest cars, including a 3-car garage and an automatic gate opener. With the potential for an ADU, this property is a must-see!
- Type:
- Townhouse
- Sq.Ft.:
- 1,842
- Status:
- Active
- Beds:
- 3
- Lot size:
- 0.07 Acres
- Year built:
- 2008
- Baths:
- 3.00
- MLS#:
- ML81974528
ADDITIONAL INFORMATION
* Million Dollar Views! * Up to $18,500 in Lender Credits or a 2.875% rate reduction available for qualifying buyers. Reach out for more details. This contemporary 3-bedroom, 2.5-bathroom townhome offers a perfect blend of luxury and comfort, situated in the serene Caballo Hills with breathtaking bay views. All bedrooms feature spacious walk-in closets, and the master bathroom boasts a soaking tub and a separate shower. The gourmet kitchen is equipped with granite countertops, stainless steel appliances, an island, pantry, eat-over counter, and breakfast nook, complemented by a laundry room with a washer and dryer. Enjoy abundant natural light throughout the spacious living areas, a two-car garage, and a wired home security system. The community offers multiple parks, scenic walking trails, a recreation center, fitness center, and a full-kitchen resident lounge. HOA fee of $550 / month covers all exterior and common area maintenance. Conveniently located near a community college, Sequoyah Country Club, Oakland Zoo, and Chabot Space & Science Center, with easy access to HWY 580 and bus service (Route NX4) to the SF Financial District, this home provides the perfect combination of luxury living and a prime location
$499,000
958 28th ST C Oakland, CA 94608
- Type:
- Condo
- Sq.Ft.:
- 503
- Status:
- Active
- Beds:
- 1
- Year built:
- 1924
- Baths:
- 2.00
- MLS#:
- ML81974236
ADDITIONAL INFORMATION
Welcome to this stunning unique condo in West Oakland. Our home has been completely remodeled from the ground up with impeccable taste! Unit # C is the perfect mix of urban and class with brick and is a truly modern living space. As you enter the home, on the right hand side is an expansive renovated kitchen & dining room. The kitchen flows into a large open living space with vaulted ceilings and a large window. There is a partial bath and laundry room towards the rear. The bedroom along with bathroom are fantastically chic and the walk in closet is a must see. There are two deeded parking spaces. SF is just one BART stop away and with a walk score of 90 puts you within a few blocks to the New Community Market & the Stay Gold Deli.
- Type:
- Condo
- Sq.Ft.:
- 503
- Status:
- Active
- Beds:
- 1
- Year built:
- 1924
- Baths:
- 2.00
- MLS#:
- ML81974236
ADDITIONAL INFORMATION
Welcome to this stunning unique condo in West Oakland. Our home has been completely remodeled from the ground up with impeccable taste! Unit # C is the perfect mix of urban and class with brick and is a truly modern living space. As you enter the home, on the right hand side is an expansive renovated kitchen & dining room. The kitchen flows into a large open living space with vaulted ceilings and a large window. There is a partial bath and laundry room towards the rear. The bedroom along with bathroom are fantastically chic and the walk in closet is a must see. There are two deeded parking spaces. SF is just one BART stop away and with a walk score of 90 puts you within a few blocks to the New Community Market & the Stay Gold Deli.
- Type:
- Single Family
- Sq.Ft.:
- 2,182
- Status:
- Active
- Beds:
- 3
- Lot size:
- 0.16 Acres
- Year built:
- 1872
- Baths:
- 3.00
- MLS#:
- 424057306
- Subdivision:
- East Peralta
ADDITIONAL INFORMATION
Seize the opportunity to own this beautifully maintained Victorian gem! This unique property features a charming stand-alone Victorian home and a spacious 2 bed, 2 bath ADU each with its own gas meter. The main house showcases a blend of original period details, such as intricate woodwork and high ceilings, alongside thoughtful modern upgrades for today's lifestyle. The electric gate provides off-street parking, offering both convenience and peace of mind. Between the main house and ADU, a serene garden oasis creates a private retreat, perfect for relaxation or entertaining. The ADU's versatile layout provides excellent potential for income, a home office, or guest quarters, making it an ideal addition for added value and flexibility. With CN-3 commercial zoning, the property opens up a world of possibilities for investors, owner-occupiers, or small businesses. Enjoy easy access to Highway 880, Lake Merritt, vibrant local coffee shops, and an array of shopping and dining options. This property combines historic charm, modern amenities, and endless potential. Don't miss your chance to own this exceptional opportunity!
$599,000
1629 Church St Oakland, CA 94621
- Type:
- Single Family
- Sq.Ft.:
- 1,557
- Status:
- Active
- Beds:
- 4
- Lot size:
- 0.11 Acres
- Year built:
- 1921
- Baths:
- 3.00
- MLS#:
- 41067406
ADDITIONAL INFORMATION
Discover this incredible opportunity to own a duplex like home with two houses on one large, nearly 5,000 sq ft lot in Oakland! This house hack dream allows you to live in one house and rent out the other to get half your mortgage paid for, significantly slashing your housing costs. Perfect for investors, the property features high rental demand and excellent returns. Located minutes from Oracle Arena, BART, AC Transit, Lake Merritt, freeways, and entertainment, the property includes 1629 (rear) with 2 bedrooms and a deck, delivered VACANT, and 1631 (front) with 2 bedrooms and 2 baths. Both houses are larger than the 1557 sq ft on public record, have laundry rooms, basements, and separate meters. The detached garage with power and water has potential for a future ADU, and two separate driveways provide ample space for cars, a camper, boat, etc. Own instead of rent this fantastic property and enjoy the benefits of a dual home setup in a prime Oakland location! Also listed under resident income 41063621.
$749,950
2715 High Street Oakland, CA 94619
- Type:
- Single Family
- Sq.Ft.:
- 1,258
- Status:
- Active
- Beds:
- 2
- Lot size:
- 0.1 Acres
- Year built:
- 1922
- Baths:
- 2.00
- MLS#:
- ML81974054
ADDITIONAL INFORMATION
Welcome to 2715 High Street, Oakland. This craftsman 2-bedroom, one bathroom home was built in 1922 on a 4225 square foot lot. The property includes a separate ADU in back for rental income or extra space for family. Bring your favorite colors of paint and your creativity to freshen up this place to call it your new home!
$1,199,000
4139 Norton Ave Oakland, CA 94602
- Type:
- Single Family
- Sq.Ft.:
- 1,890
- Status:
- Active
- Beds:
- 4
- Lot size:
- 0.12 Acres
- Year built:
- 1934
- Baths:
- 3.00
- MLS#:
- 41067354
ADDITIONAL INFORMATION
Introducing this stunning remodeled home in the hills of Oakland with breathtaking views! Meticulously renovated with exquisite design, the property offers an unparalleled living experience with style that seamlessly blends with the natural surroundings of the rolling hills. The main level features a spacious living room, a gourmet kitchen and a dining room with views, ideal for hosting lavish dinner parties. The kitchen is a chef's dream with new appliances, custom cabinetry, sleek countertops and backsplash which create a luxurious functional space. The home offers multiple bedrooms, each designed to provide a private oasis for relaxation. The property offers a range of additional features that enhance its appeal including a finished third level that has an additional bedroom and large laundry room! This home offers a serene setting with close proximity to essential amenities, shopping centers and schools. Don't miss the opportunity to make this your Foreverhome!
$788,000
3801 Magee Ave Oakland, CA 94619
- Type:
- Single Family
- Sq.Ft.:
- 1,007
- Status:
- Active
- Beds:
- 2
- Lot size:
- 0.1 Acres
- Year built:
- 1915
- Baths:
- 1.00
- MLS#:
- 41067222
ADDITIONAL INFORMATION
Improved Price!!! This home has been carefully updated to maintain the feel of the original home, but with modern touches. There is an enclosed porch area in front to relax in. The living room has an electric fireplace that provides heat. The dining room has a built in cabinet and a window seat that contains more storage. The updated kitchen has newer appliances and recessed lighting. There is a ramp from the back door up to one of the bedrooms and bathroom area. There is a very large bonus room in the attic that is perfect for anything. Lots of fruit trees in the low maintenance yard. There is a back patio that offers plenty of room to entertain. There is a two car detached garage. Easy access to both 580 and to 13, this home is close to all that Oakland offers.
$749,000
875 56th Street Oakland, CA 94608
- Type:
- Single Family
- Sq.Ft.:
- 2,212
- Status:
- Active
- Beds:
- 4
- Lot size:
- 0.12 Acres
- Year built:
- 1910
- Baths:
- 2.00
- MLS#:
- 41067204
ADDITIONAL INFORMATION
Calling all visionaries and Investors! Once a charming 4 bedroom, 2 bathroom home, this property now requires significant work to restore its former glory in North Oakland. With a generous 2212 sq ft of living space and a sprawling 5200 sq ft lot, this property offers the perfect canvas for your investment dreams.While the home itself requires a complete overhaul, its prime location and expansive lot size make it an incredible investment, this is your chance to breathe new life into the existing structure. Explore ADU or Multifamily Possibilities: This property is close to everything you need, Easy access to transportation, convenient proximity to shops, restaurants, and entertainment. Serious investors only. Sellers wanted the rendering photo to show what the home could look like.
- Type:
- Condo
- Sq.Ft.:
- 977
- Status:
- Active
- Beds:
- 2
- Year built:
- 2017
- Baths:
- 2.00
- MLS#:
- ML81973752
ADDITIONAL INFORMATION
2 Story, 2 Spacious Bedrooms, 1 1/2 Bathrooms. This condo is located on the Oakland/Alameda border. Open floor plan. Large half bath on the first floor. Stain steel appliances, gas stove, recessed lights, large kitchen counters. Easy access to Freeway. Rapidly developing neighborhoods. Minutes drive to downtown San Franciso. Much More!
- Type:
- Condo
- Sq.Ft.:
- 977
- Status:
- Active
- Beds:
- 2
- Year built:
- 2017
- Baths:
- 2.00
- MLS#:
- ML81973752
ADDITIONAL INFORMATION
2 Story, 2 Spacious Bedrooms, 1 1/2 Bathrooms. This condo is located on the Oakland/Alameda border. Open floor plan. Large half bath on the first floor. Stain steel appliances, gas stove, recessed lights, large kitchen counters. Easy access to Freeway. Rapidly developing neighborhoods. Minutes drive to downtown San Franciso. Much More!
$249,000
1501 9Th Ave Oakland, CA 94606
- Type:
- Condo
- Sq.Ft.:
- 633
- Status:
- Active
- Beds:
- n/a
- Lot size:
- 0.06 Acres
- Year built:
- 1905
- Baths:
- 1.00
- MLS#:
- 41066898
ADDITIONAL INFORMATION
MOTIVATED SELLER! This spacious studio with abundant natural lighting is a sight to see! It features a private entry, vaulted ceilings, laminate floors, a Murphy bed, and massive closets. The updated kitchen features a refrigerator, gas range/oven, granite countertops, newer exhaust, skylight, and plenty of cabinet space. Comes with a washer and dryer. A dedicated parking spot is directly in front of the property. Only four units in the building with NO HOA FEES. It is conveniently located near BART, Lake Merritt, restaurants, and much more. Now's the time to own your home in Oakland for a great price!
- Type:
- Condo
- Sq.Ft.:
- 944
- Status:
- Active
- Beds:
- 2
- Lot size:
- 0.6 Acres
- Year built:
- 1973
- Baths:
- 1.00
- MLS#:
- 41066897
ADDITIONAL INFORMATION
Open House 10/26 & 10/27 12-3pm. Huge Price Reduction!!! First time in 3 years, a 2-bedroom unit is available in The Oaks Condominiums. This 944 sq. ft. gem offers the perfect blend of comfort and modern amenities, ideal for both first-time buyers and investors. Step into a bright and welcoming living space with freshly painted walls and beautiful hardwood flooring. The kitchen has been tastefully updated with stainless steel appliances and granite countertops, providing a stylish spot for preparing meals. Both bedrooms are generously sized with ample closet space running through the huge bathroom. Enjoy your morning coffee on the spacious balcony with wooden parquet design tiles surrounded by greenery, or take advantage of the convenient location. Being just minutes from Lake Merritt, Piedmont Avenue, Whole Foods, Downtown Oakland, Kaiser Hospital and BART, this condo offers unparalleled access to the best of Oakland. With easy access to 580, exploring the surrounding areas and getting to Oakland International Airport is effortless. Building amenities, such as garage parking, bike storage, and laundry facilities are just steps away. Don't miss this rare opportunity to own a piece of Adam's Point.
$399,000
1490 76Th Ave Oakland, CA 94621
- Type:
- Single Family
- Sq.Ft.:
- 624
- Status:
- Active
- Beds:
- 2
- Lot size:
- 0.05 Acres
- Year built:
- 1924
- Baths:
- 1.00
- MLS#:
- 41066777
ADDITIONAL INFORMATION
Discover this two bedroom, one bathroom home with a private back yard waiting to be transformed into a perfect garden. This updated, hidden gem combines timeless charm with a thoroughly renovated kitchen with new countertops, new appliances, new flooring, and all of the amenities. The updated bathroom features new fixtures, new tile, and new flooring. Commuting and running errands is made simple as the home is located with proximity to transit as well as schools and the shops and restaurant. Sewer and Sidewalk compliant!!
- Type:
- Condo
- Sq.Ft.:
- 625
- Status:
- Active
- Beds:
- 1
- Lot size:
- 0.13 Acres
- Year built:
- 1974
- Baths:
- 1.00
- MLS#:
- 41066754
ADDITIONAL INFORMATION
Rate buy down is available on this modern condo in Oakland's popular Piedmont Ave.! neighborhood offers a blend of space & convenience. The historic area is known for its boutiques, cafes, markets, and restaurants. The building itself features secured parking with one assigned parking space with personal EV charger & storage shed, an elevator, and bike storage. Inside, the condo is bright and open, with luxury vinyl plank (LVP) flooring, fresh interior paint, sliding patio doors, stainless steel appliances, sleek cabinetry, and an in-unit washer/dryer. Storage is ample, with both a hall closet and a walk-in closet. The well-sized bedroom opens to a patio. Residents can also enjoy a shared rooftop deck with sweeping views extending to downtown. The location provides easy access to the 580 freeway and is close to other popular neighborhoods like Rockridge, Grand Ave., and Lakeshore.
$450,000
4141 Piedmont Ave Oakland, CA 94611
- Type:
- Condo
- Sq.Ft.:
- 625
- Status:
- Active
- Beds:
- 1
- Lot size:
- 0.13 Acres
- Year built:
- 1974
- Baths:
- 1.00
- MLS#:
- 41066754
- Subdivision:
- PIEDMONT AVENUE
ADDITIONAL INFORMATION
Rate buy down is available on this modern condo in Oakland's popular Piedmont Ave.! neighborhood offers a blend of space & convenience. The historic area is known for its boutiques, cafes, markets, and restaurants. The building itself features secured parking with one assigned parking space with personal EV charger & storage shed, an elevator, and bike storage. Inside, the condo is bright and open, with luxury vinyl plank (LVP) flooring, fresh interior paint, sliding patio doors, stainless steel appliances, sleek cabinetry, and an in-unit washer/dryer. Storage is ample, with both a hall closet and a walk-in closet. The well-sized bedroom opens to a patio. Residents can also enjoy a shared rooftop deck with sweeping views extending to downtown. The location provides easy access to the 580 freeway and is close to other popular neighborhoods like Rockridge, Grand Ave., and Lakeshore.
- Type:
- Condo
- Sq.Ft.:
- 818
- Status:
- Active
- Beds:
- 1
- Year built:
- 2002
- Baths:
- 2.00
- MLS#:
- 424050090
ADDITIONAL INFORMATION
This contemporary top floor loft offers a modern and spacious living experience. The open floor plan is enhanced by large windows, allowing for an abundance of natural light to illuminate the space. With polished cement floors, high ceilings, and stainless-steel appliances, the unit exudes a sleek and stylish atmosphere. The loft area is cozy and comfortable, complete with its own ensuite bathroom for added convenience. Adjacent to the living room, there is a study that can easily be transformed into a second bedroom, providing flexibility for those who require additional space or a guest room. The loft also boasts a generous balcony with city views, perfect for enjoying the outdoors. Additionally, the unit includes one dedicated parking space and an extra storage closet, ensuring ample room for belongings. Perfectly situated for commuters, this loft offers easy access to freeways, the Bart station, and the Ferry terminal, making travel a breeze. Furthermore, enjoy the convenience of nearby shopping, dining, and entertainment options. Located just minutes away from downtown Oakland, Uptown, and the vibrant Jack London Square, this loft truly offers the best of urban living. https://vimeo.com/985773559
- Type:
- Condo
- Sq.Ft.:
- 1,141
- Status:
- Active
- Beds:
- 2
- Year built:
- 1959
- Baths:
- 2.00
- MLS#:
- 424049806
ADDITIONAL INFORMATION
Seize this rare opportunity to live around a lake with this well-maintained 2 BR, 2 BA condominium, across from beautiful Lake Merritt. This 1200 sf unit features an open concept floor plan with a wall of sliding glass doors that provide a bright, sunny living space and a large outdoor patio adjacent to the pool. The 2 Bedrooms are spacious: the primary features an ensuite bath, while the 2nd BR includes a built-in Murphy bed for use as a guestroom, studio, or office. The main bathroom has a tub/shower and beautiful San Giorgio tile floor. The kitchen is equipped with a smooth glass top electric range for easy cleaning, built-in microwave, dishwasher, and eating area. Spacious living and dining rooms, combined with the large patio space, are perfect for entertaining. Additional features include 3 large closets, a pantry, and a parking space in a secure garage This home provides direct access to Lake Merritt's 3-mile circular path, sailboat & gondola rentals, Children's Fairyland, and Lake Chalet restaurant. This walkable part of Oakland is near the Oakland Museum, Public Library, and all that downtown has to offer, including Jack London Square, the Grand Lake Farmers Market, 3 major theaters, Whole Foods, numerous cafes, bars, restaurants, gyms, and easy access to BART.
$374,800
3110 Union Street Oakland, CA 94608
- Type:
- Single Family
- Sq.Ft.:
- 1,052
- Status:
- Active
- Beds:
- 3
- Lot size:
- 0.08 Acres
- Year built:
- 1895
- Baths:
- 1.00
- MLS#:
- IV24145147
ADDITIONAL INFORMATION
Affordable investment opportunity in Oakland, CA. Home appears to have been built in 1895 and sits on a lot of approximately 3,325 square feet. Records show the home as a three-bedroom one bath with a one car attached garage with approximately 1,052 square feet. Buyers check City, County, Zoning, Tax, and other records to their satisfaction. AS-IS SALE property.
Information being provided is for consumers' personal, non-commercial use and may not be used for any purpose other than to identify prospective properties consumers may be interested in purchasing. Information has not been verified, is not guaranteed, and is subject to change. Copyright 2024 Bay Area Real Estate Information Services, Inc. All rights reserved. Copyright 2024 Bay Area Real Estate Information Services, Inc. All rights reserved. |
Barbara Lynn Simmons, CALBRE 637579, Xome Inc., CALBRE 1932600, [email protected], 844-400-XOME (9663), 2945 Townsgate Road, Suite 200, Westlake Village, CA 91361

Data maintained by MetroList® may not reflect all real estate activity in the market. All information has been provided by seller/other sources and has not been verified by broker. All measurements and all calculations of area (i.e., Sq Ft and Acreage) are approximate. All interested persons should independently verify the accuracy of all information. All real estate advertising placed by anyone through this service for real properties in the United States is subject to the US Federal Fair Housing Act of 1968, as amended, which makes it illegal to advertise "any preference, limitation or discrimination because of race, color, religion, sex, handicap, family status or national origin or an intention to make any such preference, limitation or discrimination." This service will not knowingly accept any advertisement for real estate which is in violation of the law. Our readers are hereby informed that all dwellings, under the jurisdiction of U.S. Federal regulations, advertised in this service are available on an equal opportunity basis. Terms of Use

The data relating to real estate for sale on this display comes in part from the Internet Data Exchange program of the MLSListingsTM MLS system. Real estate listings held by brokerage firms other than Xome Inc. are marked with the Internet Data Exchange icon (a stylized house inside a circle) and detailed information about them includes the names of the listing brokers and listing agents. Based on information from the MLSListings MLS as of {{last updated}}. All data, including all measurements and calculations of area, is obtained from various sources and has not been, and will not be, verified by broker or MLS. All information should be independently reviewed and verified for accuracy. Properties may or may not be listed by the office/agent presenting the information.
Barbara Lynn Simmons, License CALBRE 637579, Xome Inc., License CALBRE 1932600, [email protected], 844-400-XOME (9663), 2945 Townsgate Road, Suite 200, Westlake Village, CA 91361
Listings on this page identified as belonging to another listing firm are based upon data obtained from the SFAR MLS, which data is copyrighted by the San Francisco Association of REALTORS®, but is not warranted. All data, including all measurements and calculations of area, is obtained from various sources and has not been, and will not be, verified by broker or MLS. All information should be independently reviewed and verified for accuracy. Properties may or may not be listed by the office/agent presenting the information.

Oakland Real Estate
The median home value in Oakland, CA is $787,500. This is lower than the county median home value of $1,034,400. The national median home value is $338,100. The average price of homes sold in Oakland, CA is $787,500. Approximately 38.35% of Oakland homes are owned, compared to 54.51% rented, while 7.14% are vacant. Oakland real estate listings include condos, townhomes, and single family homes for sale. Commercial properties are also available. If you see a property you’re interested in, contact a Oakland real estate agent to arrange a tour today!
Oakland, California has a population of 437,548. Oakland is less family-centric than the surrounding county with 29.48% of the households containing married families with children. The county average for households married with children is 36.75%.
The median household income in Oakland, California is $85,628. The median household income for the surrounding county is $112,017 compared to the national median of $69,021. The median age of people living in Oakland is 36.9 years.
Oakland Weather
The average high temperature in July is 71.7 degrees, with an average low temperature in January of 43.7 degrees. The average rainfall is approximately 23.6 inches per year, with 0 inches of snow per year.
