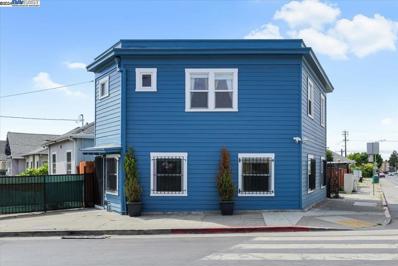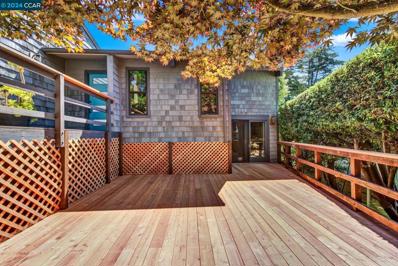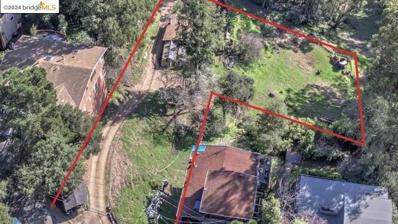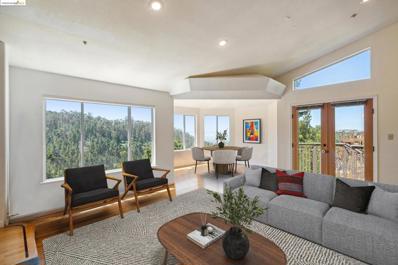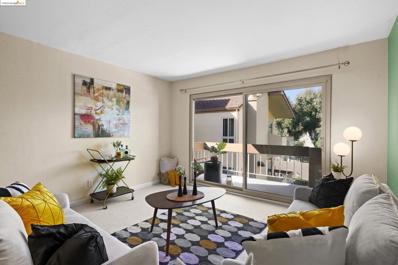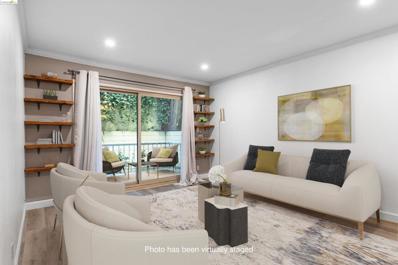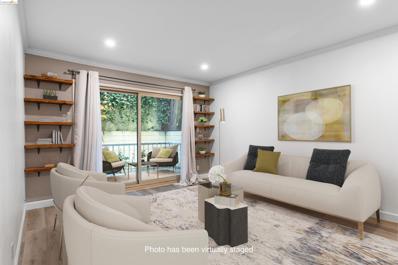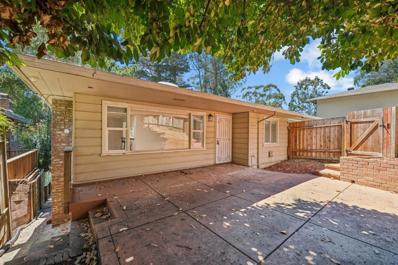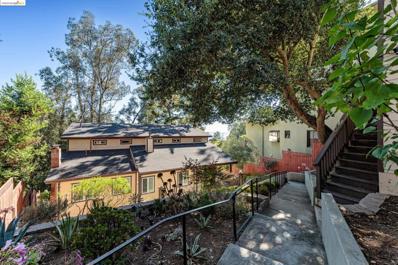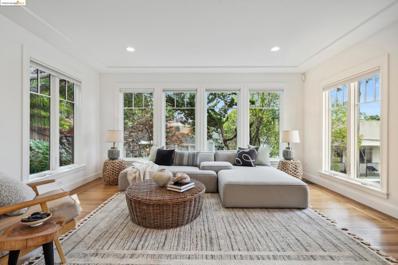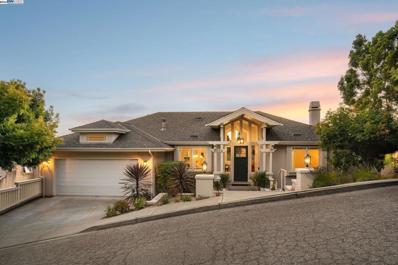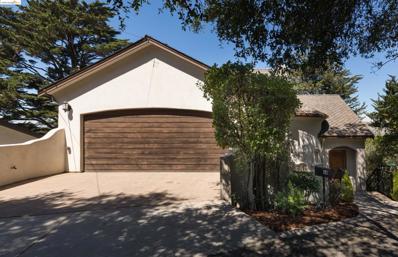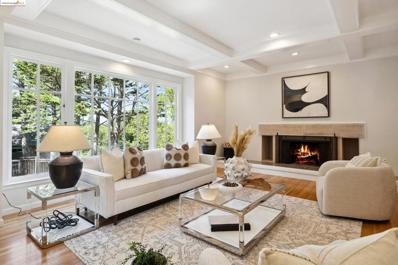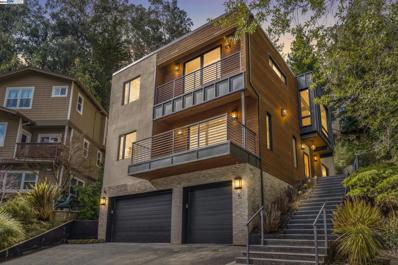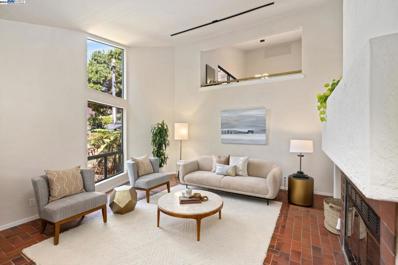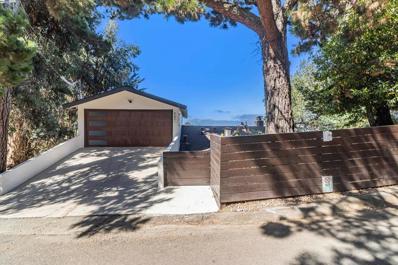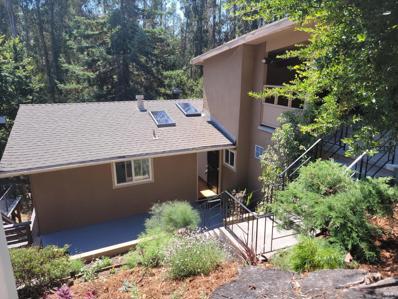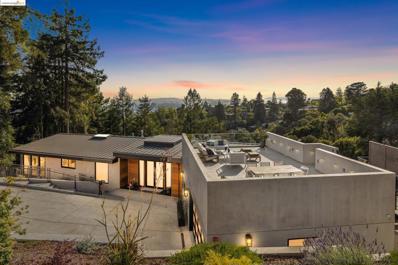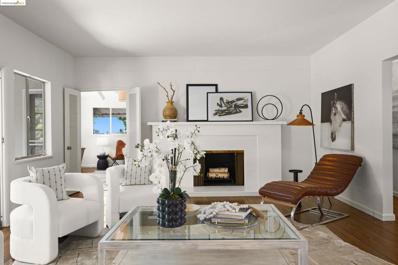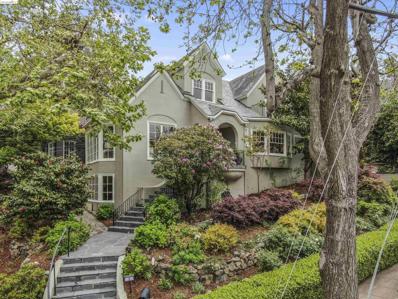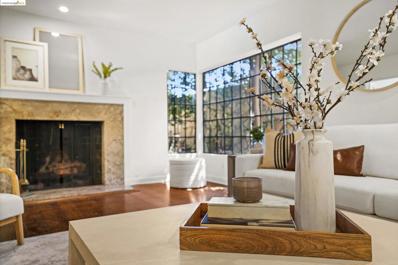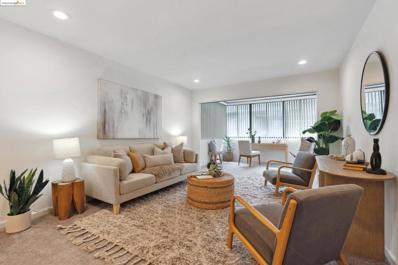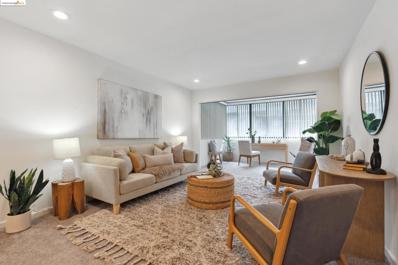Oakland CA Homes for Sale
$425,000
1621 Oakland, CA 94611
- Type:
- Single Family
- Sq.Ft.:
- n/a
- Status:
- Active
- Beds:
- 3
- Lot size:
- 0.02 Acres
- Year built:
- 1918
- Baths:
- 2.00
- MLS#:
- 41075003
ADDITIONAL INFORMATION
Located conveniently just a three-minute drive away from freeway 880, this house offers easy access to major transportation routes, making commuting a breeze for residents. Within a short walking distance of 5 to 6 minutes, you can find a variety of dining options and a cozy coffee shop, perfect for grabbing a quick bite or enjoying a leisurely meal with friends and family. Sewer lateral compliance has been completed expired in 2037. It is ready for anyone to move in. It has high potential both for owner occupied or rental. We invite you to take a look.
$1,399,000
7112 Sayre Dr Oakland, CA 94611
- Type:
- Single Family
- Sq.Ft.:
- 2,266
- Status:
- Active
- Beds:
- 3
- Lot size:
- 0.21 Acres
- Year built:
- 1981
- Baths:
- 2.00
- MLS#:
- 41074659
ADDITIONAL INFORMATION
HUGE PRICE IMPROVEMENT! BRAND NEW DECKS!! A MUST SEE!! Bonus room can be used as a wonderful 4th Bedroom! Elegant Shepherd Canyon Estate. From the moment you walk down the deck path to the turquoise front door you feel as though you have entered a one of a kind peaceful calm retreat. Walking into the home you are met with the bold beamed ceiling, woodsy flair, and a wonderful home office to your right. Down a few steps you are in the sumptuous great room- kitchen, dining room, living room with beautiful fireplace. Anchored by the amazing chef's kitchen with phenomenal stove and hood, the ridiculously huge counter and gorgeous wood cabinetry and paneling. This kitchen is inspiring. The whole level is surrounded by decks on both sides for terrific indoor outdoor flow for entertainment. Down another level you are met with the spa like hall bath, separate laundry room, 2 large bedrooms and primary suite with huge double sink expanse and sitting area. Down one more level you meet with a bedroom and bathroom and au-pair / bonus room potential galore! Stunning setting - elevated Shepherd Canyon. Close to Highways 13 and 24, restaurants and Montclair Village. A MUST SEE!!! COMPLETELY REBUILT AND UPGRADED DECKS!!!!!!!!!
$799,000
7135 Pinehaven Oakland, CA 94611
- Type:
- Single Family
- Sq.Ft.:
- 992
- Status:
- Active
- Beds:
- 1
- Lot size:
- 0.62 Acres
- Year built:
- 1890
- Baths:
- 1.00
- MLS#:
- 41074401
ADDITIONAL INFORMATION
A Rare Log Cabin on an expansive 27,000 Sq. Ft. Lot in Desirable Montclair Hills Welcome to a unique development opportunity on upper Broadway Terrace in the coveted Montclair Hills. This property features a historic 992 sq. ft. log cabin, built in 1900, situated on three contiguous parcels of land, each with separate APNs, totaling 27,000 sq. ft. The one-bedroom, one-bath cabin, while a potential fixer-upper, offers the chance to create your dream home or homes in a highly desirable area. Property Highlights: • Prime Location: Located in the serene Montclair Hills, close to Montclair Village shopping and easy freeway access. • Expansive Lot: Three contiguous parcels totaling 27,000 sq. ft. provide ample space for development. • Historic Charm: The existing 992 sq. ft. log cabin offers a nostalgic touch or a blank slate for new construction. • Utilities On Site: Utilities are readily available at or on the property. • Development Potential: Ideal for building multiple homes, with three easy down-slope plots. Open to investors to help develop this prime 27,000 sq ft property in Montclair, offering significant return potential. This property is perfect for investors or those looking to build a custom dream home in one of Oakland’s most desirable neighborhoods.
$1,895,000
2335 Tunnel Rd Oakland, CA 94611
- Type:
- Single Family
- Sq.Ft.:
- 3,975
- Status:
- Active
- Beds:
- 4
- Lot size:
- 0.43 Acres
- Year built:
- 1995
- Baths:
- 4.00
- MLS#:
- 41073851
ADDITIONAL INFORMATION
This large home in the Claremont Hills of Oakland expands from a discreet front entrance to generous-sized rooms on 3 levels. Enter to a fabulous living & entertainment space – an open floor plan of living & dining areas flanked by a gourmet eat-in kitchen remodeled in 2014, a half-bath & direct garage access. Wide windows throughout open to hillside & Downtown views you could enlarge by tree-trimming on this 18,680 sqft lot. Separated from the street above by a gently-sloped driveway and mature landscaping, the resulting privacy lets you use the extended, level outdoor space for recreation & entertainment. Double doors of both the main entry & the kitchen create wonderful indoor-outdoor space. Two skylights add brightness in any weather, Hardwood stairs lead down to a family room & two bedrooms plus laundry. The primary suite has a great walk-in closet & an oversized split bath with a bay window surrounding the jacuzzi tub, Down the hall – another bedroom, bath & large closet. On the lower level, a bonus area, hall bath, two bedrooms & another walk-in closet complete it plus a convenient storage area finished in plywood. Ample street parking makes room for guests any time. Regional parks, Oakland’s Rockridge & Montclair, Berkeley’s Elmwood/ Claremont areas & easy to freeways. Views: Downtown
- Type:
- Condo
- Sq.Ft.:
- 625
- Status:
- Active
- Beds:
- 1
- Lot size:
- 0.55 Acres
- Year built:
- 1970
- Baths:
- 1.00
- MLS#:
- 41073739
ADDITIONAL INFORMATION
Discover urban living at its finest in this delightful 1-bedroom, 1-bathroom condo located in the coveted Adams Point neighborhood of Oakland. This third-floor unit at 55 Fairmount Ave #306 features an inviting balcony with serene views of the community pool, perfect for relaxing or entertaining. Enjoy a spacious living area, a well-appointed kitchen, and the convenience of nearby shops, dining, and Lake Merritt. Plus, the iconic Fox Theater is just a short distance away. Don't miss this opportunity to own a piece of this vibrant community!
- Type:
- Condo
- Sq.Ft.:
- 1,082
- Status:
- Active
- Beds:
- 2
- Lot size:
- 0.54 Acres
- Year built:
- 1972
- Baths:
- 2.00
- MLS#:
- 41073373
ADDITIONAL INFORMATION
"Welcome to this spacious 2-bedroom, 2-bath condo, perfectly situated in the sought-after Piedmont Ave. neighborhood. Set on a picturesque tree-lined street, this chic residence offers the ideal blend of comfort and modern style. Inside, you'll find sleek laminate floors, a contemporary kitchen with recessed lighting, and an abundance of storage with double mirrored closets in both bedrooms, as well as additional closets in the entry and hallway. Step outside to your private, serene balcony, an oasis of calm in the city. Additional perks include a reserved parking space and access to a sparkling community pool, all within a beautifully maintained, modern building. With a fantastic walk score of 88, you'll love the convenience of strolling to nearby restaurants, boutique shops, and enjoying an easy commute with quick freeway access in every direction. This is urban living at its finest."
$629,000
590 El Dorado Oakland, CA 94611
- Type:
- Condo
- Sq.Ft.:
- 1,082
- Status:
- Active
- Beds:
- 2
- Lot size:
- 0.54 Acres
- Year built:
- 1972
- Baths:
- 2.00
- MLS#:
- 41073373
- Subdivision:
- PIEDMONT AVENUE
ADDITIONAL INFORMATION
Welcome to this spacious 2-bedroom, 2-bath condo, perfectly situated in the sought-after Piedmont Ave. neighborhood. Set on a picturesque tree-lined street, this chic residence offers the ideal blend of comfort and modern style. Inside, you'll find sleek laminate floors, a contemporary kitchen with recessed lighting, and an abundance of storage with double mirrored closets in both bedrooms, as well as additional closets in the entry and hallway. Step outside to your private, serene balcony, an oasis of calm in the city. Additional perks include a reserved parking space and access to a sparkling community pool, all within a beautifully maintained, modern building. With a fantastic walk score of 88, you'll love the convenience of strolling to nearby restaurants, boutique shops, and enjoying an easy commute with quick freeway access in every direction. This is urban living at its finest.
$1,250,000
1738 Indian Way Oakland, CA 94611
- Type:
- Single Family
- Sq.Ft.:
- 1,584
- Status:
- Active
- Beds:
- 3
- Lot size:
- 0.19 Acres
- Year built:
- 1959
- Baths:
- 2.00
- MLS#:
- 41073163
ADDITIONAL INFORMATION
This lovely Montclair retreat offers peaceful and private living while conveniently close to the Village. A sweet trail leads from near the property to Woodhaven Way and Thornhill, affording privacy and access to the Village – quite a unique combination! The single-level home enjoys beautiful views of tree canopies, gardens, and canyons through a contemporary wall of windows adjacent to the main living area. Enjoy quiet mornings on the wrap-around deck or spacious brick patios surrounded by fruit trees, flowers, and vegetable gardens. The open floor plan combines a kitchen, living, and dining area perfect for entertaining. A bonus flexible space is ideal for a home office, library, or playroom. The primary bedroom opens to a terraced rose garden and features a recently updated ensuite bathroom and vanity area. The large lot provides the potential for additional space or expansive gardens. Close to trails, the Village, and the Montclair Swim Club. Don’t miss this unique and wonderful home in the Montclair Hills. Truly a special home.
- Type:
- Single Family
- Sq.Ft.:
- 1,778
- Status:
- Active
- Beds:
- 4
- Lot size:
- 0.13 Acres
- Year built:
- 1952
- Baths:
- 2.00
- MLS#:
- ML81980107
ADDITIONAL INFORMATION
Discover this charming 4-bedroom, 2-bath, 1,778 sq. ft. two-story home nestled in the prestigious Montclair Hills. This unique property features two large balconies offering stunning forest views, perfect for enjoying peaceful mornings or evening sunsets. Inside, the home boasts two kitchens, several skylights, fresh paint, genuine wood flooring upstairs, and new laminate wood flooring downstairs. Dual-pane windows ensure energy efficiency, and the home is filled with natural light throughout. While beautifully maintained, this home offers potential for some upgrades, allowing you to add your personal touch. Don't miss this rare opportunity in a sought-after location!
$1,450,000
6818 Paso Robles Dr Oakland, CA 94611
- Type:
- Single Family
- Sq.Ft.:
- 3,125
- Status:
- Active
- Beds:
- 4
- Lot size:
- 0.2 Acres
- Year built:
- 1951
- Baths:
- 3.00
- MLS#:
- 41072701
ADDITIONAL INFORMATION
Nestled in the serene Montclair Hills, this beautifully remodeled 4BD/3BA home offers 3,125 SF of living space. With thoughtful upgrades completed over the last 10 years, the property blends modern convenience & timeless charm, creating a home that feels as if it was built in the last two decades. The spacious, light-filled interior includes an updated kitchen, primary bathroom, while two expansive decks provide stunning partial ocean/forest views. The large bonus room located below the garage, complete with a separate entrance, offers potential as an ADU, gym, or private office space. The property is equipped with air conditioning, a whole-house fan, & an owned solar with 2 Tesla Powerwalls. With plenty of room for entertainment & family gatherings, this Montclair gem offers both style & sustainability. Situated just minutes from Montclair's charming town center with easy access to nearby freeways, this home offers an ideal combination of tranquil living & urban convenience.
$1,398,000
3400 Richmond Blvd Oakland, CA 94611
- Type:
- Single Family
- Sq.Ft.:
- 2,530
- Status:
- Active
- Beds:
- 5
- Lot size:
- 0.19 Acres
- Year built:
- 1922
- Baths:
- 4.00
- MLS#:
- 41072785
ADDITIONAL INFORMATION
Stunning home inspired by Julia Morgan, an exquisite French Revival property. Built in 1922, this detached residence is privately nestled in a hillside, offering serene views of Oak Glen Park and its peaceful creek. This 5-bed, 4-bath home is flooded with natural light and boasts an open floor plan on the main level. A gourmet chef’s kitchen opens to a private patio, perfect for your morning coffee, while the spacious family room leads directly to a beautifully refreshed backyard. The ground-floor in-law unit provides a complete living space with its own entrance, offering rental potential, guest accommodations, or a home office. Outside in the backyard, discover terraced gardens, raised beds, and multiple patios for al fresco dining. Centrally located near Piedmont Ave, BART, Kaiser, and more, with easy freeway access and public transit nearby. This home blends privacy with urban convenience, all set amidst a tranquil, tree-filled landscape. Come take a look!
$1,999,000
6054 Fairlane Dr Oakland, CA 94611
- Type:
- Single Family
- Sq.Ft.:
- 3,565
- Status:
- Active
- Beds:
- 4
- Lot size:
- 0.21 Acres
- Year built:
- 1995
- Baths:
- 3.00
- MLS#:
- 41072769
ADDITIONAL INFORMATION
Nestled into the Oakland hills just minutes from the renowned shopping and restaurants in Montclair Village and Elmwood, this expansive, sun-filled home offers spectacular San Francisco, SF Bay and Oakland hills + canyon views, a pleasing contemporary design and square footage in abundance! Built in 1995 and thoughtfully updated, this stunning home offers 5 bedrooms, 3 bathrooms, a grand entrance hall, formal living and dining rooms, an eat-in kitchen with adjoining family/media room, laundry room and an attached 2-car garage. Notable features include white oak floors, 15-foot cathedral ceilings, dramatic clerestory windows, a main level bedroom w/an ensuite bathroom, and multiple redwood decks with fabulous western views on both levels. The luxurious primary bedroom suite includes a spa-like ensuite bathroom, 2 huge walk-in closets, and sliding doors to a private redwood deck shielded by a lush green screen. Three additional bedrooms on this level are all generously sized and have access to yet another sunny redwood deck complete with views. Close to highly-ranked Thornhill Elementary School, highways 13/24, Rockridge BART and everything College Ave and Montclair have to offer, this home provides an exceptional Oakland home ownership opportunity!
$1,595,000
50 Pine Hills Ct Oakland, CA 94611
- Type:
- Single Family
- Sq.Ft.:
- 2,378
- Status:
- Active
- Beds:
- 4
- Lot size:
- 0.14 Acres
- Year built:
- 2001
- Baths:
- 4.00
- MLS#:
- 41072740
ADDITIONAL INFORMATION
Welcome to 50 Pine Hills Court, a stunning Mediterranean oasis nestled in the sought-after Piedmont Pines neighborhood of Oakland, CA. This exquisite 4-bedroom, 3.5-bathroom home seamlessly combines timeless elegance with modern comfort. Step inside to discover a spacious and sun-drenched interior, where gleaming hardwood floors provide a warm and inviting atmosphere. The heart of this residence is the generously sized living area, perfect for both relaxing and entertaining. Large windows frame picturesque views of the surrounding greenery, and the open floor plan allows for easy flow between the living room, dining room, family room and gourmet kitchen. The kitchen is a culinary delight, featuring high-end appliances, rich cabinetry, and ample counter space for preparing meals with ease. Step outside to the spacious deck, an ideal spot for alfresco dining or simply unwinding while taking in the tranquil surroundings. The home’s location adjacent to the Skyline Gate of the Huckleberry Preserve makes it a hiker’s paradise, with an array of scenic trails just moments away. Downstairs, 4 bedrooms and 3 baths include a luxurious primary suite, a serene haven with its own private bath, offering a spa-like experience with a soaking tub, separate shower, and dual vanities.
$1,800,000
5980 Harbord Dr Oakland, CA 94611
- Type:
- Single Family
- Sq.Ft.:
- 2,663
- Status:
- Active
- Beds:
- 3
- Lot size:
- 0.13 Acres
- Year built:
- 1987
- Baths:
- 3.00
- MLS#:
- 41071474
ADDITIONAL INFORMATION
Transparent pricing. Exciting contemporary architecture, fine finishes, an excellent floor plan and a prime location! This home features an architect-designed open concept kitchen with stunning marble counters and a Bertazzoni range, opening to a fabulous entertaining deck with an outdoor kitchen. The open floorplan flows seamlessly into the dining room and step-down living room with boxed beam ceilings. The impressive windows throughout the light-filled house enhance its glamour. The main living level also has a home office and powder room. Upstairs is a primary bedroom suite with vaulted ceilings and an elegant bathroom, a second huge bedroom with a hall bathroom, and a convenient laundry room. The lower level features a third large bedroom. Don’t miss the joy of inside access from a large double garage with storage space and a Tesla charger, and the multiple landscaped garden retreats. The “Piedmont Side of Montclair” is the ideal neighborhood, close to The Village, and commute options, but sheltered from the urban buzz with a wide variety of native, mature trees. Zoned for Montclair Elementary* (based solely on location, admission NOT guaranteed), a top elementary school.
$2,600,000
3 West Cir Oakland, CA 94611
- Type:
- Single Family
- Sq.Ft.:
- 3,994
- Status:
- Active
- Beds:
- 4
- Lot size:
- 0.29 Acres
- Year built:
- 2018
- Baths:
- 5.00
- MLS#:
- 41071962
ADDITIONAL INFORMATION
Welcome to 3 West Cir, a custom-built masterpiece nestled in the serene Montclair neighborhood of Oakland Hills. This 3,994 square foot residence effortlessly blends modern luxury with functional design. Situated on a tranquil 12,719 square foot lot, the home features four spacious bedrooms, each with its own en-suite bathroom, and a stunning primary suite with a private balcony, oversized closet, and elegantly designed bathroom. The open-concept layout is filled with natural light, connecting the gourmet kitchen and family room to a lush backyard, perfect for indoor-outdoor living. Thoughtful details include a modern office with floor-to-ceiling glass windows that allow you to work immersed in nature, along with solar energy and electric car charging capabilities, all within a home that offers both elegance and contemporary comfort.
$1,700,000
5708 Colton Blvd Oakland, CA 94611
- Type:
- Single Family
- Sq.Ft.:
- 2,157
- Status:
- Active
- Beds:
- 4
- Lot size:
- 0.27 Acres
- Year built:
- 1985
- Baths:
- 4.00
- MLS#:
- 41071178
ADDITIONAL INFORMATION
With the ambiance and vibe of a stunning bed & breakfast inn, this modern custom contemporary struts high ceilings, a dozen private outdoor zones containing fountains, a gazebo, and tranquil canyon views. Each and every room in the home has a combination of soaring ceilings and windows, sleek ceiling features, and accent lighting, highlighting each unique space. The trendy Montclair Village is around the corner for restaurant dining, or stay and enjoy the newly upgraded gourmet kitchen. Top-of-the-line Thermador and stainless steel appliances await, then flow into a formal dining room with outdoor access to one of many decks. This home has a solid 4 bedrooms and 3 full bathrooms, plus a 1/4 bath for guests when entertaining. Ample parking easily for up to 6 vehicles leading up to the 2-car garage, complete with EV charger, powered by owned solar panels. Placed strategically over a nearly 12,000 sq. ft. lot, this home uses the land sustainably, a nod to the ecological duty of the Bay Area's population. Don’t miss your chance to experience Montclair living—schedule a tour today!
$1,239,000
6601 Oakwood Dr Oakland, CA 94611
- Type:
- Single Family
- Sq.Ft.:
- 2,008
- Status:
- Active
- Beds:
- 4
- Lot size:
- 0.13 Acres
- Year built:
- 1962
- Baths:
- 3.00
- MLS#:
- 41071731
ADDITIONAL INFORMATION
Welcome to your dream home in the picturesque Montclair Hills of Oakland! This stunning 3-bedroom, 2-bath residence offers breathtaking views of the San Francisco skyline from its spacious living areas. The airy open floor plan seamlessly connects the living room, dining area, and updated kitchen, perfect for entertaining or family gatherings. Step outside to enjoy the expansive deck, ideal for soaking in the views or hosting summer barbecues. The primary suite features an en-suite bathroom, providing a private retreat. Two additional bedrooms offer versatility for guests or a home office. Downstairs, discover a fully equipped income-producing ADU, complete with its own entrance, kitchen, and bathroom. This space is perfect for rental income or as an in-law suite. Situated in a tranquil neighborhood, this property combines modern living with the charm of the Oakland hills. Don't miss the opportunity to own this exceptional home with income potential!
$999,000
7086 Sayre Drive Oakland, CA 94611
- Type:
- Single Family
- Sq.Ft.:
- 1,400
- Status:
- Active
- Beds:
- 4
- Lot size:
- 0.15 Acres
- Year built:
- 1957
- Baths:
- 3.00
- MLS#:
- 324061843
ADDITIONAL INFORMATION
Sun & Shade. Hill & Dale. Glen & Glade. Have you been looking for a single level, updated home in a scenic location, close to recreation, schools, shopping? Dreaming of a home that's bright and sunny, with extra flexible space, but low maintenance and easy to care for? Do you long to own a home in a quiet verdant community, but want to be able to commute the City as well as Napa, Fremont and Concord? Are you hoping to get all of this for far below the average price of homes in Oakland? Your search is over! Perfect for first time buyers, downsizers and investors. This 4 bedroom-3 bath home has an inviting living/d.r. that opens to a lovely wooded canyon view deck. See yourself here for sunny morning coffee or next to the fireplace for cozy evenings. This is convenient 1-level living with 3 Bedrooms/2 baths and an updated kitchen. The lower level with separate entrance has 1 bedroom/1bath plus a versatile space for media/meditation/den/office, private decks and large storage/workroom. The 2-car carport has space for extra parking, storage and toys. The serene peaceful setting is perfect for working from home and ideal for relaxing with a low-maintenance yard. Minutes above Montclair Village, work from home or commute to SF and love where you live!
$2,750,000
6611 Elverton Oakland, CA 94611
- Type:
- Other
- Sq.Ft.:
- 5,100
- Status:
- Active
- Beds:
- 4
- Lot size:
- 0.34 Acres
- Year built:
- 2006
- Baths:
- 5.00
- MLS#:
- 224082749
ADDITIONAL INFORMATION
Luxury Living Awaits: Stunning Oakland Hills Home Experience the pinnacle of luxury living in this breathtaking Oakland Hills residence. Perched atop the hills, this exquisite home offers panoramic views that will take your breath away. With 4 bedrooms, 4.5 bathrooms, and a 3-car garage, this spacious property provides ample room for comfortable living and entertaining. Features: Stunning Views: Enjoy panoramic vistas of the city and surrounding landscape. Gourmet Kitchen: A chef's dream, featuring cherry hardwood floors, a Subzero fridge, Bosch stove, island with sink, water at the stove, and a massive walk-in pantry. Private Retreat: Unwind in the cozy kitchen retreat area. Spacious Living: Four bedrooms, 4.5 bathrooms, and a 3-car garage offer ample space for comfortable living and entertaining. Two Offices: Ideal for working from home or pursuing hobbies. Media Room: Perfect for movie nights or relaxing with family and friends. Don't miss this opportunity to make this luxurious home yours.
$3,995,000
21 Moyer Pl Oakland, CA 94611
- Type:
- Single Family
- Sq.Ft.:
- 5,495
- Status:
- Active
- Beds:
- 5
- Lot size:
- 0.43 Acres
- Year built:
- 1952
- Baths:
- 5.00
- MLS#:
- 41069234
ADDITIONAL INFORMATION
MAJOR PRICE REDUCTION! Ultimate Flexibility Meets Entertainer’s Delight! 21 Moyer Place offers the rare opportunity to enjoy a luxurious single-family estate or create three separate residences, including a potential ADU. Perfect for multi-generational living, hosting guests, or generating rental income, this stunning property features 5+ bedrooms and 4.5 bathrooms, media room, gym, bar, game room, elevator, Fleetwood windows and doors, landscaped gardens, gated secure entry w/off street parking for 7 cars, 2 1/2 car garage w/interior access and an elevator. This newly constructed home blends modern design with the charm of its 1952 mid-century origins, offering spectacular Bay views and an open floor plan that’s perfect for entertaining. Sitting at the end of a private cul-de-sac, you’ll find over 3,000 sq ft of expansive decks, including a Rooftop Viewing Deck, and meticulous craftsmanship throughout. Located on the Piedmont side of Oakland, this property is close to top-rated schools, trails, shopping, dining and a weekly farmer’s market, with easy access to San Francisco, Orinda and beyond.
$2,595,000
91 Cambrian Ave Piedmont, CA 94611
- Type:
- Single Family
- Sq.Ft.:
- 3,087
- Status:
- Active
- Beds:
- 3
- Lot size:
- 0.16 Acres
- Year built:
- 1956
- Baths:
- 3.00
- MLS#:
- 41063221
ADDITIONAL INFORMATION
This elegant Mid-Century home in Upper Piedmont offers a blend of classic design and modern amenities across the two levels. The main level features a formal living room and a separate dining room with beautiful hardwood floors. The cozy den with wood-burning fireplace gets lots of natural light, and is adjacent to both the grand living room and the eat-in kitchen. The main level includes two spacious bedrooms and two full bathrooms, one of which is the primary suite. The lower level is perfect for both relaxation and productivity, boasting a third bedroom, a full bathroom, plus a versatile rumpus room, and the adjacent storage room or home office. Additional features include inviting decks, ample storage throughout, a laundry room, and a convenient two-car garage, making this home both functional and stylish.
$2,385,000
2 Monte Ave Piedmont, CA 94611
- Type:
- Single Family
- Sq.Ft.:
- 2,799
- Status:
- Active
- Beds:
- 3
- Lot size:
- 0.11 Acres
- Year built:
- 1925
- Baths:
- 4.00
- MLS#:
- 41070167
ADDITIONAL INFORMATION
Discover your dream home in the heart of Piedmont, where intricate architectural details meet prime location. Step inside to experience the timeless allure of matchstick hardwood floors adorning this classic traditional residence. The expansive living room boasts soaring ceilings, ample natural light through large windows, and an elegant European fireplace. Entertain guests in the gracious dining room, conveniently connected to the chef’s kitchen featuring a butler’s pantry and a charming breakfast room overlooking the garden patio. On the main level, two sunlit bedrooms, a separate laundry room, and one and a quarter baths offer comfort and convenience. Retreat upstairs to the tranquil primary suite, complete with a cozy fireplace, soaking tub, and an anterior room for added versatility. Plus, this home includes a junior ADU opening to the lower garden patio, providing additional space and flexibility. Click your heels together, as this is the one that will make you exclaim, “There’s no place like home.”
$2,995,000
331 Saint James Dr Piedmont, CA 94611
- Type:
- Single Family
- Sq.Ft.:
- 4,340
- Status:
- Active
- Beds:
- 4
- Lot size:
- 0.25 Acres
- Year built:
- 1939
- Baths:
- 5.00
- MLS#:
- 41068646
ADDITIONAL INFORMATION
This well-constructed Upper Piedmont Traditional home boasts a blend of old-world charm and modern amenities. Highlights include sparkling hardwood floors, elegant marble stone floors, a grand kitchen, a formal living room, an open dining room, powder room with shower, and a cozy library. The upper level features four bedrooms, including a primary en suite with an office and remodeled bath, a Hollywood shared bath, and a third bathroom, all tastefully updated. The lower level offers a kitchen, media room, and expansive office with multiple workspaces. Ample storage, a separate bath, and a fireplace complete this private quarters. Multiple exterior spaces surround this comfortable home, including a sunny deck off the kitchen, a private patio off the library, and open spaces at the back of the home and off the downstairs kitchen. This magnificent Piedmont home is conveniently located near highways, the Glenview, Montclair Village, and Piedmont's top-rated K-12 schools, as well as parks, recreation, and hiking areas.
- Type:
- Condo
- Sq.Ft.:
- 814
- Status:
- Active
- Beds:
- 1
- Year built:
- 1970
- Baths:
- 1.00
- MLS#:
- 41070055
ADDITIONAL INFORMATION
Turn-key one bedroom, one bathroom condominium located near the desirable Piedmont Avenue, Lakeshore and Grand Lake districts. Stylish top floor unit offering modern convenience and chic comfort. Open floor plan with recently remodeled kitchen featuring an eat-in bar, stainless-steel appliances, quartz countertops. Spacious living area with an adjoining bonus room, perfect for creating your ideal home office, reading room or workout zone. Nice separation of space between the common rooms and bedroom, which has a large vanity area and walk-in closet. Vibrant neighborhood near shopping, restaurants, transportation, Rose Garden and entertainment. Other amenities include an upgraded bathroom, generous storage, designated garage parking, and community laundry nearly across the hall.
$350,000
567 Oakland Ave Oakland, CA 94611
- Type:
- Condo
- Sq.Ft.:
- 814
- Status:
- Active
- Beds:
- 1
- Year built:
- 1970
- Baths:
- 1.00
- MLS#:
- 41070055
- Subdivision:
- PIEDMONT AVENUE
ADDITIONAL INFORMATION
Turn-key one bedroom, one bathroom condominium located near the desirable Piedmont Avenue, Lakeshore and Grand Lake districts. Stylish top floor unit offering modern convenience and chic comfort. Open floor plan with recently remodeled kitchen featuring an eat-in bar, stainless-steel appliances, quartz countertops. Spacious living area with an adjoining bonus room, perfect for creating your ideal home office, reading room or workout zone. Nice separation of space between the common rooms and bedroom, which has a large vanity area and walk-in closet. Vibrant neighborhood near shopping, restaurants, transportation, Rose Garden and entertainment. Other amenities include an upgraded bathroom, generous storage, designated garage parking, and community laundry nearly across the hall.

Information being provided is for consumers' personal, non-commercial use and may not be used for any purpose other than to identify prospective properties consumers may be interested in purchasing. Information has not been verified, is not guaranteed, and is subject to change. Copyright 2024 Bay Area Real Estate Information Services, Inc. All rights reserved. Copyright 2024 Bay Area Real Estate Information Services, Inc. All rights reserved. |
Barbara Lynn Simmons, CALBRE 637579, Xome Inc., CALBRE 1932600, [email protected], 844-400-XOME (9663), 2945 Townsgate Road, Suite 200, Westlake Village, CA 91361

Data maintained by MetroList® may not reflect all real estate activity in the market. All information has been provided by seller/other sources and has not been verified by broker. All measurements and all calculations of area (i.e., Sq Ft and Acreage) are approximate. All interested persons should independently verify the accuracy of all information. All real estate advertising placed by anyone through this service for real properties in the United States is subject to the US Federal Fair Housing Act of 1968, as amended, which makes it illegal to advertise "any preference, limitation or discrimination because of race, color, religion, sex, handicap, family status or national origin or an intention to make any such preference, limitation or discrimination." This service will not knowingly accept any advertisement for real estate which is in violation of the law. Our readers are hereby informed that all dwellings, under the jurisdiction of U.S. Federal regulations, advertised in this service are available on an equal opportunity basis. Terms of Use
Oakland Real Estate
The median home value in Oakland, CA is $819,500. This is lower than the county median home value of $1,034,400. The national median home value is $338,100. The average price of homes sold in Oakland, CA is $819,500. Approximately 38.35% of Oakland homes are owned, compared to 54.51% rented, while 7.14% are vacant. Oakland real estate listings include condos, townhomes, and single family homes for sale. Commercial properties are also available. If you see a property you’re interested in, contact a Oakland real estate agent to arrange a tour today!
Oakland, California 94611 has a population of 437,548. Oakland 94611 is less family-centric than the surrounding county with 28.66% of the households containing married families with children. The county average for households married with children is 36.75%.
The median household income in Oakland, California 94611 is $85,628. The median household income for the surrounding county is $112,017 compared to the national median of $69,021. The median age of people living in Oakland 94611 is 36.9 years.
Oakland Weather
The average high temperature in July is 71.7 degrees, with an average low temperature in January of 43.7 degrees. The average rainfall is approximately 23.6 inches per year, with 0 inches of snow per year.
