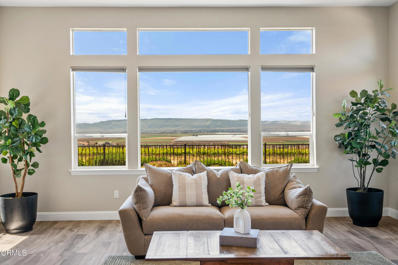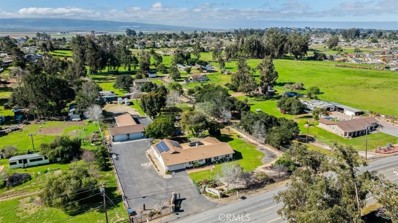Nipomo CA Homes for Sale
$1,998,000
1630 Eucalyptus Road Nipomo, CA 93444
- Type:
- Single Family
- Sq.Ft.:
- 3,563
- Status:
- Active
- Beds:
- 3
- Lot size:
- 0.24 Acres
- Year built:
- 2020
- Baths:
- 4.00
- MLS#:
- V1-21775
ADDITIONAL INFORMATION
Welcome home to an exceptionally upgraded Trilogy Dolcetto home offering an unparalleled community living experience and panoramic views of the surrounding vineyards, rolling hills, valley, Pismo dunes and the distant sparkling Pacific Ocean. Boasting 3,563 sq. ft. of impeccably designed living and entertaining space, this wonderful property is a testament to luxury living and attention to the details. The single level home features 3 bedrooms and 3.5 bathrooms with a comfortable yet exceptional interior living space. The property's panoramic views follow you into the primary suite with beautiful southwest sunset views. The primary bedroom provides separate patio access, features high ceilings, custom blackout shades, an enormous bathroom space with walk in shower, separate soaking tub, dual/separate vanities, plenty of cupboard storage space and separate walk-in closet. The two large guest bedrooms offer full ensuite bathrooms and walk-in closets in both bedrooms! The open concept main living/entertaining space is highlighted by the living room with stone fireplace, dining room and gourmet kitchen. The mammoth size granite kitchen island is the central gathering spot and the kitchen features GE monogram appliances, ample kitchen cabinets, a walk-in pantry and adjoining wine room space. The custom designed and built exterior landscaping showcases vineyard views with a custom gas fireplace, gas stub for BBQ, stone neighbor walls and custom fence yard enclosure. Other notable upgrades and property features include: atrium/courtyard space with another outdoor fireplace, Italian porcelain tile floors, air conditioning, security system, solar and Pelican whole house water filtration system. The meticulously maintained 3 car garage features epoxy flooring, ample storage with custom cabinets throughout and parking spaces include 2 side-by-side and 1 tandem space.The Trilogy community offers modern amenities you'll find at the most prestigious and desirable private California communities. Two 18-hole golf courses, pickleball courts, tennis courts, lap pool, swimming pool, Cafe, restaurant, dance studio, community meeting rooms, horse trails, and gym / exercise room are just a few of the community and clubhouse amenities for your enjoyment, all year around! This is a rare and special Trilogy home and an opportunity not to be missed.
$1,495,000
720 Orchard Road Nipomo, CA 93444
- Type:
- Single Family
- Sq.Ft.:
- 2,307
- Status:
- Active
- Beds:
- 3
- Lot size:
- 1.75 Acres
- Year built:
- 1976
- Baths:
- 3.00
- MLS#:
- PI23203562
ADDITIONAL INFORMATION
BIG PRICE REDUCTION! SEARCHING FOR THE IDEAL "WORK/LIFE BALANCE"? HERE IT IS! INCREDIBLE SPACE FOR AUTO-MECHANIC WORK, JUST STEPS AWAY FROM THE LOVELY HOME AND PEACEFUL PARK-LIKE PROPERTY on 1.75 acres...County will allow up to 3 horses! Space for 10 cars in the 2360SF detached multi-plex structure with new roof, at the end of fully paved,150'x40' driveway. Equipped with auto lift, air compressor and hoist; ready for car-buffs, mechanics or anyone requiring plenty of fully covered and protected storage, multiple 220V outlets & wash sinks! Additionally, is 1-1/2 "C-train" storage with protective roof covering. A standard double car garage with amazing extra storage room is attached to the lovely 2307 sqft house with freshly painted interior, new carpeting, upgraded baths with heated tile floors; step-free entry to large primary shower; jetted spa tub in hall bath.Triple-filter Whole House Water Filtration, new water heater. Kitchen has beautiful granite countertop, new microwave, newer elec oven/stove unit, travertine flooring in entry, kitchen & dining. Raised hearth fireplace can be enjoyed from carpeted living room and family room with its handsome wood flooring. Fabulous 1950's style diner was added with permit, at back of house off family room! Diner is self-contained with full bath and spiffy kitchenette surrounded by cushion top counter stools, along with two full diner booths 'n tables, pin-ball and jukebox machines...private entry from backyard bbq area as well as the double french doors to semi-covered patio. All this on 1.75 acres of nearly level property, offering a serene park-like setting in backyard. From the large concrete patio or back lattice covered deck from primary suite, step down to cross by the rose garden, out to the gazebo by a gentle waterfall spilling into the Koi pond with over 25 fish of all markings and sizes. The wonderful yard has multiple fruit trees, potting shed and casual sitting area centered with fire pit. The perimeter yard path serves as a great jogging track too! There are dual leased solar units and dual septic systems for main house and diner...allows for RV clean-out! Paved sideyard offers parking for 20+ cars to accommodate large gatherings. Fully fenced with gated front entrance and wired for home security. A completely unique and special property. Just 15 minute drive to the beach, 20 minutes to lakes, wineries, world class golfing! Easy access to 101 Frwy!
Nipomo Real Estate
The median home value in Nipomo, CA is $839,500. This is higher than the county median home value of $812,000. The national median home value is $338,100. The average price of homes sold in Nipomo, CA is $839,500. Approximately 63.56% of Nipomo homes are owned, compared to 30% rented, while 6.44% are vacant. Nipomo real estate listings include condos, townhomes, and single family homes for sale. Commercial properties are also available. If you see a property you’re interested in, contact a Nipomo real estate agent to arrange a tour today!
Nipomo, California has a population of 18,440. Nipomo is more family-centric than the surrounding county with 32.36% of the households containing married families with children. The county average for households married with children is 26.98%.
The median household income in Nipomo, California is $88,525. The median household income for the surrounding county is $82,514 compared to the national median of $69,021. The median age of people living in Nipomo is 37.5 years.
Nipomo Weather
The average high temperature in July is 76.7 degrees, with an average low temperature in January of 39.2 degrees. The average rainfall is approximately 16.9 inches per year, with 0 inches of snow per year.

