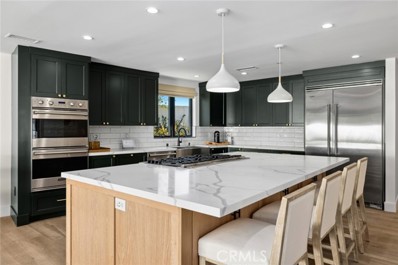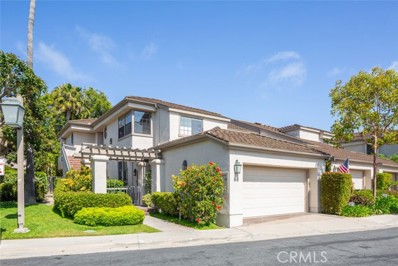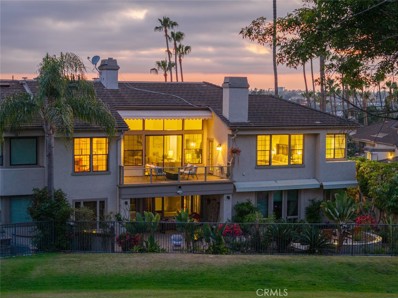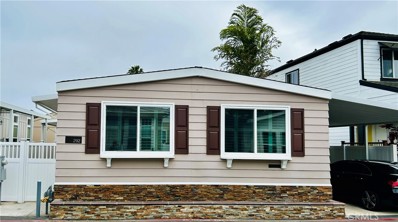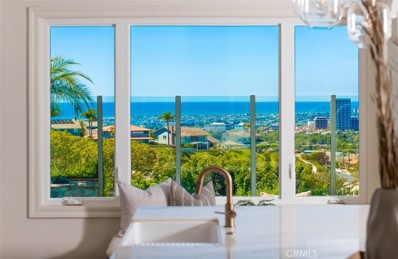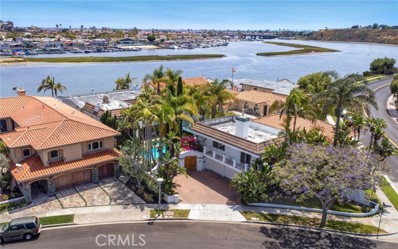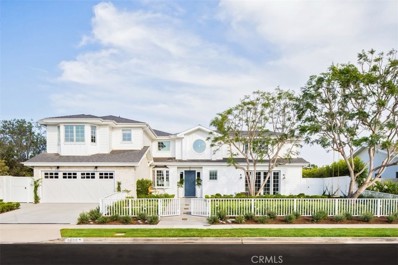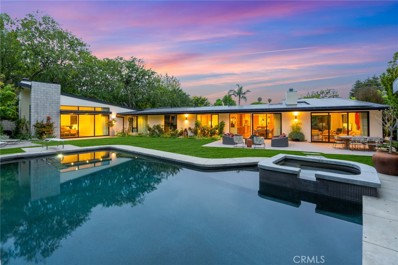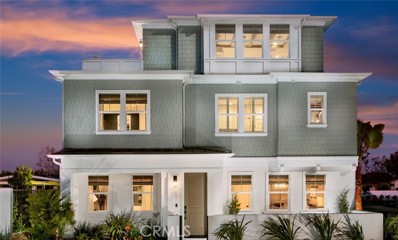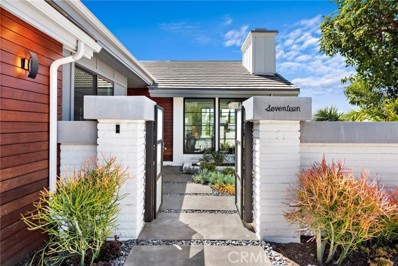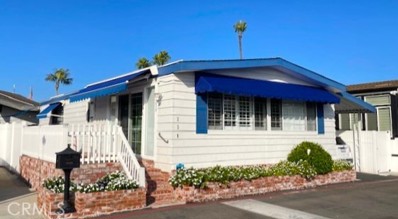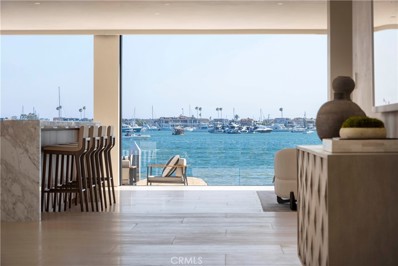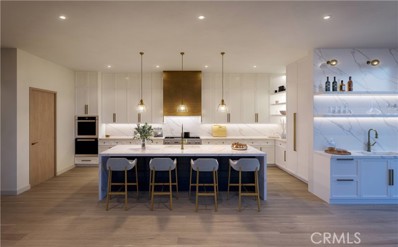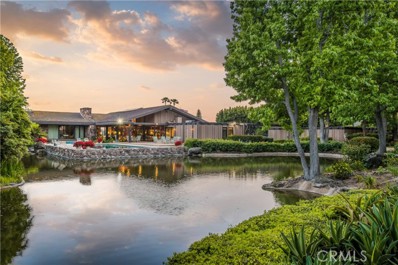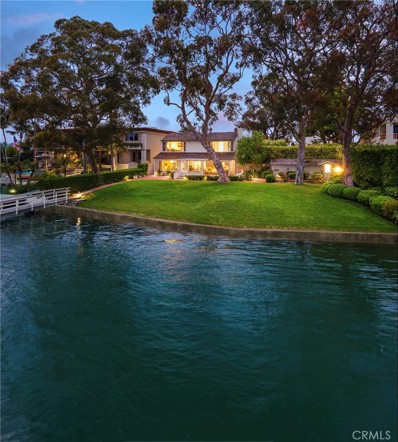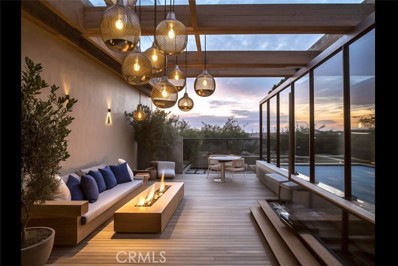Newport Beach CA Homes for Sale
$4,595,000
2626 Basswood Street Newport Beach, CA 92660
- Type:
- Single Family
- Sq.Ft.:
- 3,326
- Status:
- Active
- Beds:
- 4
- Lot size:
- 0.2 Acres
- Year built:
- 1965
- Baths:
- 4.00
- MLS#:
- OC24121946
ADDITIONAL INFORMATION
Perfectly positioned within the sought-after enclave of Eastbluff in Newport Beach, 2626 Basswood lies across from the Blue Heron Park and is the perfect example of coastal living. This residence showcases four full bedrooms with well appointed bathrooms, multiple sitting/lounging spaces and a generously sized backyard. As you enter through the large front double doors, you are welcomed into an expansive living space featuring wood flooring and custom built-in cabinetry that is echoed throughout the home. The well-appointed chef's kitchen boasts a sparkling array of stainless steel Viking appliances, an expansive eight-burner gas cooktop perfect for grand entertaining, and a generous quartz-topped center island. The inviting dining and living area unfold alongside an ample walk-in pantry with a wine fridge, creating an ideal space for hosting gatherings. The primary suite is characterized by dual vanities, a spa-inspired walk-in shower, and a commodious custom-built walk-in closet. On the upper level, a second primary suite unveils a peek-a-boo ocean view deck and separate HVAC system. Completing this property is easy access to Back Bay trails, world-class shopping, and dining at Fashion Island, Eastbluff Shopping Center, and The Newport Beach Tennis Club.
$2,550,000
88 Ocean Vista Newport Beach, CA 92660
- Type:
- Condo
- Sq.Ft.:
- 2,424
- Status:
- Active
- Beds:
- 2
- Year built:
- 1987
- Baths:
- 3.00
- MLS#:
- CROC24109506
ADDITIONAL INFORMATION
Welcome to luxury living in the prestigious guard-gated community of Sea Island. This well-maintained, single-level, 2 bedroom + loft, 2.5 bathroom end-unit condo offers an unparalleled lifestyle with stunning views of the Newport Beach Country Club. This home features a convenient elevator for easy access directly from the garage or the entry walkway and boasts an open floor plan, perfect for entertaining guests or simply enjoying the serene surroundings & golf course views. The bright and spacious living area is complemented by large windows & doors that invite an abundance of natural light, creating a warm and inviting atmosphere. The primary suite offers a peaceful retreat with access to a balcony, where you can savor the views of the lush green fairways. This home exudes a sense of relaxation and comfort. Residents of Sea Island enjoy exclusive access to resort-like amenities, including pools, spas, and tennis courts, making it a true paradise for those seeking the ultimate coastal lifestyle. Come experience the epitome of luxury living in this exceptional Newport Beach community.
- Type:
- Condo
- Sq.Ft.:
- 2,424
- Status:
- Active
- Beds:
- 2
- Year built:
- 1987
- Baths:
- 3.00
- MLS#:
- OC24109506
ADDITIONAL INFORMATION
Welcome to luxury living in the prestigious guard-gated community of Sea Island. This well-maintained, single-level, 2 bedroom + loft, 2.5 bathroom end-unit condo offers an unparalleled lifestyle with stunning views of the Newport Beach Country Club. This home features a convenient elevator for easy access directly from the garage or the entry walkway and boasts an open floor plan, perfect for entertaining guests or simply enjoying the serene surroundings & golf course views. The bright and spacious living area is complemented by large windows & doors that invite an abundance of natural light, creating a warm and inviting atmosphere. The primary suite offers a peaceful retreat with access to a balcony, where you can savor the views of the lush green fairways. This home exudes a sense of relaxation and comfort. Residents of Sea Island enjoy exclusive access to resort-like amenities, including pools, spas, and tennis courts, making it a true paradise for those seeking the ultimate coastal lifestyle. Come experience the epitome of luxury living in this exceptional Newport Beach community.
- Type:
- Manufactured/Mobile Home
- Sq.Ft.:
- 1,152
- Status:
- Active
- Beds:
- 2
- Year built:
- 1971
- Baths:
- 2.00
- MLS#:
- OC24106943
- Subdivision:
- Bayside Village (BAYV)
ADDITIONAL INFORMATION
Welcome to this stunning 2 bdrm, 2 bath Beach Cottage located in the seaside community of Bayside Village Mobile Home Community...the best kept secret of Newport Beach! Located in a landmark location in the heart of this famous beach town and offering a resort lifestyle for fractions of the cost of neighboring communities. Freshly remodeled and beautifully designed with plantation shutters, recessed lighting, real hardwood floors and custom tile baths, this lovely home boats a wonderful ambiance with it's large living room/dining room and kitchen fit for a gourmet cook!! With it's newer stainless steel appliance including a wine refrigerator and granite counters who wouldn't love preparing a meal in this kitchen. The baths offer new tile showers and lovely stone countertops and vanities. The laundry space open up to the kitchen creating a convenient place to do laundry. Outside is a lovely covered patio space, perfect for entertaining or just simply enjoying the cool Ocean breezes. There is a shed with ample storage and an oversized carport. This home also has air conditioning and is located in the blue-ribbon school district NMSD. Total sq ftg is 1152 and is also located on land leased land. The monthly space rent is $3100 and includes water, sewer and trash with many fine amenities including 2 CLUBHOUSES, 2 STATE OF THE ART POOLS, 2 JACUZZIS, PRIVATE BEACH WITH 2 GAS FIRE PITS, GAME ROOM, AND A FITNESS CENTER, WEEKLY STREET SWEEPING AND NIGHTLY SECURITY. BOAT SLIPS, GARAGES AVAILABLE FOR RENT. WITHIN WALKING DISTANCE TO SEVERAL BEACH ATTRACTIONS, WORLD CLASS RESTAURANTS, SHOPPING INCLUDING BALBOA ISLAND, FASHION ISLAND AND THE BACK BAY. ENJOY MANY FINE ACTIVITIES AT BAYSIDE VILLAGE SUCH AS KAYAKING, PADDLE BOARDING, WATER AEROBICS AND BOATING. COME AND LIVE THE NEWPORT BEACH LIFESTYLE FOR LESS! No Land Taxes or HOA Dues New residents subject to park approval by Bayside Village Mngt. Land Leases subject to annual increases.
$6,998,000
9 Narbonne Newport Beach, CA 92660
- Type:
- Single Family
- Sq.Ft.:
- 6,645
- Status:
- Active
- Beds:
- 5
- Lot size:
- 0.27 Acres
- Year built:
- 1981
- Baths:
- 8.00
- MLS#:
- OC24093040
ADDITIONAL INFORMATION
Reimagined, redesigned, and meticulously renovated, this custom estate offers a harmonious blend of luxury and coastal living. Enjoy stunning ocean and harbor views by day, transitioning to a captivating display of city lights along the Orange County and LA coastlines at night. Nestled behind Newport Beach's prestigious Harbor Ridge community, this front-row residence boasts nearly 6,650 square feet of completely remodeled living space. Featuring 5 bedrooms and 7.5 baths, the open floor plan seamlessly connects the formal living space, dining room, and kitchen, creating an inviting atmosphere for both everyday living and entertaining. High-end finishes such as French oak floors, Italian marble countertops, and designer lighting fixtures elevate the interior to a new level of sophistication. Upstairs, three en-suite bedrooms, including a lavish master suite with dual walk-in closets and bathrooms, offer luxurious retreats. The subterranean level showcases a generously sized in-law unit with its own living room and fireplace, along with additional amenities including a laundry room and at home gym space, providing the perfect balance of leisure and relaxation. 9 Narbonne epitomizes chic coastal living at its finest. Its prime location offers immediate access to world-class shopping at Fashion Island and South Coast Plaza, top-rated schools, and resort-style beaches, completing the allure of this exceptional estate.
$15,500,000
507 Morning Star Lane Newport Beach, CA 92660
- Type:
- Single Family
- Sq.Ft.:
- 5,934
- Status:
- Active
- Beds:
- 5
- Lot size:
- 0.23 Acres
- Year built:
- 1963
- Baths:
- 5.00
- MLS#:
- NP24101013
ADDITIONAL INFORMATION
507 Morning Star is situated in the highly sought after community of Dover Shores along being on one of the larger bay front lots. Panoramic views of Fashion Island, Back Bay Hillsides and the glistening waters of Newport Beach. As you enter through the gated courtyard that reveals a beautifully private landscaped entertaining area with a pool and spa. Entering the home, you come through a formal entry leading into the living room. Downstairs has a massive Living room that looks over the water, with deck that runs the full length of the home for entertaining, along with fireplace then into a large family room with wet bar, also overlooking the water. Large dining room, kitchen, laundry room and bedroom with an on suit. Upstairs has 4 bedrooms, one large enough to be a secondary primary with an on suit overlooking a deck, courtyard and pool/spa. The Main Primary Bedroom Wing includes water views from a walk out deck that runs the full length of the home with spectacular views, along with a fireplace, formal bath, and large office that also includes a fireplace. 2 other bedrooms overlook the water as well and have access to the deck. The home includes an approximately 748 sq. ft., 1 bedroom, 1 bath ADU unit over the 3-car garage with a fireplace. The property has a boat slip that will accommodate 3 larger vessels with permits for being completely updated. Close to outstanding schools, shopping, restaurants, John Wayne airport. Great property to make this home what you want it to be.
$6,200,000
1606 Lincoln Lane Newport Beach, CA 92660
- Type:
- Single Family
- Sq.Ft.:
- 3,900
- Status:
- Active
- Beds:
- 5
- Lot size:
- 0.21 Acres
- Year built:
- 1990
- Baths:
- 4.00
- MLS#:
- NP24093081
ADDITIONAL INFORMATION
In the coveted neighborhood of Dover Shores, no expense was spared on this magnificent home of approximately 3,900 square feet designed by Brooke Wagner and built by Showalter Construction. Sitting on the quiet street of Lincoln Ln, this spectacular property includes five bedrooms, four bathrooms, bonus room and a superbly finished 2 car garage completed with tiled wall, built-in cabinetry and epoxy flooring. This abode was designed to impress even the most discerning eye featuring tongue and groove ceilings in the dinning room and kitchen, custom floor-to-ceiling wainscoting throughout the hallways and vaulted ceiling entryway, wire brushed engineered European Oak flooring, Wolf and Subzero kitchen appliances, and Pacific white marble throughout. Entertainment is incredible with audio speakers throughout the house and backyard, temperature controlled wine closet with glass door and walls (holds 128 bottles), theater room with mini bar and fridge, 22 foot wide La Cantina bi-fold door from the living room to the backyard and pool, outdoor gas fireplace with stone fireballs, and outdoor bar with BBQ, ice maker, refrigerator and outdoor shower. Controlling the home's features is made convenient with full home automation using "Control 4" technology to manage lighting, audio/ visual, and HVAC. Privacy and security are ensured with a full home security system and exterior cameras. The master bedroom features a sitting area, private balcony, and walk in closet with custom built cabinetry and shelving. Master bath boasts herringbone white marble floors, white marble shower, large bathtub with thermal air system, his and hers sinks, vanity and automatic shades. The home also includes a whole house water filtration system and tankless (on-demand) water heater.
$7,295,000
2408 Santiago Drive Newport Beach, CA 92660
- Type:
- Single Family
- Sq.Ft.:
- 4,000
- Status:
- Active
- Beds:
- 4
- Lot size:
- 0.39 Acres
- Year built:
- 2021
- Baths:
- 4.00
- MLS#:
- OC24093969
ADDITIONAL INFORMATION
Like the great homes of its era, from the imaginations of Neutra, Lautner and Schindler, this visually brilliant Mid-Century Modern residence stands as a silent testament to the virtues of harmonious architecture. Newly rebuilt while carefully preserving both its warm, contemporary style and its serene, mature setting near Upper Newport Bay in Newport Beach, the home remains in perfect balance with natural light, nature’s beauty, and the needs and preferences of contemporary upscale living. The expansive single-level design debuted in 1957 and now reveals a larger floor plan of approximately 4,000 square feet that reflects the architectural talents of Xag Designs, the unmatched construction of Burkhart Bros, and the World class interior design by Prairie Interiors. Skylights, floor-to-ceiling walls of glass and high ceilings work together seamlessly, while four bedrooms, three- and one-half baths plus an office emphasize luxurious modern living. None is more spectacular than the primary suite, where a vaulted ceiling, fireplace, backyard patio, sitting area, and a luxe bath with freestanding tub await the home’s fortunate owners. A curated selection of high-end finishes and appointments lends beauty, convenience and smart tech throughout the home, including a Tesla solar-power system, state-of-the-art security and AV systems, Caesarstone countertops, white oak cabinetry and flooring, Waterworks plumbing fixtures, designer wallpaper, handmade Moroccan Zellige and Japanese tile, Venetian plaster in select locations, and Mid-Century Modern antique light fixtures. A large dining room joins a great room with fireplace, towering ceiling and front-yard patio to create spaces that encourage enjoyment by all. In the open-concept kitchen, chefs of all skill levels will discover an oversized island, a nook with built-in banquette seating, a glass-enclosed walk-in wine room with temperature control, and preferred appliances from Sub-Zero, Wolf, Scottsman and Fisher & Paykel. Shaded by a century-old Brazilian pepper tree, the home’s fully walled site extends about 17,000 square feet, allowing generous space for a gated motorcourt, an original refinished pool with diving board, a spa, heated pergola, built-in BBQ center, fire pit, outdoor shower and a sprawling lawn. Close to beaches, parks, premium shopping and award-winning blue-ribbon schools, this carefully updated and embellished residence is destined to bring harmony into your life.
$2,750,000
2167 Andover Lane Newport Beach, CA 92660
- Type:
- Townhouse
- Sq.Ft.:
- 2,880
- Status:
- Active
- Beds:
- 4
- Year built:
- 2021
- Baths:
- 4.00
- MLS#:
- NP24089713
ADDITIONAL INFORMATION
Welcome to The Cay at Mariner Shores, a new coastal-inspired community located in the heart of Newport Beach. One of the largest floor plans in the development at nearly 2,900 SqFt, this light and bright 3-Level Townhome offers 4 bedrooms and 4 baths, as well as a Great Room, open Chef's Kitchen with large Island, Den/Office, spacious Bonus Room with Wet Bar, 3 Private Patios and an attached 2-Car Garage. Highly Upgraded throughout with quality features that include Wood Floors, Quartz Countertops, Stainless Steel Appliance, Designer Fixtures, Custom Built-Ins, and Automated Window Shades. The location in the neighborhood allows for easy access to Association Amenities, which include Pool, Spa, Cabanas, BBQ/Picnic Area, and Fire Pit. Conveniently situated within close proximity to 17th Street and its eclectic selection of local Shopping & Dining options. The property's central location also puts it minutes away from the Upper Newport Bay Preserve, Newport's Harbor & Beaches, upscale shopping at Fashion Island and South Coast Plaza, top-tier cultural events at the Segerstrom Center for the Arts, and convenient air travel from John Wayne Airport. The property is also within the boundaries of the coveted Mariners Elementary School zone.
$3,680,000
57 Shearwater Place Newport Beach, CA 92660
- Type:
- Single Family
- Sq.Ft.:
- 2,467
- Status:
- Active
- Beds:
- 3
- Lot size:
- 0.08 Acres
- Year built:
- 1986
- Baths:
- 3.00
- MLS#:
- PW24087823
ADDITIONAL INFORMATION
Step inside this enchanting Mediterranean Villa in Bayview Terrace and experience over 2400 sq ft of bespoke luxury. From the wrought iron gate enter to the courtyard with its old-world charm, every corner of this home whispers elegance. Cook up a feast in the gourmet kitchen or gather by the stone fireplace in the great room. The garden invites you to dine the stars, surrounded by lush greenery. Upstairs, your master suite awaits, a sanctuary with its own terrace overlooking the shimmering back bay. Moments from the fashion and culture of Newport Beach, this villa is a dream come true.
- Type:
- Condo
- Sq.Ft.:
- 2,811
- Status:
- Active
- Beds:
- 3
- Year built:
- 2024
- Baths:
- 4.00
- MLS#:
- CROC24072193
ADDITIONAL INFORMATION
An entertainer's dream, this is a unique opportunity to own one of the few top-floor Penthouses overlooking Uptown Newport. This 2-story Penthouse features 3 bedrooms, with 2 full baths and a powder room on the lower level, offering approximately 2,811 square feet. Step out of the elevator directly into your residence, featuring a 20-foot double height foyer. The 2nd floor offers an additional den, full bath, and 357 square foot outdoor terrace with outdoor kitchen. The entertainers' kitchen is finished in custom millwork and countertops, and outfitted with Wolf and Subzero appliances. An additional prep sink is offered at the kitchen window with views. The light-filled primary suite is tucked away for privacy, with a spacious walk-in closet, and en-suite bath replete with a large soaking tub, spa-sized shower, and custom dual vanity. Floating above the treetops, Residence 6P is an indoor-outdoor oasis of casual sophistication designed to enhance the Newport Beach lifestyle. Tailored amenities include a serene, heated pool and spa, resort-inspired cabana, and state-of-the-art fitness center. The bespoke lobby provides direct elevator access to the residence, while owners enjoy private 2-car garages with storage.
- Type:
- Condo
- Sq.Ft.:
- 2,811
- Status:
- Active
- Beds:
- 3
- Year built:
- 2024
- Baths:
- 4.00
- MLS#:
- OC24072193
ADDITIONAL INFORMATION
An entertainer's dream, this is a unique opportunity to own one of the few top-floor Penthouses overlooking Uptown Newport. This 2-story Penthouse features 3 bedrooms, with 2 full baths and a powder room on the lower level, offering approximately 2,811 square feet. Step out of the elevator directly into your residence, featuring a 20-foot double height foyer. The 2nd floor offers an additional den, full bath, and 357 square foot outdoor terrace with outdoor kitchen. The entertainers' kitchen is finished in custom millwork and countertops, and outfitted with Wolf and Subzero appliances. An additional prep sink is offered at the kitchen window with views. The light-filled primary suite is tucked away for privacy, with a spacious walk-in closet, and en-suite bath replete with a large soaking tub, spa-sized shower, and custom dual vanity. Floating above the treetops, Residence 6P is an indoor-outdoor oasis of casual sophistication designed to enhance the Newport Beach lifestyle. Tailored amenities include a serene, heated pool and spa, resort-inspired cabana, and state-of-the-art fitness center. The bespoke lobby provides direct elevator access to the residence, while owners enjoy private 2-car garages with storage.
$4,888,000
17 Monaco Newport Beach, CA 92660
- Type:
- Condo
- Sq.Ft.:
- 3,501
- Status:
- Active
- Beds:
- 3
- Year built:
- 1979
- Baths:
- 3.00
- MLS#:
- NP24053472
ADDITIONAL INFORMATION
Welcome to luxurious coastal living within the prestigious Harbor Ridge Community, in the heart of Newport Beach. This newly remodeled masterpiece boasts an unparalleled blend of sophistication and comfort with breathtaking Catalina Island, ocean and city light views. Upon entering this exquisitely designed interior spanning 3,501 square feet of unparalleled elegance, you'll be greeted by a seamless flow of contemporary design and high-end finishes. The spacious living area seamlessly integrates modern amenities with timeless charm, creating an ambiance of refined sophistication and boasts abundant natural light showcasing the stunning vistas through large windows that frame the picturesque scenery. The chef-inspired kitchen is a culinary masterpiece featuring top-of-the-line appliances, custom cabinetry, oversized center-island and elegant quartz countertops makes this perfect for culinary creations. Entertain guests effortlessly in the adjacent dining area where every meal is elevated by the backdrop of the sparkling ocean and city lights. The luxurious and private master suite leads to a private patio looking out the breathtaking serene coastline. The en-suite master bathroom is a sanctuary of relaxation, featuring a lavish soaking tub, dual vanity and a spacious walk-in shower overlooking the patio with spectacular panoramic view. Two additional bedrooms and bathrooms offer comfort and privacy for family members or guests. The versatile den provides the perfect space for a home office, dining room or entertainment area. Conveniently situated within close proximity to the world-class shopping, dining and entertaining as well as pristine beaches and the renowned Pelican Hill Resort and Golf Course. Residents of Harbor Ridge enjoy exclusive access to amenities including 4 pools, 3 tennis courts, 24-hour security guard and a patrol. Don't miss this rare opportunity to own a slice of paradise in one of Newport Beach's most sought-after neighborhoods. Experience luxury living at its finest. Schedule your private showing today and make this coastal dream home yours.
- Type:
- Manufactured/Mobile Home
- Sq.Ft.:
- 1,152
- Status:
- Active
- Beds:
- 3
- Year built:
- 1974
- Baths:
- 2.00
- MLS#:
- NP24009315
ADDITIONAL INFORMATION
PRICED TO SELL!! Welcome home to a remodeled cottage in Bayside Village with a great location right near the pool/spa/clubhouse/sports court & just a short stroll to Back Bay and marina. And a quick drive to Balboa Island, Fashion Island, Newport's famous beachs and world class restaurants. This turnkey home is move in ready with a remodeled kitchen, updated bathrooms, wood floors, recessed lighting, barn doors and custom window coverings. Outside has an oversized brick patio and deck with retractable awnings. Covered attached carport has a lockable storage shed. Just behind the property is a wonderful heated pool and jacuzzi along with clubhouse, fitness center and sports courts. Lots of nearby parking. Property is on leased land at $3100 monthly includes water, trash, sewer and numerous amenities. Come live the Newport Beach lifestyle at a fraction of the cost of nearby neighborhoods.
$27,900,000
38 Linda Isle Newport Beach, CA 92660
- Type:
- Single Family
- Sq.Ft.:
- 5,900
- Status:
- Active
- Beds:
- 4
- Lot size:
- 0.13 Acres
- Year built:
- 2020
- Baths:
- 5.00
- MLS#:
- NP24004063
ADDITIONAL INFORMATION
Just completed, this bay front home occupies the most sought-after location on Newport Harbor. Set behind the manned gates of Linda Isle, this 5,500 square foot residence of contemporary design is meticulously finished with the finest of interior appointments. The result is a home that is uncommonly spacious, light, and livable. Walls of floor-to-ceiling glass on both levels capture the very best uninterrupted westerly views over the main turning basin - considered to be the best on the harbor. The primary suite spans the width of the property on the second floor and features astounding views. It includes two baths and dressing areas, as well as a sitting room. Other features of the home include a two-story gallery entry, a media room, two kitchens (main and catering), a commercial elevator, and a private dock for a yacht in excess of eighty feet. This is a nearly perfect home, in a perfect location. More information is available upon request.
ADDITIONAL INFORMATION
This generous 3 bedroom and 2.5 bathroom residence features an open and airy floorplan with approximately 2,219 square feet and a private 182 square foot terrace with optional outdoor kitchen. This half-floor residence, with a great room designed to flow effortlessly onto the terrace, is punctuated by triple-sliding window walls. The centrally located kitchen is finished in custom millwork and countertops, and outfitted with Wolf and Subzero appliances. The light-filled primary suite is tucked away for privacy, with a spacious walk-in closet, and en-suite bath replete with a large soaking tub, spa-sized shower, and custom dual vanity. With 10-foot ceilings and walls of glass, Residence 13 embodies casual sophistication designed to enhance the Newport Beach lifestyle. Tailored amenities include a serene and heated pool and spa, resort-inspired cabana, and state-of-the-art fitness center. The bespoke lobby provides direct elevator access to the residence, while owners enjoy private 2-car garages with storage.
$32,000,000
2342 Mesa Drive Newport Beach, CA 92660
- Type:
- Single Family
- Sq.Ft.:
- 5,872
- Status:
- Active
- Beds:
- 5
- Lot size:
- 2.7 Acres
- Year built:
- 1966
- Baths:
- 6.00
- MLS#:
- LG23145801
ADDITIONAL INFORMATION
A legacy estate - six decades in the making. Available for the first time and set on an approximately 2.7-acre gated equestrian lot adjacent to Back Bay, 2342 Mesa Drive offers privacy unparalleled by any other offering in the area. A manmade lake teeming with wildlife is the focal point of the sizable grounds. Stocked with bass, bluegill and crawdads, it is large enough to attract migratory fowl and flows around the large pool as well as underneath a portion of the property, extending from its front to the back. The serene setting invites exploration, with pathways that meander over the vastness of the estate. This home is situated at the end of a winding gravel driveway bordered by mature trees, away from the gated entrance. The approximately 5,872 square foot five-bedroom residence, designed by the Mid-Century architect Philmer J. Ellerbroek F.A.I.A., was commissioned by its current owners with a dual purpose of large-scale entertaining and everyday living. This estate's main living area comprises a formal sitting room and an adjacent game room with a dramatic half-vault exposed beam ceiling. A grand and multipurpose space with access to the outside, this section features distinct conversation areas, a pool table, and the home's bar. A sanctuary of its own, the primary suite occupies the entire private wing. The owner's bedroom features views of the pool and grounds on one side, with Back Bay vistas framed by windows on the opposite wall. The secondary bedrooms are located in separate sections of the property, offering privacy. Multiple garage spaces, including converted stables near the front gate, are an ideal match for a car enthusiast.
$64,000,000
20 Harbor Island Newport Beach, CA 92660
- Type:
- Single Family
- Sq.Ft.:
- 3,600
- Status:
- Active
- Beds:
- 6
- Lot size:
- 0.41 Acres
- Year built:
- 1937
- Baths:
- 5.00
- MLS#:
- NP23124577
ADDITIONAL INFORMATION
Lying on the westerly side of Harbor Island, Newport Harbor’s most revered and sought-after private island locale, this stately period home has been lovingly kept for nearly one hundred years. Held by generations of one family for nearly as long, this is the proverbial property ‘everyone has been waiting for’. Words cannot describe the relaxed feeling one experiences sitting here on the bayside terrace and watching sailboats glide across the harbor from this most scenic location. Towering eucalyptus trees frame the reserved, colonial-style residence that is an understated monument to its era. The home fronts on a large brick terrace that adjoins an expansive green lawn that spans two oversized lots and runs to the water’s edge. A private inner courtyard, and expansive mature gardens, lend to the coastal ambiance found here. The original house, built circa 1937, has been preserved and enjoyed, while its authenticity protected. There is also a private boat dock for several yachts up to one hundred feet in length that completes the property. With the filtered afternoon sun trickling in from above, and the massive trees swaying in the gentle ocean breezes, the setting is truly enchanting. Of the few original estate sized parcels on the Newport Harbor, only a handful remain today. This offering is comprised of two, independent lots (numbers 20 and 21); each fifty feet in width. Their combined one hundred feet of frontage, found on the most desirable island in Newport Harbor, represents the last opportunity of its kind. Surrounded by Southern California’s most impressive and expensive waterside residences, this property can be restored, expanded, or completely reimagined into something that will stand for the next one hundred years. In real estate parlance, ‘irreplaceable’ is a word that is overused. However, this single word best describes this unexpected and fortuitous opportunity.
$4,600,000
821 Camphor Street Newport Beach, CA 92660
- Type:
- Single Family
- Sq.Ft.:
- 4,000
- Status:
- Active
- Beds:
- 5
- Lot size:
- 0.18 Acres
- Year built:
- 1964
- Baths:
- 8.00
- MLS#:
- OC23072538
ADDITIONAL INFORMATION
Property in the development process, priced for finished product. Located above the gorgeous beaches of Corona del Mar in the desirable Eastbluff neighborhood, this luxury villa will feature a loggia with an outdoor kitchen, several covered terrace areas, and multiple gorgeous water features. The grand entry court hosts the first water feature as you ascend into the foyer, passing a central courtyard with a larger water feature leading into the gourmet kitchen. Absolutely a chef's dream, the kitchen includes a separate butler's kitchen, walk-in pantry, large island, and all state-of-the-art brand-new appliances. Designed to capture the spectacular Upper Newport Bay views, this home's upgraded finishes and design concept create a coastal sophistication giving functionality with luxury and style. Relax in the primary suite with sliding glass doors, or enjoy a bath in the soaking tub. The oversized walk-in closet includes a dressing room and sitting area. The main home boasts four bedrooms and a large game room, and the attached guest home includes a full bedroom and bathroom, a covered terrace, and dining and living areas. Surrounded by parks and award-winning schools, and very close to Fashion Island and award-winning restaurants in downtown Corona Del Mar, enjoy the beach lifestyle while maintaining a quiet and relaxing sanctuary.

Newport Beach Real Estate
The median home value in Newport Beach, CA is $2,684,200. This is higher than the county median home value of $1,008,200. The national median home value is $338,100. The average price of homes sold in Newport Beach, CA is $2,684,200. Approximately 45.27% of Newport Beach homes are owned, compared to 39.14% rented, while 15.59% are vacant. Newport Beach real estate listings include condos, townhomes, and single family homes for sale. Commercial properties are also available. If you see a property you’re interested in, contact a Newport Beach real estate agent to arrange a tour today!
Newport Beach, California 92660 has a population of 85,806. Newport Beach 92660 is less family-centric than the surrounding county with 24.51% of the households containing married families with children. The county average for households married with children is 34.78%.
The median household income in Newport Beach, California 92660 is $142,463. The median household income for the surrounding county is $100,485 compared to the national median of $69,021. The median age of people living in Newport Beach 92660 is 48.2 years.
Newport Beach Weather
The average high temperature in July is 78 degrees, with an average low temperature in January of 47.3 degrees. The average rainfall is approximately 12.4 inches per year, with 0 inches of snow per year.
