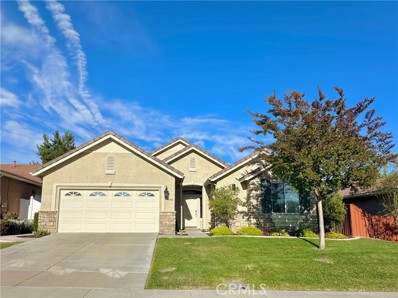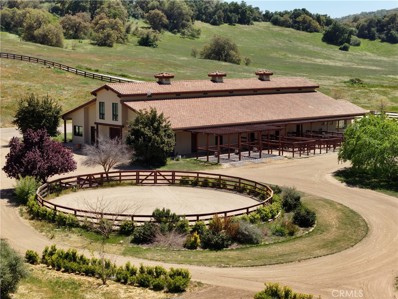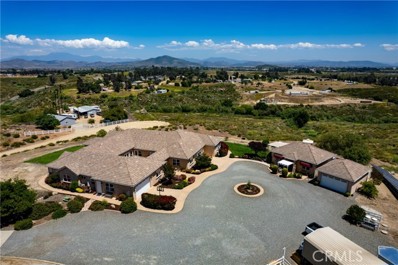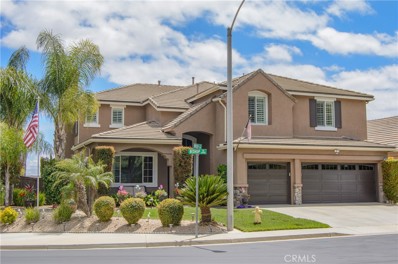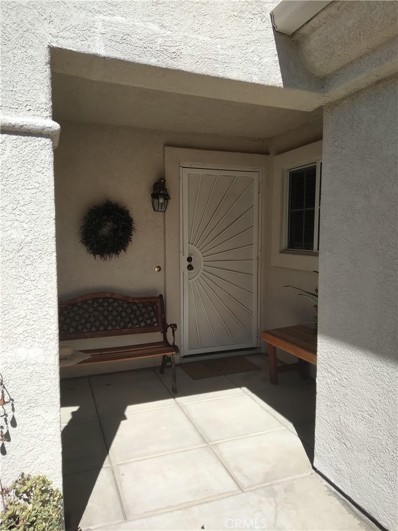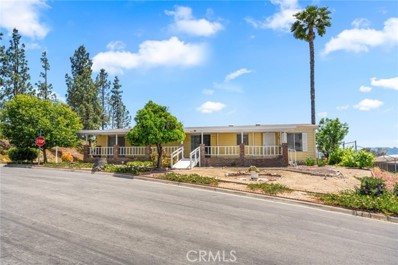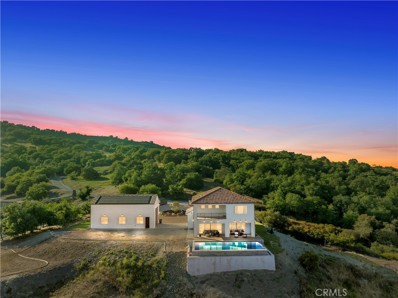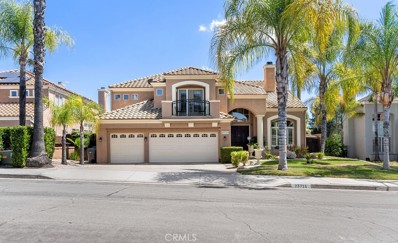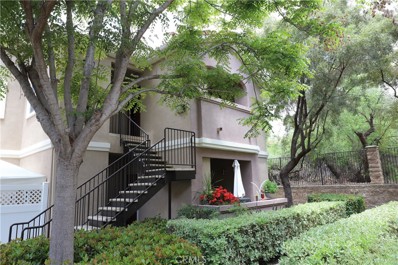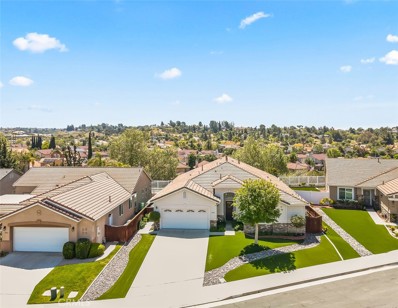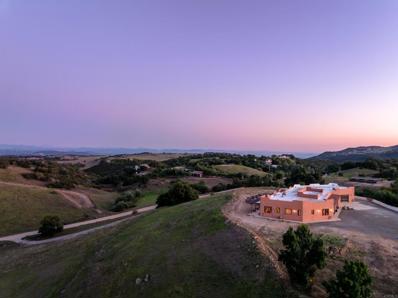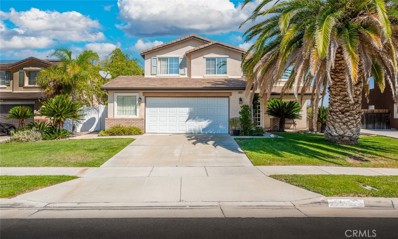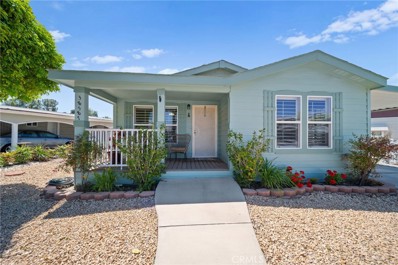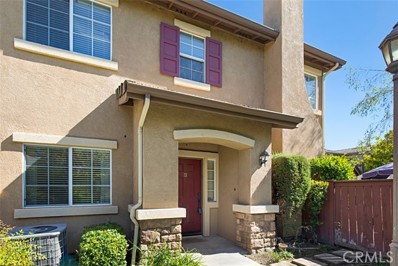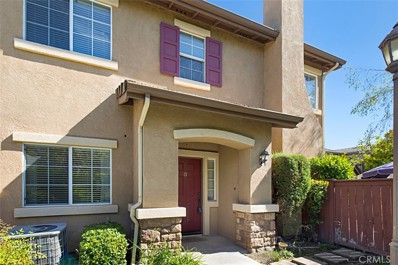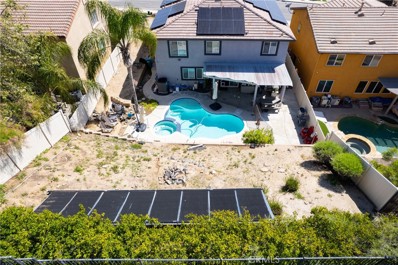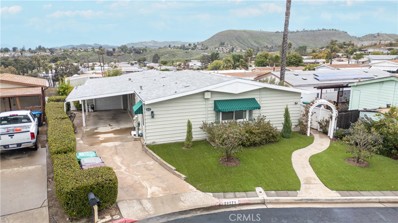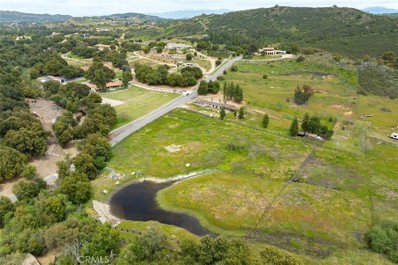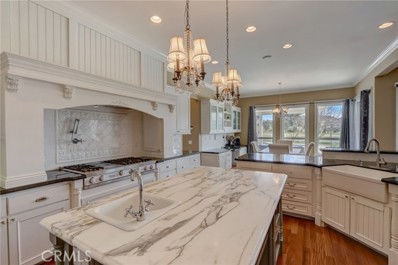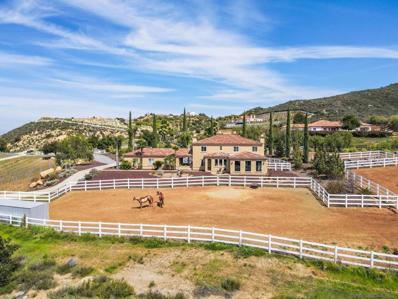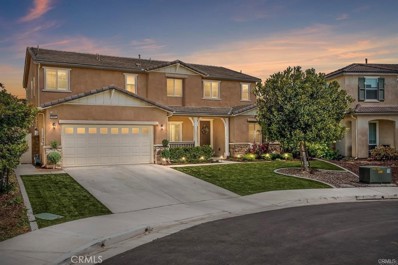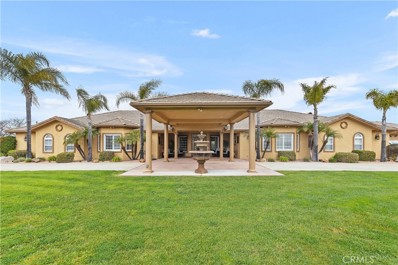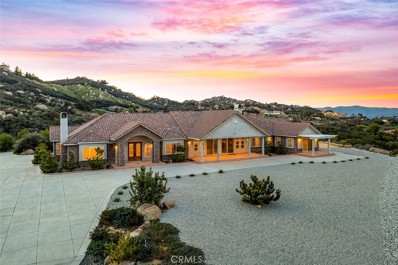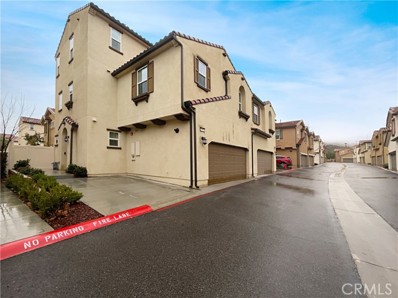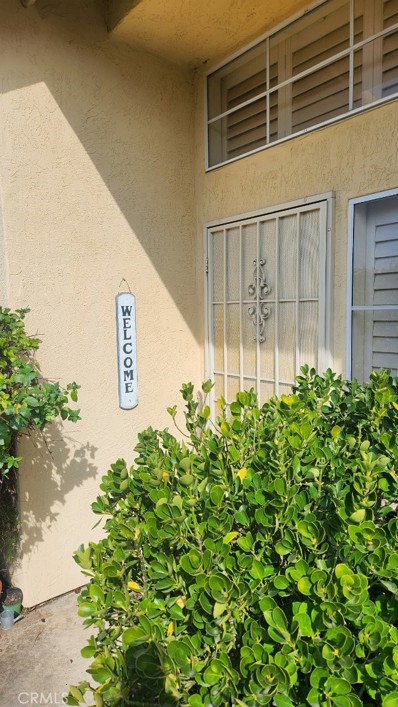Murrieta CA Homes for Sale
- Type:
- Single Family
- Sq.Ft.:
- 2,289
- Status:
- Active
- Beds:
- 3
- Lot size:
- 0.14 Acres
- Year built:
- 2002
- Baths:
- 2.00
- MLS#:
- SW24113475
ADDITIONAL INFORMATION
Welcome to this beautiful move-in ready 3 bedroom, 2 bathroom home with a den, in the coveted 55+ Four Seasons resort style community. This home has one of the most popular floor plans with a formal living and dining area, eat-in gourmet kitchen, family room with fireplace, vaulted ceilings, and upgrades throughout. Outside you'll find a very relaxing lanai surrounded by lush landscaping to include new sod, succulents, trees and more. This community was designed to let you live your best life. "With over 50 clubs and many association hosted events, there are activities that meet a broad range of interests. Water aerobics, pickleball, tennis, golf, bowling, and bocce are a few of the clubs for those looking for physical activities. Samba, mahjong, poker, bunco, and bridge are there for the gamers. A well stocked library, book clubs and a Lifelong Learning Club are available for people looking for mental stimulation. There’s something for everyone!" Come tour this home today and see how the next chapter of your life can be the best one yet!
$2,498,000
42659 Avenida Perris Murrieta, CA 92562
- Type:
- Single Family
- Sq.Ft.:
- 3,000
- Status:
- Active
- Beds:
- 3
- Lot size:
- 20.06 Acres
- Year built:
- 2004
- Baths:
- 4.00
- MLS#:
- TR24110037
ADDITIONAL INFORMATION
Wow! Over 20 amazing acres of all usable land in a mild microclimate w/ beautiful Tenaja weather, influenced by the ocean breeze & above the hot valley floor. Ocean is only 15 miles away as the crow fly's. Plentiful water w/ a natural running creek, very productive Water Well along w/ connected City Water, will keep the property lush year-round. This is the Ultimate Family Compound w/ an enormous 7400 +/- square foot Barndominium that currently has approximately 3000 sq ft of built out living space consisting of three separate newly remodeled 1 bed/1 bath self-contained apartments, additional common kitchen, office, storage and laundry rooms. The smart buyer would convert the entire building into a 7400 home as there are plenty of outside stalls for the horses that have recently been added. The current owner has massively improved the property with over $1,500,000 in recent improvements. There is a 5.75 acre elevated building pad if you choose to add a large home with a million-dollar view overlooking the ranch, mountains & spectacular rock outcroppings on the neighboring properties. Housing plans are included. The Ronald Regan Ranch is directly across the street, with the rich history of the Old California Ranchero and tons of riding/hiking trails. For the horse lover there are world class arenas, Dressage Court 70' x 200' w/ stone viewing bleachers, large performance/jumping arena 100' x 200', 60' round pen, large 70' x 135' turnout arena, numerous grass turnouts w/ shelters, numerous paddocks, several pastures, new 30' x 40' equipment/hay barn, trailer parking & well thought out crossties & farrier area. Recent large investments made in infrastructure, entire property is fenced and cross fenced, riding trails and pathways throughout the property, hundreds of trees, bushes and landscaping added, Fire Suppression System added, sophisticated drainage system installed throughout the parcel and irrigation run to all areas. High-end Interior Barn remodel. This is truly the most beautiful and impressive parcel in Murrieta, only 9 miles to town with a Costco, Home Depot, restaurants & all the shopping convivences you could ever want. See Video and Matterport 3D interactive video of the entire property. Great areas to add Solar and with the high production Water Well & very fertile soil, you can grow your own vegetables, fruit and grapes. Possible wedding or event venue with the gorgeous views and landscaping. So many possibilities for this amazing offering.
$1,775,000
29675 Etienne Circle Murrieta, CA 92563
- Type:
- Single Family
- Sq.Ft.:
- 5,422
- Status:
- Active
- Beds:
- 5
- Lot size:
- 5.77 Acres
- Year built:
- 2006
- Baths:
- 4.00
- MLS#:
- SW24103222
ADDITIONAL INFORMATION
Stunning doesn't even begin to describe this custom built, single story home situated in a cul-de-sac on nearly 5.77 usable acres with 360 degree unobstructed views. Offering 5 bedrooms and 4 bathrooms in the main dwelling designed with entertainment in mind, boasting an estimated 5422 square feet of open living space. Kempas hardwood flooring in the formal living room, dining room and family room plus the kitchen and hallways. Alder cabinets in the spacious kitchen equipped with granite countertops, tons of storage, built in refrigerator, Kitchen-Aid appliances, walk-in pantry, coffee bar, breakfast nook, center island and open to the family room with fireplace and built-in TV cabinet with storage. Dedicated office with built-in bookcases and desktop. Bonus room and laundry room with built-in cabinets and sink. Milgard dual pane windows. Leaded front door. Primary bedroom with soaking tub and walk-in shower, dual sinks, walk in closets and propane fireplace. 2 tankless water heaters and 3 HVAC units for main dwelling. Irrigation throughout the landscaped areas plus electrical, propane and plumbing lines installed for future pool construction. Attached garage with a single bay and 2 bay parking, large classroom/ workshop (possible 2nd ADU). 337 sq ft gym with separate entrance and covered RV parking with full hookups and dump. Covered veranda plus a courtyard in the center of the main house. Paid for solar- ground mount 64 panels. Split rail fenced pen for chickens, goats or livestock and another for dogs or horses. Includes a 665 square foot classroom space with epoxy flooring and separate entrance, dedicated play yard with playhouses and separate central HVAC unit. The separate, permitted guest house/ADU offers 1004 square feet of living space and includes 1 bedroom and 1 bathroom with shower, a tankless water heater, propane stove, laundry closet. attached mud room and covered patio area plus a detached 2-car garage. Adjacent and direct access to over 700 acres of Conservation land for hiking, mountain biking or horseback riding. Landscaped with lush lawn, coastal oak trees, pepper trees and seasonal orange, tangerine, lemon and kumquat trees. Award winning Murrieta schools. Easy access to Clinton Keith Road and both I-215 and I-15 freeways. Pride of ownership is abundantly clear.
$1,195,000
23405 Bishop Road Murrieta, CA 92562
- Type:
- Single Family
- Sq.Ft.:
- 4,419
- Status:
- Active
- Beds:
- 5
- Lot size:
- 0.21 Acres
- Year built:
- 2003
- Baths:
- 5.00
- MLS#:
- SW24105202
ADDITIONAL INFORMATION
Step into the realm of luxury living with this stunning residence situated in the prestigious gated community of Murrieta Heights, nestled in the heart of Murrieta. Boasting one of the largest floor plans in the area, this expansive home offers 4,419 square feet and features 5 bedrooms, an office, and an oversized bonus room. Upon entry, be captivated by the grandeur of the staircase, setting the tone for the elegance that awaits within. High ceilings grace the formal living space, complemented by a cozy fireplace, seamlessly transitioning into a sophisticated formal dining area, perfect for hosting family gatherings. The heart of the home lies in the meticulously designed kitchen, adorned with sleek black appliances, ample cabinetry, walk-in pantry, granite countertops, and a spacious island with bar seating. The oversized island adds a touch of refinement, catering to the needs of avid entertainers and culinary enthusiasts alike. The open-concept layout extends into the generously sized family room, offering a warm and inviting ambiance for relaxed living. The main level also features a private office with French doors and a convenient bedroom w private bath, and a half bath for guests. This floor plan is ideal for multigenerational living. Downstairs is complete with laundry room, sink and folding area. Ascend the staircase to discover a sprawling loft area, providing endless possibilities for customization and enjoyment. The upper level hosts an oversized primary bedroom with an en-suite bathroom, complete with a private balcony overlooking the pool, perfect for unwinding in serene seclusion. The outdoor oasis beckons with a sparkling pool and spa, complemented by a built-in barbecue, palapa covering, and ample space for lounging and entertaining. A low-maintenance turf side yard adds to the allure, while a three-car garage caters to car enthusiasts or those in need of extra storage. Thoughtfully designed both indoors and out, this home epitomizes refined living, with its meticulously landscaped front yard and ideal corner location, offering unparalleled curb appeal. Experience luxury living at its finest in this exceptional Murrieta residence.
- Type:
- Single Family
- Sq.Ft.:
- 947
- Status:
- Active
- Beds:
- 2
- Lot size:
- 0.09 Acres
- Year built:
- 1998
- Baths:
- 2.00
- MLS#:
- SW24104784
ADDITIONAL INFORMATION
The Colony, in central Murrieta is a 55 and over Senior Community. It is manicured, guarded 24 hours with a paid security personnel. The Colony offers a quality, private and quiet living style for its residents. The 2 bedroom and 1 and .5 bath is an open floor plan home and has it all. Vaulted ceilings, recessed lighting, accent cabinetry, double mirrored closet doors, fire place, carpeting, epoxy floor in the garage and many other features of this TURNEY home. The amenities include grand ballroom, library, fitness center, large outdoor pool and many other features including golf on its permisses. This one will not last long!
- Type:
- Mobile Home
- Sq.Ft.:
- 1,584
- Status:
- Active
- Beds:
- 2
- Lot size:
- 0.11 Acres
- Year built:
- 1973
- Baths:
- 2.00
- MLS#:
- PW24105464
ADDITIONAL INFORMATION
Welcome to your new home in the desirable 55+ community of Warm Springs Knolls where YOU own your LAND! Nestled on a prime corner lot, the property boasts a circular driveway providing convenient in and out parking. Step inside to discover freshly painted walls, new carpet throughout as well as new luxury vinyl plank flooring. The open-concept layout seamlessly connects the living room, dining area, and kitchen making it ideal for both everyday living and entertaining. The primary bedroom includes an en-suite bathroom while the secondary bedroom is attached to an additional full bathroom. Whether you are looking to stay active or simply live in a relaxing environment, this safe and welcoming community is the perfect place. **VERY IMPORTANT! The County shows this home built in 1983 when in fact this home was built in 1973. We are working to have this error corrected with the County**
$1,850,000
18419 Cerro Murrieta, CA 92562
- Type:
- Single Family
- Sq.Ft.:
- 3,900
- Status:
- Active
- Beds:
- 4
- Lot size:
- 4.59 Acres
- Year built:
- 2022
- Baths:
- 5.00
- MLS#:
- SW24101119
ADDITIONAL INFORMATION
*** HUGE PRICE REDUCTION *** Wow $400,000 in upgrades. Beautiful MODERN Design, ABSOLUTELY STUNNING VIEWS, this exquisite property at 18419 Cerro Road offers a luxurious and serene lifestyle. This Tenaja residence boasts a modern 2-story design encompassing 4 bedrooms and 4 1/2 bathrooms, with an impressive 3,900 square feet of living space. Main floor bedroom and bathroom with huge walk-in closet. One of the standout features of this property is its generous 4.59-acre lot, providing both space and privacy in a serene natural setting. Expansive 6 car garage that has vaulted ceilings as high as the two story house, constructed in 2022, has ample storage for car enthusiasts or those seeking a spacious workshop. This home is a masterpiece of contemporary architecture, with large windows and open spaces that invite natural light and offer breathtaking panoramic views that stretch all the way to the ocean. Enjoy spectacular sunset views from the comfort of your own home. Magical zen living above the clouds. Fully paid-off solar system ensures energy efficiency and cost savings. Well and city water supply so you will have a huge savings on the water bill should you desire to grow your own vegetation. The absence of HOA fees adds to the appeal, allowing you to enjoy the benefits of a beautiful community without additional monthly expenses. Whether you’re seeking a luxurious family home or a private retreat with stunning vistas, 18419 Cerro Road offers the perfect blend of modern design, spaciousness, and natural beauty, making it a remarkable opportunity in the highly desirable community of Tenaja in Murrieta, California.
$935,000
23715 Via Segovia Murrieta, CA 92562
- Type:
- Single Family
- Sq.Ft.:
- 3,697
- Status:
- Active
- Beds:
- 4
- Lot size:
- 0.24 Acres
- Year built:
- 1991
- Baths:
- 4.00
- MLS#:
- SW24097894
ADDITIONAL INFORMATION
Welcome to your own slice of paradise in the prestigious community of Corte Bella in Murrieta! This stunning 5-bedroom, 3.5-bathroom home boasts luxury living at its finest, offering a seamless blend of elegance and comfort. As you step through the front door, you'll be greeted by an inviting atmosphere, with ample natural light flooding the open-concept living spaces. The spacious kitchen features modern appliances, granite countertops, and a convenient center island, perfect for both casual meals and entertaining guests. Need a quiet space to work or an extra bedroom for guests? Look no further than the versatile office, which can easily be converted to suit your needs. Escape to your own private oasis in the backyard, where relaxation awaits you at every turn. Take a dip in the sparkling pool, unwind in the soothing spa, or fire up the built-in BBQ for entertaining on a warm summer evening. With lush landscaping and plenty of space for outdoor entertaining this backyard is a dream! Located in the highly sought-after community of Corte Bella, you'll enjoy easy access to top-rated schools, shopping, dining, and recreational amenities. Don't miss your chance to call this exquisite property home. Professional photos coming soon. Assumable VA loan with super low interest rate!
- Type:
- Condo
- Sq.Ft.:
- 1,235
- Status:
- Active
- Beds:
- 3
- Lot size:
- 0.04 Acres
- Year built:
- 2005
- Baths:
- 2.00
- MLS#:
- SW24095812
ADDITIONAL INFORMATION
BACK ON MARKET! No fault of seller! Fresh Paint and New flooring installed, ready for it's New Homeowner! Welcome to your spacious 3BR. 2BA. Upstairs Condo. No one will be walking on your head at this one. This home features a main bedroom with an ensuite and walk in closet. There are 2 other spacious bedrooms and two more walk in closets. A Gas fireplace in the Livingroom and built in desk off the kitchen. You can step out on your private balcony to have coffee with nature. A Brand New Water Heater just installed. The kitchen appliances are newer and there are ceiling fans for your comfort. It's a gated community with great amenities, Swimming Pool, Spa, Clubhouse, Gym and playgrounds. Your Condo Comes with a garage and a Carport, plus there is plenty of guest parking. You have nearby Shopping, Restaurants, Entertainment and easy access to the freeway for your commute. This is a very friendly, relaxing community. This Unit is situated in a perfect location. Quiet and Serene.
$769,000
39692 Clos Du Val Murrieta, CA 92563
- Type:
- Single Family
- Sq.Ft.:
- 2,770
- Status:
- Active
- Beds:
- 3
- Lot size:
- 0.16 Acres
- Year built:
- 2002
- Baths:
- 3.00
- MLS#:
- SW24088270
ADDITIONAL INFORMATION
Nestled in a highly desirable senior community brimming with amenities, this expansive home offers a luxurious and comfortable lifestyle. The property boasts a spacious 2770 square feet of living space that includes three bedrooms and three full bathrooms. A grand foyer welcomes visitors into a home that is move-in ready. The kitchen is well-equipped with pull-out drawers, Corian countertops, under-cabinet lighting, a butler's pantry, double electric ovens, and a cozy dining nook. Adjacent to the kitchen, the formal dining room features a lighted curio closet with glass shelves, perfect for converting into a wine cellar or additional storage space. The master suite is a true retreat, complete with his and hers walk-in closets with built-ins, a granite shower with a built-in bench, a separate Jacuzzi tub, Corian counters, double sinks, and a recirculating pump for instant hot water. The two additional bedrooms share a large Jack and Jill bathroom with double sinks. A large office space features built-in bookcases and seating with storage, while the laundry room offers a folding counter, sink, and ample storage cabinets. The home's large family room and separate living room, which features a 12-foot ceiling with a mantle and gas fireplace, provide ample space for relaxation and entertainment. All rooms are enhanced with ceiling fans, shutters, crown molding, porcelain wood-look tile plank floors, and carpeting in the bedrooms and living room. The garage is equipped with built-in cabinets, a workbench, a new garage door opener, and a tankless water heater. Outside, the property is fully landscaped with turf, and includes a view patio with recessed seating, concrete surrounds, a storage shed, new awnings, and an all-electric variable speed A/C and heating unit. Located on a quiet cul-de-sac in a friendly neighborhood, residents enjoy access to a homeowners lodge that includes a weight room, billiards room, poker room, party/conference rooms, a pool, and a variety of monthly activities. This home is not just a residence, but a gateway to a vibrant and engaging lifestyle. And only 10 minutes from the wineries.
$1,549,000
41565 Avenida La Cresta Murrieta, CA 92562
- Type:
- Single Family
- Sq.Ft.:
- 3,306
- Status:
- Active
- Beds:
- 4
- Lot size:
- 12.35 Acres
- Year built:
- 2006
- Baths:
- 4.00
- MLS#:
- NDP2403604
ADDITIONAL INFORMATION
This captivating Adobe-style home, situated atop a picturesque California hillside, offers a truly unique living experience with unmatched privacy and stunning panoramic views that extend to Point Loma. The moment you enter, you'll be greeted by 12' wide plank Eastern pine exposed beam ceilings, adding a warm and rustic charm to the home. Every detail, from the intricately designed art niches to the four inviting fireplaces, has been carefully considered to capture the essence of this architectural style. The spacious interior features four bedrooms, four bathrooms, and an oversized 3-car workshop garage, providing ample space for both family and guests. The chef's kitchen is a culinary masterpiece, equipped with top-of-the-line appliances. With approximately 13 acres of land, there is enough land for a Guest House (ADU), multiple Arenas and/or horse facilities or potential for the lot to be split creating the ability for a developer to build an additional home on a 5-acre portion of the lot.
- Type:
- Single Family
- Sq.Ft.:
- 2,901
- Status:
- Active
- Beds:
- 5
- Lot size:
- 0.18 Acres
- Year built:
- 2001
- Baths:
- 3.00
- MLS#:
- SW24084563
ADDITIONAL INFORMATION
A beautiful Copper Canyon home located in the award-winning Murrieta School District. The home enjoys a quiet interior location, but is just minutes from great schools, shopping, restaurants, and the freeway. The home offers 5 bedrooms and 3 full bathrooms in 2901 square feet, including a bedroom downstairs/office. An open floor plan gives you plenty of living area including a dual staircase accessible from the living and family rooms. The kitchen, featuring Corian counters and maple glazed cabinets, opens to an inviting family room and the backyard. The backyard is designed for great entertaining with a fenced in swimming pool, spa, large patio, fruit trees and a dog run on the side yard. Upstairs features the primary bedroom suite and three other bedrooms, along with two separate loft areas that can be used as home gyms, TV room, playroom, or many other options. The home has a Vivid smart house system as well as a whole-house fan help keep you comfortable on Summer nights. A large 712 square foot garage gives you the space for your cars or your toys. Side yards are good size that could be converted to RV space. Don't miss out on this spectacular home in West Murrieta with no HOA
- Type:
- Mobile Home
- Sq.Ft.:
- 1,485
- Status:
- Active
- Beds:
- 3
- Lot size:
- 0.1 Acres
- Year built:
- 2008
- Baths:
- 2.00
- MLS#:
- SW24168303
ADDITIONAL INFORMATION
38587 Via Amarilla is a beautiful upgraded manufactured home located in Murrieta, California. The home has 3 bedrooms, 2 bathrooms, and is 1,485 square feet in size. It was built in 2008 and renovated in 2009. The lot size is 4,356 square feet, and the home features a cozy fireplace and ambiance, new stainless steel appliances, upgraded kitchen cabinets and countertops, laminate flooring, and a large luxury master bathroom with a soaking tub. The amenities in the surrounding area include a community pool, spa/hot tub, and clubhouse. The neighborhood has streetlights, and there are golf courses nearby. This home is in the Murrieta Valley Unified School District, with Alta Murrieta Elementary School, Warm Springs Middle School, and Vista Murrieta High School serving the area. The park nearby is part of the Spring Knolls Association, providing amenities such as a community pool, spa, clubhouse, and hot tub!. Murrieta, California, offers various things to do in the surrounding area. Plenty of shopping and close to the 215 &15 freeways. Murrieta is near other cities such as Menifee, Lake Elsinore, Temecula, and Wildomar, providing plenty of recreational and entertainment options.
- Type:
- Condo
- Sq.Ft.:
- 1,654
- Status:
- Active
- Beds:
- 3
- Lot size:
- 0.02 Acres
- Year built:
- 2002
- Baths:
- 3.00
- MLS#:
- CRIV24080303
ADDITIONAL INFORMATION
JUST REDUCED!! Old School House Villas offers spacious floor plans for those seeking more significant living space. Look no further! This property offers 1,654 square feet of living space and is priced to sell. As you enter, you'll be greeted by a formal entryway. On your right, there is a versatile bonus room that can be used as an office, den, or even a guest bedroom, thanks to the closet it has. You can quickly transform it into a multi-functional space by adding a foldout couch, a TV, and a desk. The dedicated laundry room is convenient, providing plenty of storage, folding space, and a sink for pre-treating clothes. It also offers direct access to the 2-car garage. The 1/2 bath is oversized and offers ample storage space. Moving on, the open-concept living room and dining room, which are connected to the kitchen, create a spacious and inviting atmosphere. The fireplace adds a cozy touch, perfect for parties, game nights, or quiet evenings at home. Upstairs, you'll find an open space that can serve as a second office or play area, depending on your needs. The master bedroom boasts a walk-in closet that will surely impress you. The ensuite bathroom features a double vanity separate from the toilet and tub room. You can take advantage of the oversized soaker tub, which is perf
- Type:
- Condo
- Sq.Ft.:
- 1,654
- Status:
- Active
- Beds:
- 3
- Lot size:
- 0.02 Acres
- Year built:
- 2002
- Baths:
- 3.00
- MLS#:
- IV24080303
ADDITIONAL INFORMATION
JUST REDUCED!! Old School House Villas offers spacious floor plans for those seeking more significant living space. Look no further! This property offers 1,654 square feet of living space and is priced to sell. As you enter, you'll be greeted by a formal entryway. On your right, there is a versatile bonus room that can be used as an office, den, or even a guest bedroom, thanks to the closet it has. You can quickly transform it into a multi-functional space by adding a foldout couch, a TV, and a desk. The dedicated laundry room is convenient, providing plenty of storage, folding space, and a sink for pre-treating clothes. It also offers direct access to the 2-car garage. The 1/2 bath is oversized and offers ample storage space. Moving on, the open-concept living room and dining room, which are connected to the kitchen, create a spacious and inviting atmosphere. The fireplace adds a cozy touch, perfect for parties, game nights, or quiet evenings at home. Upstairs, you'll find an open space that can serve as a second office or play area, depending on your needs. The master bedroom boasts a walk-in closet that will surely impress you. The ensuite bathroom features a double vanity separate from the toilet and tub room. You can take advantage of the oversized soaker tub, which is perfect for relaxation. A second upstairs bathroom ensures ample space for the whole family. Come and take a look at this Gem; it's in a great location.
- Type:
- Single Family
- Sq.Ft.:
- 2,648
- Status:
- Active
- Beds:
- 4
- Lot size:
- 0.18 Acres
- Year built:
- 2003
- Baths:
- 3.00
- MLS#:
- SW24073227
ADDITIONAL INFORMATION
POOL HOME WITH SPA HEATED WITH A SEPERATE SOLAR SYSTEM IS AVAILABLE IN YOUR OWN BACK YARD FOR ENJOYMENT ALL YEAR LONG. THERE IS A LARGE NEWER A/C UNIT THAT HAS SEPERATE CONTROLS FOR SEVERAL ROOMS WHICH MAKES FOR AN ENERGY EFFICIENT HOME. A LARGE BONUS ROOM ON THE SECOND FLOOR FOR SOMEONE TO ENJOY WITH OUT HAVING TO PICKUP EVERYTHING EACH TIME THEY ENJOY THE ROOM. THE KITCHEN WITH PANTRY, OFFERS AN ISLAND WITH GRANITE COUNTER TOPS OPEN TO THE FAMILY ROOM WITH FIREPLACE AND A SLIDING GLASS DOOR TO THE COVERED PATIO AND POOL AREA'. RING SECURITY SYSTEM INSTALLED. THE GARAGE HAS CABINETS AND A TESLA SOLAR BATERY SYSTEM AND A CHARGEING HOOK UP. THIS IS A GOLF COURSE COMMUNITY WITHOUT H.O.A. FEES AND HAS SIDE WALKS FOR YOUR DAILY DOG WALK. THE AREA ALSO OFFERS HIKING TRAILS WITH IN ABOUT FIFTEEN MINUTES FROM THE FREEWAY THERE IS A HIKING TRAIL AT THE SANTA ROSA PRESERVE. THERE IS SKYDIVING CLOSE BY OR OCEAN SIDE SKYDIVING AND OCEAN BEACHES AND SURFING ARE AVAILABLE IN LESS THAN AN HOUR. THERE IS SNOW SKING AND MOUNTAIN LAKES IN AN HOUR A HALF.' THERE ARE TWO FISHING AND BOATING LAKES WITHIN FIFTEEN MINUTES, THE DIAMOND VALLEY LAKE IS THE LARGEST WATER RESEVIOR IN SOUTHERN CALIFORNIA AND LAKE SKINNER IS THE HOME OF THE BALLON AND WINE FESTIVAL HELD ANNUALY. FATHERS DAY OLD CARS DISPLAY IN THE PARK, FOR THOSE WHO ENJOY CLASSIC AND OLD CARS. THE SOUTHERN CALIFORNIA WINE COUNTRY OFFERS AVARIETY OF DINING AND ENTERTAINMENT. SHOPPERS ENJOY BROUSING THE ANTIQUE STORES IN THE AREA OR GOING TO THE MALL AND HAVING LUNCH WHILE SHOPPING. THERE ARE A HALF A DOZEN HOSPITALS IN THE AREA. SCHOOLS ARE DISTINGUISHED AT ALL LEVELS AND THERE IS A COMMUNITY COLLEGE IN THE AREA AS WELL AS CAL STATE BRANCH SCHOOL FOR NURSING, AND A FEW OTHER HIGHER EDUCATIONAL FACILITIES. SPORTS, BANDS, AND A VARIETY OF ACTIVITIES ARE AVAILABLE FOR ALL TO ENJOY. BRING YOUR FAMILY TO THIS HOME AND ENJOY BEING ON VACATION YEAR LONG WHILE LIVING IN ONE OF THE SAFEST CITIES IN THE NATION ACCORDING TO THE ANNUAL F.B.I. REPORT. THIS PROPERTY HAS A LOW TAX RATE AND NO HOMEOWNERS ASSOCIATION FEES. CHILDREN LIVE AND PLAY IN THIS HOME, SO IMAGINE YOUR OWN BELONGINGS IN THIS RESORT LIVING STYLE HOME.
- Type:
- Mobile Home
- Sq.Ft.:
- 2,061
- Status:
- Active
- Beds:
- 3
- Lot size:
- 0.11 Acres
- Year built:
- 1978
- Baths:
- 2.00
- MLS#:
- EV24071681
ADDITIONAL INFORMATION
This beautiful home is Located in the great 55+ Community of Warm Springs Knolls. It shows many newer upgrades like newer windows and shutters throughout the home. Newer turf in front and back yard. Newer paint. Upgraded bathrooms. Master bedroom has a HUGE walk-in closet. Great curb appeal surrounded by beautiful flowers and fruit trees. Nice deck area for you to enjoy your morning coffee with stunning views of the mountains and hills. Large size living room with large windows letting in that natural sunlight! Indoor laundry room. Automatic garage door. Shed included in the sale. This community is very clean and dog friendly. Close to the 15 and 215 Freeways, shopping and dining. Come see this beautiful home, put an offer and start enjoying the beautiful resort lifestyle you deserve. See you in ESCROW!!
$1,988,000
40101 Avenida La Cresta Murrieta, CA 92562
- Type:
- Single Family
- Sq.Ft.:
- 4,058
- Status:
- Active
- Beds:
- 5
- Lot size:
- 10.13 Acres
- Year built:
- 1988
- Baths:
- 4.00
- MLS#:
- SW24079323
ADDITIONAL INFORMATION
10 ACRE ESTATE IN THE HEART OF THE SANTA ROSA PLATEAU (in the community commonly referred to as LA CRESTA). This Santa Rosa West proerty has it all: Massive views from every room, central location, long private driveway, barn with apartment and its own private driveway entrance from the street, an abundance of usable flat land, private seasonal pond, private water well, ancient oak trees (one is said to be 500 years old!), and a super cool renovated house with amazing STYLE & VIEWS! This property would make an epic one-of-a-kind equestrian ranch with the horses and barn on the flat land below, with the house perched above providing forever views of the neighborhood ranches, local mountains, and nearby vineyards. There is SO MUCH LAND ready for your imagination to run wild - Create a retreat, family compound, vineyard, equestrian facility…whatever your heart desires on the USABLE ACREAGE! The home has been completely renovated, providing open spaces, soaring ceilings, multiple sitting/living rooms, dining room, office, tasteful & unique bathrooms, built-in bar, chefs' kitchen – all with killer views. The primary ensuite bedroom offers a luxurious bathroom and its own covered upstairs patio, creating a private oasis within the property. Check out the fun, quirky moments, such as the stone kiva outside and the free-standing rock inside (a nod to the original construction's boulder wall, which made it famous in these parts). This on-trend home exudes style and is a must-see! *****Santa Rosa Plateau: 5-acre minimum parcels (10-acre minimum in Santa Rosa West), star-filled skies & peace – just minutes to schools, restaurants, hospitals, grocery stores, 5 Fwy & the famous Temecula Wine Country. Enjoy community activities & miles of trails via the private trail system & 1000s of acres of Ecological Reserve…All less than 1.5 hours from LA, SD, OC, Palm Springs & Big Bear. Discover the country, yet convenient, lifestyle of La Cresta & Tenaja!
$1,870,000
19441 Calle Teresa Murrieta, CA 92562
- Type:
- Single Family
- Sq.Ft.:
- 4,660
- Status:
- Active
- Beds:
- 5
- Lot size:
- 4.51 Acres
- Year built:
- 2004
- Baths:
- 5.00
- MLS#:
- SW24062037
ADDITIONAL INFORMATION
Discover your forever home in the exclusive and only guard-gated community nestled on the stunning Santa Rosa Plateau. This exceptional property, set on over 4 acres, on a cul de sac and completely gated and cross fenced offers unparalleled privacy. Step into your personal oasis, where an expansive saltwater pool and spa beckon you to unwind. Featuring a unique reef with two umbrella holders and space for loungers, it's the perfect spot to soak up the California sun. Imagine hosting poolside gatherings with family and friends, all while enjoying the serene, natural beauty that surrounds you. For the car enthusiast or hobbyist, the rare 7-car garage provides ample space for all your toys, projects, and storage needs. Whether you're a collector, a craftsman, or simply need room for life's adventures, this garage is a dream come true. This incredible family home is more than just a place to live—it's a lifestyle. Don't miss your chance to own a piece of paradise on the Santa Rosa Plateau, where luxury, nature, and community come together in perfect harmony.
$1,699,000
37522 La Encina Circle Murrieta, CA 92562
- Type:
- Single Family
- Sq.Ft.:
- 3,600
- Status:
- Active
- Beds:
- 5
- Lot size:
- 5.67 Acres
- Year built:
- 2002
- Baths:
- 3.00
- MLS#:
- 240006677SD
ADDITIONAL INFORMATION
Embrace luxury living in this meticulously upgraded property. This elegant 5BR Tuscan Villa offers 4 fireplaces, a gourmet kitchen with walk-in pantry, spacious living room and family room, and downstairs bedroom/bath. The primary suite is located up the wrought iron staircase, with panoramic views of Cleveland National Forest, walk in closet and luxurious bath with soaking tub, marble shower and spacious vanity. Perfect for the wine and equestrian enthusiast: including 2 horse paddocks, and hot wire system. There are 3 acres of vines, including Cabernet Franc & Cabernet Sauvignon. Owner is working on a partnership with a local winery, making this the perfect income producing property! Ask for details on the vines, harvest and more. Set on a 5.67 fully usable lot! The entire property was fully renovated 3+ years ago and showcases a luxurious interior: gorgeous classic kitchen with 8-Burner Forno stove, wine fridge, large center island and more. The family room addition, and elegant entry foyer welcome you home. Perfect for entertaining with fenced and lighted pool and spa. Gardeners will delight in the raised beds, and 90+ roses. This is an exquisite retreat amidst abundant wildlife and breathtaking views. Soak up the California sun and savor panoramic sunset. Surrounded by peaceful hillsides, and bountiful fruit trees, this estate epitomizes the quintessential Southern California country lifestyle. La Cresta is the hidden gem of Southern California. Close to shopping, restaurants, yet an elegant estate community with vineyards, equestrian estates and views for miles! Fall in love today! This is one of the most usable lots in the community! Plus amazing views!
- Type:
- Single Family
- Sq.Ft.:
- 2,963
- Status:
- Active
- Beds:
- 4
- Lot size:
- 0.18 Acres
- Year built:
- 2017
- Baths:
- 3.00
- MLS#:
- SW24187595
ADDITIONAL INFORMATION
Greetings to all, please come and take a tour of this beautiful 2017 built home. It is move-in ready, with approximately 100k of highly upgraded with plantation shutters throughout, an oversized kitchen island, upgraded banisters, a massive walk-in shower in the master suite, and high-end LVP throughout the first floor. This spacious 4 bed, 3 bath house features a light-filled family room with 2-story high ceilings and a gas fireplace. The front door opens to a downstairs office, formal dining or sitting area, followed by a guest room, full bath, separate laundry room/mud room, open floor plan, and ample storage. The kitchen is a chef’s dream with a huge kitchen island, granite countertops, walk-in pantry, stainless-steel appliances, and high-end cabinetry in a rich espresso color. The second story features a spacious loft area, 2 additional bedrooms with a full bath, extra-large linen closet, and large master suite with walk-in closet, dual vanity, and upgraded walk-in shower. The 2-car garage has dual hook-ups for electric cars and extra storage with solar panels already installed. Front yard is low-maintenance turf and backyard is designed with both multiple patio areas, turf, fire pit, and large side yard for flex use. Located in the sought-out master planned community of Spencer’s Crossing, this beautiful neighborhood has a Jr. Olympic pool, large playground, BBQs, workout park, dog park, sports complex, and trails throughout the community. Located at the end of a cul-de-sac.
$2,295,000
40201 CALLE DE SUENOS Murrieta, CA 92562
- Type:
- Single Family
- Sq.Ft.:
- 5,160
- Status:
- Active
- Beds:
- 5
- Lot size:
- 5.19 Acres
- Year built:
- 2002
- Baths:
- 6.00
- MLS#:
- SW24060990
ADDITIONAL INFORMATION
Experience true elegance in a relaxed setting in this expansive true single story estate boasting 5160 square feet. This 5.19 acres offers both beautiful views and usable land to accommodate equestrian needs, vineyard or guest house. The gated entry has a sweeping circular driveway with port cochere for a grand entry. The four car garage is oversized with nine foot doors. There are two covered patios with a sprawling yard for the maximum entertaining experience. This Mediterranean architecture offers a thoughtful design in the floor plan with a formal entry open to the formal living and dining room. The kitchen is complete with upgraded appliances, and built in desk and large pantry that opens to a large family room with fireplace. There are two primary bedrooms, one with sitting area with two sided fireplace and a beautiful bathroom. The second primary is currently being used as a game room but makes for a nice mother in law suite. There are plantation shutters throughout the home. A backup Gen generator is included and runs the complete home.
$1,899,000
42225 Hacienda Drive Murrieta, CA 92562
- Type:
- Single Family
- Sq.Ft.:
- 4,598
- Status:
- Active
- Beds:
- 4
- Lot size:
- 9.78 Acres
- Year built:
- 2016
- Baths:
- 6.00
- MLS#:
- SW24058389
ADDITIONAL INFORMATION
10-ACRE SINGLE STORY ESTATE WITH MULTIPLE ADDITIONAL BUILDING PADS & FOREVER VIEWS PERCHED ABOVE LA CRESTA in the hills of Tenaja! In an area with mostly 5-acre parcels, this one is rare! It is 9.78 ACRES with stunning, unobstructed views AND usable land. The lower graded pad is enormous and ready for an ADU, RV garage, workshop, playground, vineyard, orchard, or sport court. The sprawling custom home was impeccably built with love and attention to detail by the engineer owner. Some of the details not immediately visible to the eye are expensive assets, such as 100s of fruit and pine trees, a drilled water well (just needs pump), drip-irrigation infrastructure, irrigated garden, electrical outlets around the perimeter of the yard, extensive drainage system, 12-camera security system, all LED lighting, tankless water heaters, 400Amp electrical panel, 3 HVAC zoned units, and 2x6 framing with interior insulation, which creates maximum temperature efficiency. The easy maintenance, single-level home sits on a massive pad with plenty of room for a pool and was thoughtfully crafted to face East and include a beautiful office, formal living room, huge dining room, four bedrooms, and a chefs’ kitchen with high-end appliances, which opens to a massive family room with views through a wall of glass to distant mountains and the entire Temecula Valley. These forever views are accompanied by a clean ocean breeze every day (only 15 miles from the Pacific Ocean “as the crow flies”), an abundance of land surrounding the home, gigantic usable pads, a long private concrete driveway, security gate, a cozy casita, and room to construct whatever your heart desires. If you are looking for newer construction, privacy, views, and room to further build, this stunning estate on almost 10 ACRES is a must-see! It even has an interesting history, as the land was once owned by Ronald and Nancy Reagan. This home with NO HOA has epic views and is a showstopper! *****Santa Rosa Plateau: 5-acre minimum parcels, star-filled skies & peace – just minutes to schools, restaurants, hospitals, grocery stores, 15 Fwy & the famous Temecula Wine Country. Enjoy community activities & miles of trails via the private trail system & 1000s of acres of Ecological Reserve…All less than 1.5 hours from LA, SD, OC, Palm Springs & Big Bear. Discover the country, yet convenient, lifestyle of La Cresta & Tenaja!
$559,000
35871 Neala Lane Murrieta, CA 92562
- Type:
- Condo
- Sq.Ft.:
- 2,129
- Status:
- Active
- Beds:
- 4
- Lot size:
- 0.01 Acres
- Year built:
- 2019
- Baths:
- 4.00
- MLS#:
- IV24035854
ADDITIONAL INFORMATION
Welcome home to this stunning property with a natural color palette that creates a warm and inviting atmosphere throughout. The center island in the kitchen provides ample space for cooking and entertaining, while the nice backsplash adds a touch of elegance. The master bedroom boasts a walk-in closet for all your storage needs, and additional rooms offer flexible living space to suit your lifestyle. The primary bathroom features double sinks and good under sink storage for added convenience. Don't miss out on the opportunity to make this beautiful house your new home!
- Type:
- Single Family
- Sq.Ft.:
- 1,778
- Status:
- Active
- Beds:
- 4
- Lot size:
- 0.13 Acres
- Year built:
- 1988
- Baths:
- 3.00
- MLS#:
- SW24030981
ADDITIONAL INFORMATION
QUIET HOME IN THE HEART OF MURRIETA!! EASY ACCESS TO BOTH MAJOR FREEWAYS 15 AND 215. MURRIETA SCHOOL DISTRICT. WALKING DISTANCE TO MAJOR SHOPPING PLAZAS. LOW TAXES NO HOA , FRUIT TREES,OLD LEMONS,ORANGE,PEAR,GRAVE VINE. LARGE WALK IN SHED. AMAZING FRONT AND BACK YARD.

Murrieta Real Estate
The median home value in Murrieta, CA is $649,450. This is higher than the county median home value of $536,000. The national median home value is $338,100. The average price of homes sold in Murrieta, CA is $649,450. Approximately 62.55% of Murrieta homes are owned, compared to 31.03% rented, while 6.42% are vacant. Murrieta real estate listings include condos, townhomes, and single family homes for sale. Commercial properties are also available. If you see a property you’re interested in, contact a Murrieta real estate agent to arrange a tour today!
Murrieta, California has a population of 111,096. Murrieta is more family-centric than the surrounding county with 41.94% of the households containing married families with children. The county average for households married with children is 35.14%.
The median household income in Murrieta, California is $98,466. The median household income for the surrounding county is $76,066 compared to the national median of $69,021. The median age of people living in Murrieta is 35 years.
Murrieta Weather
The average high temperature in July is 94.4 degrees, with an average low temperature in January of 40.5 degrees. The average rainfall is approximately 12 inches per year, with 0 inches of snow per year.
