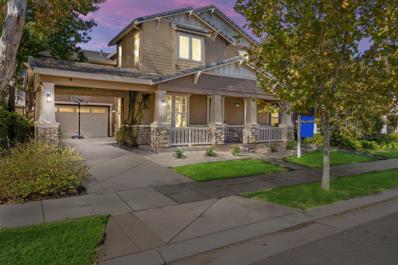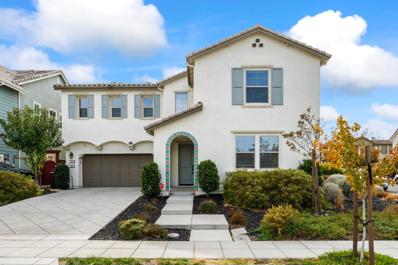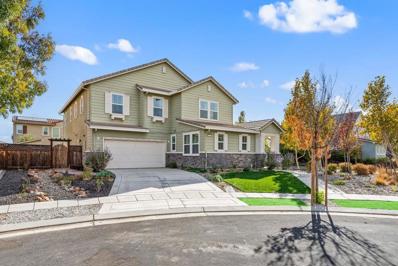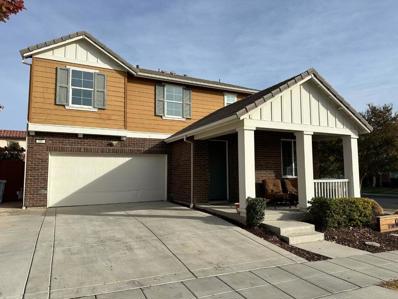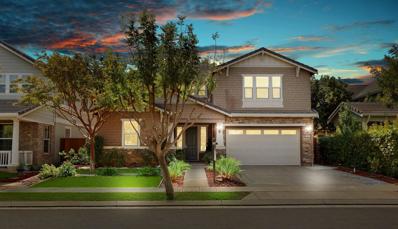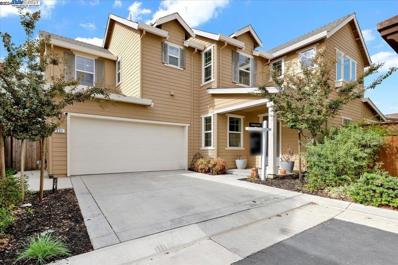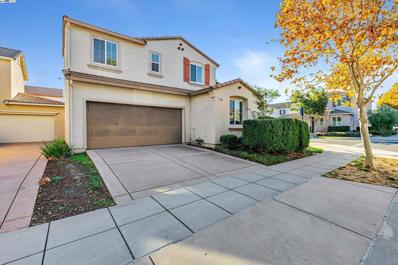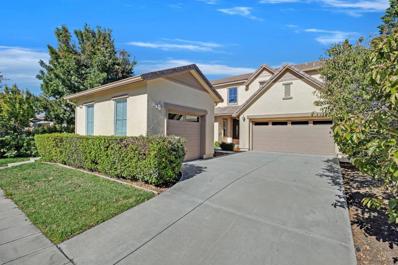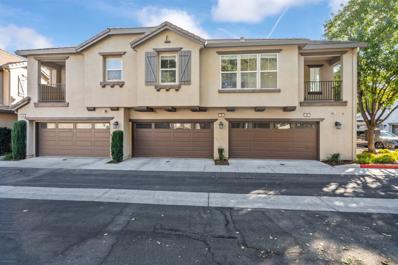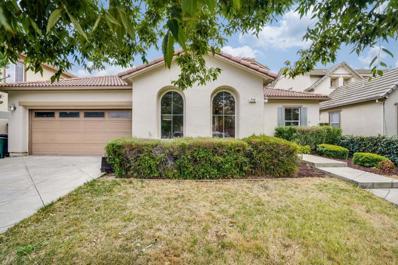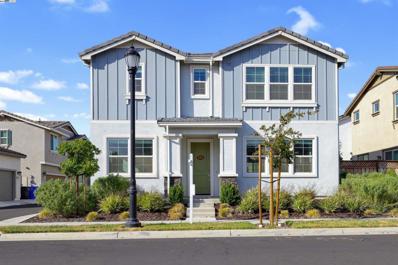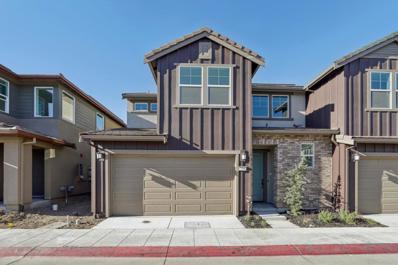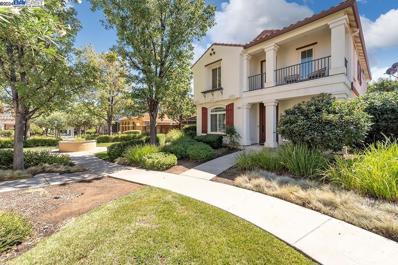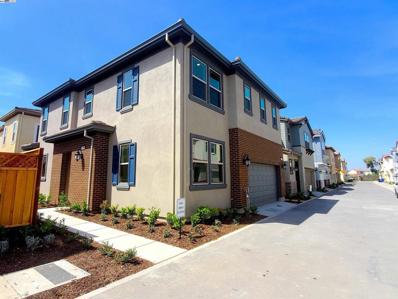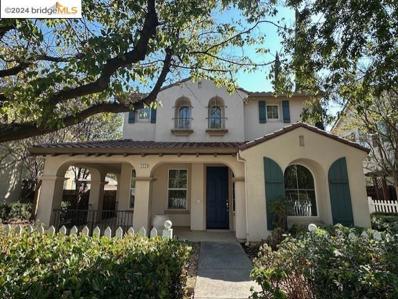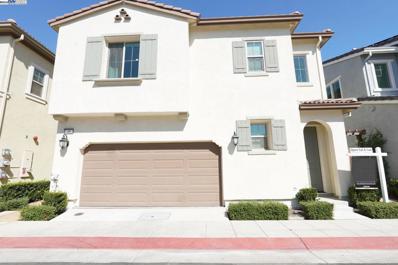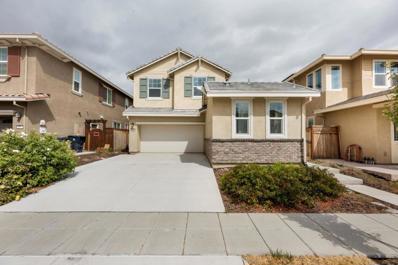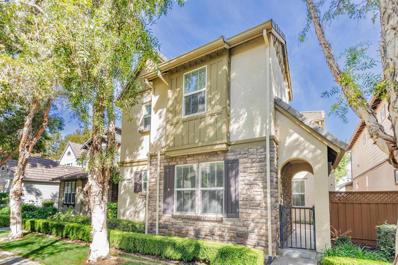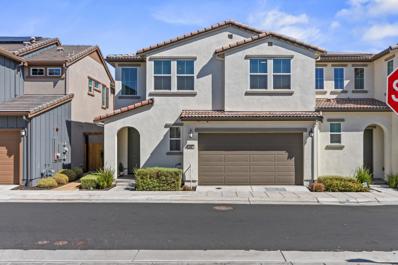Tracy CA Homes for Sale
$599,999
95 Jalisco Street Tracy, CA 95391
- Type:
- Condo
- Sq.Ft.:
- 1,452
- Status:
- NEW LISTING
- Beds:
- 3
- Year built:
- 2006
- Baths:
- 3.00
- MLS#:
- ML81986549
ADDITIONAL INFORMATION
Discover the charm of 95 Jalisco St, a lovely 3-bedroom, 2.5-bathroom home located in the highly sought-after Mountain House community. With its bright and airy design, this home is perfect for modern living and offers plenty of room to relax or entertain. The primary suite is a true retreat with a large walk-in closet and a beautifully designed ensuite bathroom, providing a peaceful escape at the end of each day. Two additional bedrooms offer plenty of space for family, guests, or even a home office. Step outside to a backyard, complete with a patio area that's perfect for outdoor dining and enjoying Mountain Houses sunny weather. Mountain House is a vibrant and new community known for its schools, parks, and scenic walking trails. A manageable drive from the Bay Area, Mountain House offers a balanced lifestyle with easy access to city conveniences while preserving a small-town feel. Make 95 Jalisco St your new home and experience the best of Mountain House living!
- Type:
- Other
- Sq.Ft.:
- 2,781
- Status:
- NEW LISTING
- Beds:
- 4
- Lot size:
- 0.15 Acres
- Year built:
- 2008
- Baths:
- 3.00
- MLS#:
- 224124473
ADDITIONAL INFORMATION
Located in Mountain House's Altamont Village, this exceptional home features a big backyard and an EAST facing front door! Situated just 1 block from Altamont K-8 School and half a block off of Main St, you have quick access to Central Park/Downtown, the Safeway Shopping Center, MH High School and Great Valley Pkwy to highways 205 and Byron/4. Pulling up to the house, it's hard not to be taken by the curb appeal and architecture of this home, with it's full length covered front porch, the portico over the front of the long driveway, the mature trees and gardenia shrubs planted across the front. Upon entering you'll be blown away by the soaring ceilings and the number of windows letting in sunlight from all angles! The entire interior was just repainted and new 12x24 tile floors laid to compliment the wood floors in the living and family rooms. Opposite the living room at the front of the house is a home office/den with double solid wood doors you can close off when you need peace and quiet to get some work done. A large kitchen with barstool seating, a dining nook, a walk in pantry and big family room complete the downstairs with 4 bedrooms upstairs The backyard features a large wooden pergola shade structure, a bocce ball court, and plenty of room for a pool if desired
Open House:
Saturday, 11/16 12:30-3:30PM
- Type:
- Other
- Sq.Ft.:
- 3,457
- Status:
- NEW LISTING
- Beds:
- 5
- Lot size:
- 0.16 Acres
- Year built:
- 2018
- Baths:
- 5.00
- MLS#:
- 224121502
ADDITIONAL INFORMATION
Gorgeous, Northeast Facing, Light and Bright home built in 2018 by Shea Homes in Hansen community. No HOA! OWNED SOLAR! This stunning and spacious home features an amazing floorplan with 3,457 sq ft, 5 bedrooms, 4.5 bathrooms and 6,778 sq ft lot. The main level seamlessly transitions into expansive great room and chef's kitchen. The kitchen is a culinary delight, boasting a sleek design with SS appliances, a huge island with bar seating. Kitchen opens up to a spacious living room that flows seamlessly outdoors into a California Room, truly making this home an entertainers delight! The attached Casita with separate address and separate entrance, features a living space with kitchen, one bedroom, laundry and full bathroom. It is perfect for in law suite or AS AN INCOME PRODUCER. Large three car tandem garage, Tesla wall charging outlet and tankless water heater. Upstairs huge primary bedroom and bathroom, one bedroom suite with its own bathroom and two more bedrooms and Jack & Jill full bathroom. Upstairs laundry room with sink. Walking distance to Peter Hasen K-8 school and California distinguished school awarded Mountain House High School. Overall, it's a fantastic opportunity for anyone looking for a modern, spacious home in a convenient location with top-rated schools.
$1,588,888
1070 Atwood Court Mountain House, CA 95391
- Type:
- Single Family
- Sq.Ft.:
- 3,562
- Status:
- NEW LISTING
- Beds:
- 5
- Lot size:
- 0.19 Acres
- Year built:
- 2016
- Baths:
- 5.00
- MLS#:
- ML81986033
ADDITIONAL INFORMATION
Nestled in a quiet, private, and tranquil cul-de-sac in the heart of Mountain House, this beautifully updated 5 Bed, 4.5 Bath home offers a perfect blend of comfort, space, and style. With a generous 8,185 SF lot, this property is perfect for entertaining, enjoyment, and relaxation! One of this home's stunning features is its exceptional location with its close proximity to standout schools. The home is also conveniently close to several scenic parks, giving you endless options for outdoor activities. Enjoy no HOA fees and solar! Additionally, it's part of the highly regarded Mountain House HS. Step inside to discover an open layout where natural light flows effortlessly through the spacious living areas, creating a fresh and inviting atmosphere. Enjoy updated flooring and a stylish kitchen that blend functionality with elegance, making it easy to cook and entertain. Possible ADU opportunity with a flexible floor plan! The backyard is a true retreat, complete with an extensive covered patio that's perfect for entertaining or unwinding in the shade. Low-maintenance artificial turf keeps the space lush and green all year round, while a practical shed provides added storage. This light-filled, airy home is ready to welcome you to a life of comfort, convenience, and community.
- Type:
- Single Family
- Sq.Ft.:
- 2,167
- Status:
- Active
- Beds:
- 4
- Lot size:
- 0.11 Acres
- Year built:
- 2015
- Baths:
- 3.00
- MLS#:
- ML81985911
ADDITIONAL INFORMATION
Welcome to an exceptional residence on a Premium Corner lot in Hansen Village. This home features a versatile loft on the 2nd floor and a ground-floor office that can serve as a 4th bedroom, offering flexibility to suit your lifestyle needs. Just 1/2 mile from award-winning Hansen Elementary and Mountain House Highschool as well as close to local amenities, this stunning property seamlessly blends luxury and convenience. Thoughtfully designed for elegance and function, the spacious open-concept layout is perfect for both entertaining and refined daily living. At the heart of the home is a gourmet kitchen with oversized island that creates a culinary haven for intimate meals and lively gatherings. The expansive master suite is a serene retreat, featuring a spa-inspired bathroom and generous walk-in closet. Outside, a low maintenance and beautifully situated backyard with deck provides a private sanctuary for relaxation and entertainment. Don't miss the chance to make this remarkable home your own in one of Mountain Houses most desirable neighborhoods.
$1,288,000
610 W La Canada Avenue Tracy, CA 95391
- Type:
- Other
- Sq.Ft.:
- 3,362
- Status:
- Active
- Beds:
- 5
- Lot size:
- 0.13 Acres
- Year built:
- 2007
- Baths:
- 5.00
- MLS#:
- 224121180
ADDITIONAL INFORMATION
Welcome to 610 W La Canada Ave! A Multi-Generational North Facing Home with Modern Upgrades. Spacious 5 bedroom home with one full bed/bath downstairs and an enormous primary luxury suite upstairs. Nestled in a tranquil neighborhood, this property features a versatile loft space that can serve as an office, playroom, or additional living area. As you enter, you'll be greeted by an open-concept layout with cathedral ceilings that seamlessly blends the living and dining areas. The gourmet kitchen is a chef's delight, boasting upgraded stainless steel appliances, granite countertops, and a large island perfect for family gatherings. The cozy living room features a warm fireplace, making it an ideal space for relaxation. The primary suite is a true retreat, complete with a luxurious ensuite bathroom featuring dual vanities, a soaking tub, and a walk-in shower. This home is equipped with the latest smart technology. Step outside to the landscaped backyard, perfect for entertaining or simply unwinding in your own private paradise. Additional highlights include a dedicated laundry room, energy-efficient features, and a 3 car finished garage with epoxy. Don't miss out on this exceptional opportunity to own a thoughtfully designed home!
$1,050,000
331 W Hopkins Ct Mountain House, CA 95391
- Type:
- Single Family
- Sq.Ft.:
- 2,350
- Status:
- Active
- Beds:
- 4
- Lot size:
- 0.09 Acres
- Year built:
- 2019
- Baths:
- 3.00
- MLS#:
- 41077820
ADDITIONAL INFORMATION
This beautiful single-family home features 4 spacious bedrooms and 3 full bathrooms, nestled in a highly-rated school district. Sunlight fills the open layout, accentuating the inviting living areas, including a versatile loft on the second floor perfect for a home office or relaxation. The main floor hosts a convenient bedroom and full bathroom, ideal for guests or multi-generational living. The heart of the home is the expansive, open kitchen—fully equipped with modern appliances, a large island, and ample counter space—ready for hosting and culinary creativity. Perfectly suited for both family life and entertaining, this home combines comfort, functionality, and style.
- Type:
- Single Family
- Sq.Ft.:
- 2,174
- Status:
- Active
- Beds:
- 5
- Lot size:
- 0.1 Acres
- Year built:
- 2012
- Baths:
- 3.00
- MLS#:
- 41077757
ADDITIONAL INFORMATION
Welcome to this stunning 5-bedroom, 3-bath home located in the highly sought-after Questa Village of Mountain House! This spacious two-story home offers a perfect blend of style and comfort. Step into an inviting open floor plan with abundant natural light and elegant finishes throughout. The gourmet kitchen features modern appliances, ample cabinetry, and a large island, ideal for entertaining or family gatherings. Upstairs, you’ll find a spacious loft, perfect for a home office or entertainment area, along with a generous primary suite featuring a luxurious ensuite bathroom. Additional bedrooms are well-sized and perfect for family or guests. The backyard provides a peaceful retreat, ideal for outdoor living. Located near top-rated schools, parks, and trails, this home is a must-see!
$1,150,000
535 Sullivan Way Mountain House, CA 95391
- Type:
- Single Family
- Sq.Ft.:
- 3,182
- Status:
- Active
- Beds:
- 4
- Lot size:
- 0.16 Acres
- Year built:
- 2003
- Baths:
- 3.00
- MLS#:
- ML81984930
ADDITIONAL INFORMATION
This stunning two-story home, built in 2003, is located in the desirable Wicklund Village of Mountain House and boasts 3,182 sq ft of living space on a 6,993 sq ft lot. With four bedrooms, three full baths, and three garages, it provides ample space for both living and entertaining. The curb appeal is enhanced by a gazebo-like structure with stone accents, offering a welcoming outdoor area. A set of double entry doors opens to a dramatic foyer with travertine tile flooring and a dark wood staircase, leading to an open living and dining room with rich, dark wood floors. The kitchen features granite countertops, a center island, and modern appliances, while the adjacent nook includes a built-in desk and sliding glass door to the backyard. The family room offers a cozy fireplace and large windows for natural light. The ground-floor bedroom and bathroom provide convenient access and luxurious features. Upstairs, the primary bedroom offers a spacious retreat with a spa-like bathroom and walk-in closet. The home also includes a large loft for versatile use, two additional bedrooms, and a laundry room. The backyard features a stamped concrete patio and fruit trees, while the spacious driveway offers extra parking. Best of all, there are no HOA fees!
- Type:
- Other
- Sq.Ft.:
- 1,262
- Status:
- Active
- Beds:
- 2
- Year built:
- 2007
- Baths:
- 2.00
- MLS#:
- 224115719
- Subdivision:
- Cambridge Place
ADDITIONAL INFORMATION
Move-In Ready Condo for Sale! This beautifully updated two-bedroom, two-bath condo is ready for you! With brand new carpet and fresh paint throughout, it feels like new. Enjoy the outdoors on not one, but two private balconies. The kitchen boasts stainless steel appliances, including a refrigerator, and the convenience of a washer and dryer is included. Plus, there's a two-car garage for your vehicles or extra storage. This unit is perfect for someone looking for comfort, style, and convenience!
- Type:
- Other
- Sq.Ft.:
- 3,064
- Status:
- Active
- Beds:
- 4
- Lot size:
- 0.14 Acres
- Year built:
- 2007
- Baths:
- 3.00
- MLS#:
- 224116110
- Subdivision:
- Altamont
ADDITIONAL INFORMATION
HERE IT IS!!! Your Opportunity to be the Proud Owner of this ELEGANT HOME... CLIMATE CONTOLLED SWIMMING POOL for Your Family to Enjoy in Any Season Year-Round. Quality Built by Pulte Homes, This Home Features a Very Well Appointed Open Floor Plan with Soaring Cathedral Ceiling. Natural Lights Abound in this 4 Bedrooms, 3 Bathrooms with a Very Spacious Loft Overlooking the Living Area, 1 Bed & Full Bath Downstairs, This 3064 Square Feet of Living Spaces Is a Few Minutes Walk to the Highly Rated K-8 Altamont School. The Bright and Spacious Owner's Suite with Sitting Area has an En-Suite Master Bath Equipped with Relaxing Deep Soaking Tub. Enjoy the Fireplace in the Family Room During Cold Winter Evenings with Built In Surround Sound Speakers, Ceiling Fans in Every Room. The Gourmet Kitchen is Equipped with Stainless Appliances and Granite Countertops. The Huge Island comes with a Sink and a Breakfast Bar Adjacent to the Breakfast Nook. with a Butler's Bar and a Spacious Walk-In Pantry Leads you to the Formal Dining Area. This Home has a Lot to Offer for Your Family. Come and See for Yourself, NO HOA, DON'T MISS OUT!!!
$1,100,000
772 Shelli Street Mountain House, CA 95391
- Type:
- Single Family
- Sq.Ft.:
- 2,624
- Status:
- Active
- Beds:
- 4
- Lot size:
- 0.15 Acres
- Year built:
- 2004
- Baths:
- 3.00
- MLS#:
- ML81981432
ADDITIONAL INFORMATION
This gorgeous single-story home comes with a stunning open floor plan. With 14-feet soaring ceiling allowing tons of nature lights to flow throughout. Solar panel roof and high-end Dual Zoning A/C and heating system, make this house even more Eco-friendly. Master suite offers huge walk-in closet, private shower and bathtub. Formal dinning room, separated family room, built-in speakers living room with fireplace and low maintenance back yard. This house offers you a spot for you to entertain family and guest at your ease. But not only that, the walking distance to the high rated schools makes your home even more desirable. Highway 5 & 580 to provide you convenience access to the Bay Area and Sacramento. Home is currently NOT staged.
$975,000
476 W Viento Street Tracy, CA 95391
Open House:
Sunday, 11/17 1:00-4:00PM
- Type:
- Other
- Sq.Ft.:
- 2,448
- Status:
- Active
- Beds:
- 5
- Lot size:
- 0.09 Acres
- Year built:
- 2007
- Baths:
- 3.00
- MLS#:
- 224113201
ADDITIONAL INFORMATION
Welcome to this stunning north-facing 5-bedroom, 3-bathroom home located in the highly desirable Bethany Village community of Mountain House, CA. With 2,448 sq ft of living space, this home is perfect for families seeking both elegance and practicality. The thoughtfully designed layout includes a convenient downstairs bedroom and full bath, ideal for guests or multi-generational living. The chef's kitchen, complete with granite countertops, a breakfast bar, and a cozy nook, flows seamlessly into the formal dining room and living room, where a welcoming fireplace awaits. Enjoy outdoor gatherings in the beautifully landscaped backyard, featuring fruit trees and plenty of space for entertaining. Upstairs, a dedicated home office space complements four additional bedrooms, including the luxurious master suite, which boasts a walk-in shower, soaking tub, and an expansive walk-in closet. Nestled near Bethany K-8 Elementary and Mountain House High School, this home also offers proximity to scenic walking trails and Central Park. Best of all, there's no HOA!
Open House:
Saturday, 11/16 2:00-4:00PM
- Type:
- Single Family
- Sq.Ft.:
- 2,236
- Status:
- Active
- Beds:
- 4
- Lot size:
- 0.08 Acres
- Year built:
- 2022
- Baths:
- 3.00
- MLS#:
- 41076515
ADDITIONAL INFORMATION
Experience modern elegance in this 4-bedroom, 3-bathroom and 2 yr new single family residence in Mountain House. The bright kitchen and living room create a welcoming space. The gourmet kitchen featuring like new stainless steel appliances, stylish LED pendent lights, upgraded cabinetries, sleek quartz countertops with full ceramic backsplash. Waterproof hardwood flooring downstairs and premium carpet upstairs. Desirable floor plan, 1 bedroom and a full-size bath downstairs, perfect for guest or in-law living. Spacious master ensuite with a spa-like bathroom, dual vanity , upgraded tile and large walk-in closet.Two secondary bedrooms and a cozy loft upstairs. Owned solar panels on roof, EV charger prewired in garage. The easy-to-maintain backyard is adorned with fruit trees, such as figs, orange and persimmons. Conveniently located near great schools. New National blue ribbon high School-Mountain House High is only 1.3 miles away, and 2 minutes drive to Delta College. Future park to be built nearby. Easy freeway access. Minutes drive to Costco, Home Depot, Walmart and City Library. Low HOA fee. Don't miss out this 2 year new modern and convenient home!
- Type:
- Single Family
- Sq.Ft.:
- 1,777
- Status:
- Active
- Beds:
- 3
- Lot size:
- 0.05 Acres
- Year built:
- 2024
- Baths:
- 4.00
- MLS#:
- ML81983695
ADDITIONAL INFORMATION
- Type:
- Single Family
- Sq.Ft.:
- 2,136
- Status:
- Active
- Beds:
- 4
- Lot size:
- 0.09 Acres
- Year built:
- 2005
- Baths:
- 3.00
- MLS#:
- 41076244
ADDITIONAL INFORMATION
If style can speak for itself! This Bethany Village beauty has 4 bedroom upstairs and 2.5 bath. It showcases modern features, quartz counter top, light fixtures & cabinets. A great home if you're looking for comfort & style. Beautiful luxury vinyl flooring through out. A formal living room, dining room, family room, laundry. A opportunity to own a luxurious home at an affordable price.
- Type:
- Single Family
- Sq.Ft.:
- 1,938
- Status:
- Active
- Beds:
- 4
- Lot size:
- 0.05 Acres
- Year built:
- 2022
- Baths:
- 3.00
- MLS#:
- 41076159
ADDITIONAL INFORMATION
Welcome to this Single Family, High quality & Top floor plan from Shea Homes with builder's warranty valid until 2032. This stunning 4-bed, 3-bath residence features 1 bed, 1 bath downstairs and an office room that effortlessly blends modern elegance with functional design. Nestled in a quiet and sought-after neighborhood, with Garage on the front side, this home offers the perfect combination of comfort and style. Upon entering, you are greeted by a spacious living room, adorned with large windows that flood the space with natural light.The open-concept layout seamlessly connects the living area to the gourmet kitchen, creating an ideal space for entertaining guests or enjoying family time.The kitchen is equipped with high-end stainless steel appliances, granite countertops, and ample cabinet space, making it a chef's dream. The master suite is a true retreat, featuring a spacious bedroom, a walk-in closet, and a luxurious ensuite bathroom with a separate glass-enclosed shower. The three additional bedrooms are well-appointed, offering plenty of space and storage for family members or guests. All three bathrooms throughout the home are tastefully designed with modern fixtures and finishes. Solar is just $64 per month lease. Priced extremely well!!
- Type:
- Single Family
- Sq.Ft.:
- 3,131
- Status:
- Active
- Beds:
- 4
- Lot size:
- 0.14 Acres
- Year built:
- 2005
- Baths:
- 4.00
- MLS#:
- 41075646
ADDITIONAL INFORMATION
Large 4 bedroom and 4 full bath with 2 master bedroom, one up and downstairs. High ceilings, new carpet and interior painted, hardwood floors downstairs. Formal office could be convert to 5th bedroom downstairs, large walk-in closet in master bedroom upstairs, low maintenance front and back yards, nice neighborhood. this home is a must see!
- Type:
- Single Family
- Sq.Ft.:
- 1,881
- Status:
- Active
- Beds:
- 3
- Lot size:
- 0.05 Acres
- Year built:
- 2022
- Baths:
- 3.00
- MLS#:
- 41075485
ADDITIONAL INFORMATION
Welcome to this stunning Shea home in the Bergamo community!! Located in the heart of one of the area's most sought-after communities. Home offers an open concept floor plan with plenty of natural light creating a bright and welcoming atmosphere perfect for everyday living. Exceptional blend of modern style & elegance! Home features 3 bedrooms, 2 ½ bath, 1,881 sq. ft. of living space. Primary bedroom features spacious walk-in closet, tub & stall, Low-maintenance backyard w/artificial grass & concrete ideal for relaxing or entertaining. Many upgrades for comfort, efficiency & luxury living! Upgraded kitchen cabinets, cabinet handles, kitchen faucet, countertops, backsplash, window shutters, smart appliances, all door handles, high quality LVP flooring, high quality carpet, smart lights in primary bedroom & shower glass door. Plenty of smart features including new technology such as smart water tankless heater, smart oven, smart dishwasher, smart range hood, smart washer & dryer, smart light switches in kitchen, living room &master bedroom, smart A/C controls – upstairs & downstairs have independent controls. This home has so much to offer! You must come see! Don’t miss the opportunity!
$999,000
296 W Thurman Avenue Tracy, CA 95391
- Type:
- Other
- Sq.Ft.:
- 2,150
- Status:
- Active
- Beds:
- 4
- Lot size:
- 0.12 Acres
- Year built:
- 2020
- Baths:
- 3.00
- MLS#:
- 224110586
ADDITIONAL INFORMATION
$70K+ UPGRADES! LOW HOA! TOP RATED HANSEN SCHOOL! Built in 2020, this home boasts an excellent floor plan spanning 2150 square feet, situated on a generous 5414 square foot lot. The property features 4 bedrooms and 3 full baths, which includes the convenience of a full bed & bath on the 1st floor, with the loft converted into an additional bedroom. This home includes upgraded surround sound speakers with additional hookups in the living room, and custom polycore shutters installed on all windows by Shutter Experts. Smart features include a Resideo thermostat app, MyQ garage app, Whirlpool oven app, and Feit Electric smart light switches. The kitchen boasts quartz countertops, upgraded stainless steel Whirlpool appliances, an upgraded hood vent, smart oven and dishwasher, and an upgraded backsplash. Living room includes five speakers with pre-wiring for a subwoofer and upgraded carpet with padding. Additional features include a smart garage, remote-controlled fans in each room, laminate flooring, white lights throughout, ethernet connections in all rooms, a house fan, and canned lighting. Fully landscaped low maintenance backyard! The property is conveniently located within walking distance to schools, being just 0.3 miles to the K-8 school and 0.7 miles to the high school.
- Type:
- Single Family
- Sq.Ft.:
- 2,125
- Status:
- Active
- Beds:
- 4
- Lot size:
- 0.08 Acres
- Year built:
- 2020
- Baths:
- 4.00
- MLS#:
- ML81982588
ADDITIONAL INFORMATION
Built in 2020, this stunning solar-powered two-story home offers 4 bedrooms, 3.5 baths, and plenty of space for entertaining. Approaching the home you are welcomed with a charming covered front porch. As you enter the main floor, you'll enjoy soaring 9-foot ceilings in a spacious great room that flows into a well-appointed kitchen featuring stainless steel appliances, a center island, a walk-in pantry, and a dining area perfect for gatherings. Upstairs, you'll find 3 bedrooms, including a primary suite with an en-suite bathroom, a versatile family room/den, and a conveniently located laundry room. Additionally, the attached casita/in-law unit, complete with a private entrance, provides excellent flexibility for both short-term and long-term guests. The two-car attached garage is EV charger equipped and offers ample space for parking or storage. Conveniently located to major shops such as Costco, Safeway and many more. This is Mountain House, known for its excellent schools, idyllic community parks, and picturesque settings!
- Type:
- Single Family
- Sq.Ft.:
- 2,145
- Status:
- Active
- Beds:
- 4
- Lot size:
- 0.09 Acres
- Year built:
- 2016
- Baths:
- 3.00
- MLS#:
- 41072426
ADDITIONAL INFORMATION
Gorgeous East facing home in the highly sought after Hansen Village neighborhood of Mountain House. Step inside and discover a cozy bedroom and full bath on the first floor. Crafted by Signature Home in 2016, this coveted Savannah Residence 2 model presents a welcoming open floor plan with beautiful plantation shutters window covers. The chic modern kitchen showcases a spacious island with granite countertops, sleek stainless steel appliances, stylish shaker espresso stained cabinets with brushed nickel pulls, and elegant tiled floors on the first level and luxurious vinyl plank flooring on the 2nd floor. Upstairs, you'll find the primary bedroom, two secondary bedrooms and a charming loft. The primary bedroom is a peaceful sanctuary with a luxurious en-suite bath featuring a large soaking tub, separate shower, and a generous walk-in closet. Nestled in Hansen Village, this home is short walking distance of Mountain House High School, a 2024 National Blue Ribbon School, and the award-winning Hansen Elementary School. Don't miss out on this incredible opportunity - come see it for yourself!
$1,049,900
744 S Central Parkway Tracy, CA 95391
- Type:
- Other
- Sq.Ft.:
- 3,131
- Status:
- Active
- Beds:
- 5
- Lot size:
- 0.13 Acres
- Year built:
- 2005
- Baths:
- 4.00
- MLS#:
- 224109234
ADDITIONAL INFORMATION
Introducing an exquisite home that effortlessly combines luxury with functionality, perfect for large or multi-generational families. This rare 5 bedroom, 4 full bathroom residence is situated in the highly sought-after Mountain House community. Upon entry, you are welcomed by soaring vaulted ceilings and a stunning crystal chandelier in the formal living room, creating an immediate sense of grandeur. With an abundance of natural light, it offers two bedrooms, both with full bathrooms on the first floor. Upstairs, you'll find three more spacious bedrooms and two full baths. The home features high-end tile flooring that beautifully mimics hardwood, adding both durability and elegance. The chef's kitchen boasts immaculate white cabinetry, a center island with a sink, and seamlessly flows into a breakfast nook & family room w/ fireplace. Ample living spaces make this home perfect for both entertaining and everyday living. Step outside to enjoy the best of both worldsartificial grass in the backyard for low-maintenance charm, and real grass in the front for a lush, natural appeal. The Sideyard's stamped concrete patio and a charming gazebo provide the ideal setting for morning tea or evening relaxation. Priced to sell, this opportunity won't last long!
Open House:
Saturday, 11/16 12:00-3:00PM
- Type:
- Single Family
- Sq.Ft.:
- 2,236
- Status:
- Active
- Beds:
- 4
- Lot size:
- 0.06 Acres
- Year built:
- 2007
- Baths:
- 3.00
- MLS#:
- 41074217
ADDITIONAL INFORMATION
Discover this beautiful single-family home featuring 4 bedrooms and 3 bathrooms, perfect for entertaining. Set on a generous lot of over 2,600 sq. ft., this open-concept design welcomes abundant natural light through large windows in the inviting downstairs living area. This charming home sits in a well groomed community with beautiful paved paths to walk. The modern kitchen boasts stainless steel appliances, granite countertops, and a large center island with a built-in sink and ample seating. A cozy office nook adjoins the kitchen, providing seamless access to the laundry room and garage. On the first floor, you'll find a bedroom and a full bathroom. Upstairs, three additional bedrooms and two full bathrooms await, all filled with fantastic light. The primary bedroom includes a lovely balcony for enjoying your morning coffee. New carpet has been installed upstairs. Outside, a spacious deck offers the perfect spot for BBQs and entertaining guests.
$770,000
245 W Lucille Avenue Tracy, CA 95391
- Type:
- Other
- Sq.Ft.:
- 1,831
- Status:
- Active
- Beds:
- 3
- Lot size:
- 0.05 Acres
- Year built:
- 2021
- Baths:
- 3.00
- MLS#:
- 224105524
ADDITIONAL INFORMATION
Welcome to 245 W Lucille Ave, a stunning 3-bedroom, 2.5-bath home offering 1,831 sqft of comfortable living space, nestled on a 2,091 sqft lot. This home features an open floor plan designed for effortless flow, making entertaining a breeze. The interior boasts beautiful tiled floors that perfectly complement the all-white walls, giving the home a fresh and modern feel. The kitchen is equipped with a large island with a sink, sleek stainless steel appliances, all-white cabinets, and elegant quartz countertops, it's both functional and stylish. Upstairs, the spacious master bedroom awaits with a luxurious en-suite bathroom featuring double sinks, ample storage, and a walk-in closet for added convenience. Located near schools and parks, this home offers both convenience and a welcoming community. The home features integrated WiFi and is outfitted for smart home capabilities. Additionally, the expansive attic fan is designed to circulate air throughout the entire house within 10 minutes. Solar panels are leased with SunRun at $49 per month. Don't miss the chance to make this beautiful property your own
Barbara Lynn Simmons, CALBRE 637579, Xome Inc., CALBRE 1932600, [email protected], 844-400-XOME (9663), 2945 Townsgate Road, Suite 200, Westlake Village, CA 91361

Data maintained by MetroList® may not reflect all real estate activity in the market. All information has been provided by seller/other sources and has not been verified by broker. All measurements and all calculations of area (i.e., Sq Ft and Acreage) are approximate. All interested persons should independently verify the accuracy of all information. All real estate advertising placed by anyone through this service for real properties in the United States is subject to the US Federal Fair Housing Act of 1968, as amended, which makes it illegal to advertise "any preference, limitation or discrimination because of race, color, religion, sex, handicap, family status or national origin or an intention to make any such preference, limitation or discrimination." This service will not knowingly accept any advertisement for real estate which is in violation of the law. Our readers are hereby informed that all dwellings, under the jurisdiction of U.S. Federal regulations, advertised in this service are available on an equal opportunity basis. Terms of Use
Tracy Real Estate
The median home value in Tracy, CA is $723,600. This is higher than the county median home value of $501,300. The national median home value is $338,100. The average price of homes sold in Tracy, CA is $723,600. Approximately 68.04% of Tracy homes are owned, compared to 28.27% rented, while 3.69% are vacant. Tracy real estate listings include condos, townhomes, and single family homes for sale. Commercial properties are also available. If you see a property you’re interested in, contact a Tracy real estate agent to arrange a tour today!
Tracy, California 95391 has a population of 23,132. Tracy 95391 is more family-centric than the surrounding county with 65.38% of the households containing married families with children. The county average for households married with children is 36.35%.
The median household income in Tracy, California 95391 is $154,357. The median household income for the surrounding county is $74,962 compared to the national median of $69,021. The median age of people living in Tracy 95391 is 32.5 years.
Tracy Weather
The average high temperature in July is 92.4 degrees, with an average low temperature in January of 38.4 degrees. The average rainfall is approximately 13 inches per year, with 0 inches of snow per year.

