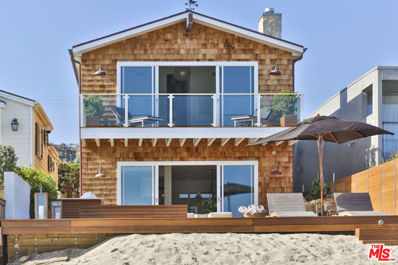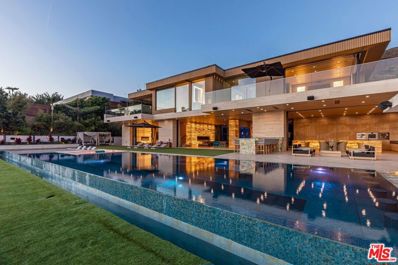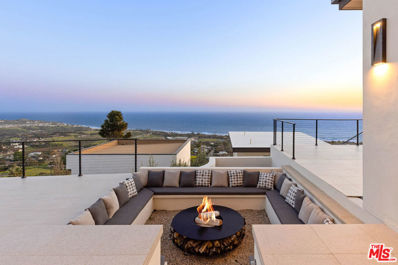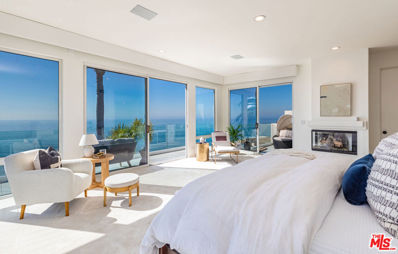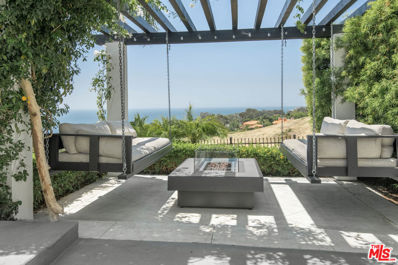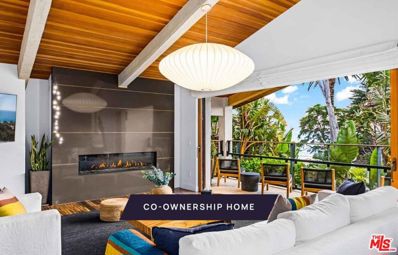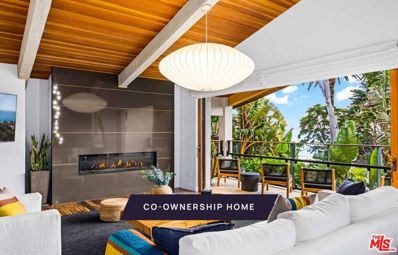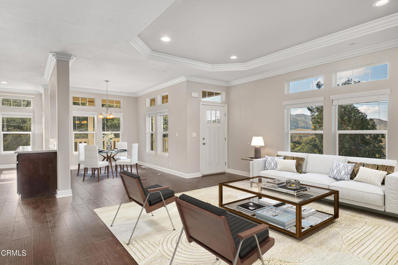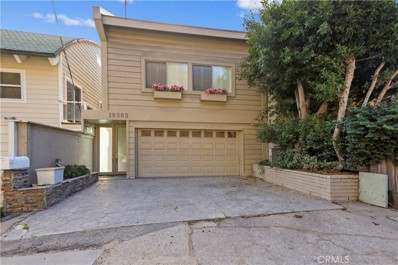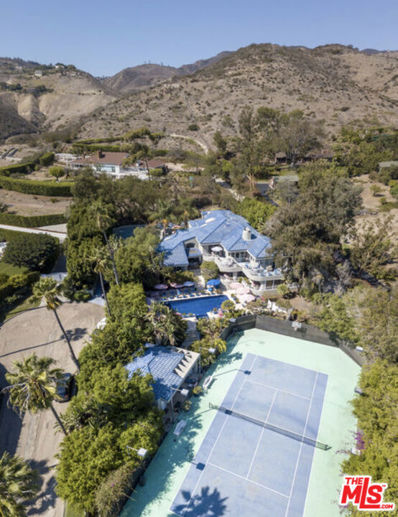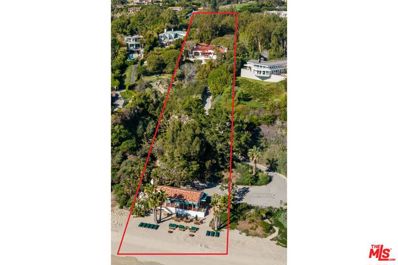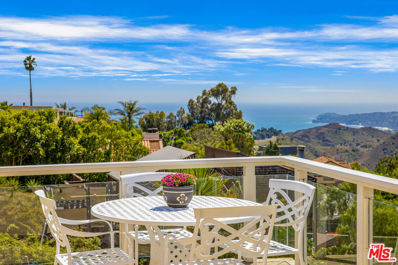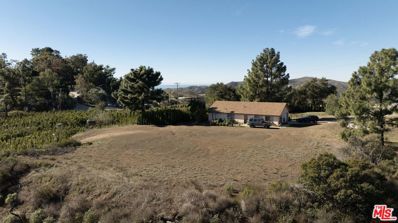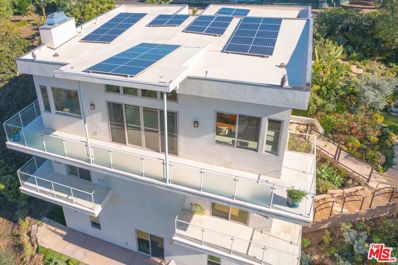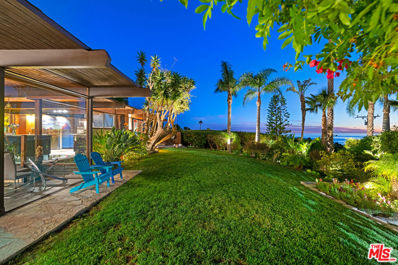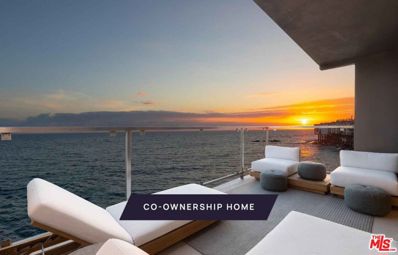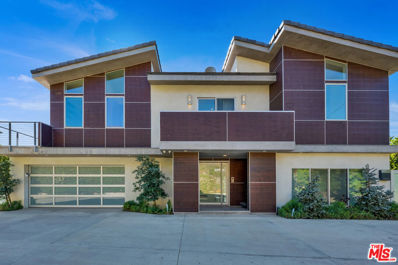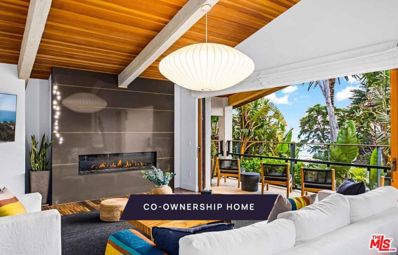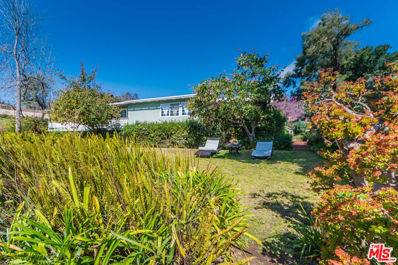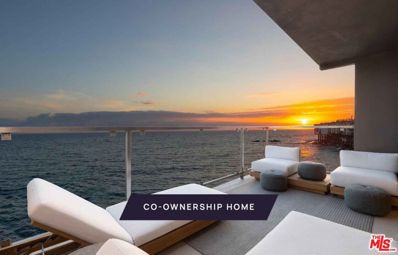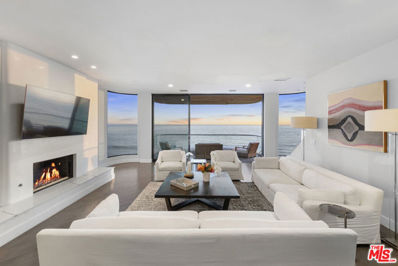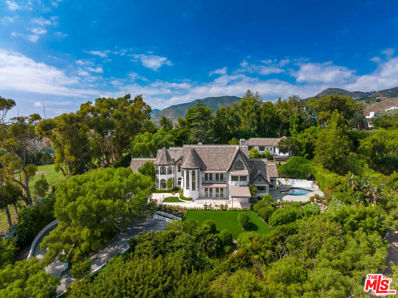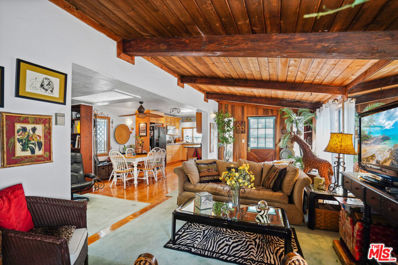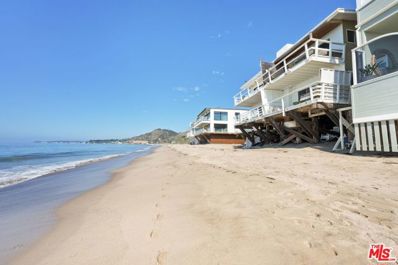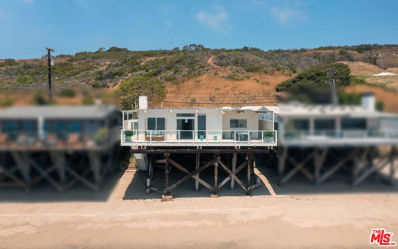Malibu CA Homes for Sale
$39,995,000
23812 Malibu Road Malibu, CA 90265
- Type:
- Single Family
- Sq.Ft.:
- 4,551
- Status:
- Active
- Beds:
- 6
- Lot size:
- 0.25 Acres
- Year built:
- 2012
- Baths:
- 8.00
- MLS#:
- 24367921
ADDITIONAL INFORMATION
Stunning Cape Cod-style home set on Malibu Road with unobstructed views and direct access to a deep and sandy beach. This sought-after enclave is renowned for its exclusivity and pristine beachfront. This 6BD, 8BA home seamlessly blends traditional charm with contemporary elegance. It was crafted with meticulous attention to detail and boasts an expansive open floorplan. Natural light fills the home and highlights the high-end finishes throughout including dark oak flooring, travertine accents, and Carrara marble countertops. The living room offers a fireplace, ocean views, and floor-to-ceiling Fleetwood sliding doors that open to a spacious deck for indoor/outdoor living. The deck is perfect for entertaining with multiple seating areas, a firepit, built-in BBQ, spa, and has steps down to the beach. The kitchen is equipped with top-of-the-line amenities including Wolf Range and Sub-Zero fridge. The second floor offers a spacious primary suite with fireplace and private deck that overlooks the Pacific Ocean. There is a separate guest studio/suite on site that is perfect for family and friends. The garage has an electric car charger. With direct beach access, panoramic ocean views, and top-of-the-line amenities, this home is the epitome of luxury living in Malibu.
$33,900,000
11870 Ellice Street Malibu, CA 90265
- Type:
- Single Family
- Sq.Ft.:
- 20,000
- Status:
- Active
- Beds:
- 6
- Lot size:
- 1 Acres
- Year built:
- 2022
- Baths:
- 10.00
- MLS#:
- 24364483
ADDITIONAL INFORMATION
Set on over 1 acre, this Malibu Masterpiece boasts an impressive 95' tiled pool with panoramic, unobstructed views of the Pacific. Built in 2022, this magnificent compound sits at the end of a long-gated driveway for ultimate privacy. Every room will take your breath away! Automated floor-to-ceiling frameless glass pocket doors open to enjoy in the sweeping views and ocean breeze. Custom designed details throughout the home include hand-carved stone and wood walls throughout, a 2,000-gallon aquarium, backlit Onyx, live walls, and a koi pond. This home offers 6 BD, each with their own private outdoor terrace. Additional amenities include Dolby Atmos home theater, game room, piano, 2 interior bars, a swim-up bar, and a seating area with a firepit in the center of the pool. Two spacious 4-car garages with electric car charging and ample parking for guests. This is the perfect house to escape from the city, relax, and entertain. Conveniently located a few miles from OXR airport for those who prefer to fly private. Available for long or short term. Price varies depending on lease terms and seasons.
$8,395,000
5366 Horizon Drive Malibu, CA 90265
- Type:
- Single Family
- Sq.Ft.:
- 6,473
- Status:
- Active
- Beds:
- 5
- Lot size:
- 1.48 Acres
- Year built:
- 1992
- Baths:
- 7.00
- MLS#:
- 23295411
ADDITIONAL INFORMATION
Stunning Malibu Park contemporary estate, on nearly 1.5 acres of land, ideally positioned between breathtaking panoramic white water ocean views and Riviera-like coastal mountains. Boasting nearly 6,500 square feet, the newly remodeled home features an architectural staircase anchored by white oak flooring and bespoke cabinetry, luxury upgrades and large indoor and outdoor spaces perfectly designed for entertaining. Unique stonework and honed marble offsets warm plaster walls and wood clad ceilings. This property takes full advantage of its stunning views with oversized doors and windows highlighting wraparound vistas from almost every room in the house. Outside features a large pool, spa, barbecue area, outdoor powder bathroom and multiple terraces with fire pits, dining patios, and loggia with cinematic sized screen all overlooking the Pacific ocean. Further amenities include a private & gated driveway that winds up to a large courtyard with a pair of two-car garages lending a generous amount of parking. Huge mountain-view backyard terrace, top of the line stainless steel kitchen appliances, an elevator, oversized bathroom fixtures, walk-in showers and dressing rooms and smart home features. Your dream Malibu estate awaits.
- Type:
- Condo
- Sq.Ft.:
- 2,217
- Status:
- Active
- Beds:
- 2
- Lot size:
- 0.88 Acres
- Year built:
- 1956
- Baths:
- 3.00
- MLS#:
- 24365617
ADDITIONAL INFORMATION
Located in the iconic Holiday House, designed by the renowned architect Richard Neutra, this exquisite corner end unit boasts breathtaking panoramic views of Point Dume, Escondido Beach, and the stunning Malibu coastline. The lower level features an open floor plan with a chef's kitchen, living room and media area with walls of glass that lead out to the oceanfront deck. Upstairs find two bedrooms, including the expansive primary suite complete with a fireplace, walk-in closet, and a spacious primary bathroom. This private enclave offers access to a large ocean view pool and sundeck, a private walkway to the world-famous Geoffrey's restaurant, and deeded access to Escondido beach, one of the most beautiful and sandy beaches in all of Malibu.
$5,990,000
6351 Tantalus Drive Malibu, CA 90265
- Type:
- Single Family
- Sq.Ft.:
- 2,979
- Status:
- Active
- Beds:
- 3
- Lot size:
- 0.72 Acres
- Year built:
- 1964
- Baths:
- 4.00
- MLS#:
- 24363145
ADDITIONAL INFORMATION
Extraordinary 180 degree Ocean Views from Palos Verde to Point Dume surround this contemporary one story Malibu Oasis in the private neighborhood of Sycamore Park. Reimagined by Burdge & Associates, featuring indoor/outdoor flow perfect for entertaining with a relaxed Malibu Vibe. Gated courtyard, chef's kitchen with Ann Sacks tiles, 3 ocean view bedrooms including luxurious master suite with fireplace, sitting area, steam shower, soaking tub & patio with Sundance Spa. Featuring wrap around decks, 2 fireplaces, pergola, BBQ island, trellis with hanging beds, new 6 seat golf cart, private neighborhood access to Escondido Beach. Generac back up power generator, tennis membership available, outdoor shower, 2 Life Source water purification systems & bonus office/ bedroom. Six person golf cart. Indulgent serenity awaits.
- Type:
- Single Family
- Sq.Ft.:
- 2,906
- Status:
- Active
- Beds:
- 3
- Lot size:
- 0.17 Acres
- Year built:
- 1974
- Baths:
- 4.00
- MLS#:
- 24361021
ADDITIONAL INFORMATION
New co-ownership opportunity: Own one-eighth of this turnkey home, professionally managed by Pacaso. Allure appeals to the senses: See this tasteful home's compelling modern lines, touch the beautiful interior elements, smell and hear the ocean breezes. The home, just steps from the beach, offers ocean views, a home theater and an infinity pool. The living room has a gas fireplace, beamed ceilings and sliding glass pocket doors framing the view. The gourmet kitchen offers high-end appliances, an island and breakfast bar, and access to a deck for grilling. Doors in the formal dining room reveal the pool deck, hot tub and fire pit. The primary suite has a fireplace, a walk-in closet and sliding glass pocket doors to a private garden. The en suite bathroom includes an elegant dual-sink vanity and steam shower. Downstairs is the state-of-the-art home theater with projection screen, two guest rooms with en suite bathrooms, and an office/flex space. Enjoy this property over the 4th of July holiday and other prime summer days. The home comes fully furnished and professionally decorated. Lock in assumable rates under 5% on select resale Pacaso homes and enjoy competitive integrated financing.
- Type:
- Single Family
- Sq.Ft.:
- 2,906
- Status:
- Active
- Beds:
- 3
- Lot size:
- 0.17 Acres
- Year built:
- 1974
- Baths:
- 4.00
- MLS#:
- 24355517
ADDITIONAL INFORMATION
New co-ownership opportunity: Own one-eighth of this turnkey home, professionally managed by Pacaso. Allure appeals to the senses: See this tasteful home's compelling modern lines, touch the beautiful interior elements, smell and hear the ocean breezes. The home, just steps from the beach, offers ocean views, a home theater and an infinity pool. The living room has a gas fireplace, beamed ceilings and sliding glass pocket doors framing the view. The gourmet kitchen offers high-end appliances, an island and breakfast bar, and access to a deck for grilling. Doors in the formal dining room reveal the pool deck, hot tub and fire pit. The primary suite has a fireplace, a walk-in closet and sliding glass pocket doors to a private garden. The en suite bathroom includes an elegant dual-sink vanity and steam shower. Downstairs is the state-of-the-art home theater with projection screen, two guest rooms with en suite bathrooms, and an office/flex space. The home comes fully furnished and professionally decorated.
$1,190,000
419 Latigo Canyon Road Malibu, CA 90265
- Type:
- Single Family
- Sq.Ft.:
- 1,793
- Status:
- Active
- Beds:
- 3
- Lot size:
- 0.28 Acres
- Year built:
- 2019
- Baths:
- 2.00
- MLS#:
- V1-21802
ADDITIONAL INFORMATION
Welcome to 419 Latigo Canyon Rd., a stunning 3bd/2ba Craftsman-style retreat nestled in the heart of the Santa Monica Mountains aka Malibu Wine Country. This custom-built gem has never been lived in, offering a unique opportunity to experience the epitome of Malibu's mountain retreat lifestyle. The property's South/West-facing orientation offers spectacular sunset and mountain views, providing a daily dose of natural beauty. Situated just 4 miles from the beach and 6 miles to US-101, this residence is perfectly positioned for those who crave both coastal and mountain experiences. Spanning 1793 sq. ft., this single-level residence features an open concept floor plan that seamlessly integrates the indoors with the breathtaking natural surroundings. The high soaring ceilings create an amazing sense of room volume, making this home perfect for both relaxation and entertaining. As you step inside, the expansive living space is flooded with natural light, highlighting the craftsmanship of the wood floors, crown molding, and coffered ceiling in the living room. The interior exudes elegance, with a large kitchen boasting granite countertops, a spacious center island, built-in serving buffet, stainless steel appliances, a stainless steel farm sink, tall cabinets, and a beautifully tiled backsplash. The primary suite is a sanctuary of its own, featuring a walk-in closet, a soaking spa tub, a walk-in shower, and double sinks. The guest bathroom is equally well-appointed, with a tub/shower combo. The entire home is equipped with an interior fire suppression system, ensuring safety and peace of mind. For those who appreciate the great outdoors, the Santa Monica Mountains are at your doorstep, offering endless opportunities for hiking, biking, running, and motorcycle riding. Immerse yourself in nature and escape the urban hustle while still enjoying the convenience of Malibu Wine Country. The professionally landscaped yard features low-maintenance, water-wise design elements, enhancing the curb appeal and sustainability of the property. A covered front porch and back deck provide idyllic spaces for sunset viewing or star-gazing, while the backyard offers ample space for a small pool or the opportunity to utilize the existing Jacuzzi pad. With a 2-car garage and additional driveway parking, this residence caters to both convenience and functionality. Don't miss the chance to make 419 Latigo Canyon Rd. your Malibu dream home.
$3,449,900
19302 Pacific Coast Malibu, CA 90265
- Type:
- Single Family
- Sq.Ft.:
- 1,684
- Status:
- Active
- Beds:
- 2
- Lot size:
- 0.02 Acres
- Year built:
- 1956
- Baths:
- 3.00
- MLS#:
- SR24023744
ADDITIONAL INFORMATION
Ready to live a true beach lifestyle? This completely remodeled, 3-story contemporary features incredible views of Santa Monica Bay and theQueen's Necklace. Amazing rooftop deck, perfect for oceanfront relaxing and entertaining. Sliding glass doors from the living room and the upperlevel primary bedroom includes a covered balcony overlooking the Ocean. 2 master bedrooms with 30 foot ceilings and top-grade stone floors thru-out. Bedrooms also include elegant en suite bathrooms. Centrally located close to all of Malibu's great restaurants and shopping.
$5,650,000
27009 Sea Vista Drive Malibu, CA 90265
- Type:
- Single Family
- Sq.Ft.:
- 5,225
- Status:
- Active
- Beds:
- 5
- Lot size:
- 1.02 Acres
- Year built:
- 1989
- Baths:
- 6.00
- MLS#:
- 24352683
ADDITIONAL INFORMATION
Short-term seller financing and/or creative structuring available. Nestled in one of Malibu's most coveted areas. Set on a flat acre, this approximately 5,200+ square-foot estate boasts ocean views and complete privacy. The property offers immense potential for Developers or end-users looking for their dream coastal home. In addition to ocean views and serene privacy, the estate features a tennis court, a guest house, an expansive motor court, and ample room for further expansion. The property is conveniently located near Malibu's finest dining, shopping, and entertainment options. The home has significant deferred maintenance and is being sold as-is. Showings are by appointment only.
$54,950,000
27910 Pacific Coast Highway Malibu, CA 90265
- Type:
- Single Family
- Sq.Ft.:
- 5,154
- Status:
- Active
- Beds:
- 4
- Lot size:
- 2.28 Acres
- Year built:
- 1983
- Baths:
- 7.00
- MLS#:
- 24351991
ADDITIONAL INFORMATION
Paradise Cove on the beach. Breathtaking gated ocean-view estate with tropical gardens, fountain courtyard, high wood-beamed ceilings, arched doorways and windows, and hardwood floors. Chandelier dining room has bar and bay of windows with ocean views. Formal living room with fireplace and leaded glass doors to patio, which continues to another patio and putting green watched over by four huge Buddha's'. Gourmet island kitchen with tile countertops, high-end appliances, butler's pantry, breakfast bar, and seating area with ocean-view windows. Spacious carpeted family room with fireplace opens to deck with barbecue island and dining patio. Hallway lined with bookshelves leads to library/office and full bath. Downstairs are three bedrooms, laundry room, and generous storage. Owner's retreat has fireplace, desk, large custom closets, and lux bathroom, plus French doors to deck, mirrored and carpeted gym, sauna, and cold-soak tub. Large motor court and garage parking for two cars. Live and entertain in true Malibu style. This sale includes 2 APN's 27910 PCH (4460-032-018) and 27856 PCH (4460-032-008).
$1,850,000
2903 Valmere Drive Malibu, CA 90265
- Type:
- Single Family
- Sq.Ft.:
- 1,804
- Status:
- Active
- Beds:
- 3
- Lot size:
- 0.15 Acres
- Year built:
- 1977
- Baths:
- 2.00
- MLS#:
- 24351755
ADDITIONAL INFORMATION
Incredible value! Don't miss this fantastic opportunity to own a home in Malibu with sensational ocean views and a direct view of Point Dume, located in the serene community of Corral Canyon. Very few homes offer views like this from almost every room. This fully furnished 3-bedroom, 2-bathroom single-family home is a well-maintained gem. Nestled at the end of a private cul-de-sac, it offers a perfect blend of natural beauty and mountain tranquility, amid ocean views. Step outside and breathe in the fresh coastal air as you relax on your deck, gazing at the sea. Enjoy winter evenings by the cozy fireplace, and take delight in the nicely landscaped backyard, featuring citrus trees and a soothing jacuzzi with picturesque views of Point Dume and the ocean. The primary bedroom is a sanctuary with a generous walk-in closet and direct access to the backyard. Indulge in the luxurious primary bathroom with its steam shower and heated floors. The well-appointed kitchen boasts ample cabinets and granite countertops, ideal for any culinary enthusiast. Upstairs, slider doors lead to a large wrap-around viewing deck, perfect for entertaining or simply soaking in the panoramic ocean vistas. Located near hiking trails and Solstice Park, this home is perfect for nature lovers and those seeking the quintessential Malibu lifestyle. Whether you're looking to live in Malibu or to have a serene getaway, this home offers the peace, serenity, beauty, and ocean climate you desire. Embrace the fabulous lifestyle and wonderful neighborhood that Malibu has to offer. Make your dream of living in this remarkable coastal town a reality.
$1,850,000
1636 Decker Canyon Road Malibu, CA 90265
- Type:
- Single Family
- Sq.Ft.:
- 1,750
- Status:
- Active
- Beds:
- 2
- Lot size:
- 9.28 Acres
- Baths:
- 2.00
- MLS#:
- 24346673
ADDITIONAL INFORMATION
Rare Woolsey Fire Burn Out opportunity with existing 1780 sq. ft. guest house on 10 acres with 3 to 4 flat acres and several flat potential building sites and panoramic views of the ocean and Boney Ridge. See Virtual Tour for 360 images throughout property. There is an existing 2 bedroom, 2 bath guest house with Living Room, Study Room and Kitchen on approx 3 flat acres with beautiful views through the canyon. Above the guest house is a large flat pad with a driveway up to where the original appx. 2,000 sq. ft. main home with separate approx 500 sq.ft. Garage/Studio was located with spectacular views of Boney Ridge & the ocean . Most of the 10 acres is terraced and gently sloping with thousands of ficus trees being grown (ficus trees owned by tenant and not sold with property) and roads leading down to another expansive flat space. City Water and electricity plus water well on property . This is the only property on the market in this price range where you can live on a property in a large 2 bedroom guest house with this much usable land, ocean views and the ability to build your dream home with expedited Fire Rebuild permits.
$4,995,000
5787 Calpine Drive Malibu, CA 90265
- Type:
- Single Family
- Sq.Ft.:
- 2,577
- Status:
- Active
- Beds:
- 3
- Lot size:
- 1.1 Acres
- Year built:
- 2021
- Baths:
- 3.00
- MLS#:
- 24346041
ADDITIONAL INFORMATION
Nestled on a private road in the coveted Malibu Park neighborhood, this exceptional newly constructed Architectural offers the perfect blend of sophisticated European design and modern luxury. Set on 1.09 acres, the property is surrounded by mature trees and beautifully landscaped gardens, creating a peaceful retreat just minutes from Malibu's iconic beaches, schools, shops, restaurants. No detail has been overlooked in this light-filled, two-story home. The interior features European white oak flooring, luxurious travertine, marble, and granite accents, custom Italian designer lighting, and solid mahogany doors throughout. Soaring 15' ceiling and wide wrap-around balconies enhance the home's airy, open feel. Every room enjoys views of the Tuscany-like gardens, with some partial ocean view and gorgeous colorful sunsets to adore. The spacious open floor plan seamlessly connects the Chef's kitchen, dining area, and living room with a stylish gas fireplace, creating an ideal space for both everyday living and entertaining. A media room and morning sun deck further enhance the home's appeal. The fabulous kitchen features Mont Blanc Quartzite countertops and backsplash, high-end appliances, and a walk-in pantry. A cozy breakfast nook and dining area provide the perfect settings for casual meals or entertaining guests. The lower level hosts the luxurious master suite and a guest bedroom, both with private balconies and ensuite bathrooms. A third bedroom/office, with its own private entrance, offers flexibility and privacy for guests or work. On the lower level is also a separate laundry room and a workout room with direct access to the garden. In addition to the main living spaces, this home boasts a large bonus room beneath the lower level,. This versatile space is perfect for a wine cellar, large gym, or workshop ready for you to customize to suit your lifestyle. The home is equipped with a fully paid-off 20Kw solar system and a 30Kw storage batteries, ensuring energy independence with the option to connect to SCE grid power. Wired for EV. Underground utilities, central heat and A/C, smart home features, including a WiFi Nest thermostat and WiFi-controlled irrigation system for the gardens, add convenience and efficiency. Ample private guest parking. Enjoy the warm California sunshine in your own private garden, perfect for relaxation, BBQs, entertaining. A charming guest cottage with an outdoor shower, as well as a separate fully equipped kitchen cottage, provide additional living space for guests. Unwind in the LifeSpa under the stars, listening to the soothing sounds of the nearby surf. Room for a pool, detached garage or a guest house, offering possibilities to customize the property to suit your needs. This stunning home is conveniently located close to Malibu's pristine beaches, renowned restaurants, schools, Trancas Market, and the picturesque Point Dume , Westward and Zuma Beach, combining privacy, luxury, and natural beauty. Schedule a private tour today to see all this exceptional property has to offer.
$5,475,000
27058 Sea Vista Drive Malibu, CA 90265
- Type:
- Single Family
- Sq.Ft.:
- 1,968
- Status:
- Active
- Beds:
- 3
- Lot size:
- 0.6 Acres
- Year built:
- 1963
- Baths:
- 3.00
- MLS#:
- 24344899
ADDITIONAL INFORMATION
A mid-century masterpiece created by iconic Malibu architect Doug Rucker, this single-level Sycamore Park garden home blends exceptional privacy and majestic ocean and coastline views. Glass-wrapped rooms face onto private, lighted tropical gardens landscaped with palms, fruit trees, birds of paradise, bright bougainvillea, and multiple fountains. A picturesque central courtyard rock garden opens to the expansive backyard. In addition to wraparound glass, the interior detailing is classic mid-century: wood ceilings with massive beams and lustrous floors of black slate, flagstone, tile, and hardwood. The gated property of approximately 0.6 acre features a verdant front yard with a pergola-shaded porch and a wide, welcoming, glass-striped front door. Ocean views are on display immediately, the open layout flowing effortlessly from family/media room to sunken living room to kitchen. The living room features a large woodburning fireplace, a built-in sofa, and flagstone and black-slate floors. The ocean-view kitchen, newly updated with top-quality appliances, quartz countertops, and tile backsplash has a huge island with bar seating. Behind the family room is a bedroom/office with a powder room. Off the kitchen, a hallway leads to two more bedrooms, including the tranquil primary suite, complete with a brand-new skylight bath and wraparound glass walls opening to the backyard. The expansive grounds feature an enormous wood deck with a barbecue and room for dining plus areas with lawn, gravel, and covered patios for entertaining, recreation and, potentially, a pool. Views from the backyard highlight Point Dume, coastline, the ocean, and glorious sunsets. The home has a two-car garage with laundry facilities, plus room for ten vehicles in the driveway and additional street parking. With easy access to hiking trails and Escondido Beach, this wonderful Malibu retreat includes entry to the Sycamore Park Tennis Club.
- Type:
- Single Family
- Sq.Ft.:
- 1,764
- Status:
- Active
- Beds:
- 3
- Lot size:
- 0.04 Acres
- Year built:
- 1963
- Baths:
- 3.00
- MLS#:
- 24342979
ADDITIONAL INFORMATION
New co-ownership opportunity: Own one-eighth of this turnkey home, professionally managed by Pacaso. Named for the beach just steps away, Las Flores is a perfect oceanfront hideaway, with stunning views of the sparkling Pacific, islands and Queen's Necklace. This two-story contemporary has decks on both levels and private steps leading to the shore. Inside, the open concept layout is all about endless vistas, relaxation and entertaining. The first floor has floor-to-ceiling, wall-to-wall glass sliders plus a picture window, framing views to enjoy the living and dining area as well as the gourmet kitchen. The doors open to a covered balcony perfect for al fresco dining. The kitchen features Caesarstone countertops, high-end stainless steel appliances, a beverage fridge and bar seating. Behind the kitchen is a handy laundry area and a full bathroom is nearby. One of two staircases leads directly to the primary suite, which features a fireplace, a beachfront balcony and a spa-style en suite bathroom with a soaking tub, tiled shower and dual-sink vanity. The other stairway goes to a landing with doors to a private patio. Also on this level are a guest bedroom and bathroom, and a family room/office which is also accessible from the primary suite. This getaway is midway between Malibu and Santa Monica, and close to Duke's Malibu, Nobu and shopping. The home, which has a two-car garage with a second refrigerator, comes fully furnished and professionally decorated. Lock in assumable rates under 5% on select resale Pacaso homes and enjoy competitive integrated financing.
$8,900,000
25423 Malibu Road Malibu, CA 90265
- Type:
- Single Family
- Sq.Ft.:
- 3,345
- Status:
- Active
- Beds:
- 4
- Lot size:
- 0.24 Acres
- Year built:
- 2020
- Baths:
- 4.00
- MLS#:
- 23337929
ADDITIONAL INFORMATION
Seller financing available - Available for sale or lease. Newly constructed Coastal beach home completed in 2020 with luxury upgrades & designer finishes. Stunning panoramic ocean and whitewater views overlooking Santa Monica Bay ( The Queens Necklace) Palos Verdes Peninsula & Catalina Island to the East and Point Dume to the West. This Malibu Road home gem, AKA (Bayshore Dr) sits on a private enclave consisting of only 13 homes with easy access to the beach. This developer's own weekend residence is available for sale or lease starting now. Features include a Chef's Kitchen w/Miele Appliances, 48" range w/ stainless steel hood, built-in combination steam oven, warming drawer, coffee maker, high gloss cabinets, pocket windows w/ serving bar & stools open from the kitchen looking out to this artistic view of Point Dume. Commercial grade glass Elevator, state-of-the-art movie theatre w/135' screen, Reclining Leather chairs, outdoor infinity glass pool/spa w/ fire-pit looking through the cascading waterfall. Built-in EVO for the professionals who love to cooke and grille. Crestron system set up for the techies, 2 car garage is finished for car collectors plus plenty of additional outside parking, built-in cabinets and storage area, refrigerator, security cameras. Newly installed wine and tasting room. jaw dropping sunrise and sunset views that you will want to experience every day. Close to the Country Mart, hiking trails tennis, surfing , famous Soho house, Nobu and all Malibu has to offer. Also includes solar panels.
$1,099,000
31851 Sea Level Drive Malibu, CA 90265
- Type:
- Single Family
- Sq.Ft.:
- 2,906
- Status:
- Active
- Beds:
- 3
- Lot size:
- 0.17 Acres
- Year built:
- 1974
- Baths:
- 4.00
- MLS#:
- 23334793
ADDITIONAL INFORMATION
New co-ownership opportunity: Own one-eighth of this turnkey home, professionally managed by Pacaso. Allure appeals to the senses: See this tasteful home's compelling modern lines, touch the beautiful interior elements, smell and hear the ocean breezes. The home, just steps from the beach, offers ocean views, a home theater and an infinity pool. The living room has a gas fireplace, beamed ceilings and sliding glass pocket doors framing the view. The gourmet kitchen offers high-end appliances, an island and breakfast bar, and access to a deck for grilling. Doors in the formal dining room reveal the pool deck, hot tub and fire pit. The primary suite has a fireplace, a walk-in closet and sliding glass pocket doors to a private garden. The en suite bathroom includes an elegant dual-sink vanity and steam shower. Downstairs is the state-of-the-art home theater with projection screen, two guest rooms with en suite bathrooms, and an office/flex space. The home comes fully furnished and professionally decorated.
$2,995,150
29855 HARVESTER Road Malibu, CA 90265
- Type:
- Single Family
- Sq.Ft.:
- 2,143
- Status:
- Active
- Beds:
- 4
- Lot size:
- 0.46 Acres
- Year built:
- 1971
- Baths:
- 2.00
- MLS#:
- 23328309
ADDITIONAL INFORMATION
Picture perfect, this magical and very private four bedroom Malibu Park home is surprisingly hidden away on a lushly landscaped flat 1/2 acre of land. From the moment you enter this truly charming country home, you will be delighted by its charm. A spacious, bright kitchen is open to a large family room-dining looking out on a most inviting deck area, perfectly designed for outdoor entertaining. The generous living room with its beautiful hardwood floors, also includes a natural rock fireplace, a beautiful wall of custom built cherrywood bookshelves and idyllic views of enchanting gardens from every window. Also included is a bonus room/office or gym and nicely finished garage for multiple use. Outdoors, paths meander throughout the backyard filled with beautiful flowers and fruit trees. Tenant occupied until July 31,2025.
- Type:
- Single Family
- Sq.Ft.:
- 1,764
- Status:
- Active
- Beds:
- 3
- Lot size:
- 0.04 Acres
- Year built:
- 1963
- Baths:
- 3.00
- MLS#:
- 23321161
ADDITIONAL INFORMATION
New co-ownership opportunity: Own one-eighth of this turnkey home, professionally managed by Pacaso. Named for the beach just steps away, Las Flores is a perfect oceanfront hideaway, with stunning views of the sparkling Pacific, islands and Queen's Necklace. This two-story contemporary has decks on both levels and private steps leading to the shore. Inside, the open concept layout is all about endless vistas, relaxation and entertaining. The first floor has floor-to-ceiling, wall-to-wall glass sliders plus a picture window, framing views to enjoy the living and dining area as well as the gourmet kitchen. The doors open to a covered balcony perfect for al fresco dining. The kitchen features Caesarstone countertops, high-end stainless steel appliances, a beverage fridge and bar seating. Behind the kitchen is a handy laundry area and a full bathroom is nearby. One of two staircases leads directly to the primary suite, which features a fireplace, a beachfront balcony and a spa-style en suite bathroom with a soaking tub, tiled shower and dual-sink vanity. The other stairway goes to a landing with doors to a private patio. Also on this level are a guest bedroom and bathroom, and a family room/office which is also accessible from the primary suite. This getaway is midway between Malibu and Santa Monica, and close to Duke's Malibu, Nobu and shopping. The home, which has a two-car garage with a second refrigerator, comes fully furnished and professionally decorate
$9,485,000
18860 Pacific Coast Highway Malibu, CA 90265
- Type:
- Single Family
- Sq.Ft.:
- 3,896
- Status:
- Active
- Beds:
- 4
- Lot size:
- 0.13 Acres
- Year built:
- 2000
- Baths:
- 3.00
- MLS#:
- CL23317147
ADDITIONAL INFORMATION
Nestled gracefully along the pristine shores of Malibu, this extraordinary architectural masterpiece beckons you to embark on a coastal living experience like no other. From the moment you set foot in this exquisite oceanfront residence, you are presented a life of opulence, serenity, and awe-inspiring panoramic vistas that seem to stretch endlessly. Approaching the entrance, you are guided through a gated, grassy motor court that leads the way. Once inside, the open floor plan effortlessly connects the various living spaces, making it a haven for those who relish the art of hosting and entertaining. The chef's kitchen, equipped with top-of-the-line Viking appliances, seamlessly merges with the dining area and a spacious living room, which in turn opens onto an expansive outdoor balcony. Picture yourself hosting soirees where the rhythmic sounds of the waves orchestrate a soothing symphony for your guests. Abundant wall space throughout the home offers an ideal canvas to display your cherished art collections, adding a personal touch to an already enchanting setting. Elegance meets convenience as an elevator graciously serves all levels, while double-paned windows ensure that the home remains serenely quiet, preserving the harmony of your coastal retreat. The master suite, a true
$6,995,000
27931 Winding Way Malibu, CA 90265
- Type:
- Single Family
- Sq.Ft.:
- 7,297
- Status:
- Active
- Beds:
- 6
- Lot size:
- 1.18 Acres
- Year built:
- 1986
- Baths:
- 8.00
- MLS#:
- 23315993
ADDITIONAL INFORMATION
Welcome to your private paradise, where a long driveway leads you to this magnificent Normandy-style estate. Privacy hedges and mature trees surround the property, creating an oasis of tranquility. As you approach the main house, a charming fountain greets you, along with lush turf lawn areas that complement the landscape. This exceptional residence offers breathtaking ocean views from the front yard. Step up to the covered front door, and through the double glass doors, you'll find yourself in an inviting foyer with stone tile floors. Straight ahead, the living room boasts the same stone floors, French doors, and more captivating ocean views. A large gas fireplace with a beautiful mantle provides a cozy focal point, while a nook within the living room offers stunning ocean and mountain views. Behind the living room, the dining room features high ceilings and stone tile floors. Sliding glass doors open to the backyard, creating a seamless indoor-outdoor dining experience. A hallway leads to the gourmet kitchen, accessible from the front door as well. The kitchen features stone tile floors, high ceilings with recessed lighting, granite counters on the island, and top-of-the-line appliances, including a Sharp microwave, a Sub-Zero fridge and freezer, a double GE oven with convection and self-clean capabilities, a mini wine fridge, and an Asko dishwasher. Additional stone counters with a sink and ample built-in storage make this kitchen a chef's dream. A deep pantry offers even more storage space and includes another Whirlpool fridge and freezer. Adjacent to the kitchen is a butler's pantry and laundry room with granite counters, a sink, and a Whirlpool washer and dryer. This space leads to a full bathroom with a sink, vanity, and shower stall. The breakfast room off the kitchen features curved walls and windows that provide ocean views, high ceilings, and stone counters. A charming powder room with Marie Antoinette-inspired decor, complete with hand-painted blue walls and gold trim, adds a touch of whimsy. A grand staircase with a chandelier offers a dramatic entrance to the second floor, where a large reading nook welcomes you. The owner's suite includes wide plank wood floors, two sets of French doors leading to a balcony with ocean views, a marble fireplace, and a sitting area. The owner's bathroom is a true sanctuary with a water closet, a linen closet, a shower stall with a marble bench and double shower heads (including a rainfall shower), and a built-in tub with jets. The bathroom opens to a spacious area with double sinks, a vanity, stone counters, and French doors to a balcony. A large closet with built-ins provides ample storage space. The top floor features a second suite with ocean views, a fireplace, French doors to balconies, and a circular sitting room with ocean views. The ensuite bathroom boasts marble counters, a freestanding tub, and a shower stall. A spacious closet completes this luxurious retreat. Guest House 1, located above the garage, boasts wood floors, ocean views, high ceilings with ceiling fans, a kitchenette area with a mini-fridge and built-ins, and a full bathroom with a shower stall. Guest House 2 features a double-door entry, a large bedroom with wood floors, French doors to a closet, and a Jack and Jill bathroom with a shower over tub with jets, a sink, a vanity, and stone tile. The kitchen/living room area includes a sink, tile counters, a mini-fridge, and a 4-burner range. The living/dining room area boasts wood floors and ocean views, while a patio area and a turf lawn behind the guest house. Includes 6 parking spaces, a sprinkler system, an AC system, and security cameras throughout. The backyard is a haven with a jacuzzi, a pristine pool with matching tile, and a covered awning with an open patio area for outdoor dining and lounging. Steps lead through the trees down to the driveway, and a built-in BBQ by the jacuzzi is perfect for entertaining. Available for lease at $30,000 per month.
$1,450,000
62 Paradise Cove Malibu, CA 90265
- Type:
- Manufactured/Mobile Home
- Sq.Ft.:
- 900
- Status:
- Active
- Beds:
- 1
- Baths:
- 1.00
- MLS#:
- 23314209
ADDITIONAL INFORMATION
Welcome to your own slice of paradise in Paradise Cove, Malibu! This charming home offers a tranquil creekside retreat with a small ocean view, nestled among the majestic trees. With 1 bedroom, 1 bathroom, and a spacious open living and floor plan, this residence is perfect for those seeking a peaceful coastal lifestyle. Step inside and be greeted by a beautifully remodeled kitchen, complete with modern appliances and ample storage space. The large back deck provides a serene setting to relax and enjoy the soothing sounds of the creek, while also offering a glimpse of the sparkling ocean beyond. The front patio deck beckons you to bask in the warm sunshine , while just steps away from the pristine beach and soft sand. Lowest Space rent in the Park. Don't miss this incredible opportunity to own a creekside retreat in the heart of Paradise Cove, Malibu. Embrace the beauty of coastal living and make this enchanting home yours today!
$10,975,000
25426 Malibu Road Malibu, CA 90265
- Type:
- Single Family
- Sq.Ft.:
- 3,580
- Status:
- Active
- Beds:
- 6
- Lot size:
- 0.19 Acres
- Year built:
- 1957
- Baths:
- 6.00
- MLS#:
- CL23311445
ADDITIONAL INFORMATION
Take advantage of this rare opportunity to own a multi-unit property on world famous Malibu Road. Fantastic beach and unbelievable views from all units. With approximately 3,600 square feet and set on a roughly 50 ft wide lot, this property boasts a multitude of opportunities for an owner. Keep the property as an income property and collect rents, do a 1031 exchange or even consider the possibility of adding square footage and converting the property to 2 large units or a single family property. Current owner is awaiting approval of an approximate 1700 square foot addition and converting the property to two large townhomes. Come and enjoy the Malibu life style. Located close to all restaurants and shopping.
$7,750,000
24216 Malibu Road Malibu, CA 90265
- Type:
- Single Family
- Sq.Ft.:
- 1,676
- Status:
- Active
- Beds:
- 3
- Lot size:
- 0.13 Acres
- Year built:
- 1958
- Baths:
- 2.00
- MLS#:
- 23307349
ADDITIONAL INFORMATION
Here is the perfect beach getaway on coveted Malibu Road: skylights, picture windows, full-width deck, and steps to the sand. You'll find sunrise-to-sunset views from here to Catalina, plus great beach-home styling: plank and beam wood ceilings, Saltillo tile floors, and a bright, open layout. Escape, relax, and entertain in true indoor-outdoor Malibu style in this lovely single-level home. A gated courtyard entry offers tantalizing ocean views, and the front door opens to expansive vistas from the living/dining/kitchen great room and the deck just outside. Perfect for comfort and congenial gatherings, the space has a fireplace and a chandelier dining area. French doors open onto the wraparound oceanfront deck, which offers room for entertaining, lounging, and pergola-shaded al fresco dining. The kitchen is lovely and bright, with white tilework, brick detailing, superb appliances, and a huge picture window looking out at the ocean. The home's three bedrooms are light-filled and peaceful, with large windows. Additional features include central heating and air conditioning, an outdoor shower, and a two-car garage. Watch for dolphins, seabirds, and even whales from your deck, or step down to the sand for a morning or evening stroll. This is beachfront living at its best.

Malibu Real Estate
The median home value in Malibu, CA is $2,800,000. This is higher than the county median home value of $796,100. The national median home value is $338,100. The average price of homes sold in Malibu, CA is $2,800,000. Approximately 48.95% of Malibu homes are owned, compared to 15.1% rented, while 35.96% are vacant. Malibu real estate listings include condos, townhomes, and single family homes for sale. Commercial properties are also available. If you see a property you’re interested in, contact a Malibu real estate agent to arrange a tour today!
Malibu, California has a population of 10,915. Malibu is less family-centric than the surrounding county with 30.81% of the households containing married families with children. The county average for households married with children is 30.99%.
The median household income in Malibu, California is $178,594. The median household income for the surrounding county is $76,367 compared to the national median of $69,021. The median age of people living in Malibu is 49.6 years.
Malibu Weather
The average high temperature in July is 85.6 degrees, with an average low temperature in January of 45.3 degrees. The average rainfall is approximately 19.8 inches per year, with 0 inches of snow per year.
