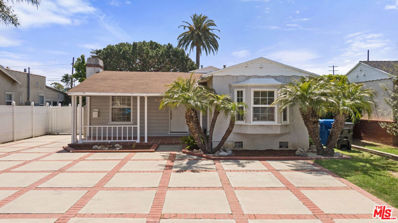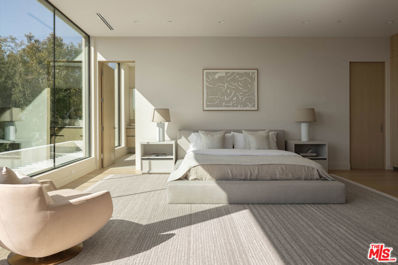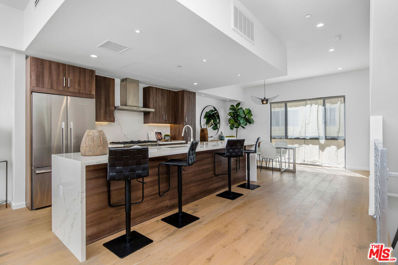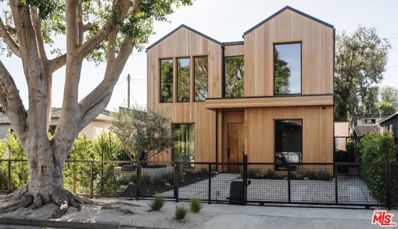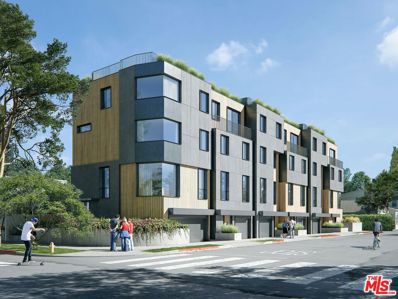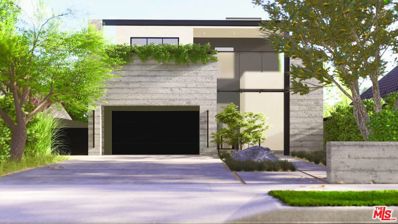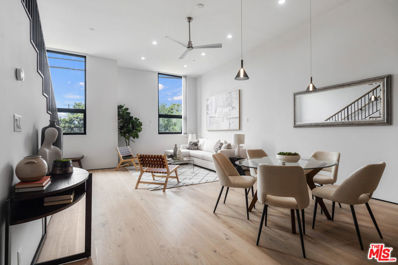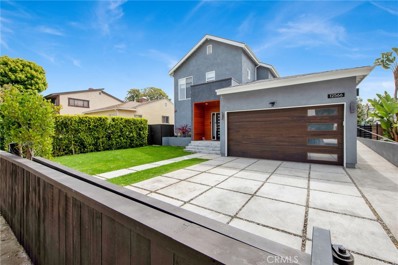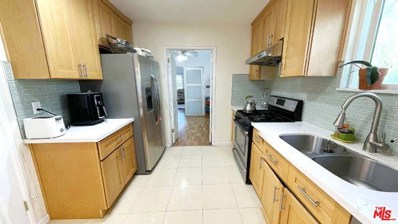Los Angeles CA Homes for Sale
- Type:
- Single Family
- Sq.Ft.:
- 1,546
- Status:
- Active
- Beds:
- 3
- Lot size:
- 0.14 Acres
- Year built:
- 1936
- Baths:
- 2.00
- MLS#:
- 24387605
ADDITIONAL INFORMATION
The house stands proudly in a beautiful neighborhood, surrounded by a neatly manicured lawn. It's a one-story structure, painted in a neutral color, with a charming front porch. The simplicity of his front windows adds a touch of character and makes the house brighter. Stepping inside, you find a nice flow and spaciousness. Original hardwood floor stretches out before you, leading into the heart of the house. A cozy living room, its windows allow natural light to flood the room, making it feel bright and airy, a well-appointed kitchen with sleek granite countertops, modern appliances, ample cabinet space and laundry conveniently located in the kitchen area. The adjacent dining room boasts the perfect space for hosting family dinners and entertaining guests. The master bedroom is a tranquil retreat, with a lot of space and an ensuite bathroom complete with a bathtub and a separate shower. The other bedrooms are equally inviting and offer comfortable accommodations. You will discover a back door leading to the backyard. A spacious patio perfect for outdoor gatherings and summer barbecues. The house is not just a structure, but a home filled with warmth, character, and comfort. With its thoughtful simplicity and its inviting ambiance, it offers a peaceful home from the outside world.
$5,895,000
11964 Modjeska Place Los Angeles, CA 90066
- Type:
- Single Family
- Sq.Ft.:
- 5,791
- Status:
- Active
- Beds:
- 5
- Lot size:
- 0.21 Acres
- Year built:
- 2024
- Baths:
- 5.00
- MLS#:
- 24376617
ADDITIONAL INFORMATION
The Atrium House Featured in Robb Report & Forbes - Presenting an extraordinary opportunity to own a newly constructed home by renowned developer Wylan/James, situated in the hills of Mar Vista on a non-through street offering stunning views to the south. Resting on a sprawling 9,000+ sq ft lot, this contemporary masterpiece showcases a thoughtfully designed floor plan offering 4 bedrooms + office/gym, and 4 baths with an atrium providing tons of natural light. The entertainer's backyard features a pool + spa and an ADU with 1 bedroom + 1 bathroom, with wet bar & living room. The seamless indoor outdoor living is epitomized by the home's living and dining areas, which extend onto an outdoor patio through floor to ceiling pocket sliding doors. An outdoor kitchen further enhances this space, creating a luxurious hosting venue. Embrace the epitome of modern luxury in this highly sought after neighborhood.
$2,100,000
12614 Venice Boulevard Los Angeles, CA 90066
- Type:
- Single Family
- Sq.Ft.:
- 2,432
- Status:
- Active
- Beds:
- 4
- Lot size:
- 0.04 Acres
- Year built:
- 2024
- Baths:
- 5.00
- MLS#:
- 24374435
ADDITIONAL INFORMATION
Brand New Hampton-Gulrajani Japandi designer single family home in the best part of Mar Vista. The contemporary style is warm and earthy. The wide plank wood floors, quartz counters, and Fisher and Paykel appliances are pleasing to the senses. The floor plans prioritize open living spaces with generously proportioned four ensuite bedrooms/bathrooms as well as walk-in primary closets. Rooftop terraces to enjoy Ocean breezes, snow-capped mountains, stunning City and mountain views. Private side-by-side two-car garages with dual EV charging outlets. The primary suite has an entire dedicated floor with walk-in closet, deep soaking tub, dual vanities, private water closet, wet bar, and balcony. Every floor has its own climate control. Side-by-side washer/dryer are in the bedroom level. Resplendent with a Walk Score of 88 out of 100 to enjoy the best of life!!!
$2,895,000
3637 Rosewood Avenue Los Angeles, CA 90066
- Type:
- Single Family
- Sq.Ft.:
- 3,214
- Status:
- Active
- Beds:
- 4
- Lot size:
- 0.11 Acres
- Year built:
- 2024
- Baths:
- 4.00
- MLS#:
- CL24346359
ADDITIONAL INFORMATION
Nestled in the prestigious Wood streets of Mar Vista, this exquisite modern home harmoniously blends natural elements with contemporary design. The exterior's wood paneling mirrors the street's name, Rosewood, setting the tone for the organic elegance found within. Step inside to discover a captivating lime wash interior that exudes a sense of refined luxury. The architectural marvel of expansive windows floods the home with abundant natural light, creating a serene and inviting ambiance. The heart of the home, the chef's kitchen, is a culinary masterpiece featuring white oak cabinets, top-of-the-line appliances, a walk-in pantry, and a stunning waterfall island crafted from Kilimanjaro stone - an ideal space for culinary artistry and entertaining. The living room is bathed in sunlight, seamlessly extending to the meticulously landscaped backyard, offering a seamless indoor-outdoor living experience. Three ensuite bedrooms await upstairs, with the primary retreat boasting soaring ceilings and a custom walk-in closet. The spa-like bathroom is a sanctuary of relaxation, with a stand-alone tub, dual shower, and pebble stone flooring. An additional downstairs bedroom, adorned with an oversized window overlooking the majestic olive tree, provides a tranquil escape. The backyard oasis
$2,340,000
11706 Charnock Road Los Angeles, CA 90066
- Type:
- Single Family
- Sq.Ft.:
- 2,462
- Status:
- Active
- Beds:
- 3
- Lot size:
- 0.02 Acres
- Year built:
- 2023
- Baths:
- 4.00
- MLS#:
- 23328199
ADDITIONAL INFORMATION
This spacious home, designed by award winning architect, Robert Thibodeau, blends the best of California contemporary design along with the essence of the classic New York Brownstone, making it a truly luxurious, unique and comfortable living experience. This newly constructed 3 bedroom/ 2 bath / 2 1/2 bath, 2462 sqft architectural home, has the top of the line contemporary finishes and features, including gourmet kitchen, bespoke bathrooms, all white Oak cabinetry and hardwood floors throughout. The exceptional floorplan, has the highlights of an amazing open living, dining, kitchen area with soaring high ceilings, in addition to the top floor, which is entirely devoted to a luxurious spa like master suite. The extra-large roof deck and fire pit are great for entertaining and offer the best 360 views of the city and mountains. Extra features include a private two car garage, storage/ laundry /room and with its excellent Mar Vista location, the home has easy access to Culver City, Venice, Santa Monica and all the Westside has to offer.
$6,800,000
3580 Wasatch Avenue Los Angeles, CA 90066
- Type:
- Single Family
- Sq.Ft.:
- 6,331
- Status:
- Active
- Beds:
- 6
- Lot size:
- 0.17 Acres
- Year built:
- 2024
- Baths:
- 9.00
- MLS#:
- 23299773
ADDITIONAL INFORMATION
Introducing an extraordinary, brand-new modern marvel nestled on one of the most coveted streets in Mar Vista. From the street, the sleek facade is highlighted by a steel frame with privacy glass, and lush landscape with a mature tree adding warmth and texture. Enter through the impressive pivot door and become captivated by the architectural design and volume of space. An outstanding 36' wall of glass advantaged by the southern sun exposure and soaring ceilings fill the space with an abundance of natural light. The main floor boasts an ensuite bedroom with oversized fleetwood windows, a state-of-the-art chef's kitchen adorned with an expansive stone island, top-of-the-line Gaggenau appliances, and a sleek PITT cooktop. A functional pantry offers a second dishwasher and sink for added convenience. The adjacent dining room features a stunning stone fireplace and looks out to the main living room. Dueling walls of glass open up to the yard, offering serene views of the pool with spa, gorgeous green landscaping, and additional outdoor seating. Ascend the floating staircase to the second level, where you'll discover a comfortable lounge area, a well-appointed laundry room with built-in cabinets, and an LG washer and dryer. Three more ensuite bedrooms with access to outdoor spaces and scenic tree views, and a primary suite with a private balcony overlooking the backyard. The primary bedroom enjoys double closets, a refined floating bathtub, an oversized shower with three shower heads plus a hand-held nozzle, and a vanity desk with more natural light and ample storage. Beyond the second level, a rooftop deck awaits, complete with speakers, a projection wall, and breathtaking vistas of flourishing treetops, the Santa Monica mountains, and the Marina. Descending below the main level leads you to a world of leisure and entertainment. Here, you will find an ensuite spa room with a sauna encased by a glass wall and door. A state-of-the-art theater room featuring stadium seating, ambient lighting, enhanced noise reduction, a concession stand with a refrigerator and sink, and a wine room. Additionally, there's a convenient powder room, another ensuite bedroom with access to a surprising outdoor space connected to the lounge, and a mechanical room housing an extra washer and dryer. This home is not only a masterpiece in design but also incorporates cutting-edge technology for seamless living. CAT4 wiring with wall controls accessible via your smartphone ensures connectivity and control throughout. Solar panels, a comprehensive home security system, and an HVAC system with 11 zones guarantee the utmost comfort and efficiency. While this modern gem offers a wealth of features and opulence, there's still an opportunity, for a limited time, for discerning buyers to add their personal touches before the final completion. Call for a private tour. Please be aware that renderings are not an exact representation of the home. The property is currently a construction site.
$2,349,000
11702 Charnock Road Los Angeles, CA 90066
- Type:
- Single Family
- Sq.Ft.:
- 2,410
- Status:
- Active
- Beds:
- 3
- Lot size:
- 0.02 Acres
- Year built:
- 2023
- Baths:
- 3.00
- MLS#:
- 23300627
ADDITIONAL INFORMATION
This spacious home, designed by award winning architect, Robert Thibodeau, blends the best of California contemporary design along with the essence of the classic New York Brownstone, making it a truly luxurious, unique and comfortable living experience. This newly constructed 3 bedroom/ 2.5 bathroom 2410 sqft architectural showcase home, has the top of the line contemporary finishes and features anyone could wish for, including gourmet kitchen, bespoke bathrooms, all white Oak cabinetry and hardwood floors throughout. The exceptional floorplan, has the highlights of an amazing open living, dining, kitchen area with soaring high ceilings, in addition to the top floor, which is entirely devoted to a luxurious spa like master suite. The extra-large roof deck and fire pit are great for entertaining and offer the best 360 views of the city and mountains.Extra features include a private two car garage, storage/ laundry /room and with its excellent Mar Vista location, the home has easy access to Culver City, Venice, Santa Monica and all the Westside has to offer, LA contemporary living at its very best with New York style and sophistication.
- Type:
- Single Family
- Sq.Ft.:
- 2,063
- Status:
- Active
- Beds:
- 3
- Lot size:
- 0.13 Acres
- Year built:
- 1947
- Baths:
- 4.00
- MLS#:
- SR23061099
ADDITIONAL INFORMATION
"Amazing Price Drop! Act Now!" Sellers have found home of choice and are motivated to sell quickly. Don't Miss Out on this huge opportunity! Absolutely stunning custom built home in the prime area of Mar Vista that is just minutes from the beach. This contemporary two-story home offers 3 bedrooms and 3.5 bathrooms with an open layout that is perfect for entertaining. The eye-catching entry welcomes you to the living area that flows seamlessly into the kitchen, which includes a large waterfall island. This private and gated home features a beautiful wooden deck that overlooks a large and private backyard as well as a ramp for wheelchair access on the west side of the home leading to the driveway. The interior is drenched in natural light and filled with luxurious materials throughout. Storage is never a problem with several storage closets including a large walk-in closet in the master bedroom. New fire sprinkler system has also been installed. This location is hard to beat, it is quietly nestled near Santa Monica, Ocean Park, Venice and some of the best restaurants and shops in the area. You do not want to miss out on this beautiful home!
$1,360,000
12844 Greene Avenue Los Angeles, CA 90066
- Type:
- Single Family
- Sq.Ft.:
- 1,458
- Status:
- Active
- Beds:
- 3
- Lot size:
- 0.1 Acres
- Year built:
- 1952
- Baths:
- 2.00
- MLS#:
- 21767530
ADDITIONAL INFORMATION
Marina Del Rey/Silicon Beach- adjacent single family home located in a very safe and quiet neighborhood. Walking distance to Short Elementary School and the New Ocean Charter School, shopping/entertainment, and Glenn Alla park. Just minutes away from the beach, Ballona Creek Bike Path, and Venice Abbot Kinney.

Los Angeles Real Estate
The median home value in Los Angeles, CA is $912,500. This is higher than the county median home value of $796,100. The national median home value is $338,100. The average price of homes sold in Los Angeles, CA is $912,500. Approximately 33.96% of Los Angeles homes are owned, compared to 58.13% rented, while 7.92% are vacant. Los Angeles real estate listings include condos, townhomes, and single family homes for sale. Commercial properties are also available. If you see a property you’re interested in, contact a Los Angeles real estate agent to arrange a tour today!
Los Angeles, California 90066 has a population of 3,902,440. Los Angeles 90066 is less family-centric than the surrounding county with 28.08% of the households containing married families with children. The county average for households married with children is 30.99%.
The median household income in Los Angeles, California 90066 is $69,778. The median household income for the surrounding county is $76,367 compared to the national median of $69,021. The median age of people living in Los Angeles 90066 is 36.2 years.
Los Angeles Weather
The average high temperature in July is 83.6 degrees, with an average low temperature in January of 45.9 degrees. The average rainfall is approximately 15.5 inches per year, with 0 inches of snow per year.
