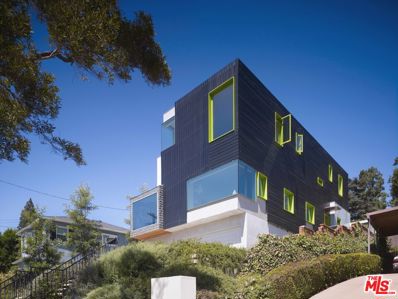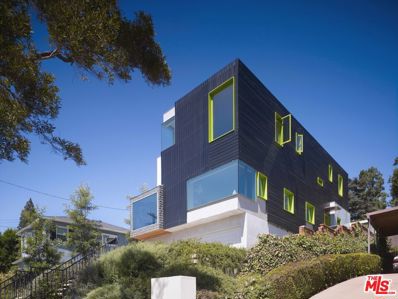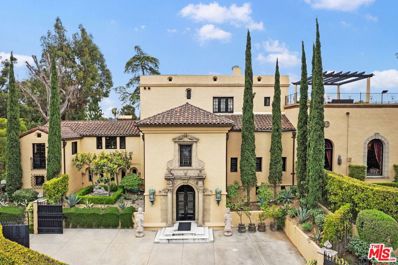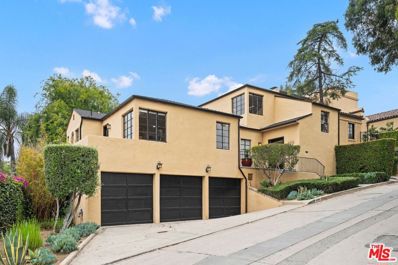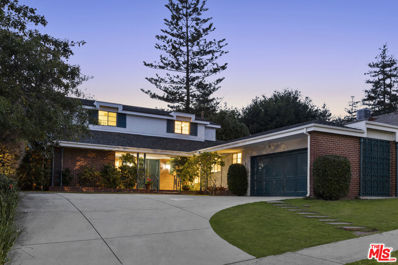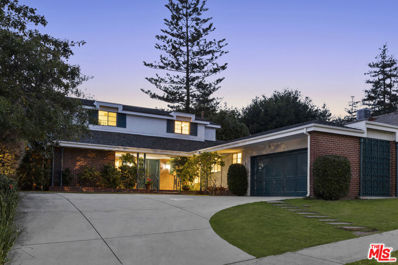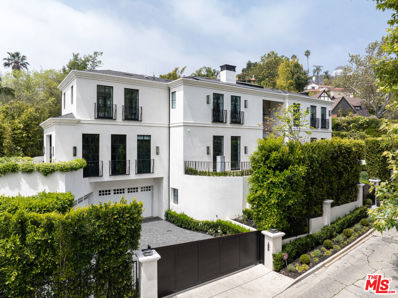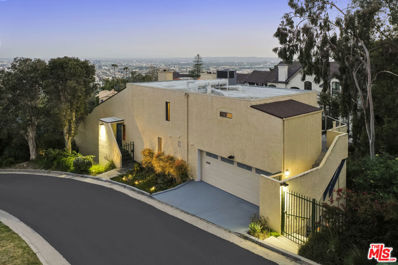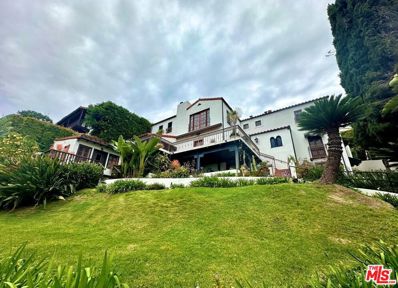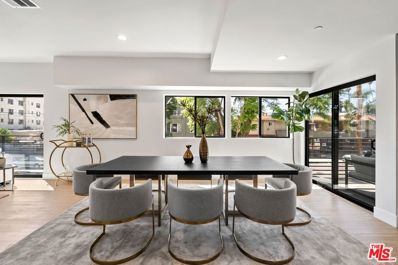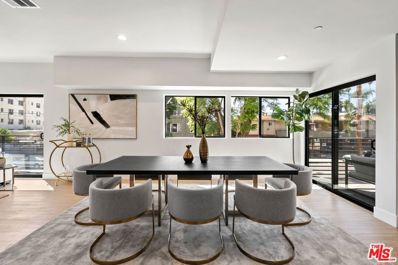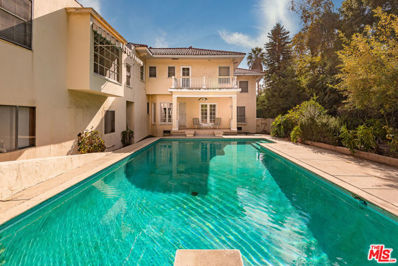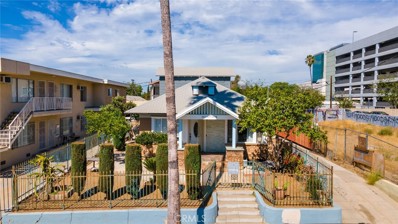Los Angeles CA Homes for Sale
$3,250,000
Edgemont St Los Angeles, CA 90027
- Type:
- Single Family
- Sq.Ft.:
- 3,646
- Status:
- Active
- Beds:
- 5
- Lot size:
- 0.18 Acres
- Year built:
- 1951
- Baths:
- 6.00
- MLS#:
- 24-402281
ADDITIONAL INFORMATION
Distinguished by craftsmanship and quality, this rare Los Feliz contemporary home has been meticulously designed, blending indoor and outdoor living with city views. Nestled on a quiet tree-lined street at the base of the famed Griffith Observatory, this property offers elegance and modern luxury. The main level boasts a grand entrance that sets the tone for opulence, leading to a dining area with rich brown hardwood floors, perfect for gatherings. The living area features high ceilings, large windows, a stunning fireplace, and extensive bookshelves with a charming ladder. A cozy family room offers a retreat for relaxation. The gourmet kitchen is a chef's dream, with a breakfast nook, extensive island, and high-end stainless steel appliances. Two bedrooms and bathrooms, a powder room, and a wet bar complete the main level. Ascend a flight of stairs to the upper level, which features a spacious primary suite highlighted by a large bath with a soaking tub plus a large walk-in closet, alongside an additional bedroom with an en-suite bathroom. The uppermost level offers a versatile living area and office space. The lower level includes a bedroom with a powder room, temperature-controlled wine cellar, ample storage space, and a two-car garage. The backyard is an outdoor oasis with multiple lounging areas, a cabana, a built-in outdoor kitchen and fire pit, and is completed with a pool/spa. Conveniently close to world-class dining, shopping, and entertainment. Enjoy California living at its finest.
$3,250,000
2066 Edgemont Street Los Angeles, CA 90027
Open House:
Sunday, 11/17 1:00-4:00PM
- Type:
- Single Family
- Sq.Ft.:
- 3,646
- Status:
- Active
- Beds:
- 5
- Lot size:
- 0.18 Acres
- Year built:
- 1951
- Baths:
- 6.00
- MLS#:
- 24402281
ADDITIONAL INFORMATION
Distinguished by craftsmanship and quality, this rare Los Feliz contemporary home has been meticulously designed, blending indoor and outdoor living with city views. Nestled on a quiet tree-lined street at the base of the famed Griffith Observatory, this property offers elegance and modern luxury. The main level boasts a grand entrance that sets the tone for opulence, leading to a dining area with rich brown hardwood floors, perfect for gatherings. The living area features high ceilings, large windows, a stunning fireplace, and extensive bookshelves with a charming ladder. A cozy family room offers a retreat for relaxation. The gourmet kitchen is a chef's dream, with a breakfast nook, extensive island, and high-end stainless steel appliances. Two bedrooms and bathrooms, a powder room, and a wet bar complete the main level. Ascend a flight of stairs to the upper level, which features a spacious primary suite highlighted by a large bath with a soaking tub plus a large walk-in closet, alongside an additional bedroom with an en-suite bathroom. The uppermost level offers a versatile living area and office space. The lower level includes a bedroom with a powder room, temperature-controlled wine cellar, ample storage space, and a two-car garage. The backyard is an outdoor oasis with multiple lounging areas, a cabana, a built-in outdoor kitchen and fire pit, and is completed with a pool/spa. Conveniently close to world-class dining, shopping, and entertainment. Enjoy California living at its finest.
$26,000,000
4320 Cedarhurst Circle Los Angeles, CA 90027
- Type:
- Single Family
- Sq.Ft.:
- 8,436
- Status:
- Active
- Beds:
- 6
- Lot size:
- 0.51 Acres
- Year built:
- 1927
- Baths:
- 7.00
- MLS#:
- 24395028
ADDITIONAL INFORMATION
Introducing "The Cedars" a monument to Old Hollywood glamour and artistic splendor, meticulously restored to its original magnificence by the renowned fashion designer Sue Wong. This palatial estate, conceived in the roaring 1920s by visionary French director Maurice Tourneur, reflects an era of opulent detail and grandeur, inspired by the Duke of Alba's villa in Spain. This three-house compound encompasses 10 bedrooms and 12 bathrooms in nearly 13,000 ft. of living space on close to 3/4 of an acre on two lots. Nestled on the historic hills of Los Feliz, The Cedars stands as a testament to Hollywood's golden age, boasting a commanding view of Los Angeles, from the city to the ocean. The estate is named after the once-abundant cedar trees that adorned the landscape, adding to its storied and mystical ambiance.As you step through the historical threshold, you are transported back in time to a period when Hollywood was as much about the art of storytelling as it was about the celebrities it celebrated. The home's dazzling array of kaleidoscopic opulence and intricate period details serves as an artistic sensory overload and each room tells a story, each corner holds a whisper of the past.The Cedars has been a sanctuary for Hollywood royalty and musical legends, hosting an array of illustrious names including Norma Talmadge, Howard Hughes, Marilyn Monroe, Jimi Hendrix, and Johnny Depp, to name a few. The walls of this iconic estate are steeped in the creative energies of these legends, from the iconic "Purple Haze" composed by Hendrix within its walls, to the gatherings of stars like Bob Dylan and The Rolling Stones.Sue Wong, the current custodian of The Cedars, undertook a painstaking three-year restoration, ensuring that no detail was overlooked. Collaborating with a team of European artisans and craftspeople, Wong led the revival of the estate's ornate gilded bas-relief ceilings, frescoed archways, and period ironwork. Her commitment extended to a global search for antiques that resonate with the estate's majestic architecture, bringing together elements from Baroque, Empire, French Art Deco, Moroccan, and Andalusian styles.Today, The Cedars is not just a home, but a living, breathing piece of art and each of the 26 rooms is meticulously designed to reflect the elegance and grand style of its origins. It stands as a stunning homage to the glamour and creative spirit of early twentieth-century Hollywood, offering an unparalleled opportunity to own a piece of history and artistry.This estate is a rare jewel in Los Angeles, perfect for those who appreciate the beauty of history, the allure of Hollywood, and the art of exquisite restoration. Experience the magic and legacy of The Cedars, where every room tells a story, and every view beckons a tale of yesteryear. The seller would like to sell the adjacent property at 4310 Cedarhurst Circle, APN #5591-007- for $2,900,000 with this property.
$2,900,000
4310 Cedarhurst Circle Los Angeles, CA 90027
- Type:
- Single Family
- Sq.Ft.:
- 2,644
- Status:
- Active
- Beds:
- 4
- Lot size:
- 0.14 Acres
- Year built:
- 1937
- Baths:
- 4.00
- MLS#:
- 24394859
ADDITIONAL INFORMATION
This property, located at 4310 Cedarhurst Circle, is available for sale exclusively as a package with the neighboring property at 4320 Cedarhurst Circle. It will not be sold individually. For more details about the combined sale, please refer to the listing for 4320 Cedarhurst Circle. Kindly note that showings for 4310 Cedarhurst Circle will only be considered if you are also considering the purchase of 4320 Cedarhurst Circle. Please do not request to view this property separately.
$2,575,000
Hobart Blvd Los Angeles, CA 90027
- Type:
- Single Family-Detached
- Sq.Ft.:
- 3,293
- Status:
- Active
- Beds:
- 2
- Lot size:
- 0.27 Acres
- Year built:
- 1967
- Baths:
- 3.00
- MLS#:
- 24-367089
ADDITIONAL INFORMATION
The Berg House, John L. Rogerson, Architect, 1967. Gracious. That word alone sums up the essence of this custom-designed Mid-Century home in the Los Feliz Estates. Just one couple shared the pleasure of living here. Their scrupulous maintenance has kept the original integrity intact: a book-matched, concave travertine wall in the living room; the handsome wood-paneled den, with wet bar and its own garden terrace and the swank staircase in the foyer. Or, take the elevator to explore the primary suite, which spreads through the entire upper level. Here, find seemingly-unlimited closet and drawer space with bath and dressing rooms. The bedroom itself has windows on three sides, plus an upper level terrace that affords tree-top and city views. Downstairs, lies a guest room and bath. Baths feature Carrara marble. The kitchen suite occupies the north side of the house with a special-event-sized formal dining room that opens to the garden; a breakfast room; walk-in pantry; laundry room and spacious kitchen that directly adjoins the roomy double garage with utility and storage areas. The main facade melds Traditional notes with a Modern flair on the wrap-around pent roof and stylized, through-the-cornice dormers. Outdoors, there's room for a pool. Mature landscaping frames sitting areas at the back and the sweeping front entry motor court. Security system, plus 24/7 guard in the Los Feliz Estates. Site overlooks leafy Fern Dell. It's thoroughly gracious, indeed.
$2,575,000
2201 Hobart Boulevard Los Angeles, CA 90027
Open House:
Saturday, 11/16 11:00-2:00PM
- Type:
- Single Family
- Sq.Ft.:
- 3,293
- Status:
- Active
- Beds:
- 2
- Lot size:
- 0.27 Acres
- Year built:
- 1967
- Baths:
- 3.00
- MLS#:
- 24367089
ADDITIONAL INFORMATION
The Berg House, John L. Rogerson, Architect, 1967. Gracious. That word alone sums up the essence of this custom-designed Mid-Century home in the Los Feliz Estates. Just one couple shared the pleasure of living here. Their scrupulous maintenance has kept the original integrity intact: a book-matched, concave travertine wall in the living room; the handsome wood-paneled den, with wet bar and its own garden terrace and the swank staircase in the foyer. Or, take the elevator to explore the primary suite, which spreads through the entire upper level. Here, find seemingly-unlimited closet and drawer space with bath and dressing rooms. The bedroom itself has windows on three sides, plus an upper level terrace that affords tree-top and city views. Downstairs, lies a guest room and bath. Baths feature Carrara marble. The kitchen suite occupies the north side of the house with a special-event-sized formal dining room that opens to the garden; a breakfast room; walk-in pantry; laundry room and spacious kitchen that directly adjoins the roomy double garage with utility and storage areas. The main facade melds Traditional notes with a Modern flair on the wrap-around pent roof and stylized, through-the-cornice dormers. Outdoors, there's room for a pool. Mature landscaping frames sitting areas at the back and the sweeping front entry motor court. Security system, plus 24/7 guard in the Los Feliz Estates. Site overlooks leafy Fern Dell. It's thoroughly gracious, indeed.
$12,750,000
2331 Chislehurst Drive Los Angeles, CA 90027
- Type:
- Single Family
- Sq.Ft.:
- 10,000
- Status:
- Active
- Beds:
- 7
- Lot size:
- 0.39 Acres
- Year built:
- 2019
- Baths:
- 11.00
- MLS#:
- 24386185
ADDITIONAL INFORMATION
A masterpiece of modern design in the heart of Los Feliz. Set behind towering privacy hedges and on a prime street north of Los Feliz Blvd, this contemporary estate offers classical architecture and design paired with luxurious amenities. The thoughtfully designed 7 bedroom/11 bathroom home offers 10,000 square feet of living space and sits on a lush 17,000 sf lot. As you enter the home you are greeted by a gorgeous two-story entry with black and white marble tile. The fully automated environ doors offer walls of glass and flood the home with light and open all the way up for the ultimate California indoor-outdoor living experience. To the right, the living room is accented by herringbone French oak wood flooring, a brass-detailed fireplace, a gorgeous bar and a lounge area. To the left, you'll find the chef's kitchen with an oversized marble island, French La Cornue range and butler's kitchen. A formal dining room with a temperature-controlled wine room, family room, and study complete the main level. Upstairs you will find 4 large en-suite bedrooms including the primary suite with a custom fireplace, French doors that open to a private balcony, and dual spa-like baths with heated flooring, floor-to-ceiling stonework, custom vanity sinks, and designer showroom closets. As you descend to the lower level, you are greeted by a large lounge area with sports bar, a three-level theater with refreshment bar, a gym with steam bath, two en-suite bedrooms, a laundry room, and the four car garage. The home is complete with a lavish outdoor area with a central courtyard with a fire lounge, a massive zero-edge infinity pool with two Baja shelves and spa, an outdoor kitchen with barbecue, bar, and a dining area. Centrally located to all Los Feliz has to offer as well as nearby Hollywood, studios, and much more.
$2,149,000
2967 Glendower Avenue Los Angeles, CA 90027
Open House:
Sunday, 11/17 1:00-4:00PM
- Type:
- Single Family
- Sq.Ft.:
- 2,553
- Status:
- Active
- Beds:
- 3
- Lot size:
- 0.43 Acres
- Year built:
- 1981
- Baths:
- 4.00
- MLS#:
- 24362575
ADDITIONAL INFORMATION
Freshly-tuned up decks! See for yourself: this Modern home is the best deal in the Los Feliz Hills. It's perched just below the Griffith Park Observatory and commands a thrilling panoramic view of the entire Los Angeles Basin. Clean, crisp volumes with glass walls open to a broad, wrap-around entertainment deck complete with sunken spa. The living room, with its double-height ceiling, embraces the spectacular view. A formal dining room; eat-in, well-appointed kitchen and direct-entrance, double garage round out the main level. Above, the primary bedroom suite overlooks the living room and view. Beyond, lies a guest suite or office. The bottom level offers surprising versatility: exterior stairs, plus another deck, lead to a separate-entrance living suite, with ADU potential, offering its own great room with cooking amenities, plus third bedroom and bath. All is immaculately kept in impeccable condition. Central vacuum throughout. Located on a rugged, prime site among great Los Feliz homes, this opportunity is an ideal low-upkeep, dramatic city residence.
$3,400,000
2324 Catalina Street Los Angeles, CA 90027
- Type:
- Single Family
- Sq.Ft.:
- 2,980
- Status:
- Active
- Beds:
- 4
- Lot size:
- 0.18 Acres
- Year built:
- 1923
- Baths:
- 5.00
- MLS#:
- 23341235
ADDITIONAL INFORMATION
Charming Spanish-style, pre-depression home with quality old world nooks and crannies through out, plus a Magnificant City View. From the stained glass windows, arched walkways, clawfoot tub, exposed wood beam ceilings; the quality contruction from the 1920s adds to this home's charm. Located in the highly desirable hills of Los Feliz. Cozy up by the living room fireplace, accentuated by views of the city, visible from the french doors leading to the expansive outdoor deck. The spacious deck provides ample room for al fresco dining and entertaining. Immaculate landscaping makes this property feel like an oasis.
$938,000
Normandie Ave Los Angeles, CA 90027
- Type:
- Townhouse
- Sq.Ft.:
- 1,747
- Status:
- Active
- Beds:
- 3
- Lot size:
- 0.16 Acres
- Year built:
- 2023
- Baths:
- 3.00
- MLS#:
- 23-311721
ADDITIONAL INFORMATION
***Lowest Priced Brand New Townhome in Los Feliz/ East Hollywood, lowest per. sqft. and new construction townhome*** Presenting THE NORMANDIE a collection of 5 inspired townhome residences springing up at the Intersection of Hollywood Blvd and Normandie Ave. Adjacent to iconic local destinations such as Griffith Observatory, Los Feliz, Sunset Junction, Silverlake, Griffith Park, Barnsdall Park, and Franklin Village. Residence 'E' shines as a lovely ~1747 SQFT. A premier end unit with a three-bedroom, two-and-one-half-bath home with a large ~140 Sqft. balcony with hillside views to the North. This spacious home features high ceilings and a modern kitchen with custom-designed cabinets, sleek quartz counters, and premium fixtures and appliances, including Delta, Kohler, and Moen fixtures. Side by side two car parking is situated below the building with direct entry access to the unit. A new construction building, with a gated driveway and secured grounds. A wealth of shopping, cafes, and restaurants are only steps away. Situated near prestigious research centers, hospitals, and colleges, with easy access to I-101, I- 5 and I-110. Come see where culture, convenience, and resort-style living come together.
- Type:
- Townhouse
- Sq.Ft.:
- 1,747
- Status:
- Active
- Beds:
- 3
- Lot size:
- 0.16 Acres
- Year built:
- 2023
- Baths:
- 3.00
- MLS#:
- 23311721
ADDITIONAL INFORMATION
***Lowest Priced Brand New Townhome in Los Feliz/ East Hollywood, lowest per. sqft. and new construction townhome*** Presenting THE NORMANDIE a collection of 5 inspired townhome residences springing up at the Intersection of Hollywood Blvd and Normandie Ave. Adjacent to iconic local destinations such as Griffith Observatory, Los Feliz, Sunset Junction, Silverlake, Griffith Park, Barnsdall Park, and Franklin Village. Residence 'E' shines as a lovely ~1747 SQFT. A premier end unit with a three-bedroom, two-and-one-half-bath home with a large ~140 Sqft. balcony with hillside views to the North. This spacious home features high ceilings and a modern kitchen with custom-designed cabinets, sleek quartz counters, and premium fixtures and appliances, including Delta, Kohler, and Moen fixtures. Side by side two car parking is situated below the building with direct entry access to the unit. A new construction building, with a gated driveway and secured grounds. A wealth of shopping, cafes, and restaurants are only steps away. Situated near prestigious research centers, hospitals, and colleges, with easy access to I-101, I- 5 and I-110. Come see where culture, convenience, and resort-style living come together.
$4,750,000
5231 Franklin Avenue Los Angeles, CA 90027
- Type:
- Single Family
- Sq.Ft.:
- 4,743
- Status:
- Active
- Beds:
- 5
- Lot size:
- 1 Acres
- Year built:
- 1921
- Baths:
- 3.00
- MLS#:
- CL23288003
ADDITIONAL INFORMATION
Step into the prestigious Laughlin Park neighborhood and discover a hidden gem awaiting its revival. The highly coveted 5231 Franklin is now available for the first time in almost five decades, offering five bedrooms, four bathrooms, and an impressively large lot that exudes potential. Elevated above the street and shrouded by trees, this once-grand home boasts the timeless charm and sophistication of its era. The entrance welcomes you with a classic pathway and a gate that opens to the famous Laughlin Park - a serene oasis in the heart of the bustling city. However, this property requires an inspired buyer with an eye for design and a passion for renovation. The interior is a blank canvas, waiting to be transformed into a breathtaking masterpiece. Every room needs work, and the home is in need of a complete overhaul. But the reward is great: the chance to create your own vision and restore this residence to its former glory. The potential is endless, limited only by your imagination. You could create an entertainer's paradise or a tranquil retreat, all while enjoying the lush surroundings that surround the property. 5231 Franklin is the perfect opportunity for those who appreciate the magic of restoration and the rewards of patience. Take advantage of this rare opportunity and c
$1,690,000
1417 Kenmore Avenue Los Angeles, CA 90027
- Type:
- Triplex
- Sq.Ft.:
- 3,505
- Status:
- Active
- Beds:
- 7
- Lot size:
- 0.16 Acres
- Year built:
- 1916
- Baths:
- 4.00
- MLS#:
- IG22092334
ADDITIONAL INFORMATION
Motivated Seller! cash for keys is an option! Send Offer!!!! This two-building triplex has been completely renovated from the ground up, all with proper permits. The front unit stands alone as a single-story building, boasting 3 bedrooms and 2 bathrooms. Meanwhile, the back building features a downstairs unit with 2 bedrooms and 1 bathroom, as well as an upstairs unit with the same layout. Each unit comes equipped with its own gas and electric meters, as well as convenient in-unit laundry hookups. Conveniently located, this property puts you right in the heart of the action. Within a mere 10-minute drive, you'll find yourself at iconic attractions such as the Walt Disney Concert Hall, Hollywood Bowl, and Dodger Stadium. Plus, with Kaiser Hospital on Sunset just a minute's walk away, you'll have peace of mind knowing that essential amenities are within reach. Whether you're a homeowner looking for an investment opportunity, a developer seeking their next project, or an investor ready to capitalize on a promising asset, this residential income property is a must-see! Don't let this opportunity pass you by!"

Based on information from Combined LA/Westside Multiple Listing Service, Inc. as of {{last updated}}. All data, including all measurements and calculations of area, is obtained from various sources and has not been, and will not be, verified by broker or MLS. All information should be independently reviewed and verified for accuracy. Properties may or may not be listed by the office/agent presenting the information.

Los Angeles Real Estate
The median home value in Los Angeles, CA is $912,500. This is higher than the county median home value of $796,100. The national median home value is $338,100. The average price of homes sold in Los Angeles, CA is $912,500. Approximately 33.96% of Los Angeles homes are owned, compared to 58.13% rented, while 7.92% are vacant. Los Angeles real estate listings include condos, townhomes, and single family homes for sale. Commercial properties are also available. If you see a property you’re interested in, contact a Los Angeles real estate agent to arrange a tour today!
Los Angeles, California 90027 has a population of 3,902,440. Los Angeles 90027 is less family-centric than the surrounding county with 28.08% of the households containing married families with children. The county average for households married with children is 30.99%.
The median household income in Los Angeles, California 90027 is $69,778. The median household income for the surrounding county is $76,367 compared to the national median of $69,021. The median age of people living in Los Angeles 90027 is 36.2 years.
Los Angeles Weather
The average high temperature in July is 83.6 degrees, with an average low temperature in January of 45.9 degrees. The average rainfall is approximately 15.5 inches per year, with 0 inches of snow per year.
