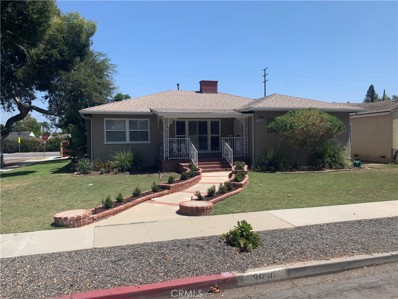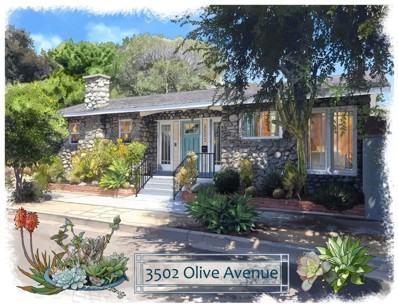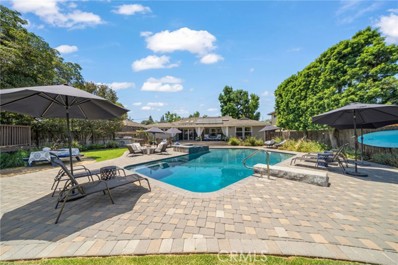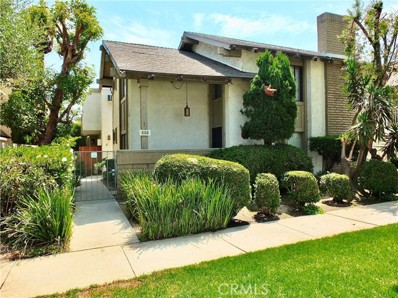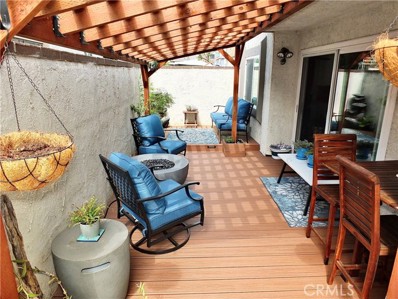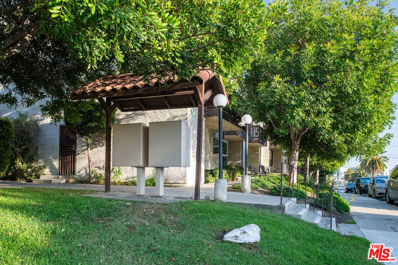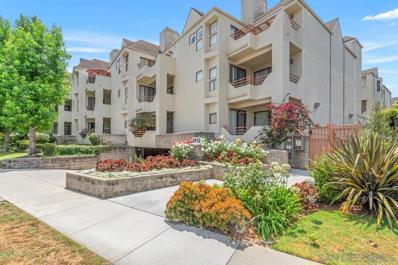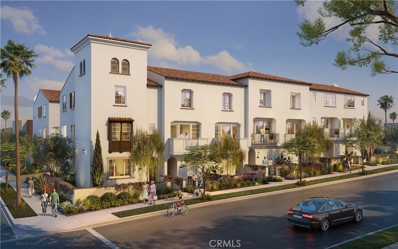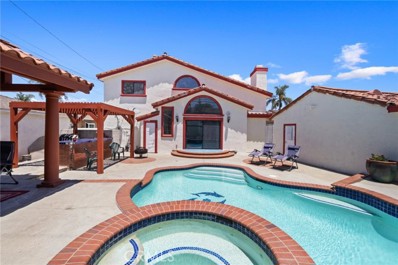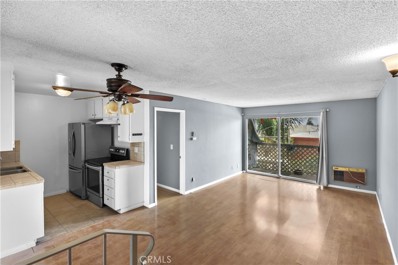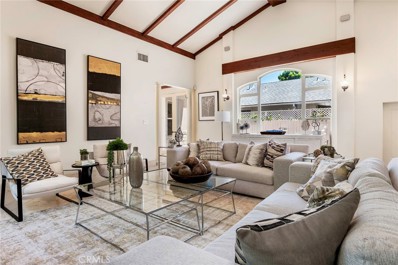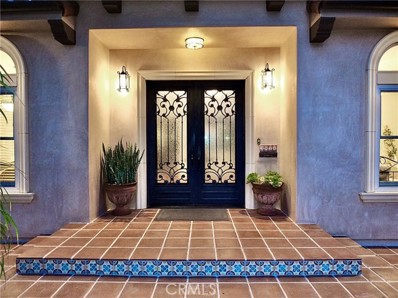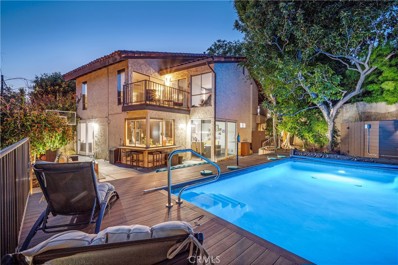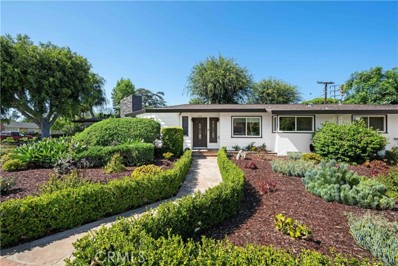Long Beach CA Homes for Sale
$1,040,000
3930 Marron Avenue Long Beach, CA 90807
- Type:
- Single Family
- Sq.Ft.:
- 1,614
- Status:
- Active
- Beds:
- 3
- Lot size:
- 0.21 Acres
- Year built:
- 1949
- Baths:
- 2.00
- MLS#:
- OC24161248
ADDITIONAL INFORMATION
Located in the coveted Bixby Knolls neighborhood of Long Beach, this traditional-styled home is positioned on a spacious corner lot. The existing two car garage could easily be transformed to an income producing ADU, or perhaps a separate granny flat could be developed on the property behind the garage. The welcoming front entrance porch is perfect for enjoying warm summer nights or cool winter mornings. When entering this charming home, you are greeted with a spacious coat closet that leads into a roomy living room with hardwood floors and custom wood shuttered windows. The living room leads into a formal dining area with more beautifully shuttered windows lending to views of the front yard gardens and plenty of natural lighting. The kitchen area showcases tiled flooring and granite counter tops, while also offering an additional eating area perfect for breakfast or less formal meals. The laundry and pantry area are conveniently separated in their own space and can be closed off with access to the backyard. On the opposite wing of the home, you will find 3 spacious bedrooms with hardwood flooring. The hallway bathroom includes a large step in shower with plenty of counter and storage space. The primary bedroom includes a fireplace, walk-in closet, and en-suite bathroom and access to the backyard, this space could also be used as an office or family room if the 3rd bedroom is not needed.
- Type:
- Single Family
- Sq.Ft.:
- 1,162
- Status:
- Active
- Beds:
- 2
- Lot size:
- 0.1 Acres
- Year built:
- 1925
- Baths:
- 2.00
- MLS#:
- PW24166892
ADDITIONAL INFORMATION
A recently fully updated and renovated cottage in the highly sought after historic neighborhood of California Heights. Walking distance to award winning schools and unique shopping, cafes, coffee houses and breweries. This is one of the earliest built homes in the neighborhood and one of the most unique (in fact, one of a kind) constructed by a stone mason in 1925 with river rock exterior walls. The yard has mature specimens of drought tolerant landscaping including cacti, agave and succulents. The spacious rear yard is an oasis of relaxation with covered lounging patio, expanse of turf and lush planting areas. The rear yard also houses the laundry station conveniently housed just outside the kitchen door. Inside you will experience an open concept living space that unites a large living room with a stone fronted wood burning fireplace, entry area with french paned side lights on either side of the front door, a dining area and a very well laid out kitchen with stainless steel appliances, shaker style cabinets and quartz countertops with island bar. The hall bath has been completely remodeled with a shower over tub and contemporary finishes. The en-suite primary bedroom has 2 large closets and a sliding barn door that reveals an efficient bathroom with walk-in shower. Topping off this spectacular home is a lofty and oversized 2 car garage with vintage old-lumber workbench installed by the original owner.
$1,875,000
4450 California Avenue Long Beach, CA 90807
- Type:
- Single Family
- Sq.Ft.:
- 2,244
- Status:
- Active
- Beds:
- 3
- Lot size:
- 0.27 Acres
- Year built:
- 1950
- Baths:
- 3.00
- MLS#:
- PW24163843
ADDITIONAL INFORMATION
Nestled in prestigious Bixby Knolls, this is where timeless elegance meets modern comfort. Blending the best of indoor/outdoor living, this exquisite single story home sits on over a 1/4 acre & was remodeled in 2014. Enjoy the open concept kitchen w/quartzite counters, custom cabinets & commercial grade appliances. The kitchen flows into the family room which features built-in cabinetry, skylights, & overlooks the impressive rear grounds. Off the kitchen are the laundry room, half bath & pantry. The dining room can accomodate a table for ten! The front room offers a fireplace, large picture window, & versatility to suit all your needs. It’s a formal living rm, TV rm, office, & guest rm all in one; close off the doors for complete privacy. The primary BR has two generous closets, en suite bath w/a double sink vanity, marble counter, glass enclosed shower, & storage cabinet. The spacious secondary BR's come w/ample closets, & beautiful views of the pool & extensive landscape. The hall bath offers a double sink vanity w/marble counter, air jetted tub w/shower combo, & a storage cabinet. Throughout the home, you will find Milgard windows, custom cabinetry, high end M-Tech hardware, Schlage bluetooth enabled door locks, hardwood floors, high traffic carpeting in BR's,ceiling fans, art lighting, dimmer switches, & A/C. Now, prepare to have your mind blown! As you step outside to the sprawling grounds, you enter a resort paradise. Enjoy the covered patio while sipping your coffee & gaze out to the lush landscaping offering a touch of nature and tranquility. Cool off in the saltwater pool then warm up in the hot tub. Take a nap in the king size palapa or play a game of horseshoes. Entertain your guests while grilling at the BBQ island w/ two grills & built-in refrigerator, & plenty of bar seating space. At the elevated tree deck, read a book, set up a board game, or enjoy coastal breezes while swinging under nature’s canopy. Wrap up your night roasting S’mores at the fire pit or snuggle under a blanket at the covered patio wired for audio & video. With all this outdoor space, one can contemplate the ADU potential. Build to accommodate extended family & friends or build to earn extra income. All together this home is the perfect blend of comfort, class, & tranquility.With its proximity to top-rated schools, shopping, dining, freeways, First Fridays, & summer Concerts in the Park, this is an opportunity not to be missed. A home like this rarely comes on the market.
$555,000
4152 Elm Avenue Long Beach, CA 90807
- Type:
- Condo
- Sq.Ft.:
- 921
- Status:
- Active
- Beds:
- 2
- Lot size:
- 0.49 Acres
- Year built:
- 1977
- Baths:
- 2.00
- MLS#:
- CRPW24163023
ADDITIONAL INFORMATION
Introducing 4152 Elm Avenue Unit 2, a ground level two bed, two bath condo nestled within a highly desirable gated community of Bixby Knolls. This property has it all - charm, comfort, modern conveniences, and a 10/10 location. The large dual pane windows flood the flowing floor plan with natural light, creating a warm and inviting atmosphere. The living room is the star of the show with its access to the expansive patio, where outdoor living is elevated. Complete with Trex decking, a lovely pergola with planter boxes, and privacy - this coveted outdoor space is a total oasis and one of the largest in the complex. The beautifully appointed kitchen shows off sleek silestone countertops, a glass subway tile backsplash, a sweep of stainless steel appliances, ample white cabinetry, and an adjacent dining area. The spacious Primary Bedroom offers a generous closet and an updated en-suite bath with a silestone counter vanity, while the secondary bedroom is light, bright and versatile. Additional amenities include: plantation shutters, durable flooring, low HOA dues, and a secondary updated bathroom with a silestone countertop vanity. With the convenience of a private 1 car garage, parking is a breeze in this centrally located gem. Enjoy easy access to all that vibrant Bixby Knolls has
- Type:
- Condo
- Sq.Ft.:
- 921
- Status:
- Active
- Beds:
- 2
- Lot size:
- 0.49 Acres
- Year built:
- 1977
- Baths:
- 2.00
- MLS#:
- PW24163023
ADDITIONAL INFORMATION
Introducing 4152 Elm Avenue Unit 2, a ground level two bed, two bath condo nestled within a highly desirable gated community of Bixby Knolls. This property has it all - charm, comfort, modern conveniences, and a 10/10 location. The large dual pane windows flood the flowing floor plan with natural light, creating a warm and inviting atmosphere. The living room is the star of the show with its access to the expansive patio, where outdoor living is elevated. Complete with Trex decking, a lovely pergola with planter boxes, and privacy - this coveted outdoor space is a total oasis and one of the largest in the complex. The beautifully appointed kitchen shows off sleek silestone countertops, a glass subway tile backsplash, a sweep of stainless steel appliances, ample white cabinetry, and an adjacent dining area. The spacious Primary Bedroom offers a generous closet and an updated en-suite bath with a silestone counter vanity, while the secondary bedroom is light, bright and versatile. Additional amenities include: plantation shutters, durable flooring, low HOA dues, and a secondary updated bathroom with a silestone countertop vanity. With the convenience of a private 1 car garage, parking is a breeze in this centrally located gem. Enjoy easy access to all that vibrant Bixby Knolls has to offer right outside your door: quaint shops, trendy coffee shops, Trader Joes, array of dining options, numerous parks, golf amenities, freeway access, Farmer's Markets, Rancho Los Cerritos, and more.
- Type:
- Condo
- Sq.Ft.:
- 796
- Status:
- Active
- Beds:
- 1
- Lot size:
- 1.13 Acres
- Year built:
- 1981
- Baths:
- 2.00
- MLS#:
- 24407395
ADDITIONAL INFORMATION
Long Beach is home to the iconic Queen Mary and famous Long Beach Grand Prix. A quick 5 minute drive from this condo will get you to the Long Beach airport and MemorialCare Long Beach Medical Center. A few city attractions to the south include the Long Beach City College, Long Beach Convention Center, Shoreline Village, The Pike, The Aquarium of the Pacific, and Alamitos Beach. Nestled in a quiet neighborhood, this 2-level condo is located on a quiet cul-de-sac and features 1 large upstairs bedroom with vaulted ceilings, an en suite bathroom, large balcony, upstairs laundry room, 1/2 bath downstairs, single car garage attached with direct access to living room, and is just steps to the pool and spa area. Conveniently located near the 405 freeway and close to shopping, schools, and parks. Onsite amenities include 24-hr security surveillance, 1 pool, 1 jacuzzi, outdoor BBQ grills, plenty of street parking, limited visitor parking.
- Type:
- Condo
- Sq.Ft.:
- 1,070
- Status:
- Active
- Beds:
- 2
- Year built:
- 1986
- Baths:
- 2.00
- MLS#:
- 240017413SD
ADDITIONAL INFORMATION
Welcome to the beautiful Bixby Knolls neighborhood of Long Beach. This well maintained condo offers a light and bright kitchen with quartz countertops and updated cabinetry and shelving. Adjacent to the kitchen is a washer and dryer combo stacked for ease of use. Throughout the spacious dining area there is stylish wainscotting. The living area overlooks a roomy balcony which also has an additional sliding glass door for access to the primary bedroom and bathroom. There is also a spacious second bedroom or office space with attached bathroom and utility closet. The condominium complex features secured, gated entry and garage parking. Bixby Knolls is one of the most sought-after areas of Long Beach with popular dining, shopping and other neighborhood amenities close by. Enjoy viewing the 3-D virtual layout.
$947,990
3661 Elm Avenue Long Beach, CA 90807
- Type:
- Townhouse
- Sq.Ft.:
- 1,863
- Status:
- Active
- Beds:
- 3
- Year built:
- 2024
- Baths:
- 4.00
- MLS#:
- OC24142370
ADDITIONAL INFORMATION
Bixby Walk is an intimate community of fifteen townhomes with Spanish-inspired architecture, open floorplans and Live Better features for comfort and convenience. Embrace quality time with loved ones savoring a delightful BBQ or spending a peaceful evening beside the inviting community fire pit. Bixby Walk is centrally located in Bixby Knolls, a vibrant and welcoming neighborhood with a strong sense of community. A thriving local economy, historic charm and supportive community make this a great place to call home. The Cedar floorplan features a spacious entry with a full bed/bath, and a large 2-car side by side garage on the first level. When you get to the mid-level, you'll find a beautiful open floorplan, with spacious living room, dining area, a deck for outdoor living and an incredibly open kitchen. When you get to the third floor, you'll come up to an open loft, with a large secondary bedroom with en-suite bath on one side, and your primary bedroom on the other side. Images are of the model home and may not reflect the actual finishes of the subject property. This home features many designer selected upgrades and you still have time to customize your flooring selections. This home is expected to be complete in November, before the Thanksgiving holiday.
$1,499,000
830 Terrace Drive Long Beach, CA 90807
- Type:
- Single Family
- Sq.Ft.:
- 2,867
- Status:
- Active
- Beds:
- 5
- Lot size:
- 0.16 Acres
- Year built:
- 1947
- Baths:
- 4.00
- MLS#:
- PW24134233
ADDITIONAL INFORMATION
Gorgeous Bixby Pool House! This lovely gem is a renovated 2,867 square foot, two-story home with a pool. There are five bedrooms, three and half bathrooms, there are two fireplaces, one in the family room and the other is in the living room, and a vaulted ceiling in this large home with central heating and air conditioning. the family room is large and bright with expansive door onto the pool and spa, along with a patio area for entertaining. ADU consideration is possible due to the spacious four-car garage that has two garage doors for the front and back entrances. This house also features an open dining room and a fully renovated kitchen with a large center island. In addition, there are two master bedrooms; the primary one being located upstairs, incredibly spacious, complete with a walk-in closet and a jet jacuzzi! Downstairs features a second master suite with a complete fully remodeled bathroom and walk-in closet, as well as two more spacious bedrooms. This residence offers an abundance of dining, shopping, entertainment, and socializing possibilities just outside your door. Perfect location for commuters, with easy access to DTLA and Orange County via the 405 and 710 freeways. This home is truly a one of a kind must see!
- Type:
- Condo
- Sq.Ft.:
- 813
- Status:
- Active
- Beds:
- 2
- Lot size:
- 1.92 Acres
- Year built:
- 1973
- Baths:
- 2.00
- MLS#:
- MB24117180
ADDITIONAL INFORMATION
Welcome to 3565 Linden Ave #220 make it your own this great starter condo located in the beautiful city of Bixby Knolls Long Beach and centrally located by the 405 Fwy. This unit consist of 2 Bed and 2 Bath freshly painted with private parking and ample of parking space on the street for visitors. The community is going through some remodeling making it the right time to purchase in this complex. Community offers BBQ patio, private laundry rooms in the complex, and a pool that is currently being worked on for future enjoyment. Centrally located close to many local coffee shops, Trader Joes, and other major shopping centers. This one wont last. See you in Escrow :)
$1,695,000
3845 Cedar Avenue Long Beach, CA 90807
Open House:
Saturday, 11/16 11:00-2:00PM
- Type:
- Single Family
- Sq.Ft.:
- 3,126
- Status:
- Active
- Beds:
- 4
- Lot size:
- 0.17 Acres
- Year built:
- 1950
- Baths:
- 4.00
- MLS#:
- PW24076880
ADDITIONAL INFORMATION
Welcome to 3845 Cedar this beautiful home was rebuilt in 2005 and must be seen to appreciate. Exquisitely appointed custom villa with Tuscan and Spanish touches this home can serve well as a multi generational home or for additional work space if needed. Vaulted ceilings with dramatic exposed wooden beams throughout. This property receives an abundance of natural light from its many windows and desirable south facing orientation. Located a short five-minute walk to Los Cerritos Elementary and Virginia Country Club. Move-in ready with upgraded kitchen and baths, arched entries, designer touches, Custom chandeliers, wrought iron fixtures and limestone flooring. The Living room is large with beamed ceilings and picture window to the front yard and garden. The breakfast nook leads into a spacious Chef’s kitchen with limestone countertops, custom cabinetry and a professional 6-burner stove. The adjacent formal dining room features a gorgeous custom stone fireplace, elevated ceilings and Tuscan pillars. Past the dining room is the prominent family room with stunning cathedral ceilings, expansive windows and stone fireplace. The elevated master suite has a full bathroom with spa tub, walk-in closet and a private balcony. The secondary primary room with an en-suite bathroom located at the front of the home for great privacy. Two additional rooms are on the lower level of the property and share a bath. The property has central heat and dual pane windows for energy efficiency. The gated motor court allows for privacy or additional parking and outdoor space for entertaining. The rear yard is accessible from the home and the garage with covered entertaining space and great play area and garden. This home has been meticulously maintained inside and out and has terrific pride of ownership. You will not be disappointed!
$1,895,000
3824 Pacific Avenue Long Beach, CA 90807
Open House:
Sunday, 11/17 1:00-4:00PM
- Type:
- Single Family
- Sq.Ft.:
- 2,646
- Status:
- Active
- Beds:
- 4
- Lot size:
- 0.21 Acres
- Year built:
- 2007
- Baths:
- 4.00
- MLS#:
- PW24056700
ADDITIONAL INFORMATION
This stunning, custom single story Mediterranean style pool home was completely rebuilt in 2007. Set amidst towering palms on one of the city's most prestigious avenues. A Saltillo tiled walk leads to French style iron doors with ornate grillwork entering into the grand reception foyer beneath soaring cathedral ceilings. Exquisite 3/4 solid oak hand scraped hardwood flooring flows throughout. An awe-inspiring great room boasts a 12' high cathedral ceiling, crown moldings and a marble faced fireplace with ornate mantle. Custom designed gourmet kitchen features classic cherry wood cabinetry, luxurious rare green moss granite, lighted walk-in pantry, 5 burner gas cooktop, Stainless dual ovens, Built-in ref/freezer and dishwasher with a huge island and dramatic decorative lighting. A secluded master retreat boasts cathedral ceilings; crystal chandelier, traditional gas fireplace, luxurious private bathroom (spa tub, oversized shower, custom dual sinks; lighted walk-in wardrobe room) and French doors opening to the pool and rear grounds. Outside the kitchen is a fabulous raised deck leading to the newly built pool area. A unique roofed but open-air lounge perfect for indoor/outdoor living and entertaining, focuses on a gas fireplace and the brand new pool. There is also a full pool bath located next to the open family room and pool. The large 2 car garage has apron parking for 2 additional cars and pull down ladder access to attic storage. Many recent upgrades (2015-2024) by current owners include , New Spanish Tile Roof, New Copper Gutters, New dual water heaters, New attic insulation, Home and garage were completely re stuccoed, front and rear new landscaping includes new salt-water pool with mini pebble tech interior, three fountains, gas fire-pit, complete renovation of front lawns with drought tolerant plantings and new custom irrigation. This Turnkey home affords an incredible lifestyle of sophistication and casual elegance. Freshly painted and move-in ready!
$1,345,000
4000 Marion Way Long Beach, CA 90807
- Type:
- Single Family
- Sq.Ft.:
- 2,491
- Status:
- Active
- Beds:
- 3
- Lot size:
- 0.14 Acres
- Year built:
- 1974
- Baths:
- 3.00
- MLS#:
- PW24060223
ADDITIONAL INFORMATION
Welcome to this beautiful Pool home in Crown Pointe, an exclusive gated community amid the historic Virginia Country Club neighborhood. Located on a large corner lot, approximately 6000 sq. ft. of a tree-lined cul-de-sac at the rear of the community. This home includes 2491 square feet of secluded and private resort like living with its spacious interior and multiple outdoor spaces. The interior features an airy and open lower level complete with split level living, a step-down living room, sunken multipurpose space, dining room and breakfast area, large kitchen and optional 3rd bedroom or Office space. The layout lends itself to endless possibilities with functional and fun space. The living room is spacious with 30-foot ceilings and walls of windows with views onto the front of the home and garden, as well as a fireplace. There is a water feature with fountain, waterfall and light features located adjacent to the built-in bar. The kitchen is large and bright with expansive windows onto the pool and backyard. The downstairs bedroom and attached bath are a great space for an office or guest quarters with access to a private sitting area and the spa. Upstairs you will find 2 large bedrooms with ensuite baths and both accessing a small balcony. The primary is exceptionally large and has ample closet space and spa like bathroom. The other bedroom is spacious as well and gives off a junior suite feel. There are too many improvements made over the past to list, but here are some of the major items: new appliances Tile floors, Interior paint including stair rails and baseboards, carpet, Italian wood plank flooring, gorgeous custom front door, Spa tub. Exterior upgrades include: Led lighting throughout the yard and spotlit trees, spa, pool with custom deck and bench, basketball court, BBQ area, and much more. Centrally located in a gated community with well-manicured grounds low HOA dues, 2 car garage with washer/dryer hookups and new tankless water heater. Located in the beautiful Virginia Country Club area, summer concerts at Los Cerritos Park, tennis courts, picnic areas, and playgrounds.
$2,500,000
4200 Cerritos Avenue Long Beach, CA 90807
- Type:
- Single Family
- Sq.Ft.:
- 2,627
- Status:
- Active
- Beds:
- 4
- Lot size:
- 0.35 Acres
- Year built:
- 1953
- Baths:
- 3.00
- MLS#:
- PW24151501
ADDITIONAL INFORMATION
Welcome to this exquisite 4-bedroom, 3-bathroom home nestled on a ~15,000 sq ft corner lot in the heart of Bixby Knolls, Long Beach. Boasting an impressive layout and modern upgrades, this property is perfect for those seeking a blend of comfort, elegance and space. The open concept design is ideal for modern living and entertaining (no interior stairs), connecting the kitchen, dining, and living areas. The heart of the home is the newly updated kitchen, which boasts marble countertops, two peninsulas, a large walk-in pantry featuring a sink window to the backyard, and an open layout that flows seamlessly into the two living areas. New large windows and sliders throughout the home flood the space with natural light, creating a warm and inviting atmosphere. Situated on one of the largest corner lots in the area, this home features an expansive front yard with well-kept drought tolerant landscaping with a new drip system, and a spacious backyard perfect for gardening, entertaining, or even ADU & JADU potential. Additional upgrades to the home include copper plumbing, main electrical upgrade to 200 AMPS, two central A/C units with heating, HVAC vents, sanitized attic, and new insulation throughout, totaling $350,000 in upgrades. Don’t miss the opportunity to own this beautiful home!

Long Beach Real Estate
The median home value in Long Beach, CA is $739,900. This is lower than the county median home value of $796,100. The national median home value is $338,100. The average price of homes sold in Long Beach, CA is $739,900. Approximately 38.38% of Long Beach homes are owned, compared to 56.31% rented, while 5.31% are vacant. Long Beach real estate listings include condos, townhomes, and single family homes for sale. Commercial properties are also available. If you see a property you’re interested in, contact a Long Beach real estate agent to arrange a tour today!
Long Beach, California 90807 has a population of 466,565. Long Beach 90807 is less family-centric than the surrounding county with 26.94% of the households containing married families with children. The county average for households married with children is 30.99%.
The median household income in Long Beach, California 90807 is $71,150. The median household income for the surrounding county is $76,367 compared to the national median of $69,021. The median age of people living in Long Beach 90807 is 35.9 years.
Long Beach Weather
The average high temperature in July is 79.4 degrees, with an average low temperature in January of 46.4 degrees. The average rainfall is approximately 13.6 inches per year, with 0 inches of snow per year.
