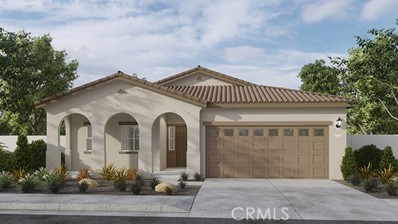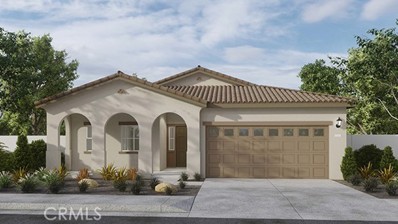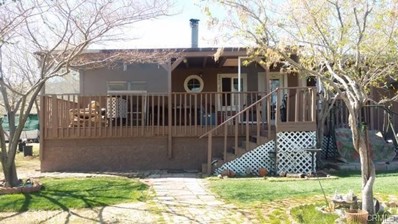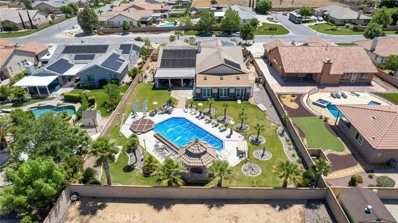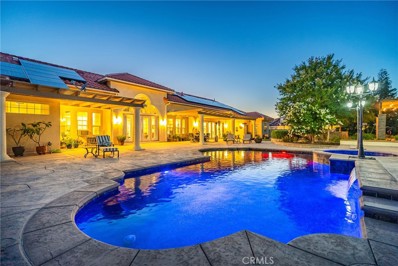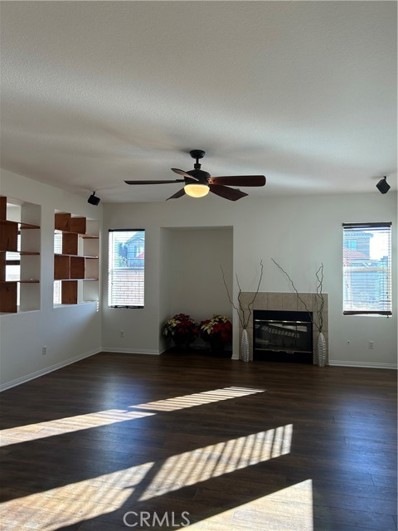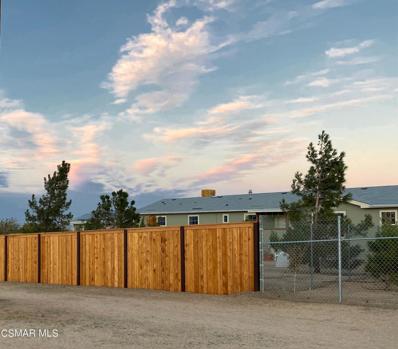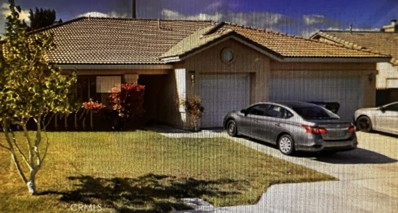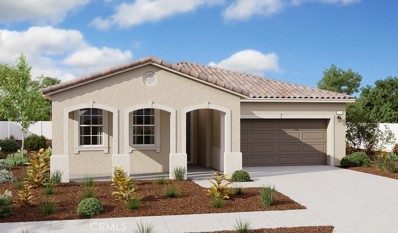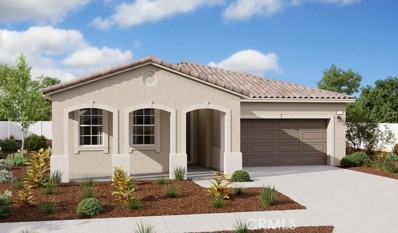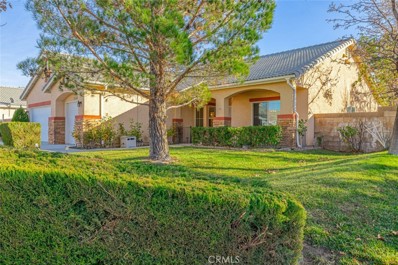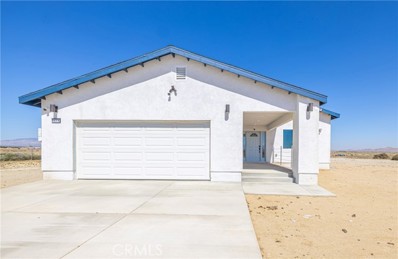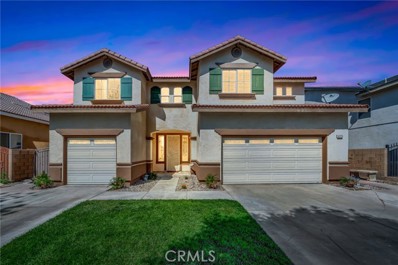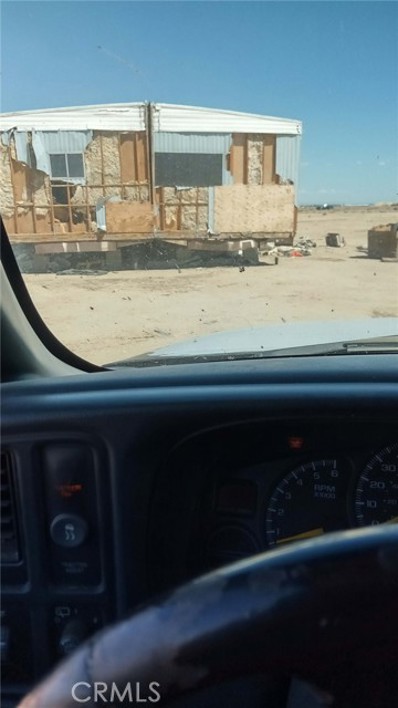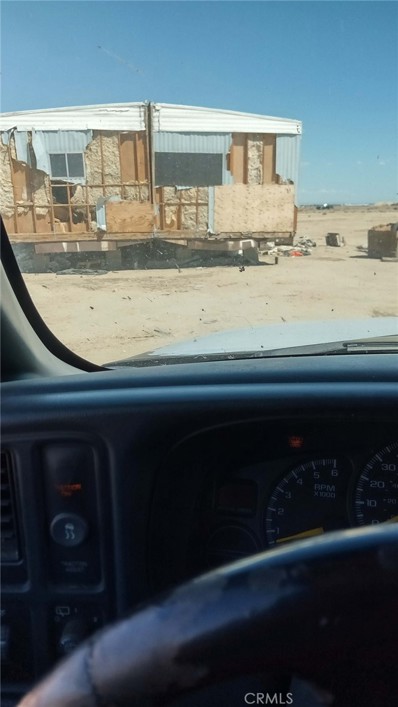Lancaster CA Homes for Sale
$557,216
4413 Jade Court Lancaster, CA 93536
- Type:
- Single Family
- Sq.Ft.:
- 1,898
- Status:
- Active
- Beds:
- 4
- Lot size:
- 0.18 Acres
- Year built:
- 2024
- Baths:
- 3.00
- MLS#:
- SW24102452
ADDITIONAL INFORMATION
NEW CONSTRUCTION - SINGLE-FAMILY HOMES – NEW COMMUNITY! Welcome to Marbella, a stunning new home collection of spacious, one and two-story detached single-family homes featuring floor plans that range from 1,898 to 2,537 square feet located in the beautiful city of Lancaster. This exquisite new home features 1,898 square feet of spacious, single-story living, and offers 4 bedrooms and 3 full bathrooms, a welcoming, covered porch and gorgeous entry that opens to an amazing open concept Great Room, Dining and Kitchen space with vaulted ceiling, designed for great gatherings. Chef-worthy meals are a breeze in the gourmet Kitchen featuring a large island for extra seating, white stylish cabinetry, granite counter tops and stainless-steel appliances. The large, luxurious Primary Suite is a welcome retreat and showcases a beautiful bathroom complete with over-sized shower, dual sink vanity with stone counters, and spacious walk-in closet. The large outdoor space presents a perfect canvas for an ultimate backyard oasis. There are more amazing features such as "Americas Smart Home Technology" for home automation at your fingertips, LED recessed lighting, tank-less water heater and much more.
$549,716
4413 Jade Court Lancaster, CA 93536
- Type:
- Single Family
- Sq.Ft.:
- 1,898
- Status:
- Active
- Beds:
- 4
- Lot size:
- 0.18 Acres
- Year built:
- 2024
- Baths:
- 3.00
- MLS#:
- CRSW24102452
ADDITIONAL INFORMATION
NEW CONSTRUCTION - SINGLE-FAMILY HOMES – NEW COMMUNITY! Welcome to Marbella, a stunning new home collection of spacious, one and two-story detached single-family homes featuring floor plans that range from 1,898 to 2,537 square feet located in the beautiful city of Lancaster. This exquisite new home features 1,898 square feet of spacious, single-story living, and offers 4 bedrooms and 3 full bathrooms, a welcoming, covered porch and gorgeous entry that opens to an amazing open concept Great Room, Dining and Kitchen space with vaulted ceiling, designed for great gatherings. Chef-worthy meals are a breeze in the gourmet Kitchen featuring a large island for extra seating, white stylish cabinetry, granite counter tops and stainless-steel appliances. The large, luxurious Primary Suite is a welcome retreat and showcases a beautiful bathroom complete with over-sized shower, dual sink vanity with stone counters, and spacious walk-in closet. The large outdoor space presents a perfect canvas for an ultimate backyard oasis. There are more amazing features such as "Americas Smart Home Technology" for home automation at your fingertips, LED recessed lighting, tank-less water heater and much more.
$374,900
22110 Avenue E11 Lancaster, CA 93536
- Type:
- Mobile Home
- Sq.Ft.:
- 4,024
- Status:
- Active
- Beds:
- 4
- Lot size:
- 7.61 Acres
- Year built:
- 1994
- Baths:
- 2.00
- MLS#:
- SR24102094
ADDITIONAL INFORMATION
here is your private, off the grid retreat, 4 bedroom 2 baths . if you are looking for ''PRIVACY'' and a sustainable lifestyle, this is it. This property is currently licensed for 50 DOGS, and is zoned A25. Rooftop solar, battery backup generator. Featuring 7.6 usable acres, with a large 36 X 50 workshop and Kennels/ animal pens and enclosures. This 1994 triple wide manufactured home with block and rebar foundation. Woodburning fireplace, propane heaters, completely fenced, there is a 310'' well per the owner, with a 5000 gallon water storage tank , and 1000 gallon poly septic tank. a great location to grow things Agent Remarks: all inoperable vehicles will be removed at close of escrow
$1,129,000
41713 Doverwood Court Lancaster, CA 93536
- Type:
- Single Family
- Sq.Ft.:
- 3,781
- Status:
- Active
- Beds:
- 5
- Lot size:
- 0.49 Acres
- Year built:
- 2006
- Baths:
- 4.00
- MLS#:
- OC24087003
ADDITIONAL INFORMATION
DON'T MISS THE STUNNING VIDEO TOUR!! Welcome home to 41713 Doverwood Court, nestled in the highly coveted Premiere Estates Tract. This beautifully reimagined, single level home sits in a premium interior location within the community and is truly turn key. Positioned on just over an half-acre lot, with a stunning backyard oasis that includes a solar heated 20’x 40’ inground swimming pool and a 10’ x 10’ inground hot tub complete with a 17’ linear fire feature, five shear descent water falls, a 14’ Gazebo with pagoda and wall to wall mature landscaping featuring over 50 palm trees for that desert resort vibe. Upon entering, you’re greeted by a rotunda with 12 foot ceilings and the warm feeling of home. The kitchen is truly a chefs dream. Totally remodeled in August 2023 with premium EVERYTHING, at its heart is an oversized center island with gorgeous quartz counters, a deep stainless steel country basin and bar stool seating, a Subzero 48” side by side stainless steel refrigerator, a Hauslane Premium 6 speed stainless steel exhaust hood with auto shut off timer, Cove stainless steel 3 rack lighted dishwasher and all Wolf stainless steel dual oven, 6 burner cooktop, microwave and an LED lighted barista coffee system. You’ll love the extra storage in your spacious walk-in pantry with custom frosted door. This open concept flows into a family room, complete with a cozy fireplace. 5 sizeable bedrooms are spread across the home, with 3 full baths and a powder room. Enjoy your spacious primary suite that includes a tastefully remodeled bathroom with stunning marble counters and dual sinks, a 6 jet spa soaking tub and separate shower and a large, floor to ceiling cedar lined walk in closet. From your primary bedroom, doors open to a newly constructed and totally enclosed patio/pool party room complete with 7 pairs of French doors, 3 electric venting skylights, paver flooring and privacy/shade blinds, with a full view of your backyard paradise. Other notable features of the home include 44 owner owned solar electric panels, dual zone heating and A/C, dual 15’ RV access side yards, custom awnings, a 3 car garage with workshop areas, a 220v electric socket, recently installed 75 gallon water heater, whole house 2 speed exhaust fan in garage, stainless steel utility sink, laundry with 2 sets of stackable washer/dryers, low voltage lighted paver walk ways, LED color changing landscape lighting, and so much more.
$1,299,990
41916 Loma Vista Lancaster, CA 93536
- Type:
- Single Family
- Sq.Ft.:
- 4,631
- Status:
- Active
- Beds:
- 4
- Lot size:
- 0.78 Acres
- Year built:
- 1998
- Baths:
- 5.00
- MLS#:
- SR24074382
ADDITIONAL INFORMATION
***LIVE BEAUTIFULLY*** Stunning Over 4,600 Sq Ft Single Story Pool & Spa Oasis Estate Located In The Highly Desired & Exclusive Guard Gated Community Of Los Hermanos. 4 Car Deep Garage w/ Paved R.V. Access. Gorgeous Curb Appeal w/ Mature Trees, Lush Green Grass, And A Circular Driveway. Grand Entrance w/ 2 Staircases And A Custom Light Chandelier That Leads To A Loft. NEW Plantation Shutters, NEW Drapes And Blinds, And NEW Pecan Hardwood Flooring Throughout Enriches The Home. Formal Living Room w/ High Ceilings And Plenty Of Natural Lighting & An Adjacent Formal Dining Room. LED Lighting, Upgraded Baseboards, And Exquisite Door Casings. Massive Family Room w/ A Floating Ceiling That Has Lighting Above, 3 French Doors That Lead To The Backyard, A Full Wet Bar w/ An Ice Maker, Built-Ins, And A Cozy Fireplace. The Remodeled Kitchen Boasts Modern White Cabinetry, Granite Counters, A 6 Burner Stove, A Built-In Sub Zero Fridge, And A Large Walk-In Pantry. Enjoy Your True Primary Suite That Showcases Grand Windows, A Private Fireplace, A Retreat Area, Dual Vanities, A Jetted Soaking Tub, And A Steam Shower! All Bedrooms Are Spacious And Have NEW Custom Ceiling Fans. Large Laundry Room w/ Tiled Backsplash, Sink, And Plenty Of Cabinetry. Relax, Unwind, And Create Lasting Memories w/ Friends & Family In Your Park-like Resort-Style Backyard That Features 2 Extensive Patios, Mature Trees, Fountains, A Pergola w/ A Fireplace, LARGE Grass Area, And A NEWER Built Sparkling Pool And Spa w/ A Waterfall! No Mello-Roos And HOA Amenities That Includes A Basketball Court, A Tennis Court, A Playground, And Guarded Gate Security, This Stunning Single Story Home Is A MUST See!
- Type:
- Single Family
- Sq.Ft.:
- 2,257
- Status:
- Active
- Beds:
- 4
- Lot size:
- 0.2 Acres
- Year built:
- 2005
- Baths:
- 3.00
- MLS#:
- RS24053872
ADDITIONAL INFORMATION
FRESHLY PAINTED AND TURNKEY CONDITION TO BE YOUR DREAM HOME. Beautiful two-story home with four bedrooms and two and a half bath in a desirable West Lancaster. There are three bedrooms and two bathrooms upstairs and a half bath downstairs. The master suite is very spacious and comes with a walk-in closet, a garden tub and a separate standing shower. In addition, there is an office with a workstation which is perfect for those who are working from home. Downstairs comes with a spacious living room and a separate family room with fireplace that opens into the dining room and a beautiful kitchen. The kitchen has modern quartz counter top with a breakfast bar for morning coffee or tea. There is a beautiful laminated wood floor downstairs for easy maintenance and carpet upstairs for coziness. Backyard has a covered patio for weekend gathering and relaxation. This home has smart solar energy provided by Sunrun to help save money on electricity. Home is vacant and seller is willing to entertain all offers.
- Type:
- Single Family
- Sq.Ft.:
- 2,025
- Status:
- Active
- Beds:
- 4
- Lot size:
- 4.65 Acres
- Year built:
- 2008
- Baths:
- 3.00
- MLS#:
- 224000505
ADDITIONAL INFORMATION
Here is your chance to own this beautiful sprawling ranchette and become the new Executive Director of a renowned and well-respected animal sanctuary, non-profit 501(c)(3), no-kill, all-breed, domestic companion animal rescue organization dedicated to placing homeless dogs, cats, puppies, and kittens in permanent, loving, responsible homes. This updated, spacious four bedroom, three bathroom permitted manufactured home has an open floor plan and vaulted ceilings. The property boasts a two-car garage and includes two additional trailers with their own yard, 21 kennels of various sizes, 4 indoor/outdoor kennels, and a Tuff Shed. There is plenty of parking for RV's and all your recreational vehicles. This ranchette has its own well, solar is paid, and is fenced with sprawling mature trees to add to its beautiful landscape and exceptional views! Come explore this amazing opportunity to see what more there is in store! The required agreement with this 501(c)(3) will be outside of escrow, separate from the transaction, and will be done solely between the buyer and seller.
$399,000
2048 Avenue J7 Lancaster, CA 93536
- Type:
- Single Family
- Sq.Ft.:
- 1,852
- Status:
- Active
- Beds:
- 4
- Lot size:
- 0.2 Acres
- Year built:
- 2003
- Baths:
- 2.00
- MLS#:
- DW24028148
ADDITIONAL INFORMATION
NICE PROPERTY IN A VERY DESIRABLE AREA OF LANCASTER. 4 BEDROOMS 2 BATHS BUILT IN 2003.
- Type:
- Single Family
- Sq.Ft.:
- 1,740
- Status:
- Active
- Beds:
- 3
- Lot size:
- 0.2 Acres
- Year built:
- 2023
- Baths:
- 2.00
- MLS#:
- EV23225939
ADDITIONAL INFORMATION
Brand new home under construction by Richmond American Homes with an estimated completion March/April. This popular ranch style Alexandrite plan offers open layout plan offers a great room, dining room and a kitchen with Center Island and pantry. The master suite has spacious walk-in closet and a private master bathroom with dual sinks and a shower. Also, you will find two bedrooms, a full bathroom with dual sinks, laundry room and a large study to complete this home. New home energy and warranty programs are also included. Community is close to Elementary, Middle and High School with easy access to shopping and dining.
- Type:
- Single Family
- Sq.Ft.:
- 1,740
- Status:
- Active
- Beds:
- 3
- Lot size:
- 0.2 Acres
- Year built:
- 2023
- Baths:
- 2.00
- MLS#:
- CREV23225939
ADDITIONAL INFORMATION
Brand new home under construction by Richmond American Homes with an estimated completion March/April. This popular ranch style Alexandrite plan offers open layout plan offers a great room, dining room and a kitchen with Center Island and pantry. The master suite has spacious walk-in closet and a private master bathroom with dual sinks and a shower. Also, you will find two bedrooms, a full bathroom with dual sinks, laundry room and a large study to complete this home. New home energy and warranty programs are also included. Community is close to Elementary, Middle and High School with easy access to shopping and dining.
$600,000
2104 Avenue J6 Lancaster, CA 93536
- Type:
- Single Family
- Sq.Ft.:
- 2,028
- Status:
- Active
- Beds:
- 3
- Lot size:
- 0.2 Acres
- Year built:
- 2003
- Baths:
- 2.00
- MLS#:
- SR23225570
ADDITIONAL INFORMATION
Motivated Seller! Updated West Lancaster single-story Eliopulos home situated on a generous-sized corner lot with RV access. Upon entry, you are greeted by lush trees and landscaping. Large formal living and dining room with new laminate flooring, high ceilings, and windows that provide natural light. Updated kitchen includes new white soft-closing cabinets, new quartz countertops, stainless steel refrigerator, dishwasher, gas cooktop, and oven. Kitchen opens up to den with new laminate flooring, ceiling fan, and fireplace. Two generous-sized bedrooms with new laminate flooring and ceiling fans. New dual vanity bathroom with shower. Primary suite includes new laminate flooring, large cedar wood closet, and dual vanity bathroom with jetted tub. Laundry room with washer, dryer, and lots of cabinets for storage. Manicured backyard includes patio cover and grassy area. Located in close proximity to the freeway, schools, and shopping centers.
- Type:
- Single Family
- Sq.Ft.:
- 2,016
- Status:
- Active
- Beds:
- 3
- Lot size:
- 2.5 Acres
- Year built:
- 2023
- Baths:
- 3.00
- MLS#:
- SR23184465
ADDITIONAL INFORMATION
Upgraded New Construction in Antelope Acres. This fully upgraded Energy Efficient Home offers Paid Solar, 3 spacious bedrooms, 3 bathrooms, and over 2,600 sqft of living space all nestled on a fully fenced 2.5 acres of land. As you enter the home you will notice 10 ft high ceilings and an open concept layout that seamlessly integrates the living room and kitchen, making it perfect for entertaining guests. The gourmet kitchen is a culinary enthusiast's dream, featuring stainless steel appliances, sleek quarts countertops, ample cabinetry, and a center island with bar stool seating. Escape to the serene master suite, a private oasis where you can unwind after a long day. The master bedroom offers a tranquil retreat with a private bathroom and walk-in closet. Two additional bedrooms each have access to ''jack and jill'' bathrooms which provide modern accommodations for family members or guests. Step outside into the backyard, and you'll find an oversized lot ready to be developed.
- Type:
- Single Family
- Sq.Ft.:
- 3,646
- Status:
- Active
- Beds:
- 4
- Lot size:
- 0.2 Acres
- Year built:
- 2005
- Baths:
- 3.00
- MLS#:
- CRSR23158497
ADDITIONAL INFORMATION
Upgrades Galore! Gorgeous Home in West Lancaster, Walking Distance to Endeavour Middle School! Spacious 4 Bedrooms, 3 Bathrooms, & 3,646 sqft. of Living Space. Open Floor Plan! Spacious Kitchen with Granite Countertops, Built-In Stainless-Steel Appliances, Walk-In Pantry, an Abundance of Cabinets for Storage & a Large Center Island. Downstairs Features a Formal Dining Room, a Bonus Room/Man Cave, a Spacious Family Room with a Fireplace that Opens to the Kitchen. Plantation Shutters Throughout, & Ceiling Fans. Upstairs Features a Large Bonus Room & Office Space Nook. Three Large Bedrooms with Large Closets. Gorgeous Master Bedroom which Opens to a Private Bathroom with a Separate Jacuzzi Tub & Glass Shower, Dual Sinks, Two Large Walk-In Closets, & an Additional Makeup Vanity! Large Indoor Laundry Room with a Sink. Attached 3 Car Garage with New Metal Roll Up Doors. The Backyard Features a Large Covered Patio, Block Walls, Above Ground Spa, a Dog Run, & Dual AC Units. Come See Why It's Not Just a House, It's Your Home.
- Type:
- Single Family
- Sq.Ft.:
- 2,080
- Status:
- Active
- Beds:
- 4
- Lot size:
- 0.15 Acres
- Year built:
- 2023
- Baths:
- 2.00
- MLS#:
- CREV23065424
ADDITIONAL INFORMATION
Welcome to Seasons at Starview by Richmond American Homes. This impressive single-story home offers a popular open layout with a great room, dining room and a large kitchen with a center island and a flex room. Across the hallway you'll find 2 bedrooms and the owner's suite which offers a private bathroom with dual sinks and spacious shower with the owner closet nearby. We invite you to come in and view your home.
- Type:
- Manufactured Home
- Sq.Ft.:
- 1,400
- Status:
- Active
- Beds:
- 3
- Lot size:
- 5 Acres
- Year built:
- 1989
- Baths:
- 2.00
- MLS#:
- CRSR22190307
ADDITIONAL INFORMATION
4.9+/- Acres corner property on paved 70 Street West and Avenue E-12. There is a double wide 3 bedroom 2 bath trailer home on the property without permits. The property is Zoned LCA11*(Agricultural/Residential) with Electricity on 70 St. West. Highway 138 (Ave. D) is about 1.5 miles to the North which connects Hwy. 14 to the East to Hwy. 5 to the West. General William J. Fox Airfield is about 1 mile to the Southeast and there are many houses less than a mile to the West of the subject. You may google the following GPS coordinates to locate the property: 34.751695 -118.255638
- Type:
- Mobile Home
- Sq.Ft.:
- 1,400
- Status:
- Active
- Beds:
- 3
- Lot size:
- 5 Acres
- Year built:
- 1989
- Baths:
- 2.00
- MLS#:
- SR22190307
ADDITIONAL INFORMATION
4.9+/- Acres corner property on paved 70 Street West and Avenue E-12. There is a double wide 3 bedroom 2 bath trailer home on the property without permits. The property is Zoned LCA11*(Agricultural/Residential) with Electricity on 70 St. West. Highway 138 (Ave. D) is about 1.5 miles to the North which connects Hwy. 14 to the East to Hwy. 5 to the West. General William J. Fox Airfield is about 1 mile to the Southeast and there are many houses less than a mile to the West of the subject. You may google the following GPS coordinates to locate the property: 34.751695 -118.255638

Lancaster Real Estate
The median home value in Lancaster, CA is $415,800. This is lower than the county median home value of $796,100. The national median home value is $338,100. The average price of homes sold in Lancaster, CA is $415,800. Approximately 51.88% of Lancaster homes are owned, compared to 42.49% rented, while 5.63% are vacant. Lancaster real estate listings include condos, townhomes, and single family homes for sale. Commercial properties are also available. If you see a property you’re interested in, contact a Lancaster real estate agent to arrange a tour today!
Lancaster, California 93536 has a population of 171,820. Lancaster 93536 is more family-centric than the surrounding county with 32.52% of the households containing married families with children. The county average for households married with children is 30.99%.
The median household income in Lancaster, California 93536 is $61,454. The median household income for the surrounding county is $76,367 compared to the national median of $69,021. The median age of people living in Lancaster 93536 is 33.3 years.
Lancaster Weather
The average high temperature in July is 97.7 degrees, with an average low temperature in January of 32.1 degrees. The average rainfall is approximately 7.7 inches per year, with 0.9 inches of snow per year.
