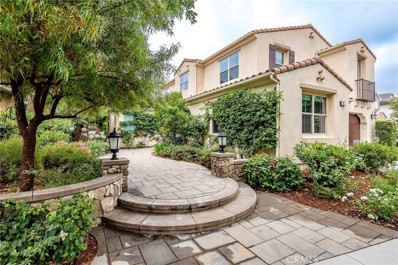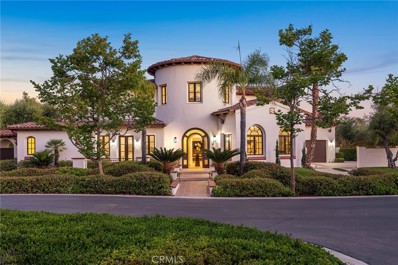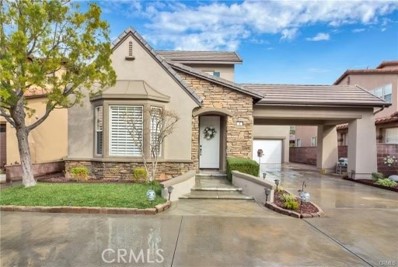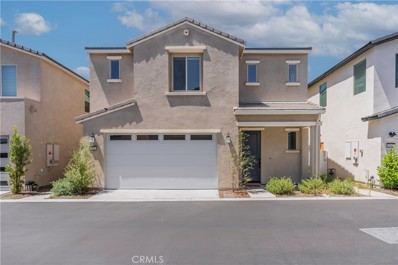Ladera Ranch CA Homes for Sale
- Type:
- Single Family
- Sq.Ft.:
- 2,892
- Status:
- Active
- Beds:
- 5
- Lot size:
- 0.16 Acres
- Year built:
- 2014
- Baths:
- 4.00
- MLS#:
- OC24128004
ADDITIONAL INFORMATION
Welcome to your dream home in the award-winning community of Rancho Mission Viejo! This stunning 5-bedroom, 3.5-bathroom residence spans just under 2,900 sq ft and sits on a spacious single-loaded view lot. Nestled on a tranquil cul-de-sac street across from a picturesque greenbelt, this home offers both serenity and breathtaking sunset panoramic views from the backyard & deck. The inviting entrance is lined with mature plantings, extensive custom hardscape, and lighting. Step inside to find a perfect blend of elegance and comfort. The open-concept, professionally designed living space features a gourmet kitchen with high-end appliances, quartz countertops, and an expansive island, ideal for entertaining. The Great Room is adorned with a cozy fireplace, large windows, and bi-fold panels that flood the space with natural light and connect the interior with outdoor living. Designer window coverings, custom lighting, and surround sound are just a few upgrades in this lovely home. The main floor boasts an ensuite guest room, providing privacy and convenience for visitors. Upstairs, the luxurious primary suite is a true retreat with a private viewing deck. The primary spa-like bathroom features a soaking tub, dual vanities, a walk-in shower, and forever views. The secondary bedrooms are generously sized, offering ample space to spread out. The convenience of having the laundry room adjacent to the bedrooms saves time and steps! Outdoor living is an absolute delight in this home. Enjoy the meticulously designed backyard featuring custom hardscape with beautiful fountains, a fireplace, and infrared heaters, perfect for year-round gatherings. The covered area is ideal for relaxing, BBQs, or watching the sunsets! There is an additional storage room that blends seamlessly with the home and ensures you have plenty of space for all your outdoor essentials. This eco-friendly home is equipped with seller-owned solar panels (32 in total) resulting in minimal electric bills, and three EV charging stations, making it ideal for the modern homeowner. Experience the best of luxury living in the Meritage neighborhood in Sendero. Don’t miss the opportunity to make this exceptional property your own.
$5,350,000
6 Rickie Lane Ladera Ranch, CA 92694
- Type:
- Single Family
- Sq.Ft.:
- 5,918
- Status:
- Active
- Beds:
- 4
- Lot size:
- 0.32 Acres
- Year built:
- 2007
- Baths:
- 5.00
- MLS#:
- OC24127288
ADDITIONAL INFORMATION
Embraced by one of the most desirable locations in Ladera Ranch, this impressive custom estate reveals a completely new remodel that showcases a broad spectrum of today’s top-level appointments. The grand Santa Barbara-style residence, which features a large corner homesite on an intimate cul-de-sac behind the guarded entry gates of Covenant Hills, offers privacy and luxury without equal. Enjoy the advantages of having only one direct neighbor, beautiful landscaping complemented by lifelike water-saving turf, an inviting front patio, and a long driveway and motor court with parking for four leading to an attached three-car garage. Welcome guests through a custom arched entry door into a stunning two-story foyer, where a floating circular staircase recalls the grand estates of Old Hollywood. Approximately 5,918 square feet, the expansive two-level design exhibits four ensuite bedrooms, including a secondary primary suite on the first floor, four and one-half newly re-imagined baths, a main-level office, second-floor office or study space with built-in desks, and an oversized loft with two skylights. Formal affairs are generously accommodated in a living room with a towering ceiling and contemporary fireplace with a sleek stone surround, and a dining room with ample space for 10 or more. Everyday living is easy in a bright family room with an enormous bay window and a tray ceiling with soffit lighting. The family room flows without borders to a casual dining area and a brand-new kitchen with a walk-in pantry, oversized island, calacatta marble countertops, white Shaker cabinetry, slide-away glass doors that open to the backyard, a full tile backsplash, six-burner range with pot filler, and a built-in refrigerator. On the second level, guest suites are large and comfortable, with one revealing a secret finished attic space that is ideal for impromptu slumber parties. Encompassing nearly the full width of the estate’s second floor, the main primary suite hosts a double-door entrance, fireplace, sunny deck, walk-in closet, and a hotel-caliber bath with a freestanding tub. Grounds cover almost 14,000 square feet, providing extra room for entertaining by a pool and spa with waterfall, relaxing by a custom fireplace, or enjoying libations on the wraparound patio. Fresh paint embellishes the exterior, and archways, wide-plank white oak flooring, beamed ceilings, custom crown molding, whole-house audio, and outstanding craftsmanship distinguish interior spaces.
$1,499,999
3 Hempstead Street Ladera Ranch, CA 92694
- Type:
- Single Family
- Sq.Ft.:
- 2,400
- Status:
- Active
- Beds:
- 4
- Lot size:
- 0.13 Acres
- Year built:
- 2000
- Baths:
- 3.00
- MLS#:
- OC24124711
ADDITIONAL INFORMATION
Nestled in the coveted Oak Knoll Village of Ladera Ranch, this beautifully upgraded home offers 4 bedrooms, 2.5 bathrooms, situated on a s cul-de-sac with no neighbors behind, providing ultimate privacy. Set on a generous 5,600 sq ft lot, the home boasts approximately 2,400 sq ft of thoughtfully designed living space, combining modern elegance with everyday comfort. Key features include fully paid-for solar panels for energy savings, custom paint, hardwood flooring, crown moldings, 6-inch baseboards, plantation shutters, LED lighting, a NEST thermostat, smoke alarm systems, and epoxy piping throughout. The bright, open-concept kitchen is a chef’s dream, featuring a central island, granite countertops, stainless steel appliances, a farmhouse sink with reverse osmosis, and updated white cabinetry with elegant lighting and a breakfast counter. The private backyard is an entertainer’s oasis with custom hardscaping, an above-ground spa, water-efficient landscaping, and a variety of fruit trees. A long driveway with covered parking, rare for the area, adds a unique advantage. Residents enjoy access to an array of resort-style amenities, including multiple community pools, hiking and biking trails, parks, sports facilities, award-winning schools, clubhouses, and nearby shopping and dining options. Prime opportunity in Ladera featuring one of the largest lots in the area. This home boasts paid-off solar, an extended driveway, and a serene, private location away from road noise. A rare combination of space, energy efficiency, and tranquility.!
$1,225,000
3552 Ivy Way Rancho Mission Viejo, CA 92694
- Type:
- Single Family
- Sq.Ft.:
- 1,763
- Status:
- Active
- Beds:
- 3
- Lot size:
- 0.05 Acres
- Year built:
- 2022
- Baths:
- 3.00
- MLS#:
- OC24070673
ADDITIONAL INFORMATION
Introducing an exquisite two-story luxury residence nestled in the prestigious master-planned community of Rancho Mission Viejo, Evolve at Rienda. This brand new home embodies opulence with its meticulously crafted upgrades and attention to detail. Step inside to discover newly installed flooring and ceiling lights, illuminating every corner with elegance. The main living area boasts an open-concept design, seamlessly integrating the kitchen, living, and dining spaces. Entertain effortlessly in the gourmet kitchen featuring stainless steel appliances, a walk-in pantry, and a dazzling quartz countertop island. Natural light floods the space through expansive windows, enhancing the ambiance of every gathering. Ascend to the second level, where a spacious loft awaits, offering versatility as an additional bedroom, home office, or playroom. Two guest bedrooms, each adorned with walk-in closets, provide comfort and style for family and guests alike. The primary bedroom suite exudes luxury, showcasing an expansive closet and a lavish primary bath, creating a private sanctuary for relaxation. Step outside to your own private oasis, where meticulously landscaped backyard spaces await, perfect for hosting elegant soirées or intimate gatherings under the stars. This home is not only a symbol of luxury but also a beacon of sustainability, boasting Energy Star-rated appliances, windows, cooling and heating systems, a tankless water heater, and solar panels. Residents of Rancho Mission Viejo enjoy unparalleled amenities, including a state-of-the-art fitness center, heated lap pool, lagoon-style pool at Ranch Camp in Rienda, and the prestigious Hilltop Club featuring an arcade, bar, and world-class gym. With two farms, numerous parks, hiking and biking trails, and four additional pools, every day offers a new adventure. The Sports Park offers breathtaking views, tennis and pickleball courts, baseball fields, and a soccer field, ensuring endless opportunities for outdoor recreation. Indulge in luxury living amidst the breathtaking landscapes of Rancho Mission Viejo. Experience the epitome of sophistication and comfort in this exclusive enclave.
Ladera Ranch Real Estate
The median home value in Ladera Ranch, CA is $1,182,200. This is higher than the county median home value of $1,008,200. The national median home value is $338,100. The average price of homes sold in Ladera Ranch, CA is $1,182,200. Approximately 71.01% of Ladera Ranch homes are owned, compared to 28.21% rented, while 0.78% are vacant. Ladera Ranch real estate listings include condos, townhomes, and single family homes for sale. Commercial properties are also available. If you see a property you’re interested in, contact a Ladera Ranch real estate agent to arrange a tour today!
Ladera Ranch, California 92694 has a population of 25,526. Ladera Ranch 92694 is more family-centric than the surrounding county with 50.42% of the households containing married families with children. The county average for households married with children is 34.78%.
The median household income in Ladera Ranch, California 92694 is $169,706. The median household income for the surrounding county is $100,485 compared to the national median of $69,021. The median age of people living in Ladera Ranch 92694 is 34.5 years.
Ladera Ranch Weather
The average high temperature in July is 86.7 degrees, with an average low temperature in January of 44.1 degrees. The average rainfall is approximately 14.2 inches per year, with 0 inches of snow per year.



