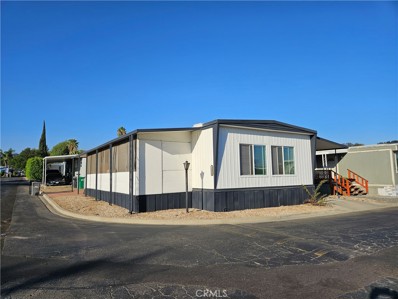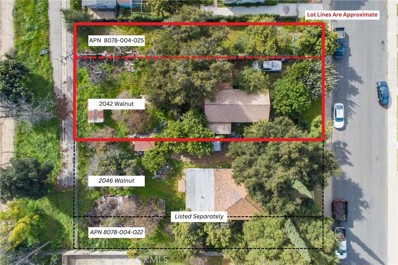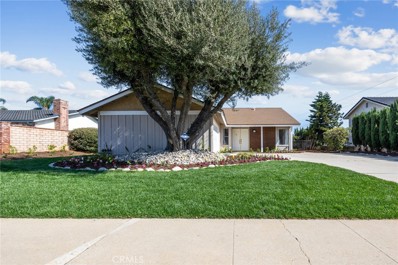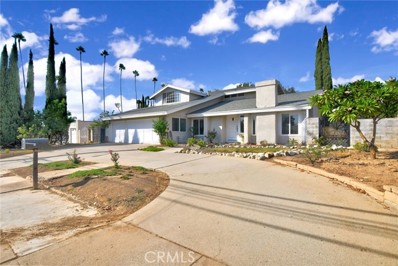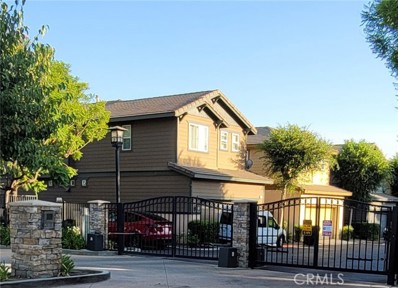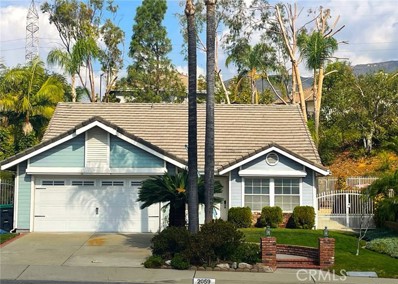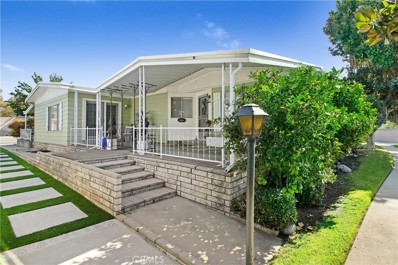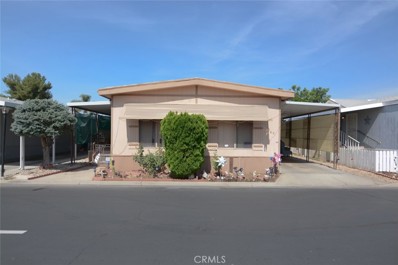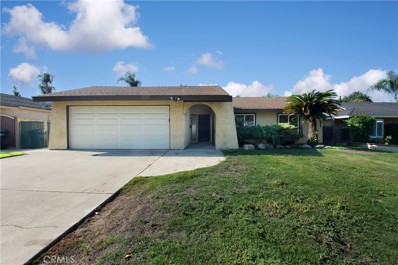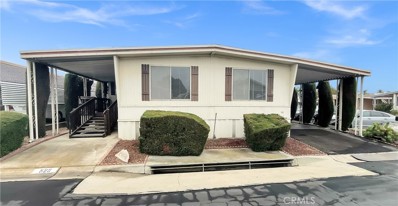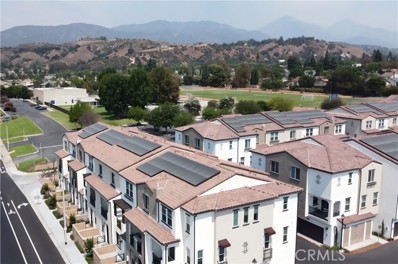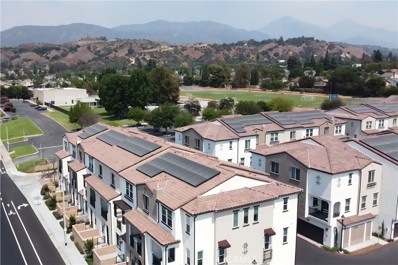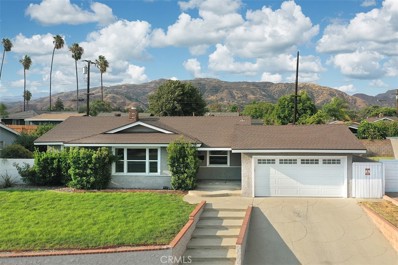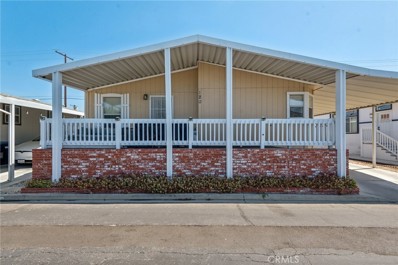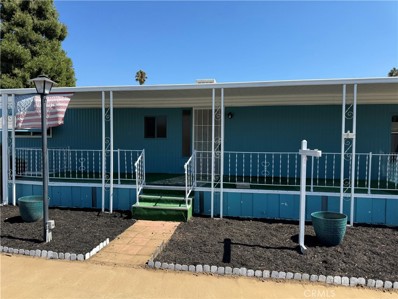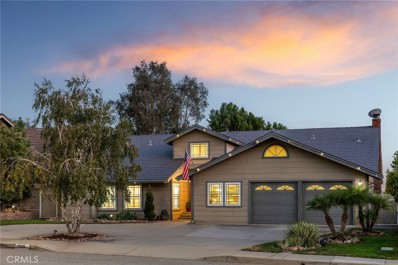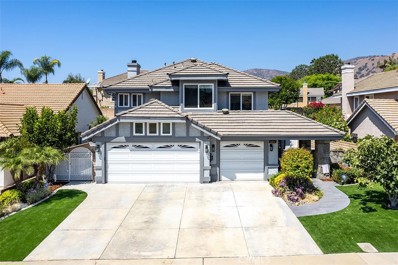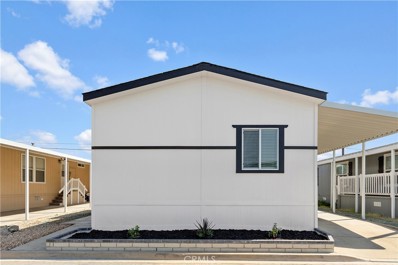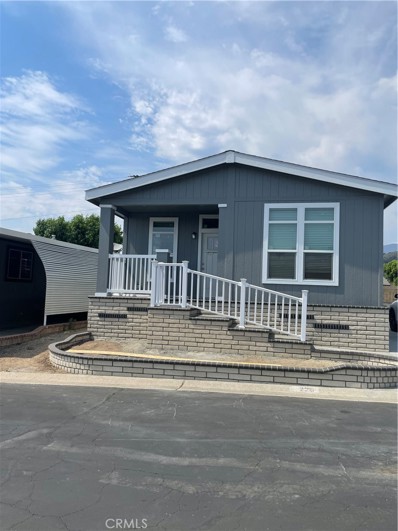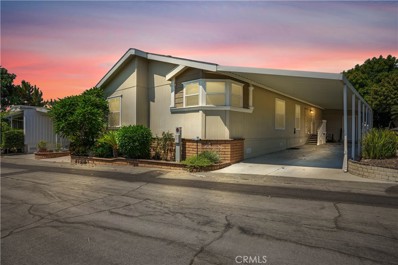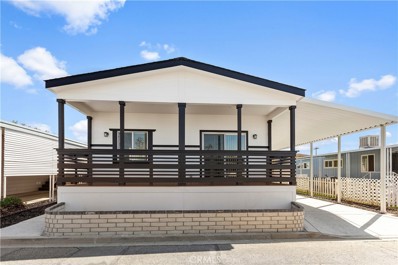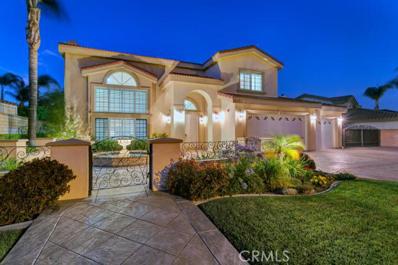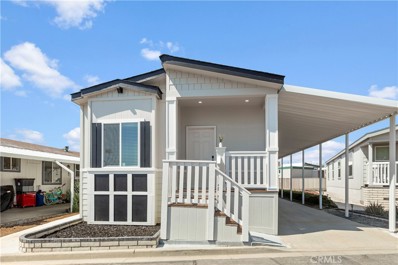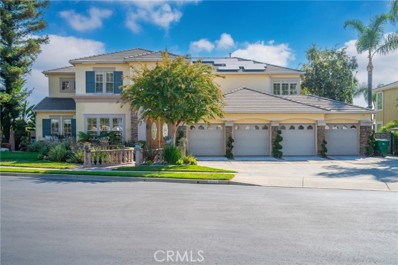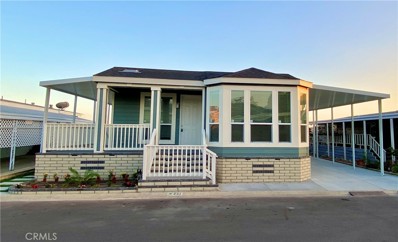La Verne CA Homes for Sale
- Type:
- Manufactured/Mobile Home
- Sq.Ft.:
- 1,040
- Status:
- Active
- Beds:
- 3
- Year built:
- 1989
- Baths:
- 2.00
- MLS#:
- OC24212930
ADDITIONAL INFORMATION
Outstanding Mobil home! Updated through-out. 3-bedroom open floor plan and totally updated top to bottom approximately 3 years ago. Super clean and well maintained. Very convenient Park location and situated on a Private and lovely oversized corner lot.
- Type:
- Single Family
- Sq.Ft.:
- 990
- Status:
- Active
- Beds:
- 2
- Lot size:
- 0.17 Acres
- Year built:
- 1922
- Baths:
- 1.00
- MLS#:
- CV24211368
ADDITIONAL INFORMATION
Wonderful investment opportunity in La Verne within walking distance of University of La Verne, downtown La Verne, Metrolink, and Goldline/A-Line, and so much more. Rear alley access to properties. Property being sold with adjacent vacant parcel as a set. Total lot size 10,891 sqft. Properties priced for land value only. The following APNs will be sold together: 8378-004-024, 8378-004-025. (APNs 8378-004-022 and 8378-004-023 being sold in separate listing.) Buyer is advised to do their due diligence with the city of La Verne regarding land use and permitting. All location pins and lot line designations made in listing photos are approximate.
- Type:
- Single Family
- Sq.Ft.:
- 1,584
- Status:
- Active
- Beds:
- 4
- Lot size:
- 0.24 Acres
- Year built:
- 1977
- Baths:
- 2.00
- MLS#:
- CV24211757
ADDITIONAL INFORMATION
Wonderful 4 bedroom 2 bathroom single level home in North La Verne. Home features new interior paint, new carpeting and new vinyl plank flooring throughout. Kitchen has been remodeled with new cabinets , quartz counter tops and appliances. The kitchen and family room feature an open floor plan with vaulted ceilings. The family room also has a fireplace. The home also has a newer HVAC system, LED recessed lighting , new front yard landscaping and new base molding throughout. There are amazing mountain, sunset and sunrise views and the home is in close proximity to Oak Mesa School and park.
- Type:
- Single Family
- Sq.Ft.:
- 2,267
- Status:
- Active
- Beds:
- 5
- Lot size:
- 0.21 Acres
- Year built:
- 1976
- Baths:
- 2.00
- MLS#:
- CV24205999
ADDITIONAL INFORMATION
Welcome Home! Discover this award-winning property in the highly sought-after Bonita Unified Schools district, nestled in the beautiful community of North La Verne. As you enter, you're greeted by an open concept living area that boasts stunning views of your private backyard oasis. The great room is bathed in natural light, featuring tall ceilings and a cozy fireplace—perfect for gatherings with family and friends. The seamless flow from the great room to the kitchen and family room makes entertaining a breeze. Your primary bedroom, conveniently located on the first floor, offers tranquil views of the backyard. There is an additional bedroom downstairs which has been opened up to be an office (easily converted back). Upstairs, you'll find three additional bedrooms—two of which are currently combined but can easily be restored to separate rooms—along with a full bathroom and an extra room over the garage for added flexibility. Outdoor living is a highlight here! Enjoy your inviting pool and spa, surrounded by spacious seating and lounging areas—ideal for entertaining or unwinding after a long day. Additionally, part of the garage has been converted into an extra bedroom with its own attached bathroom, providing even more living options. Close to hiking trails, top-rated schools, shopping, and more, this home truly has it all.
$985,500
1711 Lordsburg Ct La Verne, CA 91750
- Type:
- Single Family
- Sq.Ft.:
- 2,262
- Status:
- Active
- Beds:
- 5
- Lot size:
- 0.08 Acres
- Year built:
- 2006
- Baths:
- 3.00
- MLS#:
- RS24214391
ADDITIONAL INFORMATION
Discover this stunning 5-bedroom, 3-bathroom, two-story home with modern upgrades and a family-friendly layout. New laminate flooring spans both levels, and the open floor plan connects custom cabinetry in the family room to a spacious kitchen, perfect for entertaining. A downstairs bedroom and full bath provide privacy for in-laws or guests. Upstairs, enjoy generously sized bedrooms, including the luxurious master suite with a spa tub, walk-in shower, dual sinks, and a walk-in closet. The second master-style bedroom also offers a walk-in closet, perfect for multi-generational living. The backyard features a playground gym and low-maintenance artificial grass for year-round fun. Solar panels make this home eco-friendly, and it’s located in a gated HOA community with cul-de-sac streets, ideal for kids. This must-see home could be yours!
$975,000
2059 Via Arroyo La Verne, CA 91750
Open House:
Thursday, 11/21 3:00-5:00PM
- Type:
- Single Family
- Sq.Ft.:
- 1,648
- Status:
- Active
- Beds:
- 3
- Lot size:
- 0.26 Acres
- Year built:
- 1986
- Baths:
- 2.00
- MLS#:
- PF24224422
ADDITIONAL INFORMATION
Located near the end of a peaceful cul-de-sac, this freshly remodeled single-story home balances modern elegance with California charm. The welcoming walkway, past swaying palm trees and green lawn, creates an inviting approach to your future home. Step through the front door into a light-filled living room where vaulted ceilings soar above new luxury vinyl plank floors! The living room flows naturally into an inviting dining area, while plantation shutters filter the sunshine to create the perfect vibe for both entertaining and everyday living. The heart of this home is its cozy kitchen, where granite countertops provide the perfect stage for culinary adventures. New stainless steel appliances stand ready to tackle everything from daily meal prep to holiday feasts, and the breakfast bar beneath stylish pendant lights offers a casual spot for morning coffee. The adjacent family room, anchored by a welcoming fireplace, opens through sliding doors to the backyard. Your primary suite is a retreat, featuring vaulted ceilings and French doors that also lead to the backyard. The ensuite bathroom feels like a spa with its new vanity with double sinks, refreshing shower, and indulgent soaking tub. Two additional bedrooms share an updated hall bath, while the third bedroom, currently used as a flexible office space, offers convenient access to both the hallway and living room (because who doesn't love options?). Step outside to discover your own private oasis, where a slatted patio cover provides the perfect amount of shade for outdoor gatherings. Rose bushes add pops of color along the planters, while the hillside backdrop creates a relaxing natural canvas for outdoor living. Recent upgrades to ensure your peace of mind: New luxury vinyl plank flooring throughout the bedrooms and living areas, modern stainless steel appliances, new roof, updated bathroom vanities and lighting. A separate laundry room with sink and access to the two-car garage adds convenience to daily life. The Marshall Canyon trails beckon nature lovers for walking or biking adventures. Enjoy summer concerts and movies, seasonal activities like pumpkin patches, winter wonderland and orange picking, all close to you at Heritage Park! This home is located in the highly rated Oak Mesa Elementary school boundary and Bonita Unified School District. Single-stories in this neighborhood rarely come on the market – don’t miss your chance to start your next chapter here!
- Type:
- Manufactured/Mobile Home
- Sq.Ft.:
- 1,712
- Status:
- Active
- Beds:
- 2
- Year built:
- 1976
- Baths:
- 2.00
- MLS#:
- CV24200765
ADDITIONAL INFORMATION
GORGEOUS Triple-Wide Situated on the Lovely Greenbelt Area of The Fountains! This Beautiful Home Features Many Elegant Updates and has been Tastefully Decorated & MOVE-IN READY! Large Open Floor Plan with a Spacious Living Room and Separate Family Room. Great for Entertaining! Beautifully Remodeled Kitchen with Granite Counter Tops, Gas Cooktop, Newer Bosch Dishwasher & Breakfast Bar. (All Appliances Remain). Large Family Room just off the Kitchen features Beautiful French Doors that Open to a Large Covered Porch with a View and Access to the Greenbelt. This Home has Many Windows Which Allow Lots of Natural Light to Fill the Home! Built-In China Cabinet in Living Room, Spacious Master Bedroom and Bath with Separate Tub and Shower. Laminate Flooring, Plantation Shutters and Crown Molding throughout all add to the Beauty of this Home. Separate Laundry Room with Access Door out to the Side Yard. The Fountains is a Lovely Well-Managed 55+ Senior Park Located in La Verne near Shopping, Freeways, Public Transportation, Hospitals, Airports and Senior Center. Call and Make and Appointment to Come and See this Gorgeous Home! Come Join the Community and Enjoy your Retirement at The Fountains! (New Space Rent $1520. / Property is on LOCAL PROPERTY TAX)
- Type:
- Manufactured/Mobile Home
- Sq.Ft.:
- 1,080
- Status:
- Active
- Beds:
- 2
- Year built:
- 1971
- Baths:
- 2.00
- MLS#:
- CV24200457
ADDITIONAL INFORMATION
Excellent opportunity. This home is located in the prestigious City of La Verne. #163, It features 2 bedrooms and 2 baths with indoor laundry, a beautiful porch for the hot summers days and a large carport. The Kingsway Gardens Park community is very nice with friendly neighbors and has an inviting pool. This home is great to start a family or for empty nesters. This community is close to downtown La Verne, next to restaurants, shopping, schools, churches and public transportation. Please do not let this one get away. It is a great opportunity.
$850,000
2792 Laurie Lane La Verne, CA 91750
- Type:
- Single Family
- Sq.Ft.:
- 1,556
- Status:
- Active
- Beds:
- 4
- Lot size:
- 0.17 Acres
- Year built:
- 1973
- Baths:
- 2.00
- MLS#:
- PW24193649
ADDITIONAL INFORMATION
Welcome to your charming, single story dream home with. This delightful 4-bedroom, 2-bath residence boasts a spacious yard perfect for outdoor activities. The remodeled light and bright kitchen features beautiful finishes and opens seamlessly to the back yard & living area, making it ideal for entertaining. Relax by the fire in your spacious yet cozy living room. Both bathrooms have been beautifully upgraded with granite finishes. And enjoy the convenience of a 2-car attached garage with direct access. Bring your boat, your RV, your toys or your extra vehicles and take full advantage of the gated RV Parking. Located in a highly desirable area, this property offers easy access to local amenities and schools. Don’t miss your chance to own this gem!
- Type:
- Manufactured/Mobile Home
- Sq.Ft.:
- 1,360
- Status:
- Active
- Beds:
- 2
- Year built:
- 1972
- Baths:
- 2.00
- MLS#:
- IG24192934
ADDITIONAL INFORMATION
Welcome to Foothill Terrace, a wonderful 55+ Community with beautiful views of the mountains, close to stores and restaurants. This 2 bedroom and 2 bathroom home features a large living room opening to the dining area. Just off the dining area is the kitchen equipped with oven/range, refrigerator, and dishwasher. There is an additional room that opens to the kitchen that can be used as an office, family room or kitchen nook. The guest bedroom is nicely sized as well as the guest bathroom. The primary bedroom is large with an adjoining bathroom. Additional home features: new carpet throughout, new interior paint, large laundry room and includes washer and dryer (1 year old), shed, air conditioner, and heating. Great opportunity to live in La Verne, don’t hesitate.
- Type:
- Condo
- Sq.Ft.:
- 1,618
- Status:
- Active
- Beds:
- 3
- Year built:
- 2024
- Baths:
- 4.00
- MLS#:
- CRAR24186026
ADDITIONAL INFORMATION
This newly constructed 2024 condominium offers the perfect blend of modern design and comfort. Featuring 3 bedrooms and 3.5 bathrooms, this spacious end unit ensures privacy and tranquility. A thoughtful layout places one bedroom and one bathroom on the first level, making it ideal for flexible living arrangements. The open-concept floor plan is enhanced by an abundance of windows, bathing the interior in natural light and creating a welcoming, bright atmosphere. Step out onto the balcony, where you can enjoy the beautiful mountain views, perfect for unwinding. Conveniently located near the 210 freeway for easy commuting and situated in an excellent school district, this home is ideal for families and professionals seeking comfort and convenience in a peaceful neighborhood.
- Type:
- Condo
- Sq.Ft.:
- 1,618
- Status:
- Active
- Beds:
- 3
- Year built:
- 2024
- Baths:
- 4.00
- MLS#:
- AR24186026
ADDITIONAL INFORMATION
This newly constructed 2024 condominium offers the perfect blend of modern design and comfort. Featuring 3 bedrooms and 3.5 bathrooms, this spacious end unit ensures privacy and tranquility. A thoughtful layout places one bedroom and one bathroom on the first level, making it ideal for flexible living arrangements. The open-concept floor plan is enhanced by an abundance of windows, bathing the interior in natural light and creating a welcoming, bright atmosphere. Step out onto the balcony, where you can enjoy the beautiful mountain views, perfect for unwinding. Conveniently located near the 210 freeway for easy commuting and situated in an excellent school district, this home is ideal for families and professionals seeking comfort and convenience in a peaceful neighborhood.
- Type:
- Single Family
- Sq.Ft.:
- 1,516
- Status:
- Active
- Beds:
- 3
- Lot size:
- 0.16 Acres
- Year built:
- 1964
- Baths:
- 2.00
- MLS#:
- AR24189248
ADDITIONAL INFORMATION
Located on a quiet cul-de-sac, this charming single-story home offers a spacious, light-filled living room with a corner fireplace and large picture window. The open-concept kitchen features quartz countertops, stainless steel appliances, and a generous dining area. A step-down family room includes a freestanding potbelly fireplace and sliding doors that open to the backyard and patio. The home has three bedrooms, one of which includes French doors leading to a private outdoor space, along with two updated bathrooms. Additional highlights include a two-car garage with direct access, laminate flooring throughout, recessed lighting, and an indoor laundry area.
- Type:
- Manufactured/Mobile Home
- Sq.Ft.:
- 1,634
- Status:
- Active
- Beds:
- 3
- Year built:
- 2006
- Baths:
- 2.00
- MLS#:
- IV24189495
ADDITIONAL INFORMATION
**ASK ABOUT SELLER CONCESSIONS TO BUYER**Welcome to a truly unique manufactured home in the heart of La Verne. This one-of-a-kind property offers a blend of modern comfort and charm, standing out from any manufactured home you've seen before. As you approach, you'll be greeted by a generous front porch, perfect for enjoying your morning coffee or unwinding after a long day. Step inside to discover a spacious and open living area with elegant, upgraded flooring that enhances the home's welcoming ambiance. The interior's neutral color palette adds to the sense of openness and tranquility. The heart of the home is a generously sized kitchen that will delight any home chef. Featuring updated cabinetry, ample counter space, and a stylish kitchen island, this space is both functional and inviting. Every bedroom in this home is notably spacious, providing plenty of room for relaxation and personalization. The bathrooms have been thoughtfully updated, with the master bathroom offering a spacious tub—ideal for those who enjoy a soothing soak. This home transcends the typical manufactured housing experience, offering a feel of true luxury and comfort. You'll quickly see why this property is a slice of paradise. For more information about the park and its amenities, including the space rent, please contact me. Don't miss the opportunity to make this extraordinary property your new home!
- Type:
- Manufactured/Mobile Home
- Sq.Ft.:
- 1,152
- Status:
- Active
- Beds:
- 2
- Year built:
- 1968
- Baths:
- 2.00
- MLS#:
- NP24185940
ADDITIONAL INFORMATION
Manufactured home in the All-Age Community of Kingsway Gardens in the quaint city of La Verne. Centrally located. Home Features 2 bedrooms, plus bonus room with built in cabinets that could be used as a 3rd bedroom and 2 bathrooms. Home is waiting for the perfect family to make it their own. Home features 3 Split Heating/Cooling Units that lowered energy costs. Equipped with earthquake retrofitted jacks underneath the home. This home is complete with a fenced in yard and large grass area that is perfect for kids and pets. Located across from guest parking and the Pool, Jacuzzi, car wash and Clubhouse that is available to the residents by reservation. 5 Star Community with Full Amenities and zoned for the Bonita Unified School District.
$1,225,000
2136 Golden Hills Road La Verne, CA 91750
- Type:
- Single Family
- Sq.Ft.:
- 2,068
- Status:
- Active
- Beds:
- 3
- Lot size:
- 0.17 Acres
- Year built:
- 1981
- Baths:
- 3.00
- MLS#:
- CV24184726
ADDITIONAL INFORMATION
Discover an exquisite single-story pool home that redefines luxury living with its unparalleled open concept and breathtaking views. The property boasts an inviting curb appeal with meticulously manicured grounds, illuminated planters, and a sweeping circular driveway. Steps up to the covered front porch lead through the front door into a tiled entryway with soaring ceilings that seamlessly flow into the expansive living areas. Here, you'll find tiled floors, crown molding, recessed LED lighting, and an integrated surround sound system, setting the stage for an elegant lifestyle. The living room, with its 12-foot ceilings, opens up to the backyard through sliding doors framed by plantation shutters, which elegantly cover all windows. Adjacent, the formal dining room not only overlooks the lush backyard but also connects openly with both the family and living rooms for effortless entertaining. The heart of this home, the family room, features a dramatic floor-to-ceiling custom fireplace and a bespoke bar/buffet counter with ambient lighting, blending seamlessly into the kitchen. The kitchen has been completely redesigned with custom cabinetry, granite countertops, a tiled backsplash, and stainless steel appliances, including a GE Monogram refrigerator, dual ovens, a six-burner gas cooktop with a striking stainless and glass hood, and a dual-sided island with pendant lighting for casual dining. A hallway leads to a newly remodeled powder room for guests. Double doors open to the primary suite, a sanctuary with vaulted ceilings, dual walk-in closets, and French doors to the backyard. The primary bath is a spa-like retreat with dual vanities with granite counters, a Japanese soaking tub, and a custom-tiled shower with a glass enclosure. Two additional bedrooms and a full bathroom serve the rest of the family, while the backyard is an entertainer's dream with a sparkling pool, a raised spa with a spillway, an under-roof covered patio with LED lighting, custom paver decking, and views beyond the rear wrought iron fence. The side yard offers potential for RV parking with some modifications. This home includes upgrades like a newer reflective metal roof, updated HVAC, and a leased solar system with a back up battery. Notably, this was once a model home and the third bay of the garage was used as the sales office which can be restored to accommodate three cars.
$1,258,800
6063 Via Toledo La Verne, CA 91750
- Type:
- Single Family
- Sq.Ft.:
- 2,239
- Status:
- Active
- Beds:
- 4
- Lot size:
- 0.15 Acres
- Year built:
- 1986
- Baths:
- 3.00
- MLS#:
- CV24171306
ADDITIONAL INFORMATION
BEAUTIFUL FOUR-BEDROOM CUL-DE-SAC POOL HOME IN A COVETED NORTH LA VERNE NEIGHBORHOOD! NO HOA! Attractive, low-maintenance landscaping and a serene covered tiled walkway and entry welcome you to this stunning home. The front door with leaded glass opens to the formal entry overlooking the stylish modern stairway, and the light and bright living room & dining room with its soaring two-story cathedral ceiling. A gorgeous leaded glass arched window compliments the dining room. The kitchen is open to the eating area & the family room and features an abundance of cabinets with slide-out shelves, beautiful granite countertops, black appliances, and an island with a 36” Wolf electric cooktop. Enjoy beautiful backyard views from the expansive window above the kitchen sink area. Relax & entertain in the family room with its stacked stone fireplace, and wet bar with granite countertop. A bedroom/office, a remodeled full bathroom, and a large indoor laundry room with direct access to the 3-car garage complete the downstairs. Upstairs, there are 3 bedrooms and two full bathrooms. The primary bedroom feels spacious with its cathedral ceiling and features built-in cabinets for entertainment devices as well as dresser/closet space. The luxurious primary bathroom showcases a walk-in closet, dual sinks with granite countertop & glass tile backsplash, and a separate shower and soaking tub boasting glass tiles. Additional features of this lovely home include wood-look tile flooring downstairs, recessed lighting, Milgard Low-E dual pane windows & sliding doors, ADT security system, whole house fan, ceiling fans, 5-ton A/C, pool equipment with “Easy Touch Control System,” irrigation drip system, & automated outdoor lights. The entertainer’s backyard offers hours of fun and relaxation with the heated pebble pool and spa, luxury artificial grass area with a huge outdoor umbrella, and an outdoor island with a 36” Fire Magic propane grill, side burner, cooler, and storage. This home is in a prime location with award-winning schools and is close to hiking, biking, horse trails, an equestrian center, parks, golf courses, and more!
- Type:
- Manufactured/Mobile Home
- Sq.Ft.:
- 1,344
- Status:
- Active
- Beds:
- 3
- Year built:
- 2023
- Baths:
- 2.00
- MLS#:
- OC24170482
ADDITIONAL INFORMATION
This charming single-family property in La Verne offers picturesque mountain views and a range of amenities within the Kings Way Gardens community. Built-in October 2023, this modern manufactured home boasts an inviting open floor plan with 3 bedrooms/2 bathrooms and a den that could also serve as a 4th bedroom, home office, or kids' playroom. This park is located near the fairgrounds, which offers a variety of venues and family fun. Comes with stainless steel appliances, including a refrigerator with an ice maker. This open-concept layout includes central air and heat, ceiling fans, vaulted ceilings, a quartz countertop, hardwood cabinets, and a 2-3vehicle carport. There is a utility/laundry room. This home is bright and has natural light throughout the interior spaces. The house is designed for social gatherings, featuring an oversized front patio that seamlessly connects to the main living areas. Residents can enjoy the community, swimming pool & two spas, along with a playground. There is also an onsite laundry room and an event clubhouse for your social gatherings. This dream home is conveniently located near shops, restaurants, and easy access to freeways. This is in the La Verne school district, which is known for its above-average educational experience.
- Type:
- Manufactured/Mobile Home
- Sq.Ft.:
- 1,440
- Status:
- Active
- Beds:
- 2
- Year built:
- 2024
- Baths:
- 2.00
- MLS#:
- CV24161345
ADDITIONAL INFORMATION
Brand New 2024 Manufactured Home in a Five Star Senior Community. Open Kitchen with a large centered Island featuring quartz countertops. Includes a Dining room and large Living room. French doors lead to an optional Den or Office. Flooring includes both carpet and vinyl wood panel style. New appliances include Stainless Steel Refrigerator, Stove/Oven and Microwave. Dishwasher, and Large stainless steel Farm Style sink. White Cabinetry, Dual pane windows offer plenty of natural lighting. Extra large walk in closet in the Master Bedroom. Master Bathroom has lighted dual vanity mirrors and dual sinks with a walk in shower.
- Type:
- Manufactured/Mobile Home
- Sq.Ft.:
- 1,610
- Status:
- Active
- Beds:
- 3
- Year built:
- 2015
- Baths:
- 2.00
- MLS#:
- IG24168232
ADDITIONAL INFORMATION
This is a rare opportunity to own a charming and well-maintained mobile home in a 55+ senior community in La Verne! This home offers 1,610 square feet of living space, and upon entering you'll be greeted by natural light that is ideal for relaxation and entertaining guests. The home features three bedrooms and two bathrooms, with a master suite that includes a soaking tub and walk-in closet. The kitchen includes a pantry, cabinets, a kitchen island, and stainless steel appliances: oven/range, dishwasher, microwave, and refrigerator. The laundry room is equipped with washer and dryer hookups, cabinets, and counter space. The private patio is perfect for outdoor dining with additional storage, and there is a shed located behind the large covered carport that easily fits two cars. The low-maintenance yard will enable you to enjoy the community's amenities, including a clubhouse, dog park, pool, and much more. But it doesn't stop there. This home is centrally located in La Verne, close to shopping centers. Don't miss out on this great opportunity! Contact us today to schedule a viewing and make this charming home yours.
- Type:
- Manufactured/Mobile Home
- Sq.Ft.:
- 1,200
- Status:
- Active
- Beds:
- 2
- Year built:
- 2023
- Baths:
- 2.00
- MLS#:
- OC24158894
ADDITIONAL INFORMATION
This charming single-family property in La Verne offers picturesque mountain views and a range of amenities within the Kings Way Gardens community. Built-in October 2023, this modern manufactured home boasts an inviting open floor plan with 2 bedrooms/2 bathrooms and a den that could also serve as a 3rd bedroom, home office, or kids' playroom. This park is located near the fairgrounds, which offers a variety of venues and family fun. Comes with stainless steel appliances, including a refrigerator with an ice maker. This open-concept layout includes central air and heat, ceiling fans, vaulted ceilings, a quartz countertop, hardwood cabinets, and a 2-3vehicle carport. There is a utility/laundry room. This home is bright and has natural light throughout the interior spaces. The house is designed for social gatherings, featuring an oversized front patio that seamlessly connects to the main living areas. Residents can enjoy the community, swimming pool & two spas, along with a playground. There is also an onsite laundry room and an event clubhouse for your social gatherings. This dream home is conveniently located near shops, restaurants, and easy access to freeways. This is in the La Verne school district, which is known for its above-average educational experience.
$1,592,000
1527 Via Arroyo La Verne, CA 91750
- Type:
- Single Family
- Sq.Ft.:
- 3,439
- Status:
- Active
- Beds:
- 4
- Lot size:
- 0.22 Acres
- Year built:
- 1998
- Baths:
- 3.00
- MLS#:
- CV24157444
ADDITIONAL INFORMATION
Welcome to your custom-built home that seamlessly blends luxury and practicality. From the moment you arrive, you'll be captivated by the stunning front yard featuring stamped and stained concrete, custom landscaping, and a gated front courtyard complete with a charming fountain. As you step into the grand foyer, you'll be greeted by soaring ceilings that extend into the living room, which boasts a limestone fireplace, recessed lighting, and elegant plantation shutters. The family room is designed for both relaxation and entertainment, offering a built-in entertainment center, wired surround sound, recessed lighting, tiled floors, and a convenient slider to the backyard. The gourmet kitchen, open to the family room, equipped with a built-in Sub-Zero fridge, Viking range, Thermador exhaust hood, dual 30" KitchenAid convection ovens, dishwasher, Brookhaven cabinetry, granite countertops, an island, an eating area, and a walk-in pantry. A wet bar with a Sub-Zero fridge and a wine fridge adds to the home's entertainment appeal. The formal dining room features a chandelier, recessed lighting, and a sliding door with shutters leading to the backyard. The main level also includes a bedroom, an updated bathroom, and an indoor laundry room. Upstairs, the primary bedroom is a serene retreat with a balcony offering mountain views, a walk-in closet, and ample storage space. The luxurious primary bathroom features an oversized steam shower, Jacuzzi tub, and dual vanities with marble countertops. Two additional bedrooms upstairs include built-in closet organizers and an updated hall bathroom. The backyard is a private oasis with a saltwater pool and spa, glass tiled backsplash, and remote control accessibility. Additional features include an outdoor fireplace, a built-in BBQ with Viking grill, burners, warming oven, sink, granite countertops, a finished three-car garage, and gated RV parking.
- Type:
- Manufactured/Mobile Home
- Sq.Ft.:
- 1,080
- Status:
- Active
- Beds:
- 2
- Year built:
- 2023
- Baths:
- 2.00
- MLS#:
- OC24147447
ADDITIONAL INFORMATION
Welcome to Kingsway Gardens in La Verne. Kingsway Gardens is a all-age park that is family owned and takes exceptional pride by implementing higher standards in making a homogeneous neighborhood community. This community has recently updated sewer lines and all new electrical and water hook ups. The park offers the local residents a community swimming pool and spa, with a community club house that you can take advantage of. Take a walk along the beautiful Green Belt that safeguards and preserves that countryside landscape providing recreational opportunities for the residents and their pets. This family park Silvercrest manufactured unit #57 constructed in 2023 is great for a starter home 2 bedroom / 2 bathroom with approximately 1,020 square feet. The spacious and open layout kitchen, dining and living room allows for a great flow between rooms and easy entertaining. Included in this package is modern furnishings, high ceilings, and picturesque mountain views. The welcoming front porch, oversized carport awning large enough for two cars, and indoor laundry add the perfect touch to modern living. This dream home is conveniently located near shops, restaurants and easy access to freeways.
$2,230,000
2572 Galicia La Verne, CA 91750
- Type:
- Single Family
- Sq.Ft.:
- 5,649
- Status:
- Active
- Beds:
- 5
- Lot size:
- 0.3 Acres
- Year built:
- 1998
- Baths:
- 6.00
- MLS#:
- TR24188015
ADDITIONAL INFORMATION
This charming luxury home will amaze you as you enter through the large double doors with 20 foot ceilings. The main floor has a formal living& dining rooms, family room with balcony, large laundry room, a guest suite with its own full bath/ 2 walk-in closets, a large office with double glass doors, a guest half bath, a large open kitchen with attached dining area, and a step-down recreation room with walk-in pantry, sink, wine rack and refrigerator. Upstairs there are 3 suites including the master suite with an oversized living area and double sided fireplace. The spacious master bath has 2 oversized walk-in closets and an oversized bathtub with bidet. Theliving area has a built-in log bookcase that can accommodate a large sofa to make the owners more comfortable/enjoyable. The other two guest suites are also large and each bedroom has its own full bath. The open space upstairs has a study area with 2 desks and built-in bookcases where children can make more fun learning and interacting. The lower level has one full bath, one bedroom,one game room (converted to the 6th bedroom), a media room with a 9-person recliner. The backyard has a custom stone pool with a slide, waterfall, lights, and speakers, an outdoor shower, a ground level custom Jacuzzi/spa, and a covered patio with ceiling fans. Another side yard is convenient for dogs, etc. The 4-car side-by-side garage and the big parking lot in front of the door can accommodate 8 cars. Easily parking for parties! Quiet and private cul-de-sac end unit!Only one neighbor! The south-facing windows and balcony on the three floors offer a panoramic view of the great mountain scenery and the charming city view in all seasons. It's good Fengshui that straight to the mountain. The famous Bonita school district is the perfect choice for parents. The best location along freeway #210, comfortable temperature, good humidity, few mosquitoes, perfect iron gate security community is most suitable for high-quality people to live. Don't miss out!
- Type:
- Manufactured/Mobile Home
- Sq.Ft.:
- 1,576
- Status:
- Active
- Beds:
- 3
- Year built:
- 2023
- Baths:
- 2.00
- MLS#:
- OC24070731
ADDITIONAL INFORMATION
Introducing a stunning 2023 brand new mobile home nestled in the esteemed Twin Oaks MHP, a five-star senior community in La Verne. Boasting a captivating porch and sprawling across 1,576 sq. ft., this residence offers three bedrooms and two baths. Step inside to discover a wealth of upgraded features, including a spacious open floor plan with 9-foot tall ceilings, elegant crown molding, and a chef-inspired kitchen complete with a full-size island and stainless steel appliances. Adorned with upgraded cabinets, the dining area is bathed in natural light pouring through expansive tall 80" windows. The luxurious master bath is a retreat in itself, featuring double sinks and a separate shower. Embrace the tranquil lifestyle with access to exceptional amenities and a vibrant community atmosphere. Experience retirement living at its finest with this mini-resort-like oasis. Welcome home to unparalleled comfort and serenity

La Verne Real Estate
The median home value in La Verne, CA is $833,600. This is higher than the county median home value of $796,100. The national median home value is $338,100. The average price of homes sold in La Verne, CA is $833,600. Approximately 67.77% of La Verne homes are owned, compared to 28.81% rented, while 3.43% are vacant. La Verne real estate listings include condos, townhomes, and single family homes for sale. Commercial properties are also available. If you see a property you’re interested in, contact a La Verne real estate agent to arrange a tour today!
La Verne, California 91750 has a population of 31,423. La Verne 91750 is less family-centric than the surrounding county with 26.11% of the households containing married families with children. The county average for households married with children is 30.99%.
The median household income in La Verne, California 91750 is $95,957. The median household income for the surrounding county is $76,367 compared to the national median of $69,021. The median age of people living in La Verne 91750 is 46 years.
La Verne Weather
The average high temperature in July is 91.3 degrees, with an average low temperature in January of 42.4 degrees. The average rainfall is approximately 19.2 inches per year, with 0 inches of snow per year.
